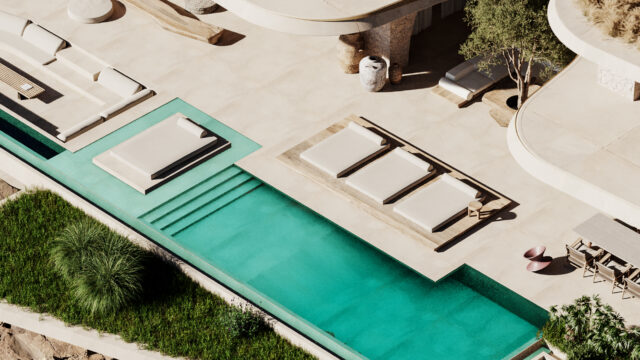

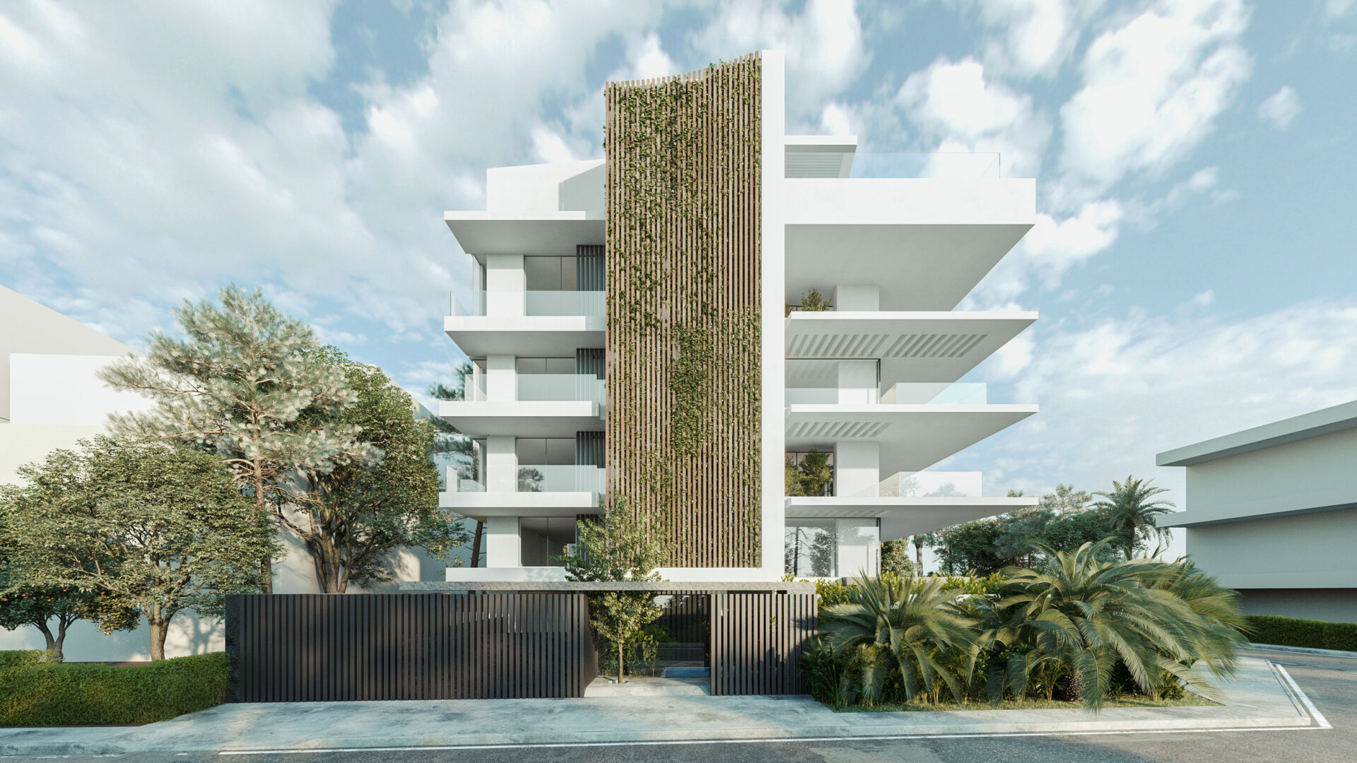
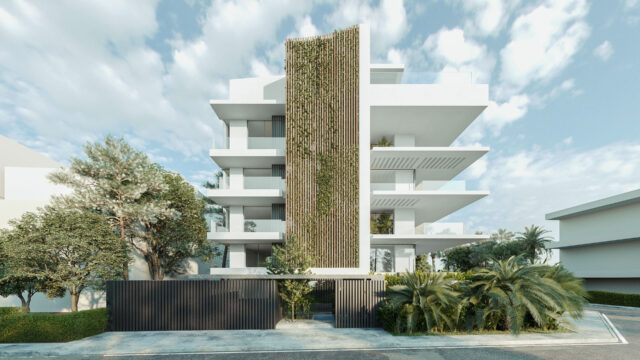
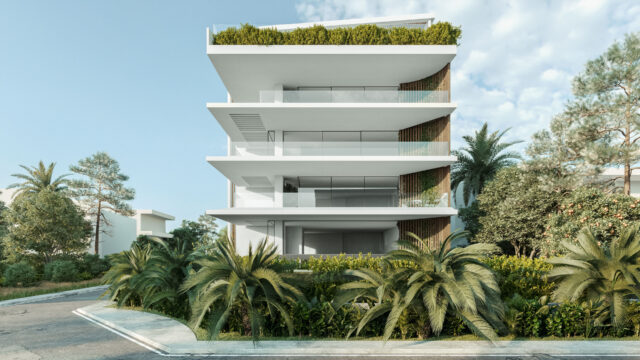
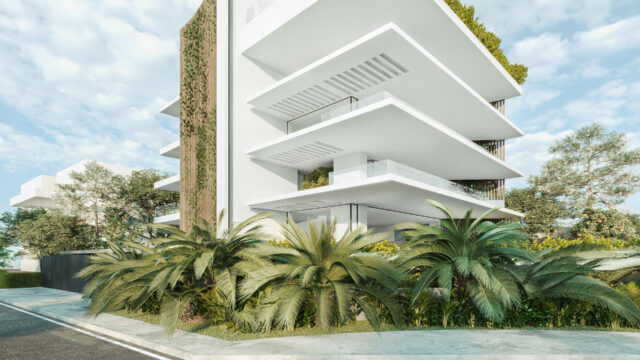
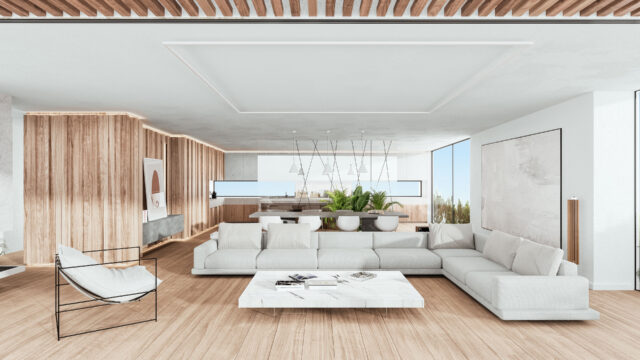
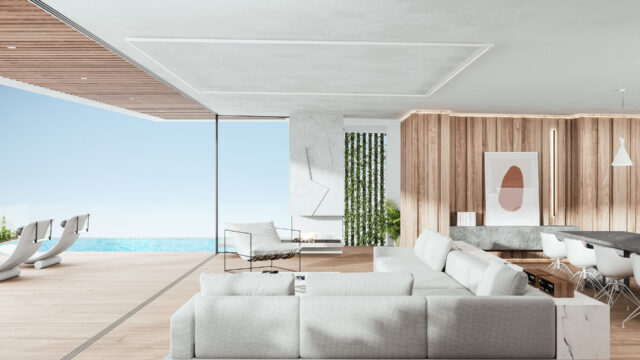
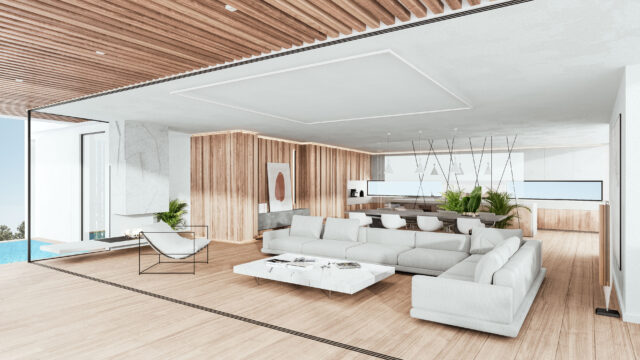
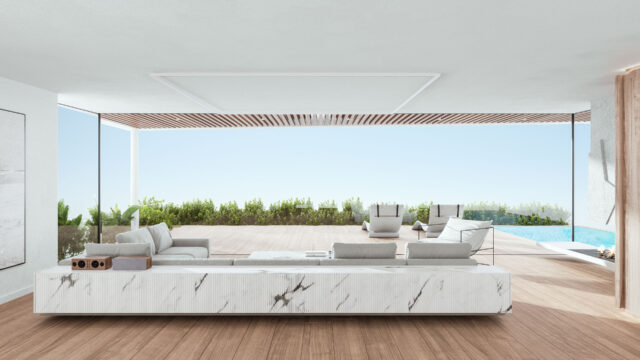
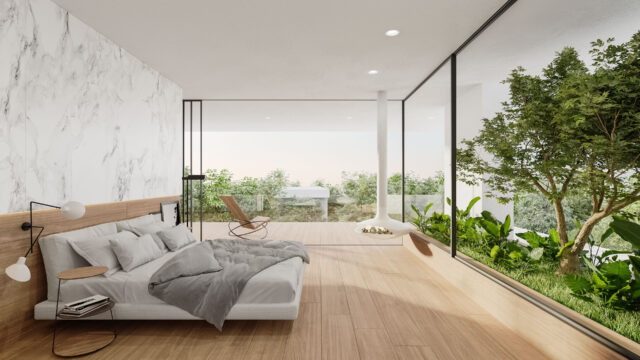
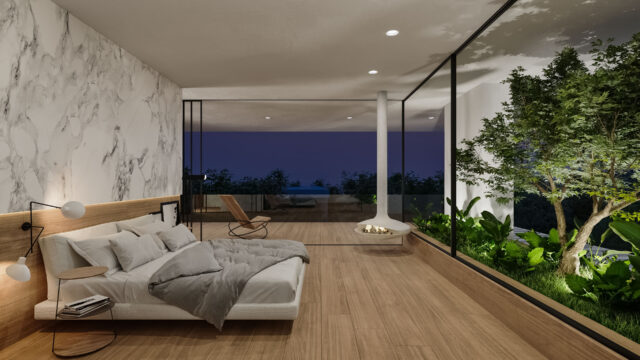
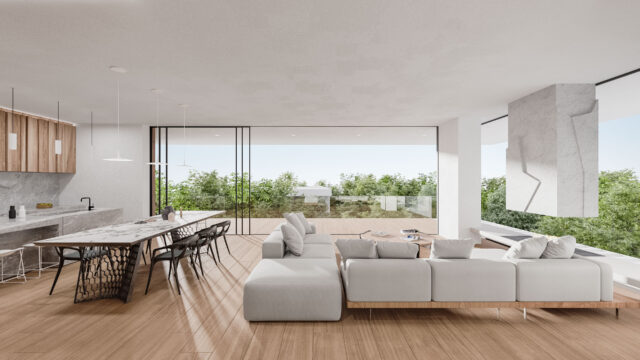
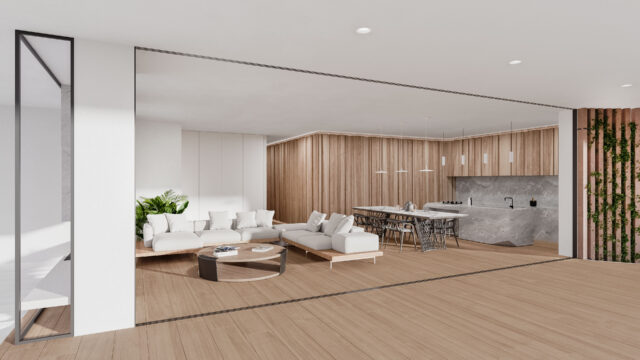
Area: 1520 sqm
Design Team: Marialena Tsolka, Yvette Wolbers, Dimitris Iosifidis
An elegantly layered series of city apartments, the Inois Building is located in the residential center of Glyfada, south of Athens. Designed as the perfect urban oasis, the four-storey apartment block blurs the divisions between nature and architecture, rising elegantly from a verdant ‘wall’ at its base and diffusing its facades with a subtle green accent. A complete integration of planting is visible throughout the interiors, with voluminous tree-lined atriums projecting beautiful patterns of shadow and light into the living areas and offering textural screening for residents.
The design program is orientated around a vertical wooden curve above the entrance aspect, anchoring the dynamic yet minimal flow of the horizontal axis. The slatted curve supports a living green wall that further softens the facade and gives warmth and color to the northern aspect of the building as it is approached from the street. The curve motif is repeated at a smaller scale on the western facade, weaving delicately between the terraces on each floor to allow further vegetation to bloom and blossom above the generous terraces, creating the ideal scenario in which to enjoy the Athenian summer.
A rich interior materials palette mixes cool marble finishes and warmer wooden tones, with slated wall panels that respond to the slated curve motifs outside. The floor-to-ceiling windows, all triple-glazed to ensure high energy efficiency, ensure maximum exposure to the sunlight throughout the day and offer stunning views of the city. The building begins with a ground floor residence with a double-height loft space, decking area, pool and with manicured gardens, further two- and three-bedroom apartments above, both with open-plan living spaces and twin terraces, culminating in a stunning three-bedroom penthouse with an extensive terrace area and swimming pool, surrounded by a detailed planting program that frames the expansive views of the city and the sea through a green perspective. The building is specified to the highest environmental standards throughout, with triple-glazing in all windows to ensure low emissions, creating the most energy-efficient residences, controlled using the latest embedded SMART Technologies.

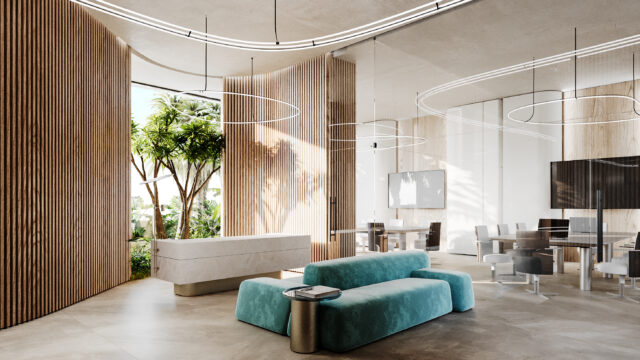
V Office
Glyfada, Greece
2022
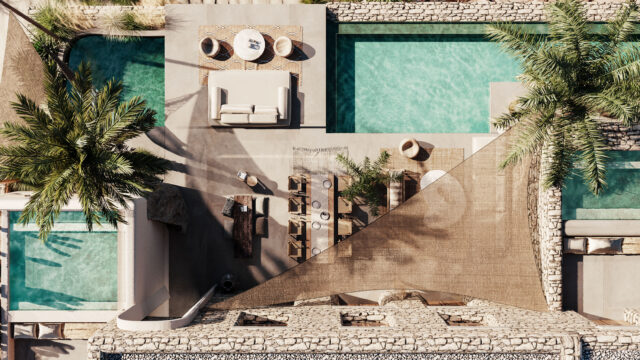
Enalia House
Cyclades, Greece
Design 2021
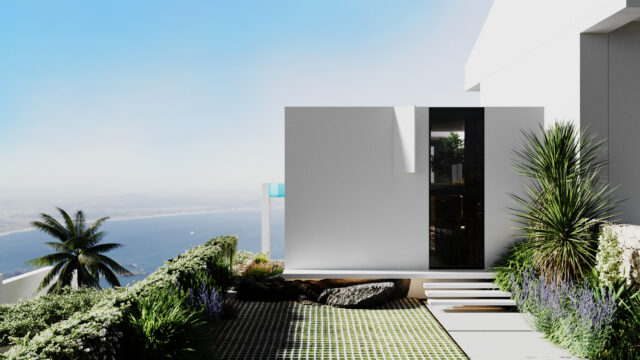
Zalogu House
Voula, Athens
2022
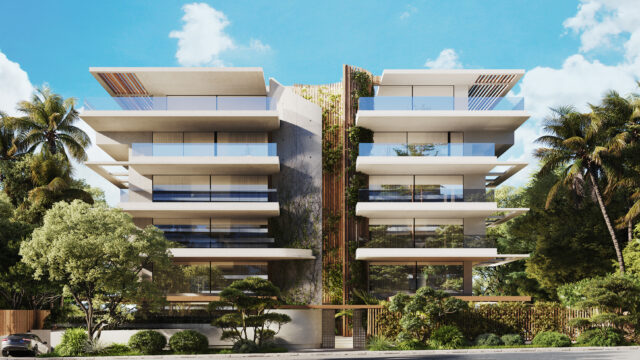
Tsaldari
Voula
2021
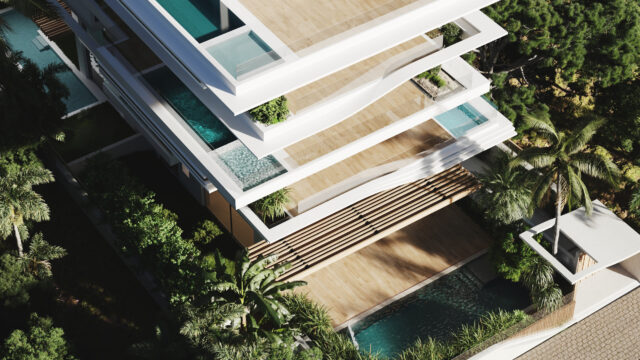
Laconia
Voula
2021
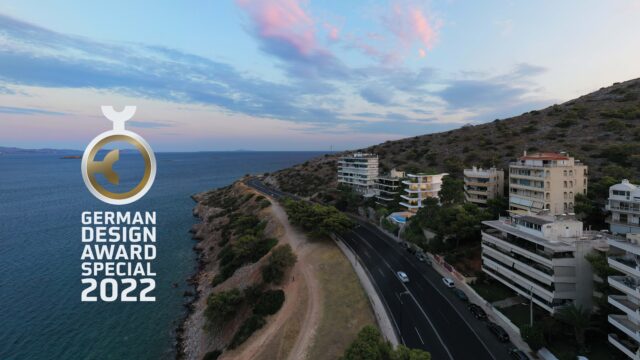
Faskomilia
Varkiza
2022
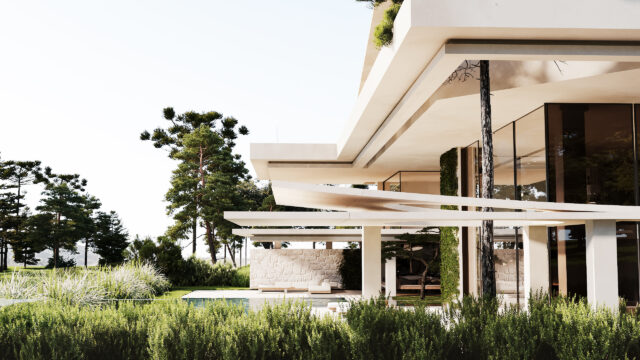
Kavafi House
Vouliagmeni, Athens
Design & Built 2023
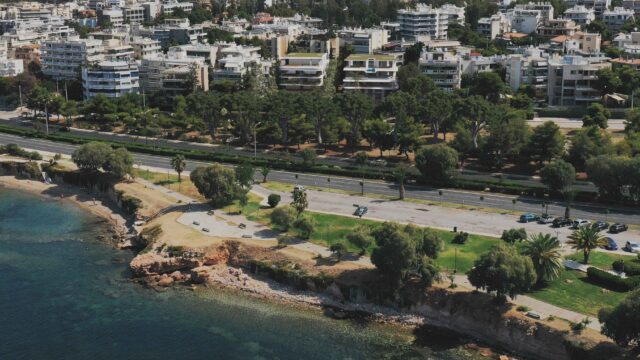
Nireos 7
Voula Seafront
2023
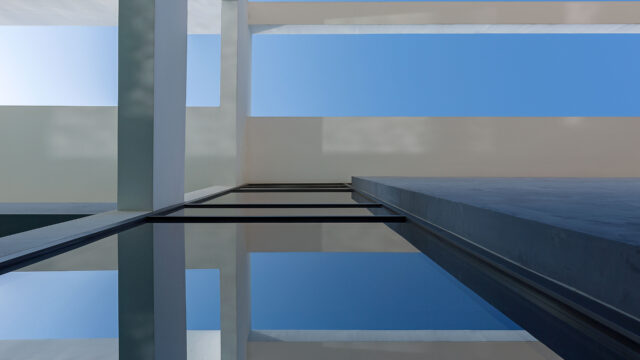
Chiou House
Voula, Athens
Design & Built 2017
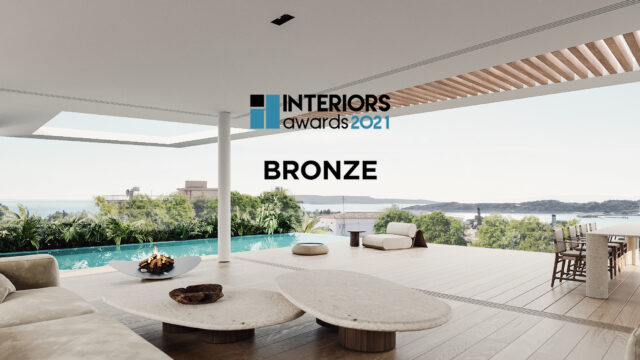
Iasonos Penthouse
Vouliagmeni, Athens
Design & Built 2021
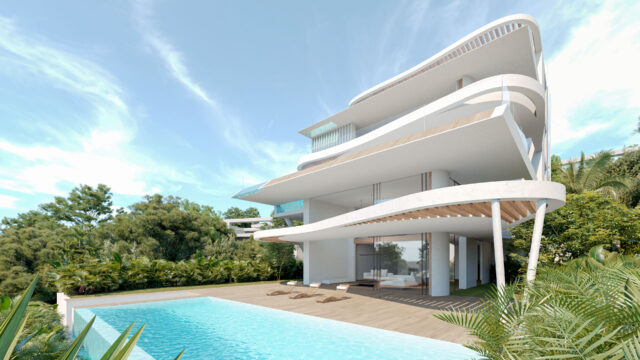
Thalia House
Vouliagmeni, Athens
Design & Built 2022
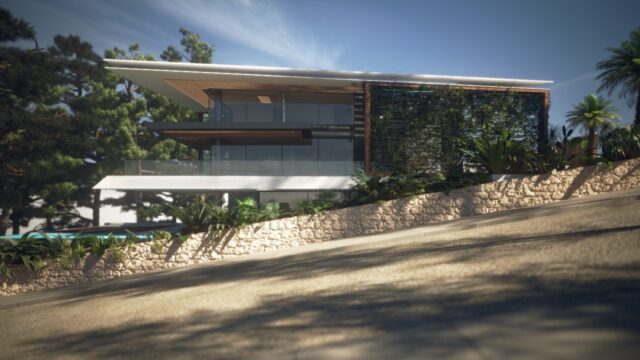
Litous
Vouliagmeni, Athens
Design & built 2021
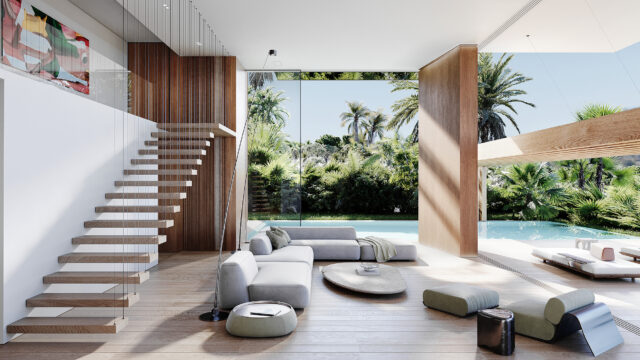
Iasonos House
Vouliagmeni, Athens
Design & Built 2021
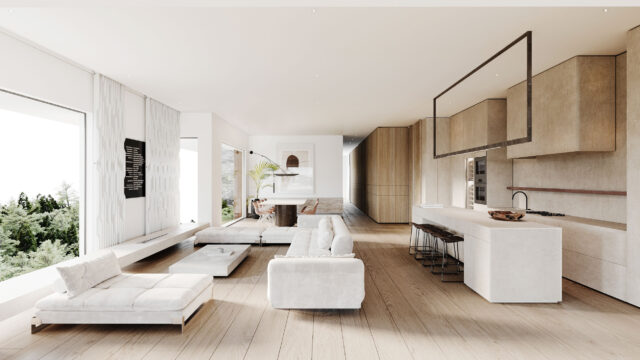
Voula Apartment
Voula, Athens
Design & built 2020
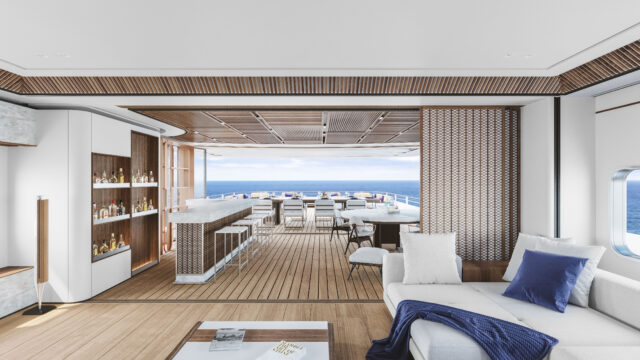
M/Y – Refit
World
Design 2020
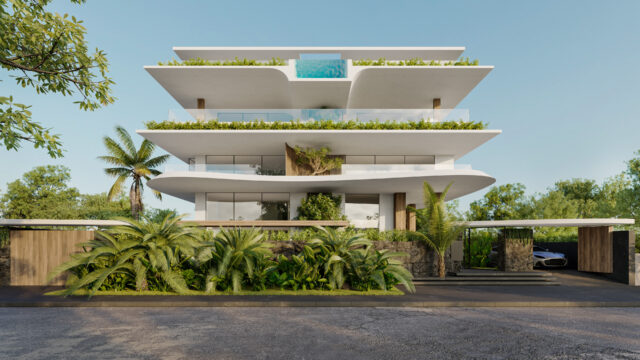
Nireos 9
Voula, Athens
Design and Built 2023
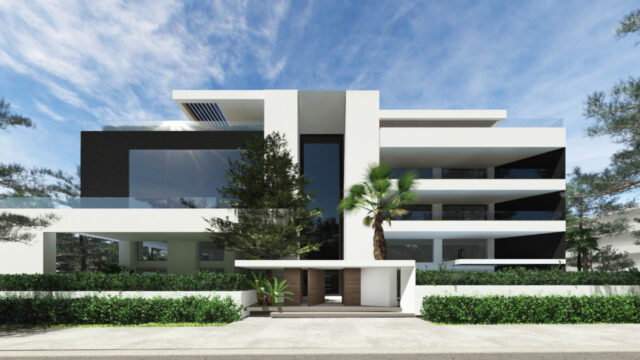
Thelxinois
Glyfada, Athens
Design & Built 2019

Samou
Voula, Athens
Design & built 2022
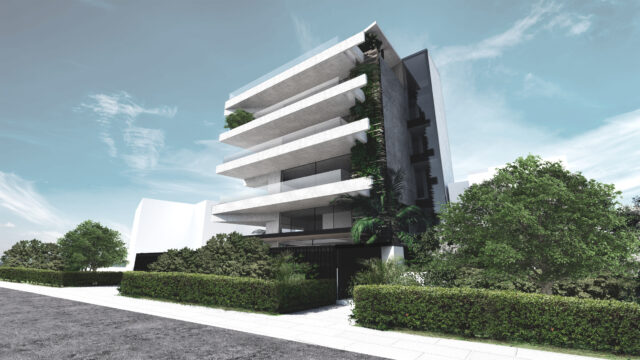
P_P Building
Voula, Athens
Design & Built 2021
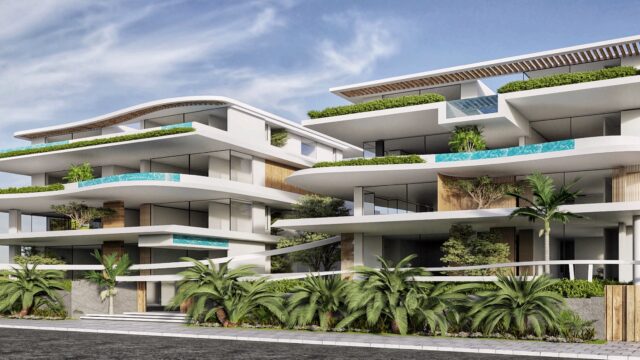
Nik_kei
Voula, Vouliagmeni
Design 2020
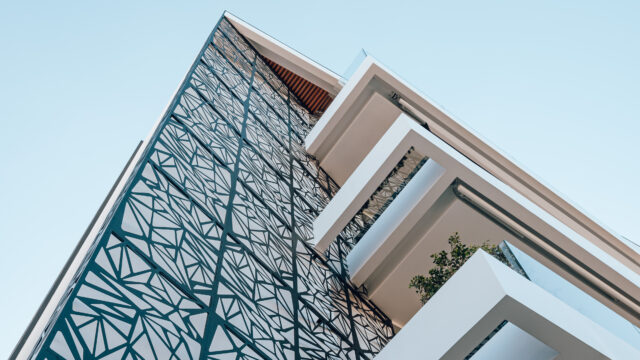
Dousmani Apartments
Glyfada, Athens
Design & Built 2020
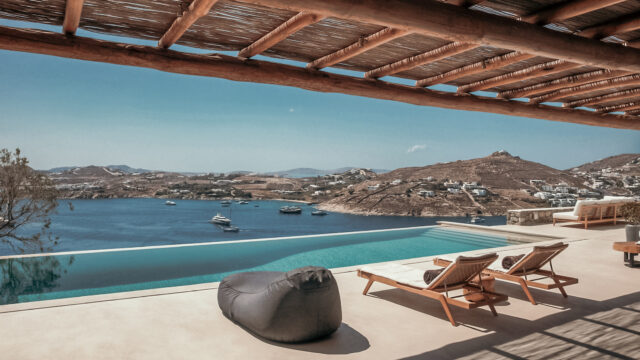
V & V House
Mykonos, Greece
Design & Built 2018
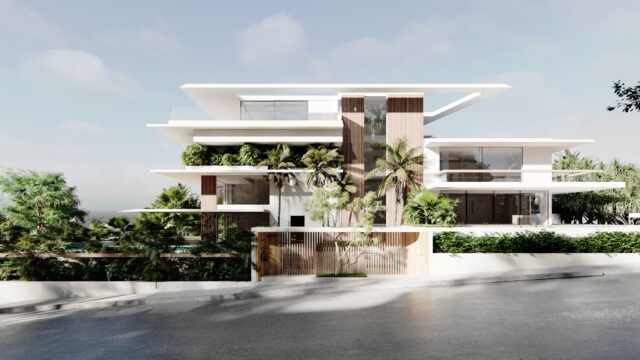
Thiseos
Vouliagmeni, Athens
Design & Built 2023
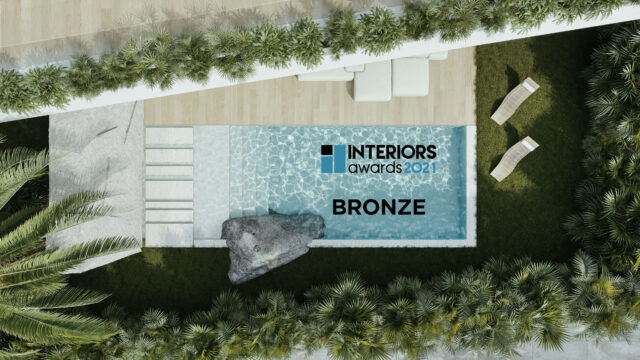
Promitheos
Voula, Athens
Design & Built 2021
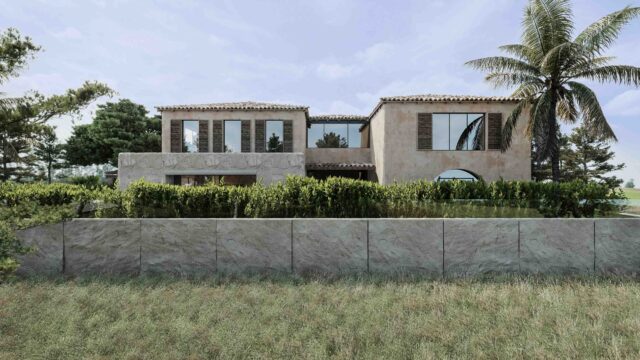
Il House
Athens
Design & Built 2021
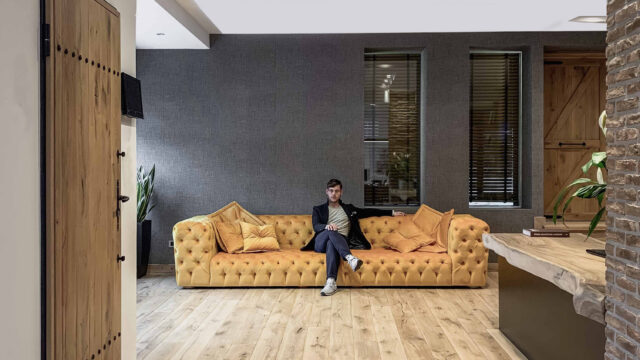
Tsolka Studio
Vouliagmeni, Athens
Design & Built 2015
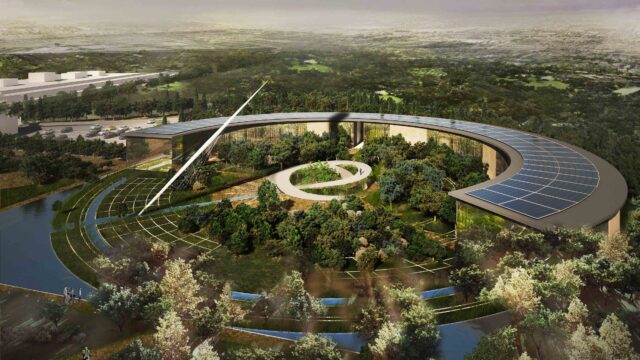
TOL Theme Park
Greece
Design competition 2016
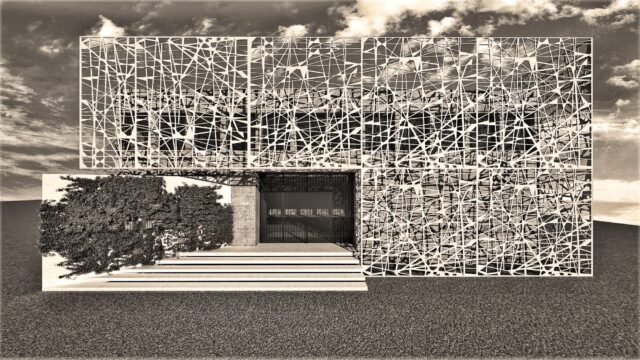
Factory P
Kifisia, Athens
Design & Built 2018
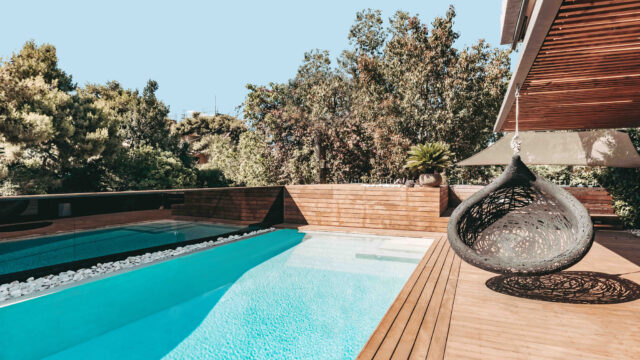
Meropis 7
Glyfada, Athens
Design & Built 2017
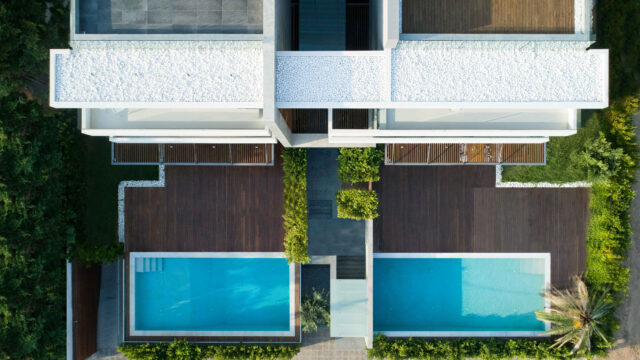
Athinon
Vouliagmeni, Athens
Design & Built 2015
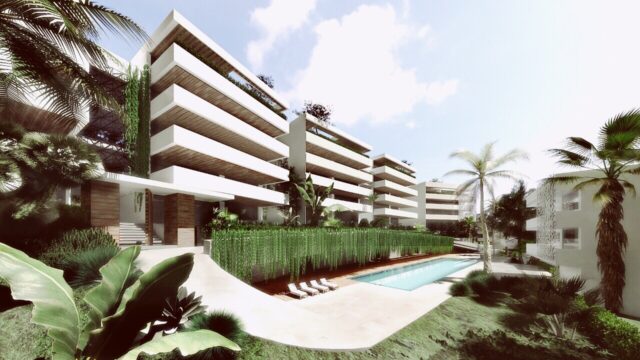
G&H Complex
Voula, Athens
Design 2016
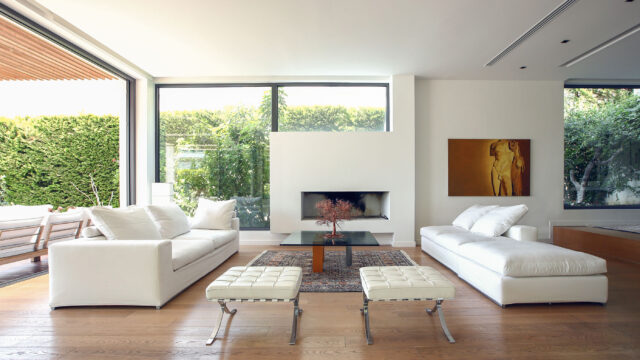
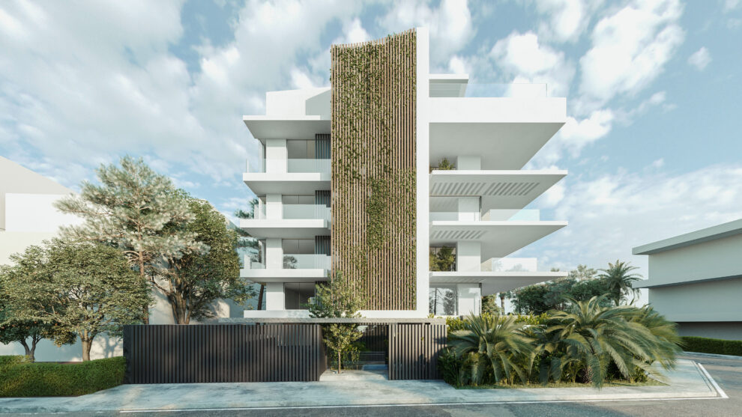
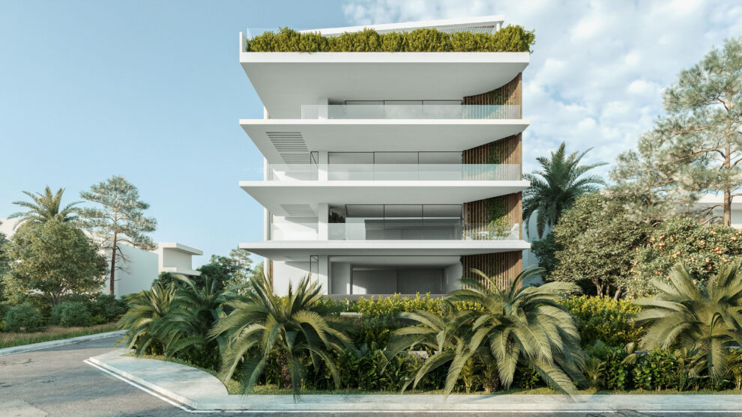
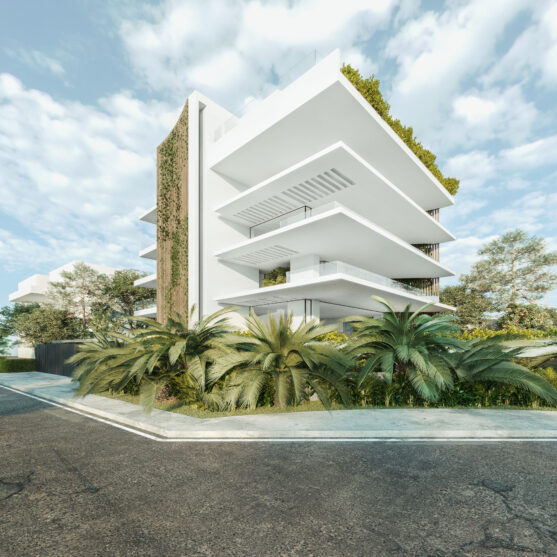
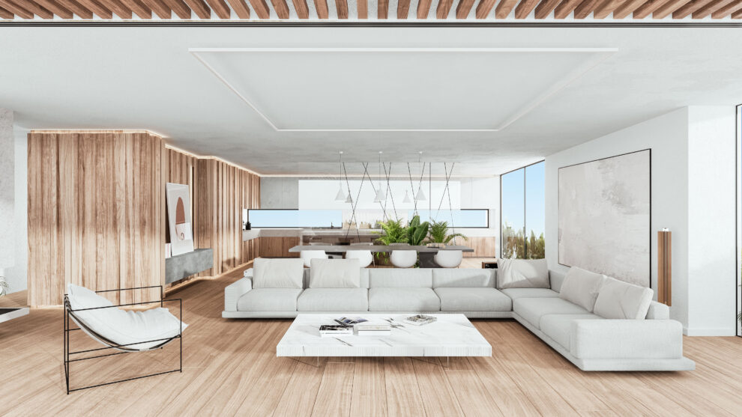
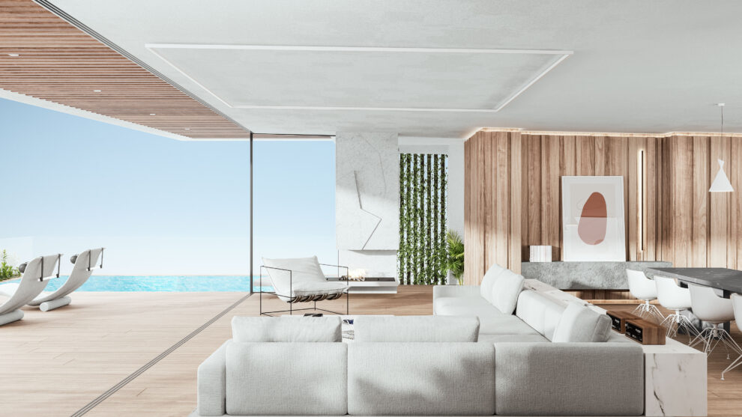
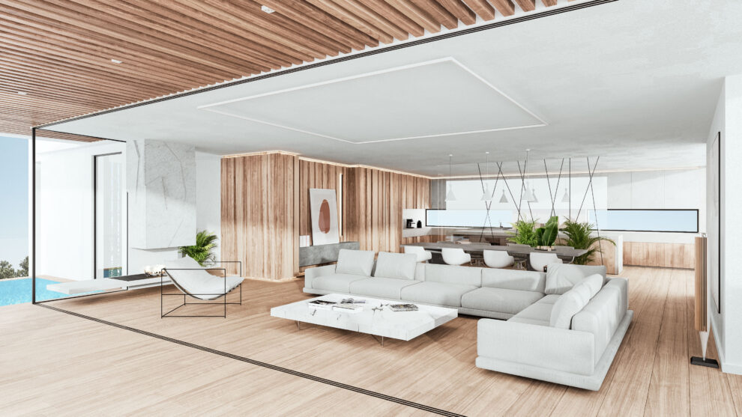
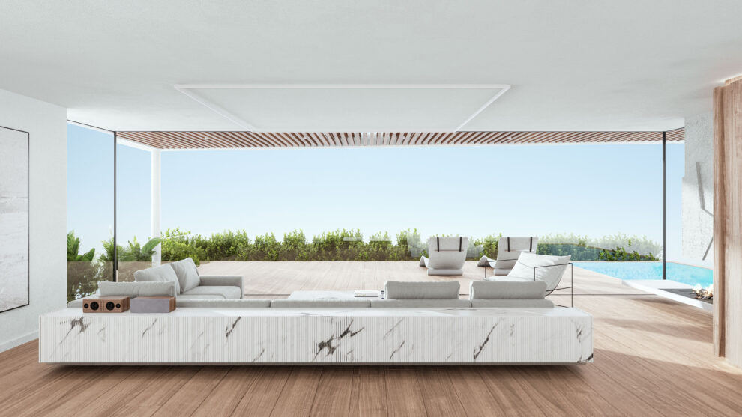
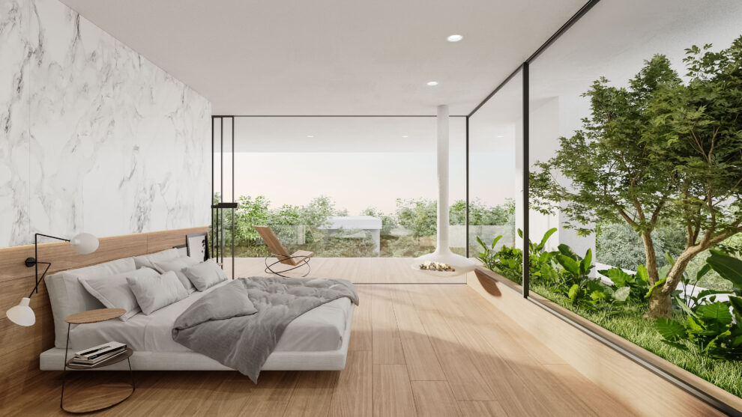
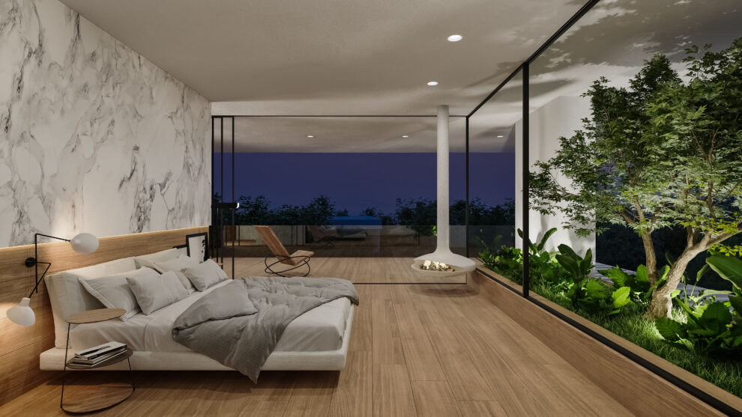
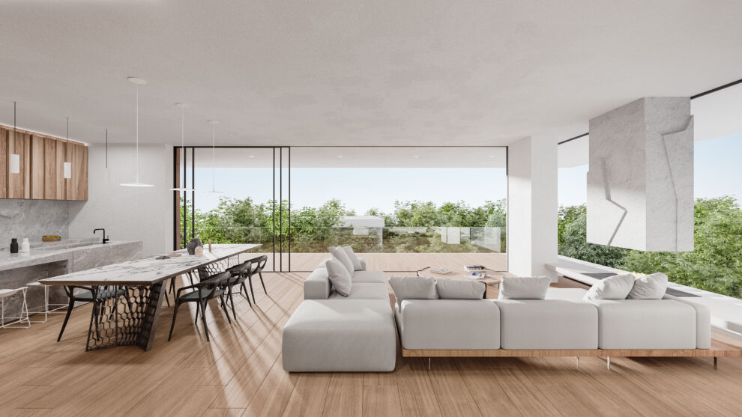
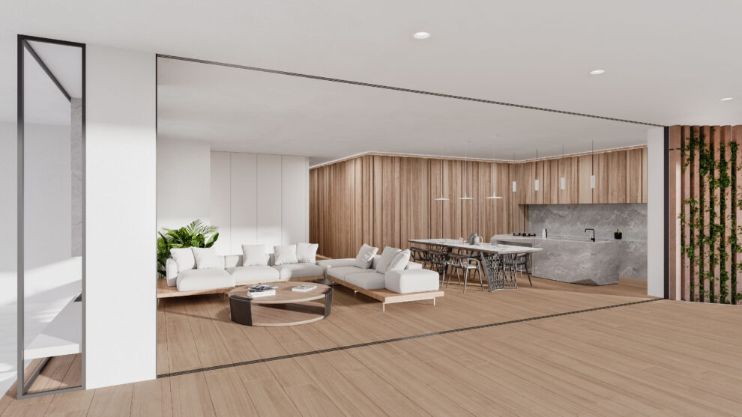
 @marialenatsolka_architects
@marialenatsolka_architects