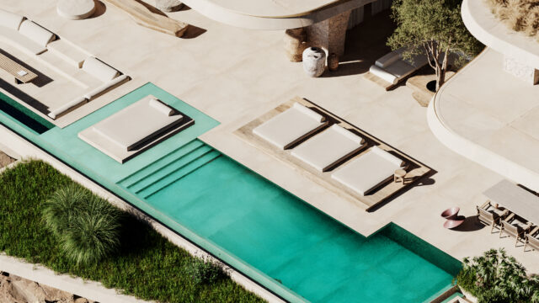

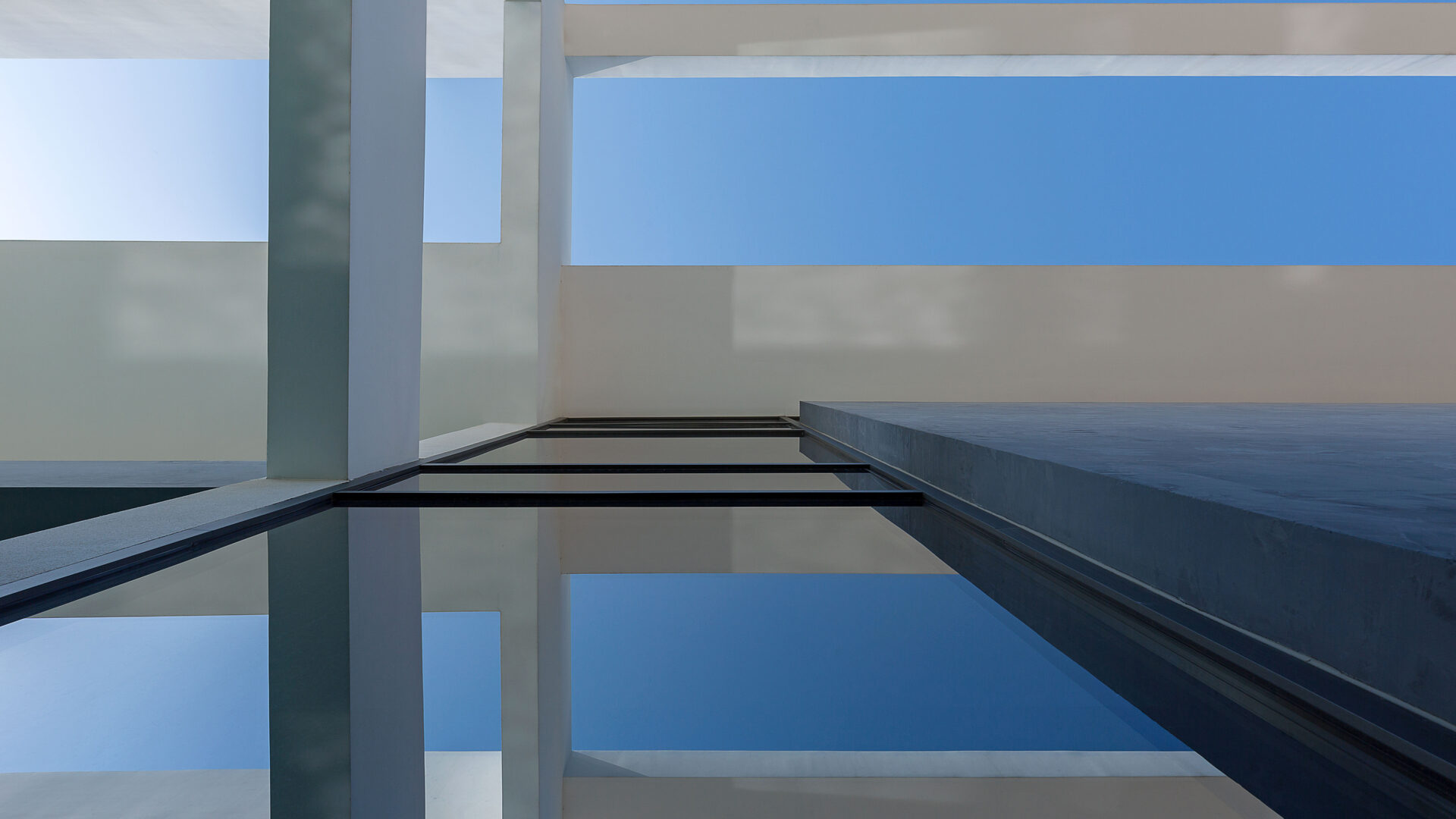
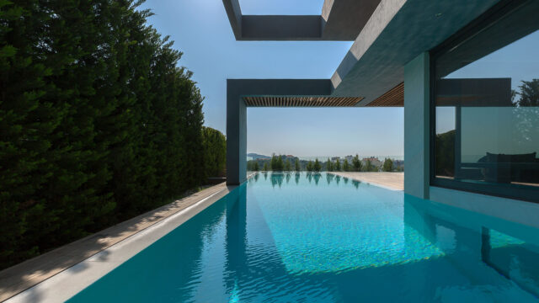
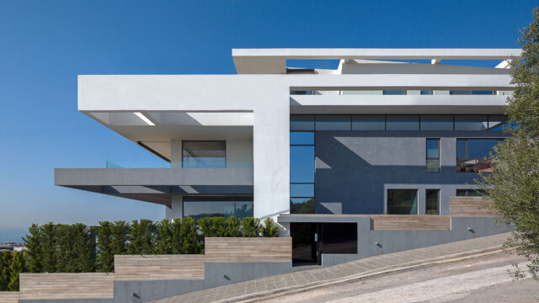
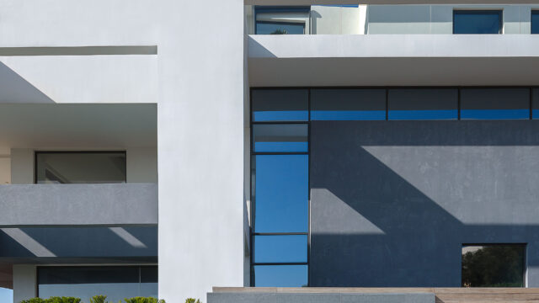
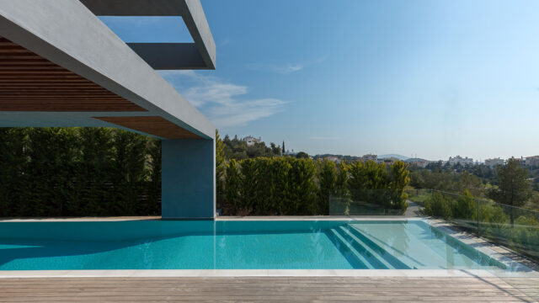
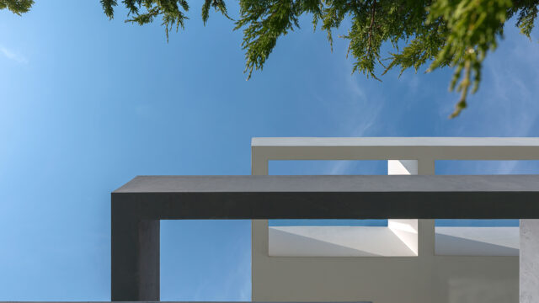
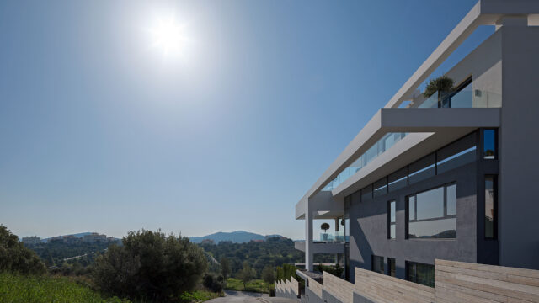
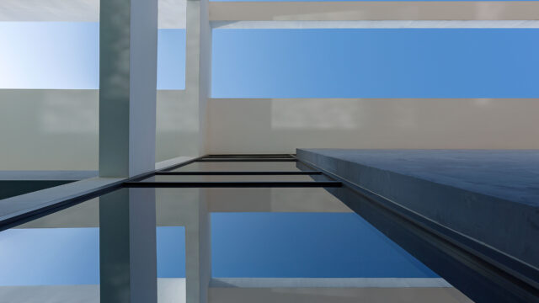
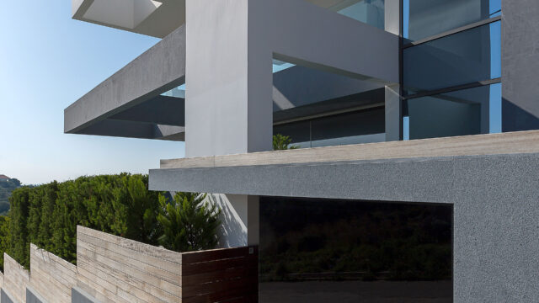
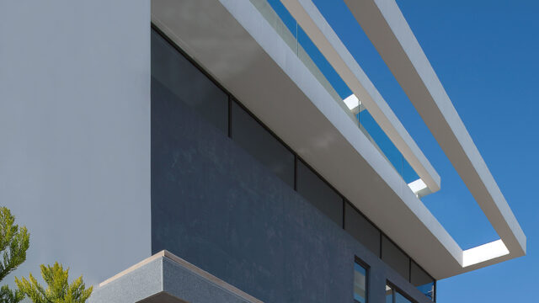
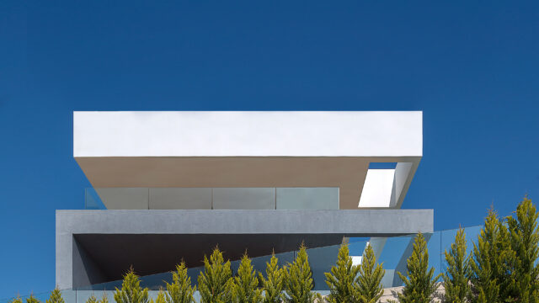
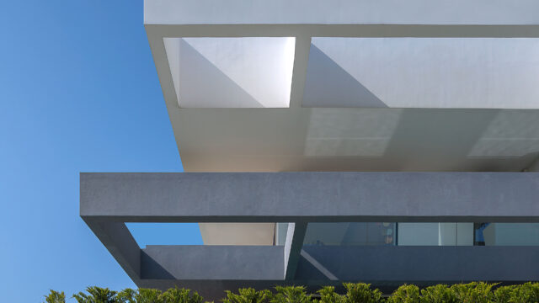
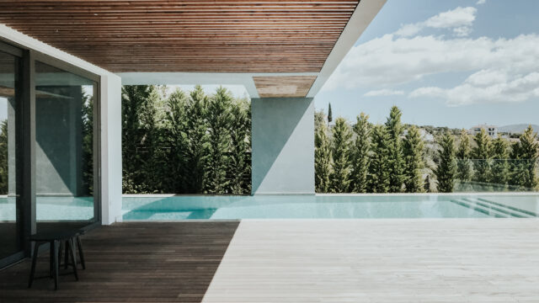
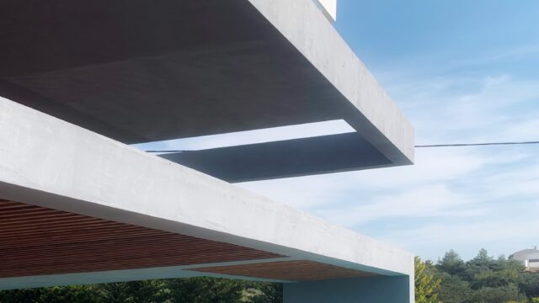
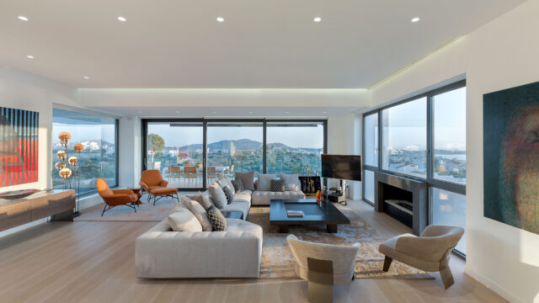
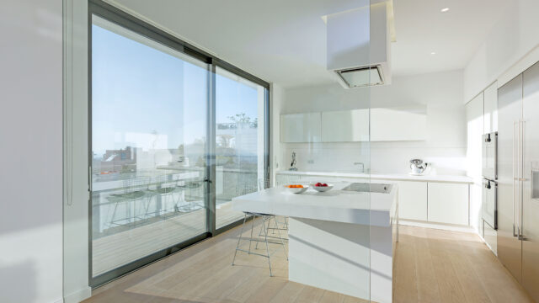
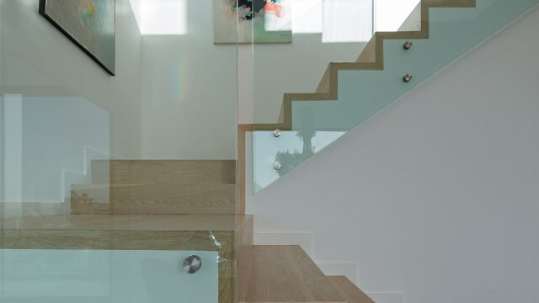
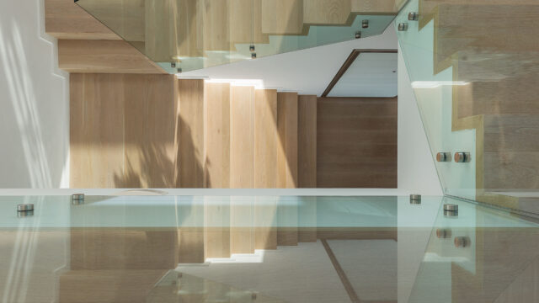
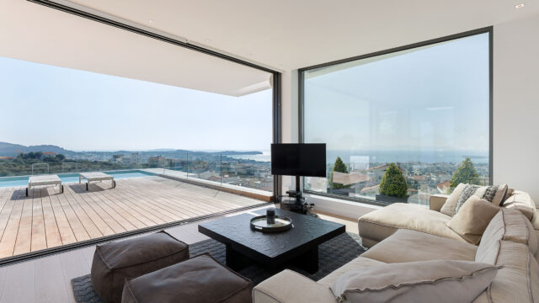
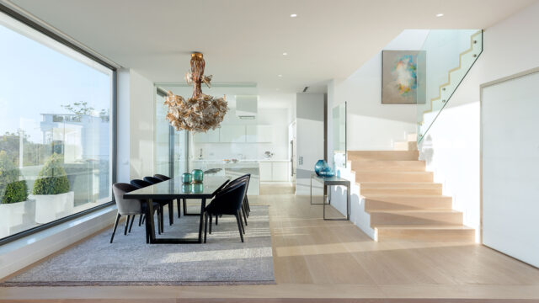
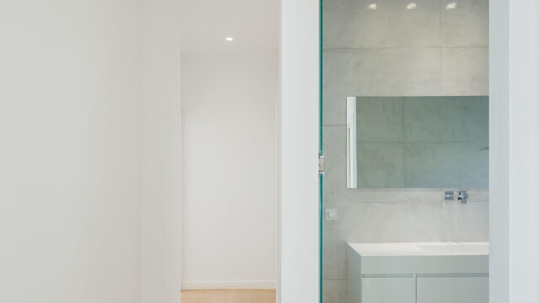
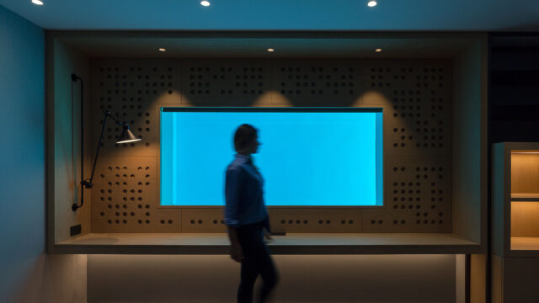
Area : 1000 sqm
Design Team: Marialena Tsolka
Photography: Panagiotis Voumvakis
Dramatically set into the hills at Voula, south of Athens, Chios House is an abstracted expression of high modernism. Designed as a highly engineered yet sculptural object, the dual occupancy complex demonstrates a detailed understanding of modern construction methods to achieve the seemingly impossible, with gravity-defying cantilever floors that define its profile. From its privileged position, the fluidity of the architecture and the brilliance of the engineering creates a formal balance with the topography of the hillside, cleverly maximising the potential of a challenging site and allowing the interior spaces to form an intrinsic relationship with the coastline and sea below.
Built predominantly in brilliant white, the geometric architectural components create a dynamic play of shadow and light across each elevation, working in perfect harmony with the primary colours that surround it, the green of the tree-lined terraces and the never-ending blue of the sky above. The bold tonal balance of the exterior and the natural elements is complemented by a softer, interior palette of secondary colours and materials, glass, wood and lighter grey tones, that reflect traces of the sunlight and water, drawing them into the interiors.
Layered over four levels, the carefully programmed plan of Chios House creates a sequence of contemporary living spaces that float over the hillside to offer infinite views of the surrounding landscape. The dual residences are built above underground car-parking and plant facilities, with the lower four-bedroom duplex (320 m2) featuring with an expansive decking area and swimming pool set beneath a gravity-defying cantilever that houses the upper floor living areas, presented on an open, sea-facing aspect with floor to ceiling windows. Above is the three-bedroom penthouse duplex (280 m2) that offers two floors of living space, culminating in an infinity pool set into the very edge of the upper terrace, carefully aligned with the horizon. The house was designed and built to A+ environmental standards and feature the latest in solar and sustainable power technologies to provide the most energy efficient heating and cooling systems possible.

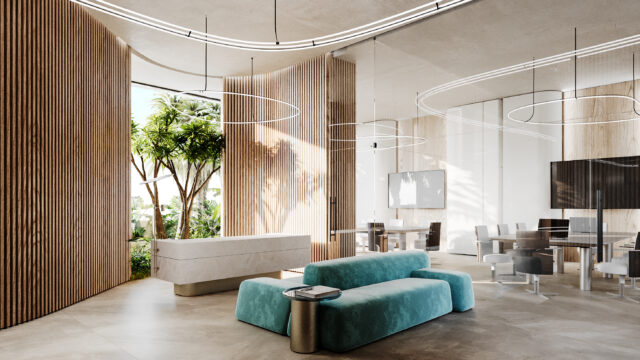
V Office
Glyfada, Greece
2022
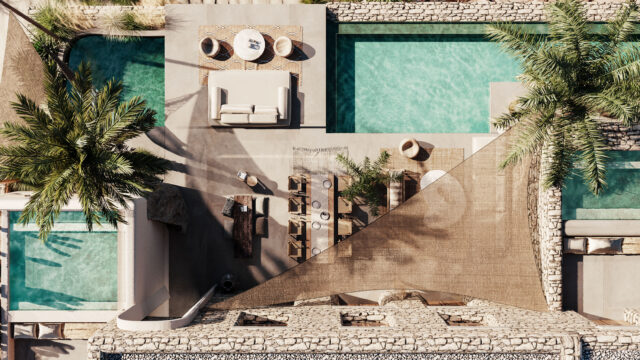
Enalia House
Cyclades, Greece
Design 2021
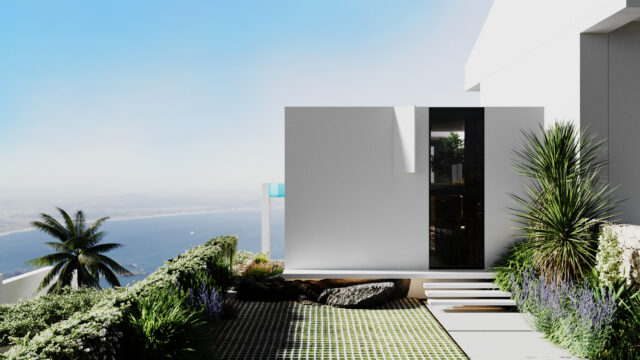
Zalogu House
Voula, Athens
2022
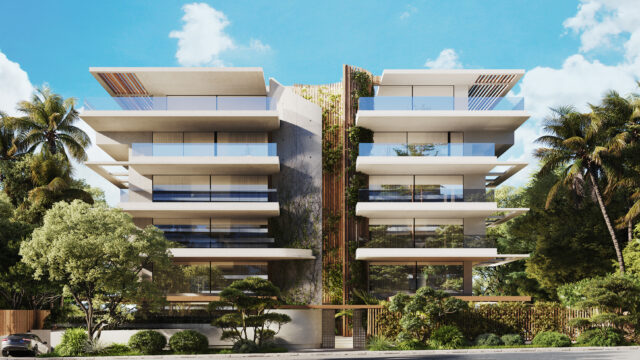
Tsaldari
Voula
2021
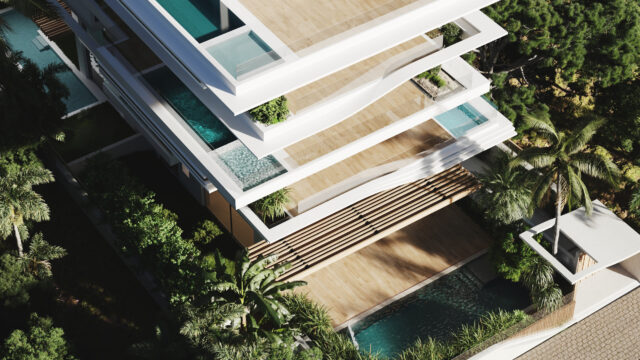
Laconia
Voula
2021
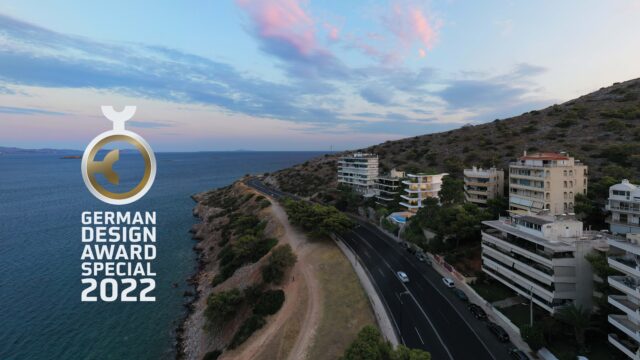
Faskomilia
Varkiza
2022
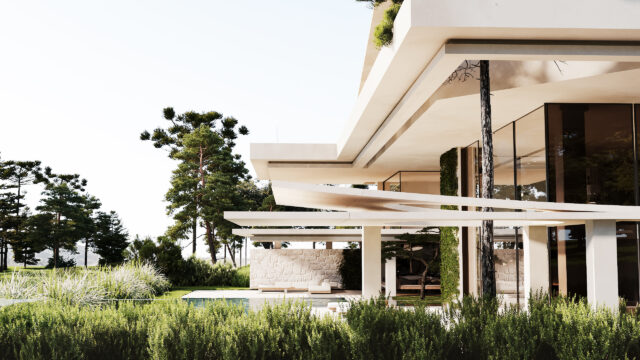
Kavafi House
Vouliagmeni, Athens
Design & Built 2023
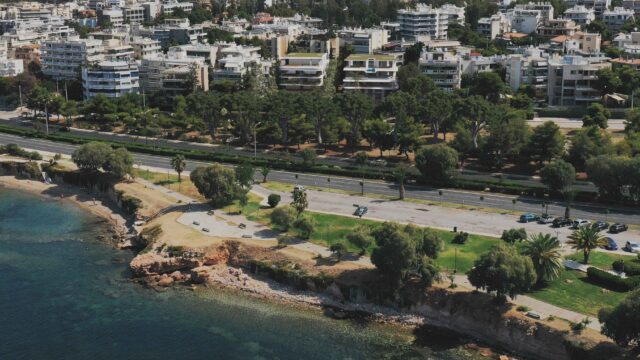
Nireos 7
Voula Seafront
2023
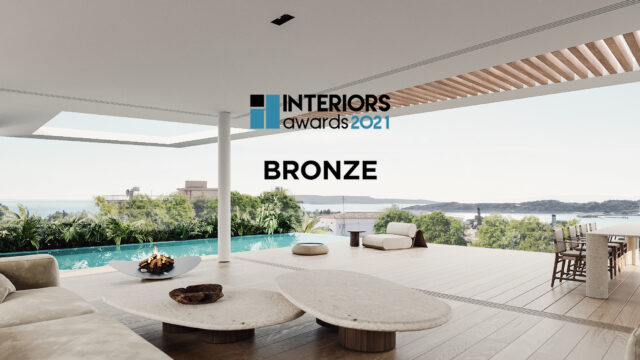
Iasonos Penthouse
Vouliagmeni, Athens
Design & Built 2021
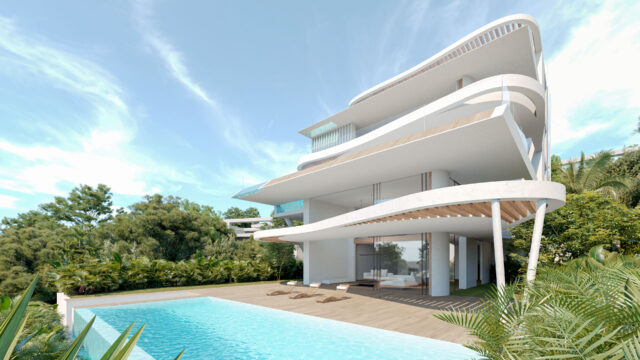
Thalia House
Vouliagmeni, Athens
Design & Built 2022
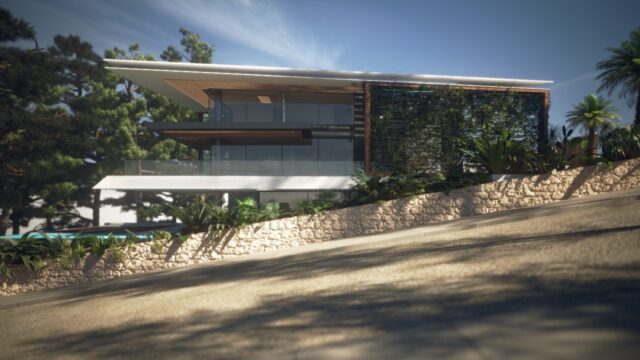
Litous
Vouliagmeni, Athens
Design & built 2021
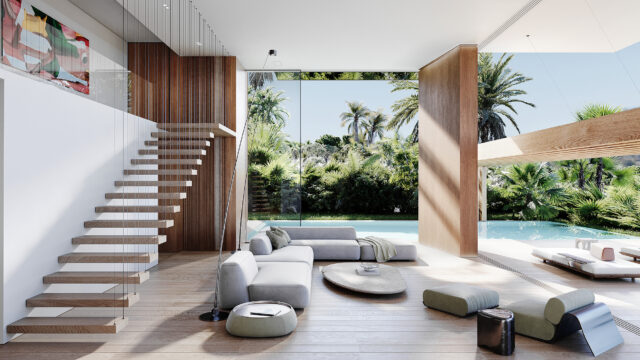
Iasonos House
Vouliagmeni, Athens
Design & Built 2021
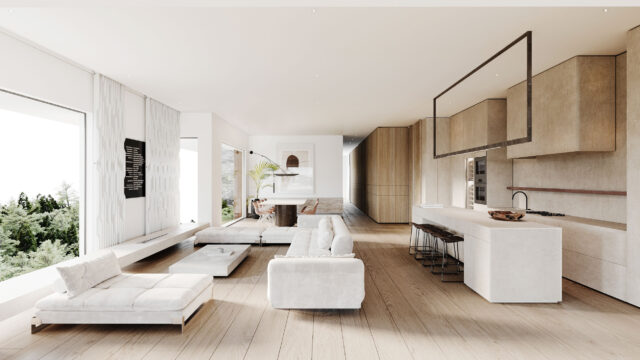
Voula Apartment
Voula, Athens
Design & built 2020
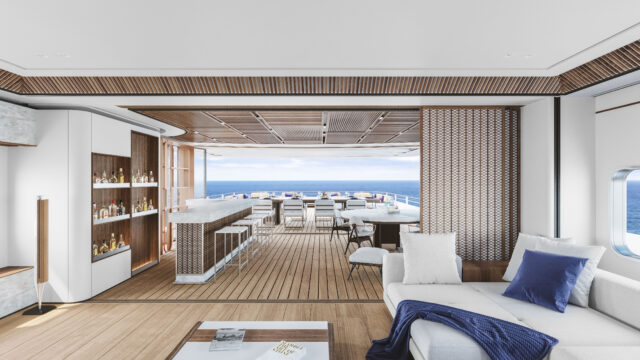
M/Y – Refit
World
Design 2020
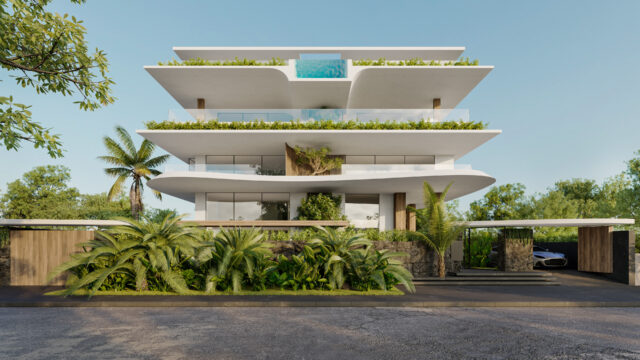
Nireos 9
Voula, Athens
Design and Built 2023
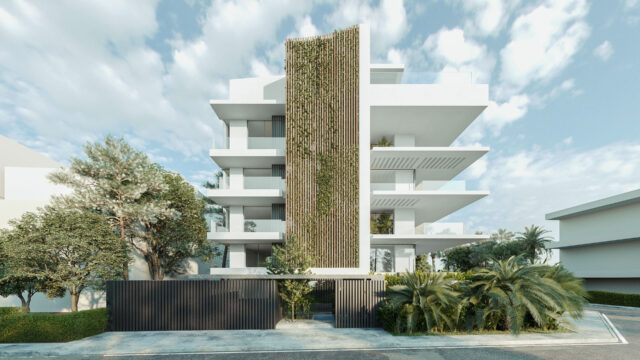
Inois
Glyfada, Athens
Design & Built 2022
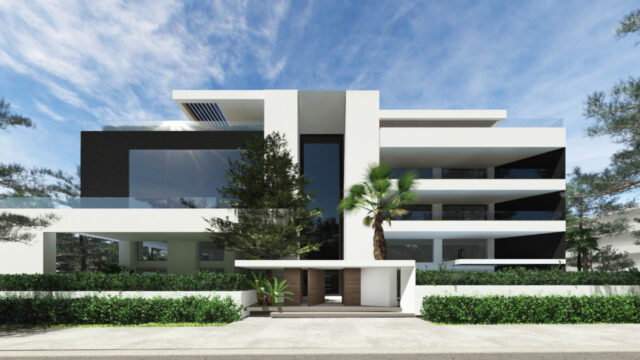
Thelxinois
Glyfada, Athens
Design & Built 2019

Samou
Voula, Athens
Design & built 2022
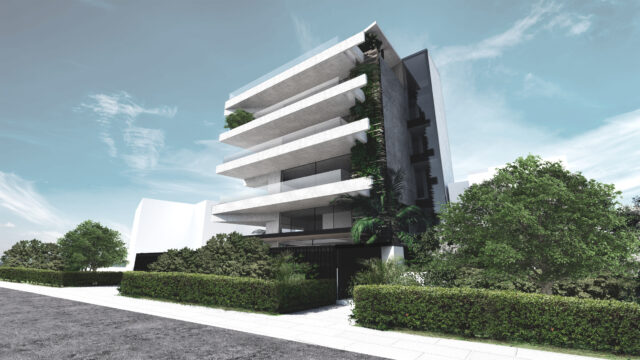
P_P Building
Voula, Athens
Design & Built 2021
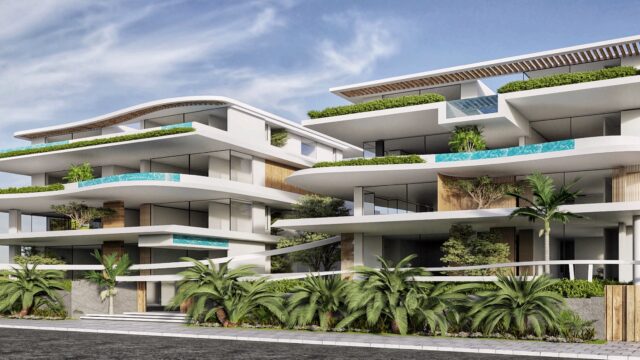
Nik_kei
Voula, Vouliagmeni
Design 2020
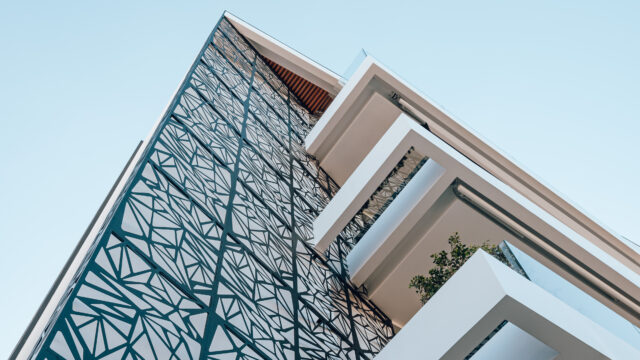
Dousmani Apartments
Glyfada, Athens
Design & Built 2020
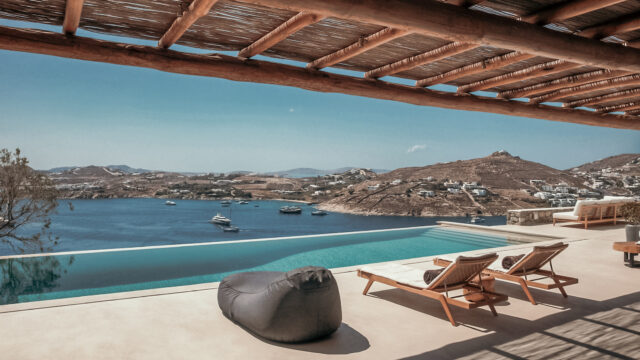
V & V House
Mykonos, Greece
Design & Built 2018
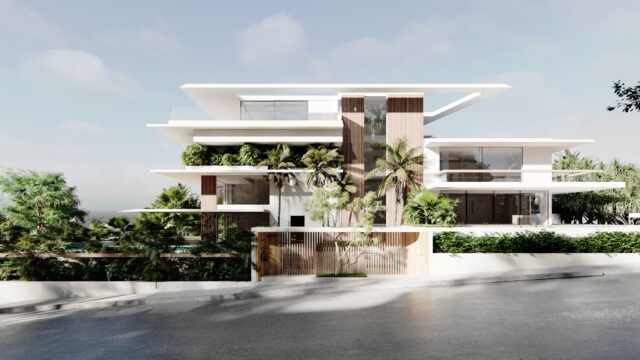
Thiseos
Vouliagmeni, Athens
Design & Built 2023
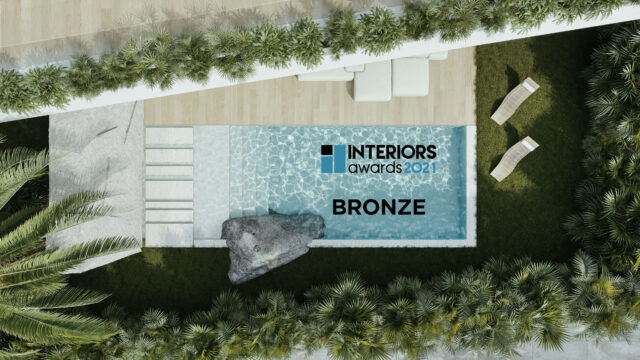
Promitheos
Voula, Athens
Design & Built 2021
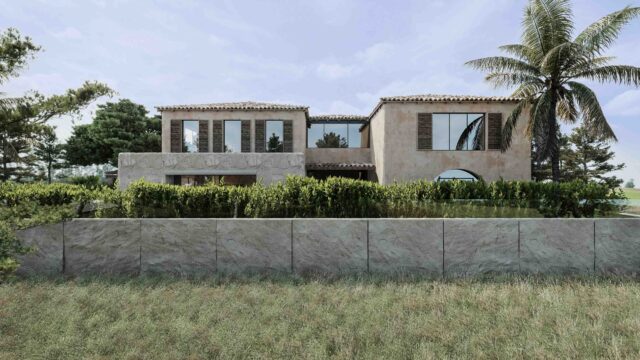
Il House
Athens
Design & Built 2021
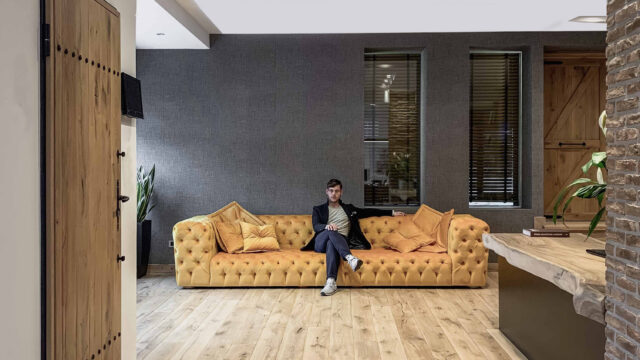
Tsolka Studio
Vouliagmeni, Athens
Design & Built 2015
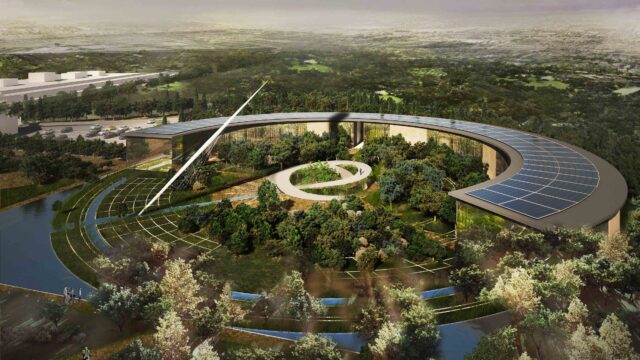
TOL Theme Park
Greece
Design competition 2016
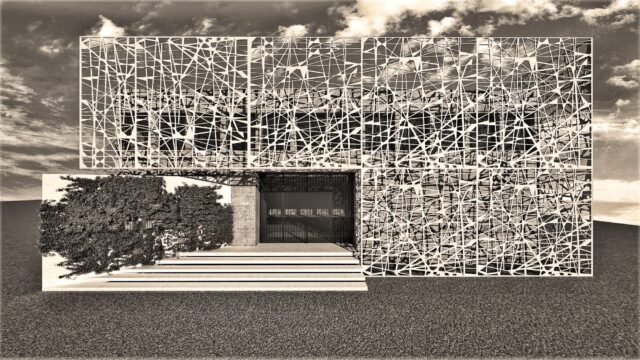
Factory P
Kifisia, Athens
Design & Built 2018
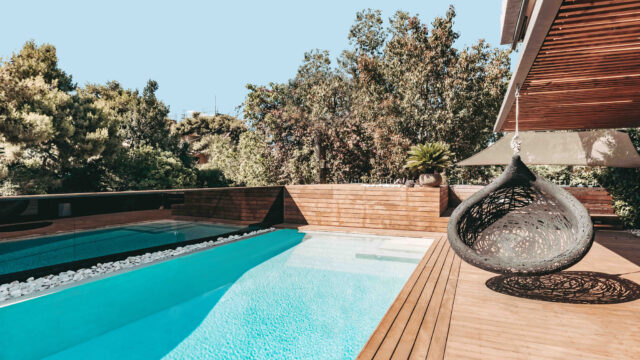
Meropis 7
Glyfada, Athens
Design & Built 2017
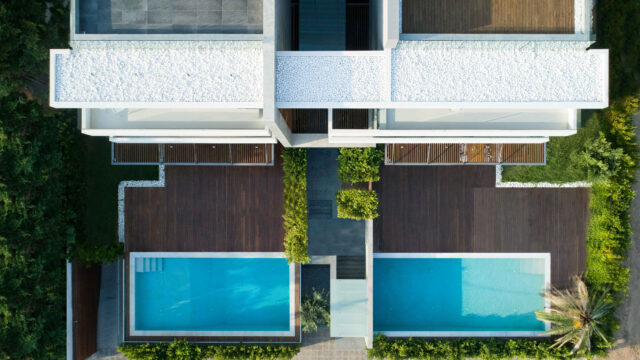
Athinon
Vouliagmeni, Athens
Design & Built 2015
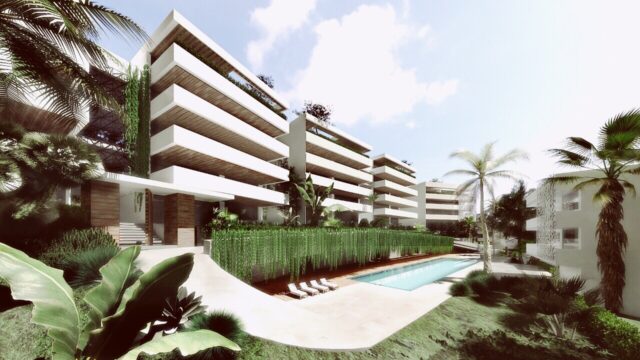
G&H Complex
Voula, Athens
Design 2016
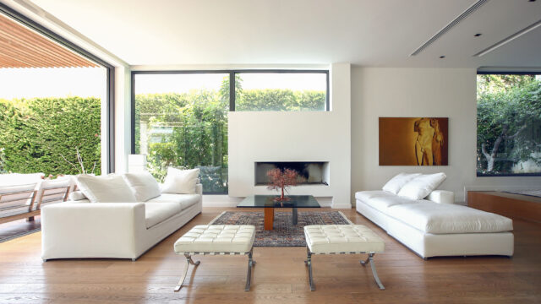
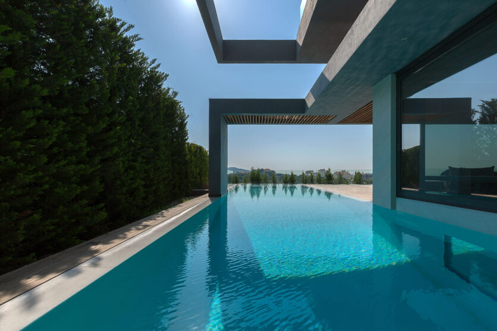
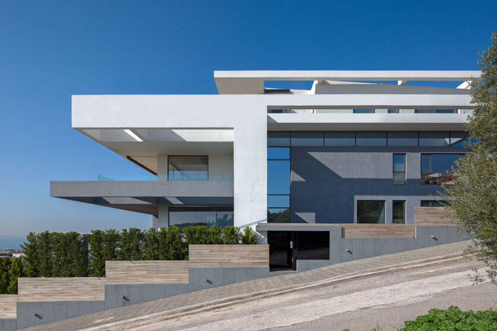
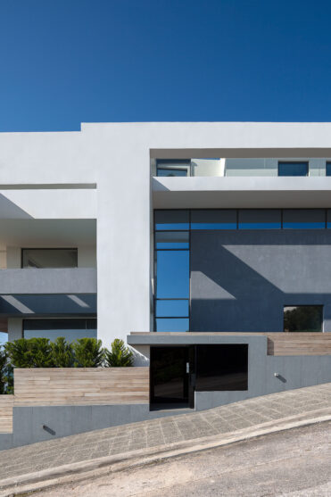
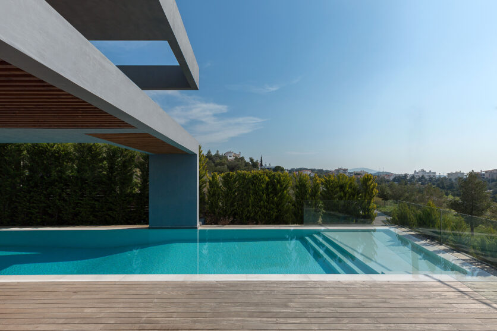
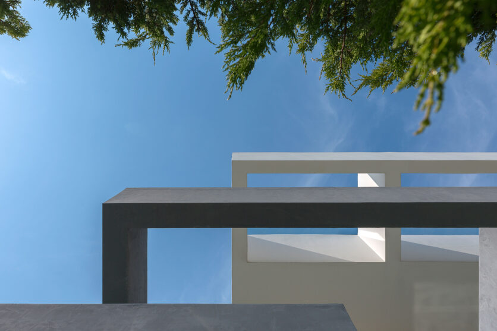
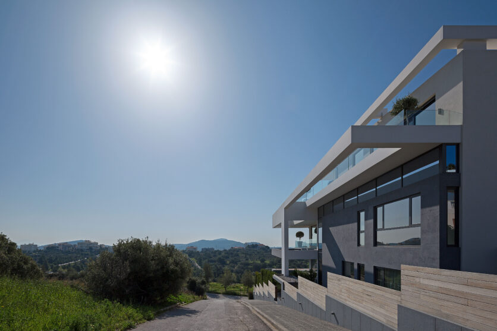
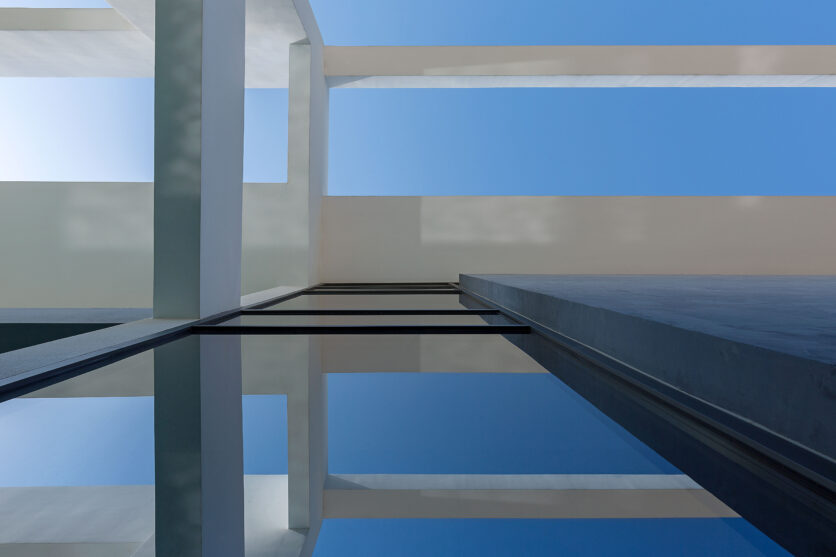
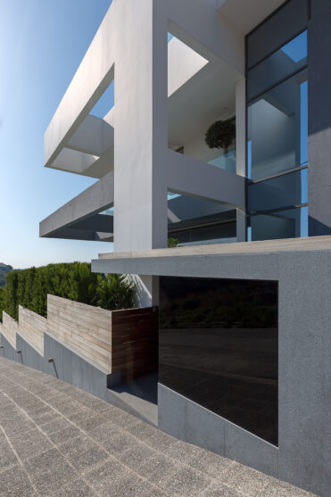
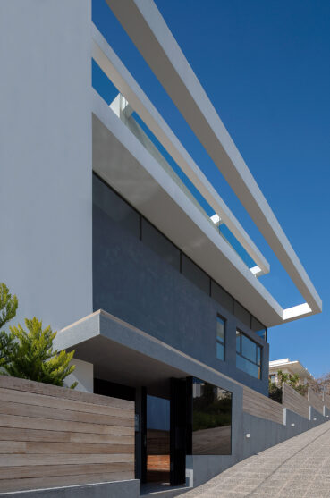
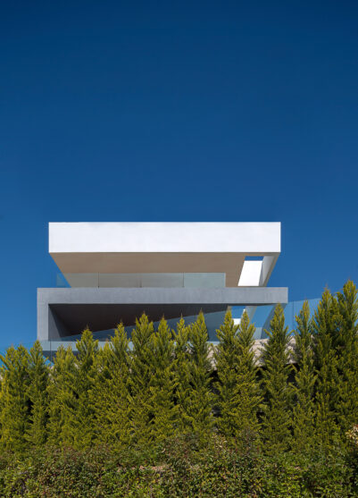
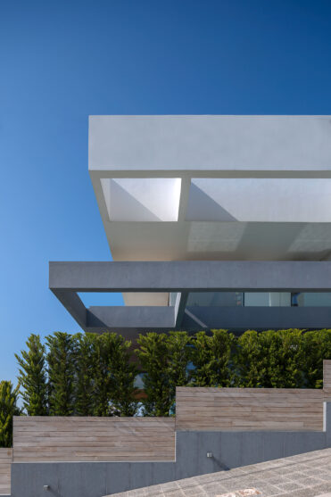
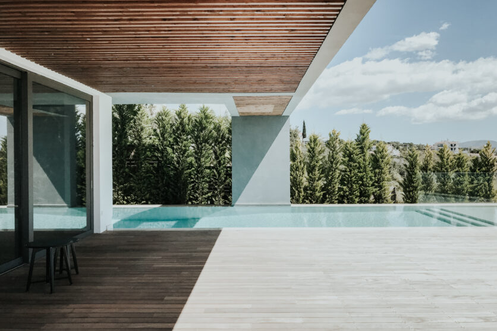
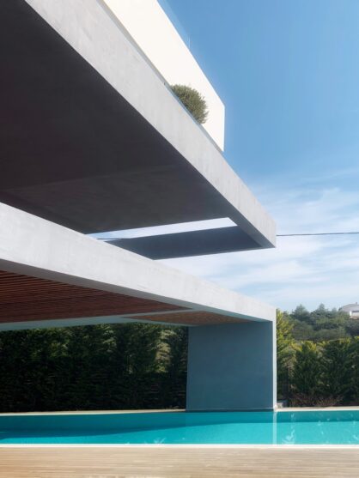
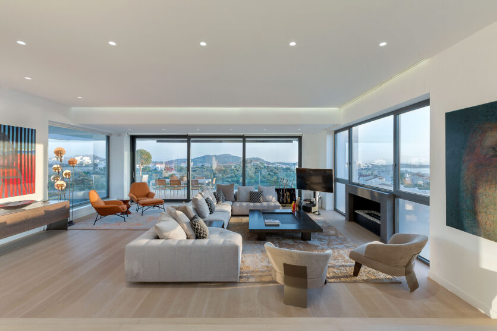
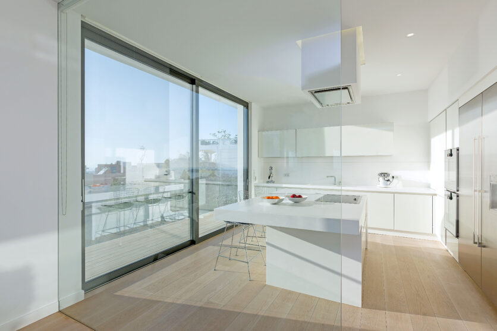
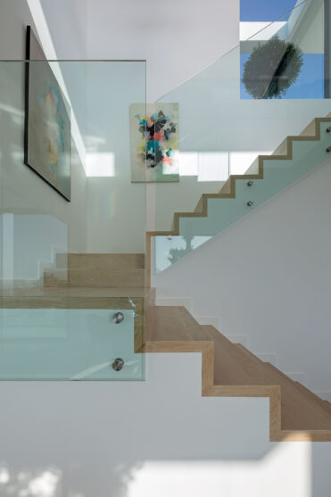
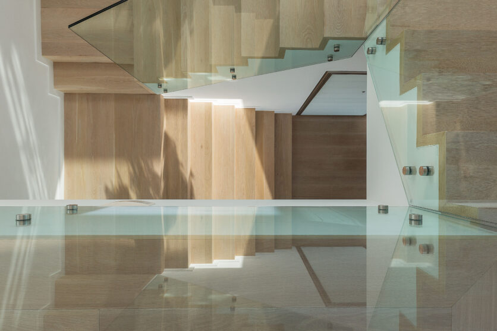
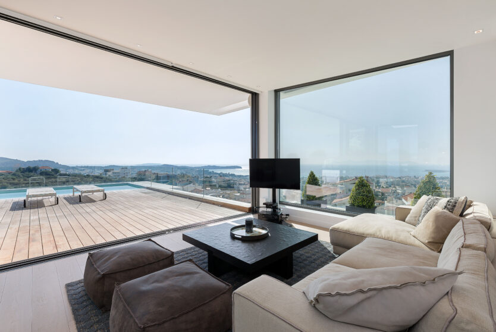
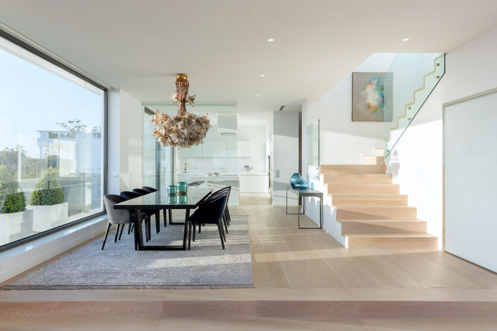
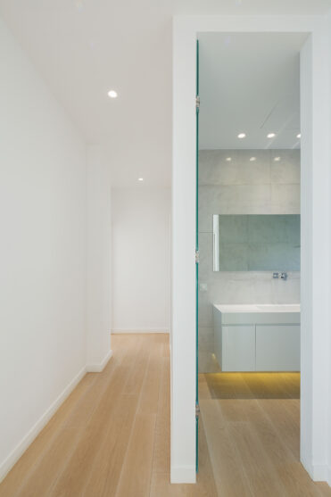
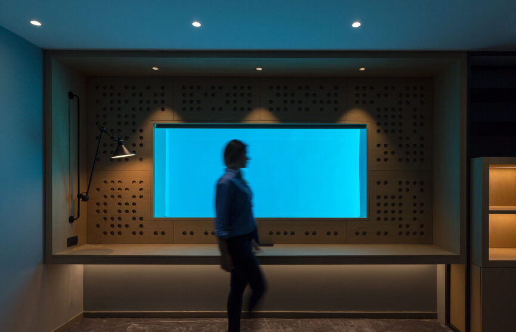
 @marialenatsolka_architects
@marialenatsolka_architects