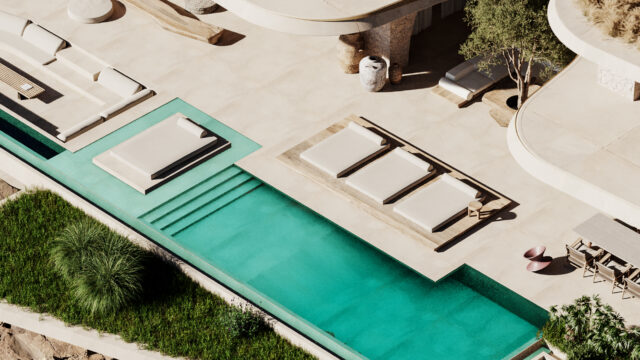

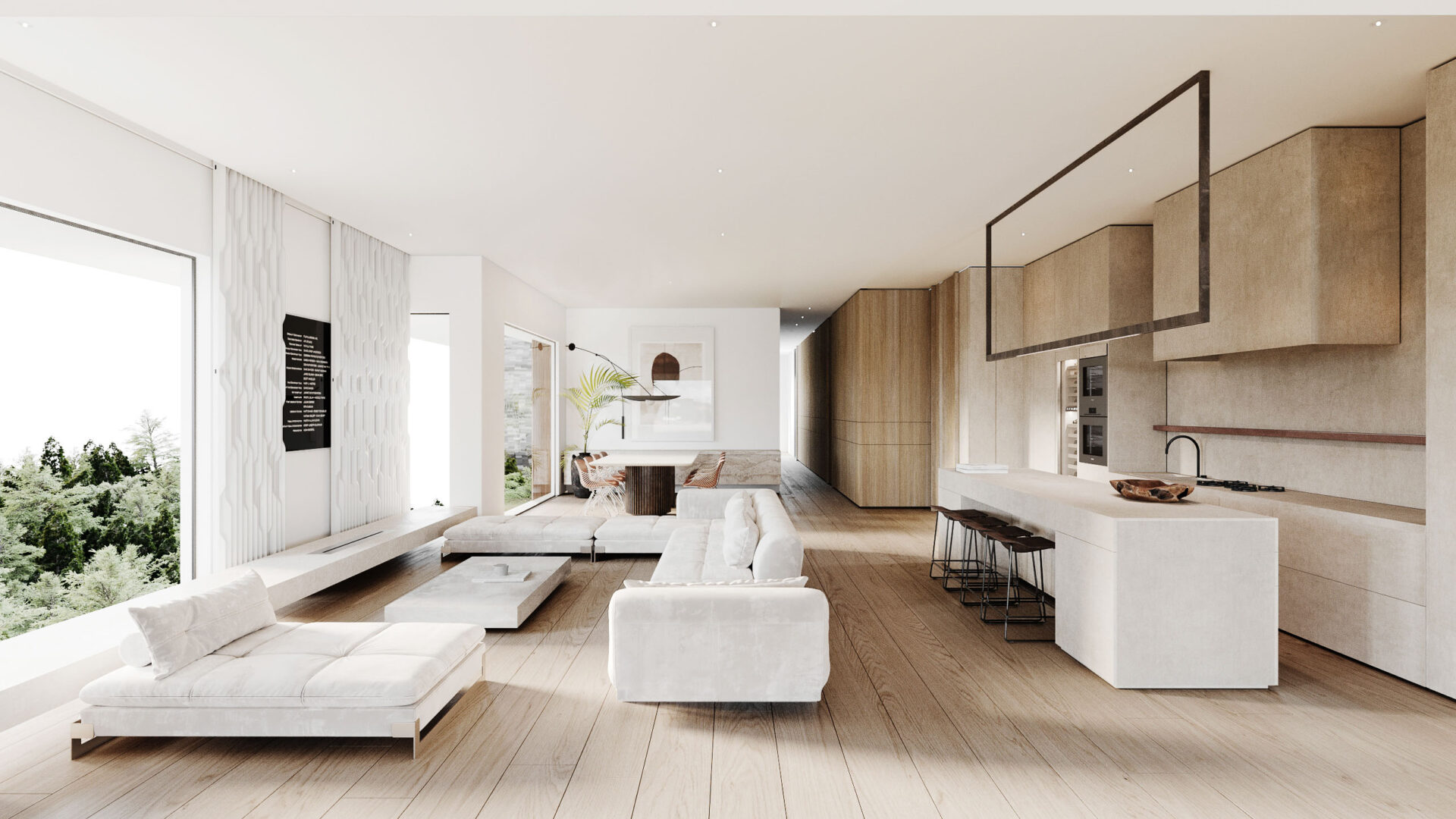
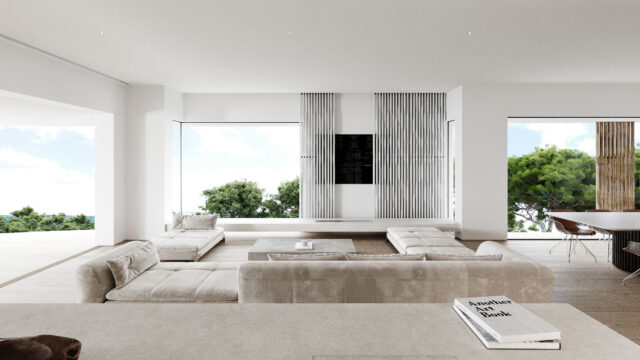
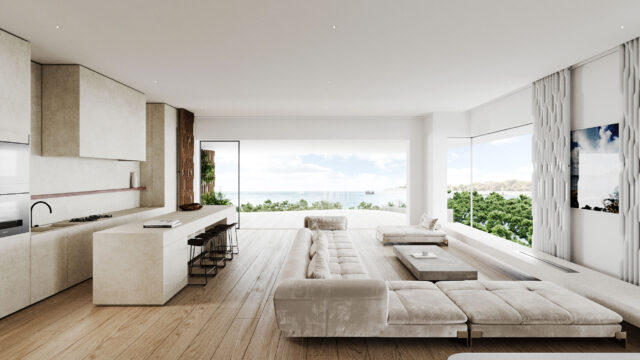
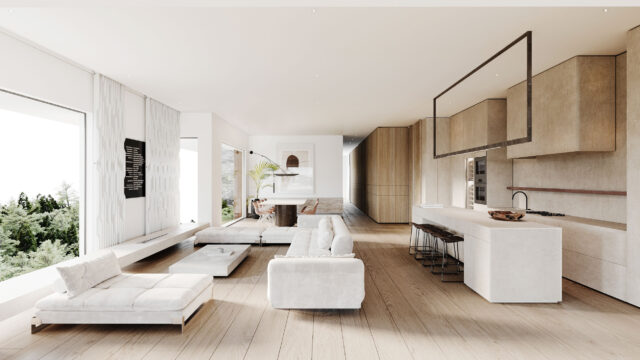
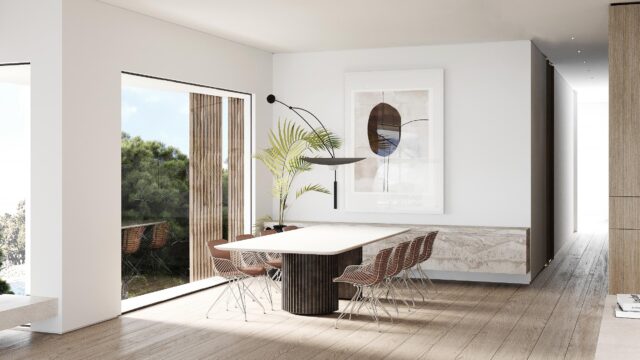
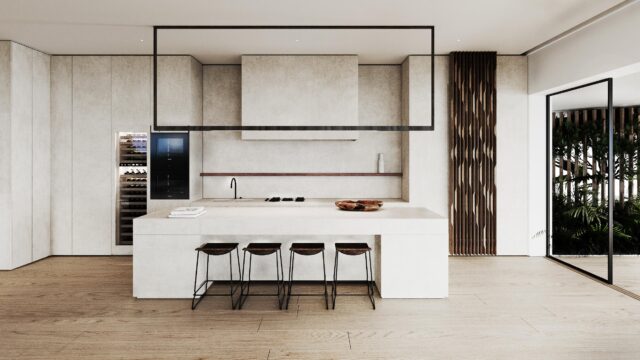
Area: 195 sqm
Design Team: Marialena Tsolka, Sotiris Tseronis
The interior of the (second floor) Nireos apartment is carefully structured layout, designed to maximize views of the coastline below. Rejecting conventional wall arrangements, spectacular atrium gardens act as verdant internal spatial dividers, softening and filtering the light throughout the day, matched by decorative wooden lattice panels, creating a further organic element and contrasting with the sense of structural solidity provided by the dramatic massing of the suspended stone fireplace and hearth. Further solidity is provided by floor to ceiling stone panels throughout the kitchens and bathrooms, complemented by the warmer, earthy tones of oak. A minimal lighting plan, designed in-house, is carefully integrated into the clean lines of the architectural plan and interior specification, creating a series of intimate moods that focus attention on the beauty and wonder of the coastline outside.

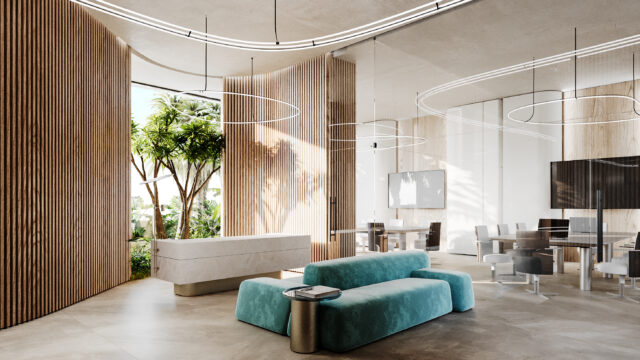
V Office
Glyfada, Greece
2022
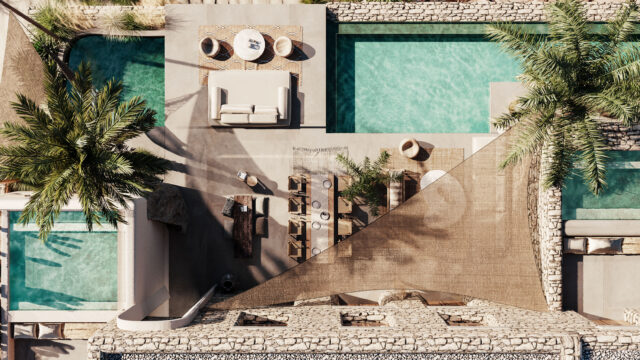
Enalia House
Cyclades, Greece
Design 2021
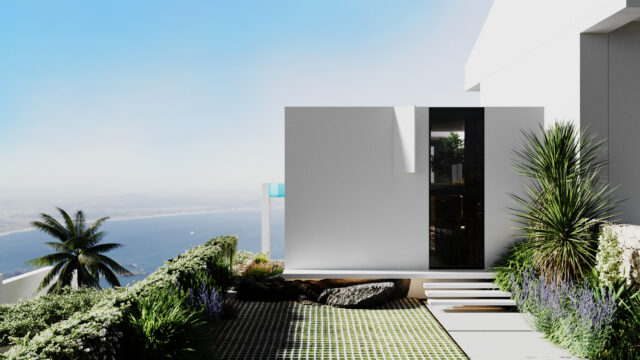
Zalogu House
Voula, Athens
2022
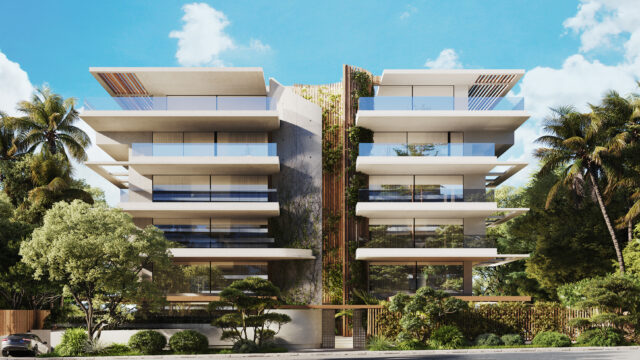
Tsaldari
Voula
2021
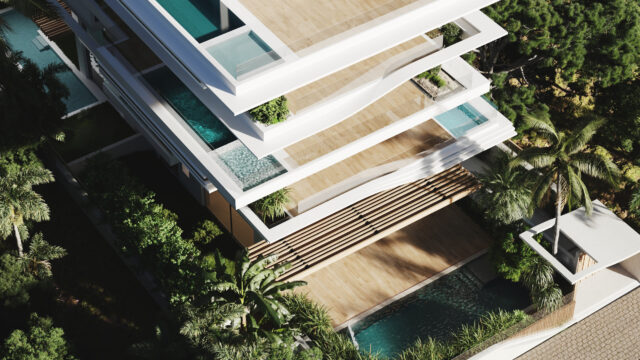
Laconia
Voula
2021
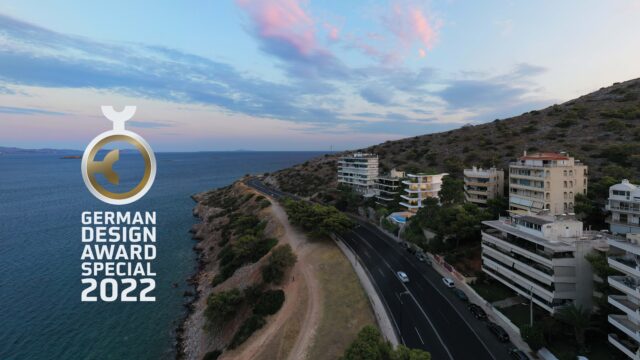
Faskomilia
Varkiza
2022
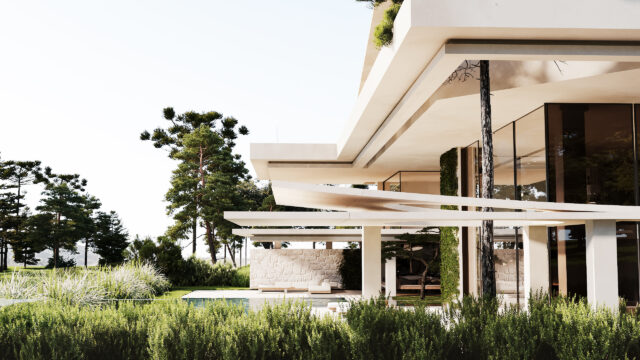
Kavafi House
Vouliagmeni, Athens
Design & Built 2023
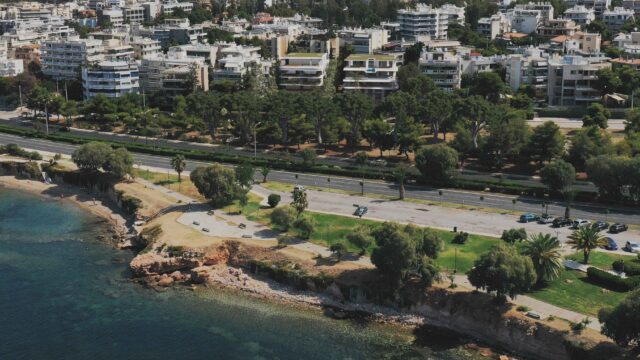
Nireos 7
Voula Seafront
2023
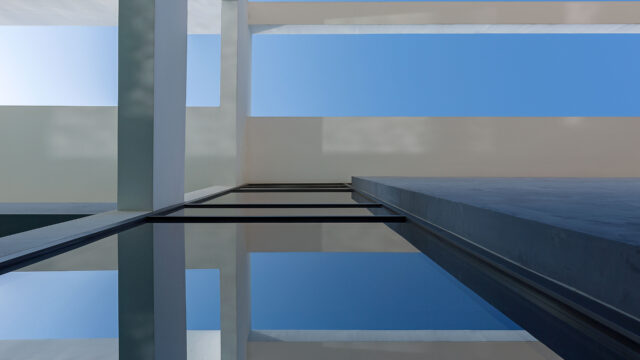
Chiou House
Voula, Athens
Design & Built 2017
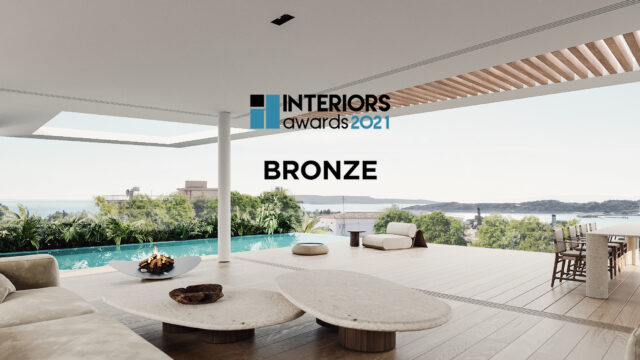
Iasonos Penthouse
Vouliagmeni, Athens
Design & Built 2021
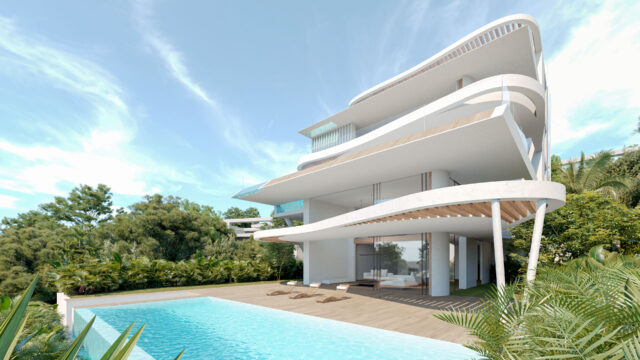
Thalia House
Vouliagmeni, Athens
Design & Built 2022
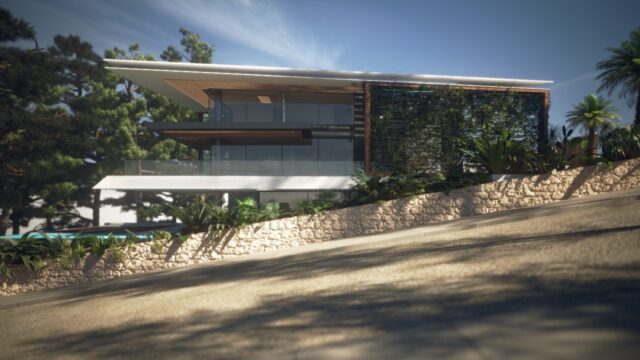
Litous
Vouliagmeni, Athens
Design & built 2021
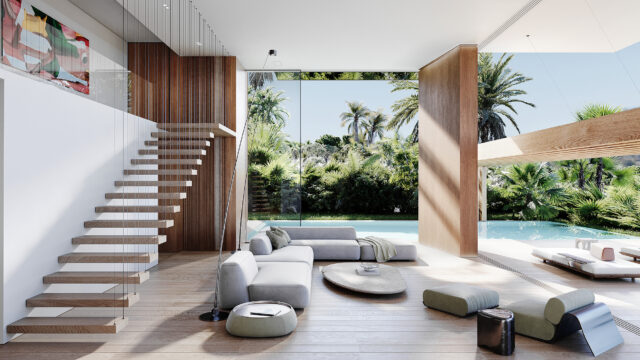
Iasonos House
Vouliagmeni, Athens
Design & Built 2021
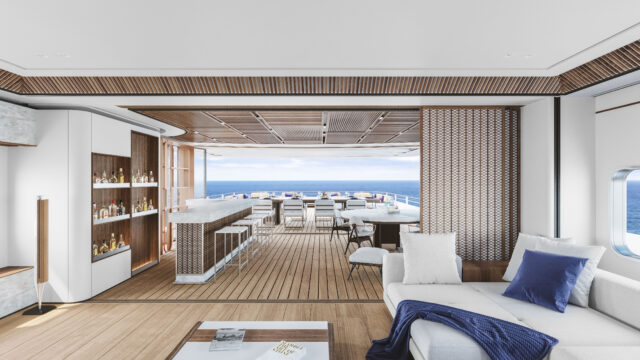
M/Y – Refit
World
Design 2020
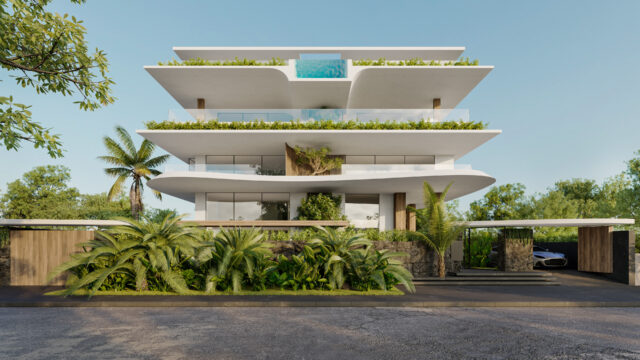
Nireos 9
Voula, Athens
Design and Built 2023
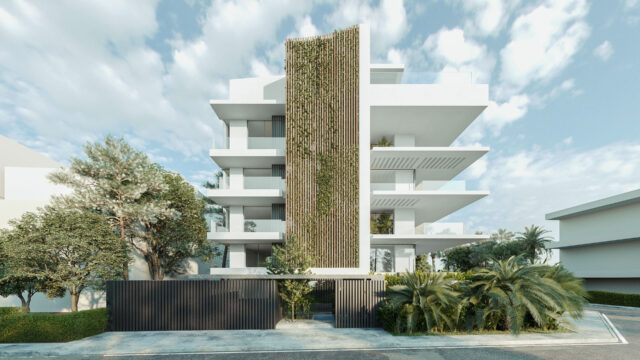
Inois
Glyfada, Athens
Design & Built 2022
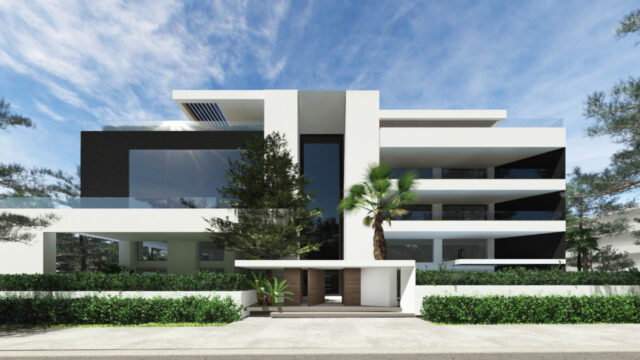
Thelxinois
Glyfada, Athens
Design & Built 2019

Samou
Voula, Athens
Design & built 2022
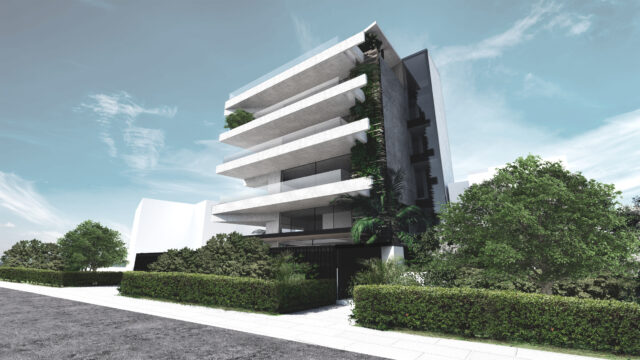
P_P Building
Voula, Athens
Design & Built 2021
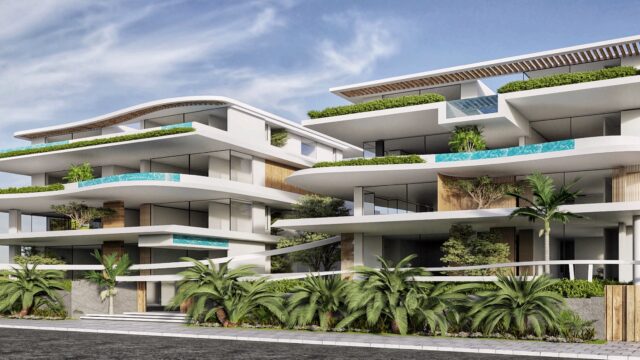
Nik_kei
Voula, Vouliagmeni
Design 2020
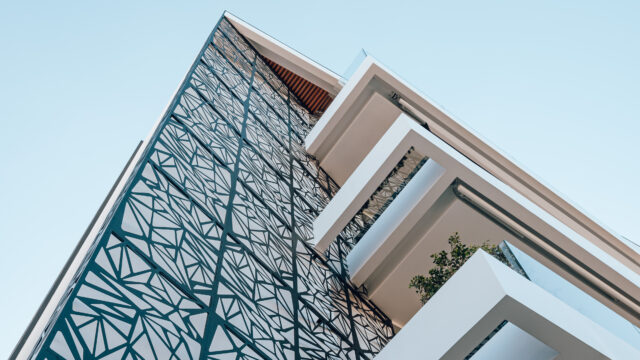
Dousmani Apartments
Glyfada, Athens
Design & Built 2020
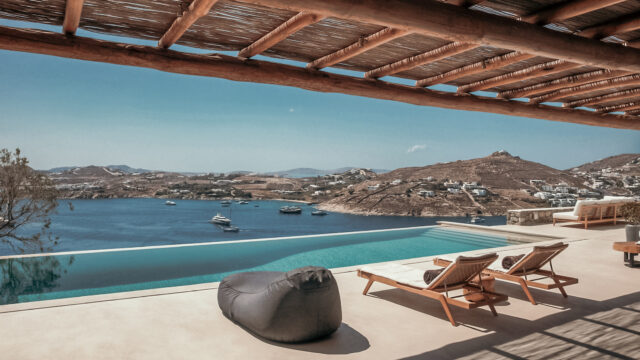
V & V House
Mykonos, Greece
Design & Built 2018
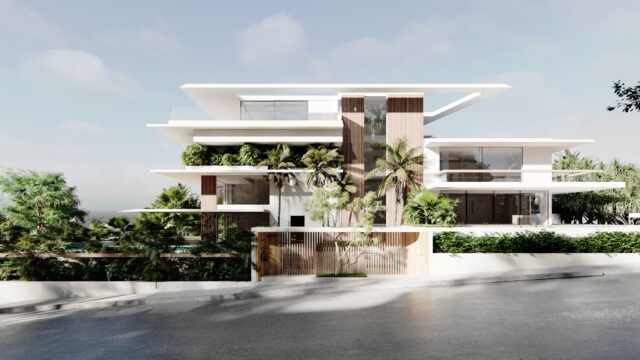
Thiseos
Vouliagmeni, Athens
Design & Built 2023
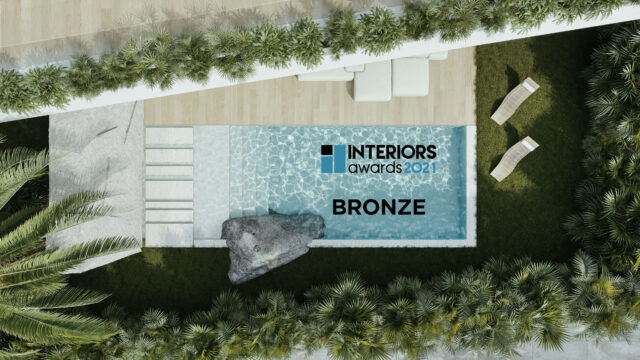
Promitheos
Voula, Athens
Design & Built 2021
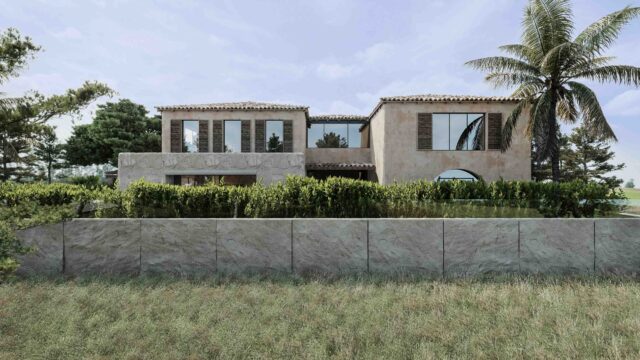
Il House
Athens
Design & Built 2021
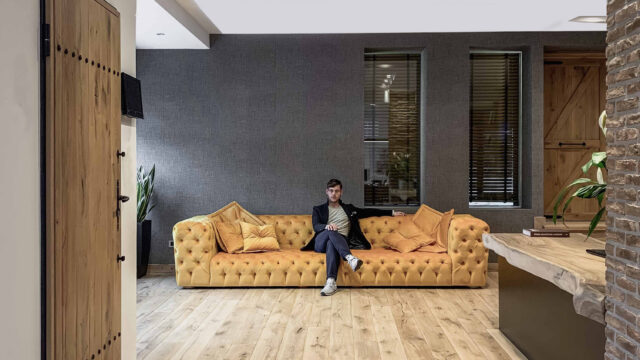
Tsolka Studio
Vouliagmeni, Athens
Design & Built 2015
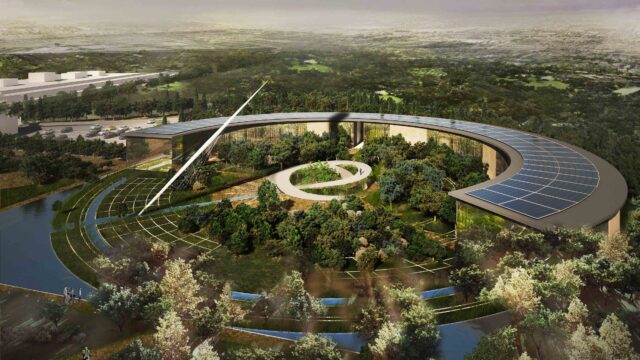
TOL Theme Park
Greece
Design competition 2016
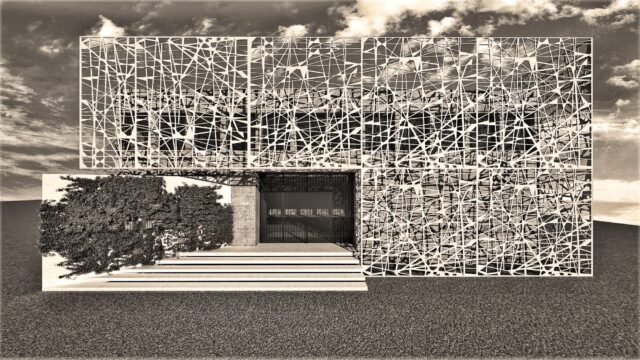
Factory P
Kifisia, Athens
Design & Built 2018
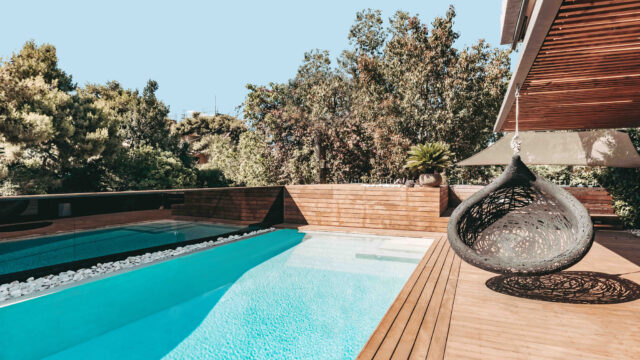
Meropis 7
Glyfada, Athens
Design & Built 2017
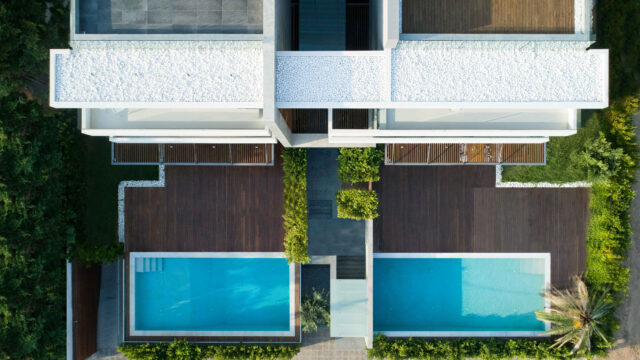
Athinon
Vouliagmeni, Athens
Design & Built 2015
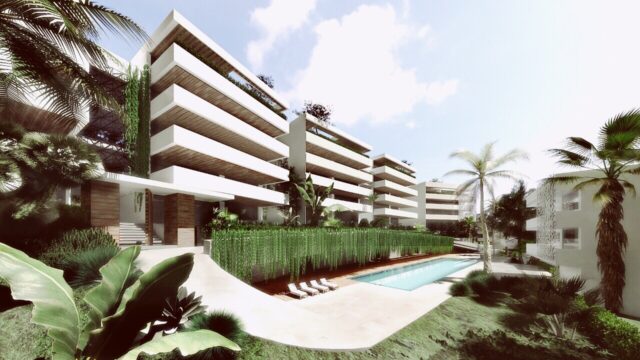
G&H Complex
Voula, Athens
Design 2016
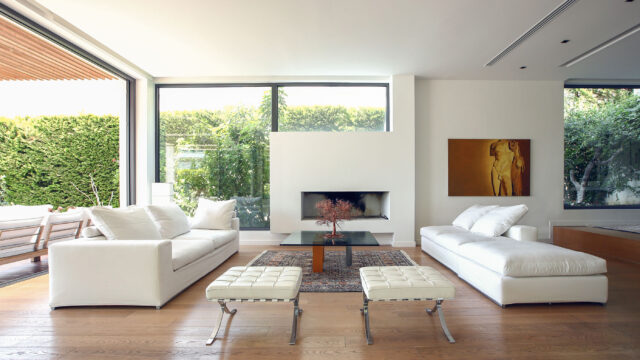
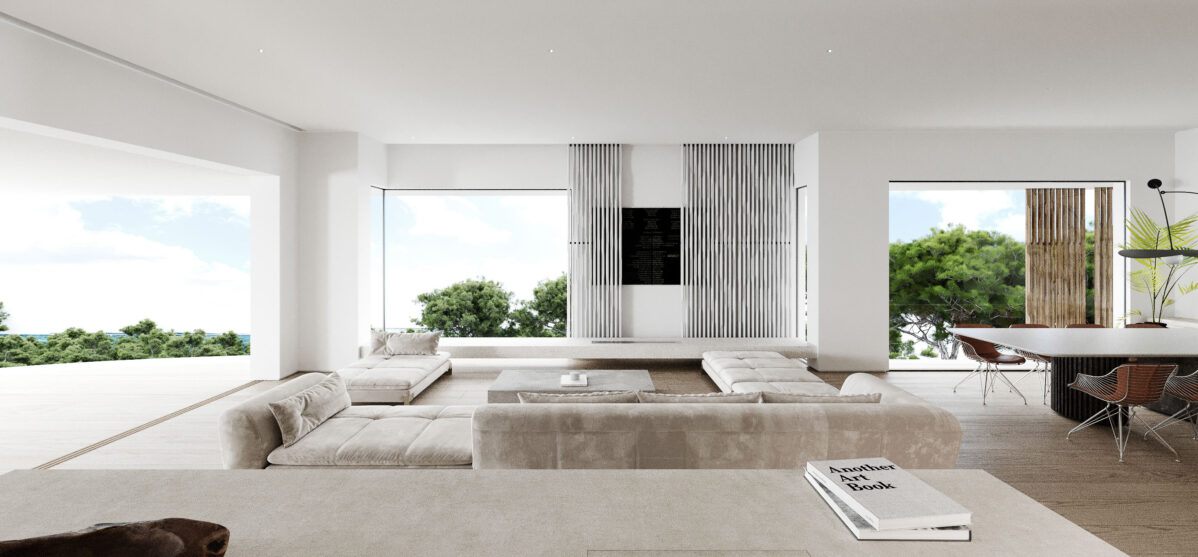
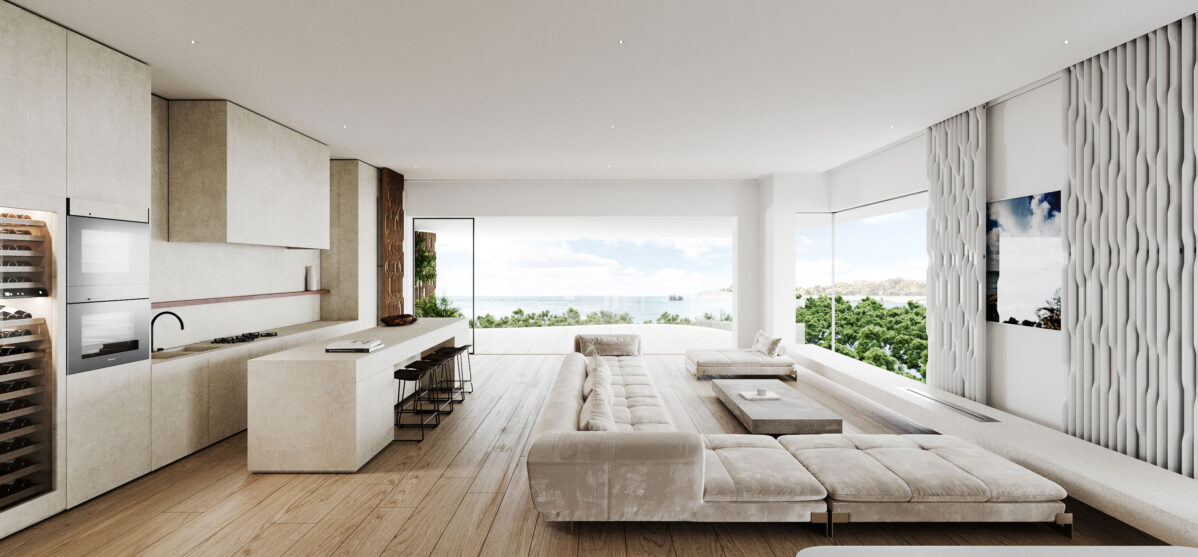
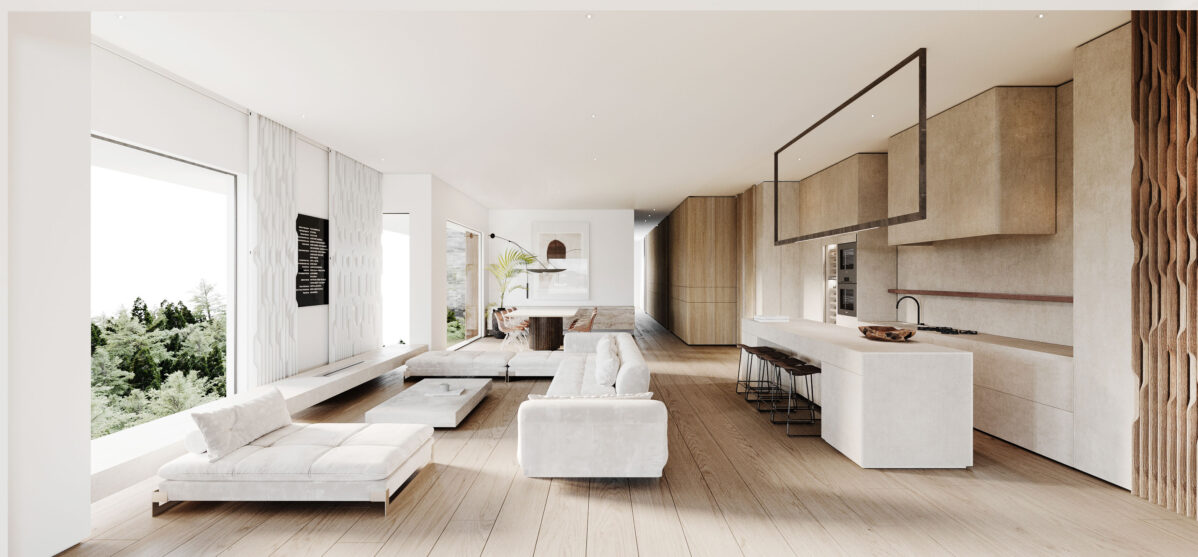
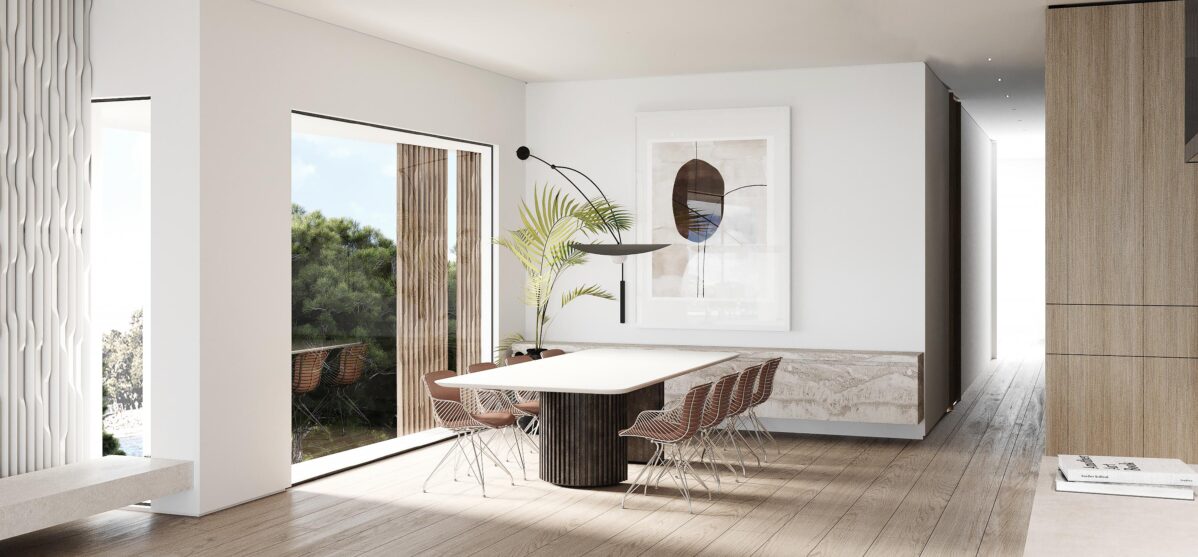
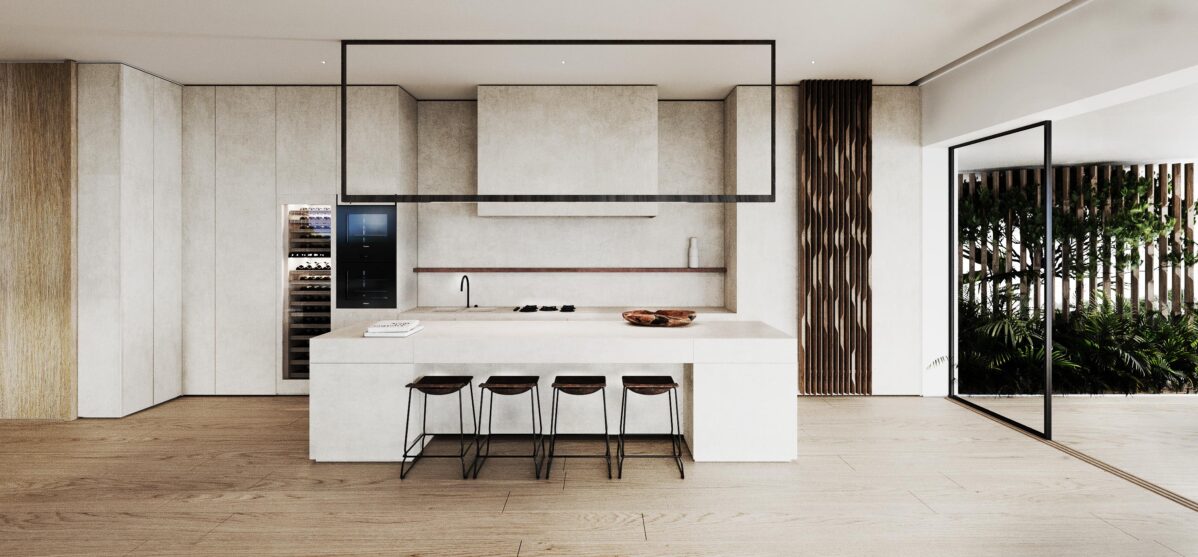
 @marialenatsolka_architects
@marialenatsolka_architects