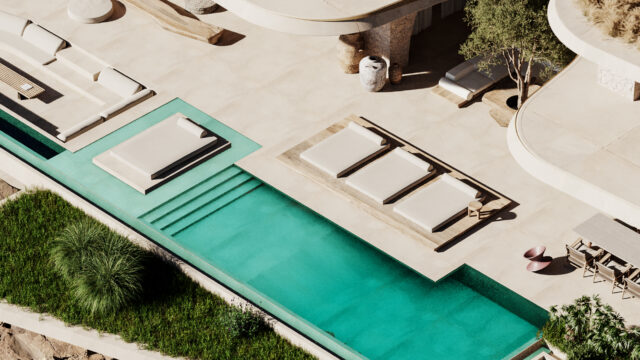

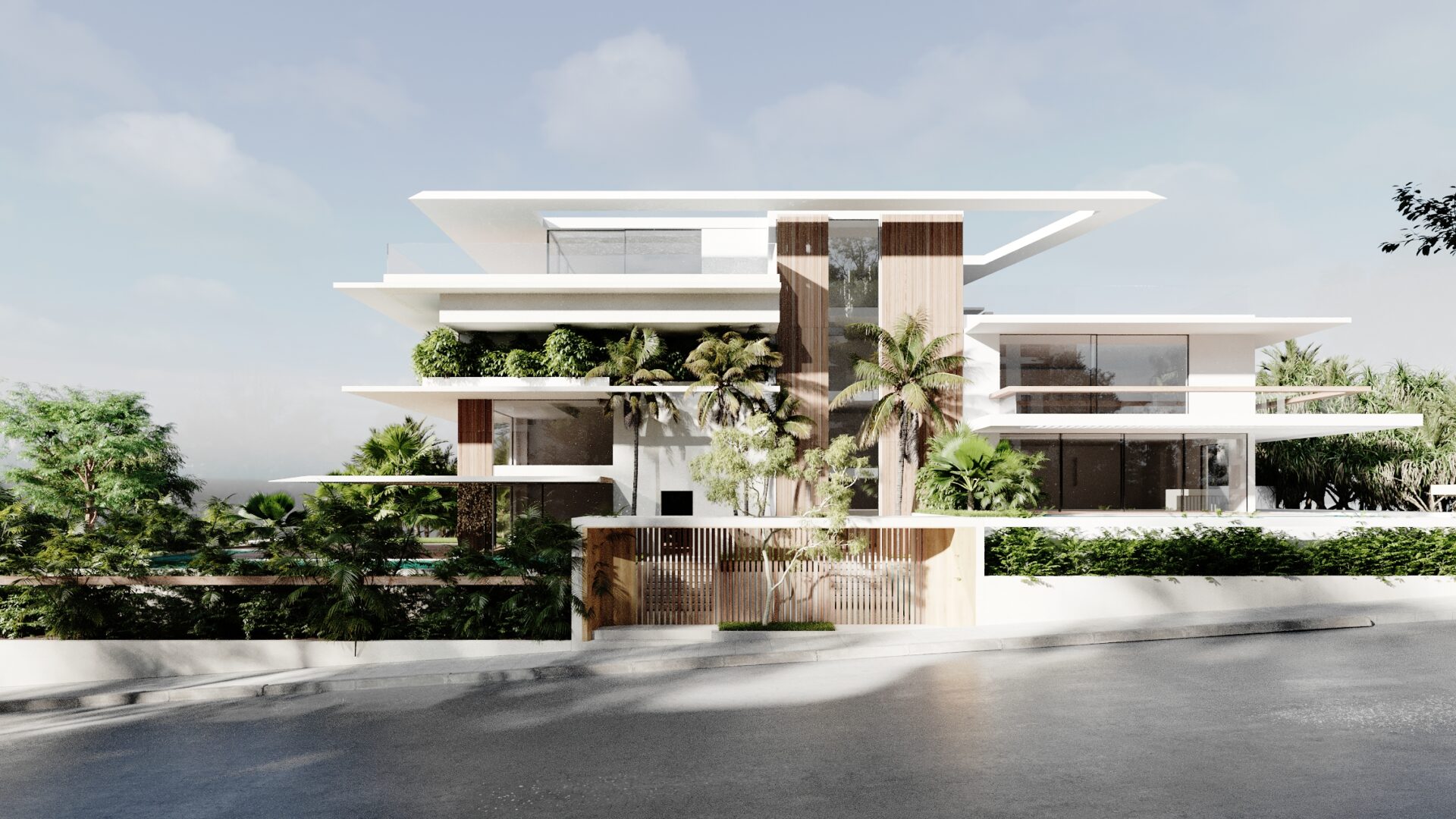
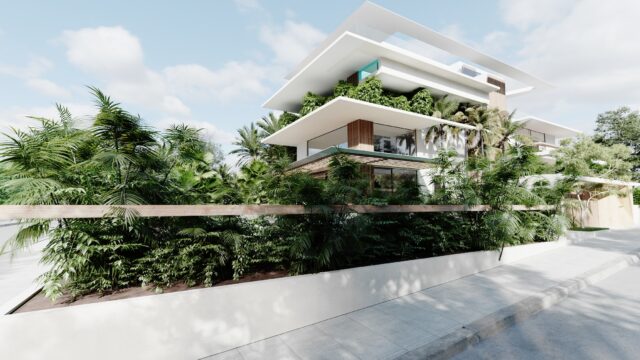
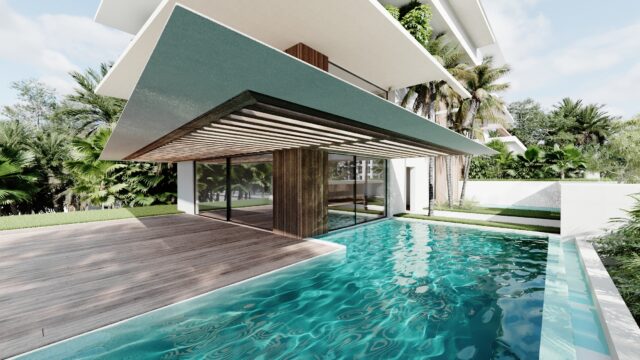
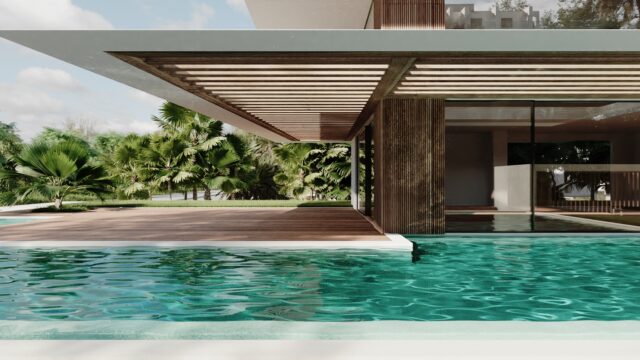
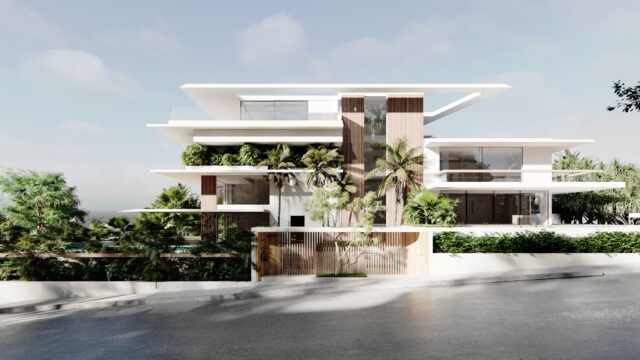
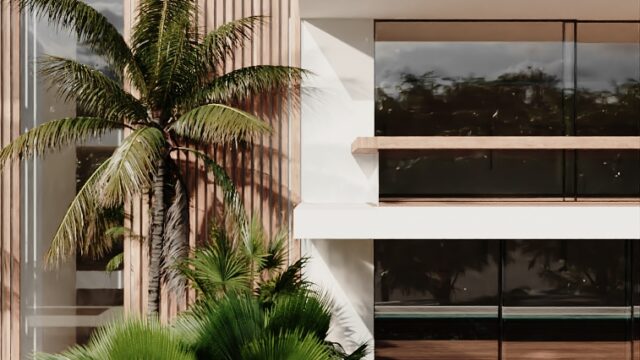
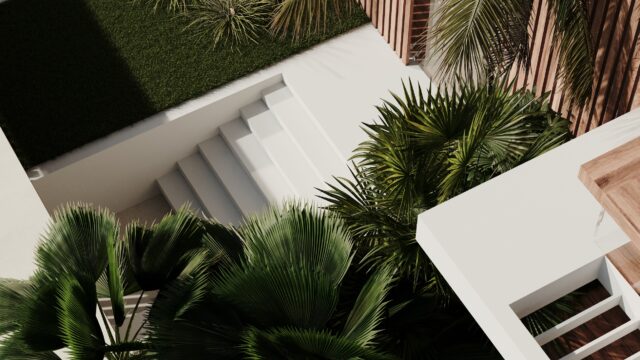
Area: 1680 sqm
Design Team: Marialena Tsolka, Natalia Sakarellou, Sotiris Tseronis
Located among the vibrant area of Vouliagmeni, Thiseos House is a graceful architectural arrangement that combines three unique residences into a single organic form. The light and expansive character of the building’s steel frame construction allows for a free-flowing programme that elegantly varies the massing across the dual aspect site. The variances in scale create generous spaces for private gardens to be raised and embedded at upper levels within the frame, slowly absorbing the architecture inside a lush, tropical paradise in the heart of a busy residential area.
The building steps gradually in two directions across the site, presenting two duplexes oriented to the west and one to the south. The plan is organized around a clever separation of the three residences, with each afforded its own entrance and arrival sequence from street level. From there the refined portico gate ensemble leads onto a rich visual language of palm trees, tropical wood decking and white louvered shades above turquoise swimming pools, the essence of post-war California modernism reinvented for the 21st Century.
At the center of the entrance facade, elegant glass and slatted wooden panels rise to full-height, crowned by an expressive geometric ribbon detail that circles the upper floors. Each residence features extensive floor-to-ceiling windows that lead onto generous terraces, private balconies and swimming pools, typifying the openness of the design philosophy. Specified to the highest environmental standards, the residences feature triple-glazing throughout to ensure low emissions, part of a complete energy efficiency programme controlled using the latest SMART technologies.

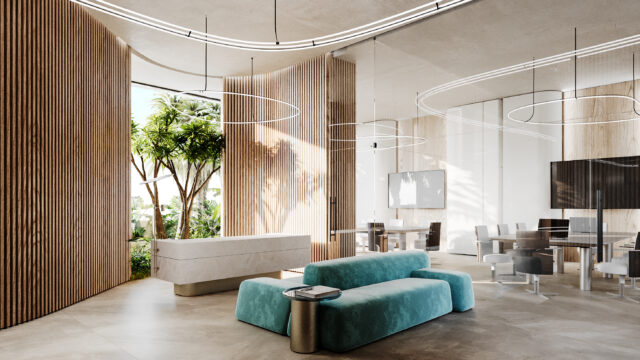
V Office
Glyfada, Greece
2022
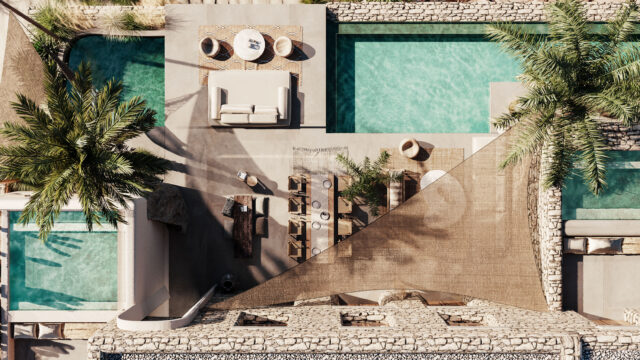
Enalia House
Cyclades, Greece
Design 2021
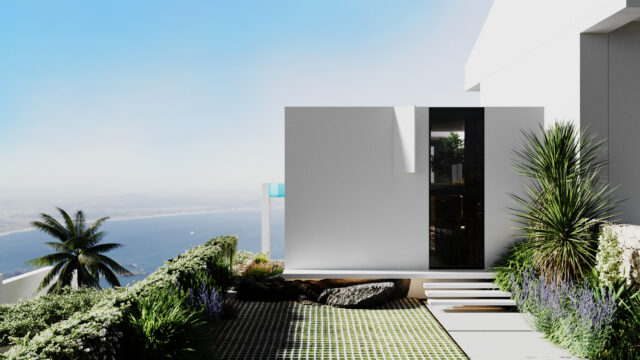
Zalogu House
Voula, Athens
2022
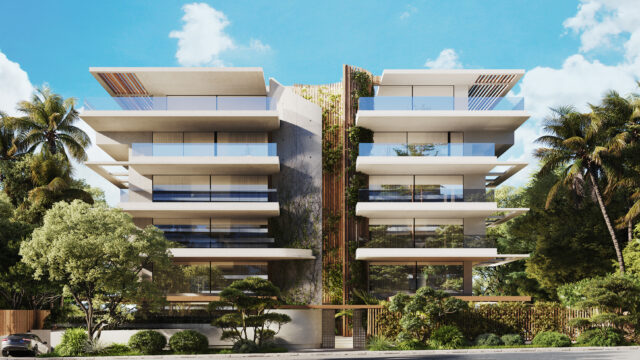
Tsaldari
Voula
2021
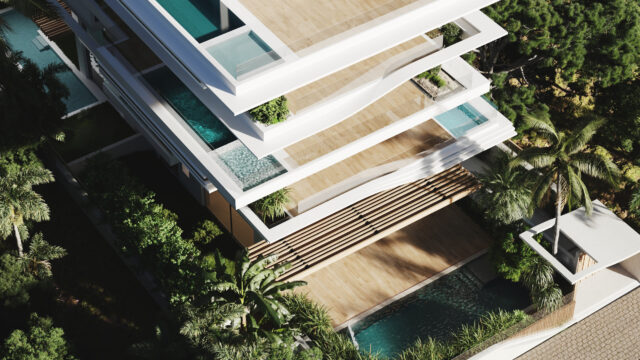
Laconia
Voula
2021
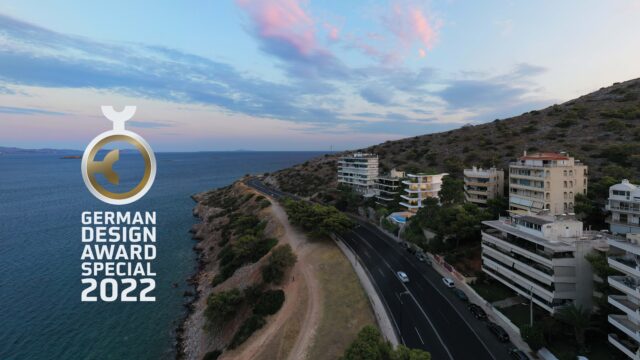
Faskomilia
Varkiza
2022
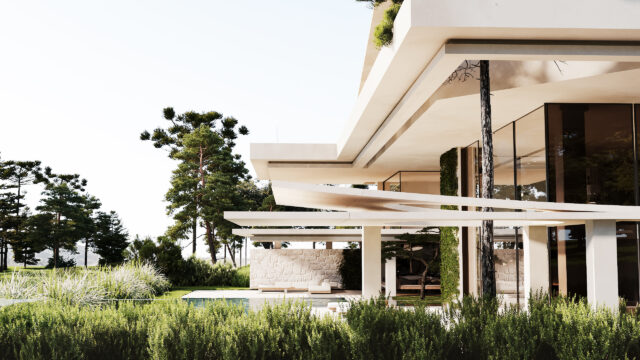
Kavafi House
Vouliagmeni, Athens
Design & Built 2023
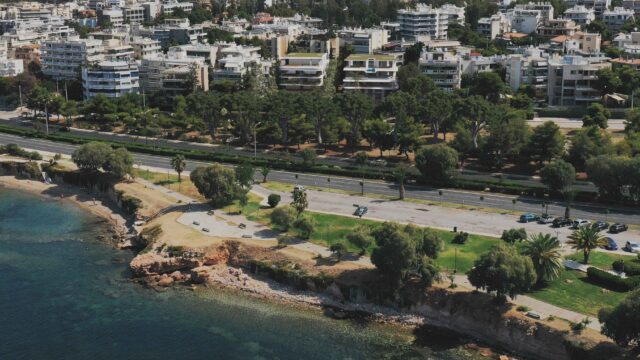
Nireos 7
Voula Seafront
2023
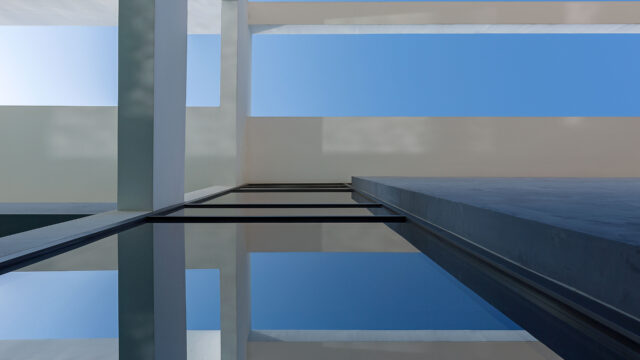
Chiou House
Voula, Athens
Design & Built 2017
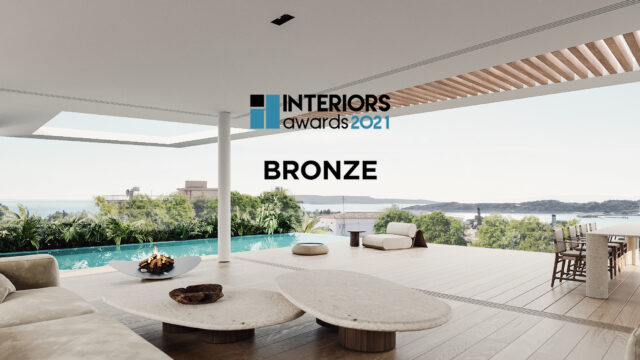
Iasonos Penthouse
Vouliagmeni, Athens
Design & Built 2021
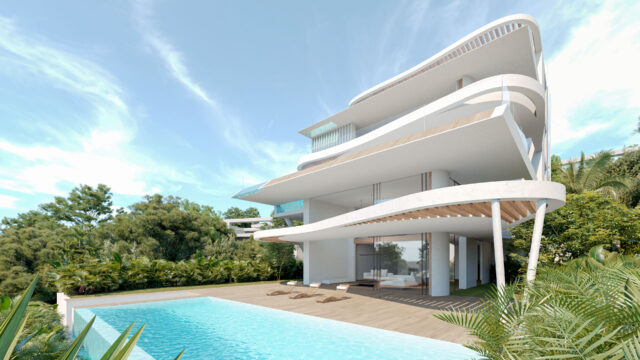
Thalia House
Vouliagmeni, Athens
Design & Built 2022
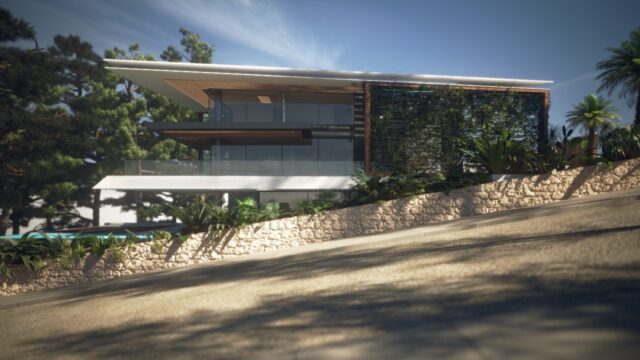
Litous
Vouliagmeni, Athens
Design & built 2021
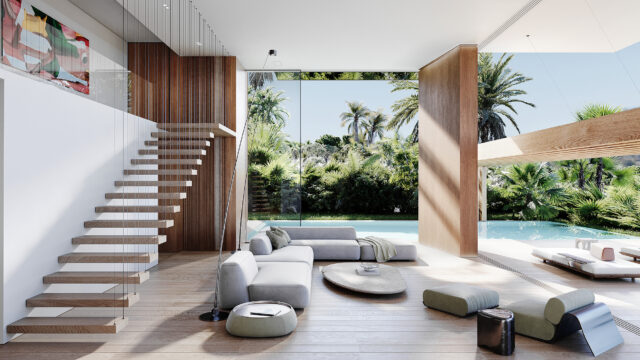
Iasonos House
Vouliagmeni, Athens
Design & Built 2021
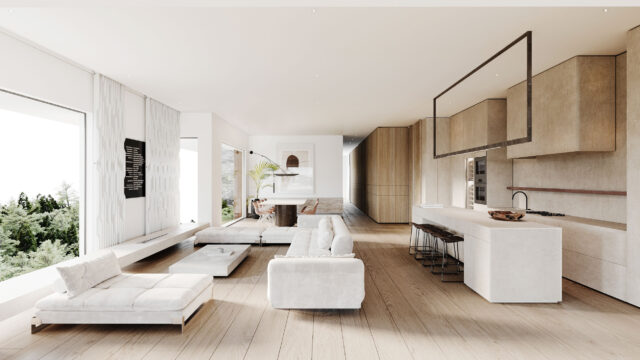
Voula Apartment
Voula, Athens
Design & built 2020
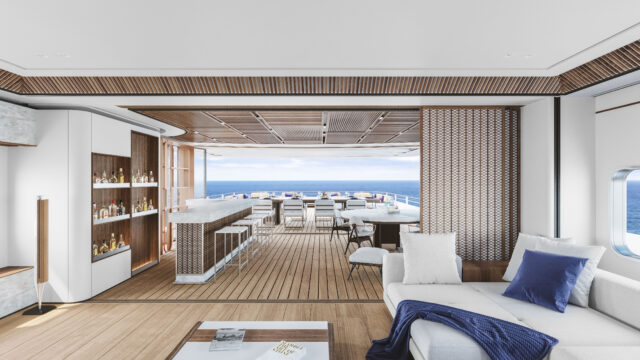
M/Y – Refit
World
Design 2020
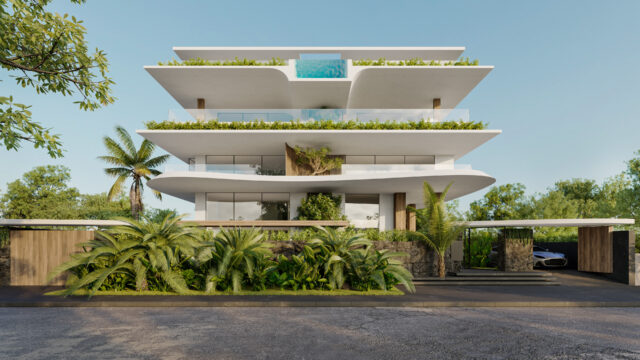
Nireos 9
Voula, Athens
Design and Built 2023
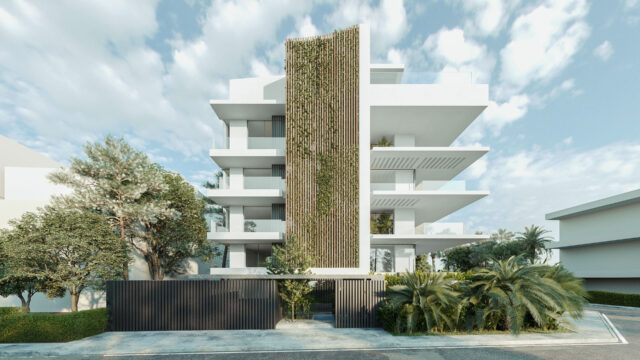
Inois
Glyfada, Athens
Design & Built 2022
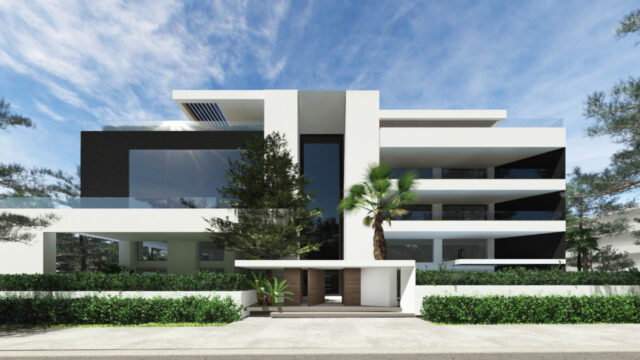
Thelxinois
Glyfada, Athens
Design & Built 2019

Samou
Voula, Athens
Design & built 2022
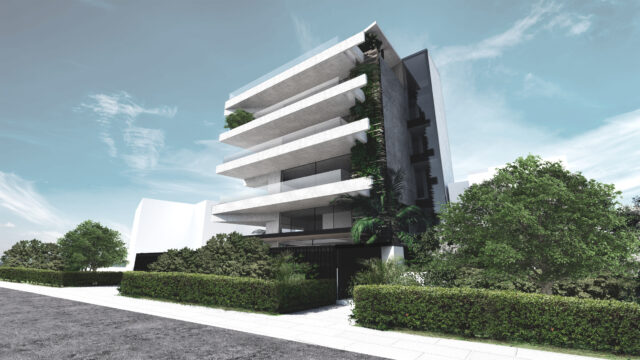
P_P Building
Voula, Athens
Design & Built 2021
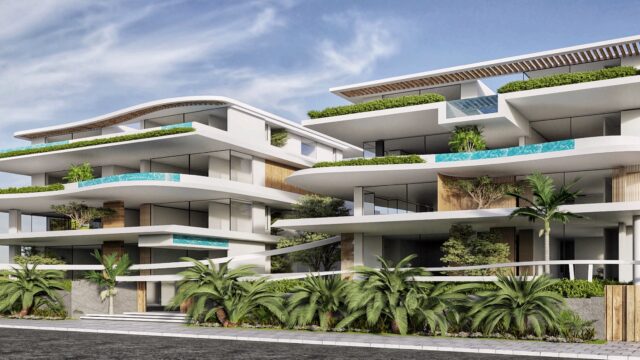
Nik_kei
Voula, Vouliagmeni
Design 2020
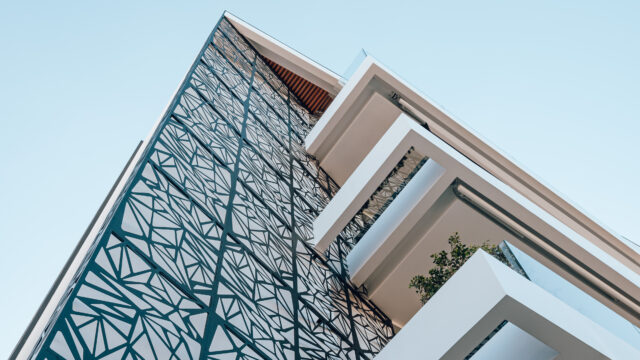
Dousmani Apartments
Glyfada, Athens
Design & Built 2020
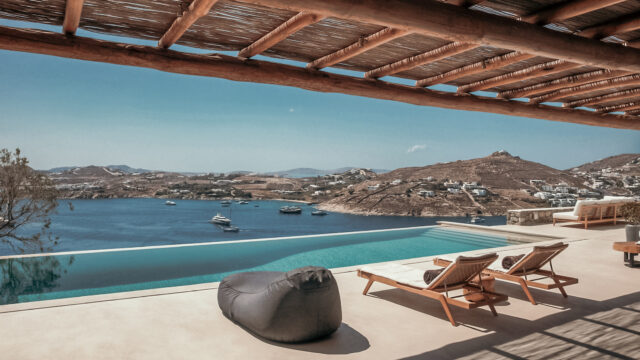
V & V House
Mykonos, Greece
Design & Built 2018
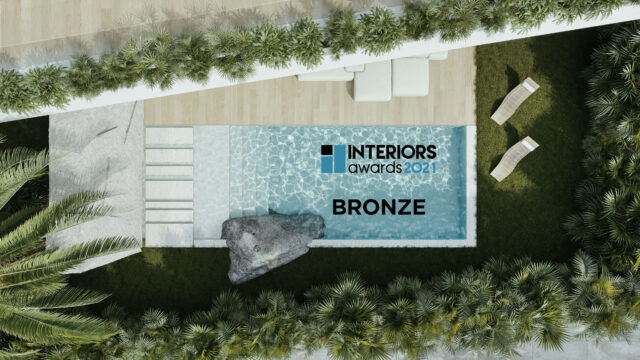
Promitheos
Voula, Athens
Design & Built 2021
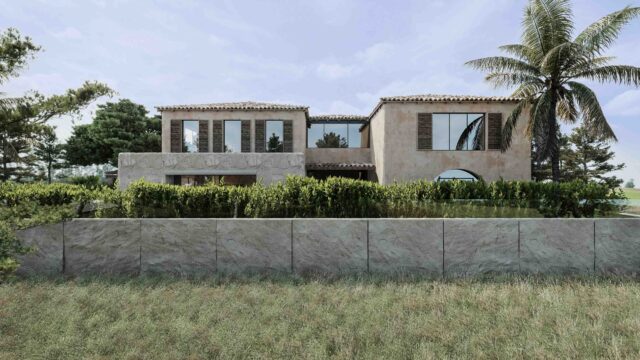
Il House
Athens
Design & Built 2021
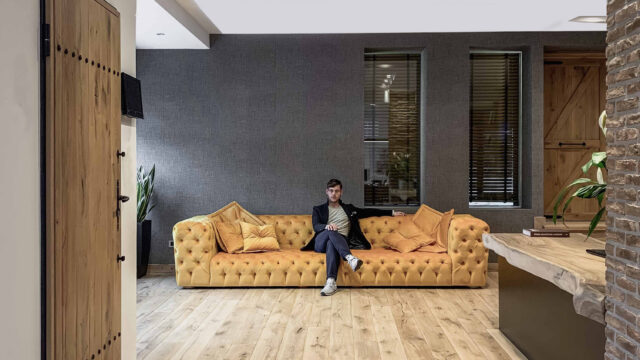
Tsolka Studio
Vouliagmeni, Athens
Design & Built 2015
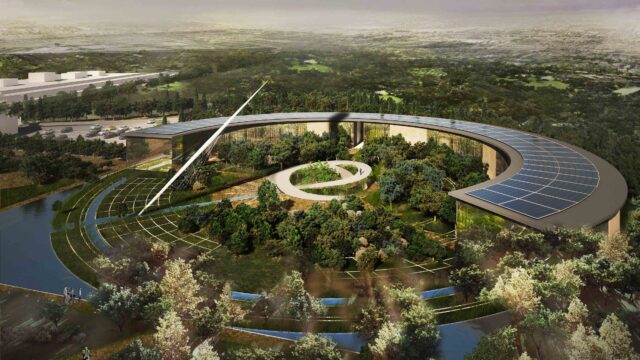
TOL Theme Park
Greece
Design competition 2016
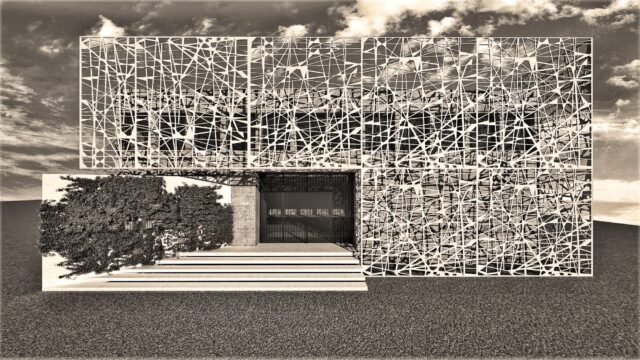
Factory P
Kifisia, Athens
Design & Built 2018
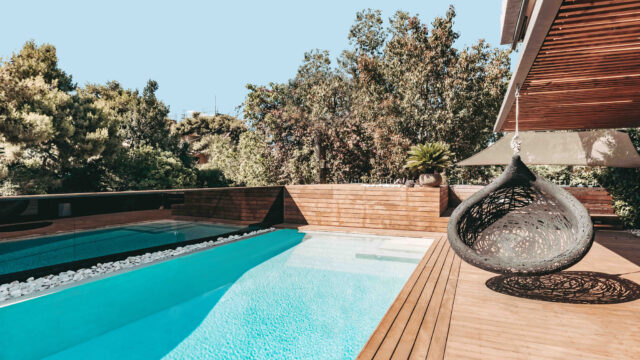
Meropis 7
Glyfada, Athens
Design & Built 2017
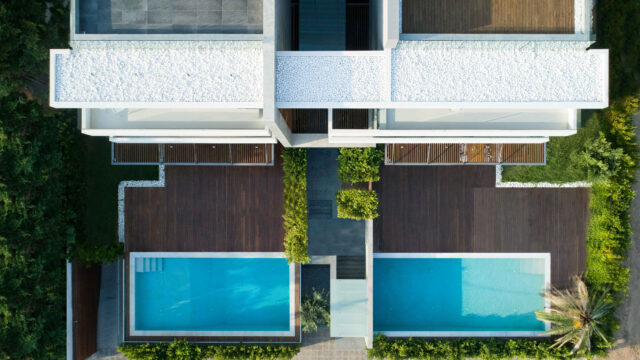
Athinon
Vouliagmeni, Athens
Design & Built 2015
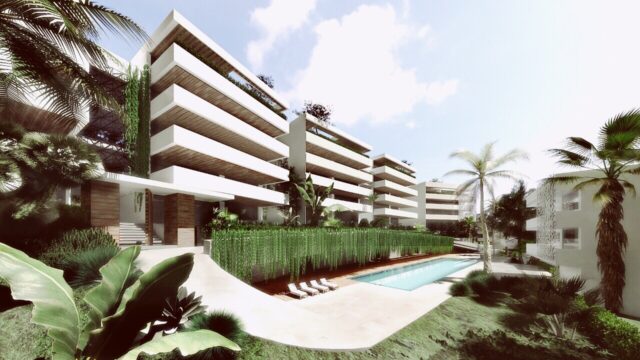
G&H Complex
Voula, Athens
Design 2016
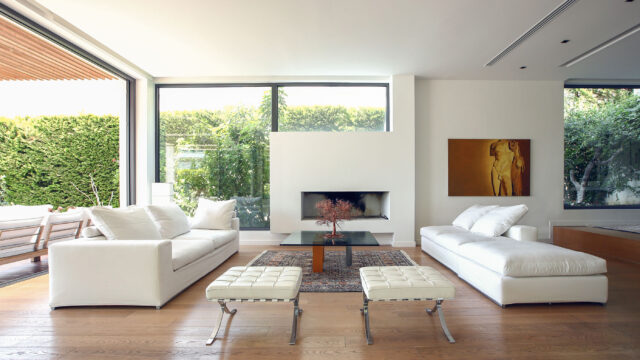
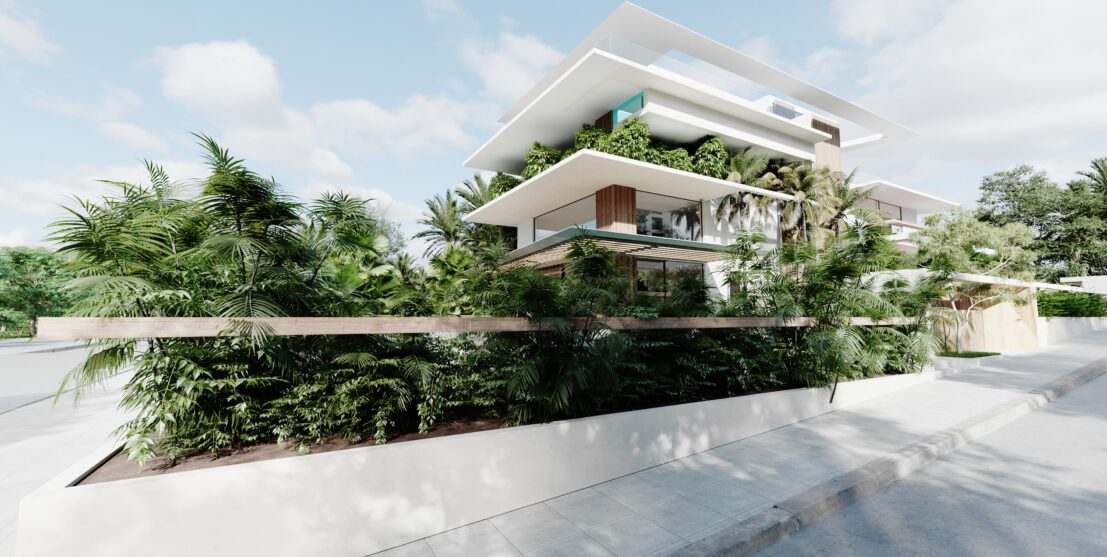
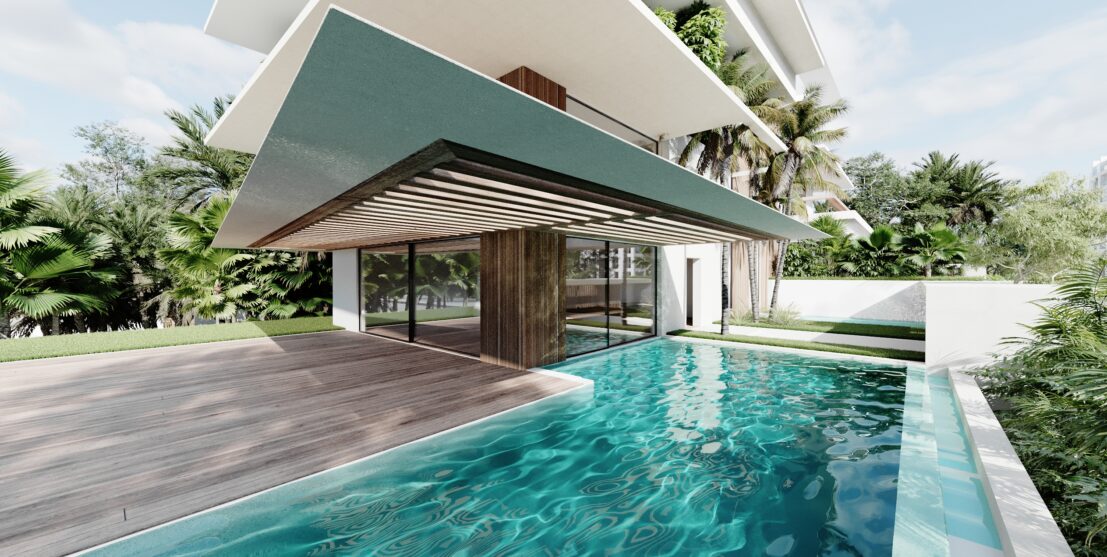
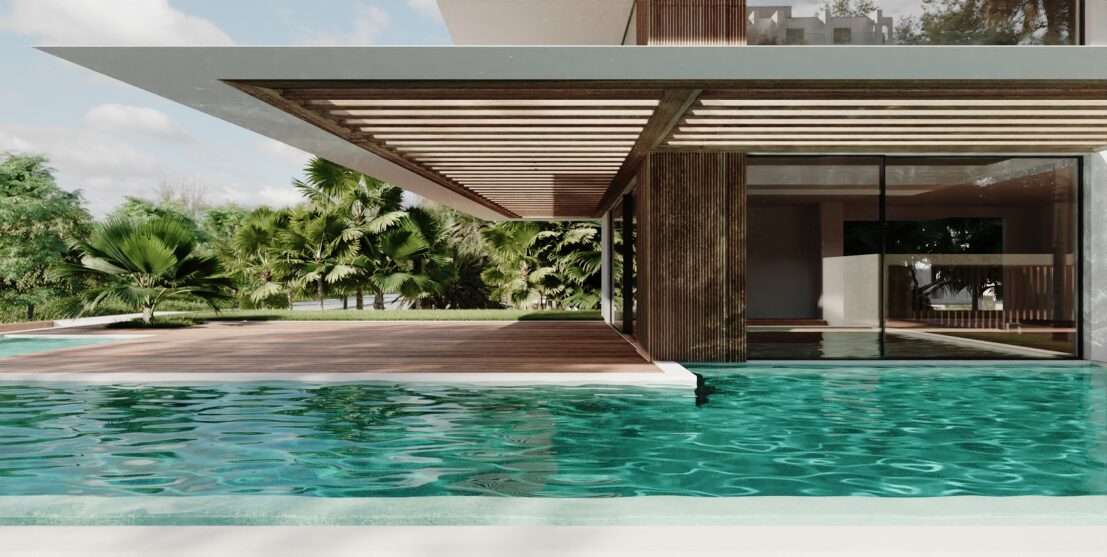
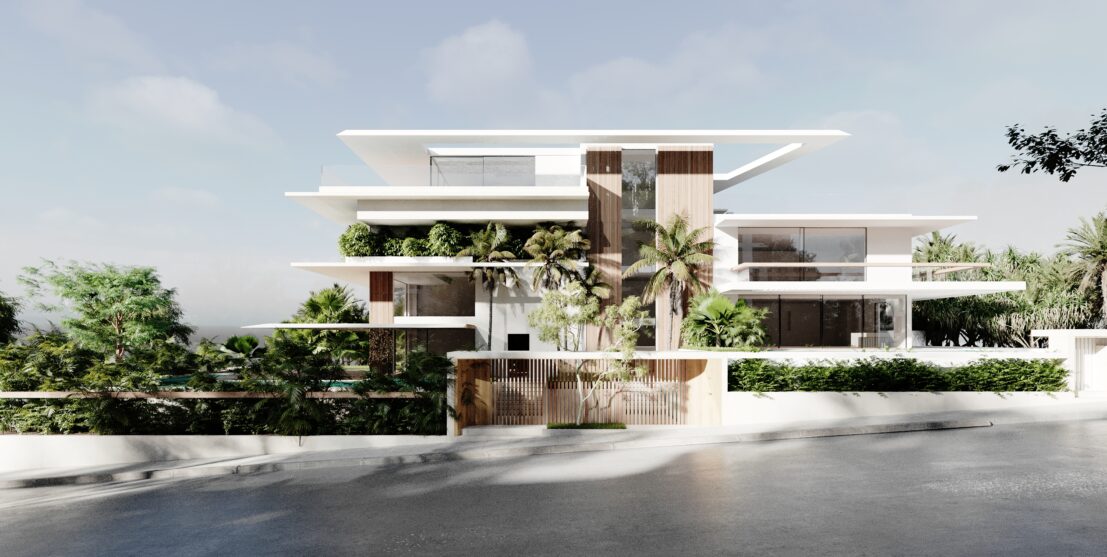
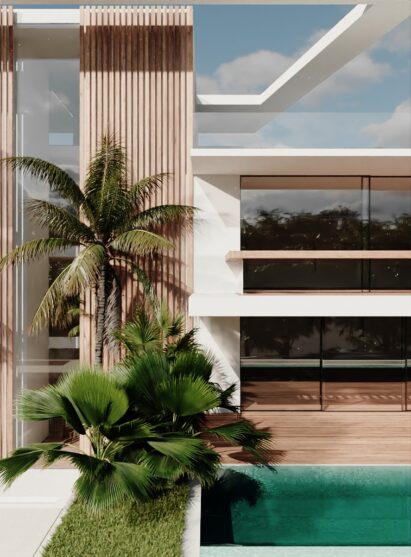
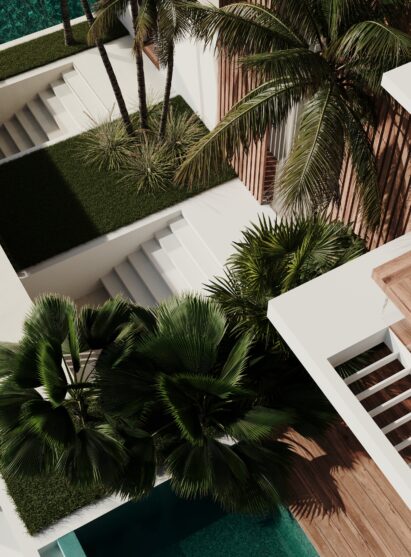
 @marialenatsolka_architects
@marialenatsolka_architects