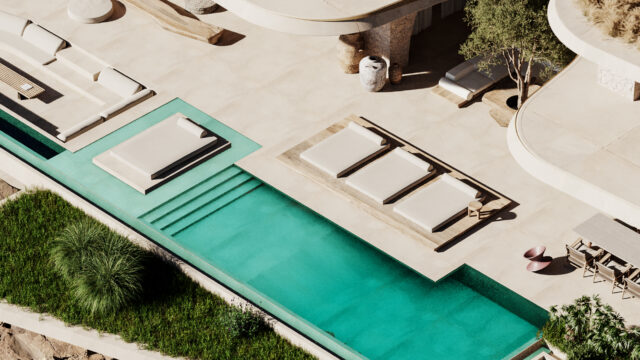

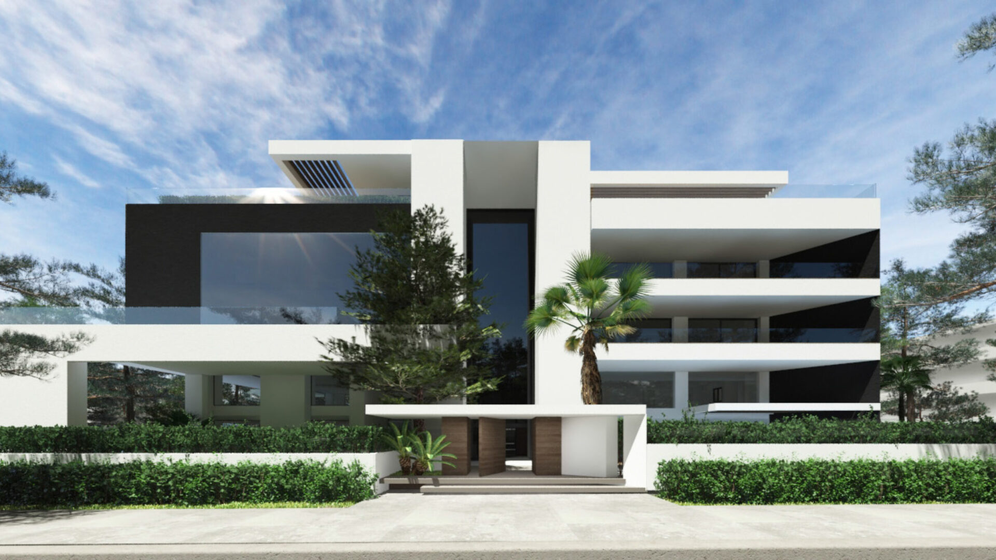
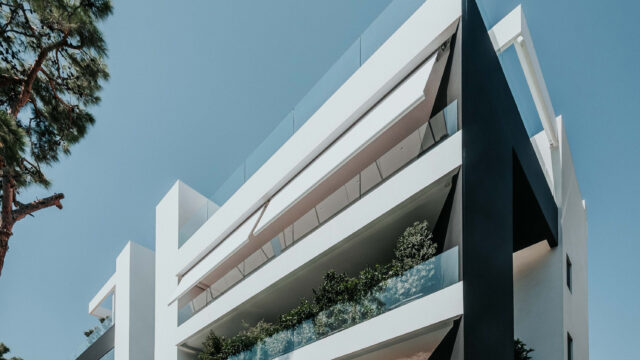
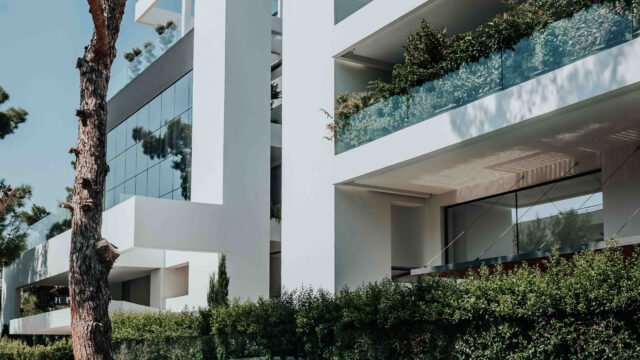
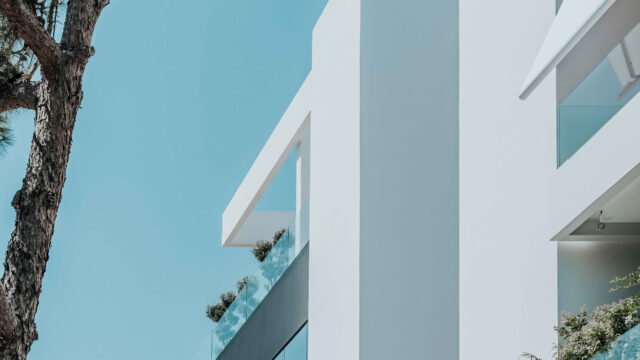
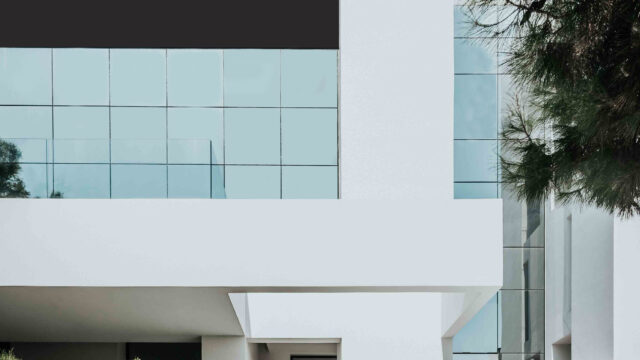
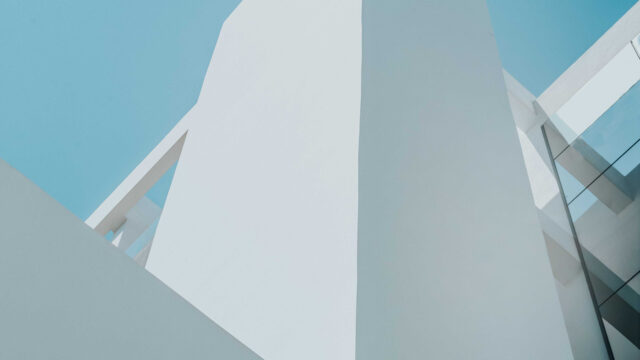
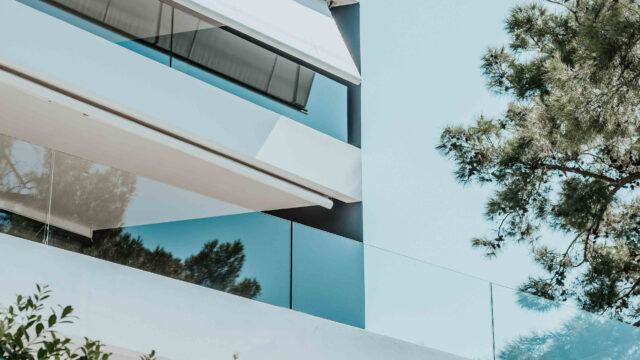
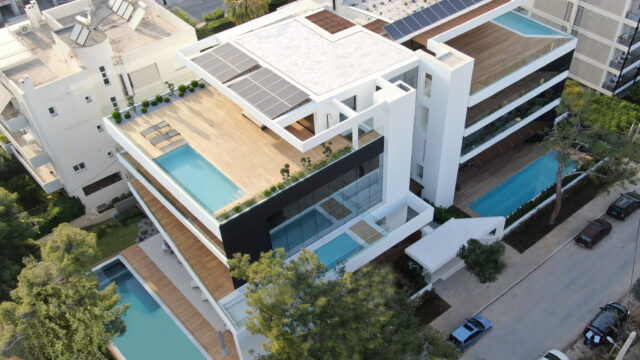
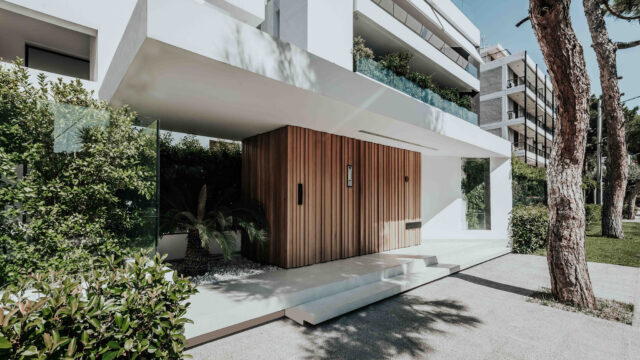
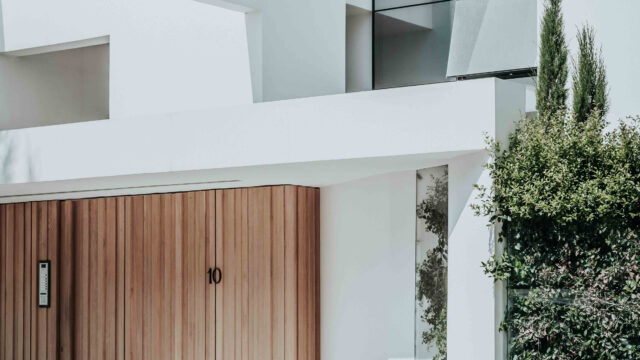
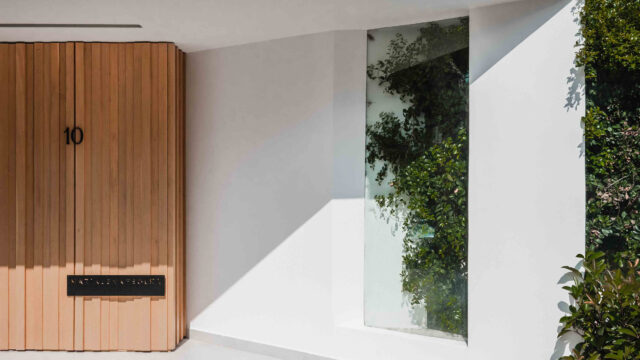
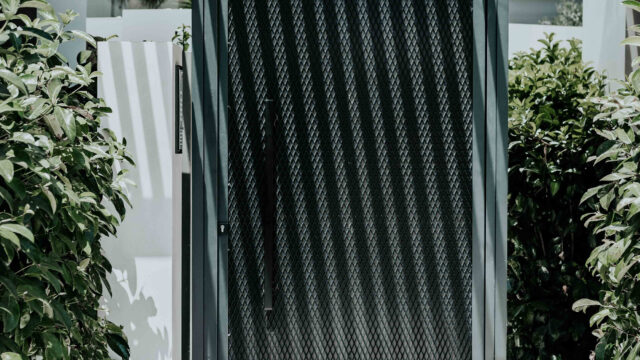
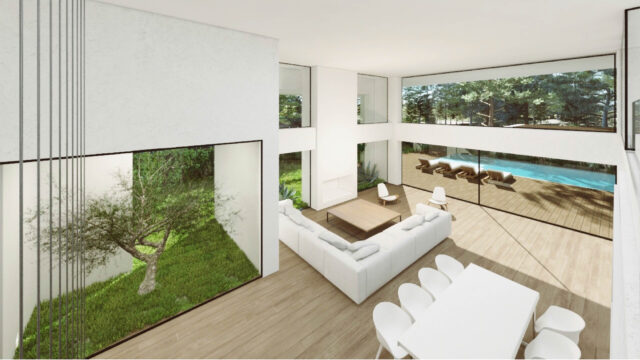
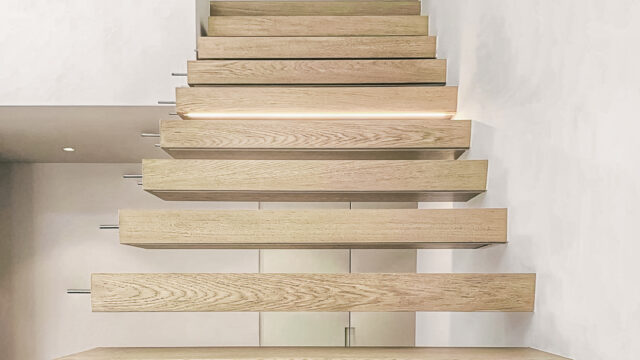
Area: 1900 sqm
Design Team: Marialena Tsolka, Yvette Wolbers
Construction Team: Nikos Tsolkas
Set among the wide, tree-lined boulevards of Glyfada, Thelxinois Building is a five-storey residential complex that transforms the concept of the outdated city apartment block typology. Designed along with the formal architectural principles of geometry and light, the result is a modern and dynamic arrangement, integrating six unique residences to collectively create varying levels of density and scale across the dual aspect site. Contrasting massing on the vertical and horizontal planes combines with an elegant materials palette to yield facades that present an array of positive and negative volumes, offering surprising and very different profiles from either side.
At street level, the generous entrance ensemble is arranged around a mature pine, funneling into a cantilevered portico that sets the tone for the spatial arrangement of light and materials that follows. Behind the slatted wooden front doors, a trellised arcade leads to the central glass light chimney that divides the complex, breaking the massing of a facade that alternates between the X and Y axises. Carefully aligned and balanced with existing mature trees around the site edge, the building’s glass panel facade sections reflect the greenery to further soften the profile and massing.
Thelxinois House accommodates a range of apartment configurations, each designed as an individual spatial arrangement, but housed within a single mass. Two residences occupy the ground floor, both with loft level mezzanine floors, exterior decking with pools, the second-floor features twin apartments, with two duplex penthouses above. Each apartment has a high level of specification, with unique design details and a luxurious interior materials palette of marble and glass, including full-height marble paneling in the bathrooms, and marble work surfaces in the kitchens. Built to the very latest environmental standards and specifications, the building features solar paneling installed across the roof, with under-floor heating, heat pumps, and triple-glazed windows further demonstrating its energy-efficient credentials.

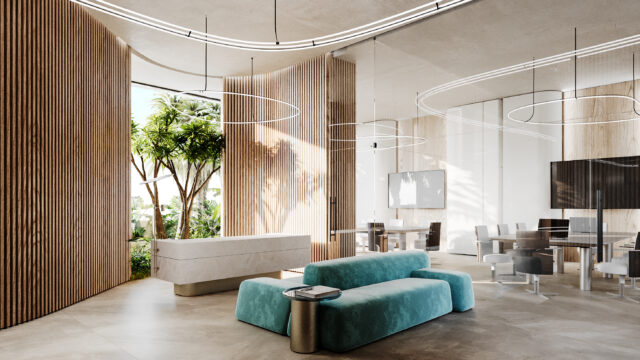
V Office
Glyfada, Greece
2022
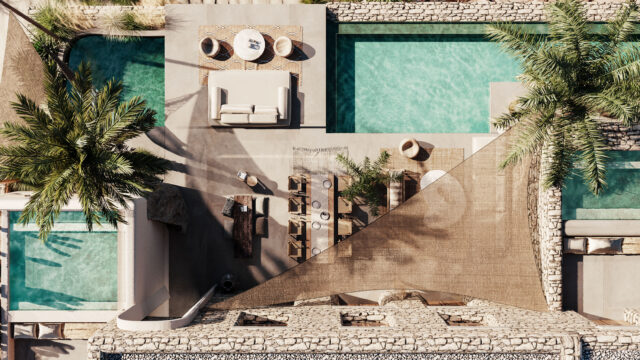
Enalia House
Cyclades, Greece
Design 2021
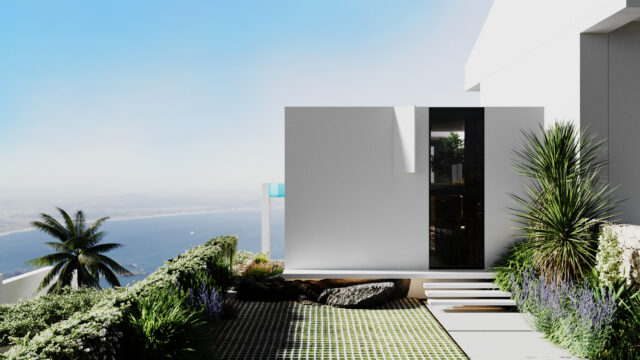
Zalogu House
Voula, Athens
2022
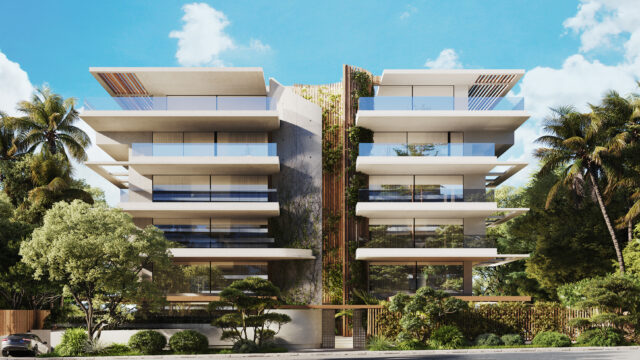
Tsaldari
Voula
2021
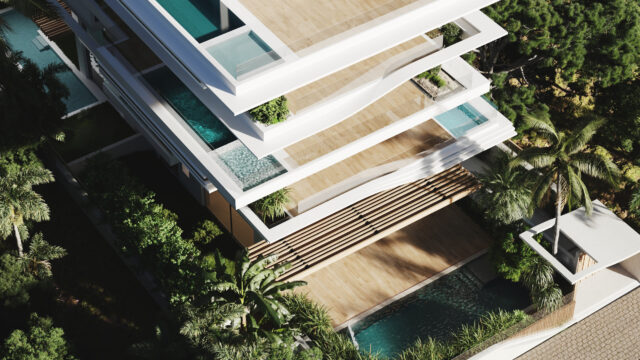
Laconia
Voula
2021
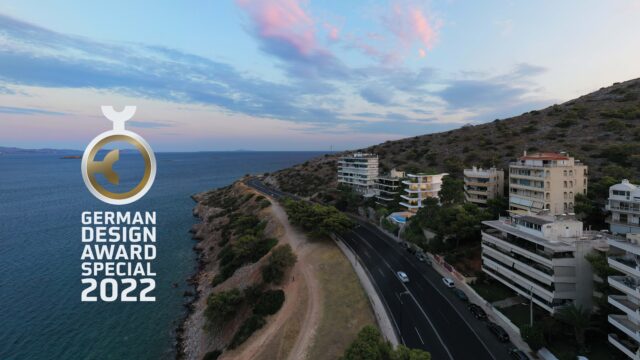
Faskomilia
Varkiza
2022
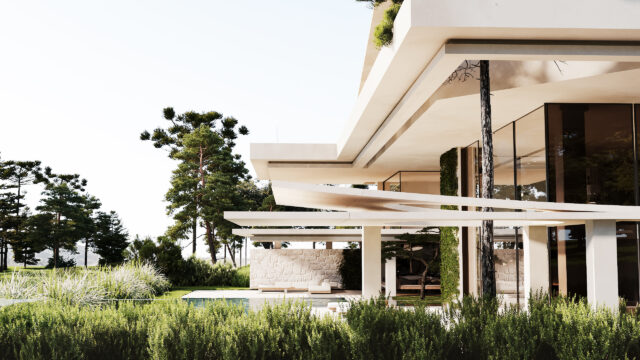
Kavafi House
Vouliagmeni, Athens
Design & Built 2023
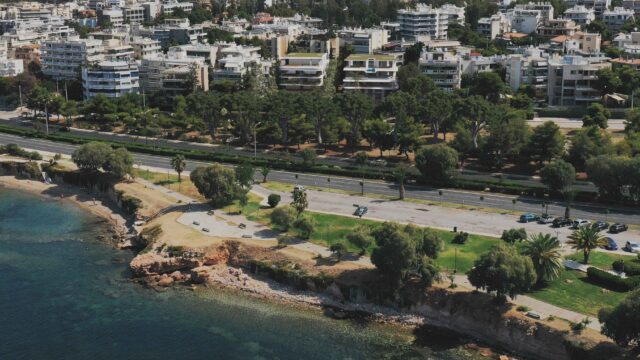
Nireos 7
Voula Seafront
2023
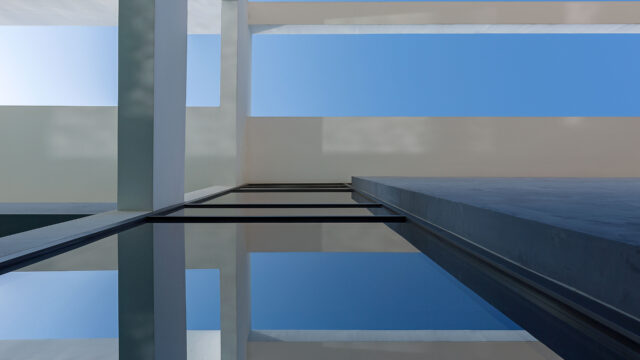
Chiou House
Voula, Athens
Design & Built 2017
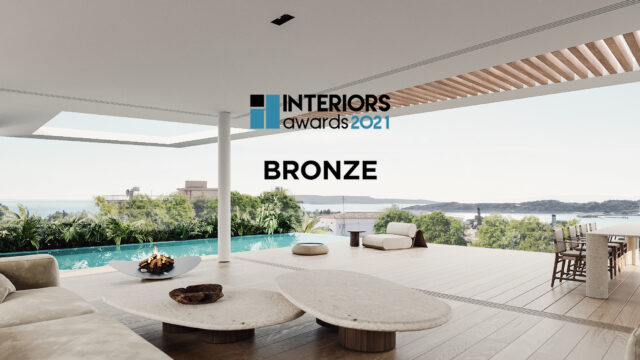
Iasonos Penthouse
Vouliagmeni, Athens
Design & Built 2021
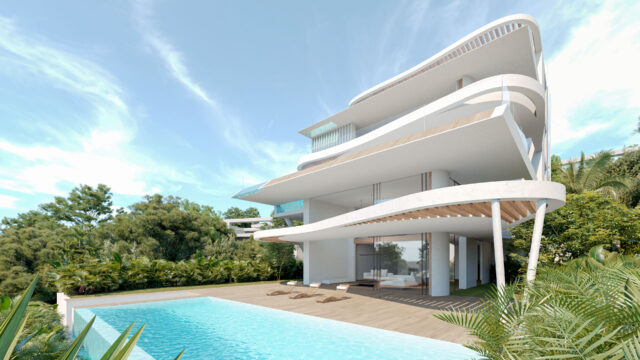
Thalia House
Vouliagmeni, Athens
Design & Built 2022
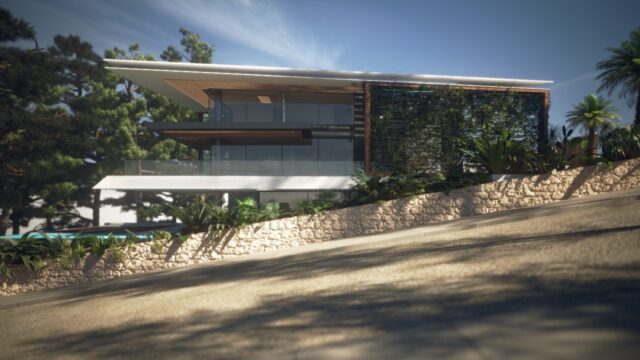
Litous
Vouliagmeni, Athens
Design & built 2021
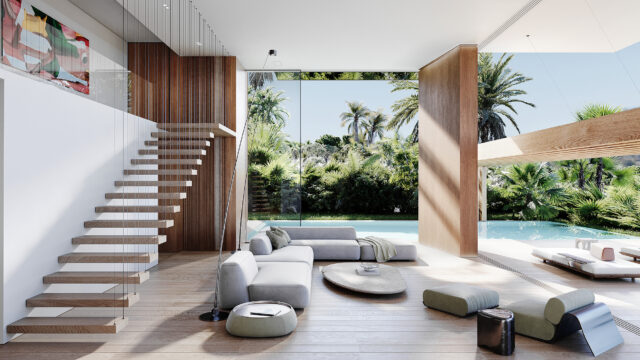
Iasonos House
Vouliagmeni, Athens
Design & Built 2021
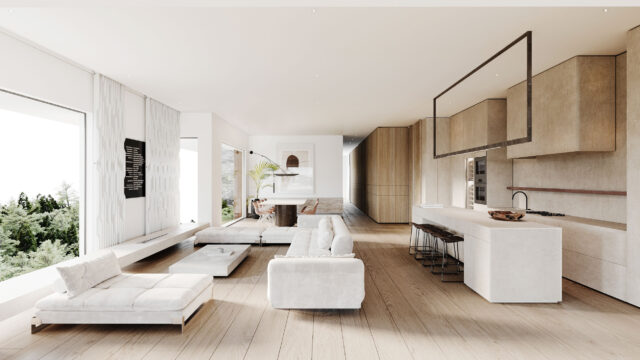
Voula Apartment
Voula, Athens
Design & built 2020
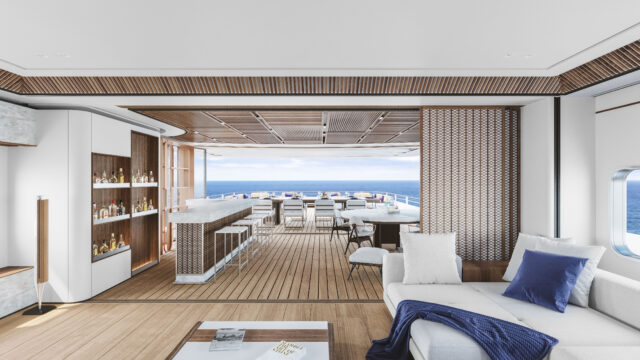
M/Y – Refit
World
Design 2020
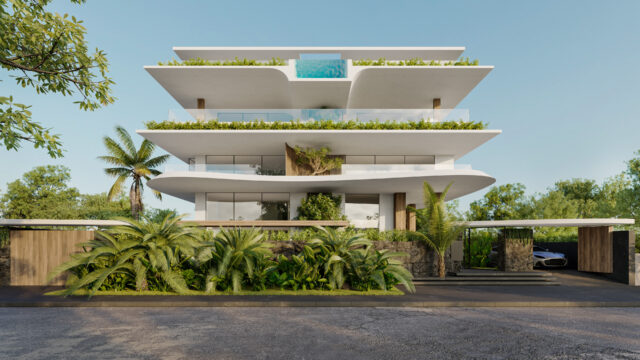
Nireos 9
Voula, Athens
Design and Built 2023
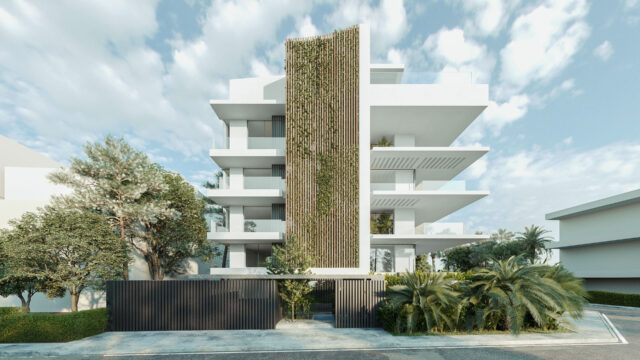
Inois
Glyfada, Athens
Design & Built 2022

Samou
Voula, Athens
Design & built 2022
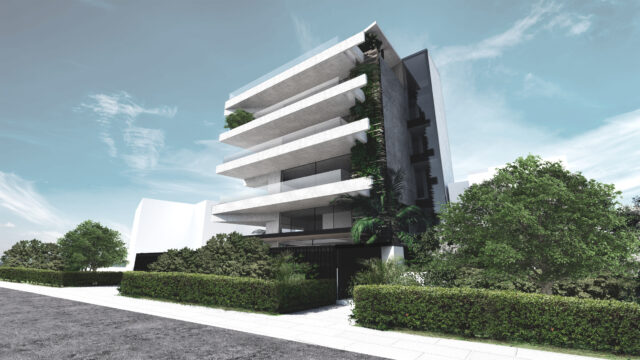
P_P Building
Voula, Athens
Design & Built 2021
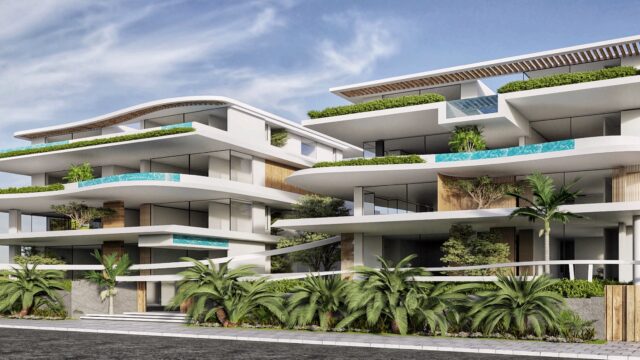
Nik_kei
Voula, Vouliagmeni
Design 2020
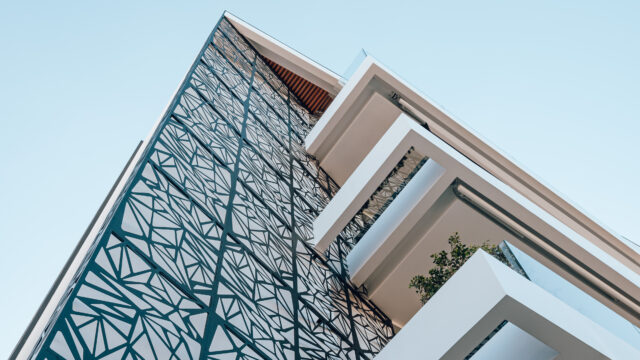
Dousmani Apartments
Glyfada, Athens
Design & Built 2020
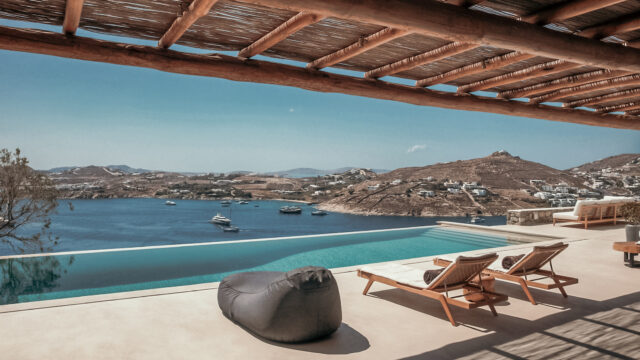
V & V House
Mykonos, Greece
Design & Built 2018
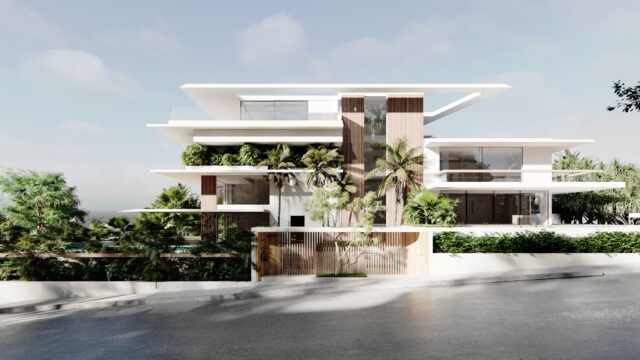
Thiseos
Vouliagmeni, Athens
Design & Built 2023
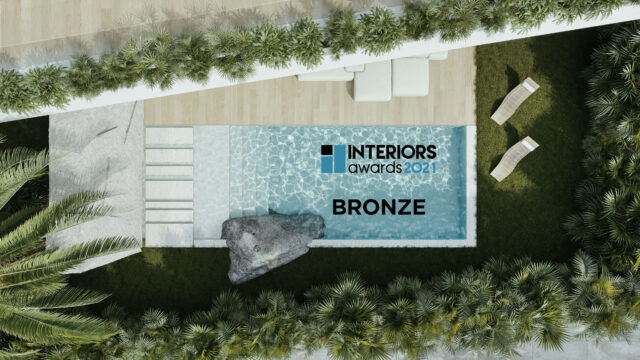
Promitheos
Voula, Athens
Design & Built 2021
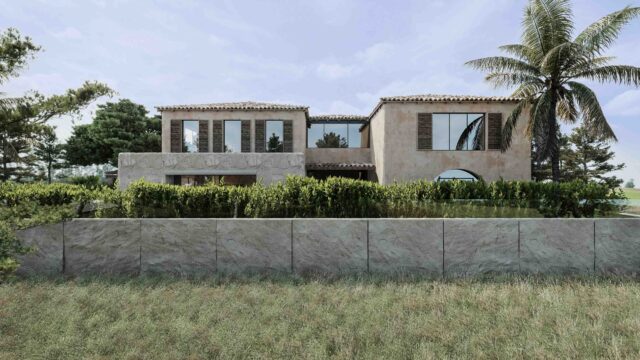
Il House
Athens
Design & Built 2021
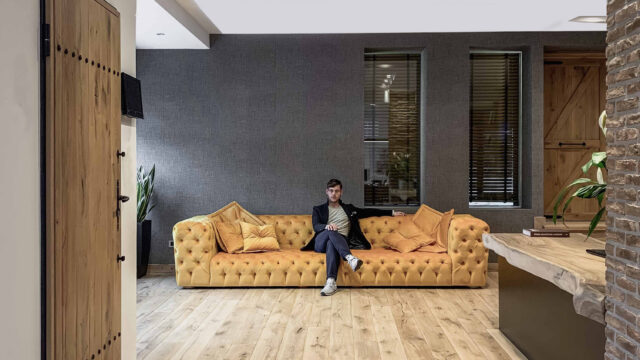
Tsolka Studio
Vouliagmeni, Athens
Design & Built 2015
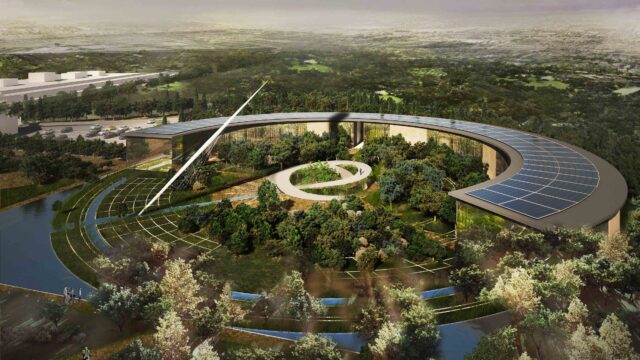
TOL Theme Park
Greece
Design competition 2016
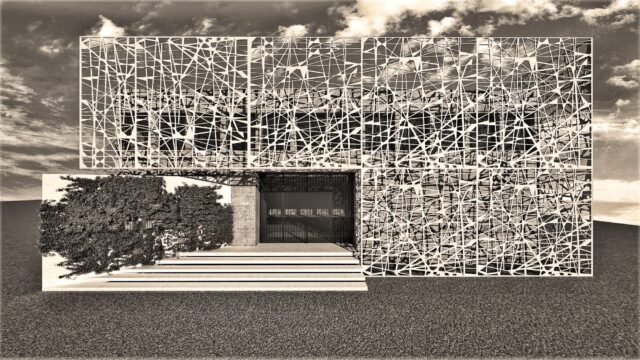
Factory P
Kifisia, Athens
Design & Built 2018
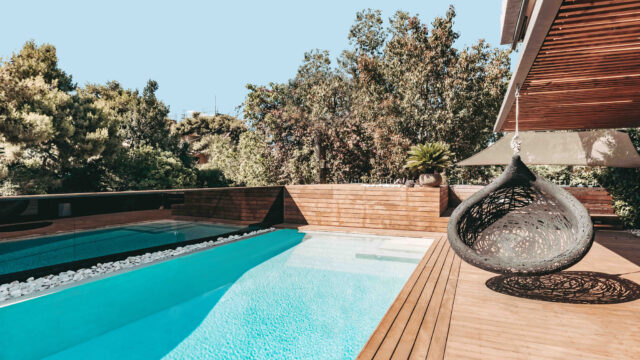
Meropis 7
Glyfada, Athens
Design & Built 2017
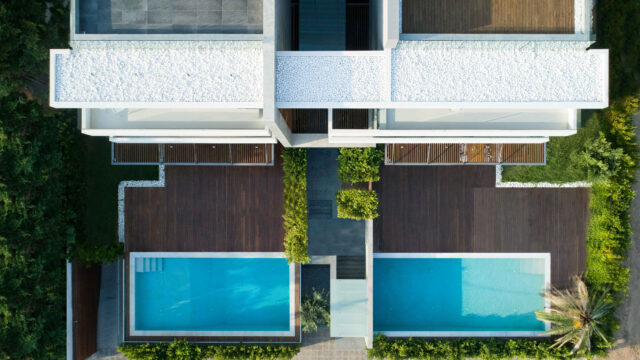
Athinon
Vouliagmeni, Athens
Design & Built 2015
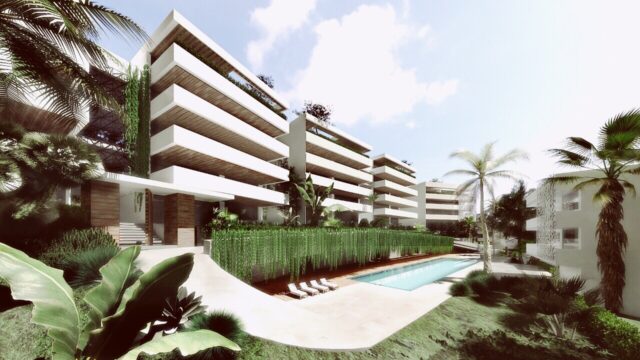
G&H Complex
Voula, Athens
Design 2016
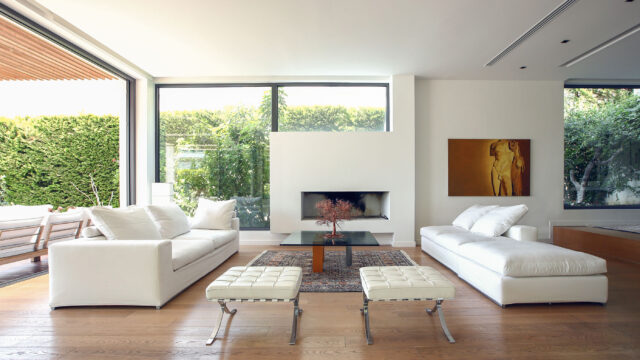
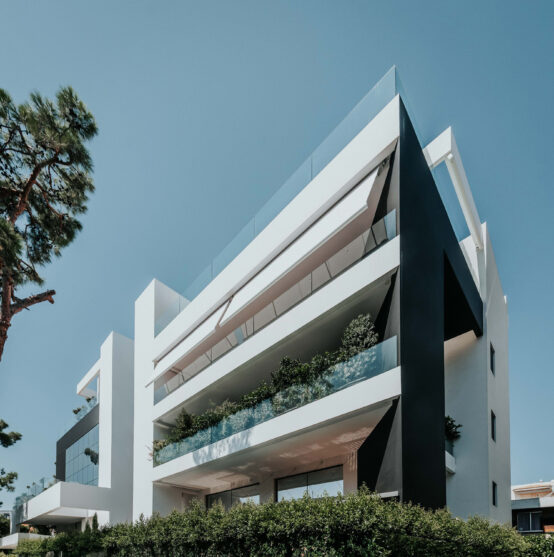
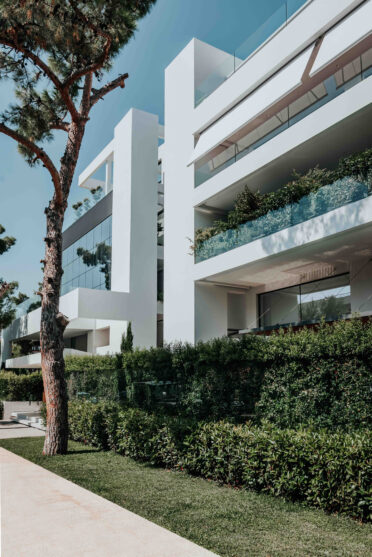
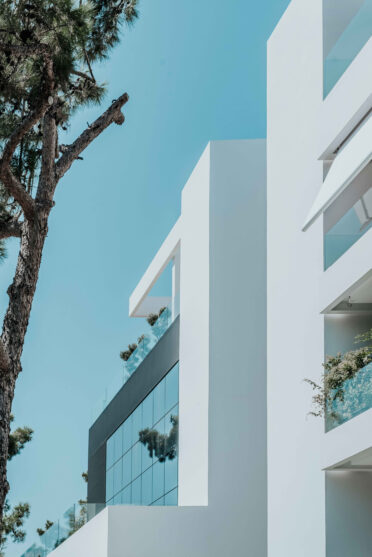
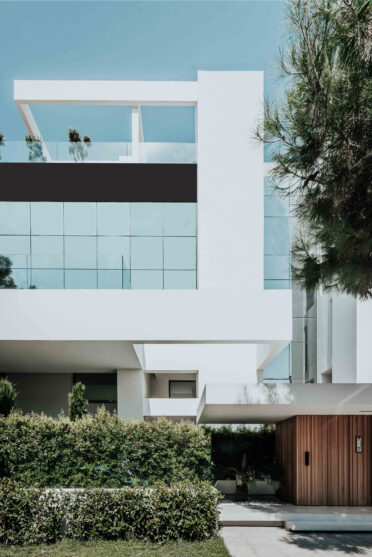
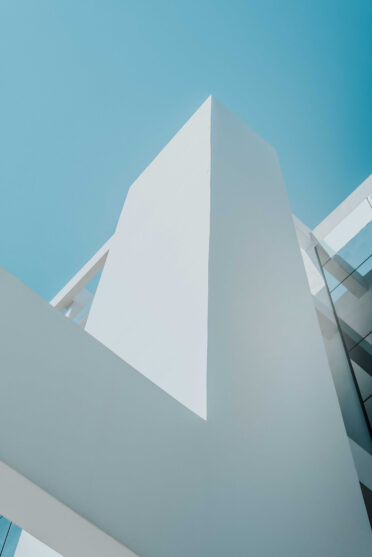
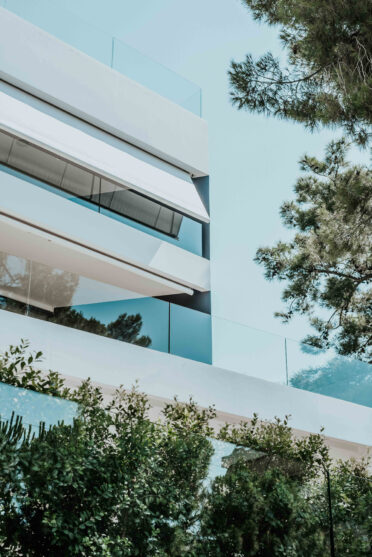
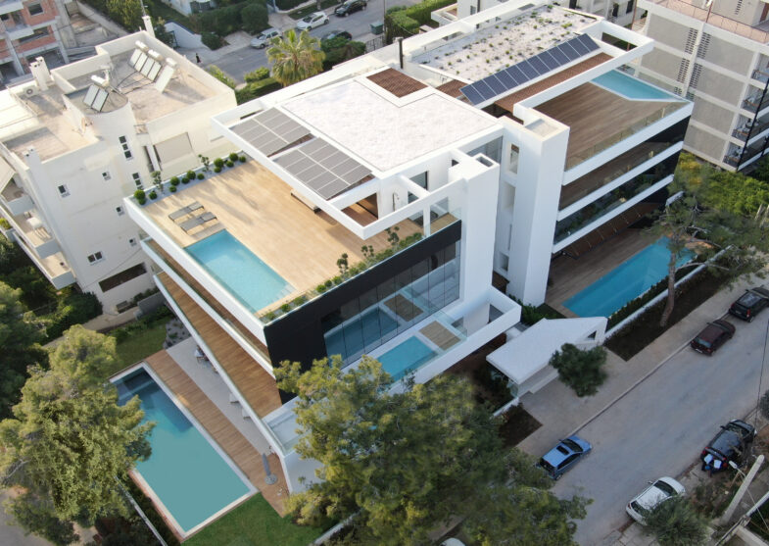
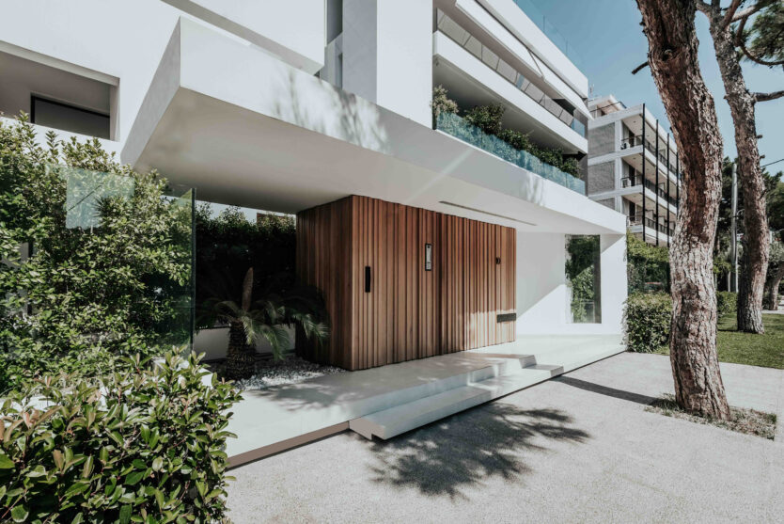
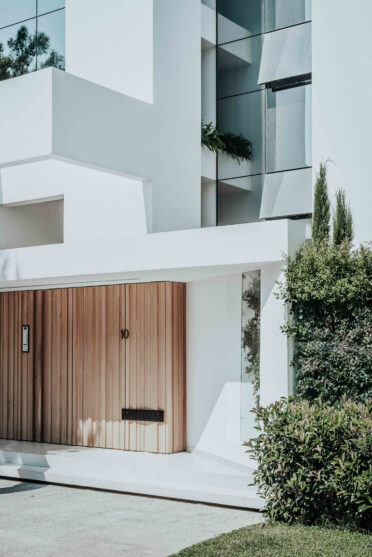
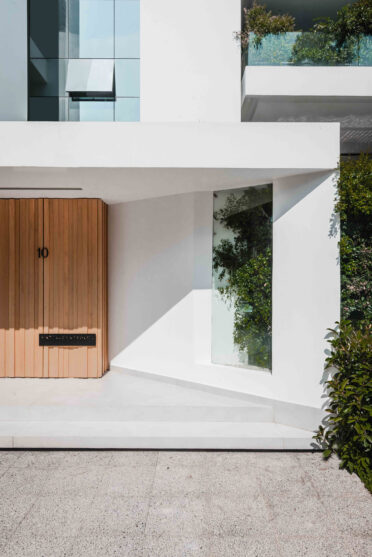
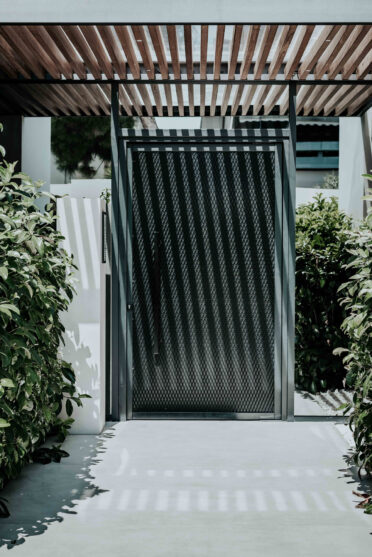
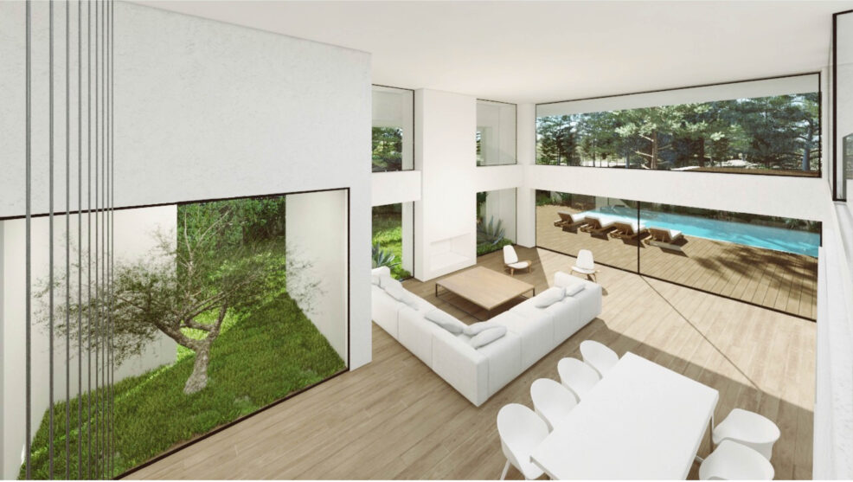
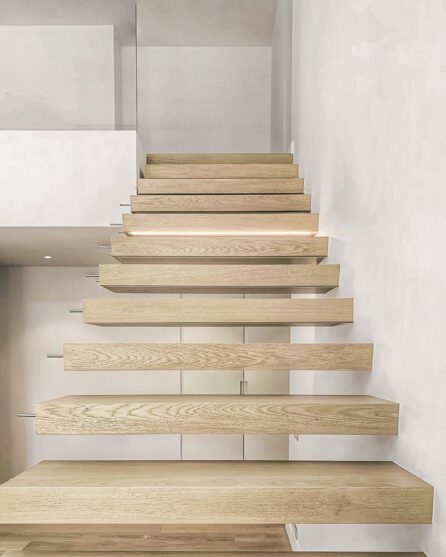
 @marialenatsolka_architects
@marialenatsolka_architects