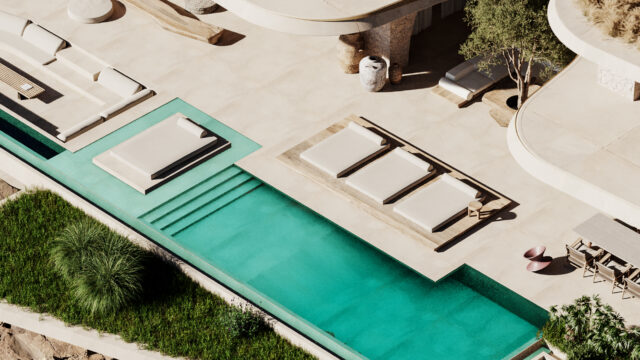

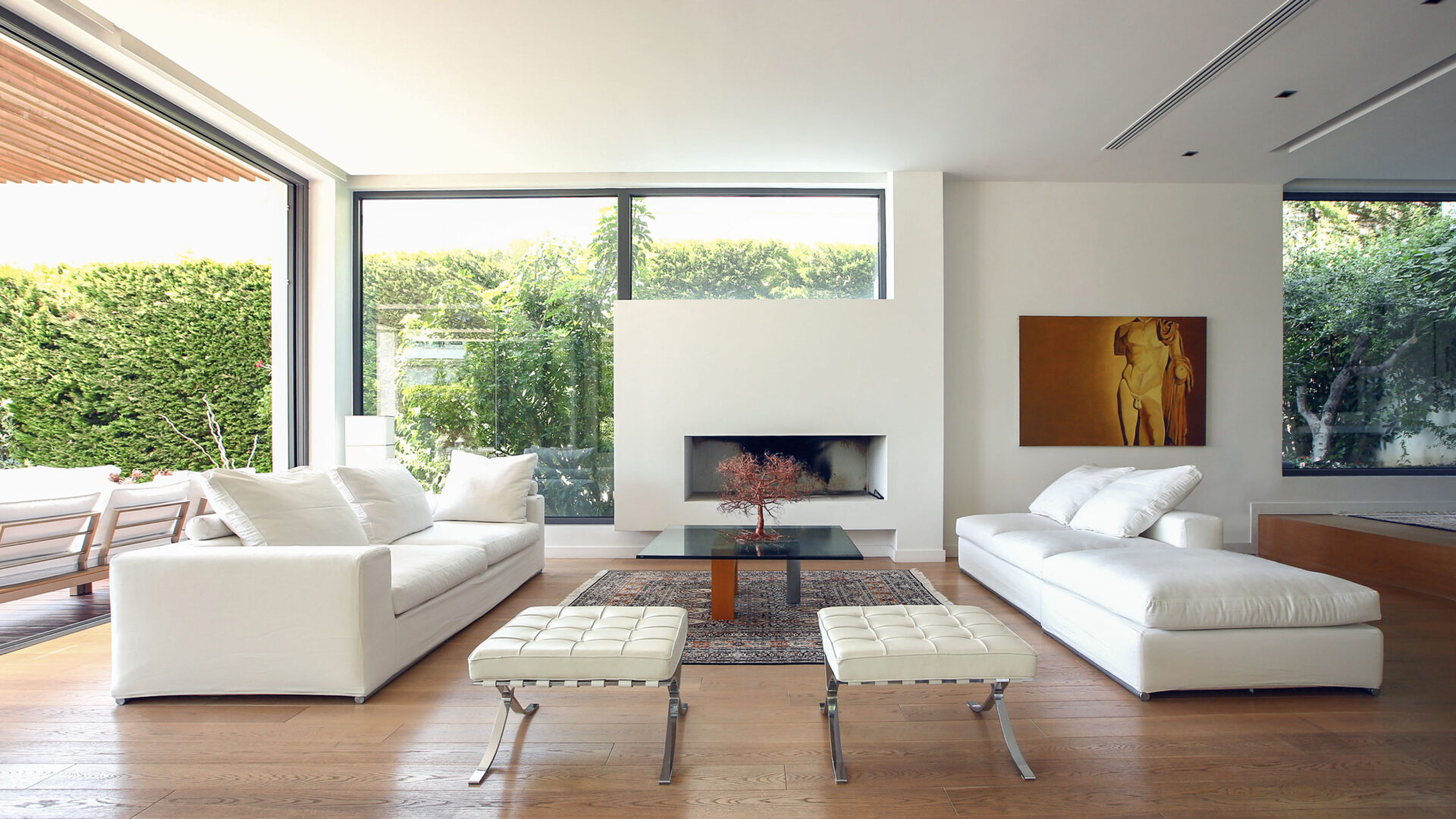
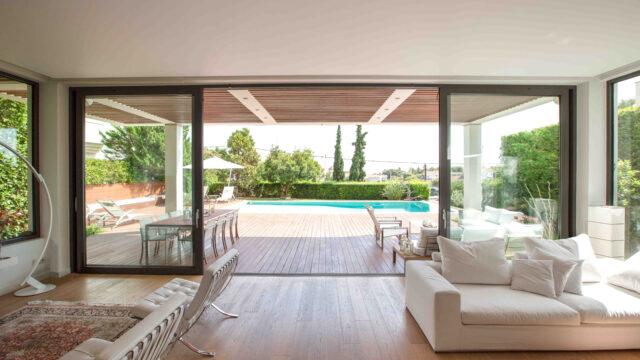
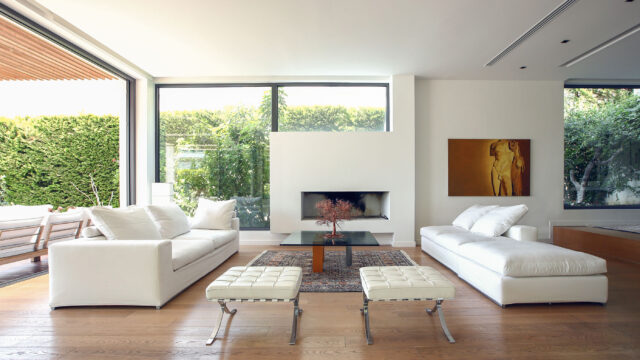
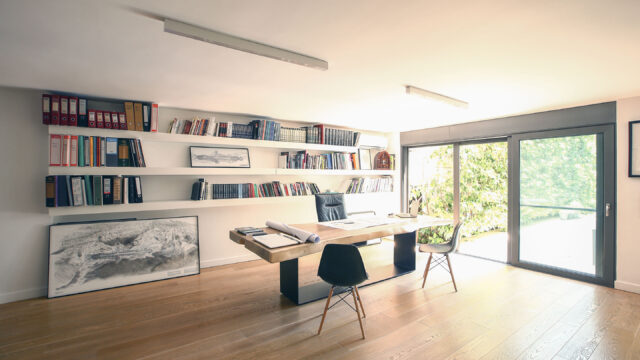
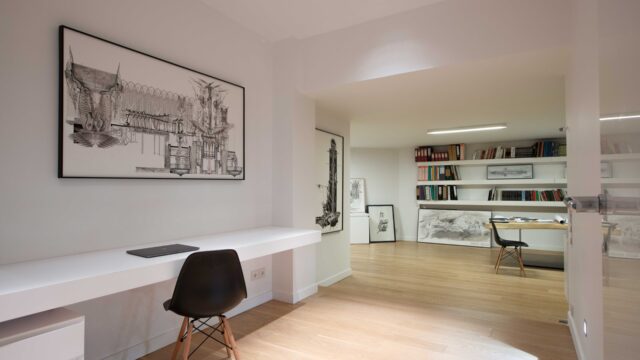
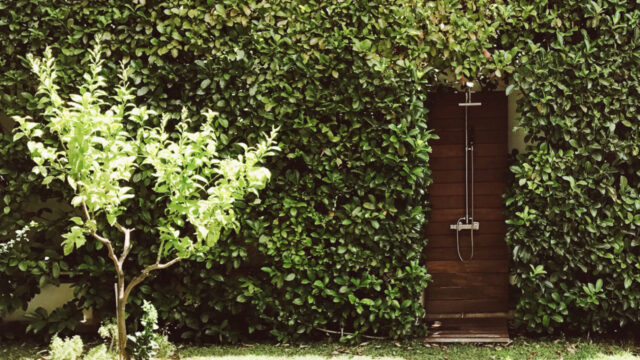
Area: 340 sqm
Design Team: Marialena Tsolka
Construction Team: Nikos Tsolkas
Menelou is a complete interior design programme for a house at Vouliagmeni, completed in 2010, yet remaining a highly relevant and advanced programmatic expression today. The generous proportions of the ground floor and loft space above are arranged around asymmetrical fenestration on two sides, leading to an open terrace and garden area framed by the cantilevered balcony above. Coded as a series of white abstract forms, the geometrical abstraction of the interior compositional volumes is typified by an off-set fireplace arrangement with window above. The ground floor features open-plan living and kitchen areas, with four bedrooms and an office space on the floor above.

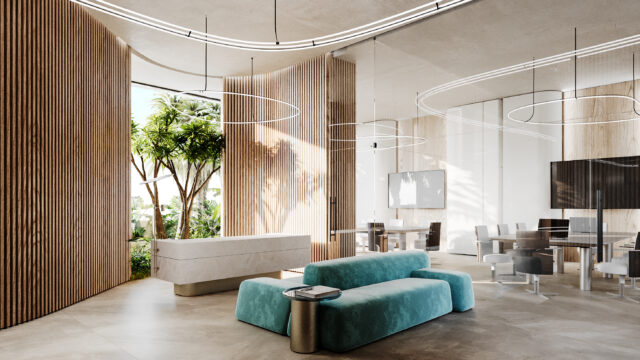
V Office
Glyfada, Greece
2022
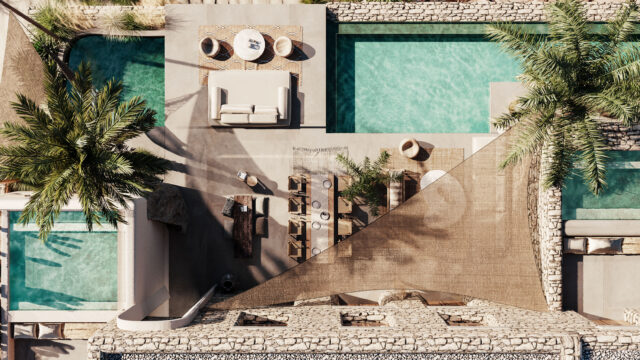
Enalia House
Cyclades, Greece
Design 2021
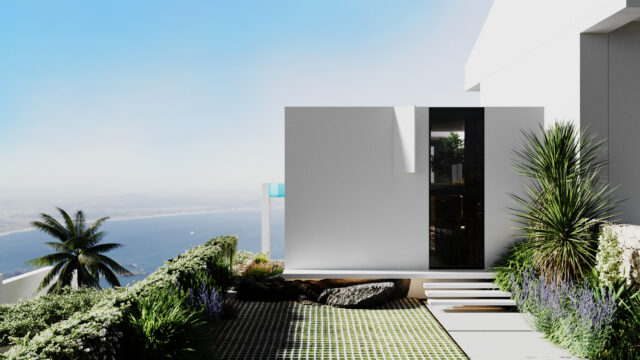
Zalogu House
Voula, Athens
2022
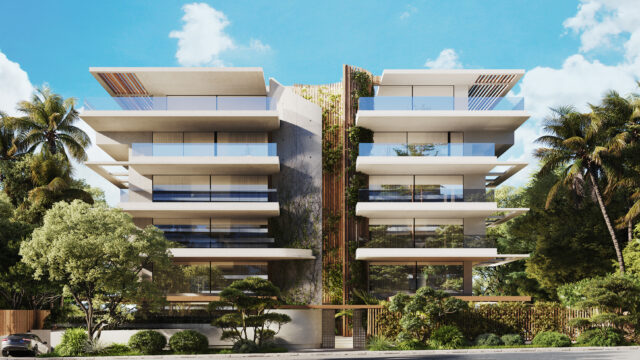
Tsaldari
Voula
2021
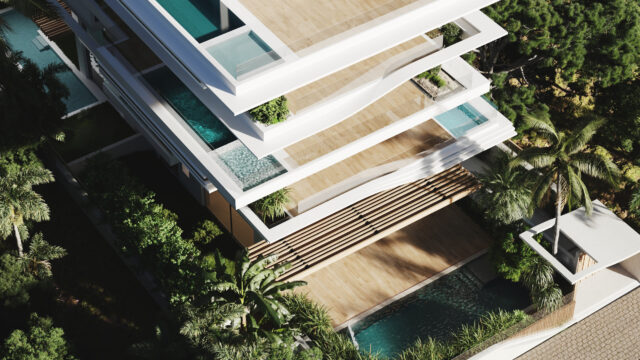
Laconia
Voula
2021
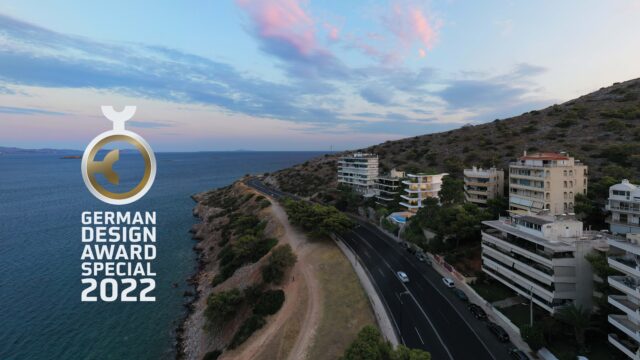
Faskomilia
Varkiza
2022
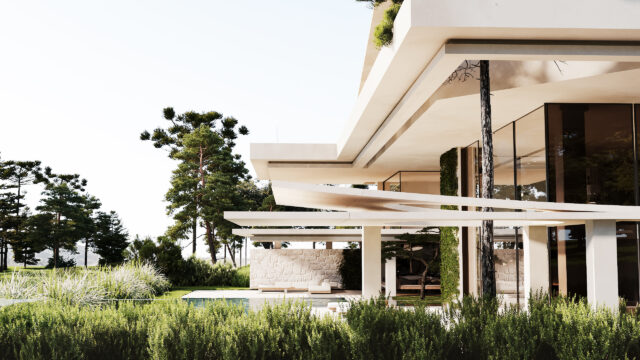
Kavafi House
Vouliagmeni, Athens
Design & Built 2023
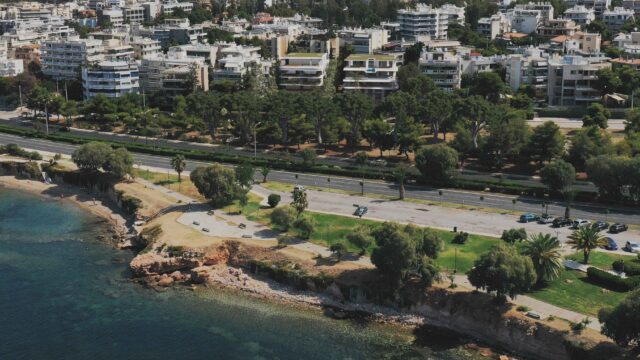
Nireos 7
Voula Seafront
2023
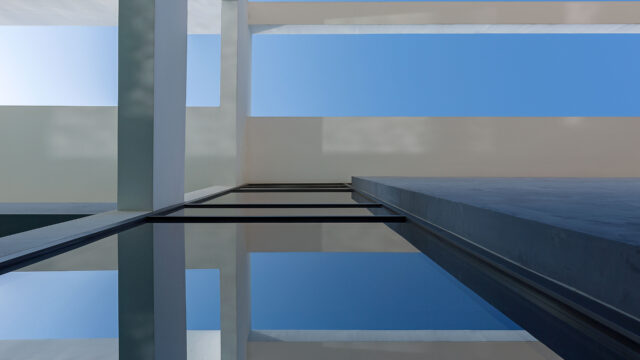
Chiou House
Voula, Athens
Design & Built 2017
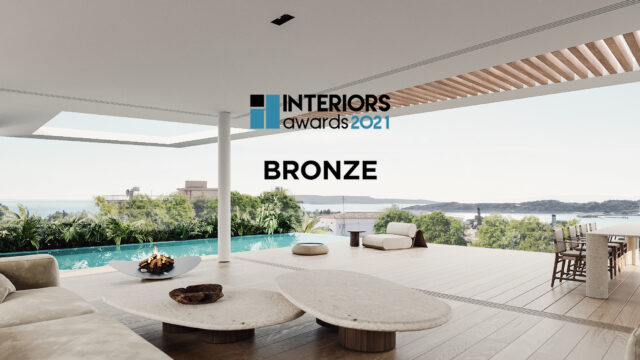
Iasonos Penthouse
Vouliagmeni, Athens
Design & Built 2021
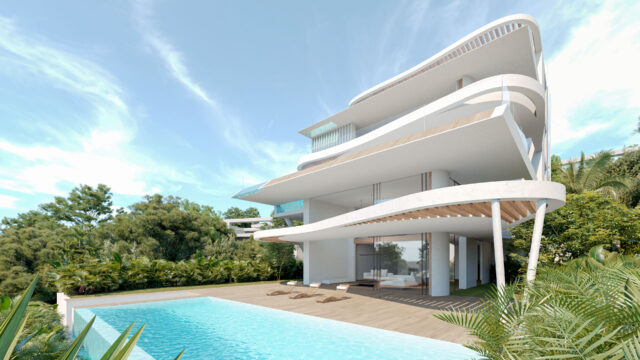
Thalia House
Vouliagmeni, Athens
Design & Built 2022
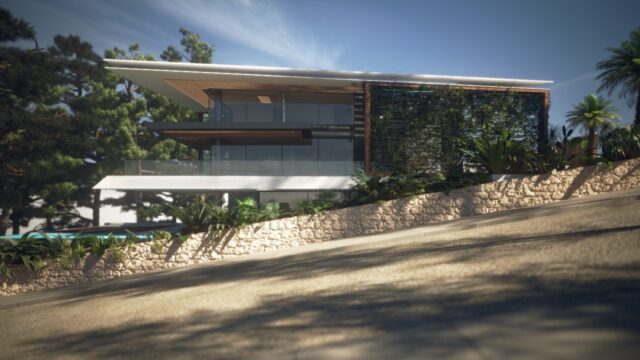
Litous
Vouliagmeni, Athens
Design & built 2021
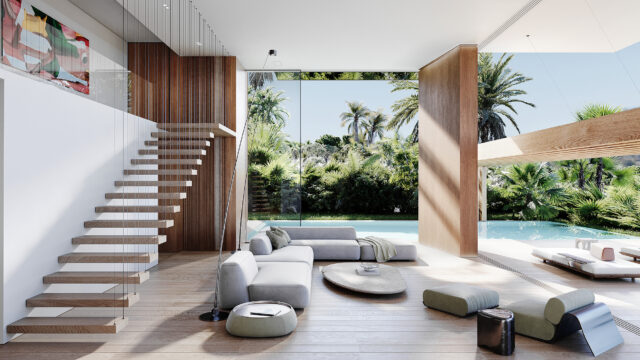
Iasonos House
Vouliagmeni, Athens
Design & Built 2021
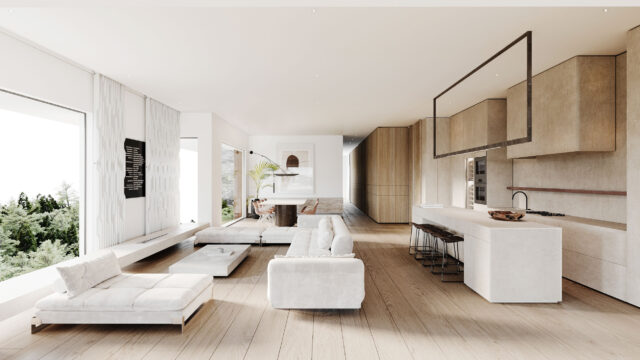
Voula Apartment
Voula, Athens
Design & built 2020
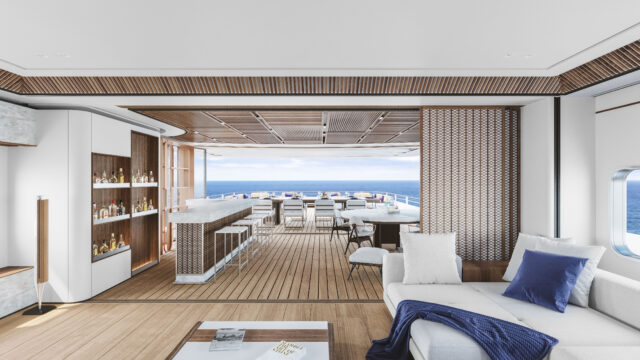
M/Y – Refit
World
Design 2020
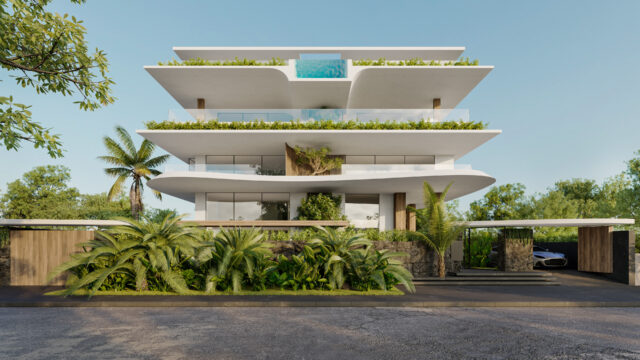
Nireos 9
Voula, Athens
Design and Built 2023
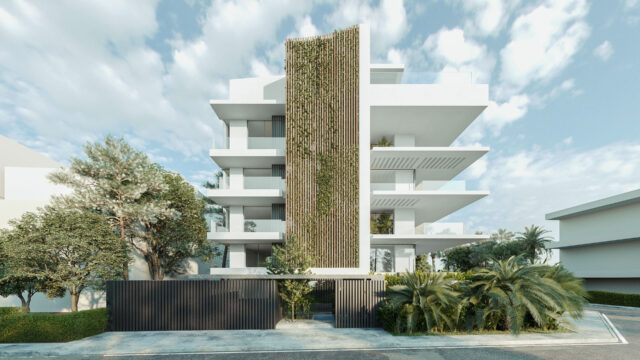
Inois
Glyfada, Athens
Design & Built 2022
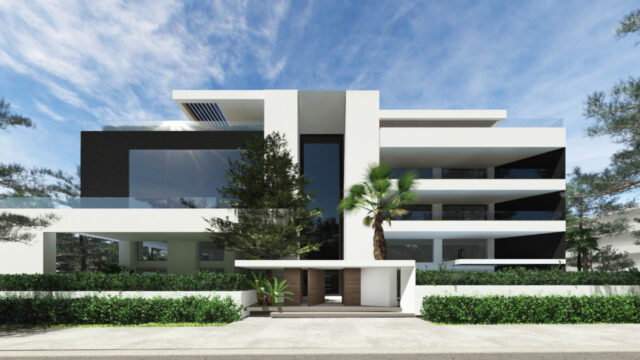
Thelxinois
Glyfada, Athens
Design & Built 2019

Samou
Voula, Athens
Design & built 2022
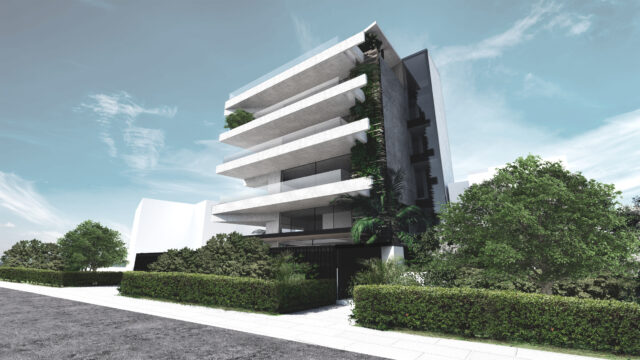
P_P Building
Voula, Athens
Design & Built 2021
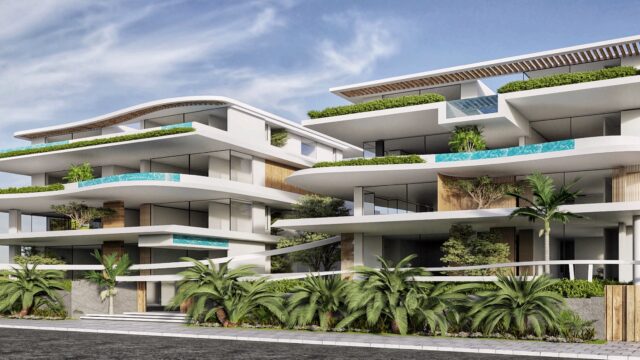
Nik_kei
Voula, Vouliagmeni
Design 2020
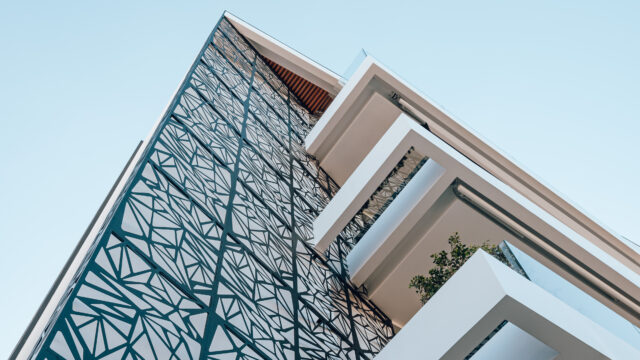
Dousmani Apartments
Glyfada, Athens
Design & Built 2020
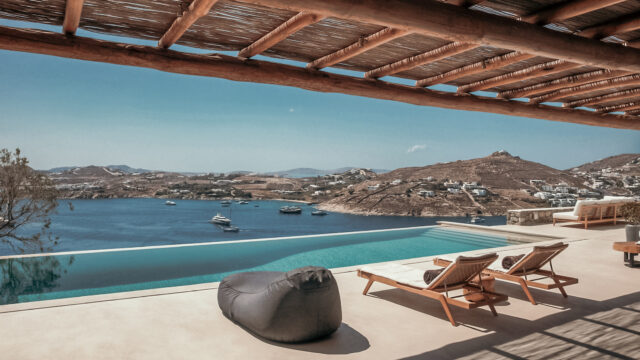
V & V House
Mykonos, Greece
Design & Built 2018
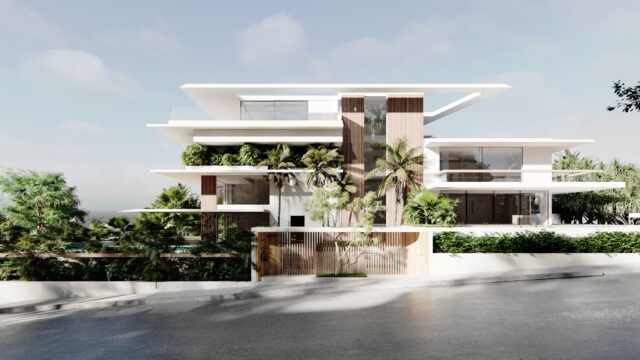
Thiseos
Vouliagmeni, Athens
Design & Built 2023
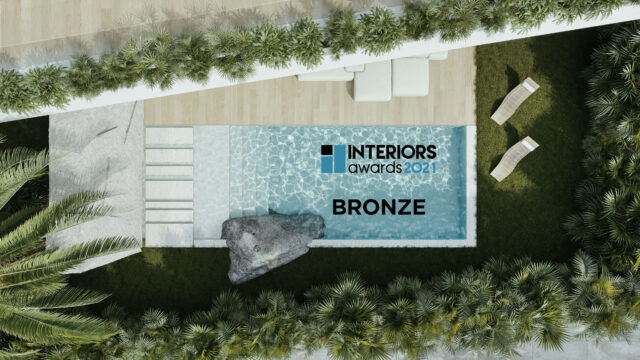
Promitheos
Voula, Athens
Design & Built 2021
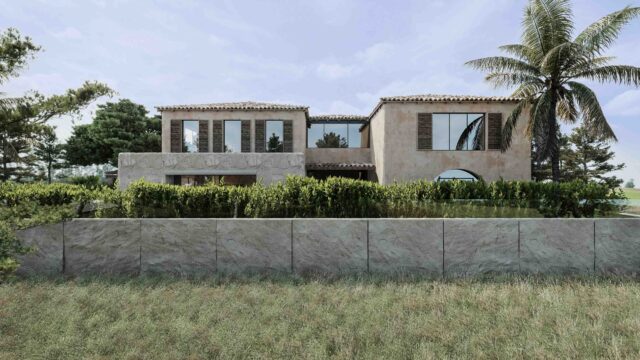
Il House
Athens
Design & Built 2021
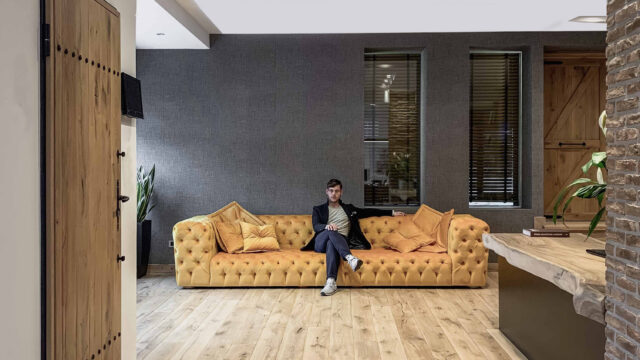
Tsolka Studio
Vouliagmeni, Athens
Design & Built 2015
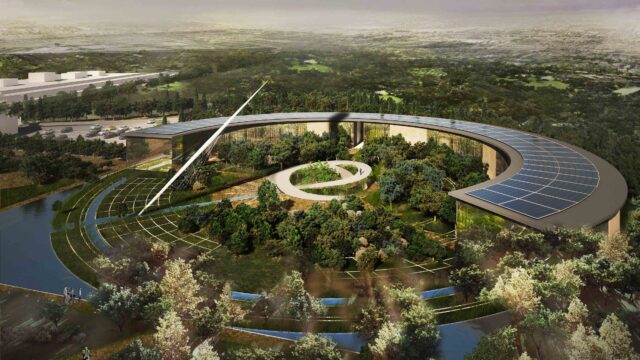
TOL Theme Park
Greece
Design competition 2016
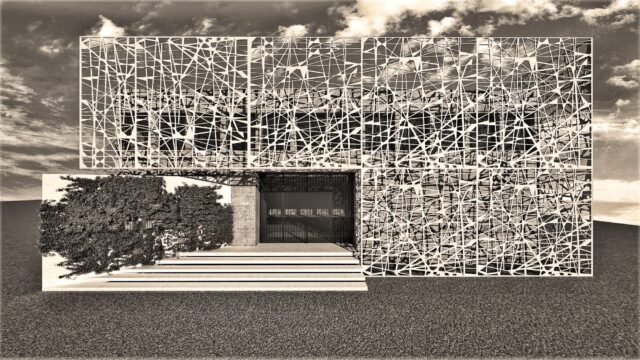
Factory P
Kifisia, Athens
Design & Built 2018
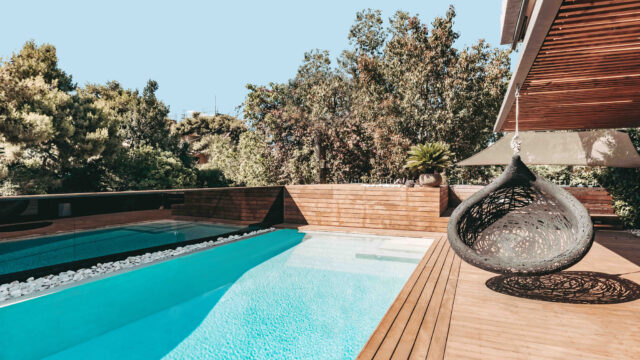
Meropis 7
Glyfada, Athens
Design & Built 2017
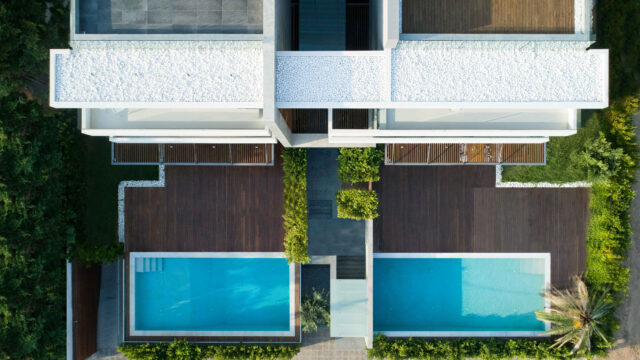
Athinon
Vouliagmeni, Athens
Design & Built 2015
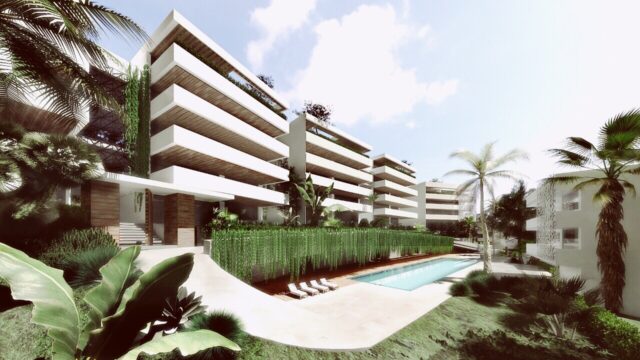
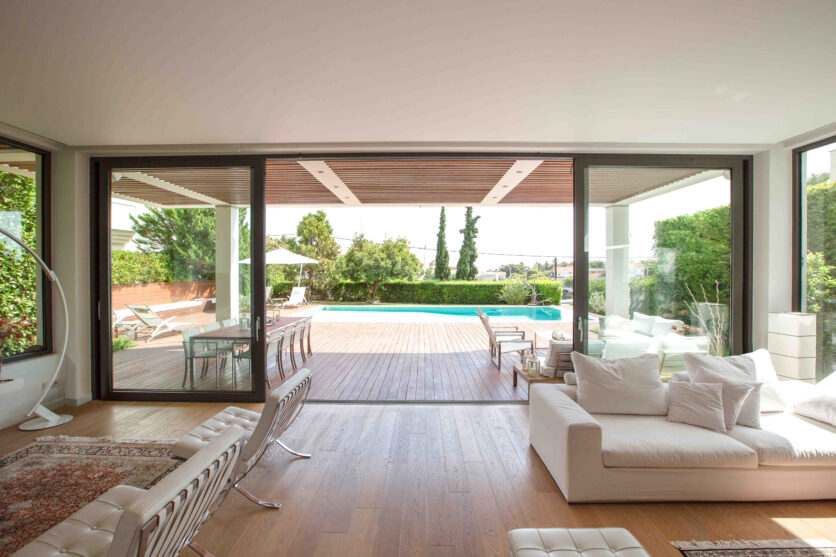
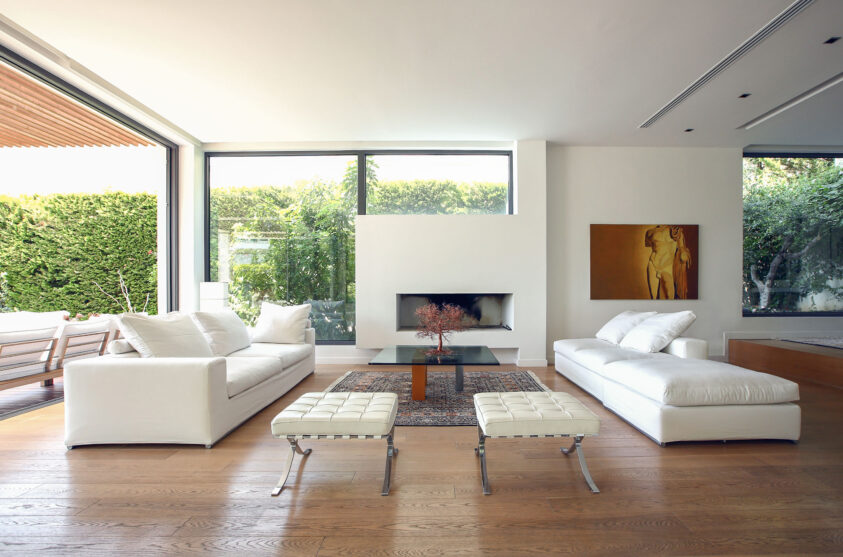
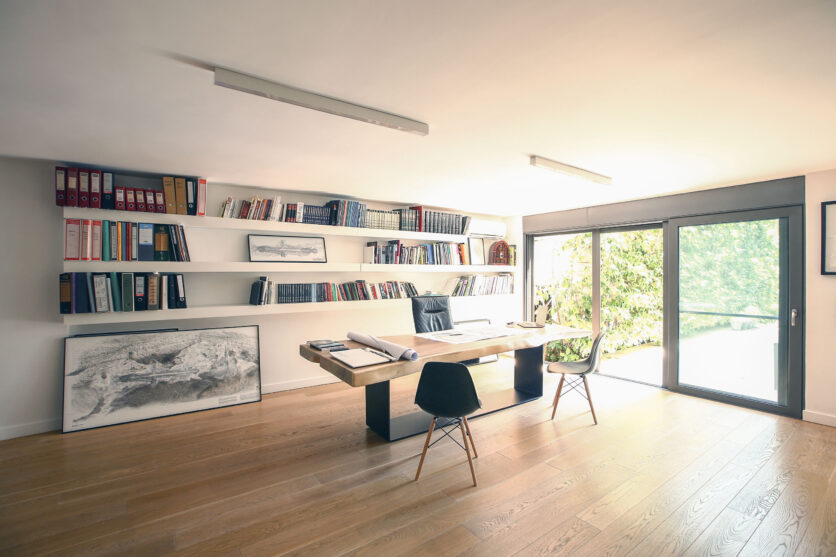
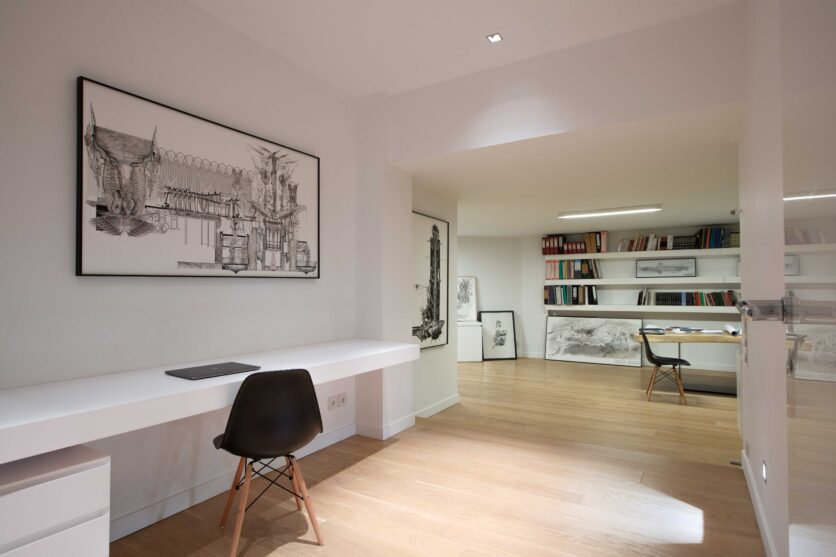
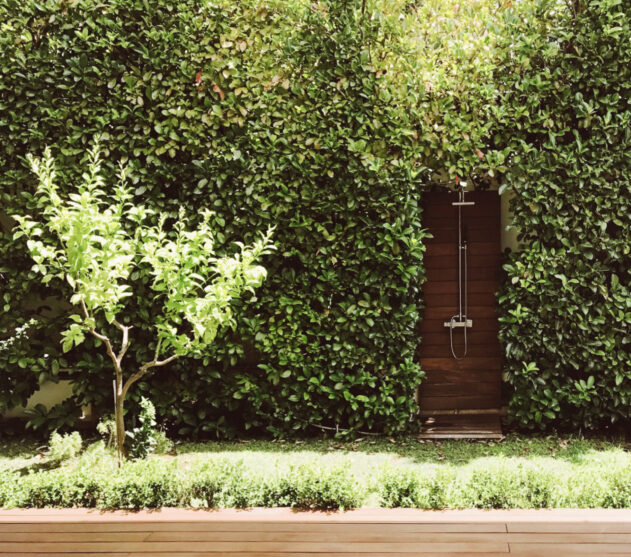
 @marialenatsolka_architects
@marialenatsolka_architects