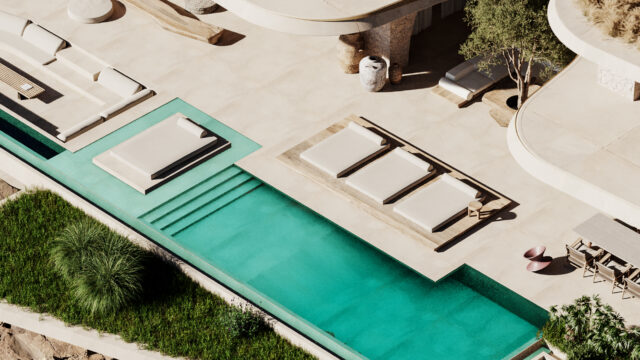

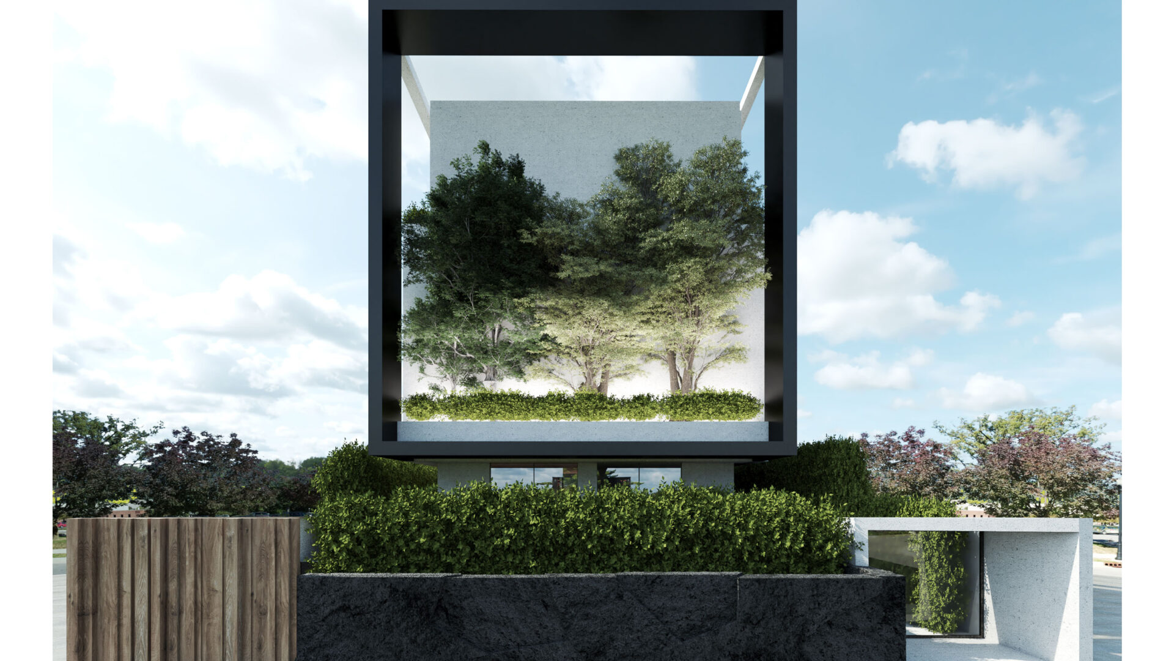
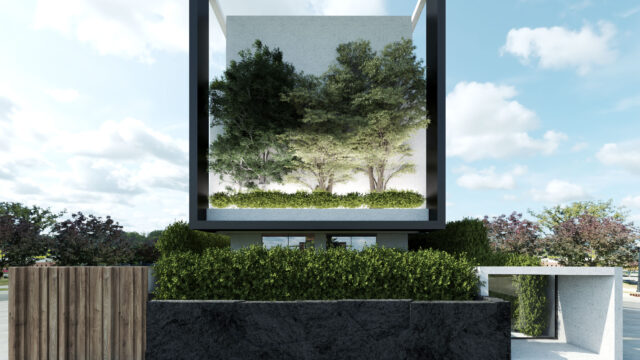
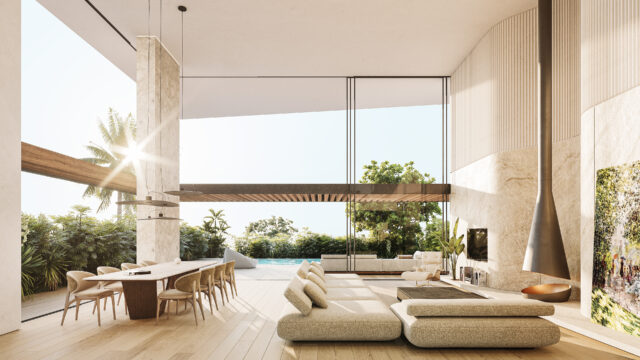
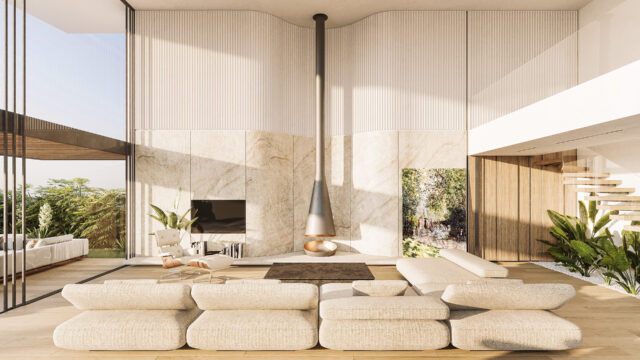
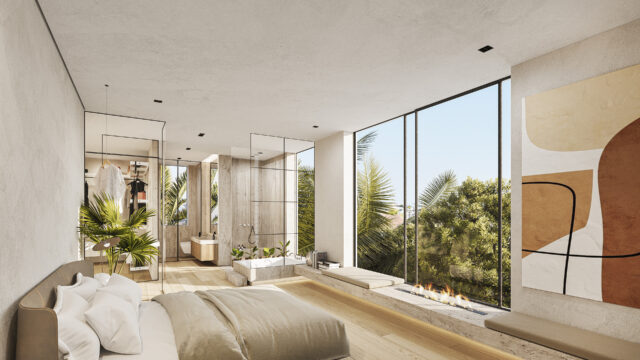
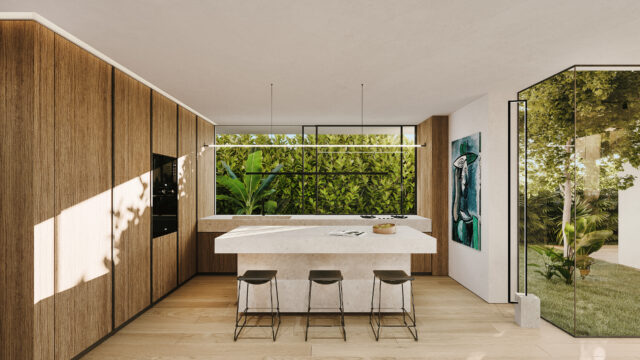
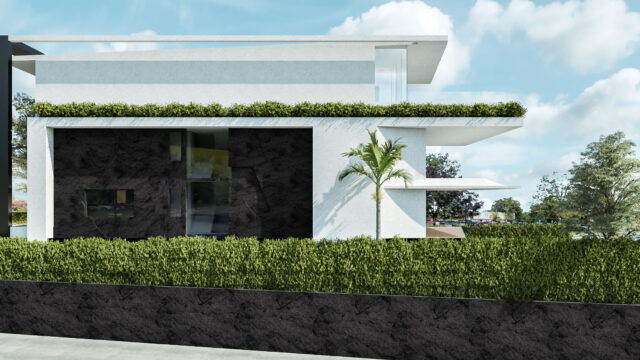
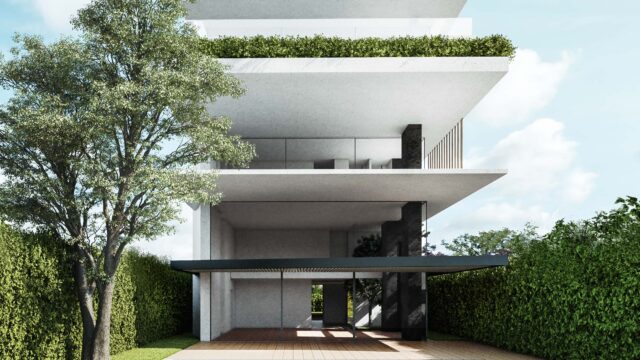
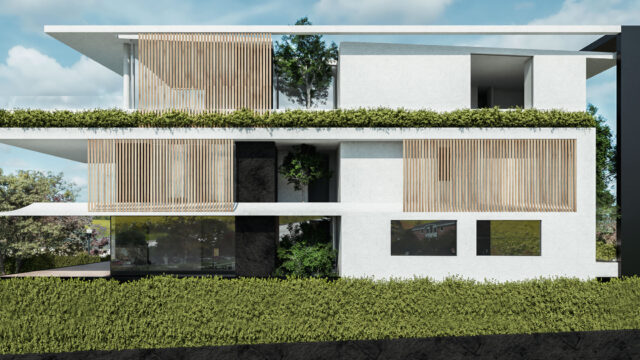
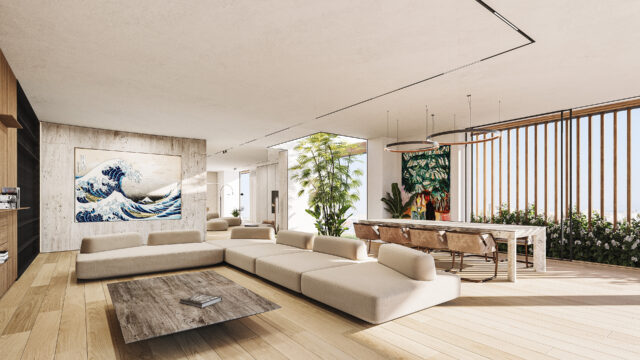
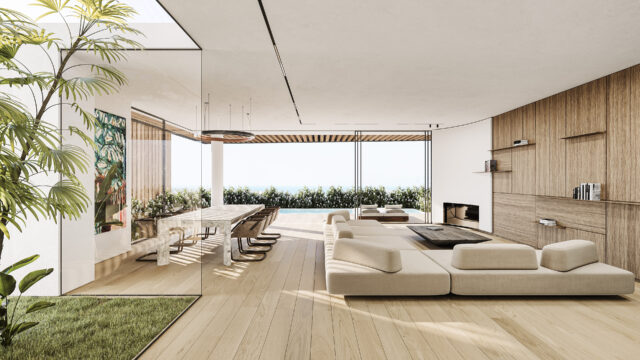
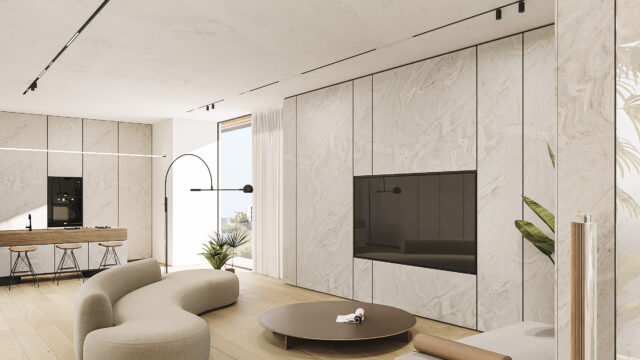
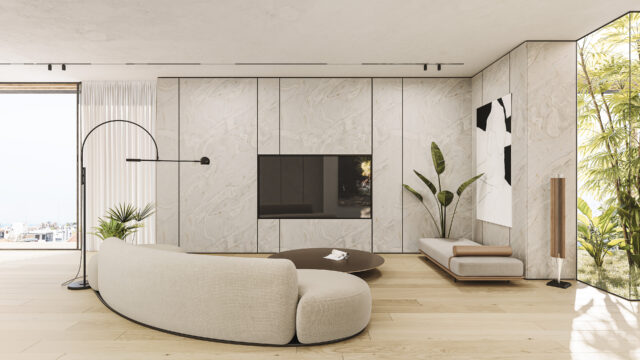
Area: 1270 sqm
Design Team: Marialena Tsolka, Natalia Sakarellou, Dimitris Iosifidis
Samou House is a dual-occupancy residential complex, situated in Voula that captures the beauty of nature within its profile. Designed as a living ‘frame’, the house combines architecture, the living elements, and the sky above for an arrangement of purity and wonder. A complete reorganization of the site allowed a new orientation for the building, creating the opportunity for one facade to become an entirely blank canvas on which to paint an artistic composition in green.
The clear geometry and profile of the atrium is mirrored by the entrance arcade at street level, arranged as a series of proportionally balanced volumes that set the tone and language for the architecture above. The scheme mixes colors and materials, alternating between wood, stone and rigorous planting, a palette that continues onto the asymmetrical side facades. Here the positive and negative spatial arrangements are accentuated by recessed black stone panels and slatted wooden screens, the latter softening the profile and creating shaded areas internally. Additional planting within the structural envelope further enriches the material arrangement.

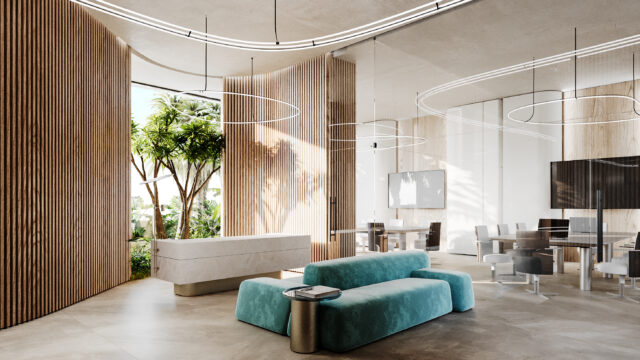
V Office
Glyfada, Greece
2022
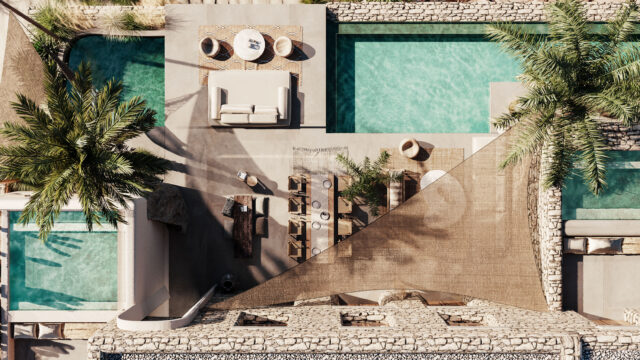
Enalia House
Cyclades, Greece
Design 2021
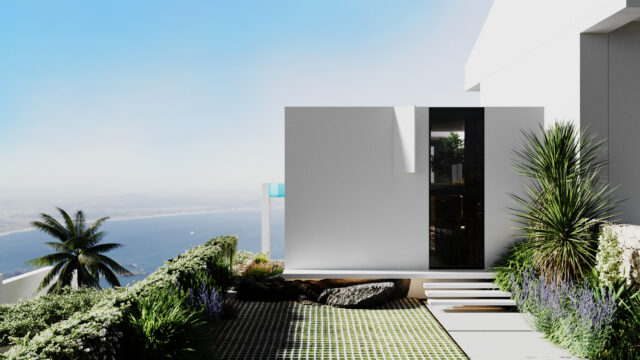
Zalogu House
Voula, Athens
2022
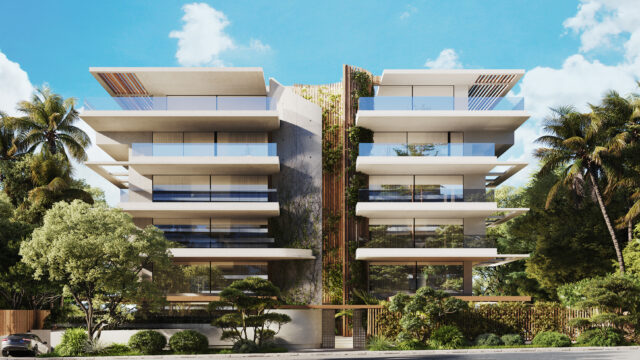
Tsaldari
Voula
2021
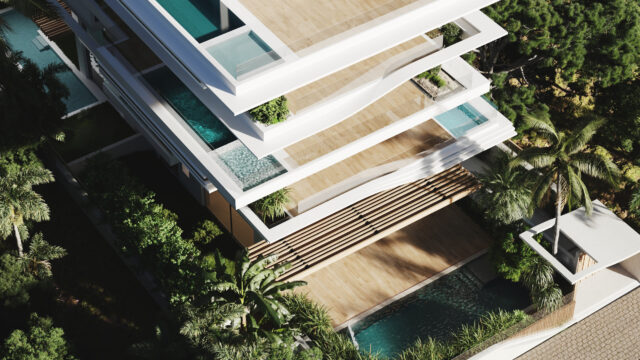
Laconia
Voula
2021
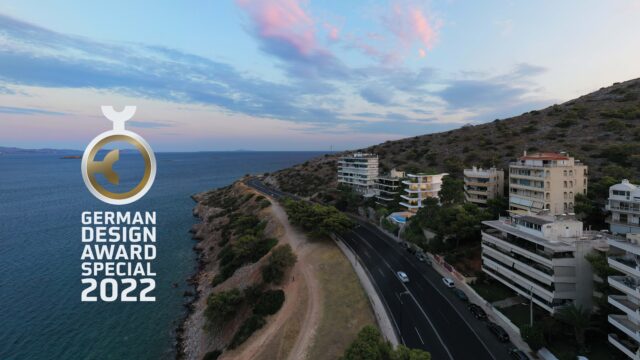
Faskomilia
Varkiza
2022
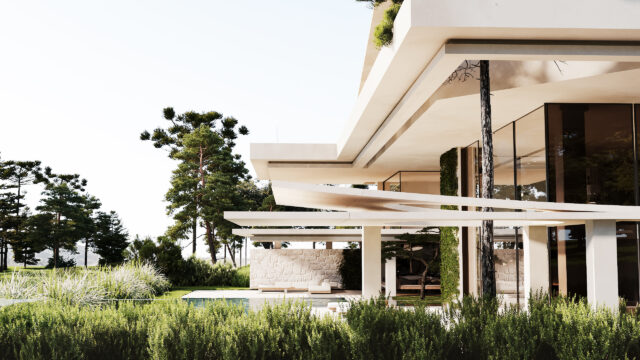
Kavafi House
Vouliagmeni, Athens
Design & Built 2023
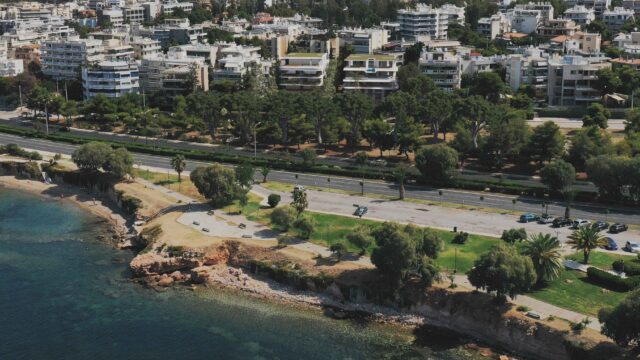
Nireos 7
Voula Seafront
2023
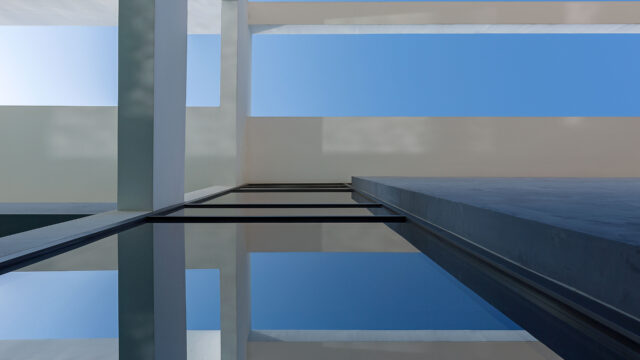
Chiou House
Voula, Athens
Design & Built 2017
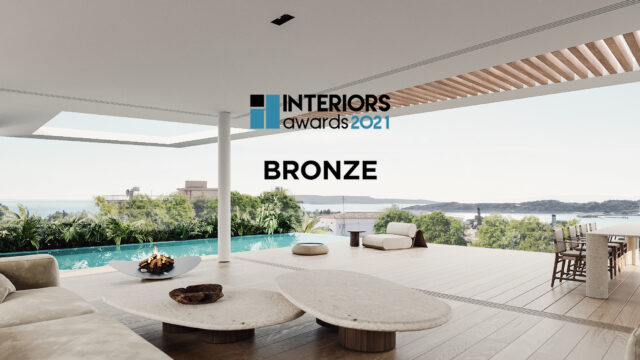
Iasonos Penthouse
Vouliagmeni, Athens
Design & Built 2021
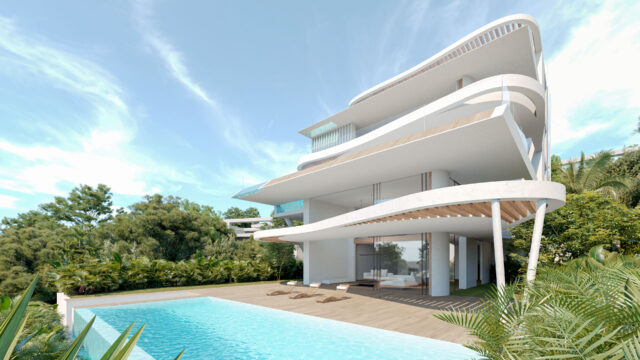
Thalia House
Vouliagmeni, Athens
Design & Built 2022
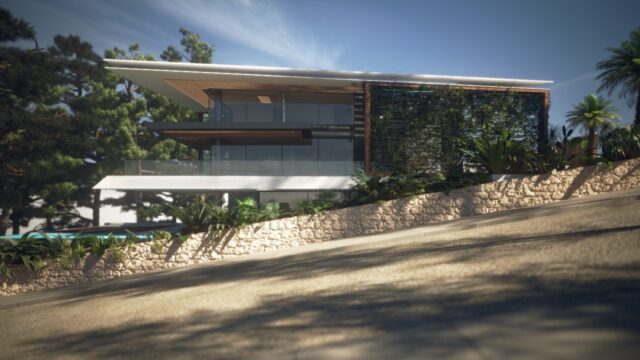
Litous
Vouliagmeni, Athens
Design & built 2021
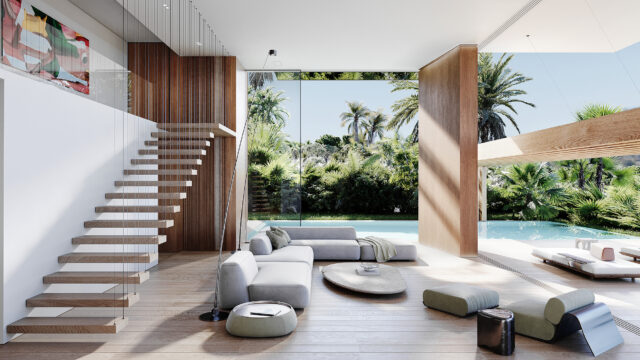
Iasonos House
Vouliagmeni, Athens
Design & Built 2021
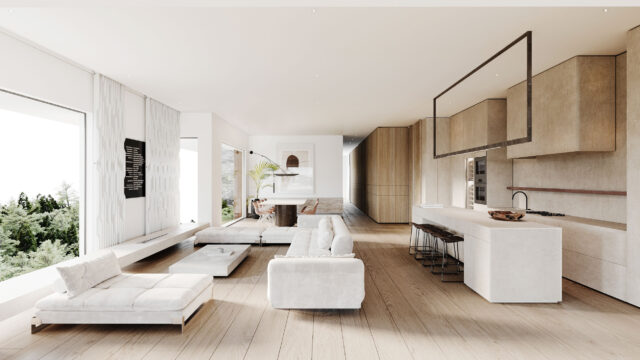
Voula Apartment
Voula, Athens
Design & built 2020
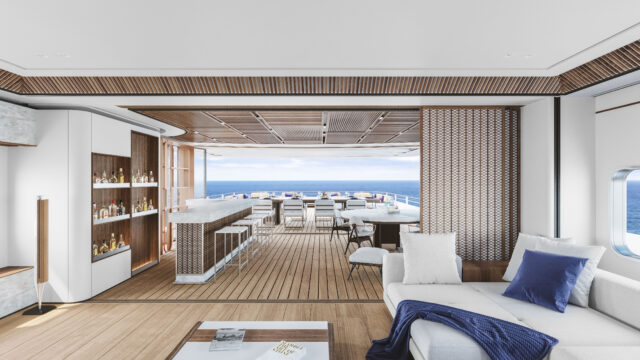
M/Y – Refit
World
Design 2020
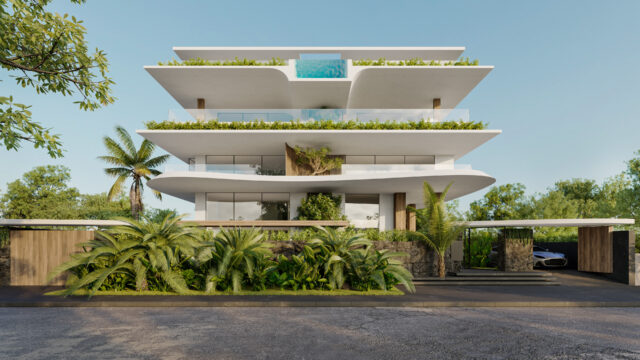
Nireos 9
Voula, Athens
Design and Built 2023
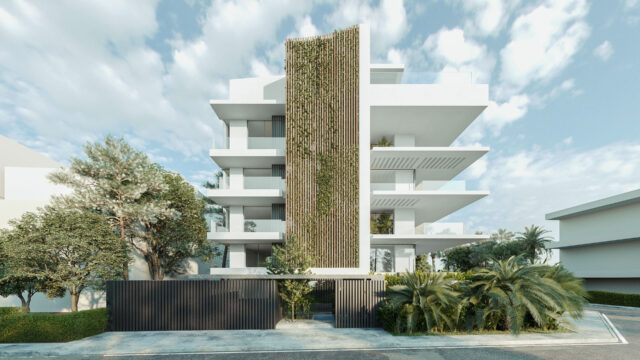
Inois
Glyfada, Athens
Design & Built 2022
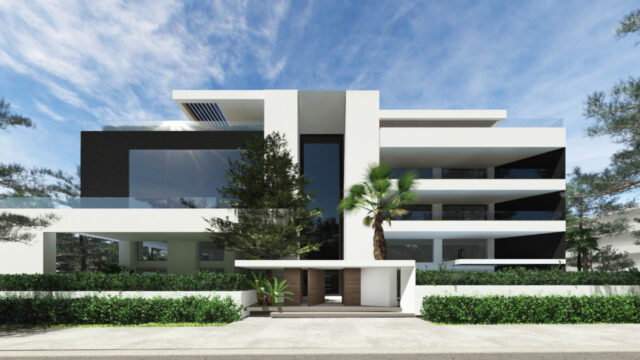
Thelxinois
Glyfada, Athens
Design & Built 2019
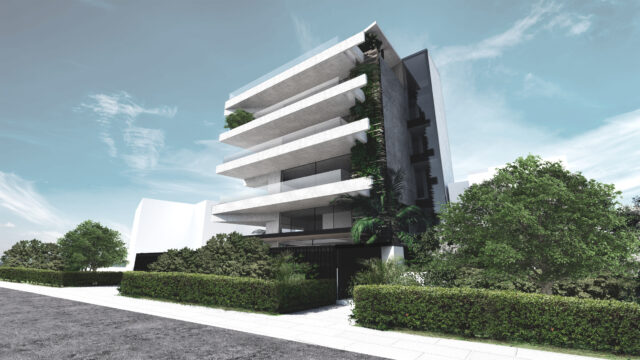
P_P Building
Voula, Athens
Design & Built 2021
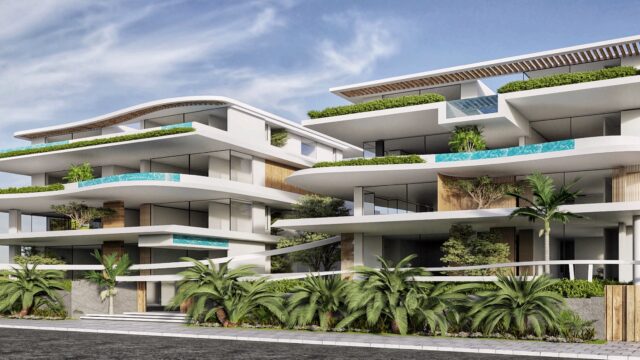
Nik_kei
Voula, Vouliagmeni
Design 2020
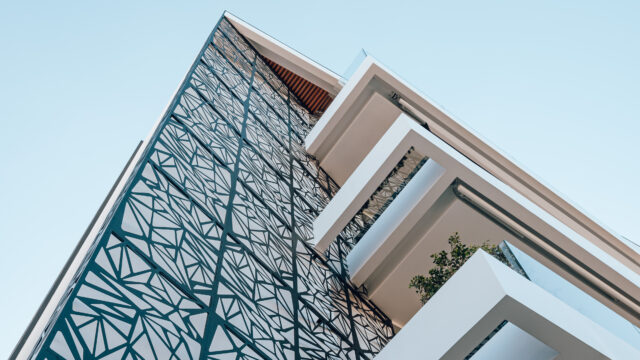
Dousmani Apartments
Glyfada, Athens
Design & Built 2020
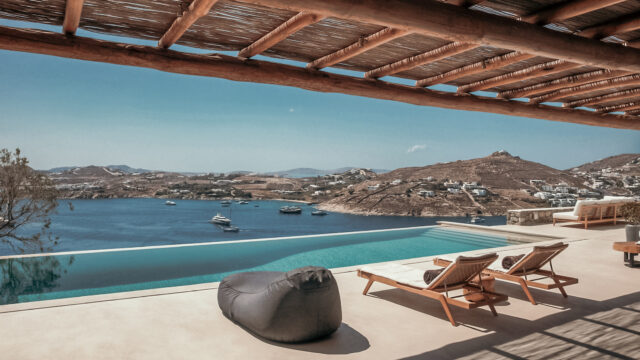
V & V House
Mykonos, Greece
Design & Built 2018
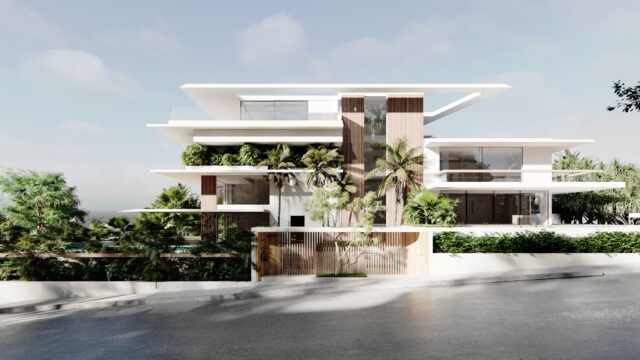
Thiseos
Vouliagmeni, Athens
Design & Built 2023
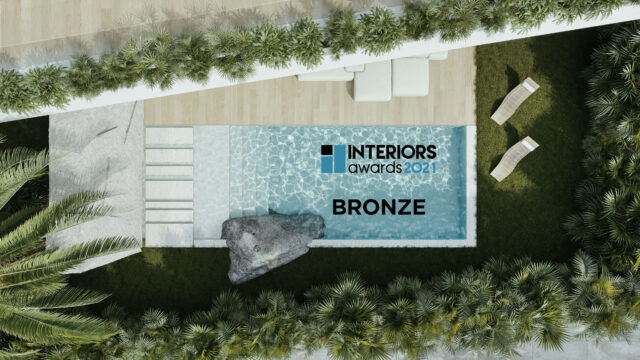
Promitheos
Voula, Athens
Design & Built 2021
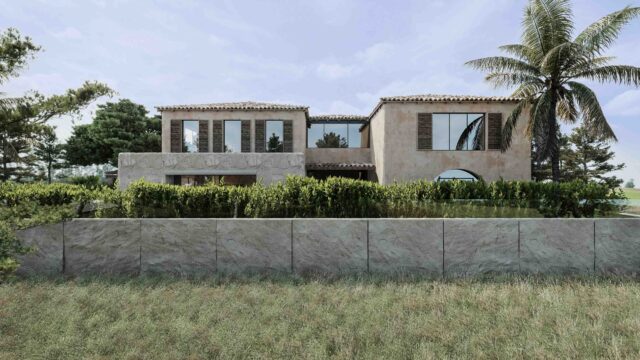
Il House
Athens
Design & Built 2021
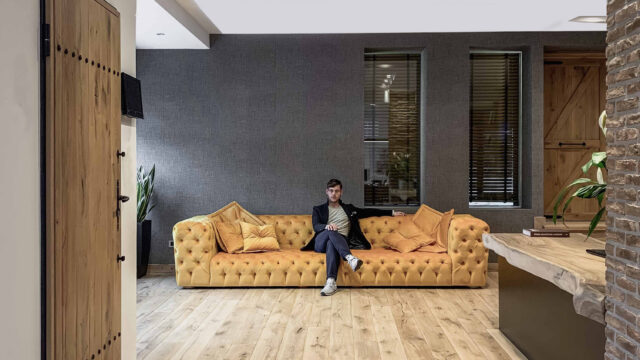
Tsolka Studio
Vouliagmeni, Athens
Design & Built 2015
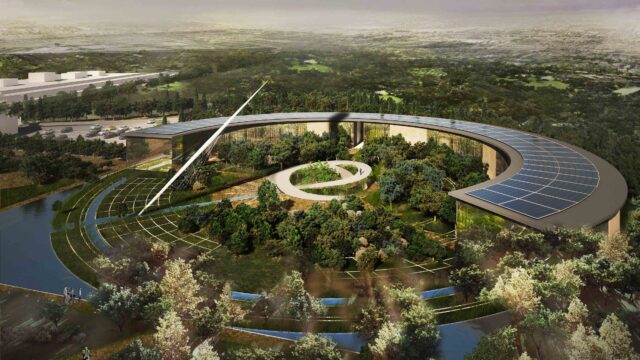
TOL Theme Park
Greece
Design competition 2016
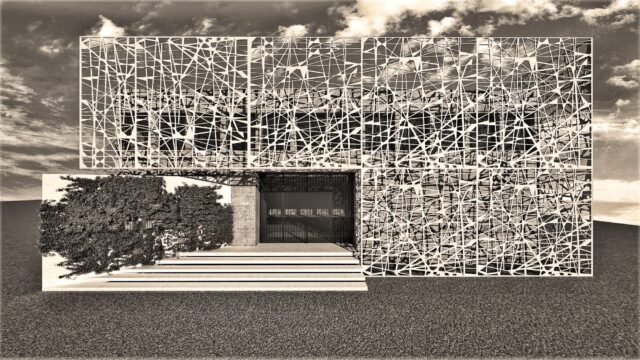
Factory P
Kifisia, Athens
Design & Built 2018
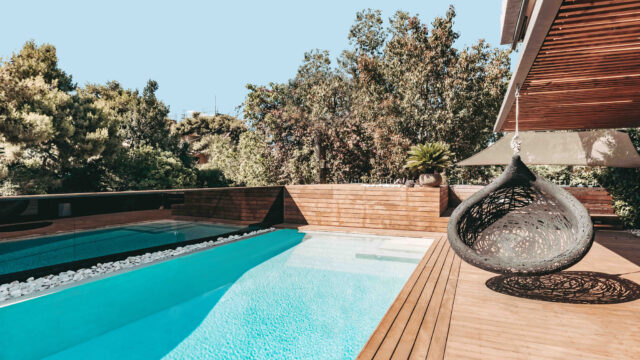
Meropis 7
Glyfada, Athens
Design & Built 2017
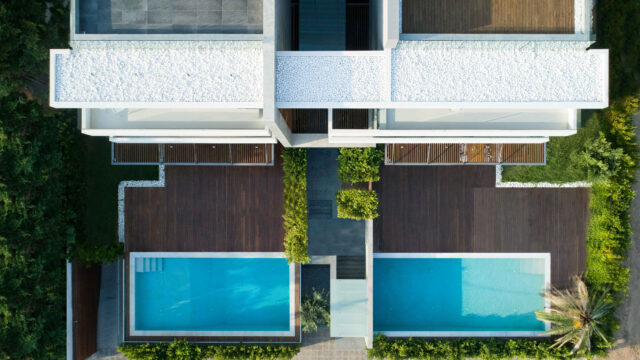
Athinon
Vouliagmeni, Athens
Design & Built 2015
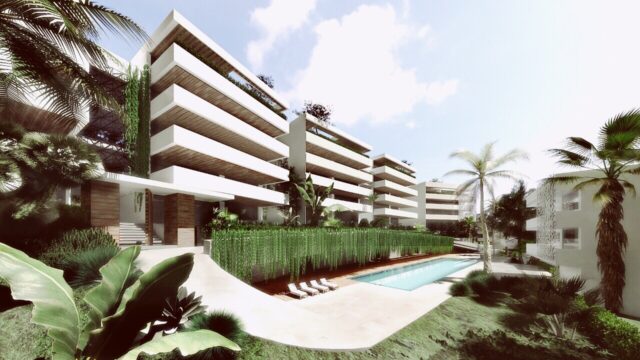
G&H Complex
Voula, Athens
Design 2016
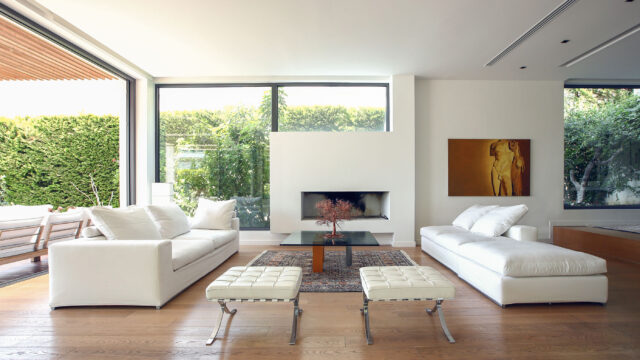
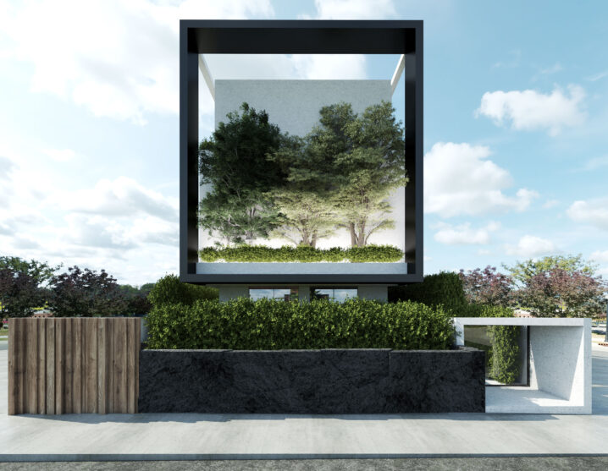
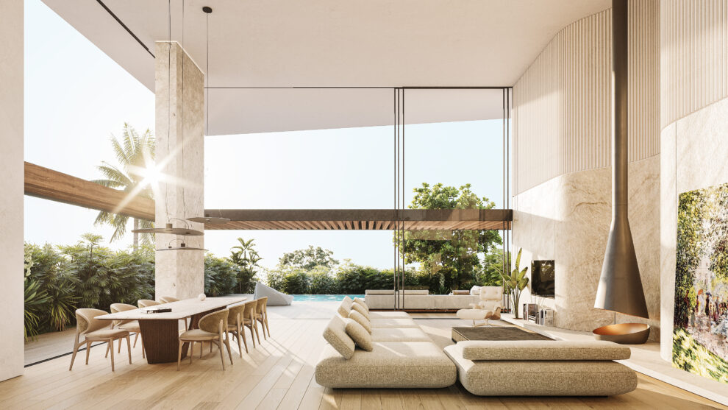
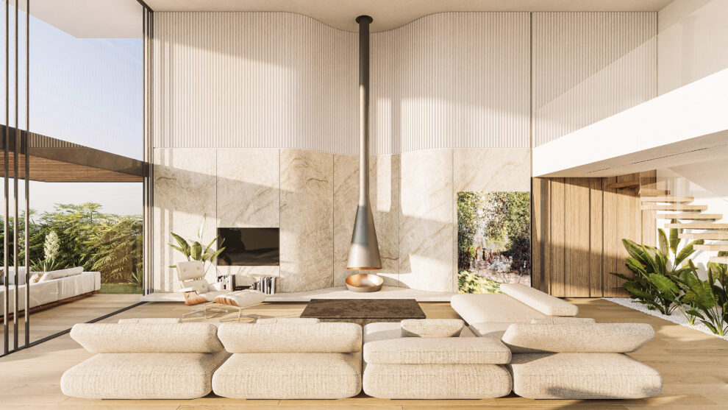
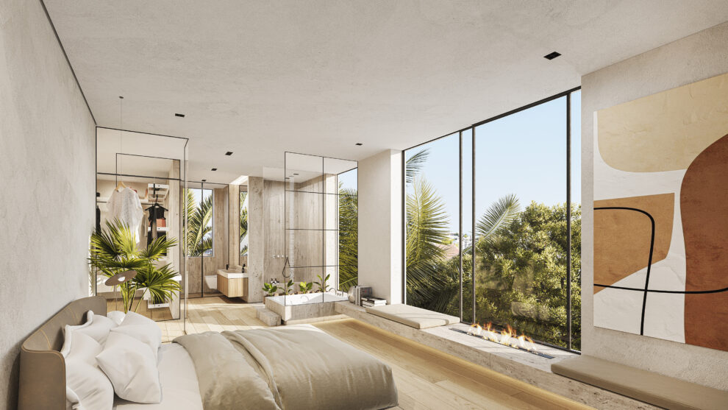
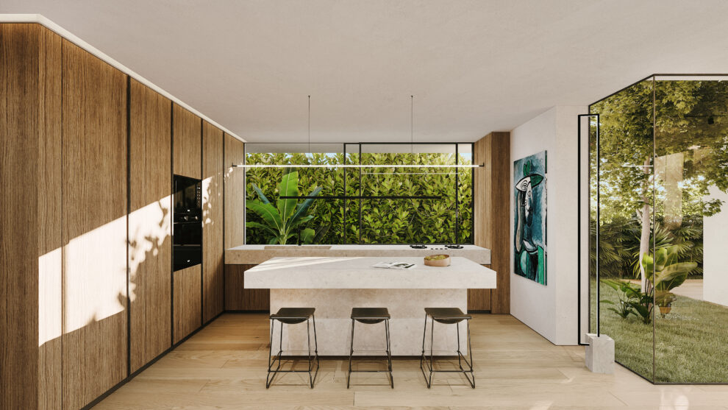
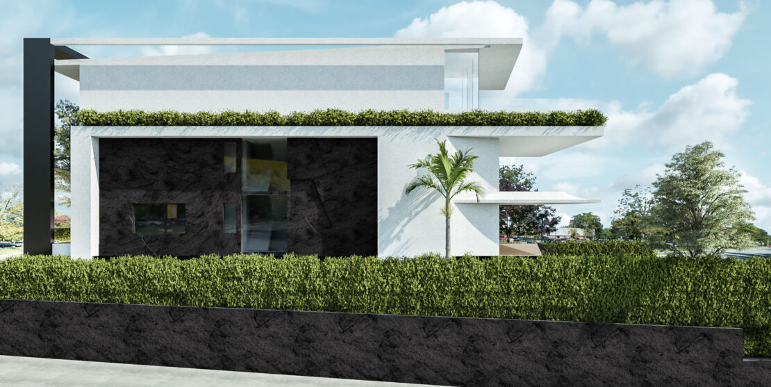
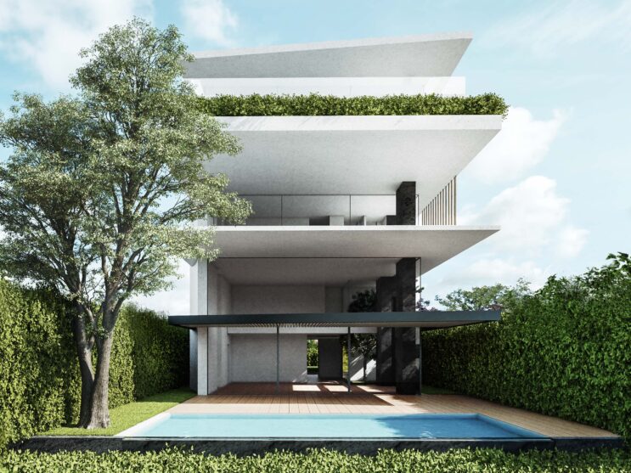
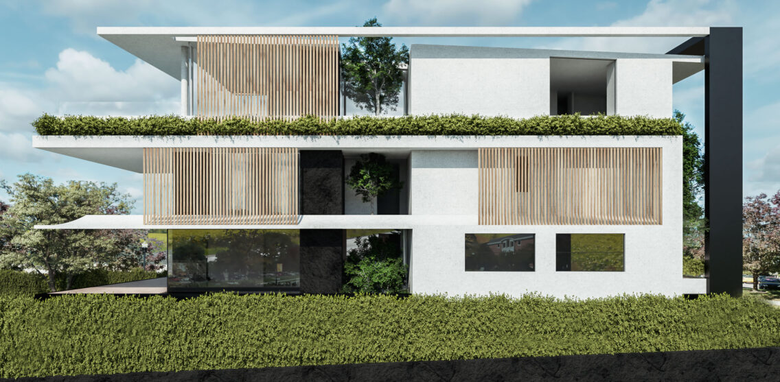
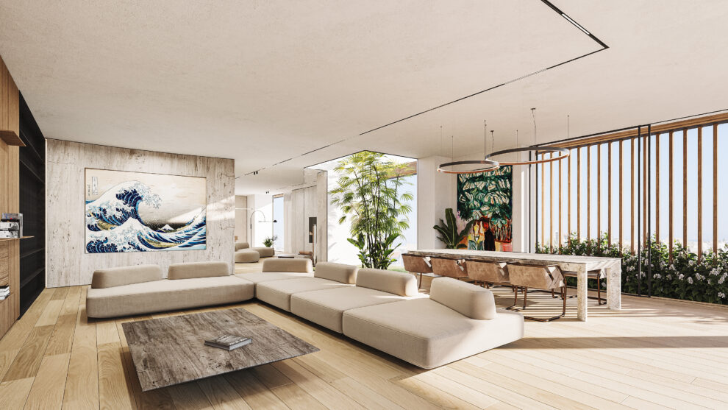
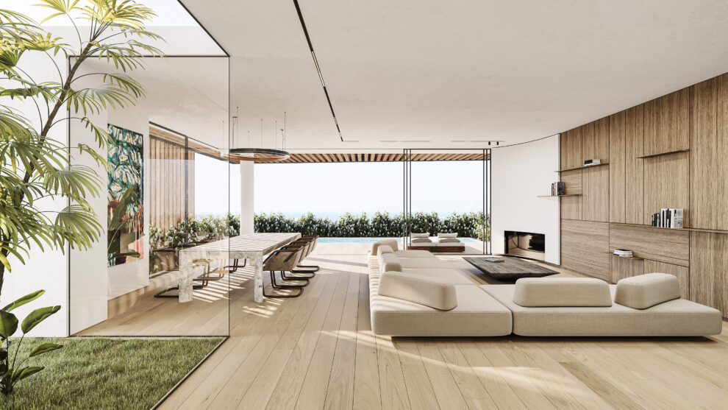
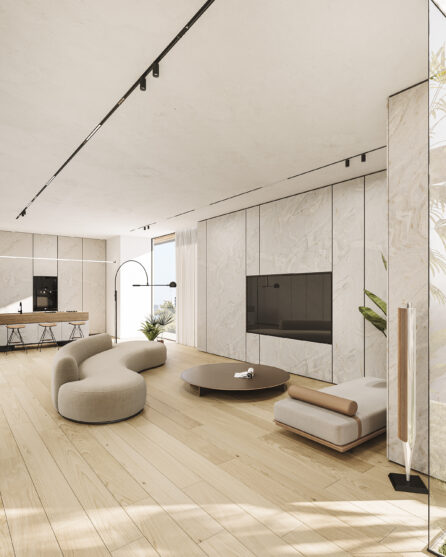
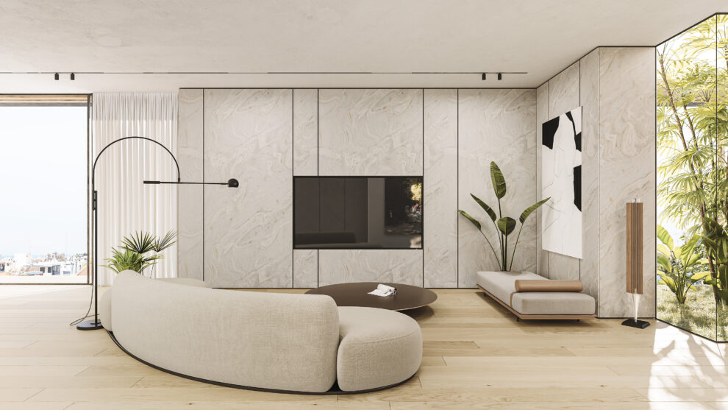
 @marialenatsolka_architects
@marialenatsolka_architects