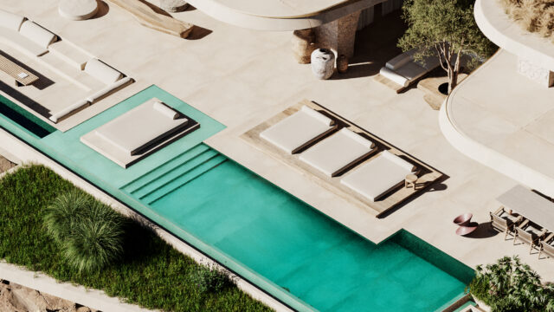

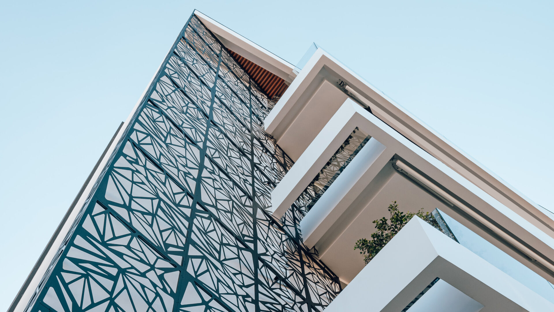
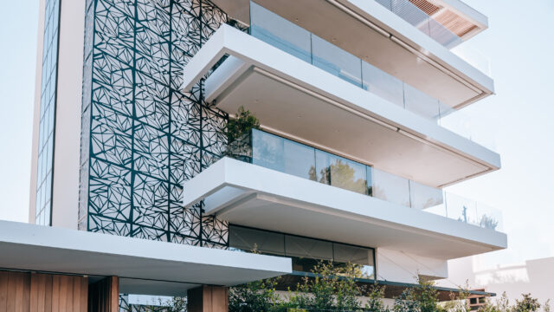
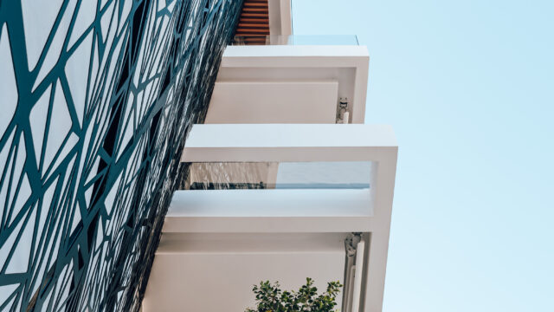
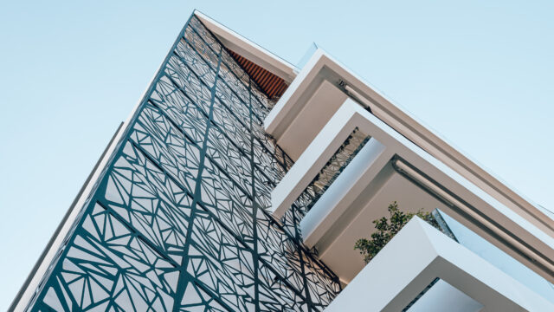
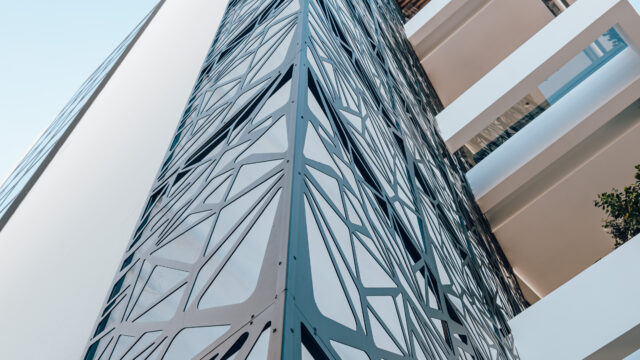
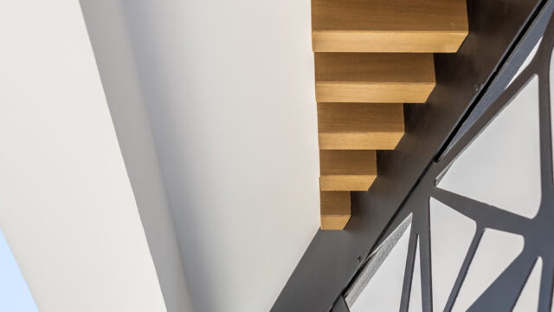
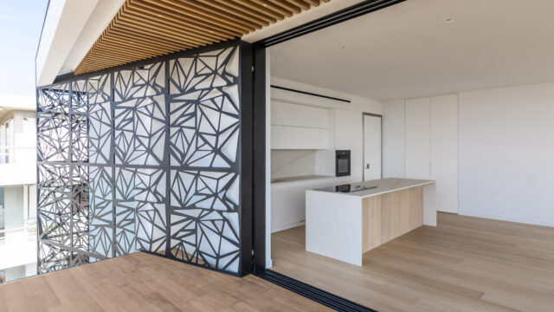
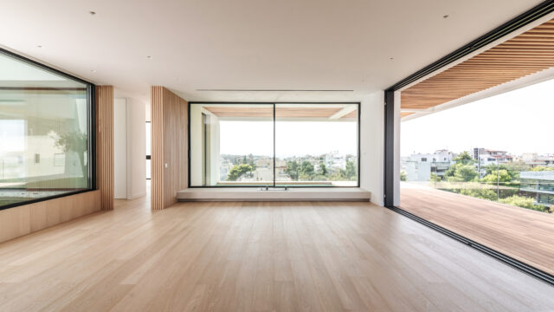
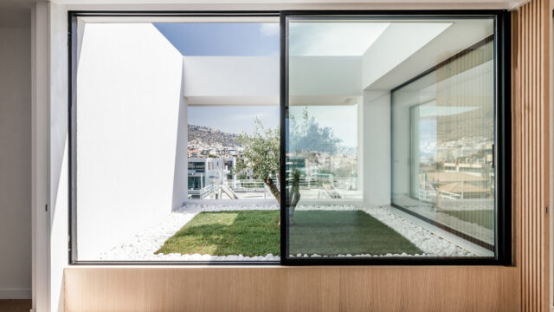
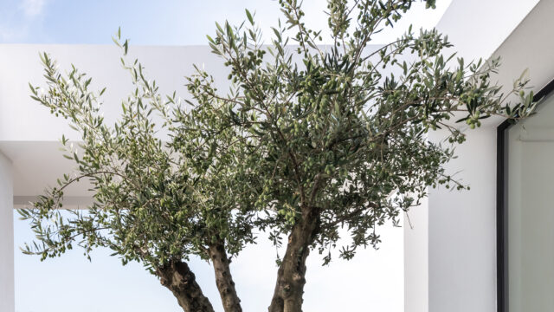
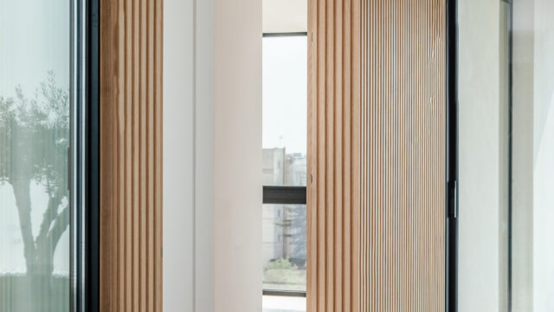
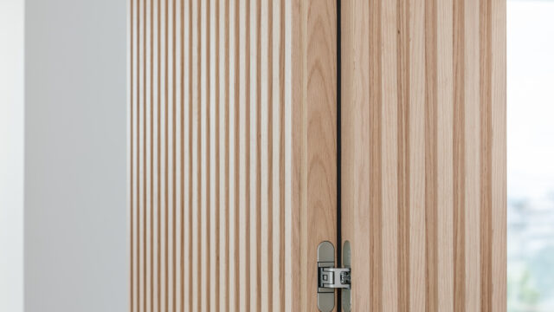
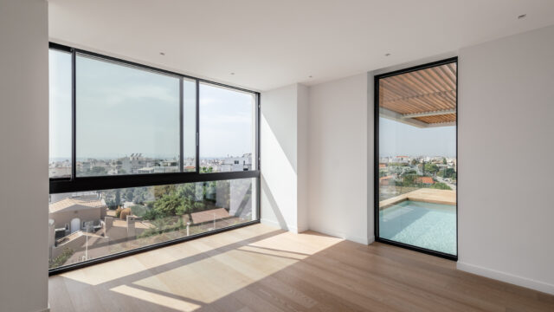
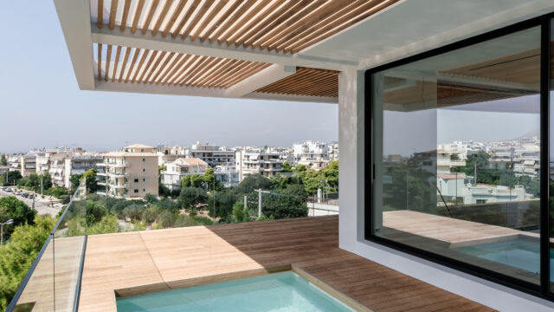
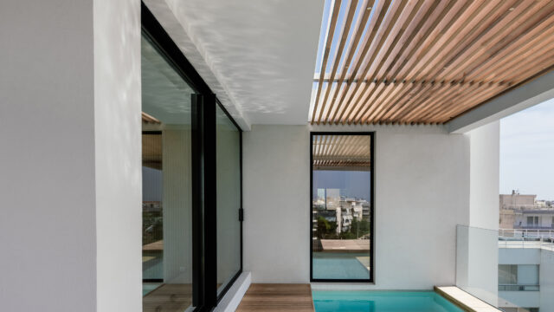
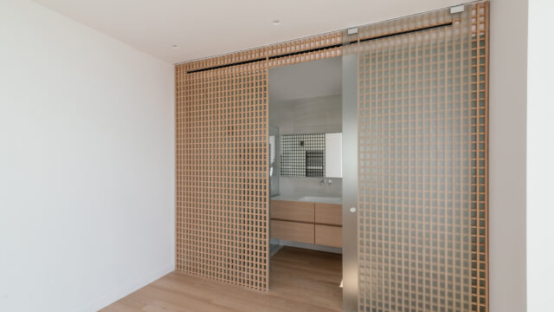
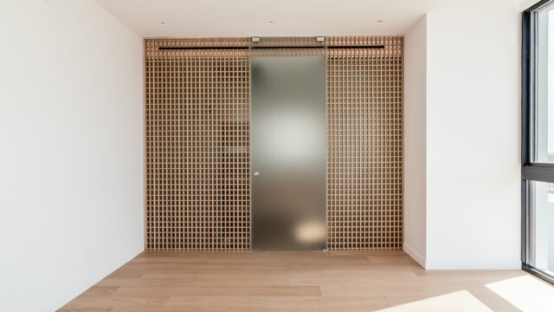
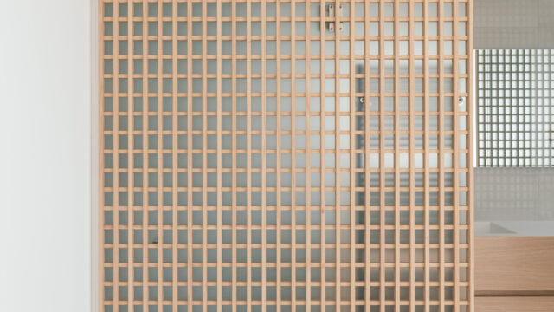
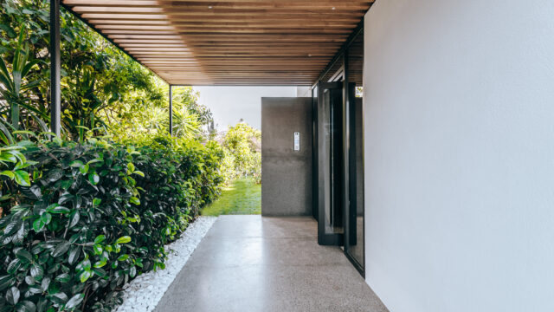
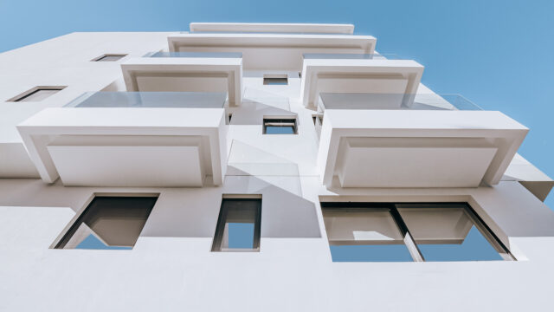
Area: 1350 sqm
Design Team: Marialena Tsolka, Yvette Wolbers, Iris Skiathiti
Inspired by the natural beauty and the urban vibrancy of its surroundings, the Dousmani Building is a four-residence apartment complex, in the Glyfada suburb of Athens. Designed as a complete architectural statement, the apartments offer bespoke interior features throughout, handmade and fitted to the highest standards of craftsmanship. Beginning at street level, the brushed concrete and oak-paneled entrance set the tone and standard of the building that follows, the first elements in a refined palette of natural materials and colors. Within the apartments, every surface and fitting has been designed and custom-made, with further oak-paneling, slatted oak doors, and delicate lattice oak screens that diffuse and soften the light.
The building is defined by its orientation, carefully positioned to ensure optimal exposure to the natural light as it changes through the seasons, with the floor to ceiling windows framing alternate views of the sea and coastline to the front, and the rich visual language of Athens’ most atmospheric neighborhood that surrounds on other sides. On each floor, private infinity pools are dramatically suspended into Iroko wood decked terraces, designed to align perfectly with the horizon, while as a symbolic visual counter-balance, the northern facade incorporates an intricate 12m high screen, made from CNC-cut aluminium panels to support a vertical garden that will grow and flourish alongside the residents. The full integration of nature within the design typifies our approach to the environment, with materials specified according to the highest sustainability standards, with all windows tripled-glazed to reduce heat loss and maximize energy efficiency.
The organization of the Dousmani Building begins with a 210 m2 ground floor four-bedroom residence, centered around a double-height interior loft and a substantial landscaped garden with a swimming pool. The first and second-floor two-bedroom apartments offer 140m2 open-plan living space, with custom folding doors that open fully onto the terrace, bringing the landscape fully into the interior. The building is crowned by a voluminous 110m2 penthouse, with full-length windows opening onto a highly contemporary, minimalist interpretation of the traditional olive grove that is framed perfectly by the sloping hillside of the city beyond.

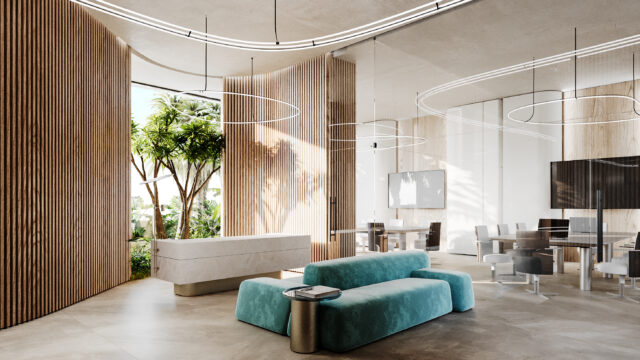
V Office
Glyfada, Greece
2022
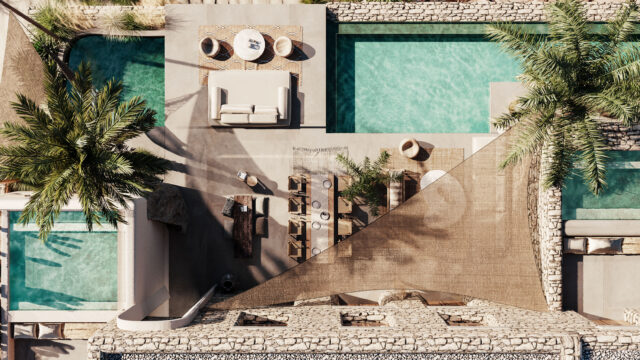
Enalia House
Cyclades, Greece
Design 2021
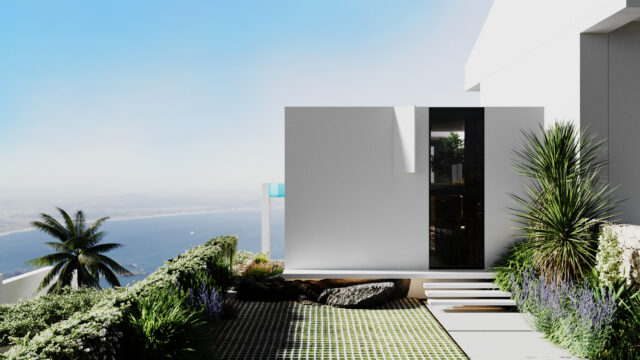
Zalogu House
Voula, Athens
2022
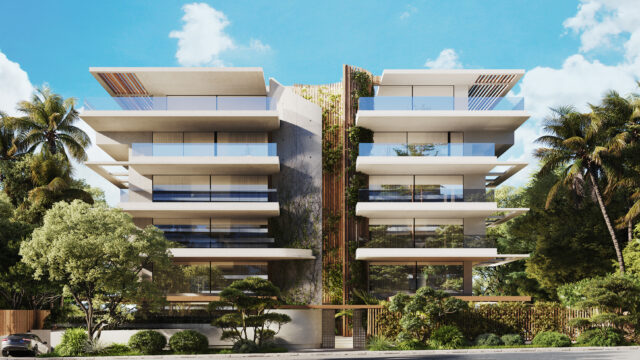
Tsaldari
Voula
2021
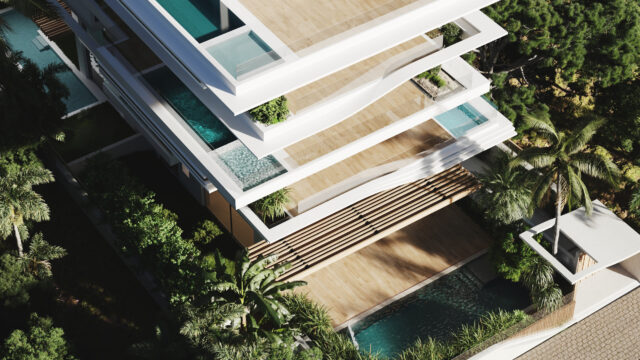
Laconia
Voula
2021
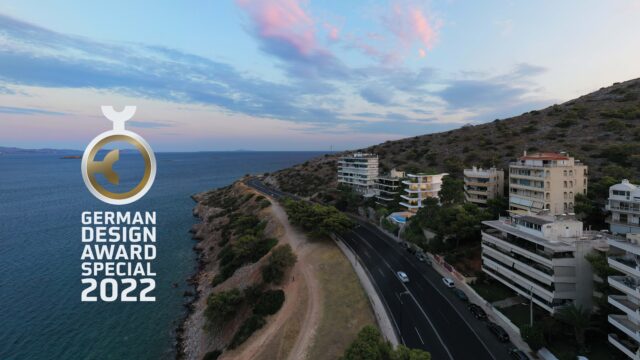
Faskomilia
Varkiza
2022
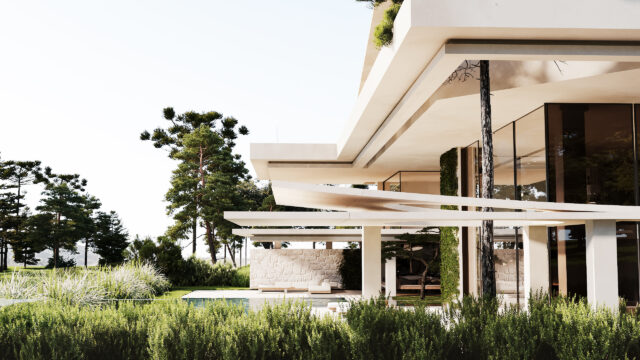
Kavafi House
Vouliagmeni, Athens
Design & Built 2023
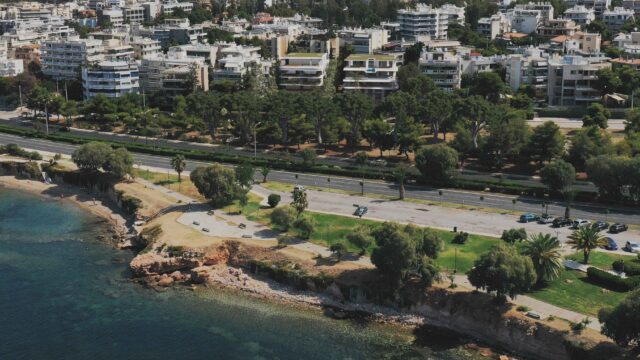
Nireos 7
Voula Seafront
2023
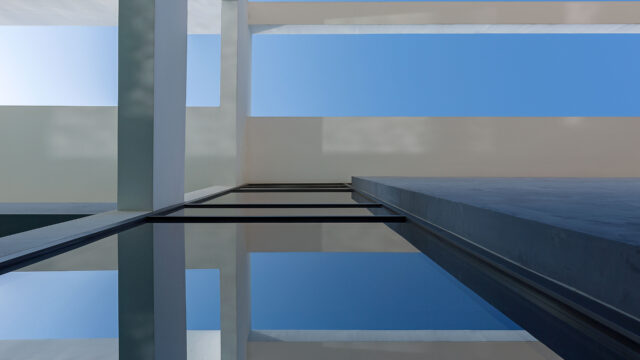
Chiou House
Voula, Athens
Design & Built 2017
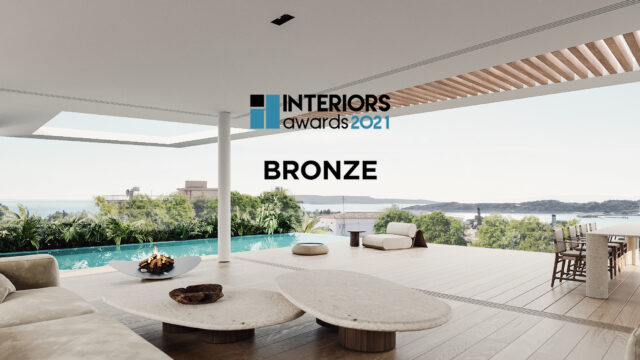
Iasonos Penthouse
Vouliagmeni, Athens
Design & Built 2021
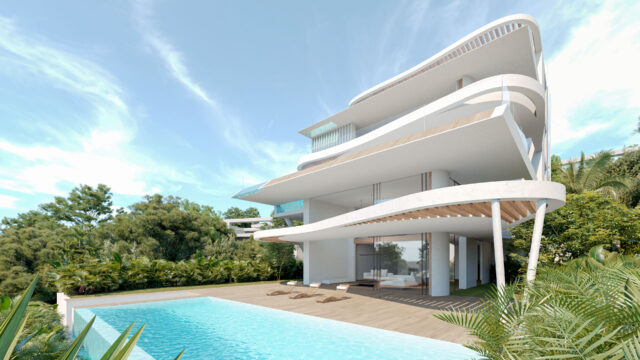
Thalia House
Vouliagmeni, Athens
Design & Built 2022
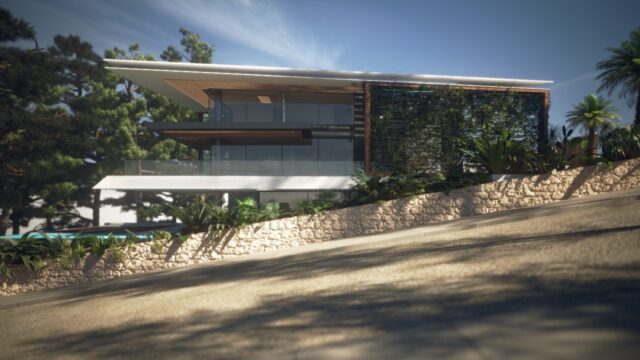
Litous
Vouliagmeni, Athens
Design & built 2021
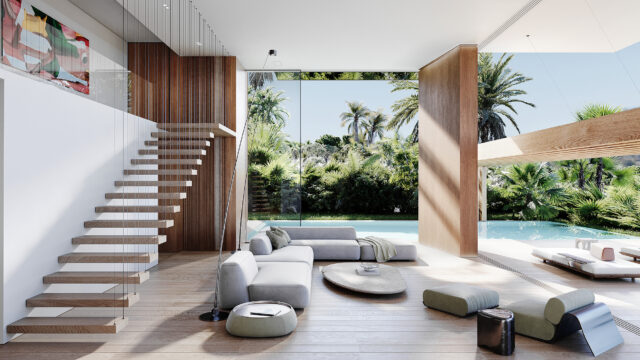
Iasonos House
Vouliagmeni, Athens
Design & Built 2021
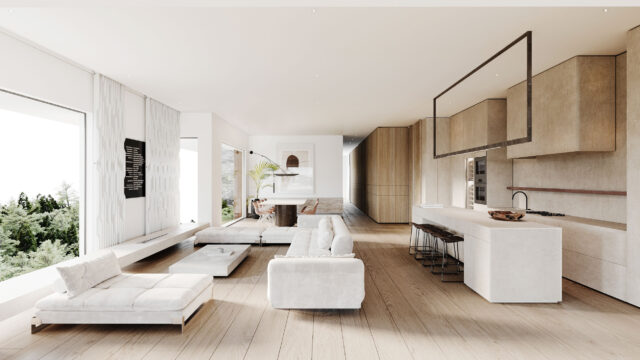
Voula Apartment
Voula, Athens
Design & built 2020
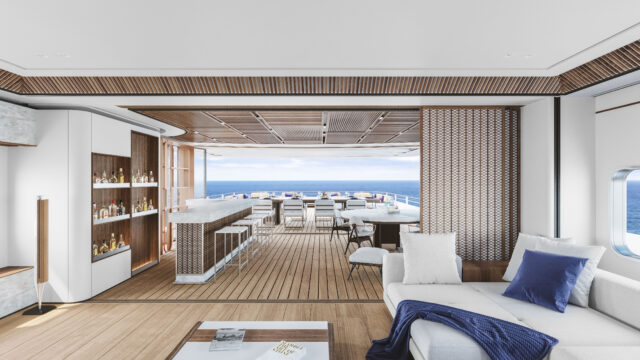
M/Y – Refit
World
Design 2020
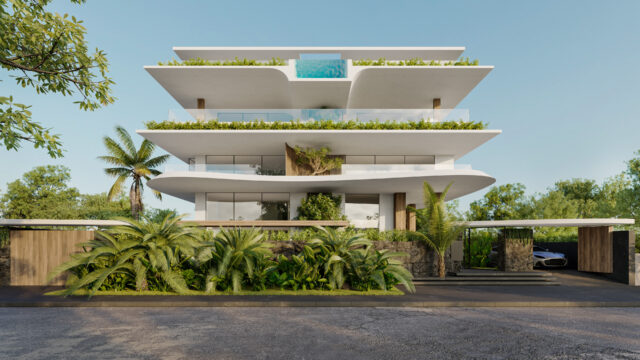
Nireos 9
Voula, Athens
Design and Built 2023
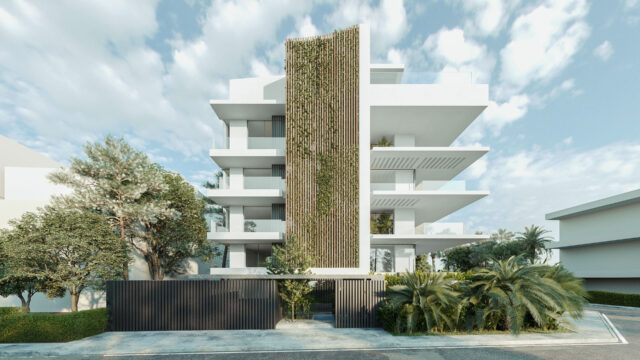
Inois
Glyfada, Athens
Design & Built 2022
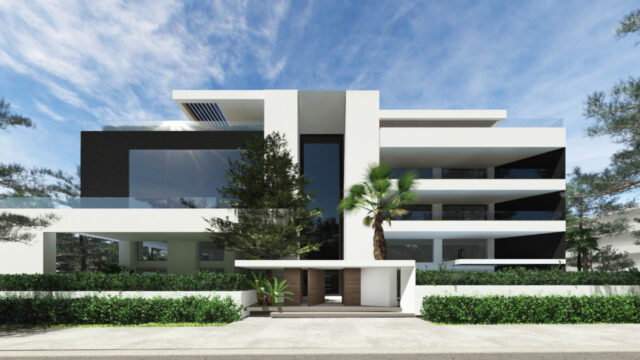
Thelxinois
Glyfada, Athens
Design & Built 2019

Samou
Voula, Athens
Design & built 2022
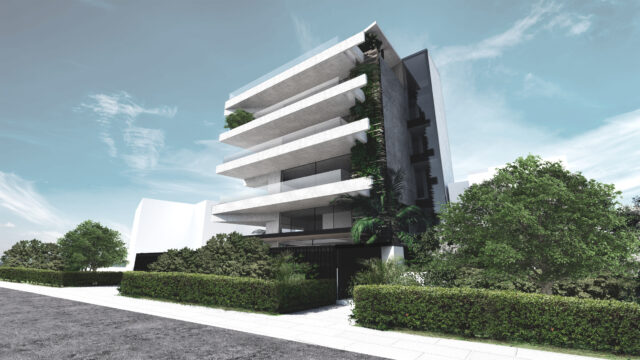
P_P Building
Voula, Athens
Design & Built 2021
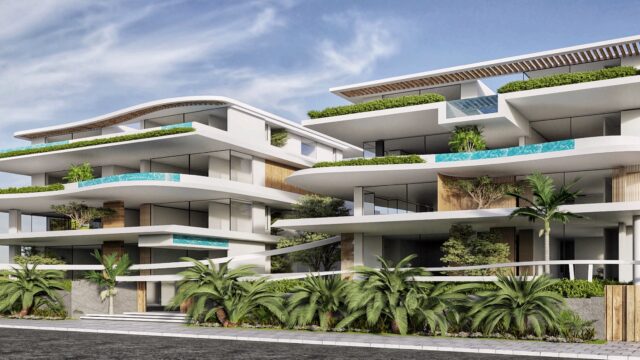
Nik_kei
Voula, Vouliagmeni
Design 2020
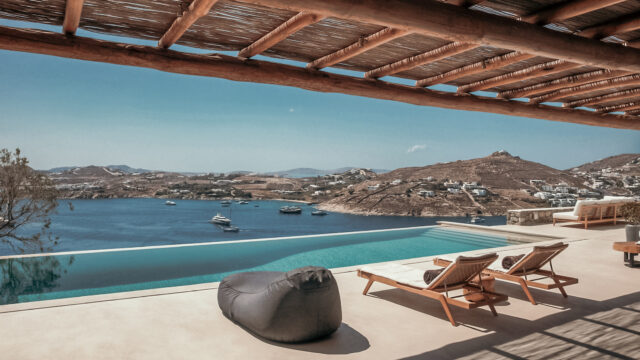
V & V House
Mykonos, Greece
Design & Built 2018
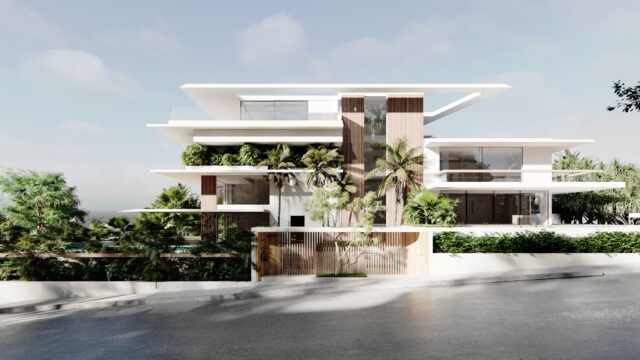
Thiseos
Vouliagmeni, Athens
Design & Built 2023
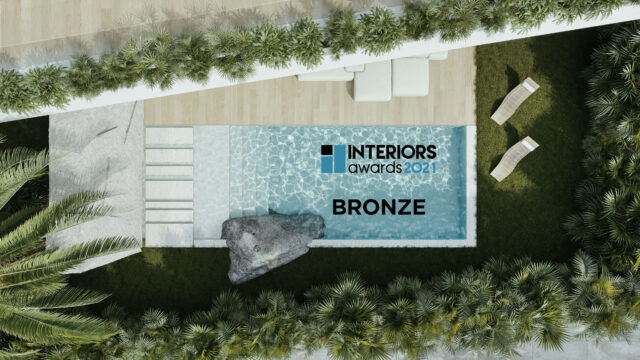
Promitheos
Voula, Athens
Design & Built 2021
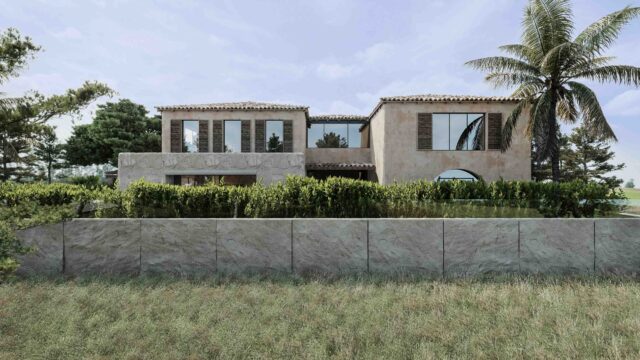
Il House
Athens
Design & Built 2021
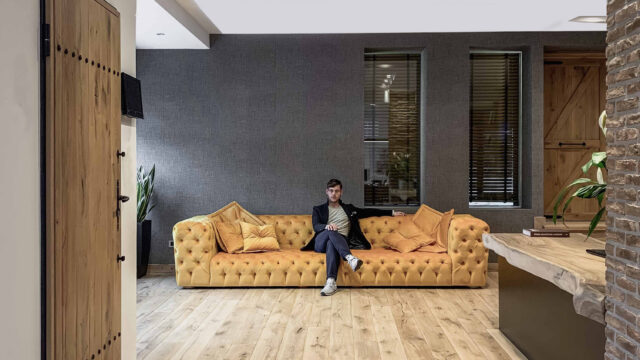
Tsolka Studio
Vouliagmeni, Athens
Design & Built 2015
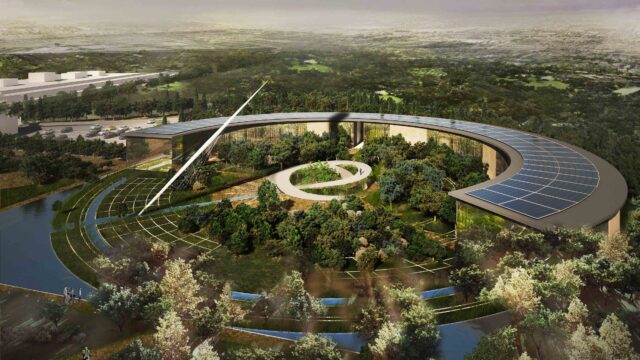
TOL Theme Park
Greece
Design competition 2016
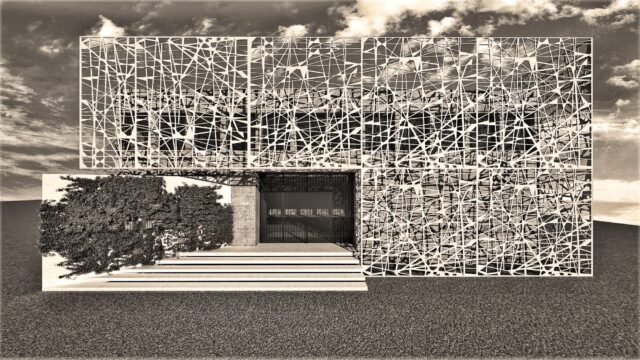
Factory P
Kifisia, Athens
Design & Built 2018
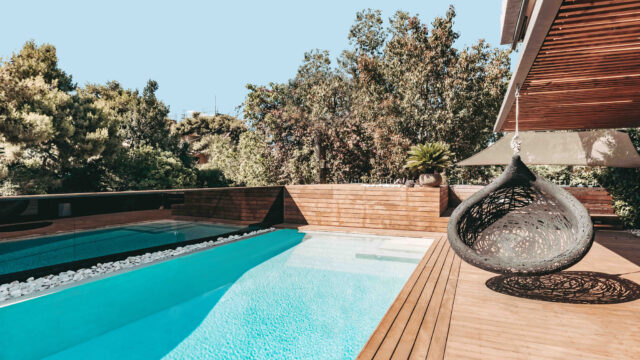
Meropis 7
Glyfada, Athens
Design & Built 2017
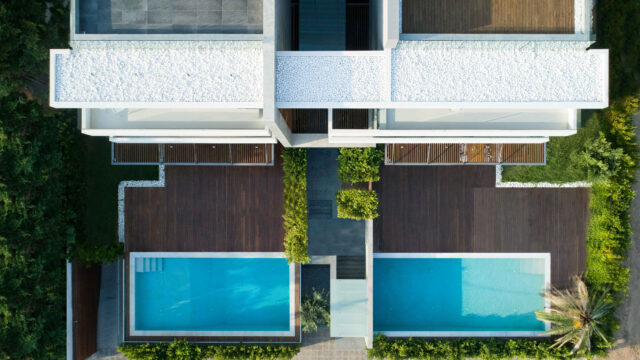
Athinon
Vouliagmeni, Athens
Design & Built 2015
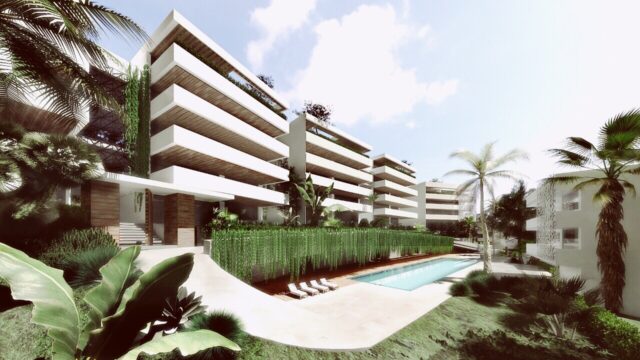
G&H Complex
Voula, Athens
Design 2016
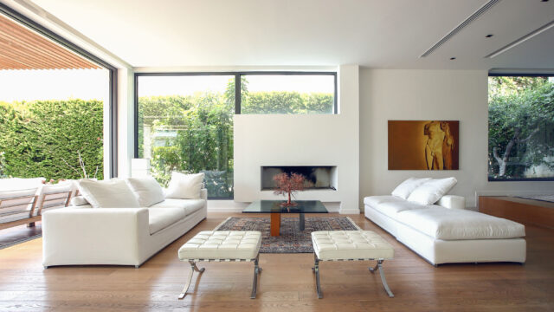
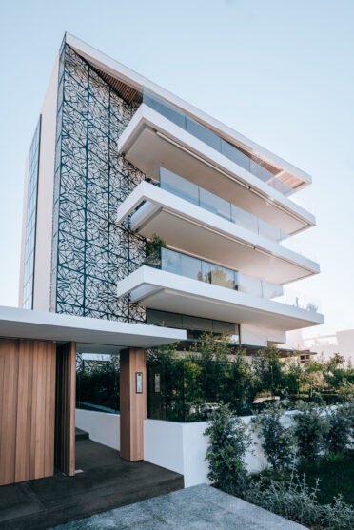
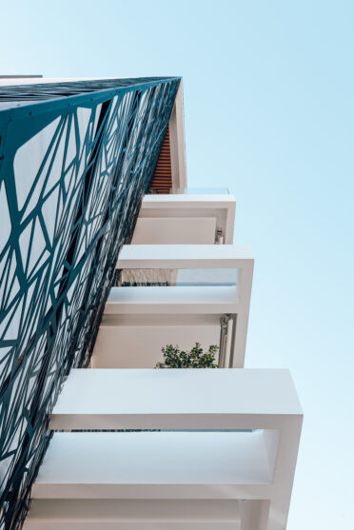
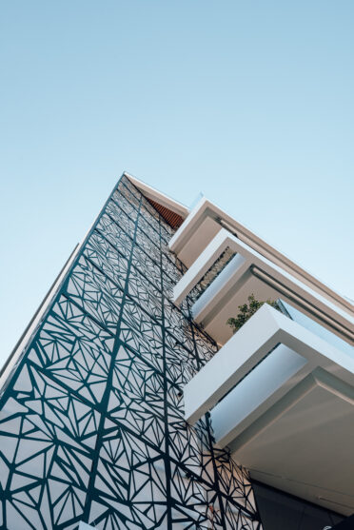
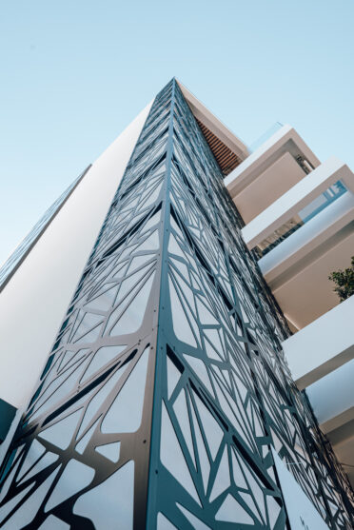
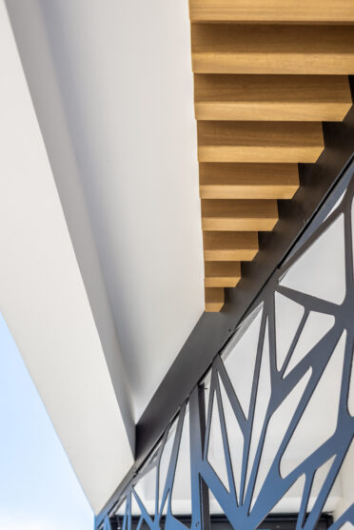
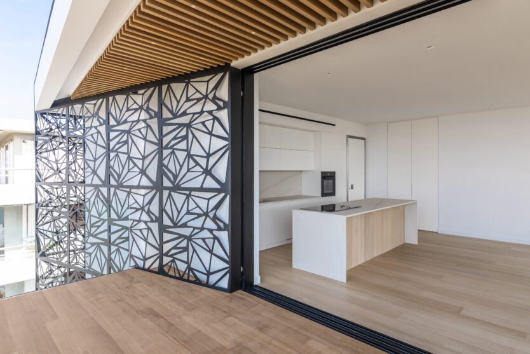
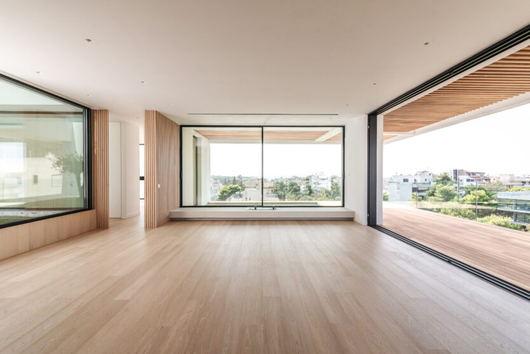
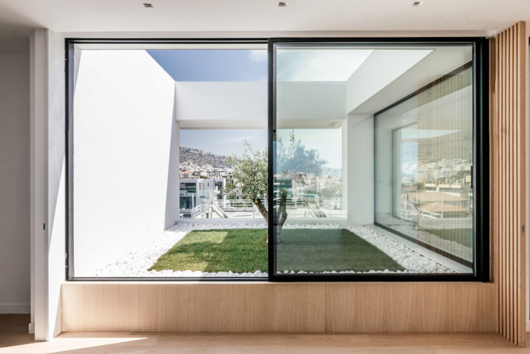
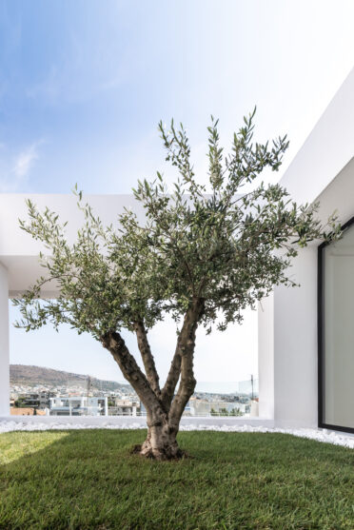
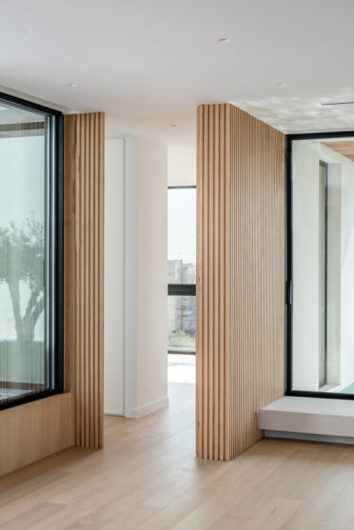
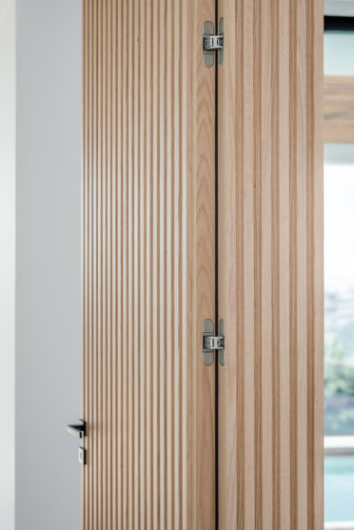
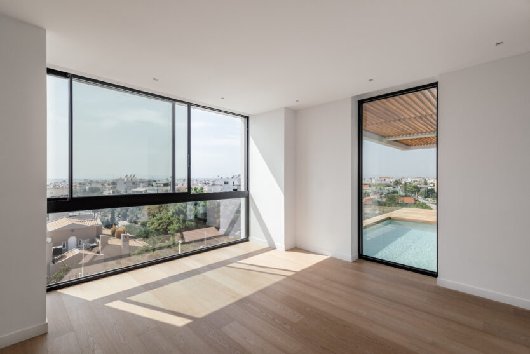
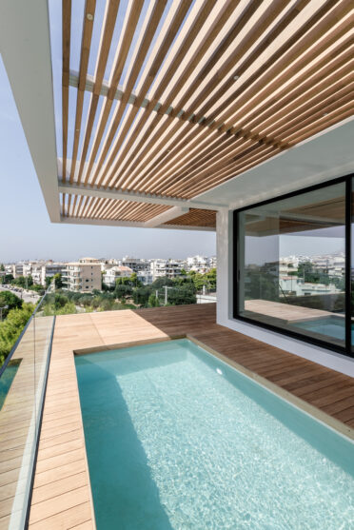
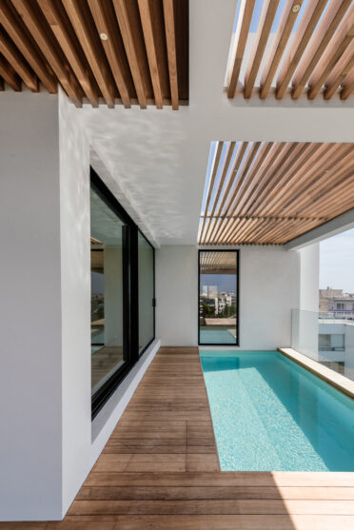
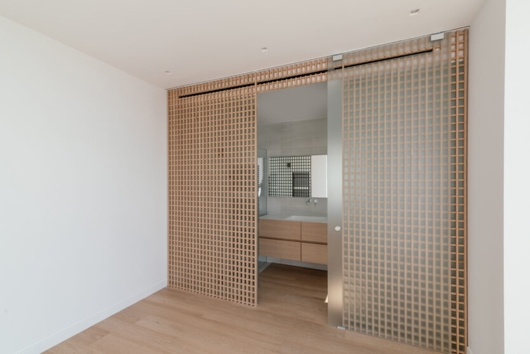
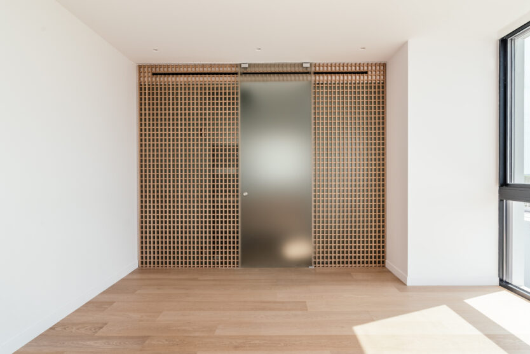
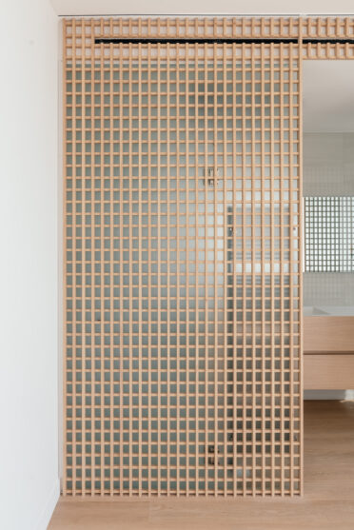
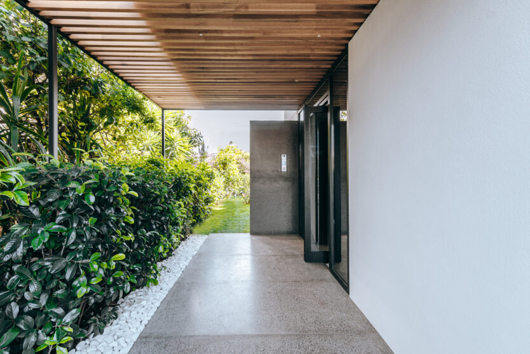
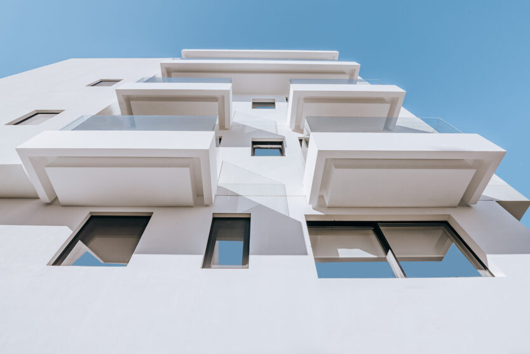
 @marialenatsolka_architects
@marialenatsolka_architects