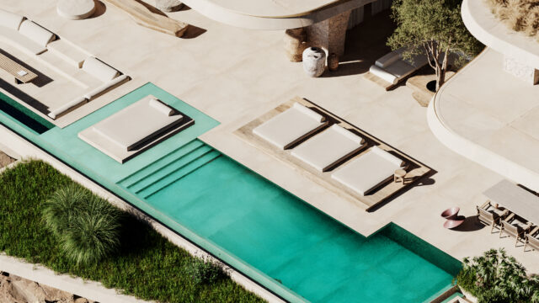

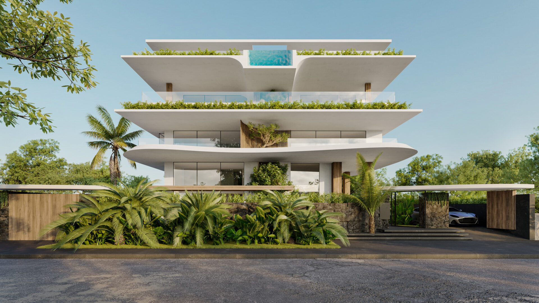
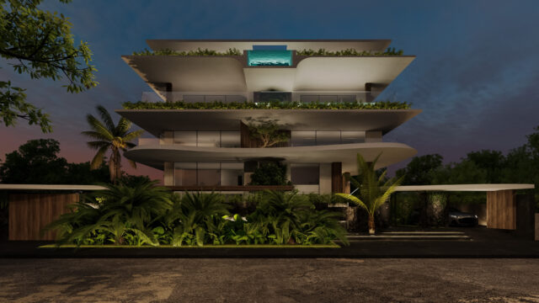
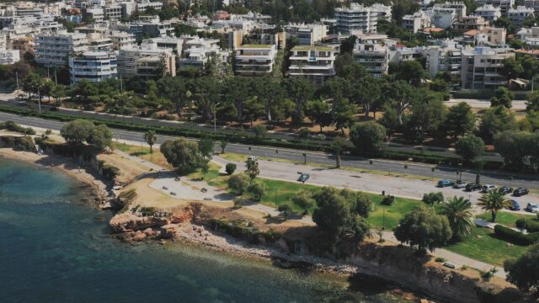
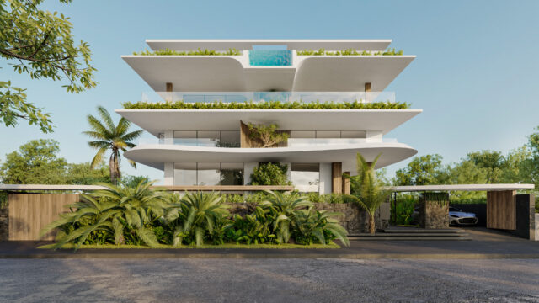
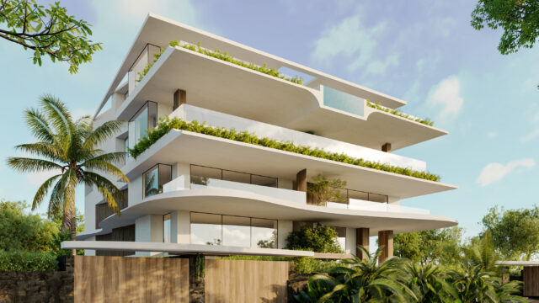
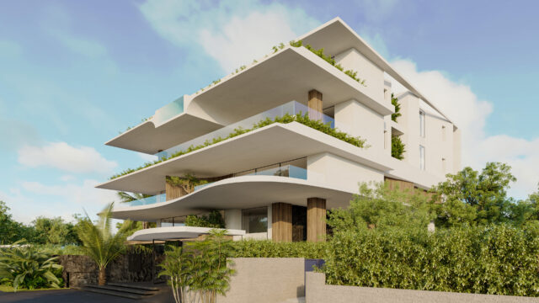
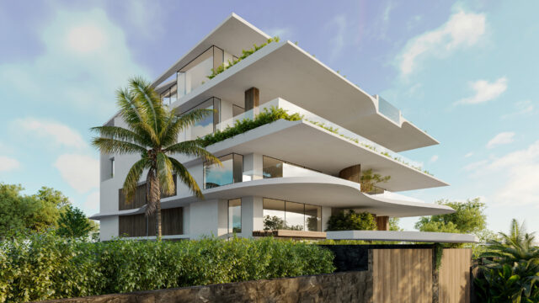
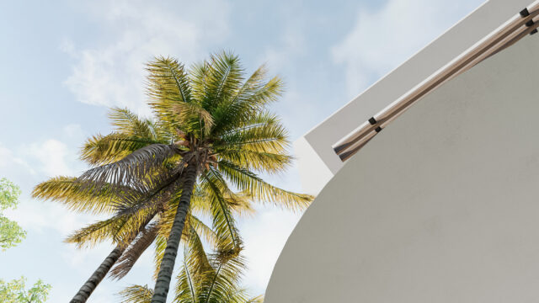
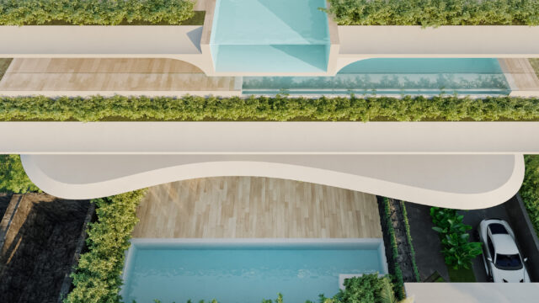
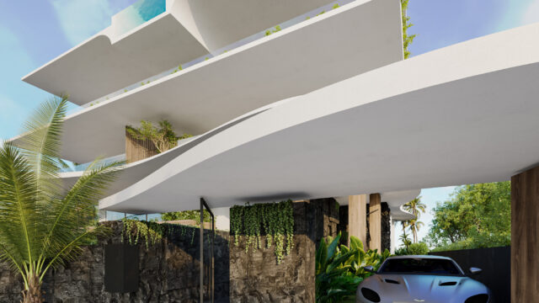
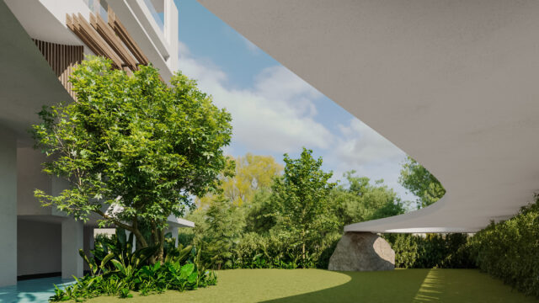
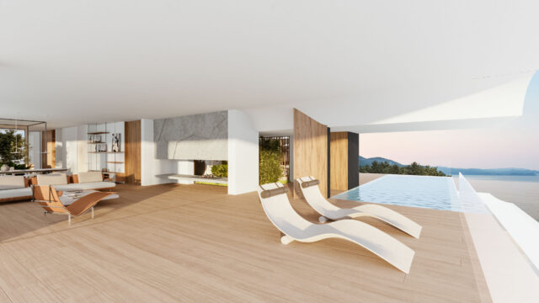
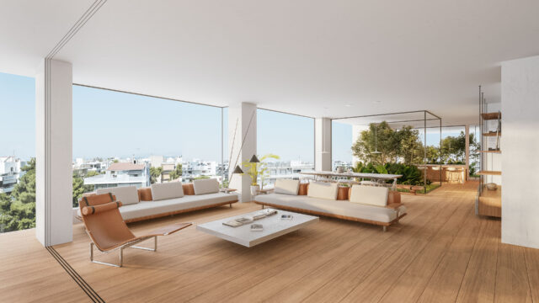
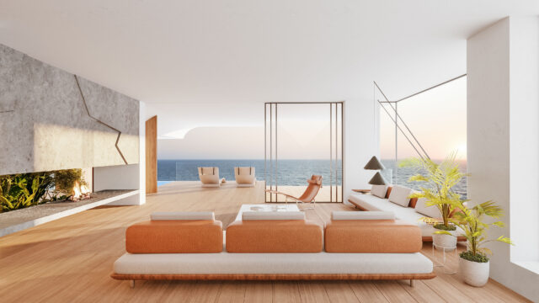
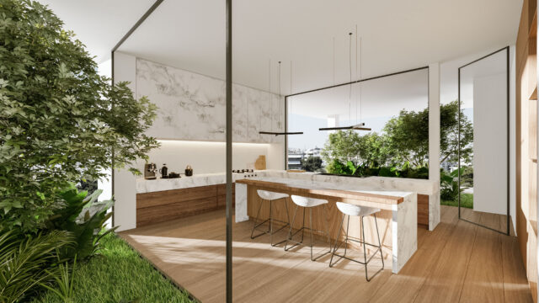
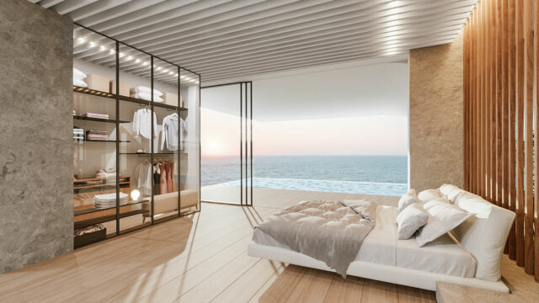
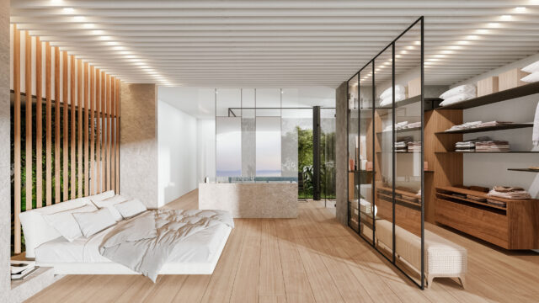
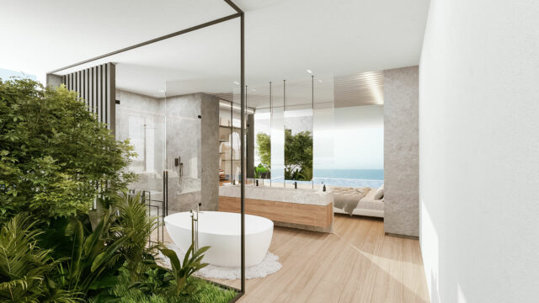
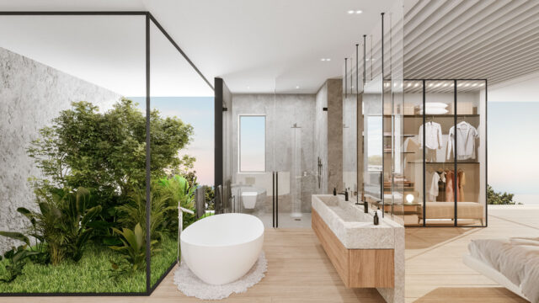
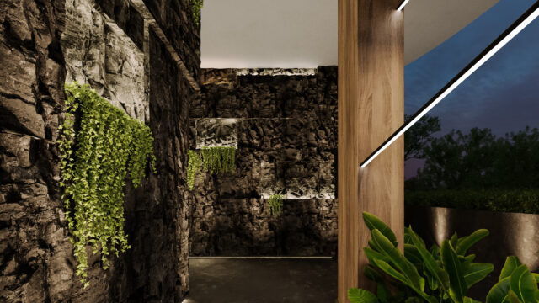
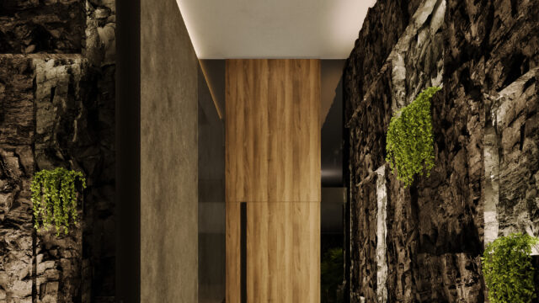
Area: 2900 sqm
Design Team: Marialena Tsolka, Yvette Wolbers, Dimitris Iosifidis
A beautifully composed apartment block on the coast at Voula, south of Athens, the Nireos Building was designed as an expression of architectural fluidity. The orchestration of the streamlined building responds directly to the geometric complexity of the sea-front landscape below it, re-imagined as the framework for a series of super-contemporary residences. The evolution of the cantilevered terrace profiles mixes the rectilinear and curvilinear, emphasizing and enhancing the volumes of shadow and light within the forms of each other to create the most elegant of architectural profiles.
At ground level, the solidity of the dark geometric stone massing of the perimeter walls emphasizes and amplifies the lightness of the architecture that rises above it. The delicately tapering edges of the terraces on each floor add to the sublime elegance of the building, a further demonstration of our finesse with materials and construction capabilities. The building responds with care to the topography and local context, interspersing the solid external facades with louvered wooden panels and elevated private atrium gardens that integrate the building fully with the design language of the surrounding low-density residential area.
The internal program of the Nireos Building is defined by the lightness of its architectural framing, with a minimum of disruption to the expansive views of the sea and horizon. The structural intricacy creates dramatically spacious and light-flooded interiors on every floor, with a south-west orientation ensuring the maximum exposure to the sun as it arcs across the sea. Triple-glazed floor-to-ceiling windows connect the internal experience to elements outside from throughout the apartments, while also ensuring maximum environmental accreditation, matched by the sustainability classification of the interior materials specification. Full-height atrium gardens within each apartment further the extraordinary total immersion into the natural beauty of the location and mirroring the tree-lined landscape that unfolds in front of the building. The building is comprised of a ground floor 5-bedroom apartment (460m) is arranged around a double-height loft space, twin second-floor apartments (180m), and a penthouse residence that offers a spectacular glass-fronted swimming pool embedded within its terrace.
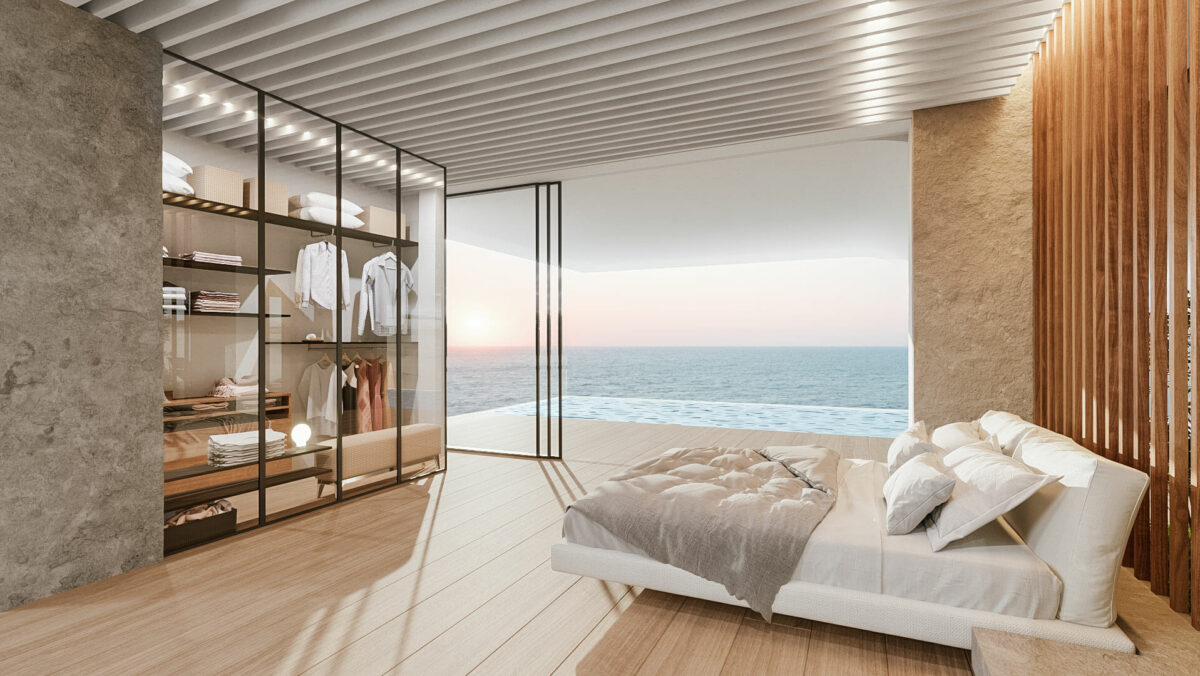
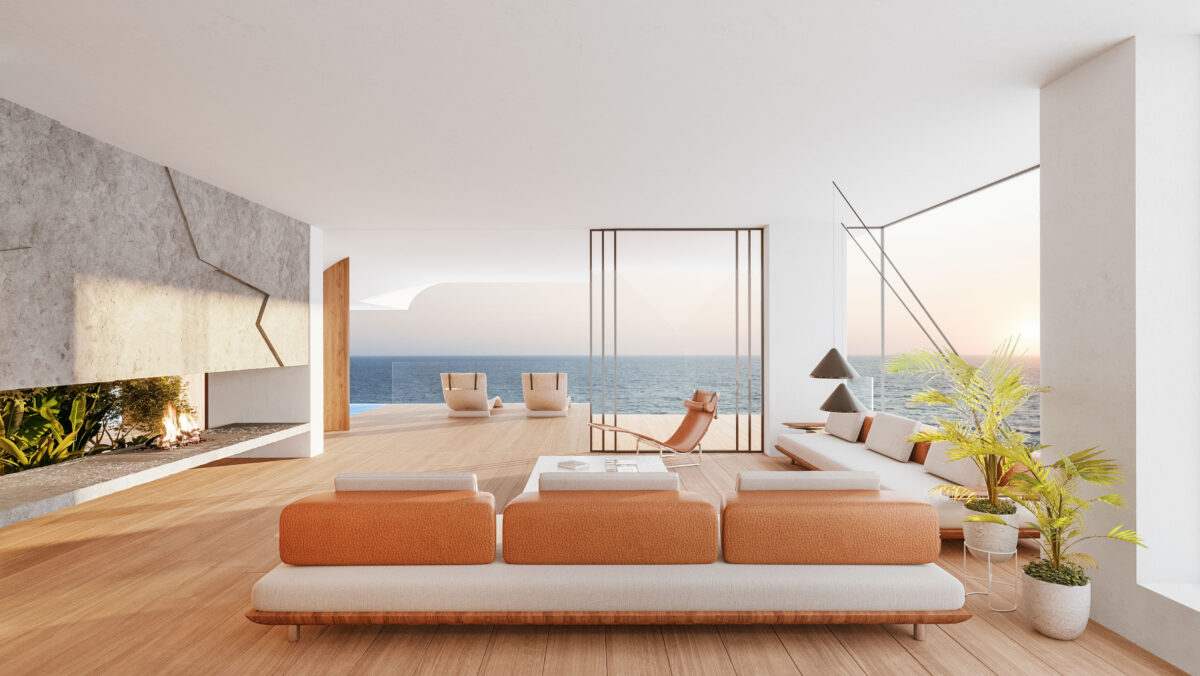
The interior of the (second floor) Nireos apartment is a carefully structured layout, designed to maximize views of the coastline below. Rejecting conventional wall arrangements, spectacular atrium gardens act as verdant internal spatial dividers, softening and filtering the light throughout the day, matched by decorative wooden lattice panels, creating a further organic element and contrasting with the sense of structural solidity provided by the dramatic massing of the suspended stone fireplace and hearth. Further solidity is provided by floor-to-ceiling stone panels throughout the kitchens and bathrooms, complemented by the warmer, earthy tones of oak. A minimal lighting plan, designed in-house, is carefully integrated into the clean lines of the architectural plan and interior specification, creating a series of intimate moods that focus attention on the beauty and wonder of the coastline outside.

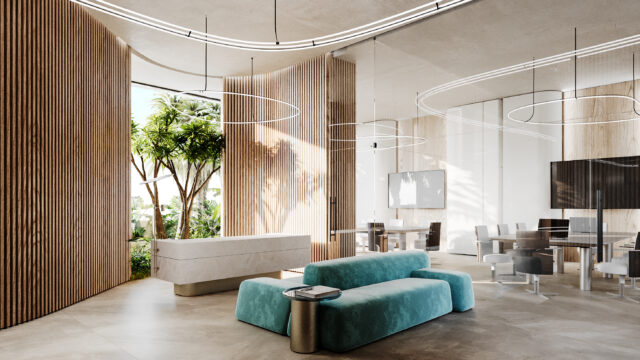
V Office
Glyfada, Greece
2022
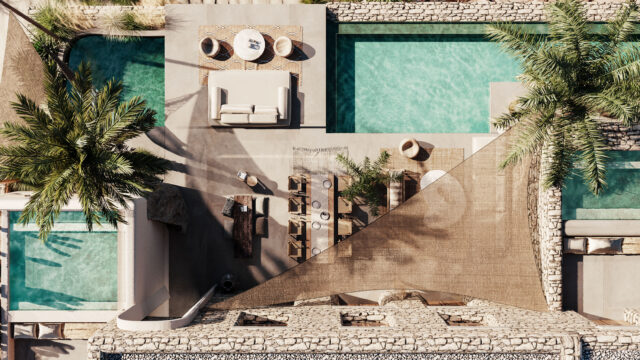
Enalia House
Cyclades, Greece
Design 2021
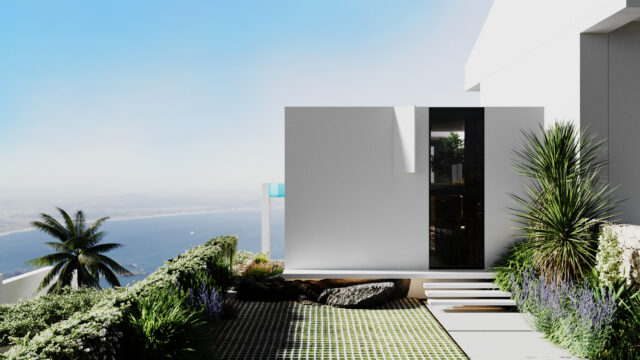
Zalogu House
Voula, Athens
2022
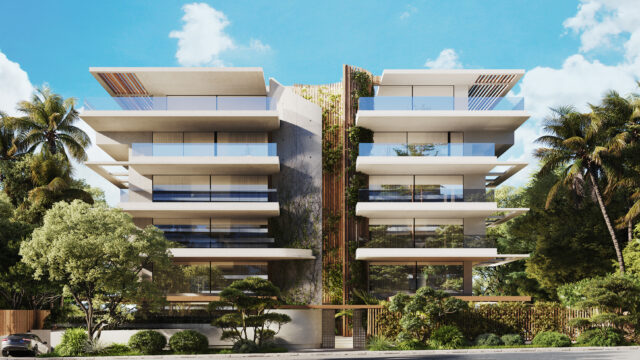
Tsaldari
Voula
2021
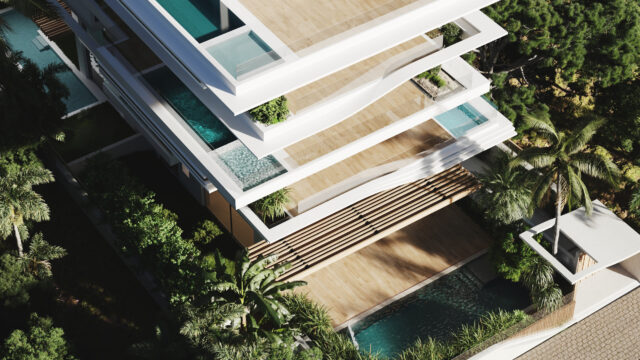
Laconia
Voula
2021
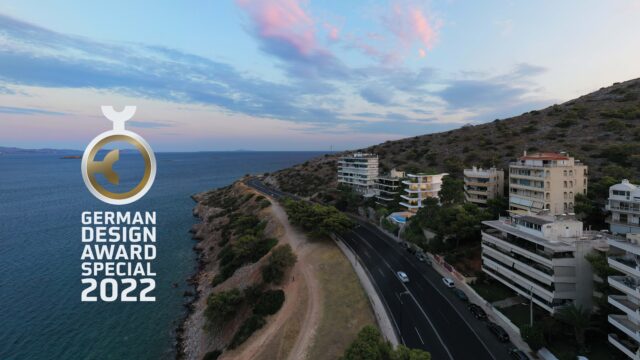
Faskomilia
Varkiza
2022
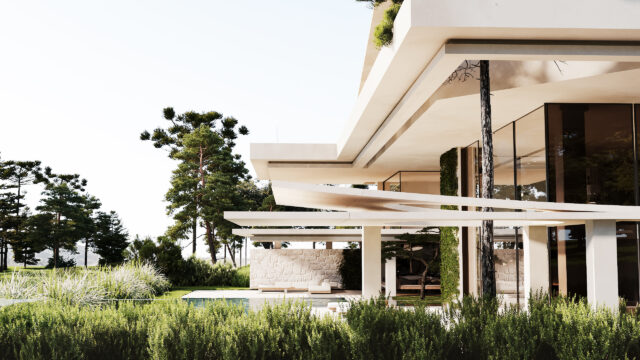
Kavafi House
Vouliagmeni, Athens
Design & Built 2023

Nireos 7
Voula Seafront
2023
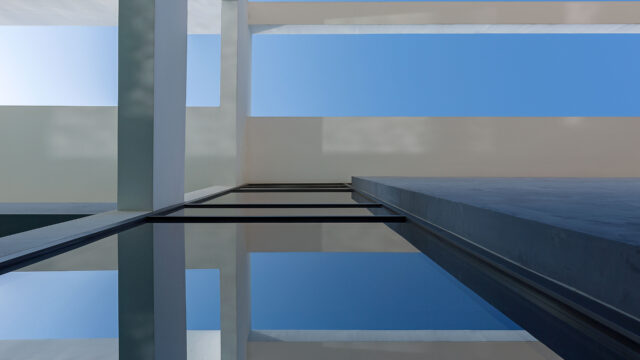
Chiou House
Voula, Athens
Design & Built 2017
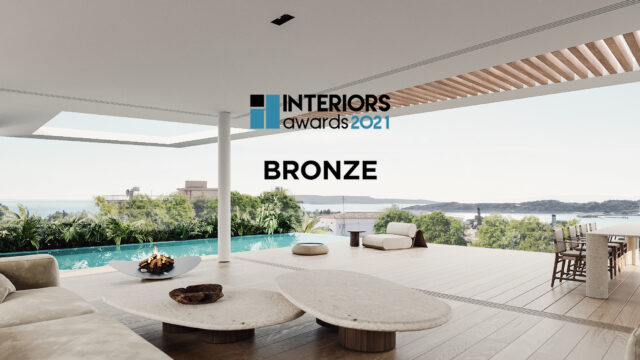
Iasonos Penthouse
Vouliagmeni, Athens
Design & Built 2021
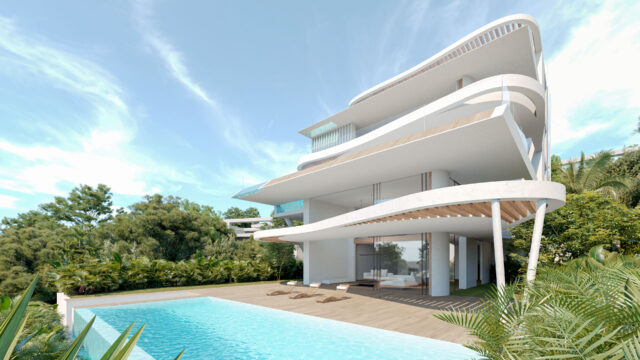
Thalia House
Vouliagmeni, Athens
Design & Built 2022
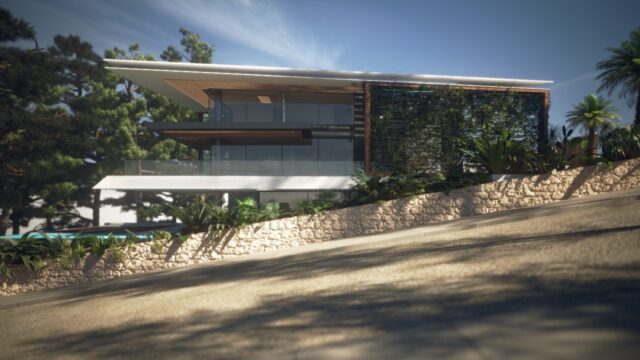
Litous
Vouliagmeni, Athens
Design & built 2021
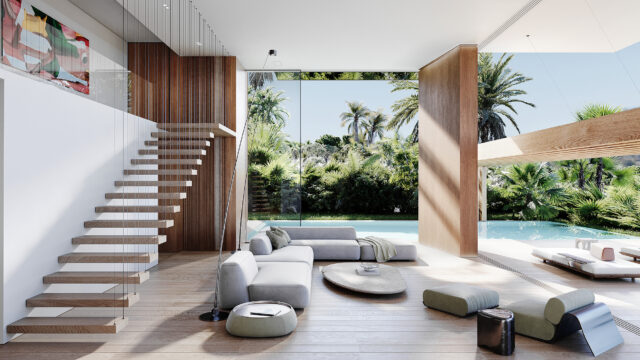
Iasonos House
Vouliagmeni, Athens
Design & Built 2021
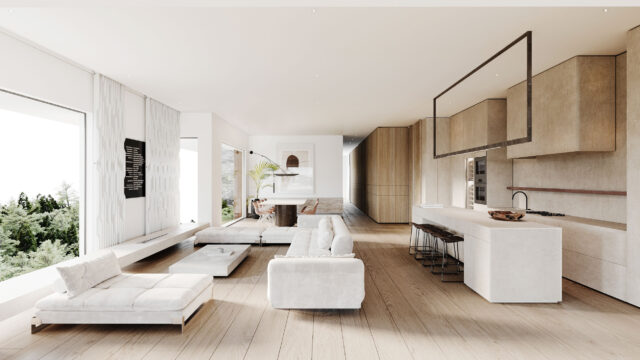
Voula Apartment
Voula, Athens
Design & built 2020
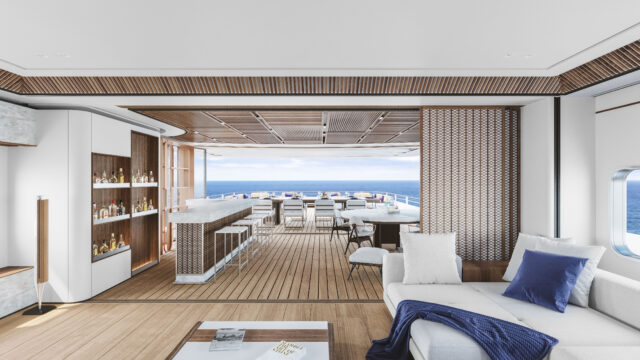
M/Y – Refit
World
Design 2020
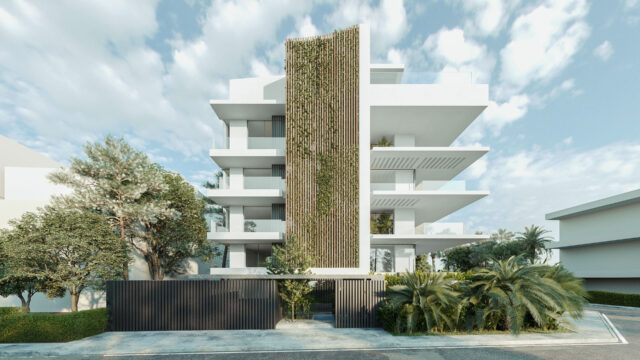
Inois
Glyfada, Athens
Design & Built 2022
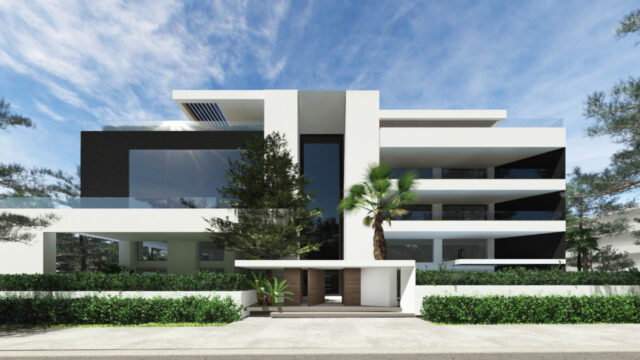
Thelxinois
Glyfada, Athens
Design & Built 2019

Samou
Voula, Athens
Design & built 2022
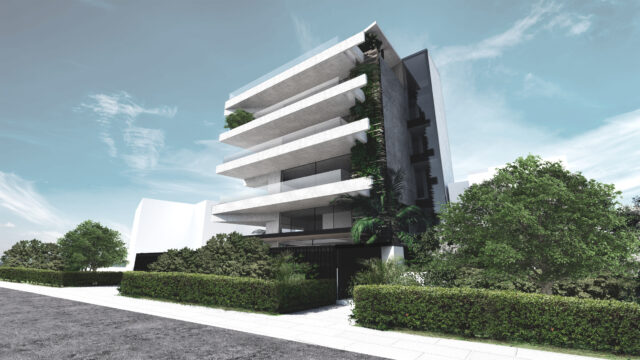
P_P Building
Voula, Athens
Design & Built 2021
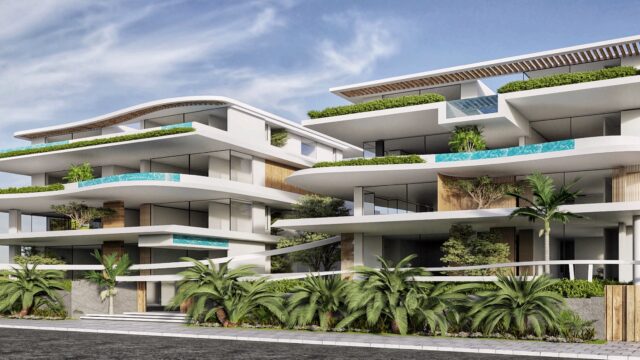
Nik_kei
Voula, Vouliagmeni
Design 2020
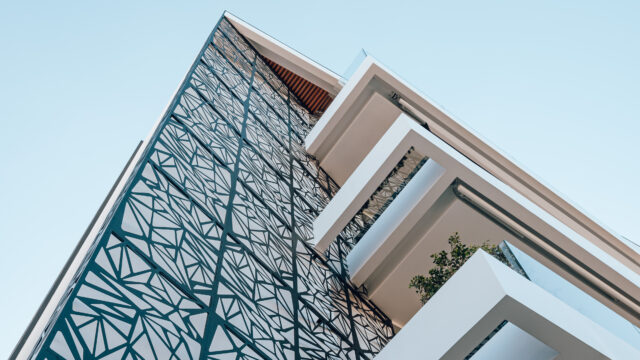
Dousmani Apartments
Glyfada, Athens
Design & Built 2020
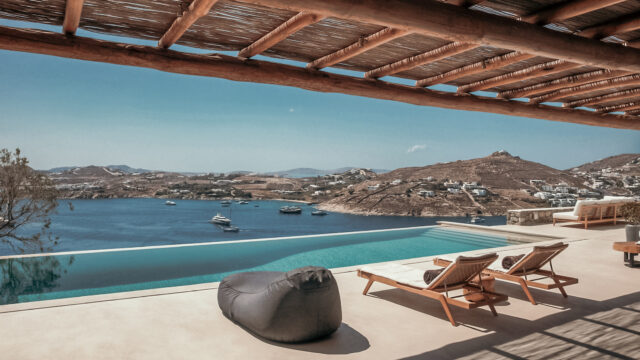
V & V House
Mykonos, Greece
Design & Built 2018
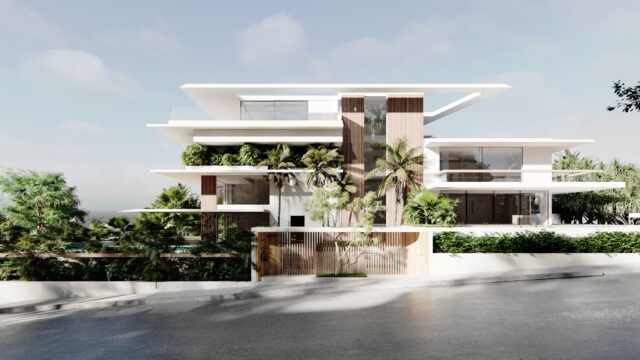
Thiseos
Vouliagmeni, Athens
Design & Built 2023
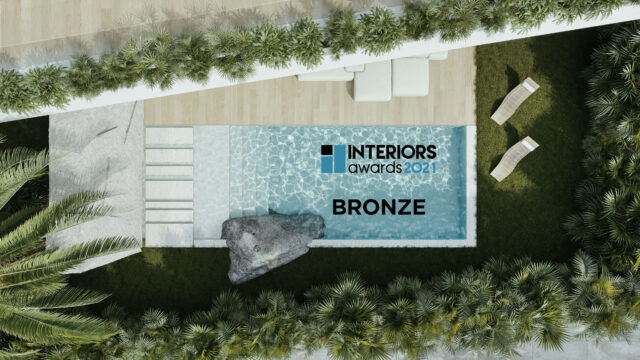
Promitheos
Voula, Athens
Design & Built 2021
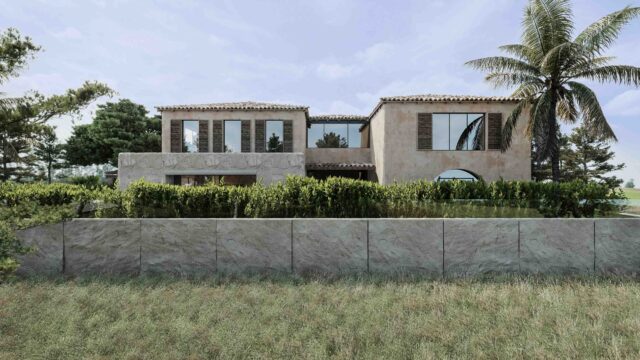
Il House
Athens
Design & Built 2021
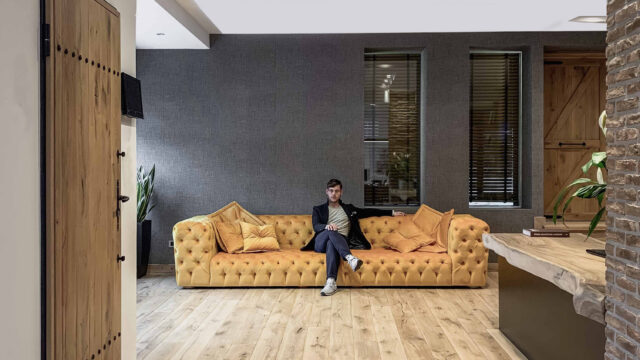
Tsolka Studio
Vouliagmeni, Athens
Design & Built 2015
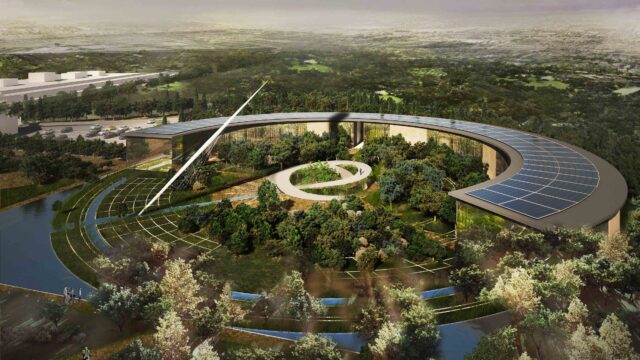
TOL Theme Park
Greece
Design competition 2016
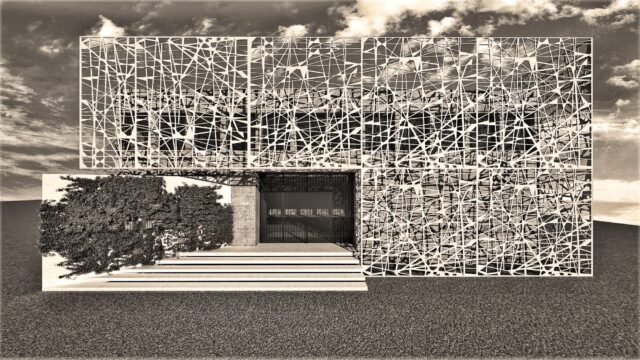
Factory P
Kifisia, Athens
Design & Built 2018
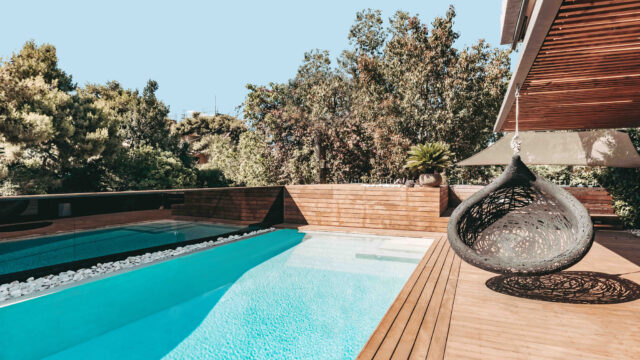
Meropis 7
Glyfada, Athens
Design & Built 2017
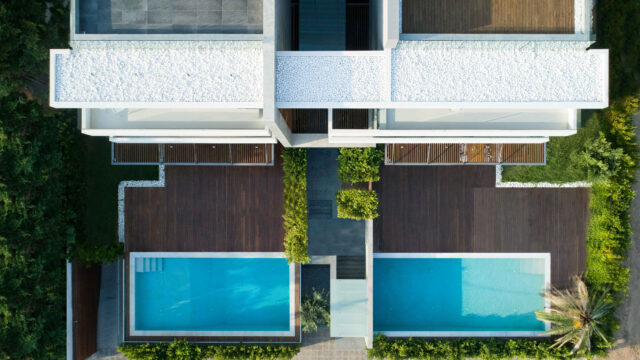
Athinon
Vouliagmeni, Athens
Design & Built 2015
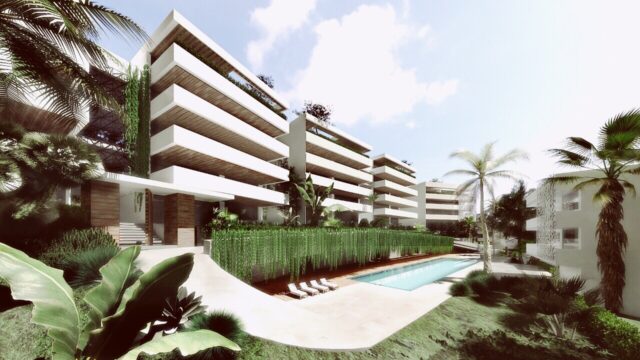
G&H Complex
Voula, Athens
Design 2016
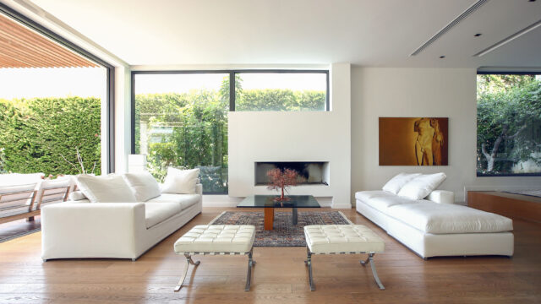
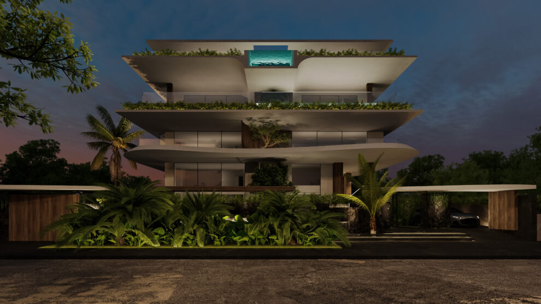
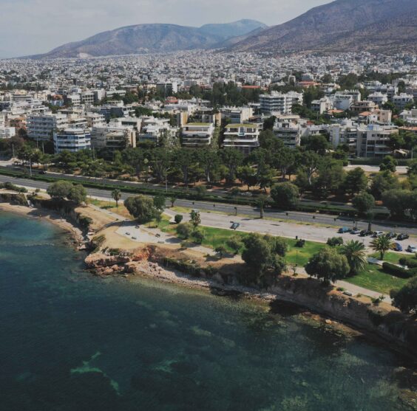
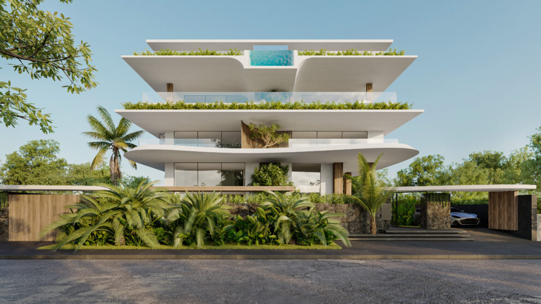
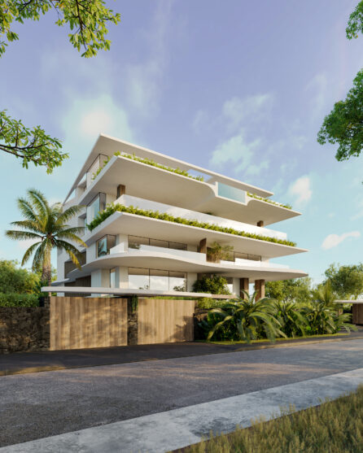
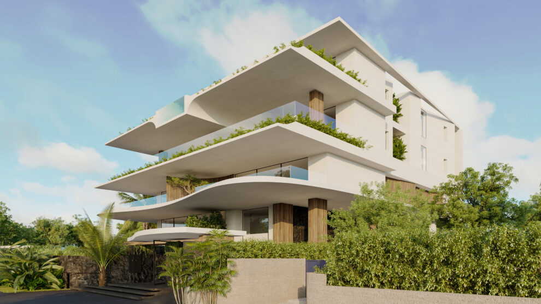
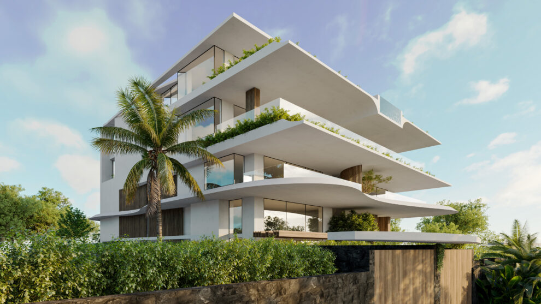
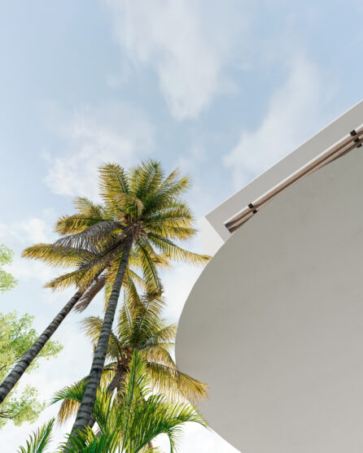
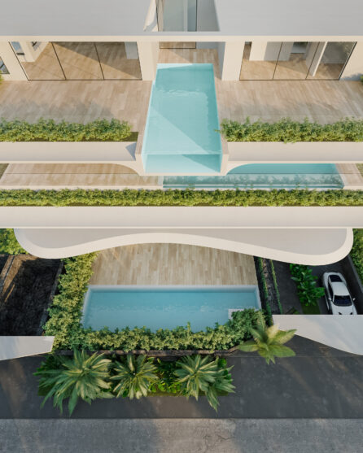
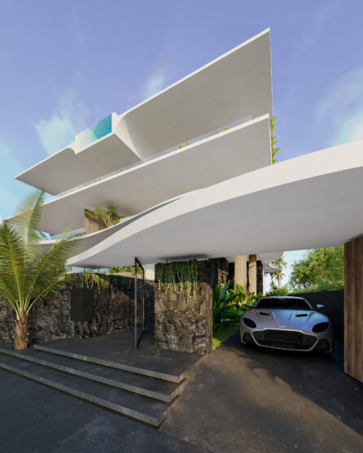
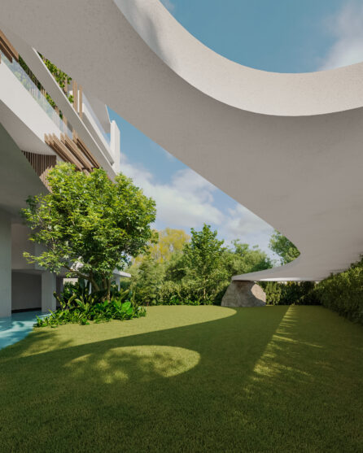
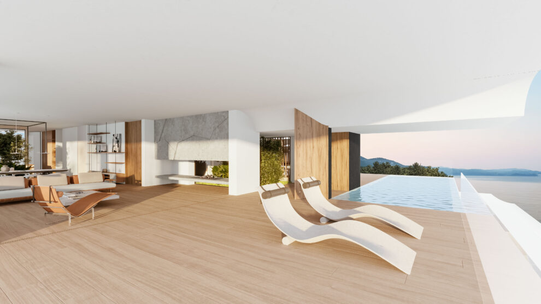
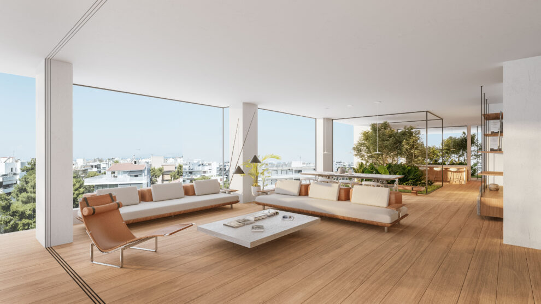
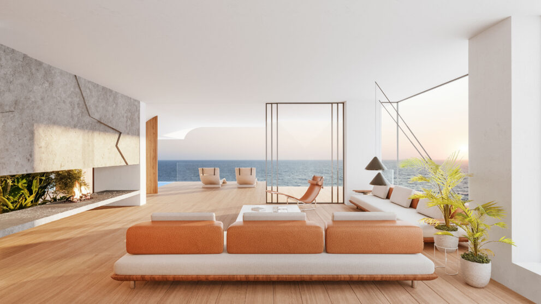
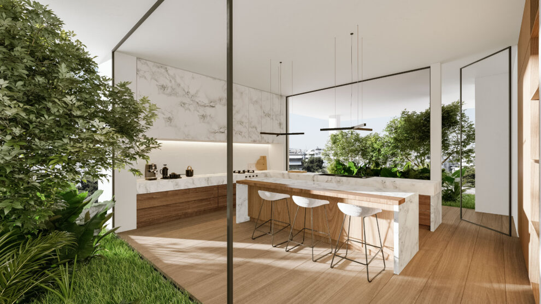
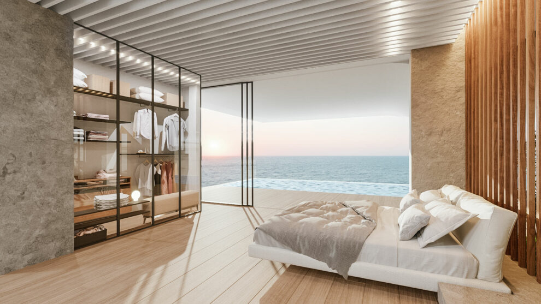
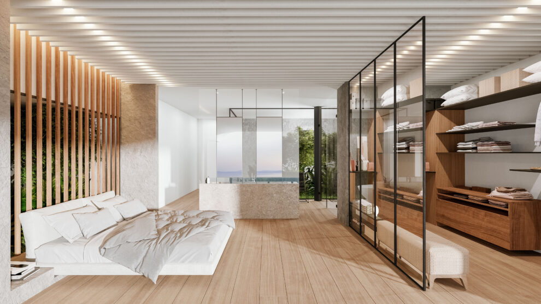
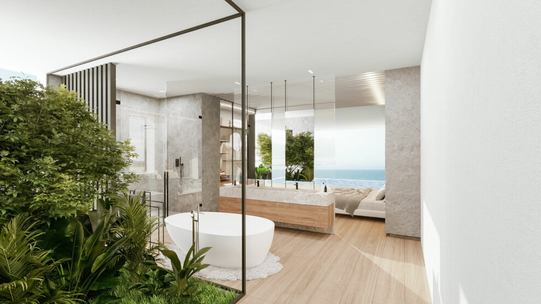
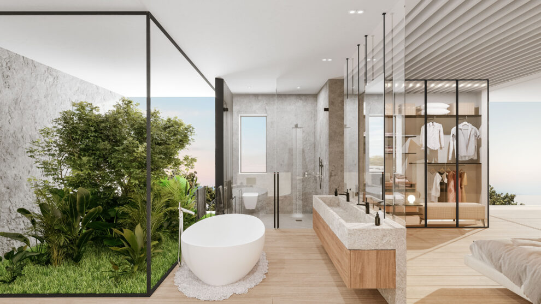
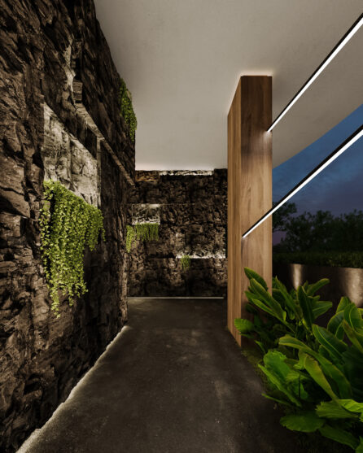
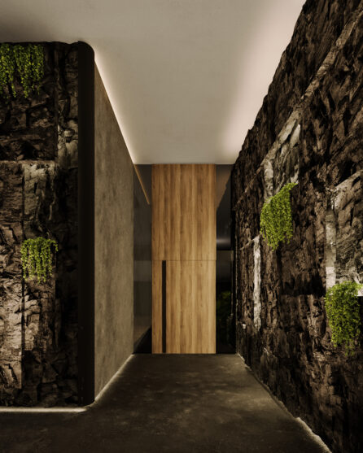
 @marialenatsolka_architects
@marialenatsolka_architects