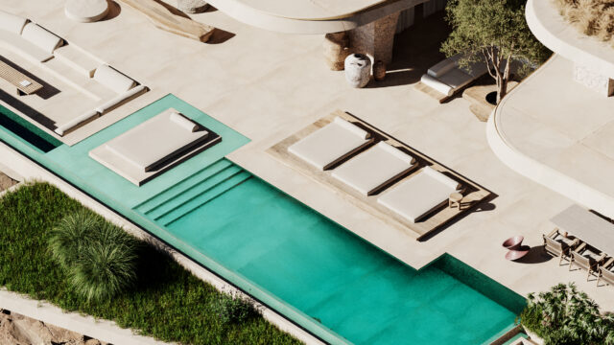

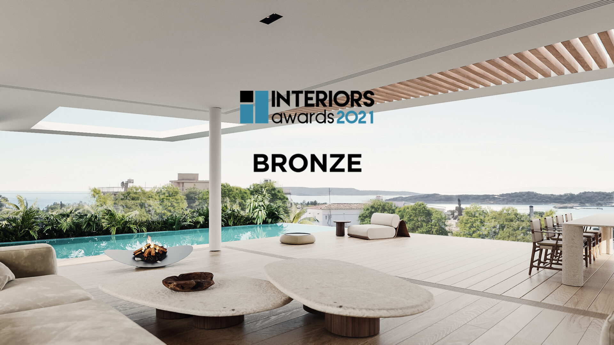
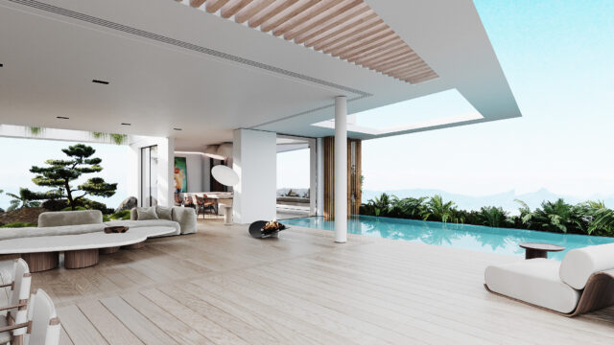
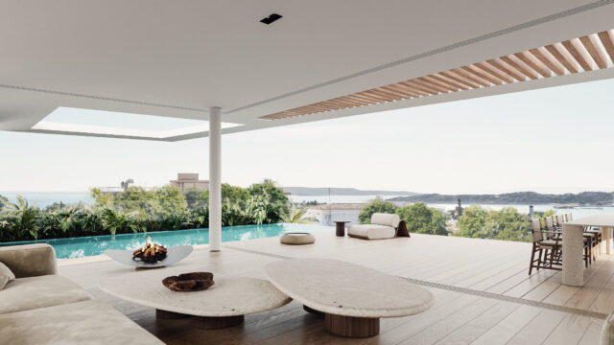
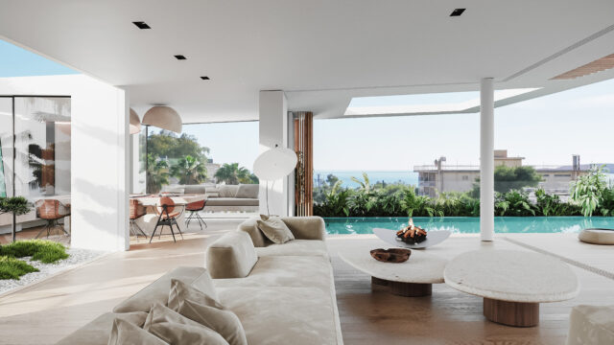
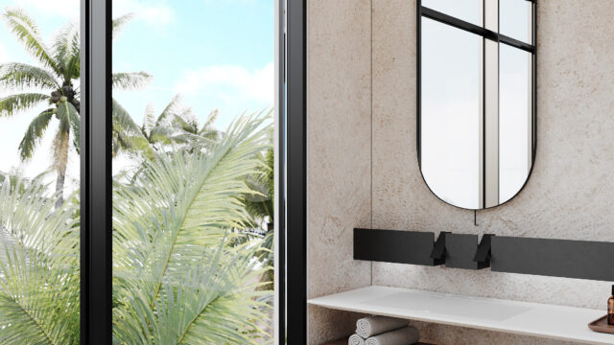
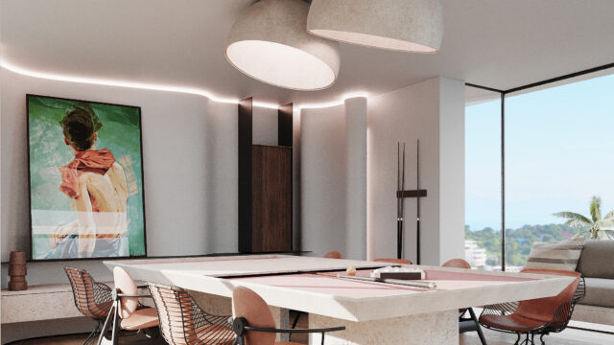
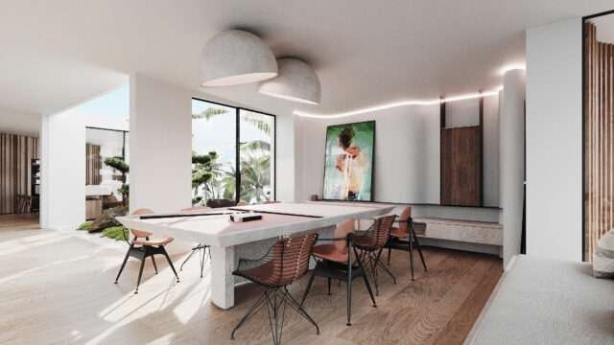
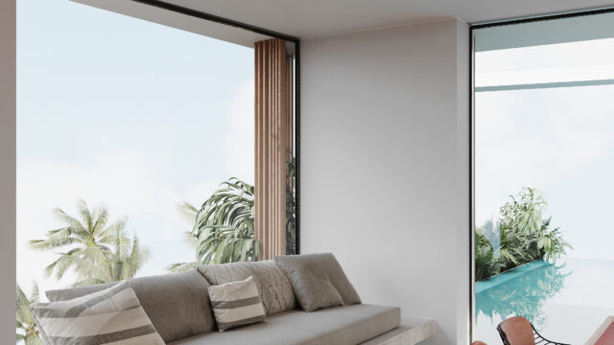
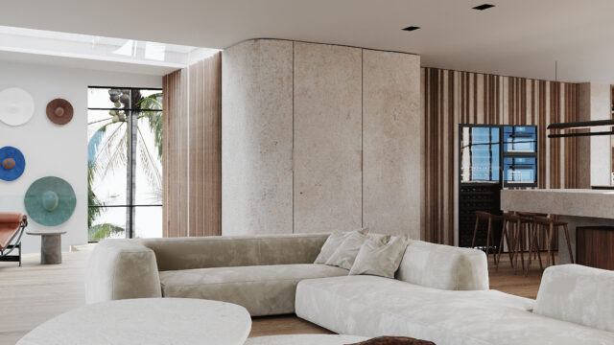
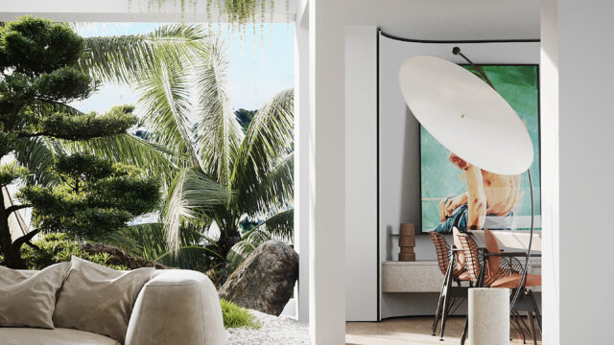
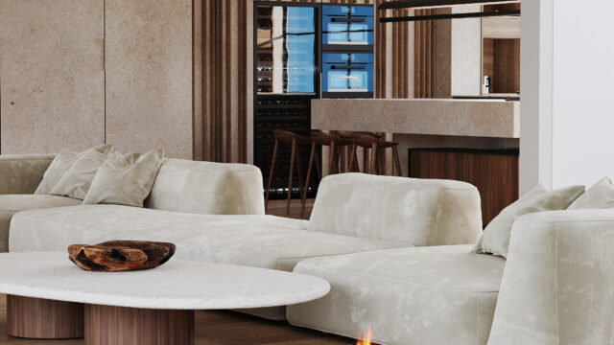
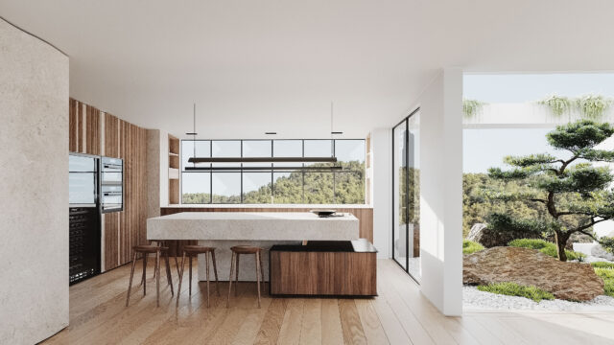
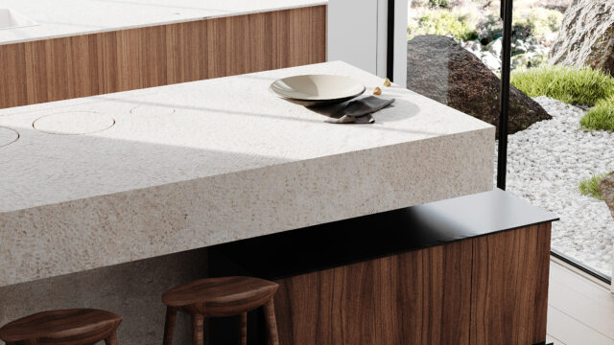

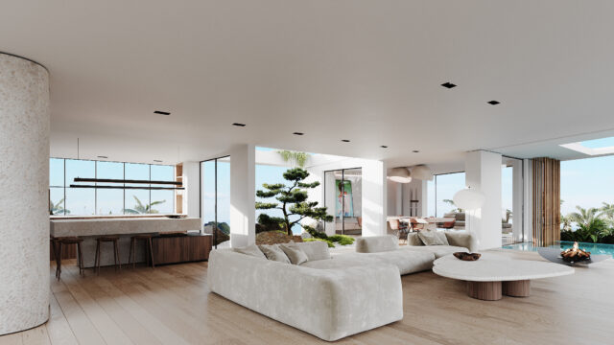
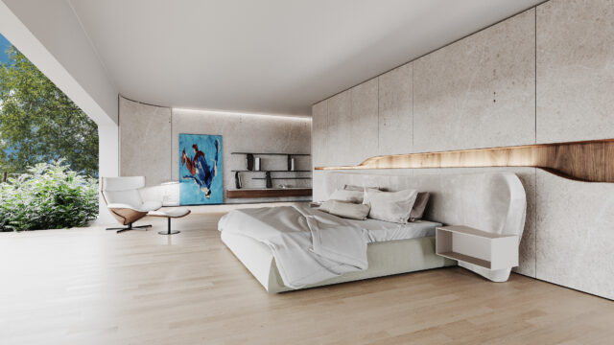
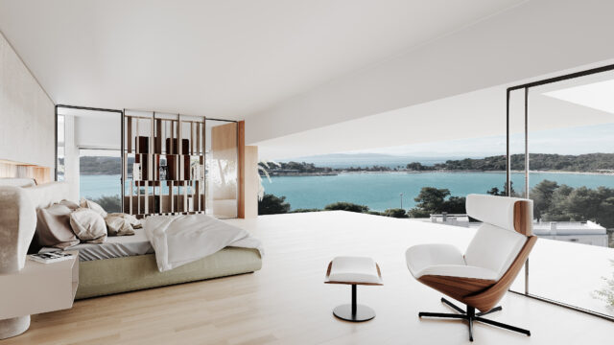
Area: 350 sqm
Design Team: Marialena Tsolka, Yvette Wolbers, Chrysa Daflouka, Sotiris Tseronis
Construction Team: Ilias Gkousetis, Stavros Laimos
Awards
Winner of BRONZE Residential Interior Award at the BOUSSIAS INTERIOR AWARDS, 2021
Set over the upper floors of the building, the Iasonos penthouse duplex opens up entirely to allowing the landscape outside to become an integral part of the domestic experience, acknowledging that the most beautiful design elements can always found in nature. Ingenious but subtle placement of glass surfaces allows the expansive views below to be reflected fully within the interiors, projecting the sea to become a mirage throughout the house, and demonstrating an intuitive sensitivity to the light as it moves during the day. Every internal viewpoint is considered, with a minimum division between living spaces and carefully positioned skylights, allowing the coastline and sky to be seen from every angle, including the fully-glazed private bathrooms, where the glass walls transform instantly if the need for privacy arises. On the top floor, the expansive terrace and pool area unfold beneath the angular louvered roof, with private gardens framing the unlimited views of the horizon.
The material palette of the interiors follows that of the exterior, inspired by the coastal climate, with bespoke natural stone surfaces and wooden floors featuring throughout, mixing with darker furniture tones to evoke a sense of tropical modernism. The interior specification responds to the very specific design brief; to challenge the traditional notion of what is modern home should be, celebrating the youthful energy and joie de vivre of the family that live there, and responding to their character and interests. In this way, the design programme offers an essential duality at its core, presenting a more serious, refined interior to be transformed instantly into a playful environment, with games and entertainment facilities revealed from behind surfaces, and the only ‘fixed’ walls those that are furnished with artworks. Iasonos House was a fully immersive project to design and build, necessitating detailed research into every material and technological specification, seeking to maximize the potential of the concept throughout, understanding the limitations but seeking to break beyond them. The ultimate lesson learned was that ‘everything is possible; Iasonos house will be completed in the next 2-3 months and willfully exceed the exceptions of the original design brief and proposal.

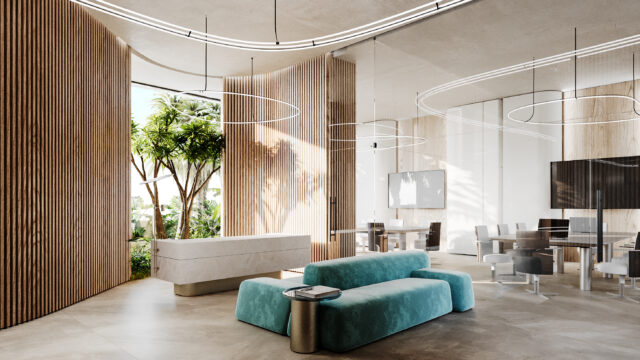
V Office
Glyfada, Greece
2022
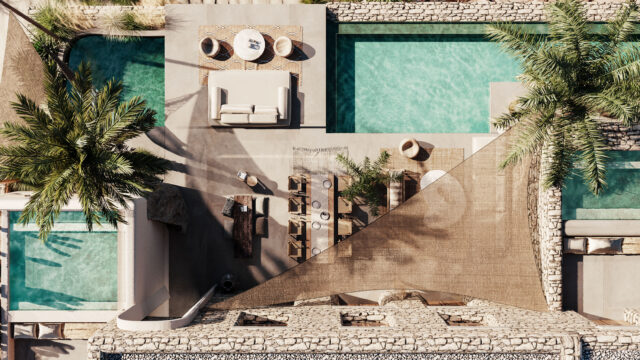
Enalia House
Cyclades, Greece
Design 2021
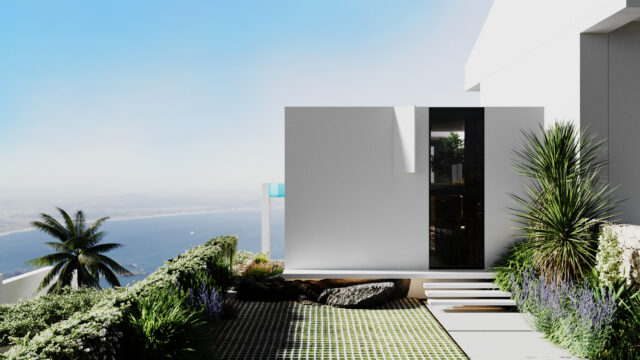
Zalogu House
Voula, Athens
2022
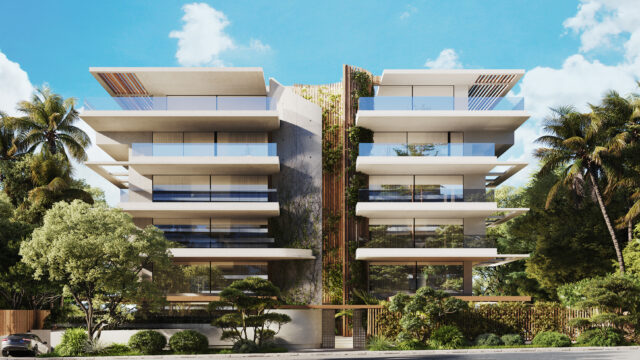
Tsaldari
Voula
2021
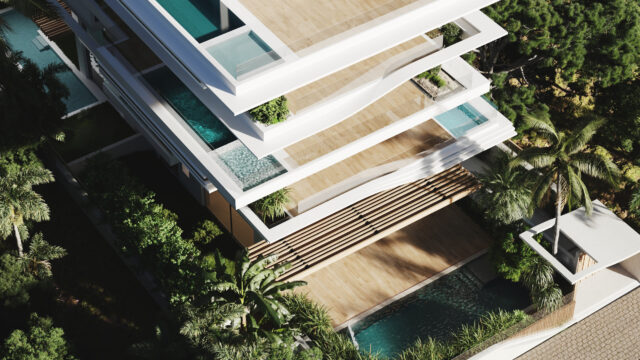
Laconia
Voula
2021
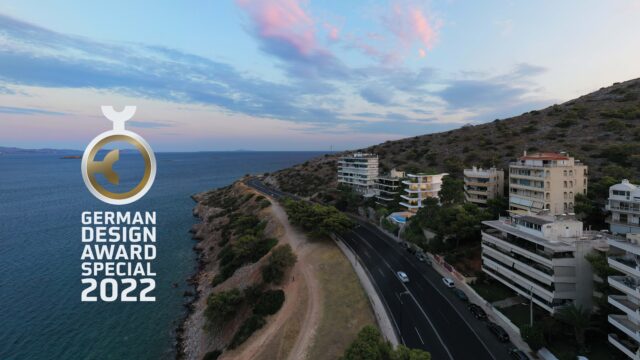
Faskomilia
Varkiza
2022
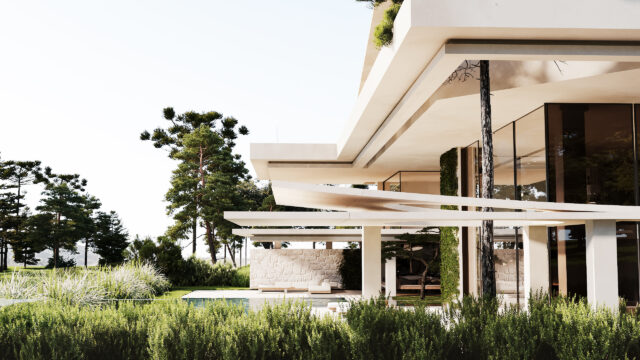
Kavafi House
Vouliagmeni, Athens
Design & Built 2023
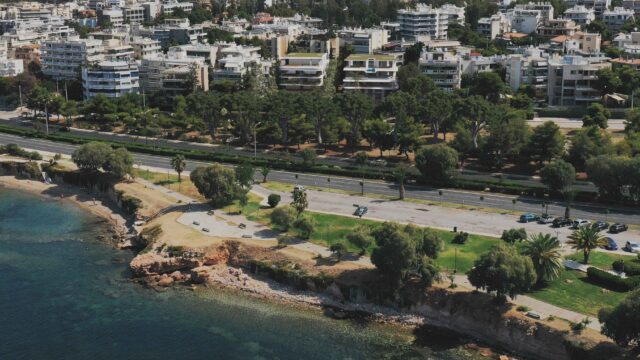
Nireos 7
Voula Seafront
2023
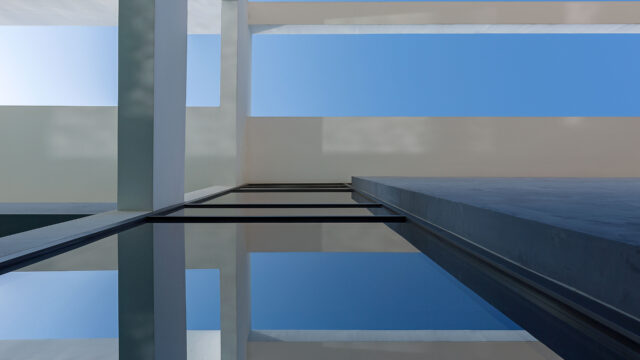
Chiou House
Voula, Athens
Design & Built 2017
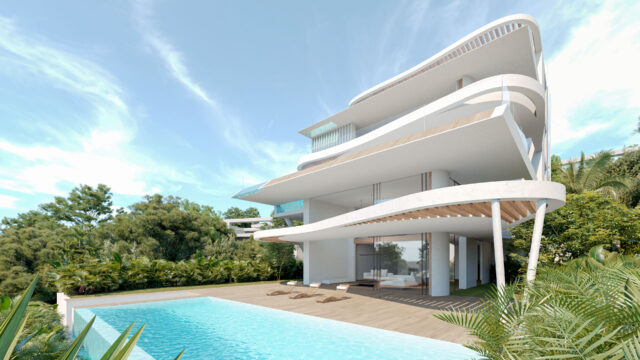
Thalia House
Vouliagmeni, Athens
Design & Built 2022
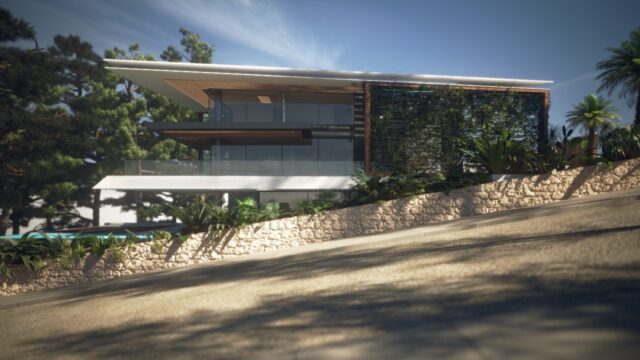
Litous
Vouliagmeni, Athens
Design & built 2021
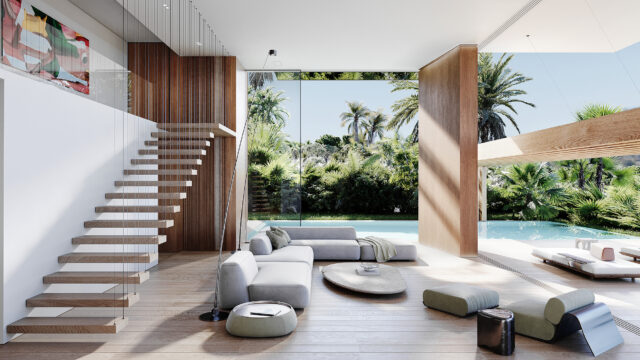
Iasonos House
Vouliagmeni, Athens
Design & Built 2021
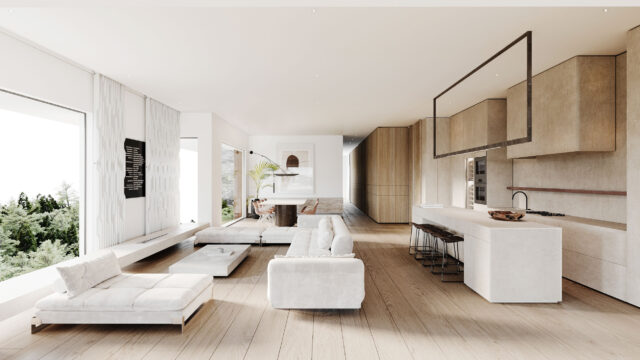
Voula Apartment
Voula, Athens
Design & built 2020
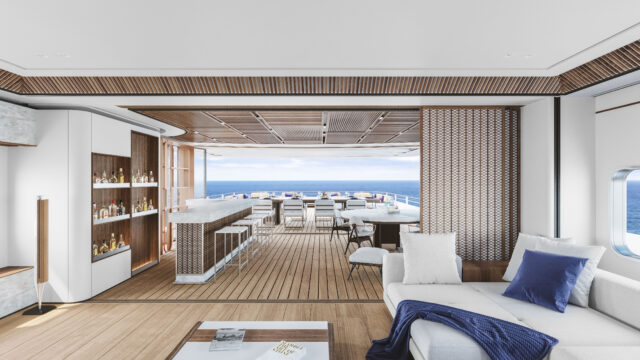
M/Y – Refit
World
Design 2020
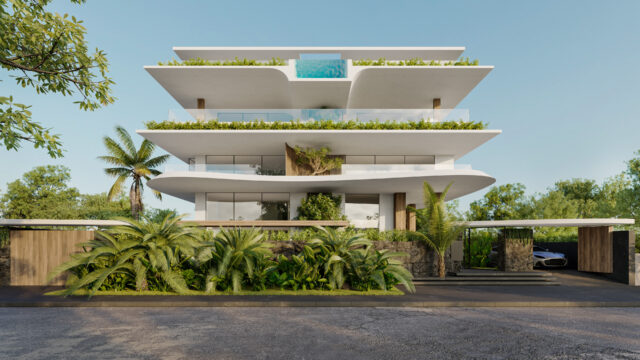
Nireos 9
Voula, Athens
Design and Built 2023
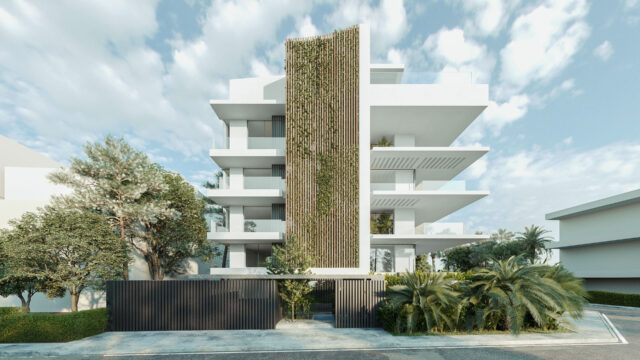
Inois
Glyfada, Athens
Design & Built 2022
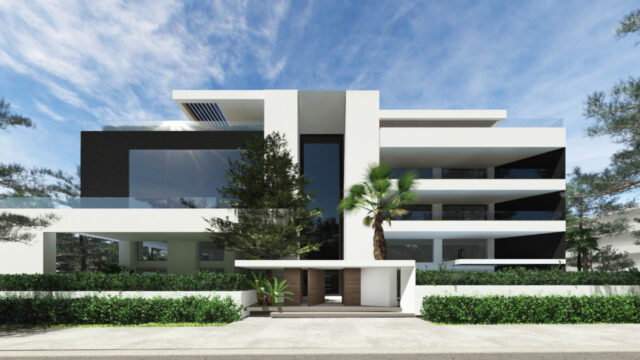
Thelxinois
Glyfada, Athens
Design & Built 2019

Samou
Voula, Athens
Design & built 2022
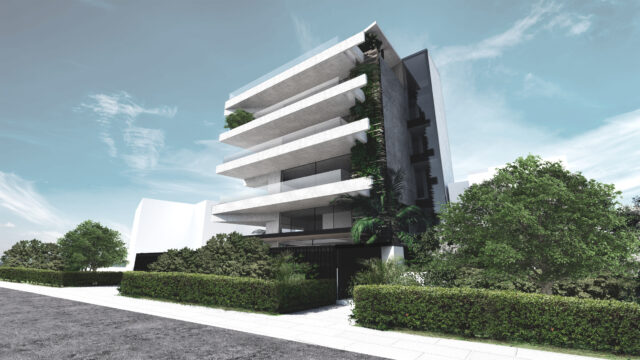
P_P Building
Voula, Athens
Design & Built 2021
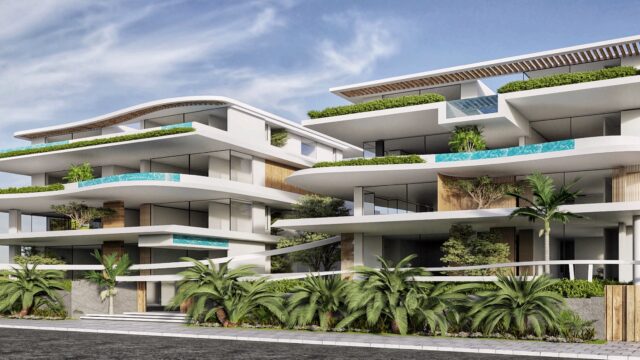
Nik_kei
Voula, Vouliagmeni
Design 2020
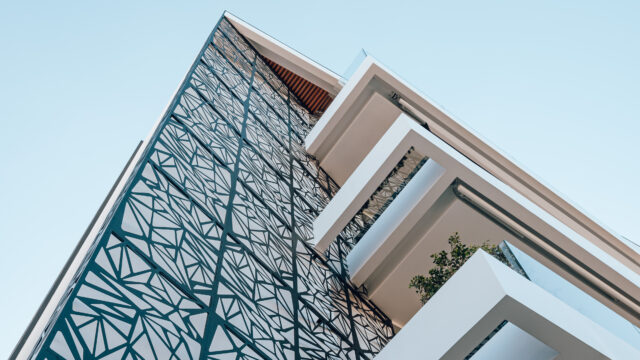
Dousmani Apartments
Glyfada, Athens
Design & Built 2020
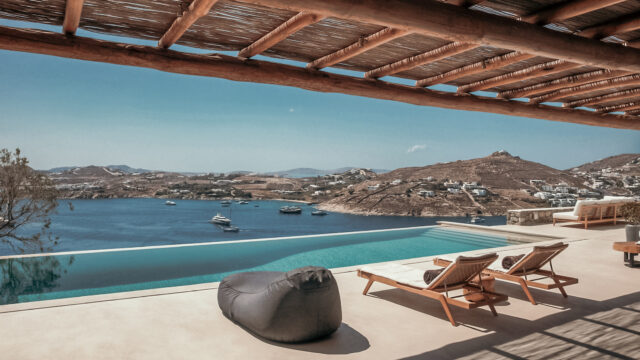
V & V House
Mykonos, Greece
Design & Built 2018
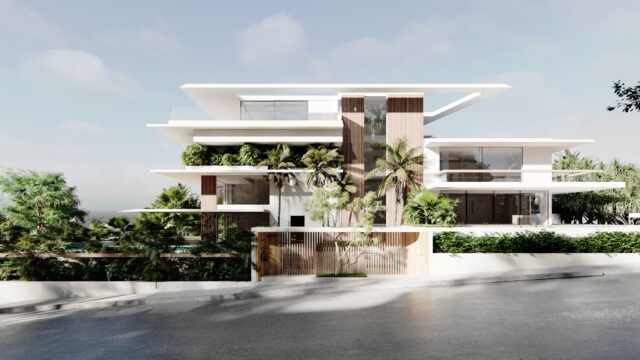
Thiseos
Vouliagmeni, Athens
Design & Built 2023
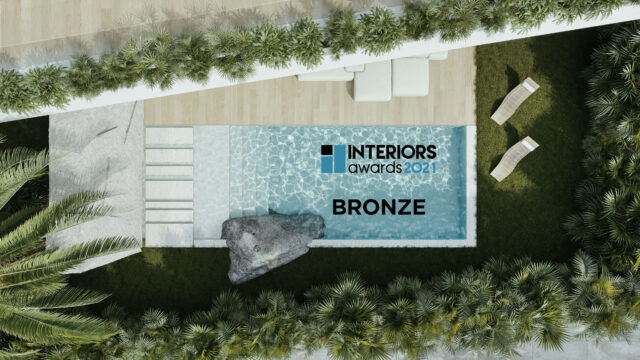
Promitheos
Voula, Athens
Design & Built 2021
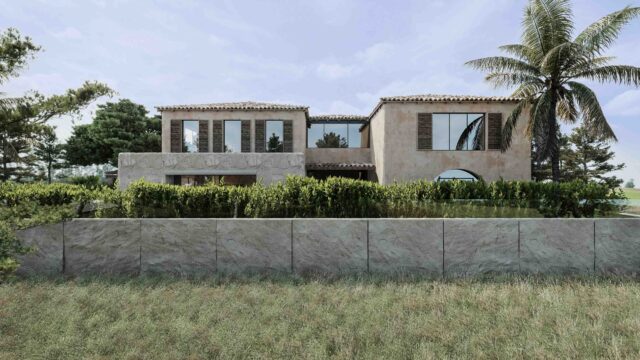
Il House
Athens
Design & Built 2021
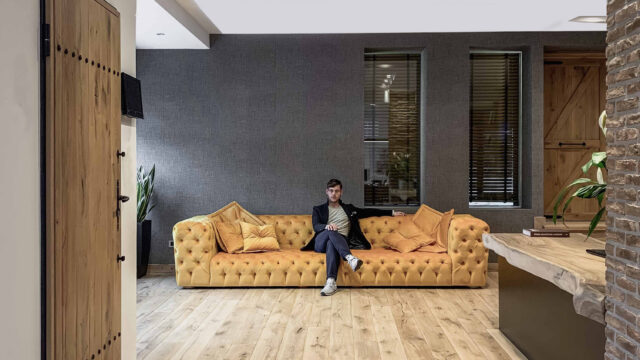
Tsolka Studio
Vouliagmeni, Athens
Design & Built 2015
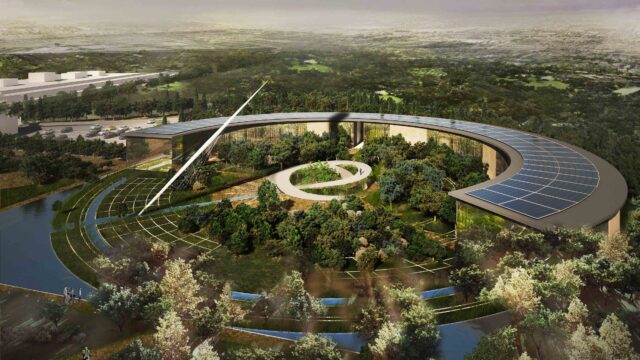
TOL Theme Park
Greece
Design competition 2016
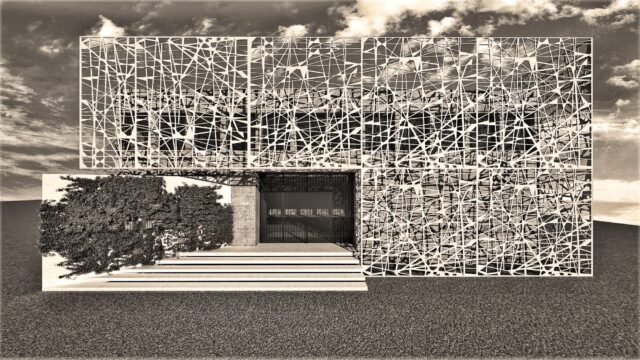
Factory P
Kifisia, Athens
Design & Built 2018
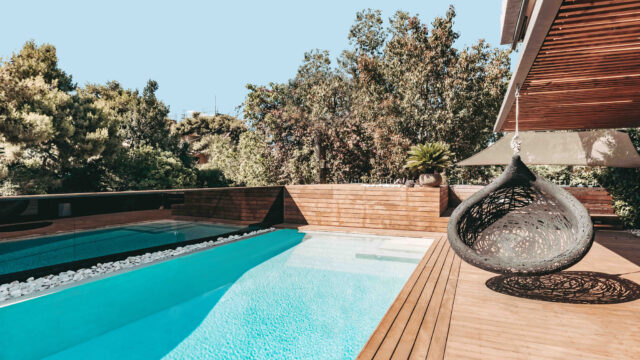
Meropis 7
Glyfada, Athens
Design & Built 2017
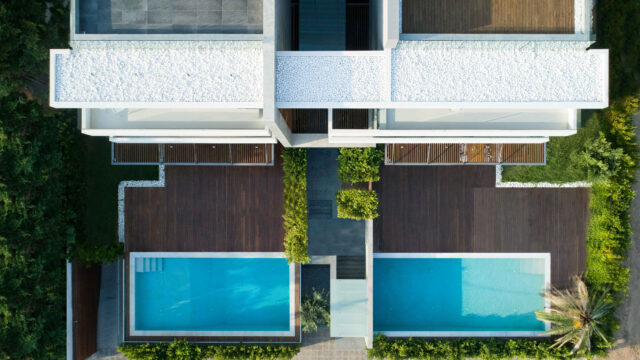
Athinon
Vouliagmeni, Athens
Design & Built 2015
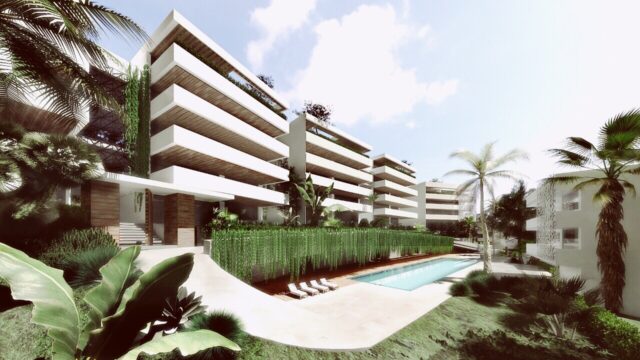
G&H Complex
Voula, Athens
Design 2016
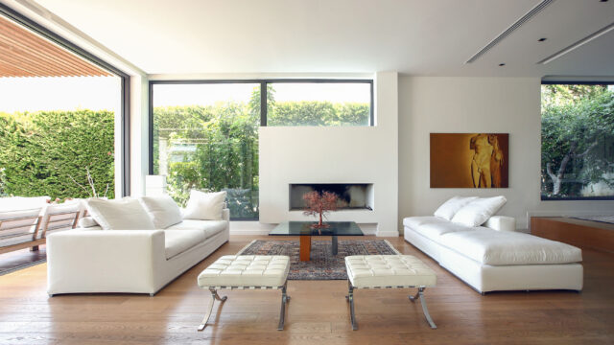
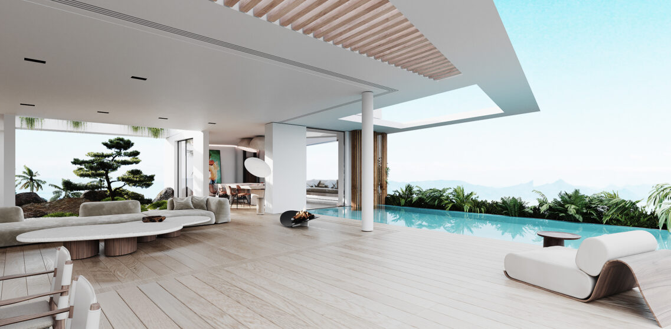
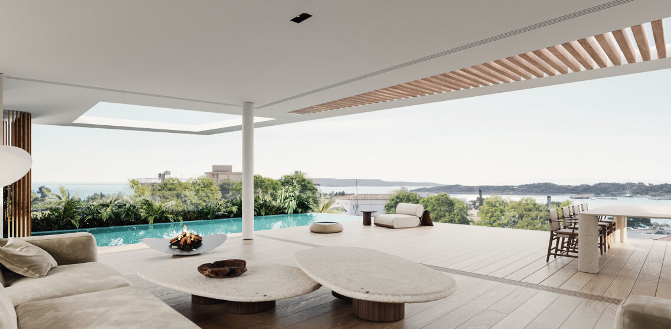
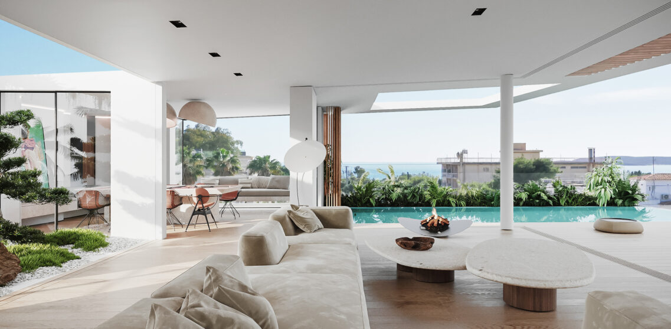
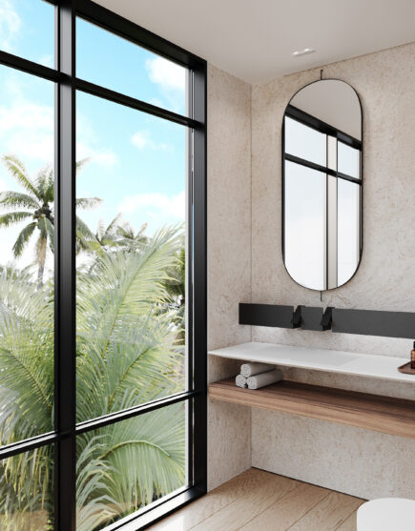
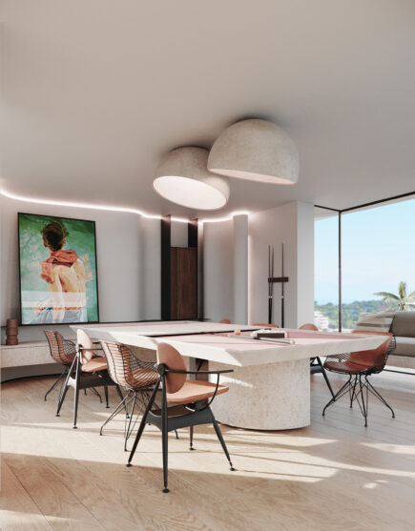
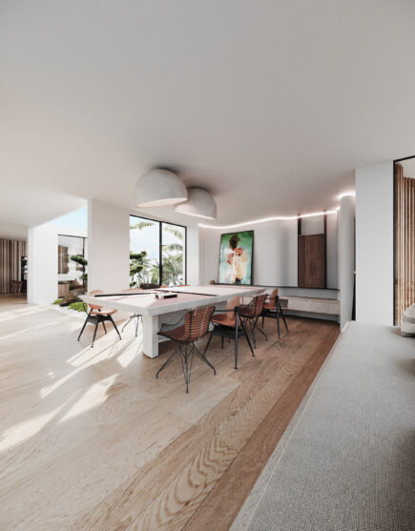
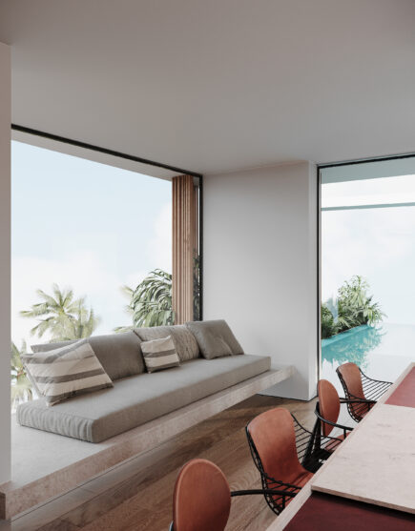
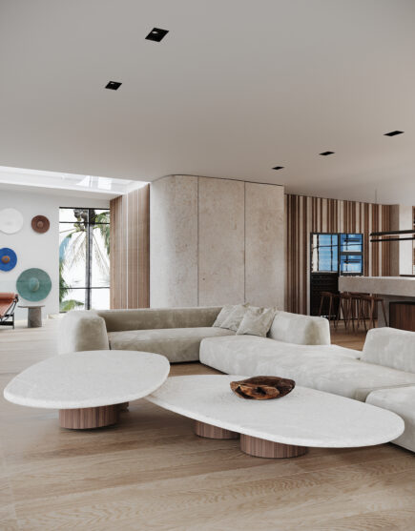
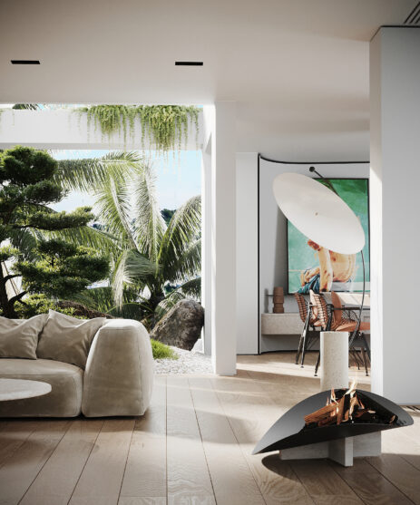
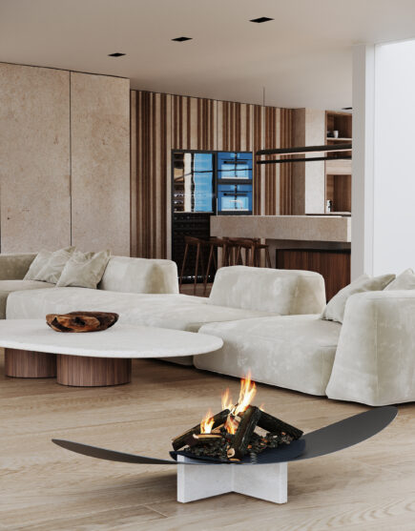
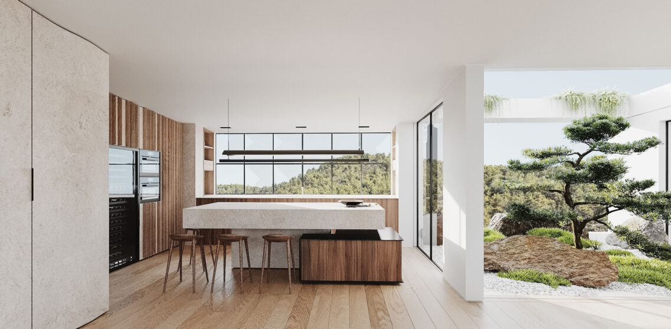
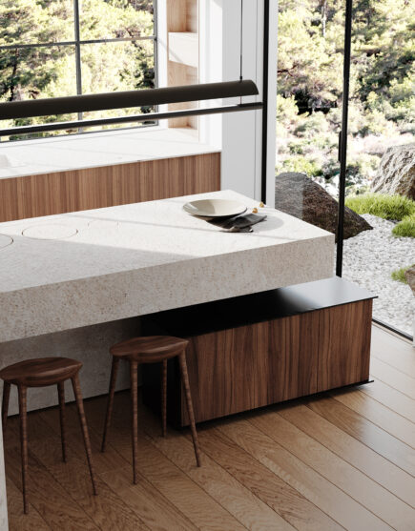
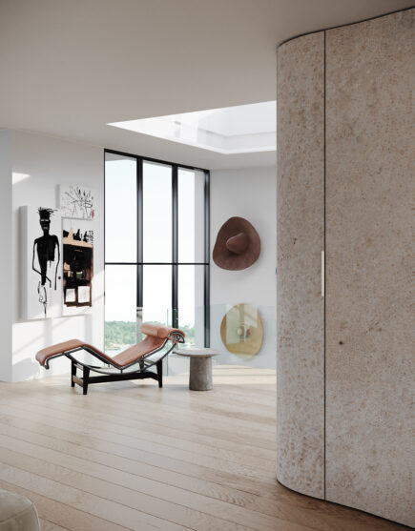
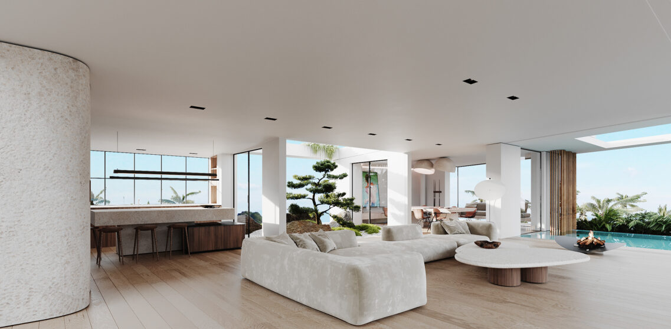
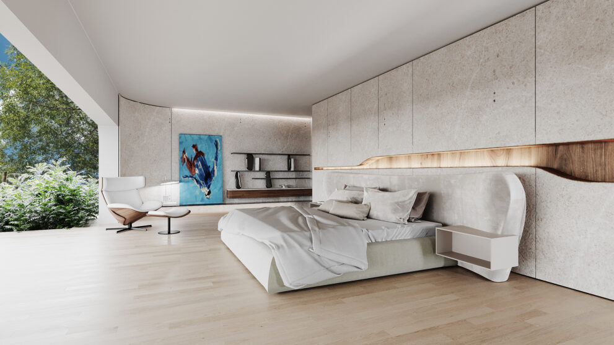
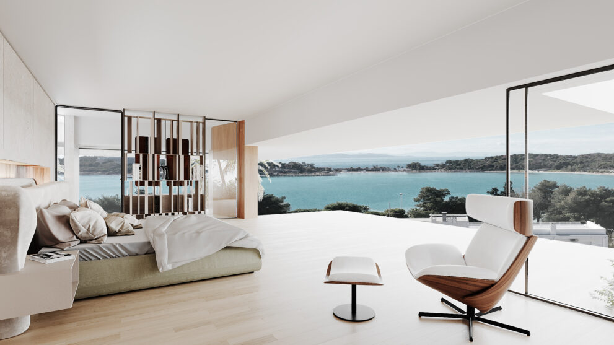
 @marialenatsolka_architects
@marialenatsolka_architects