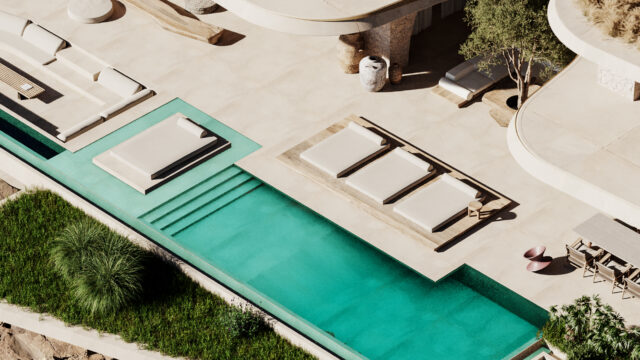

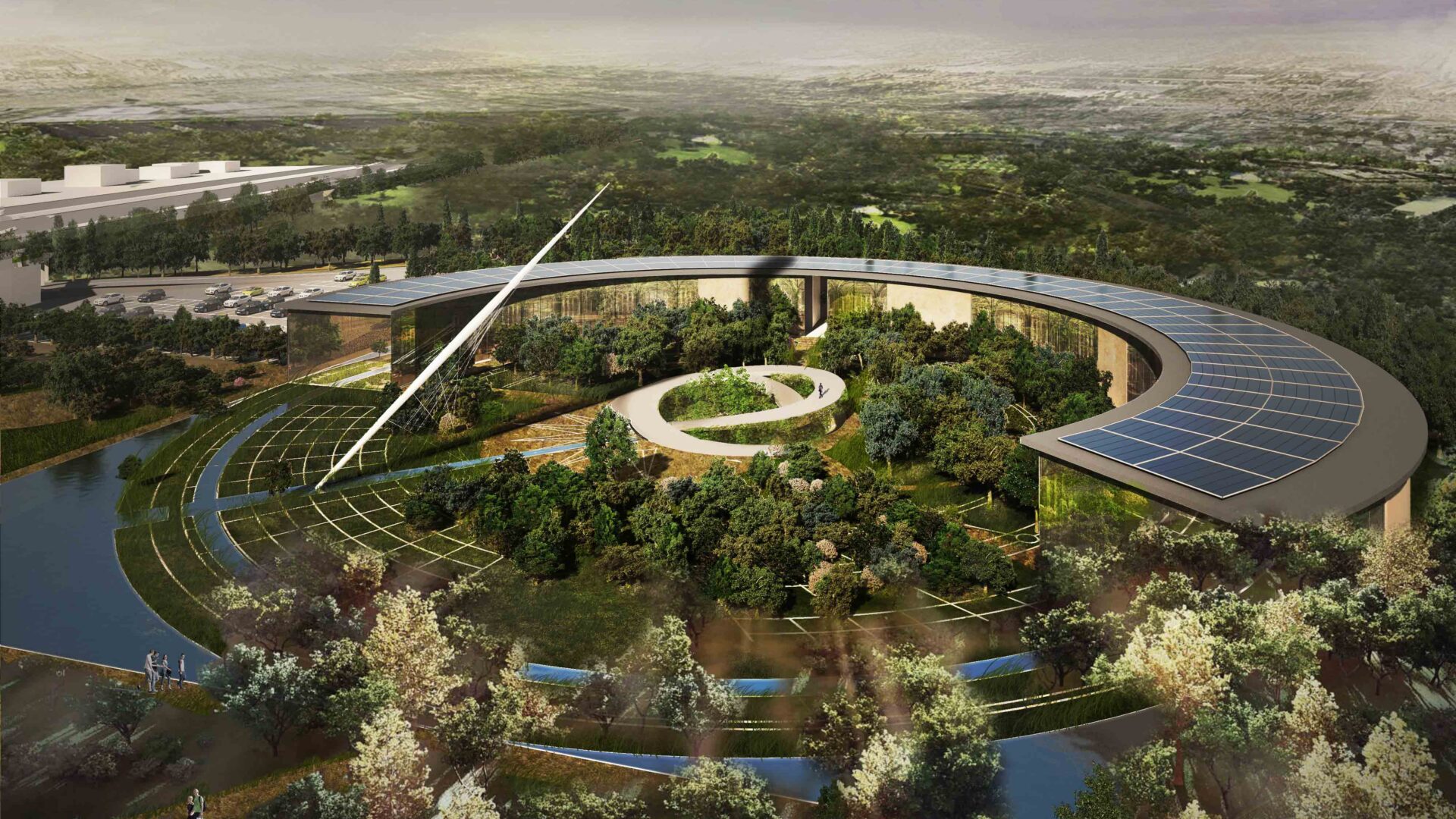
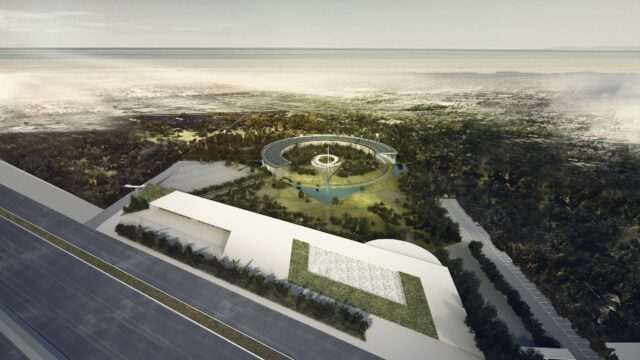
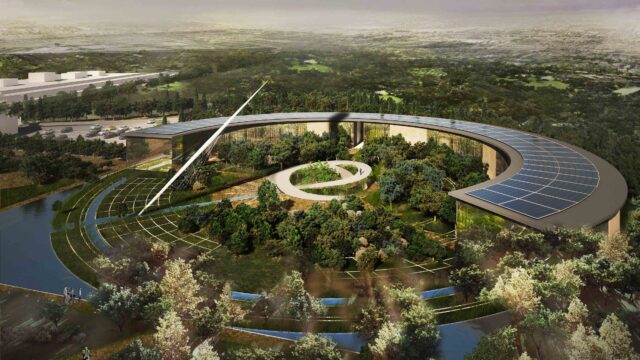
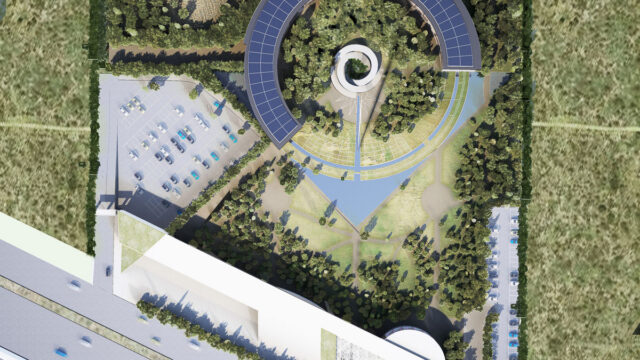
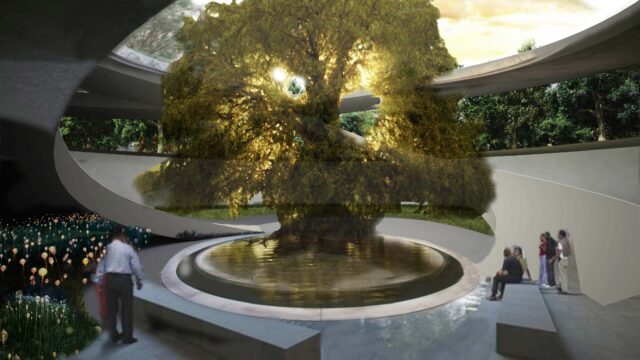
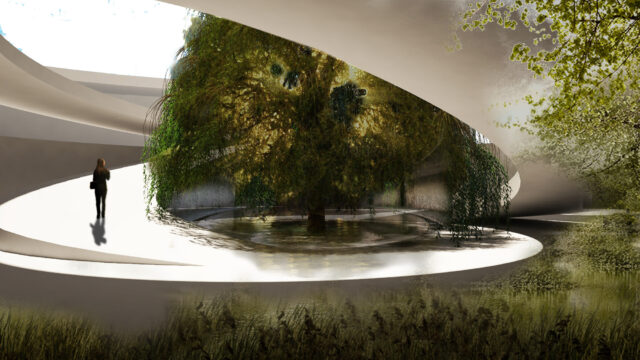
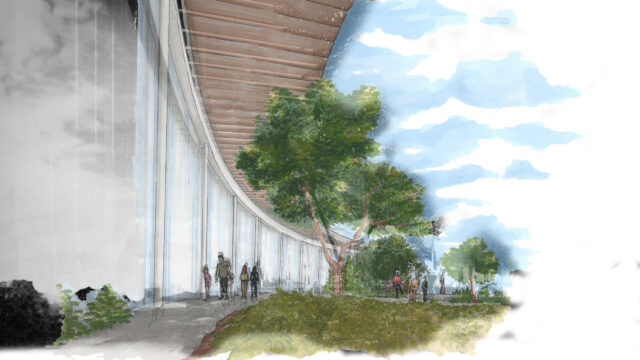
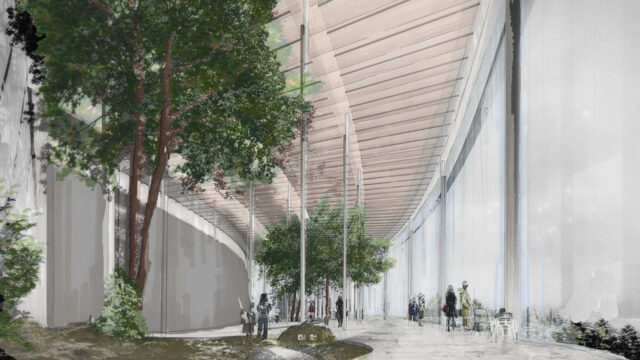
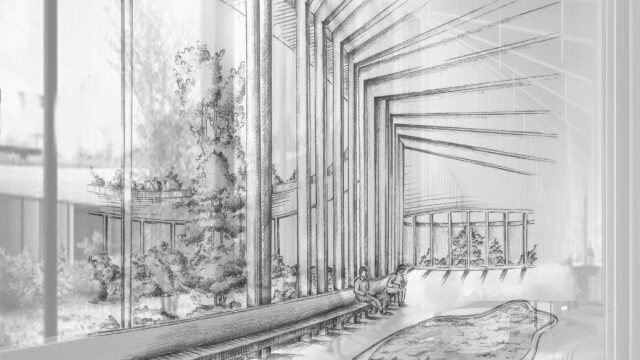
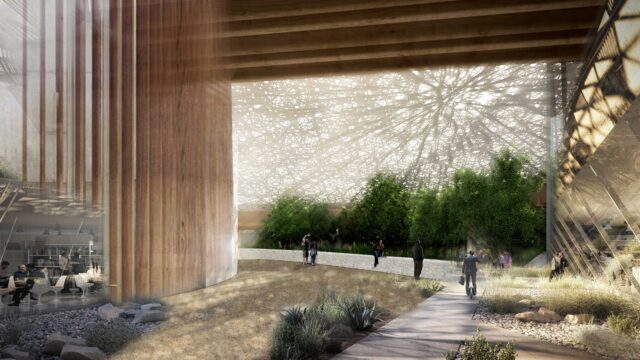
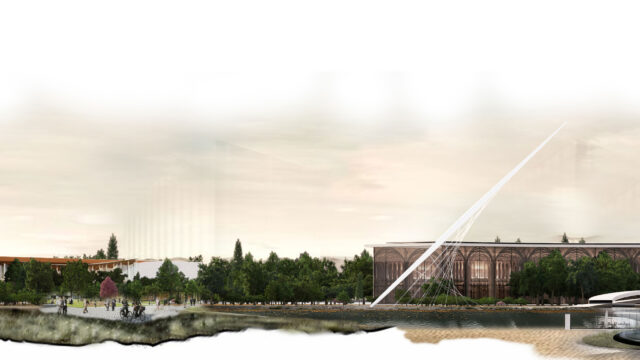
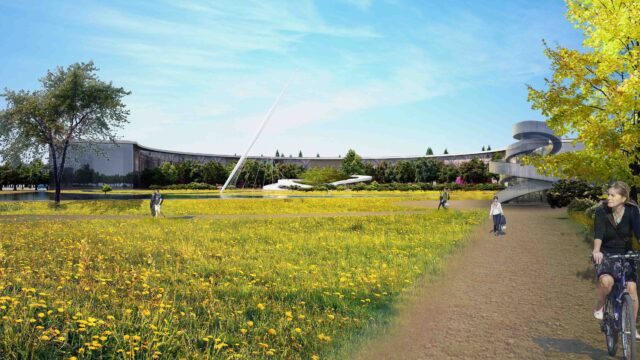
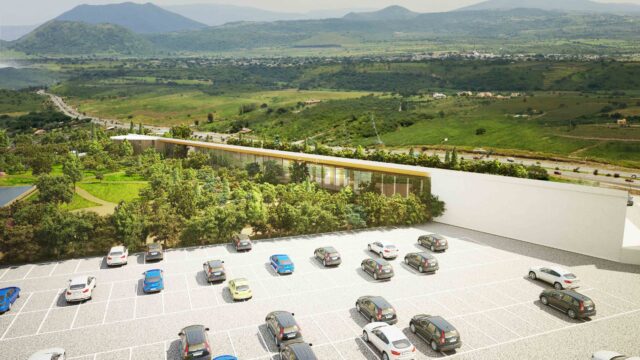
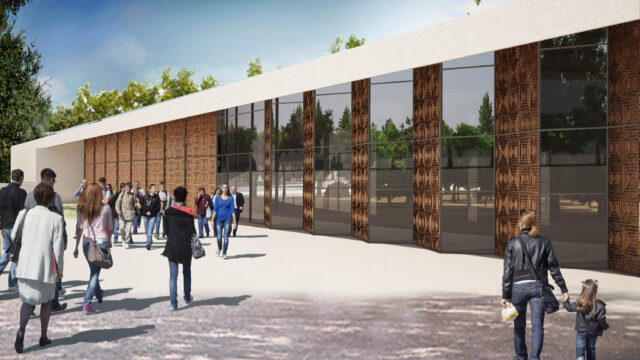
Area: 2000 sqm
Design Team: Marialena Tsolka
The project visualizes a spatial link between the City and the Crematorium by articulating structure, material, environment, and light in order to create a place dictated by the rituals of nature’s cycles.
The park manifests energy transformation in real-time. Each space mimics the natural qualities of the four natural elements: fire, earth, water, and air, as “changing states”, of the transformability of energy and matter. These places correspond to certain functions of the crematorium processes and render the psychological journey of a mourner. Each section of the park will act as a composite of the “metamorphoses of being” (both physical and spiritual, real and virtual), as a ritual passage from the physical to the sacred.
Architecture initiative
The project unfolds in three scales: urban, park (site), building.
Urban: The crematorium complex, in its layout, will take on the analogy of a city accessible via three separate gateways according to their purpose: the west for the staff of the crematorium and transfer of the departed, the southwest main entrance for the people entering the park for the ritual or for the memorials, and the southeast for the entrance of the park and the access to the library (the above are separated from each other in order to isolate the conditions of entering the park). On the southern side, a ramp is designed to climb up the landscape in order to isolate (from the inside) and simultaneously connect the park to the urban landscape (from the outside). This is achieved in two ways: -Inside: Due to the vast traffic the “planted roof – ramp” acts as a sound buffer zone between the city and the park. -Outside: The “planted roof – ramp” enables the pedestrian to walk above it and view in plain perspective the park, thus it creates a connection between the outside and the inside without necessarily entering the park.
Site: Each section’s topography is carefully orchestrated according to a cycle of a beginning, middle, and end, and a new beginning – that introduces a primary processional route through the site. The site is carefully articulated following 2 cycles of balance, a generating cycle and an overcoming cycle of interactions between the spaces. More specifically the orientation and circulation are orchestrated according to:
Generating cycle: The experience is highlighted by the pathway of the light (sundial), dramatic lighting of the internal forest (artificial lighting during cremation), and cremation of the departed, ceremony in sacred places.
Overcoming cycle: The experience of giving back life (planting a tree), becoming part of a larger endeavor (to create a park and expand it), experiencing the natural phenomena of the site, and reconnecting with nature and people when leaving the site (cafeteria- restaurant).
Building: The architecture is dictated by light and environmental strategies, either by mirroring and elevating nature through the built form (sundial, the geometry of the forest, reflections of water), or by enabling its well-being by using sustainable forms of energy (solar panels, recycling thermal energy, friendly materials to the environment, green roofs). The crematorium is oriented facing the south-east to ensure the optimal projection of the “time shadow” from the sundial. Circulation-wise space is divided into 3 rings (outer ring for the staff, middle ring for transfer inner ring for the public) in order to separate completely each function. The pathways are wide and ramp-like in order to facilitate the passage of the elderly. park). The buildings under the “planted- ramp” will be of clean geometrical shapes with optimal orientation and filtering of light from the ramp. They would include entry space, waiting areas, stores, stores for a selection of the trees or seeds that are about to be bought or transferred, cafeteria, restaurant, and library. Finally, the library is the projection of the cultural achievement of the park, it represents the effort of understanding death and life in all its spectrum from religion to philosophy. This would be a space where science meets culture and faith meets knowledge becoming fundamentally the same.

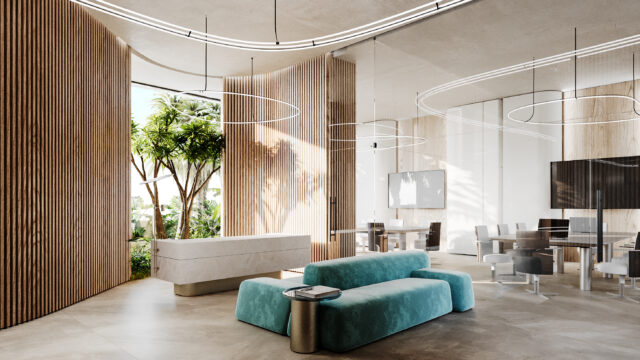
V Office
Glyfada, Greece
2022
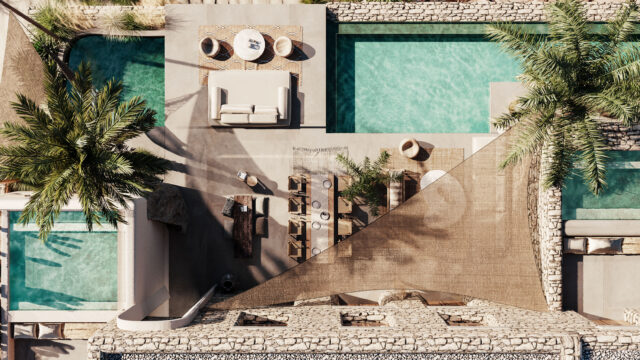
Enalia House
Cyclades, Greece
Design 2021
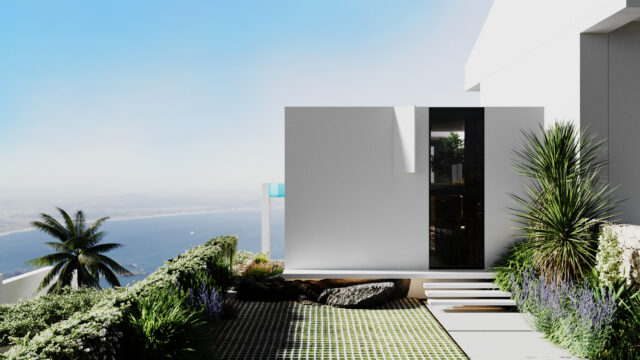
Zalogu House
Voula, Athens
2022
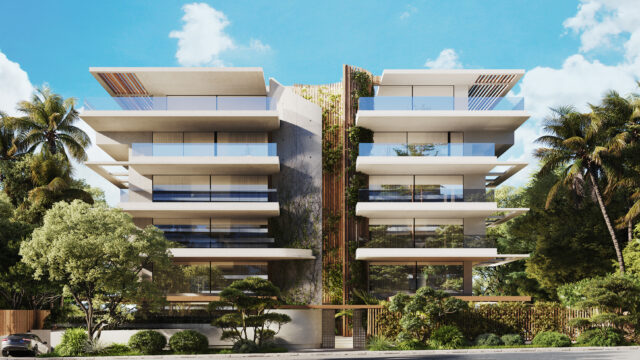
Tsaldari
Voula
2021
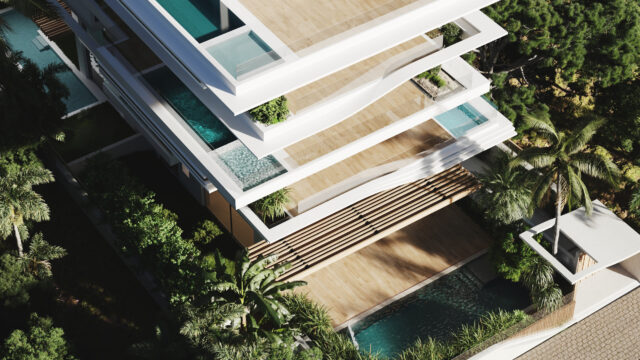
Laconia
Voula
2021
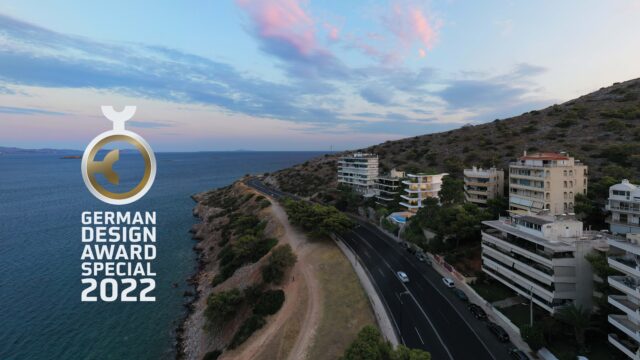
Faskomilia
Varkiza
2022
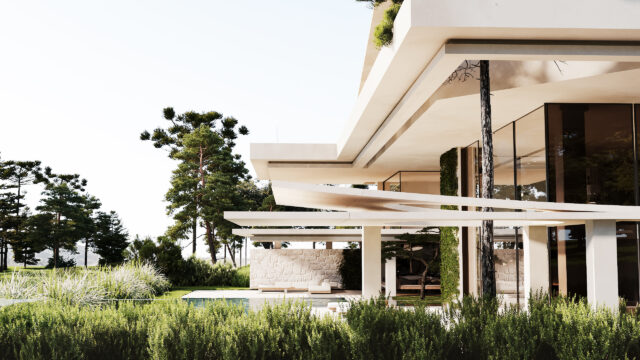
Kavafi House
Vouliagmeni, Athens
Design & Built 2023
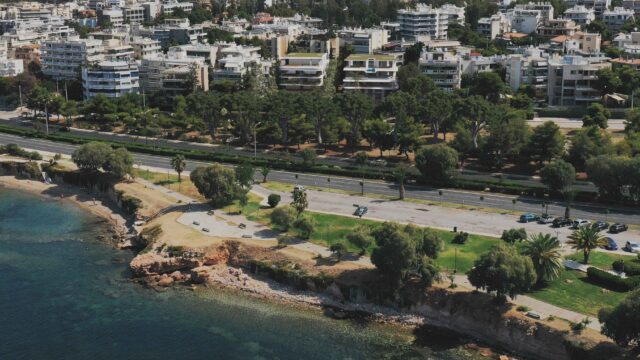
Nireos 7
Voula Seafront
2023
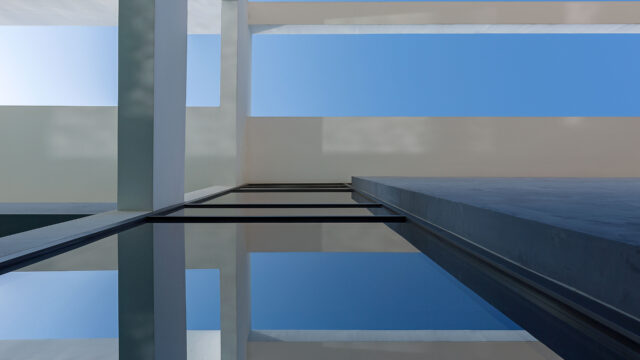
Chiou House
Voula, Athens
Design & Built 2017
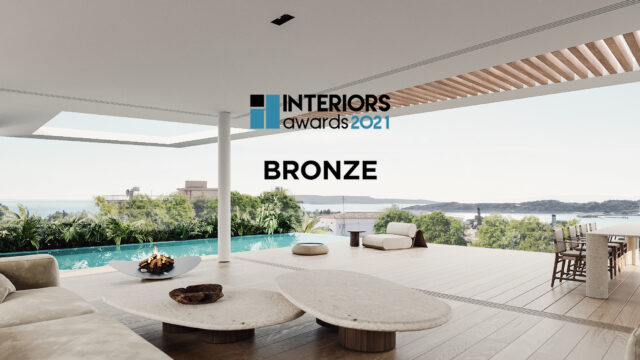
Iasonos Penthouse
Vouliagmeni, Athens
Design & Built 2021
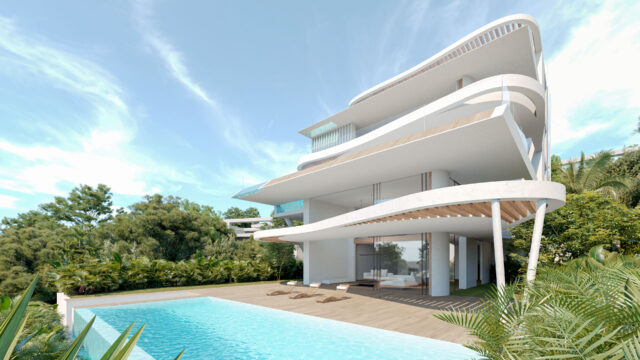
Thalia House
Vouliagmeni, Athens
Design & Built 2022
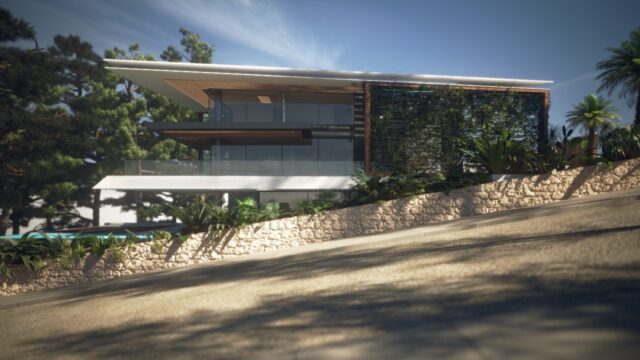
Litous
Vouliagmeni, Athens
Design & built 2021
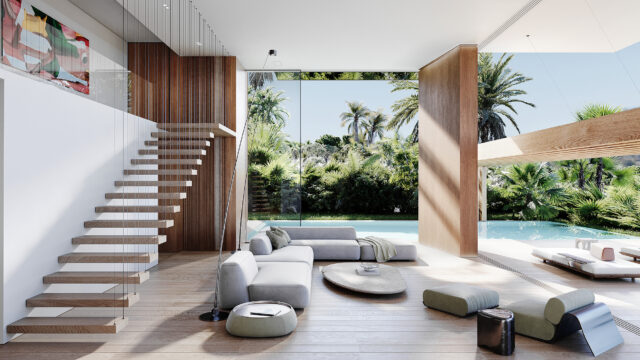
Iasonos House
Vouliagmeni, Athens
Design & Built 2021
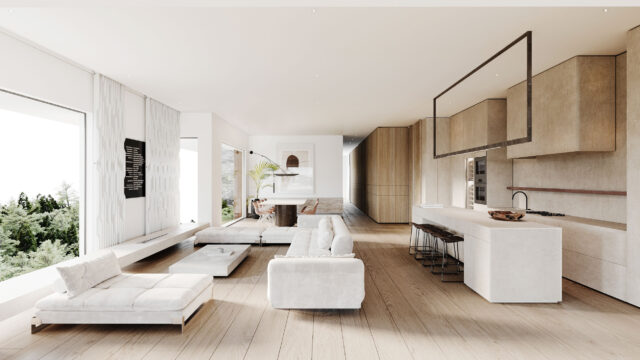
Voula Apartment
Voula, Athens
Design & built 2020
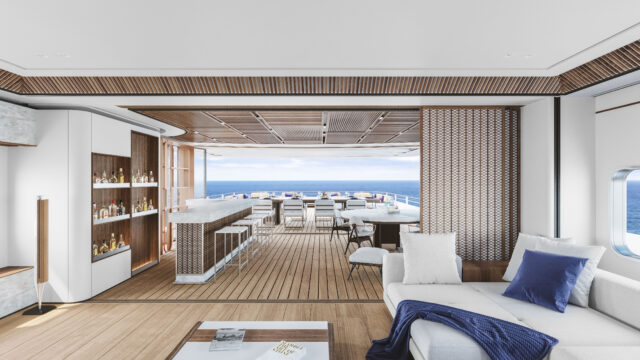
M/Y – Refit
World
Design 2020
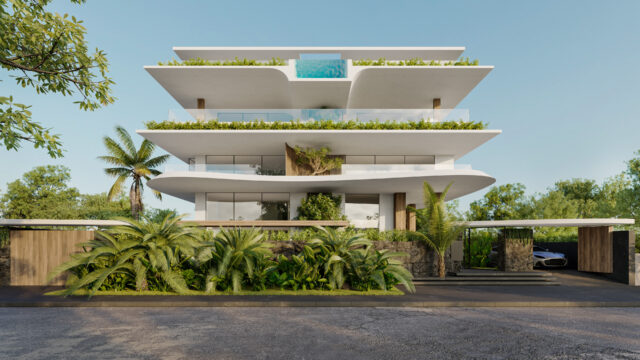
Nireos 9
Voula, Athens
Design and Built 2023
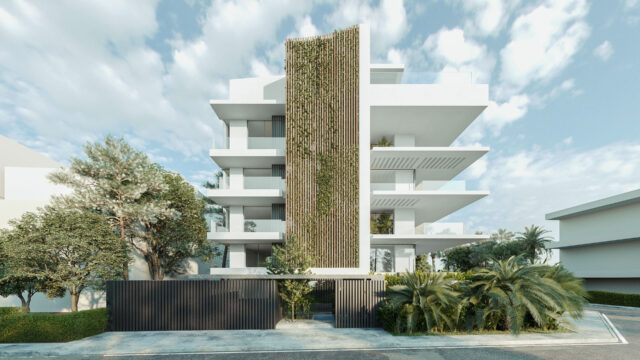
Inois
Glyfada, Athens
Design & Built 2022
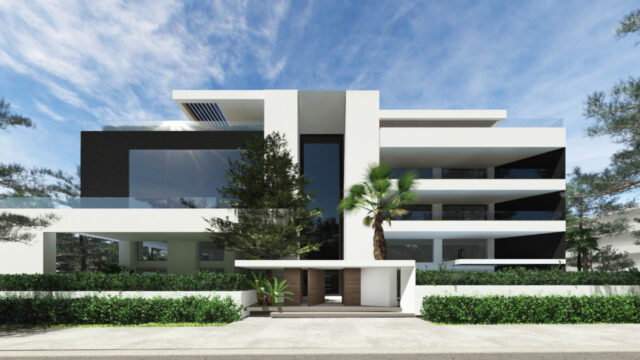
Thelxinois
Glyfada, Athens
Design & Built 2019

Samou
Voula, Athens
Design & built 2022
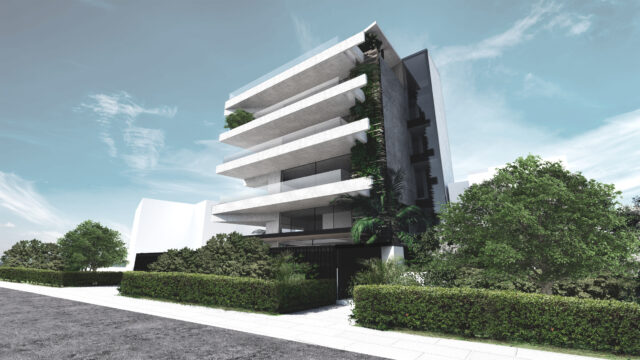
P_P Building
Voula, Athens
Design & Built 2021
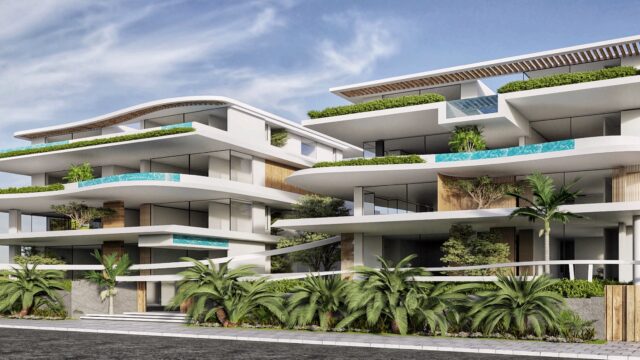
Nik_kei
Voula, Vouliagmeni
Design 2020
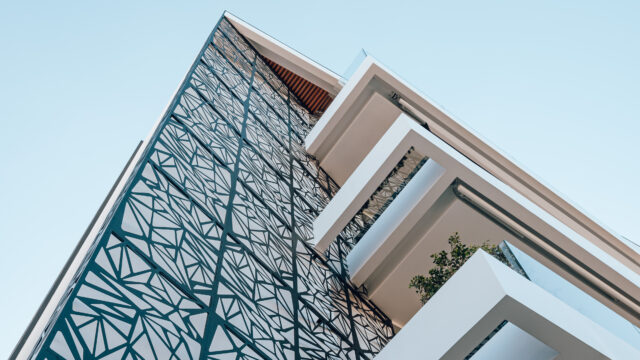
Dousmani Apartments
Glyfada, Athens
Design & Built 2020
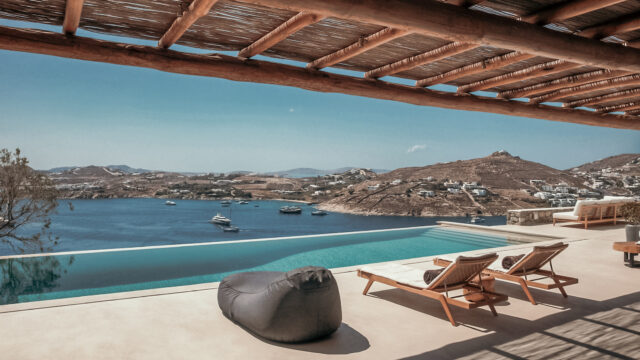
V & V House
Mykonos, Greece
Design & Built 2018
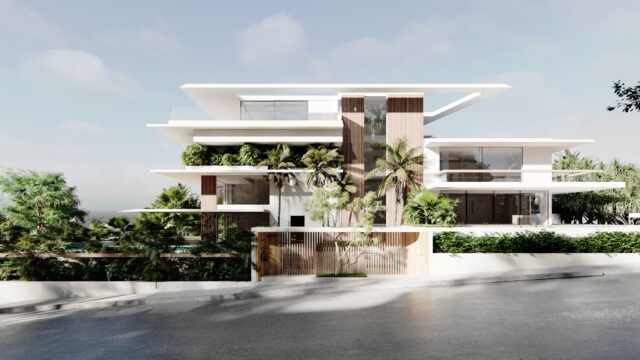
Thiseos
Vouliagmeni, Athens
Design & Built 2023
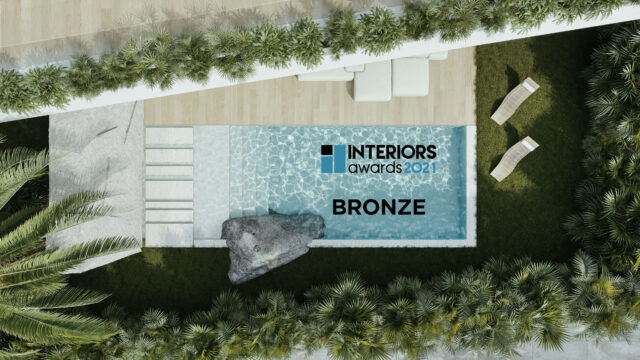
Promitheos
Voula, Athens
Design & Built 2021
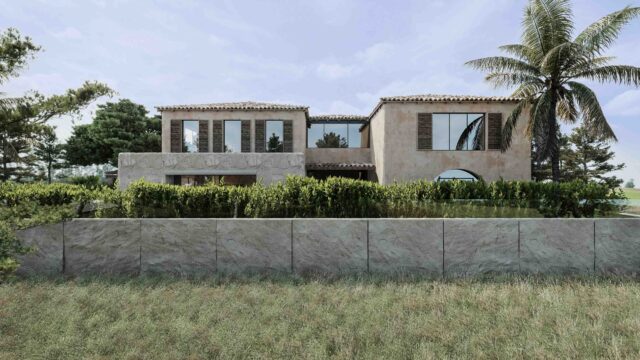
Il House
Athens
Design & Built 2021
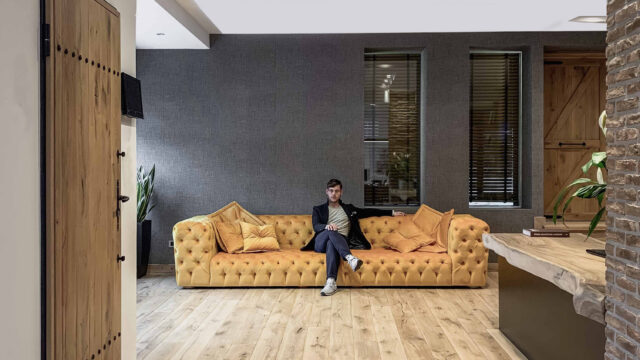
Tsolka Studio
Vouliagmeni, Athens
Design & Built 2015
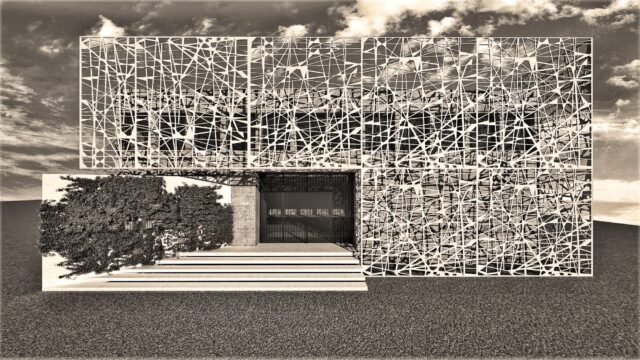
Factory P
Kifisia, Athens
Design & Built 2018
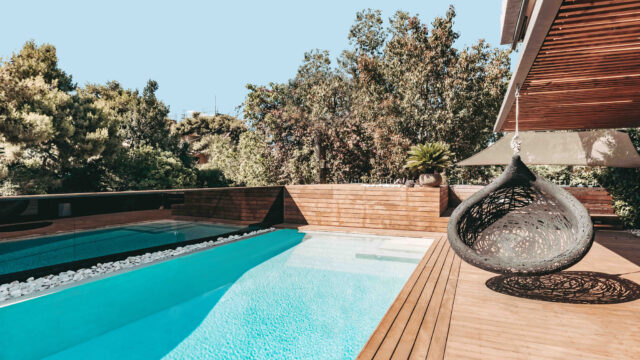
Meropis 7
Glyfada, Athens
Design & Built 2017
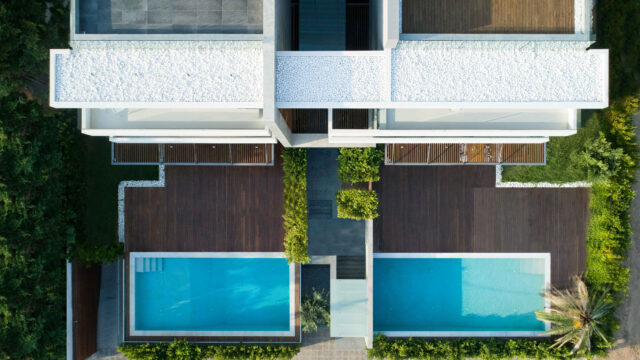
Athinon
Vouliagmeni, Athens
Design & Built 2015
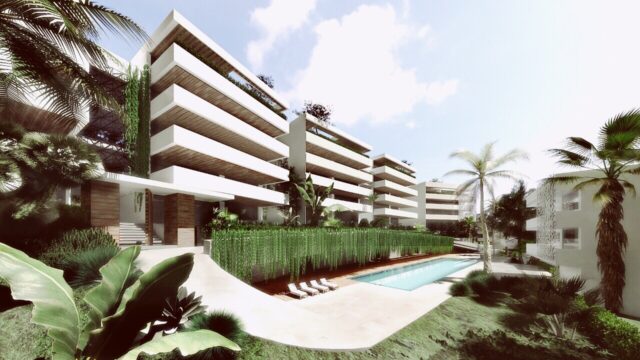
G&H Complex
Voula, Athens
Design 2016
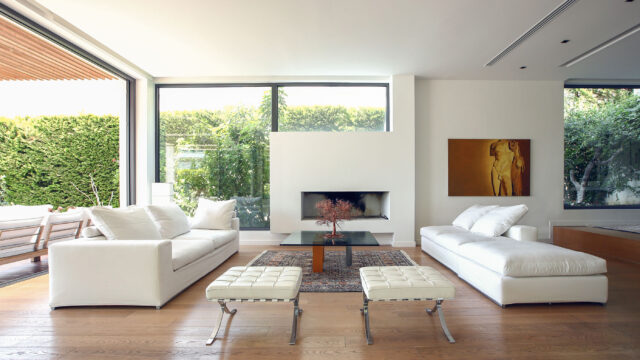
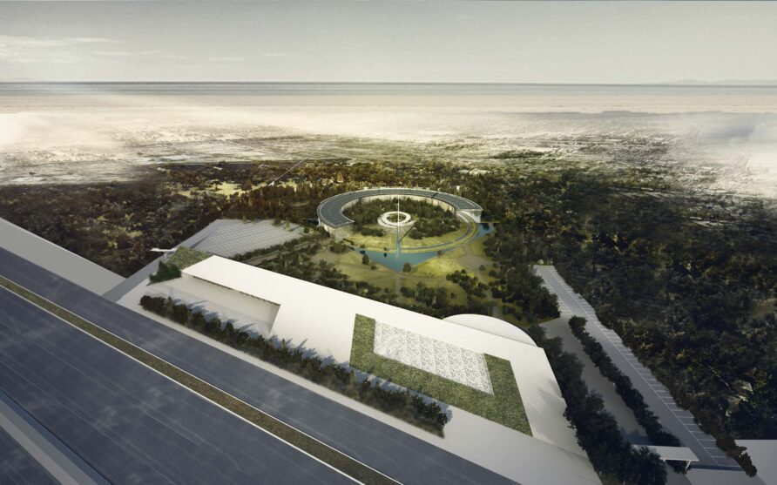
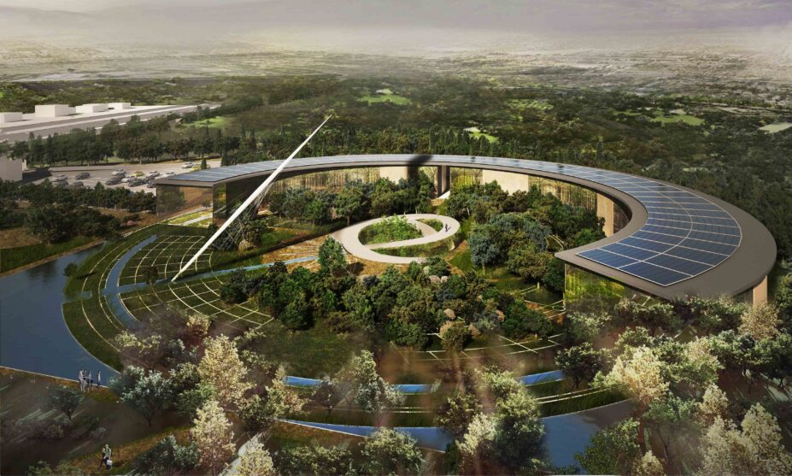
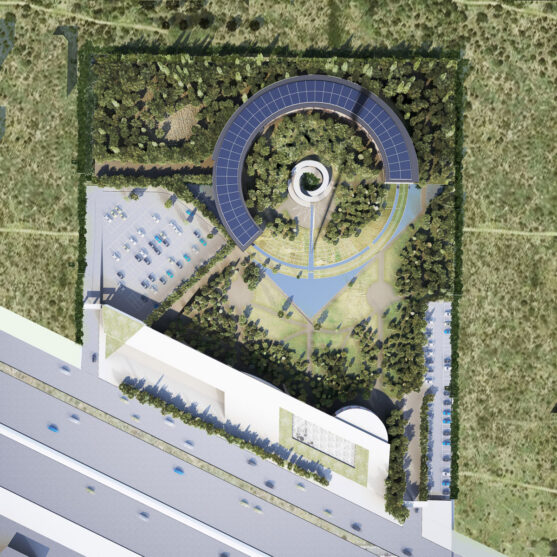
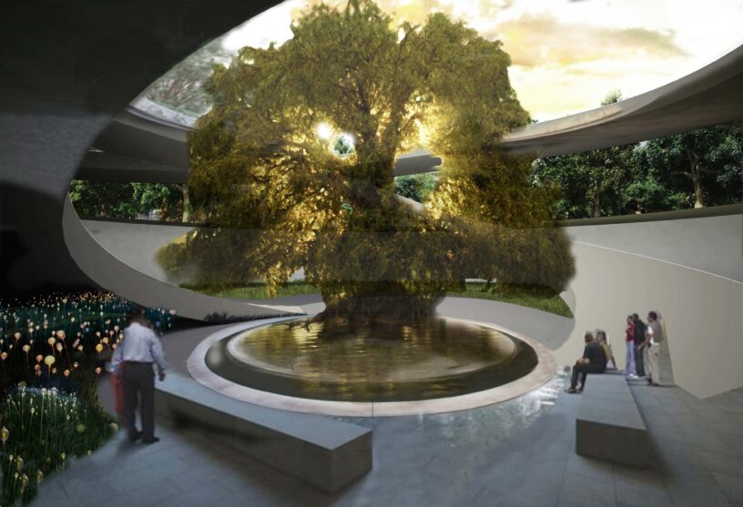
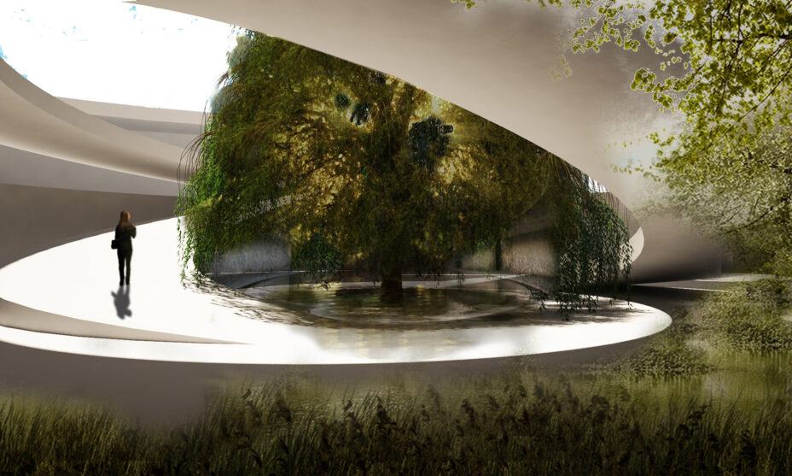
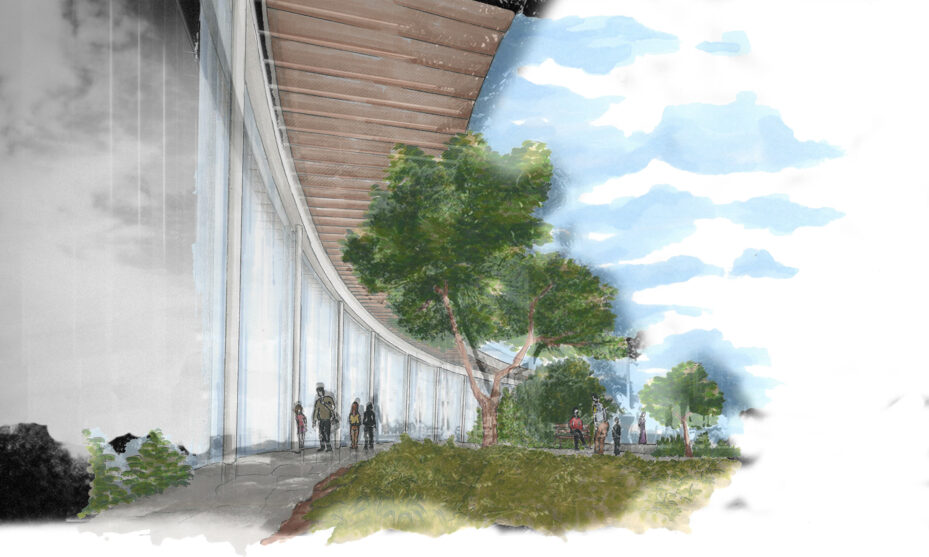
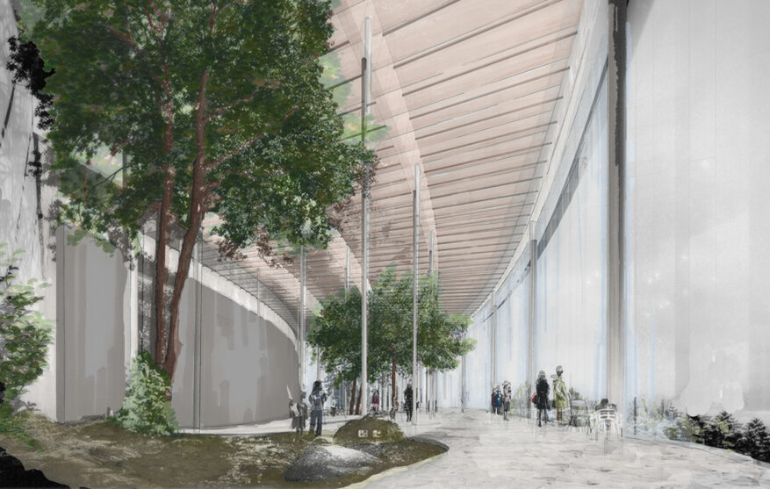
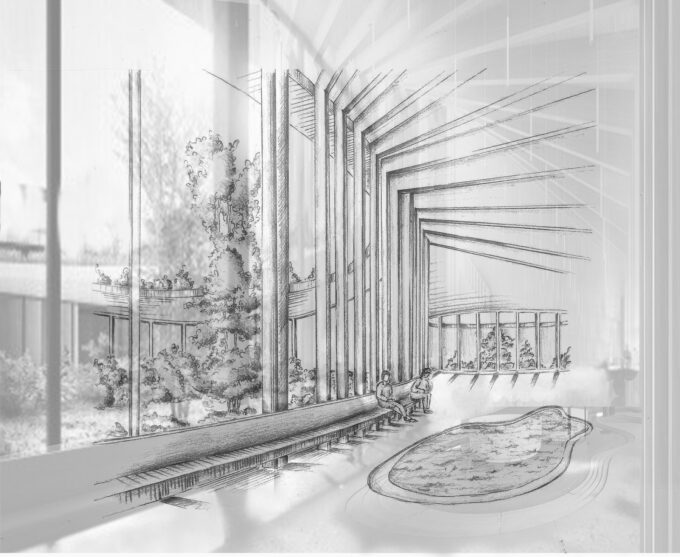
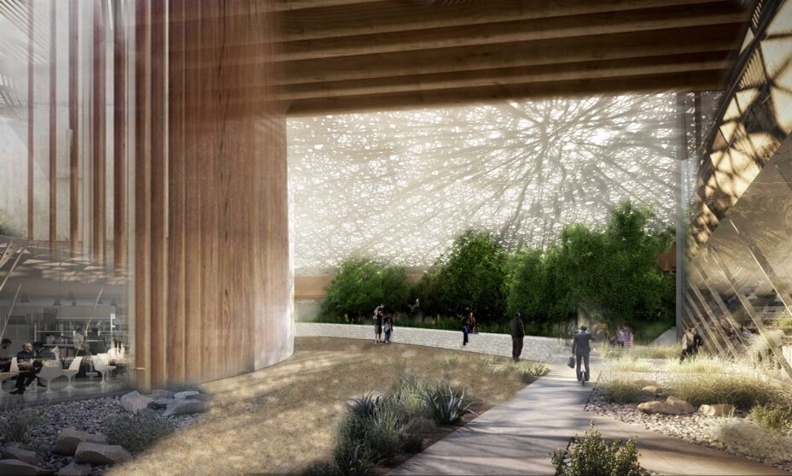

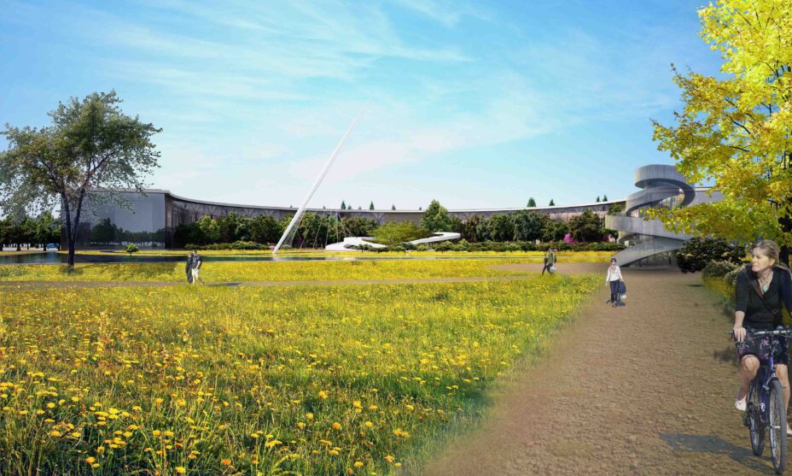
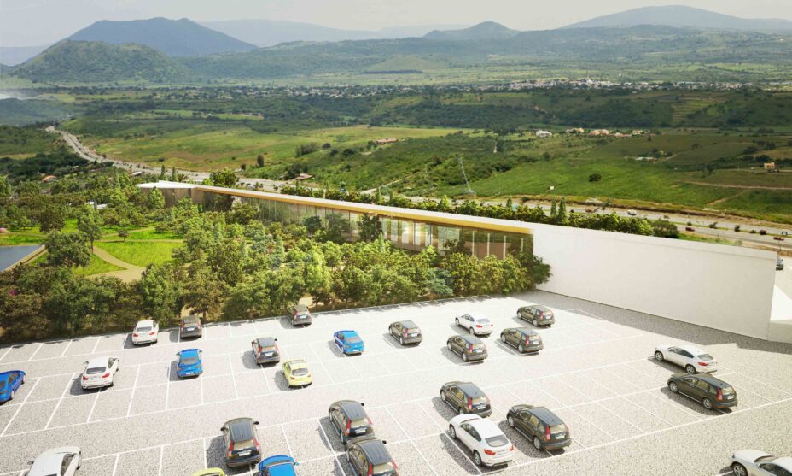
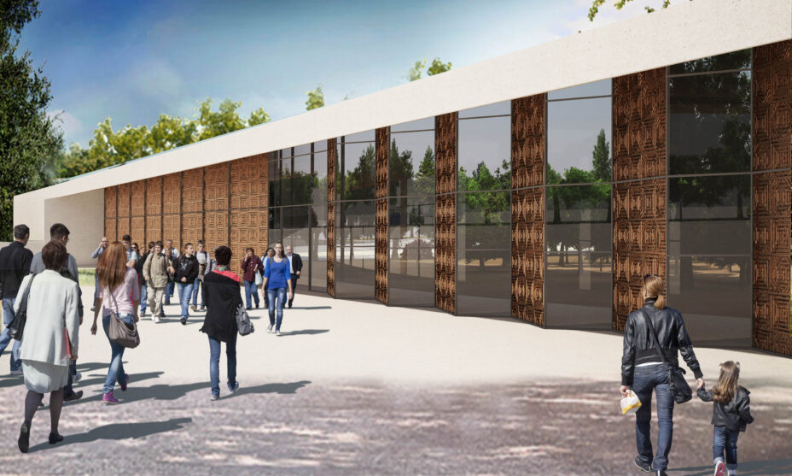
 @marialenatsolka_architects
@marialenatsolka_architects