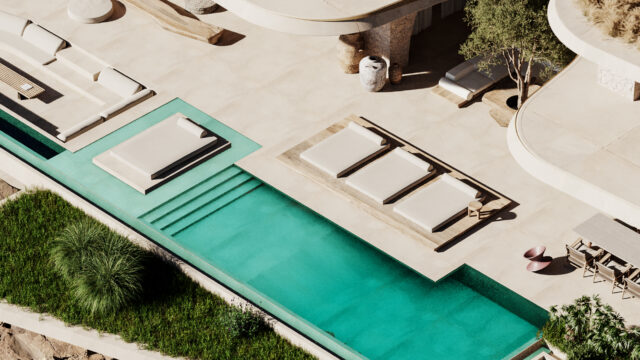
More


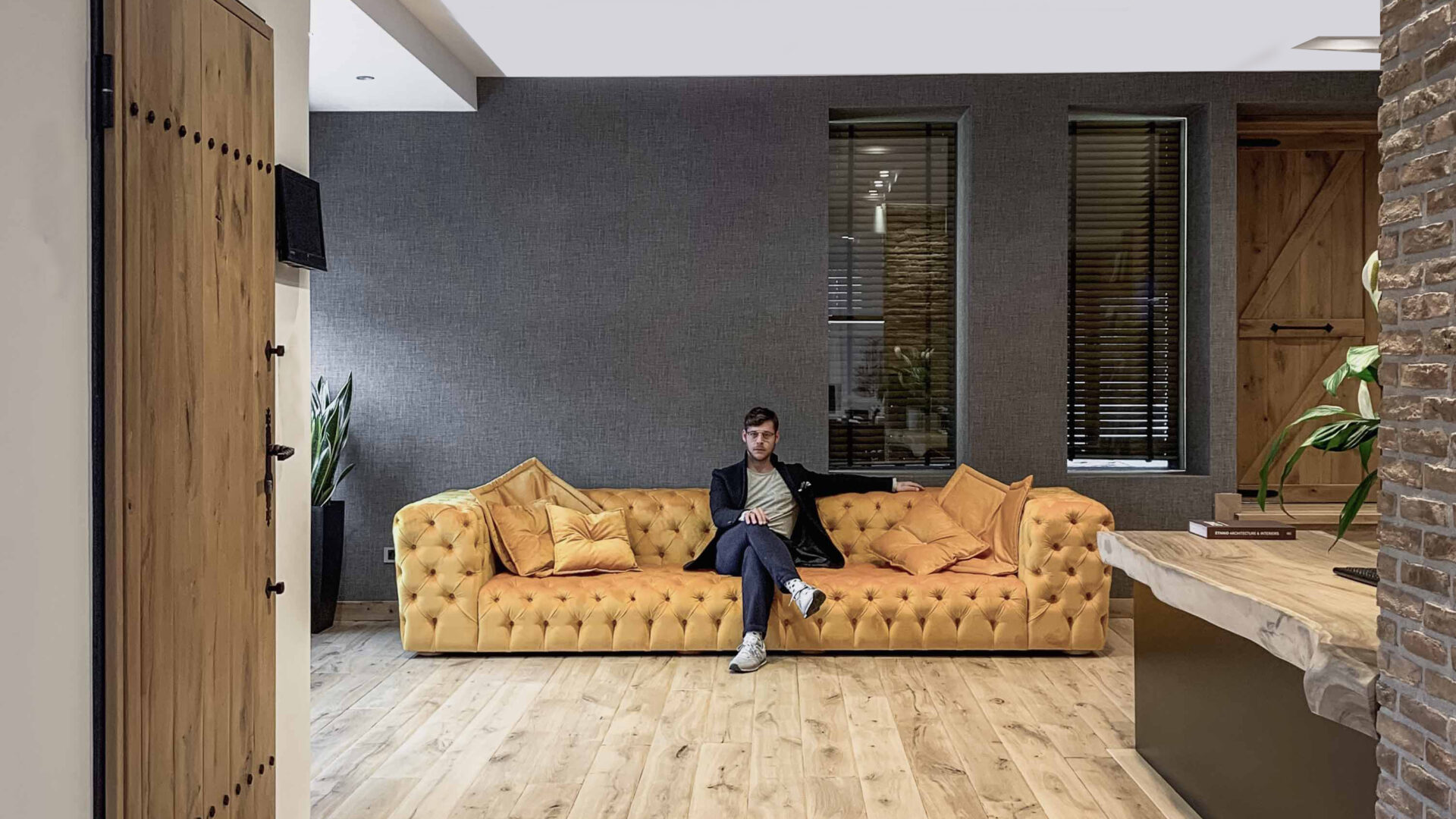
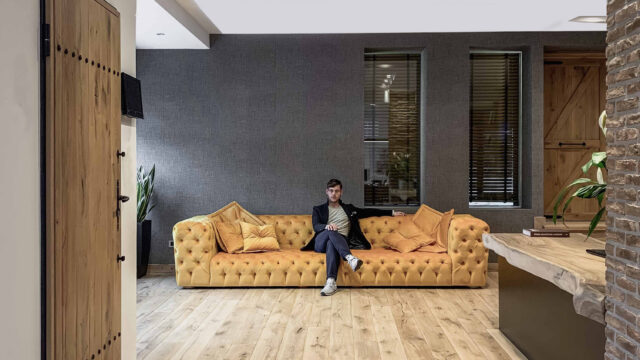
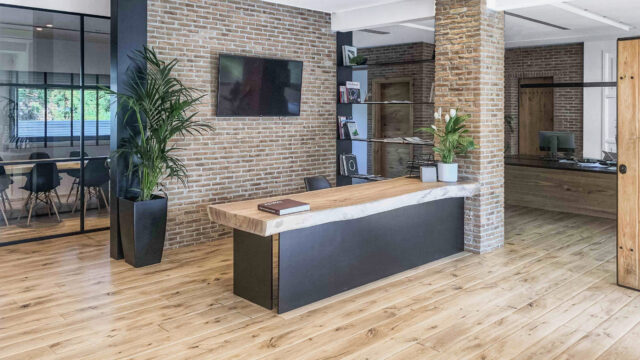
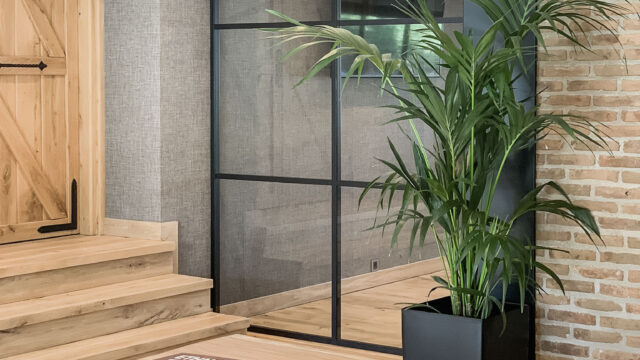
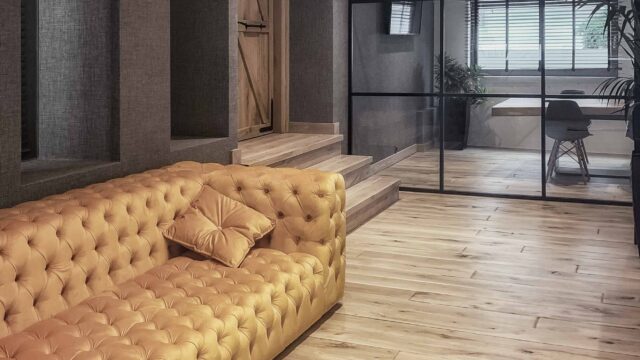
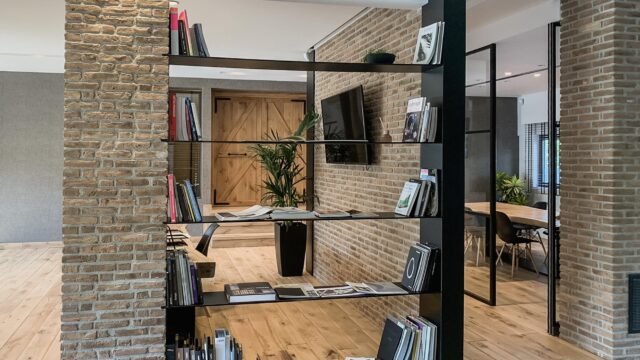
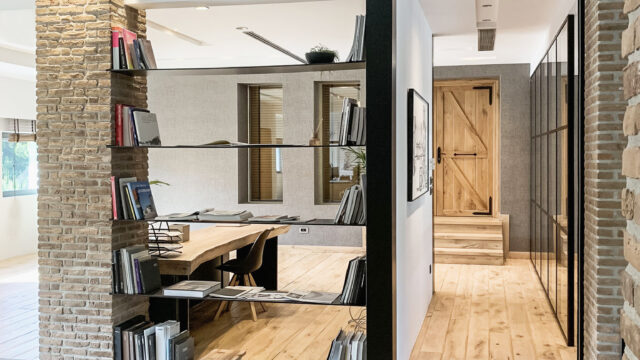
Area: 200 sqm
The Tsolka Architects office is where we work, a warm and welcoming space that offers an energetic melting pot of fun, creativity and collaboration throughout the day. The simple, open plan arrangement creates a democratically organised environment that offers no hierarchy or suggestion of ranking; we design and build as a team and all ideas are welcomed and encouraged. The exposed brick walls are mixed with a palette of wood and grey and white, while solid wooden slabs create work desks set upon folded metal sheets. Examples of work by staff members are hung on the walls, celebrating the many talents the team possesses, drawn from all the creative disciplines

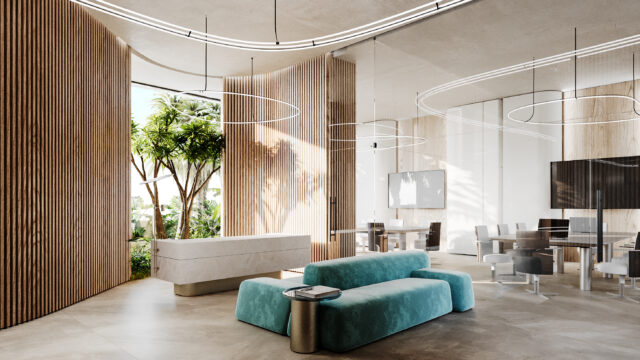
V Office
Glyfada, Greece
2022
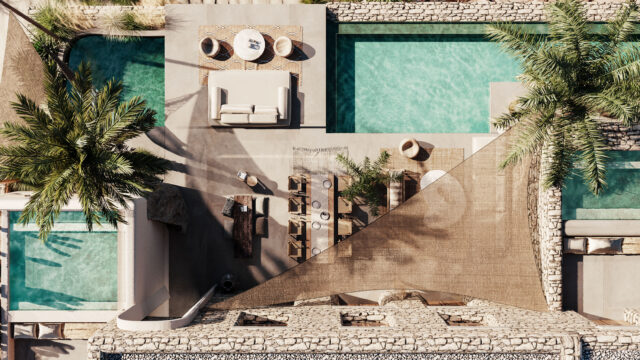
Enalia House
Cyclades, Greece
Design 2021
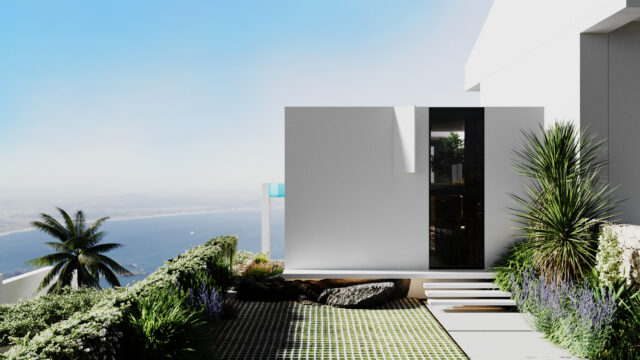
Zalogu House
Voula, Athens
2022
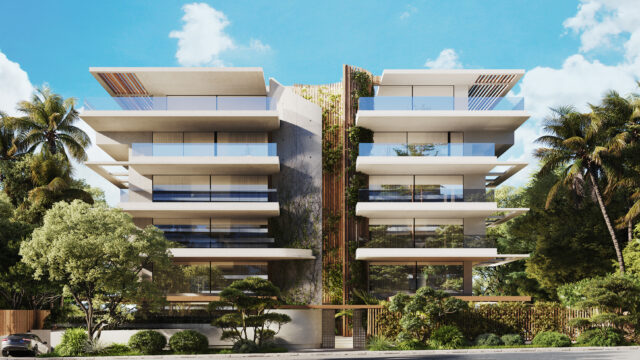
Tsaldari
Voula
2021
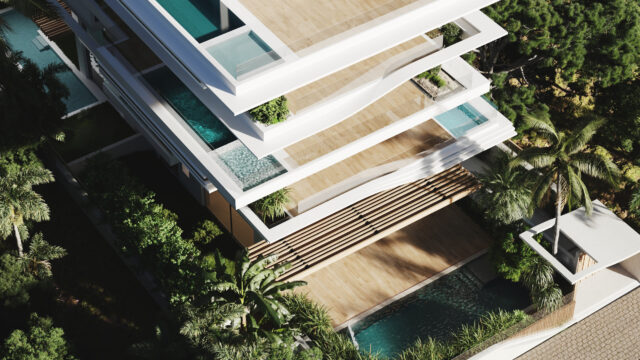
Laconia
Voula
2021
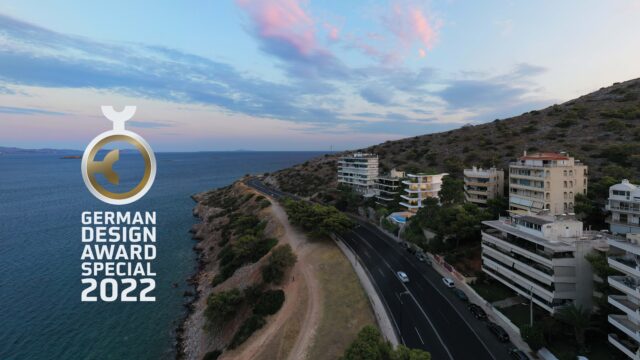
Faskomilia
Varkiza
2022
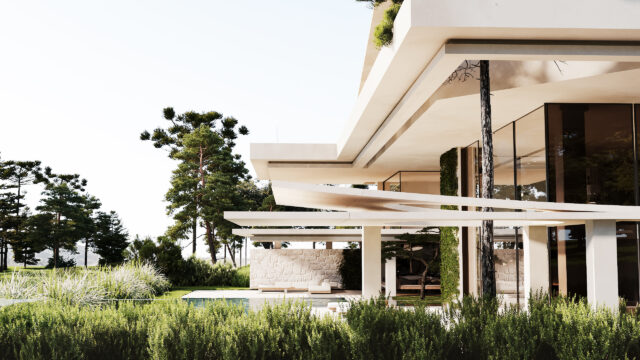
Kavafi House
Vouliagmeni, Athens
Design & Built 2023
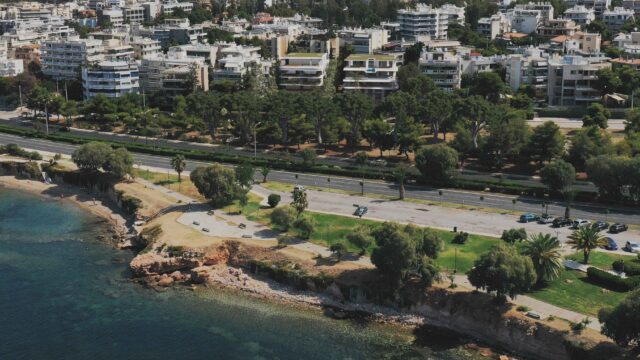
Nireos 7
Voula Seafront
2023
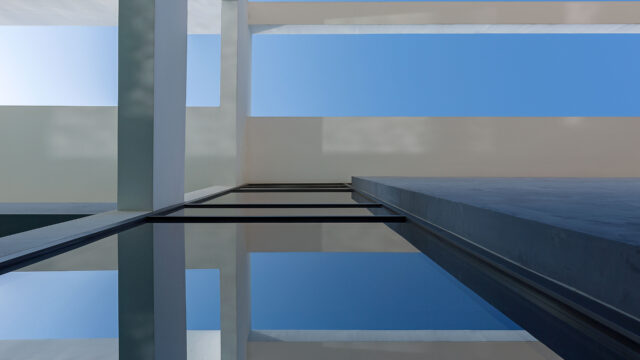
Chiou House
Voula, Athens
Design & Built 2017
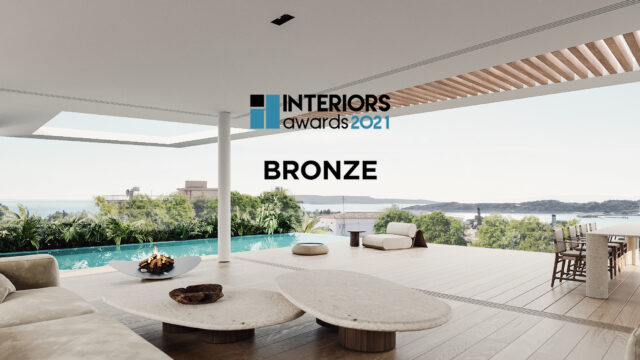
Iasonos Penthouse
Vouliagmeni, Athens
Design & Built 2021
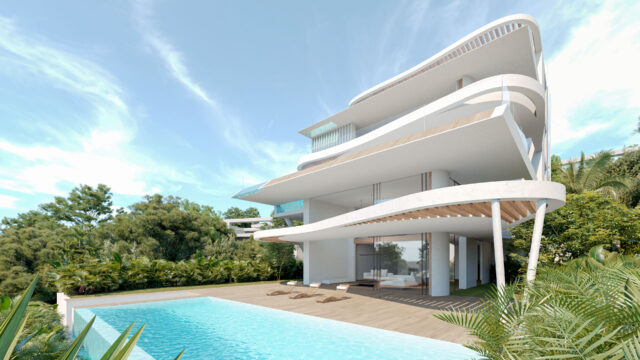
Thalia House
Vouliagmeni, Athens
Design & Built 2022
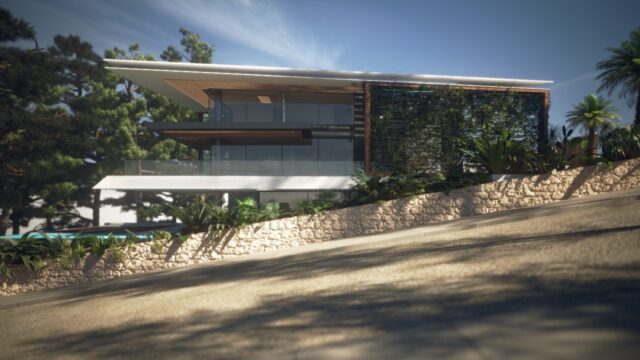
Litous
Vouliagmeni, Athens
Design & built 2021
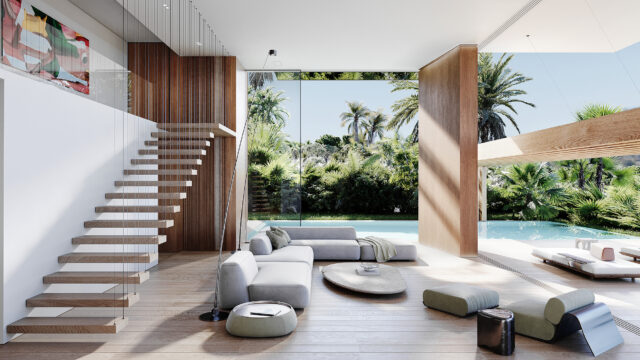
Iasonos House
Vouliagmeni, Athens
Design & Built 2021
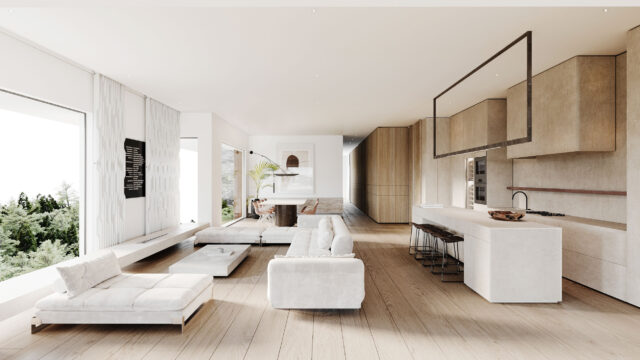
Voula Apartment
Voula, Athens
Design & built 2020
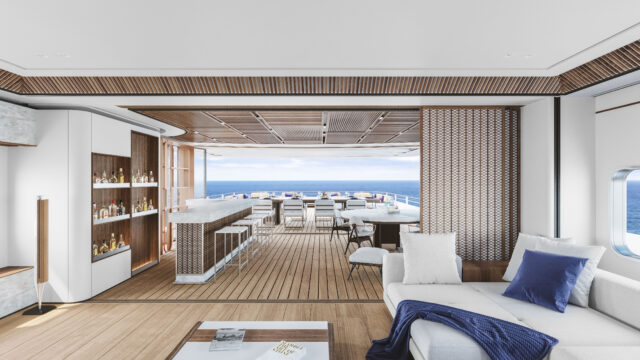
M/Y – Refit
World
Design 2020
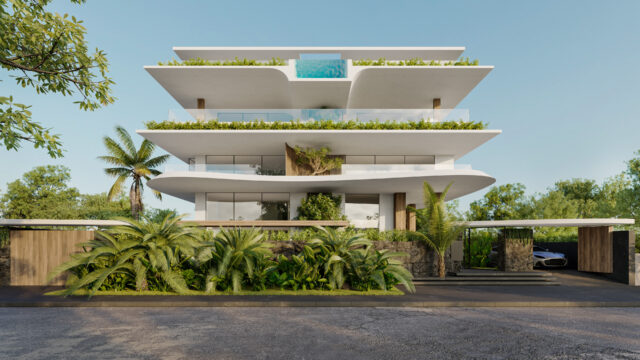
Nireos 9
Voula, Athens
Design and Built 2023
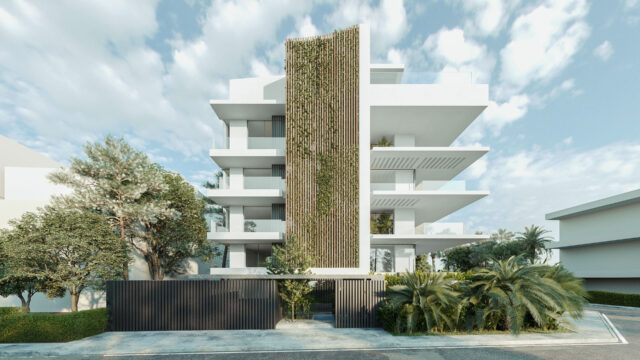
Inois
Glyfada, Athens
Design & Built 2022
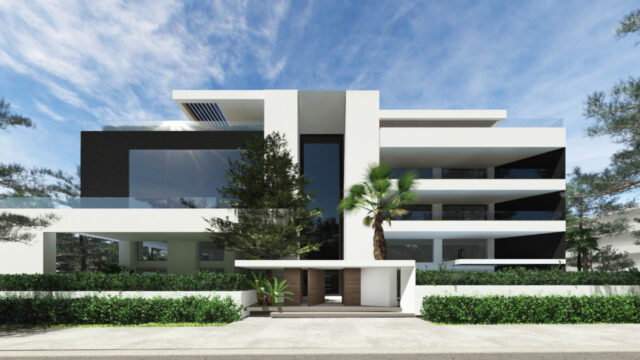
Thelxinois
Glyfada, Athens
Design & Built 2019

Samou
Voula, Athens
Design & built 2022
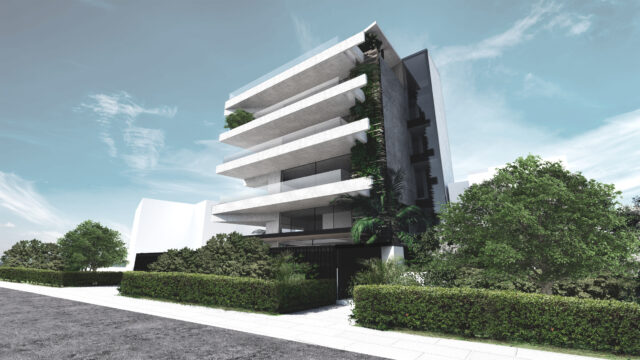
P_P Building
Voula, Athens
Design & Built 2021
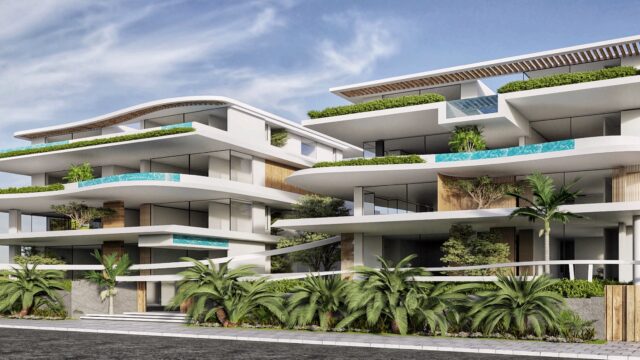
Nik_kei
Voula, Vouliagmeni
Design 2020
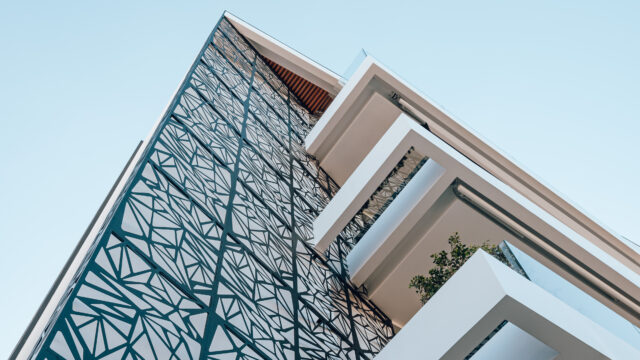
Dousmani Apartments
Glyfada, Athens
Design & Built 2020
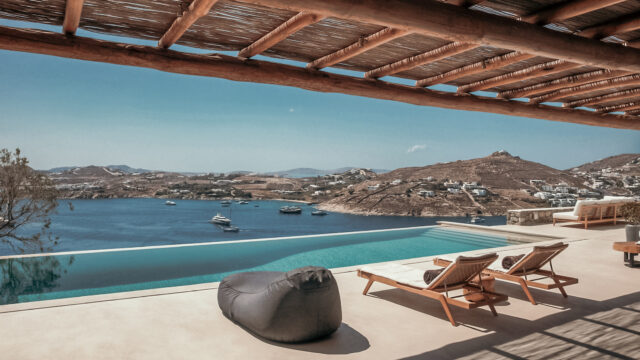
V & V House
Mykonos, Greece
Design & Built 2018
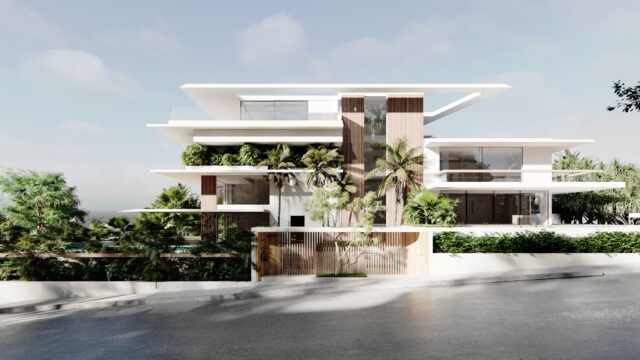
Thiseos
Vouliagmeni, Athens
Design & Built 2023
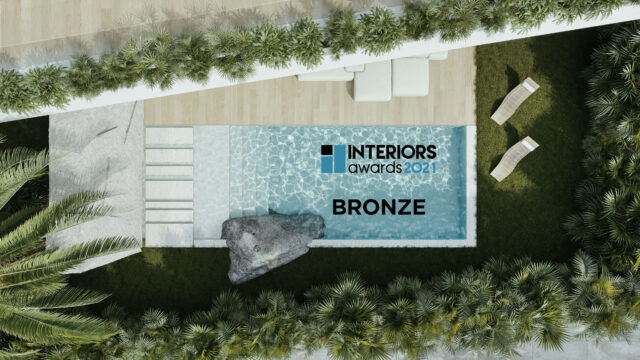
Promitheos
Voula, Athens
Design & Built 2021
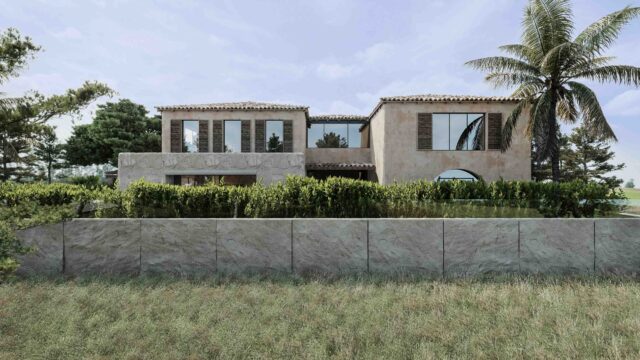
Il House
Athens
Design & Built 2021
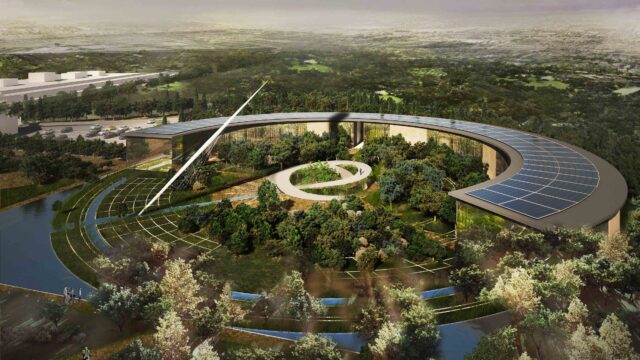
TOL Theme Park
Greece
Design competition 2016
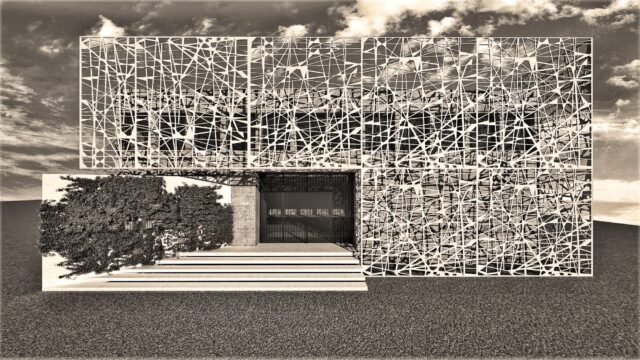
Factory P
Kifisia, Athens
Design & Built 2018
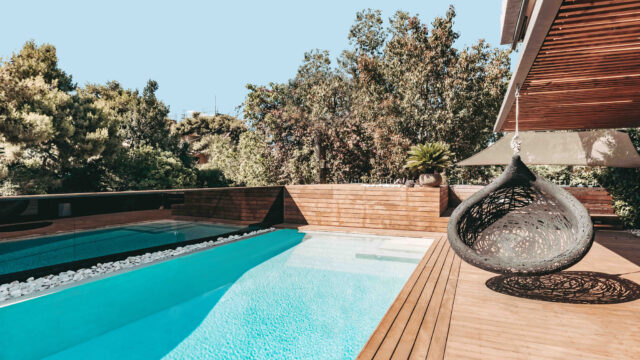
Meropis 7
Glyfada, Athens
Design & Built 2017
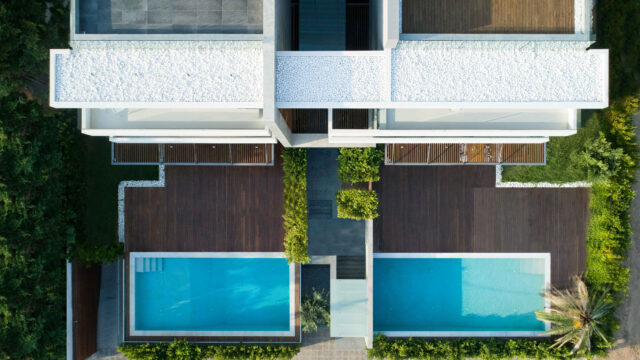
Athinon
Vouliagmeni, Athens
Design & Built 2015
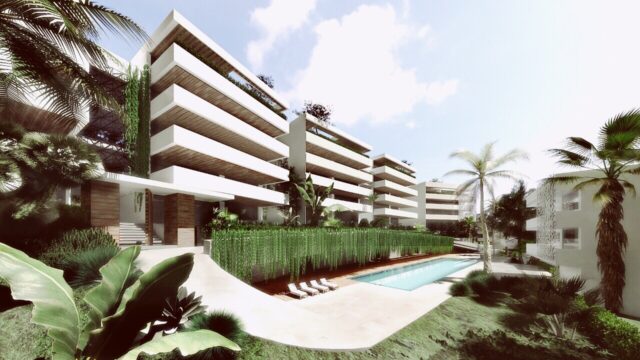
G&H Complex
Voula, Athens
Design 2016
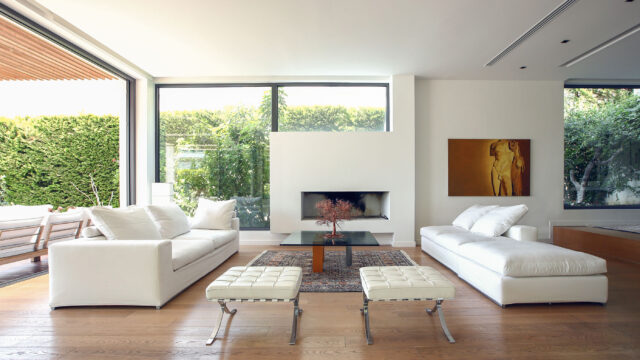
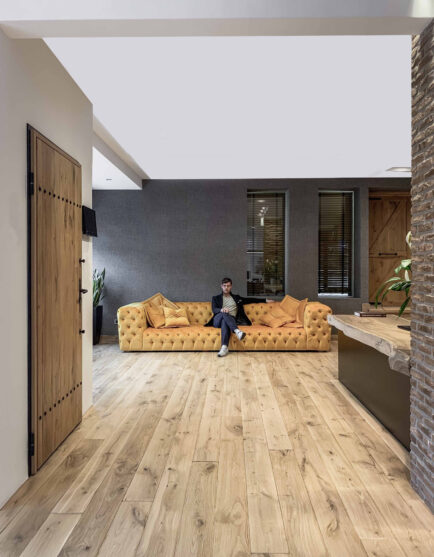
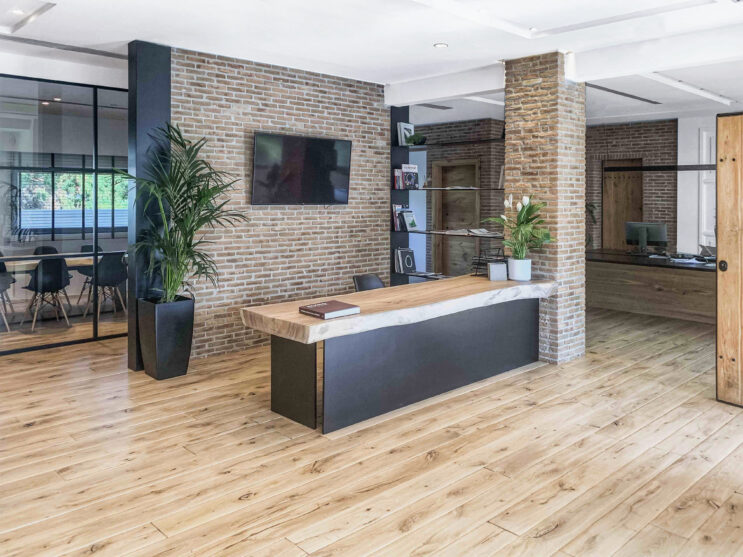
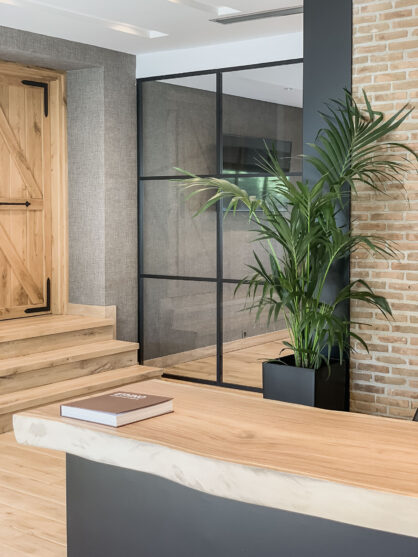
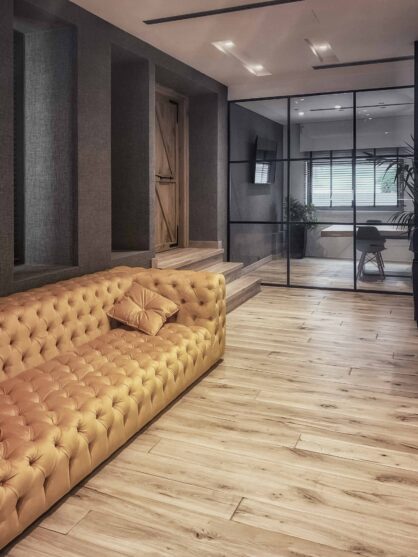
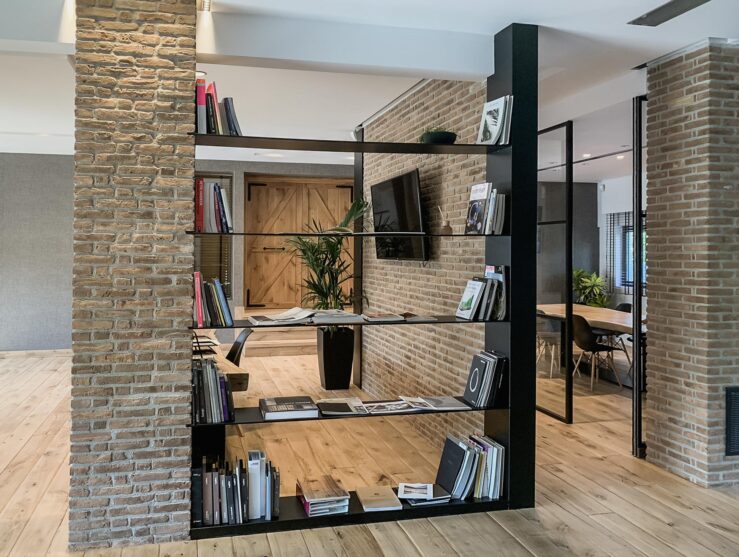
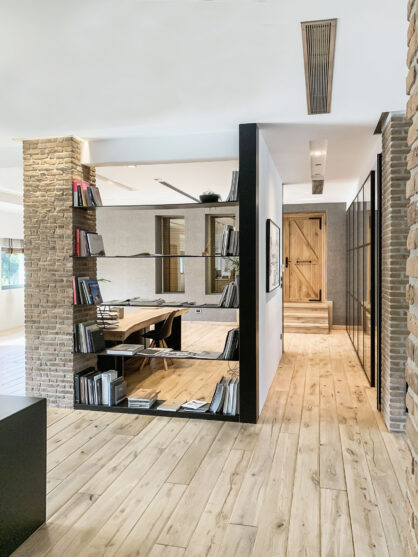
 @marialenatsolka_architects
@marialenatsolka_architects