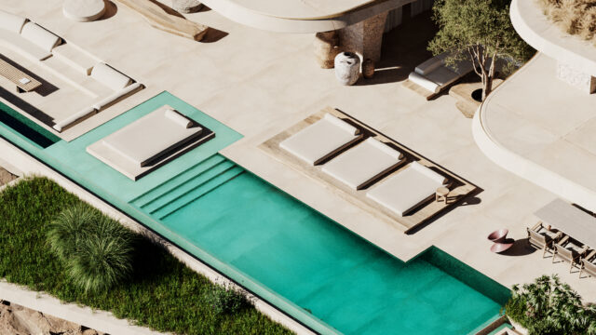

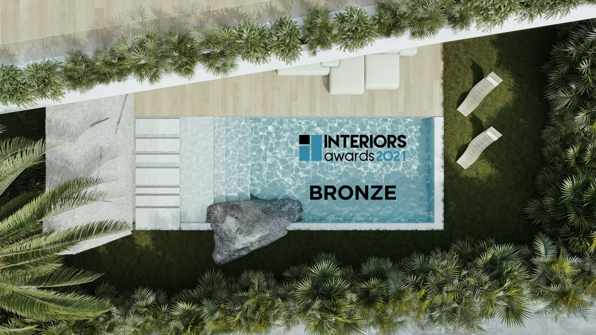
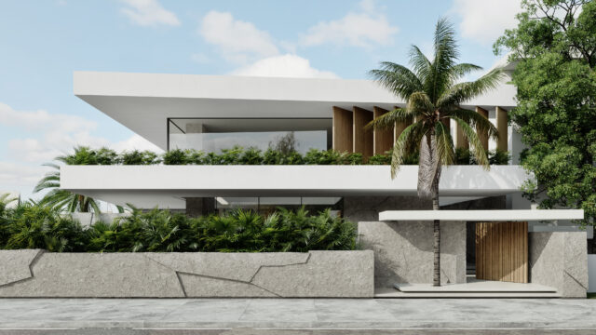
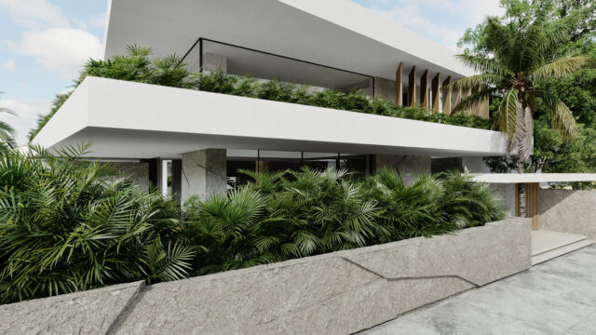
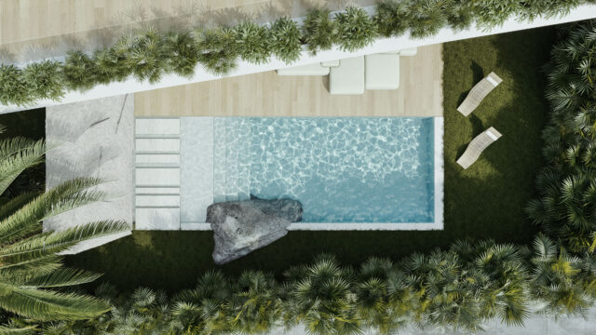
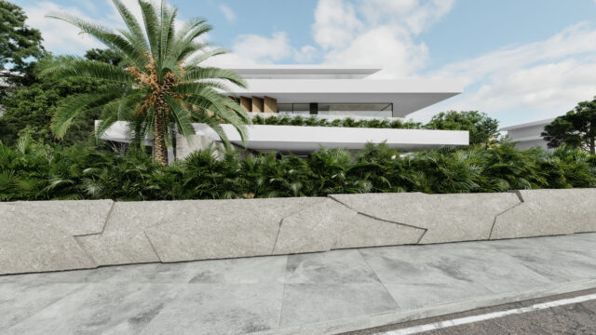
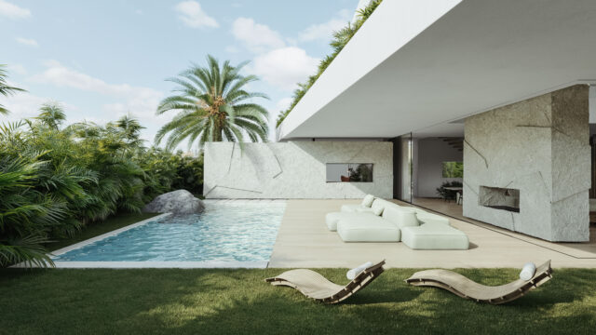
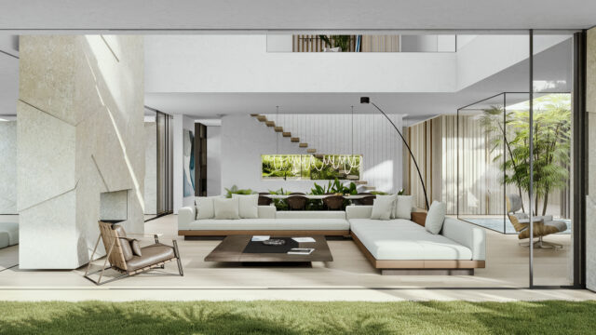
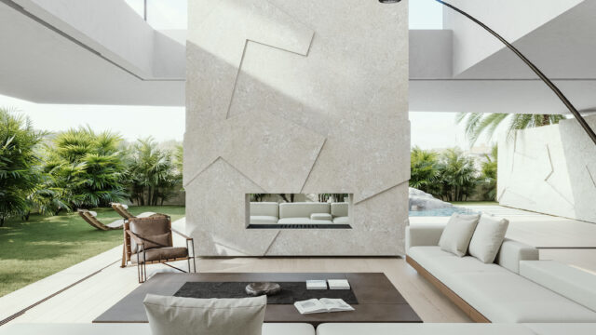
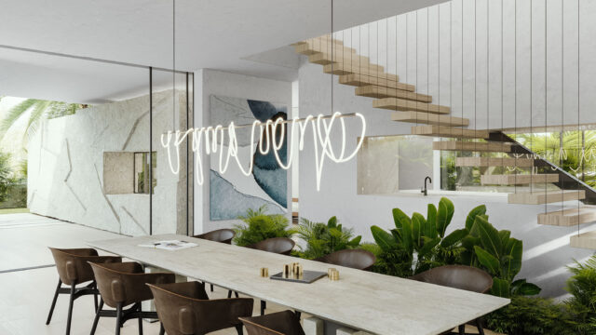
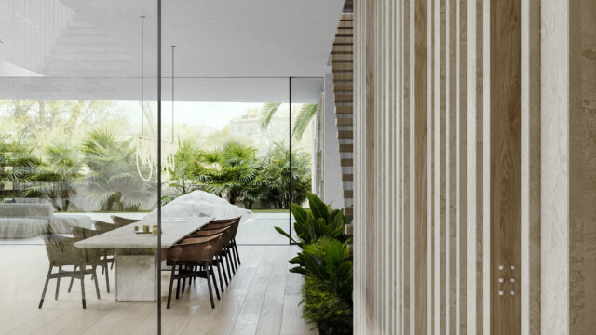
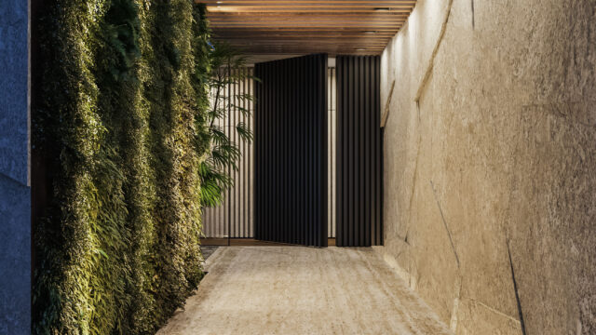
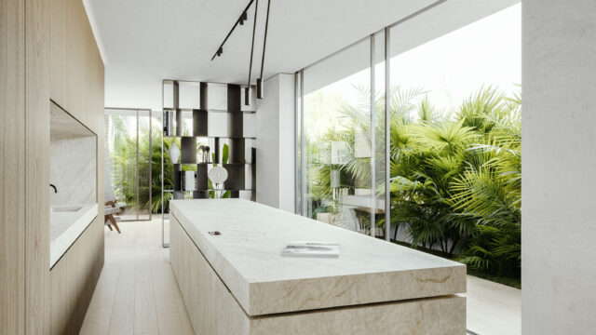
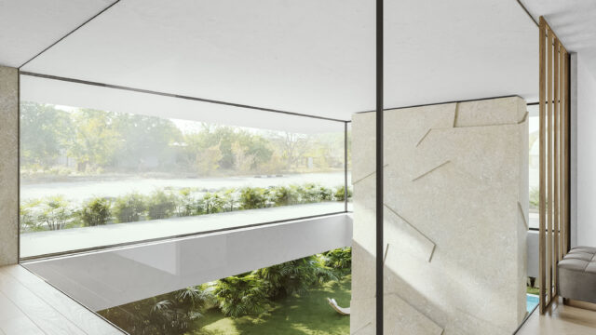
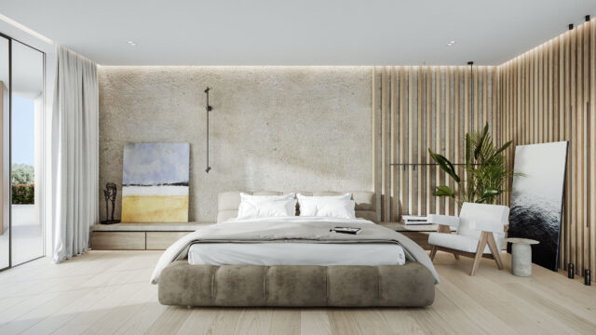
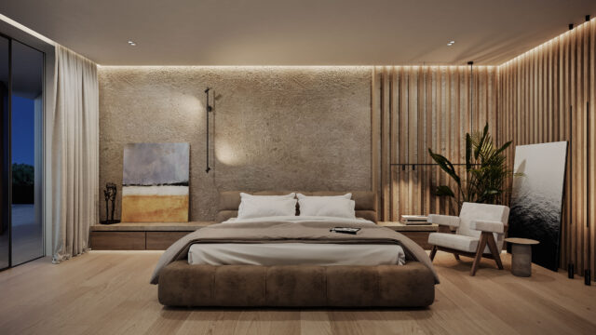
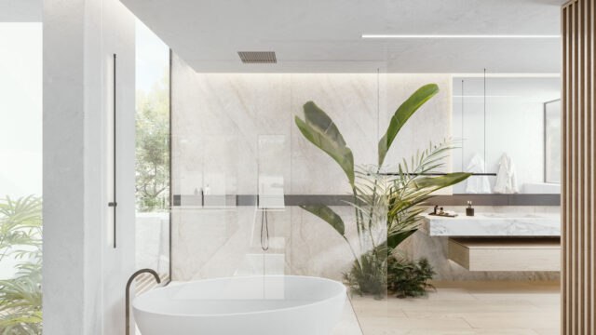
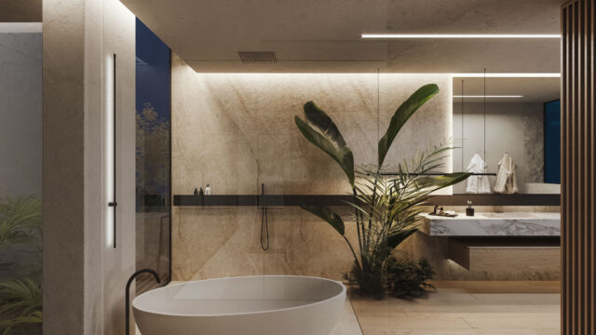
Area: 600 sqm
Design Team: Marialena Tsolka, Dimitris Iosifidis
Awards
Winner of the BRONZE Residential Interior Award at the BOUSSIAS INTERIOR AWARDS, 2021
Located at Voula on the Athenian rivera, Promitheos House is beautifully arranged modern family residence. Designed as an exclusive private commission, the house features a meticulously programmed and full-integrated interior, with many features, doors and access points discreetly hidden within the architecture. The result is a seamless contemporary living space that channels the active personality and interests of the owners, super-flexible and adaptable to meet their needs for today and also for the future.
Externally the house offers strong horizontal geometric volumes, designed along classical modernism principles, interspersed and softened with full height fenestration and vertical wooden louver screens. From the portico street entrance, the house is accessed via a beautiful arcade corridor where a living wall of ivies contrasts with a stone facade opposite, set beneath a slatted wooden cover to provide shade. This harmonious mixture of nature and materials continues across an expansive garden, decking and pool area that flows directly into the ground floor living spaces, with horizontal stone slabs giving texture and anchoring to the bold white architectural proportions suspended above. Nature is present throughout the house, beginning with a mature pine tree integrated into the entrance ensemble, fully visible from the interior, to the glass atrium planted on each level that bring greenery, color and life into the heart of the house.
The interior specification celebrates the house’s modern construction, built using a steel frame, with the I-beams deliberately visible in places to offer a counterpoint to the minimalism and lightness of the internal plan, and celebrating the abstract beauty and rigor of house’s ‘skeleton’. The schematic programme begins underground where a cleverly arranged basement level, accessed via a secret elevator, features guest bedrooms, a cinema and gym, with dramatic skylight windows within the swimming pool refracting and filtering light downwards in beautiful and sensuous fashion. The main open-plan living area is orientated around a striking stone chimney plate that rises to the double height ceiling above, typifying an internal palette of soft greys and browns, with rough stonework overlaid with wooden panels, matching the furnishings programme designed and commissioned in principle in-house. The programme featured sofas, tables, beds and other furniture created for the clients as part of a bespoke interior design package.
Promitheos house was designed in close consultation with the owners, seeking at every stage to understand and meet their everyday needs but also exceed their dreams. The design mixes pragmatic functionality with a symbolic openness, as typified by the discretely positioned kitchen, with many appliances and details set within the fabric of the house, keeping solid internal wall divisions at a minimum and allowing family life to flow around the interiors. The private bedrooms are located on the first floor, where full-height windows overlook the living space to act as a ‘balcony’ over the seating areas below and offering a more integrated connection and visibility across the two floors. Window shuttering hidden within the walls allows a complete transformation from public to private when the mood dictates, controlled as part of a total SMART technology framework embedded with the house and its functions, designed in collaboration with leading experts in the field to ensure the most contemporary living experience possible.
Promitheos House was built to the very best A+ environmental standards, with the decision to employ a steel frame meaning a significantly lower carbon footprint compared to a concrete construction process. The use of SMART technologies allows for a controlled climate and efficient use of energy, with all windows triple-glazed with thermal breaks to ensure low emissions, with under-floor heating and heat pumps maintained using solar panels installed on the roof in move towards compete energy self-sufficiency. All other specified construction materials and interior details meet the latest sustainability criteria under current legislation.

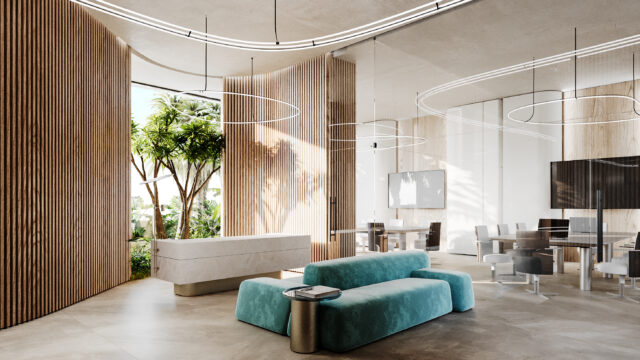
V Office
Glyfada, Greece
2022
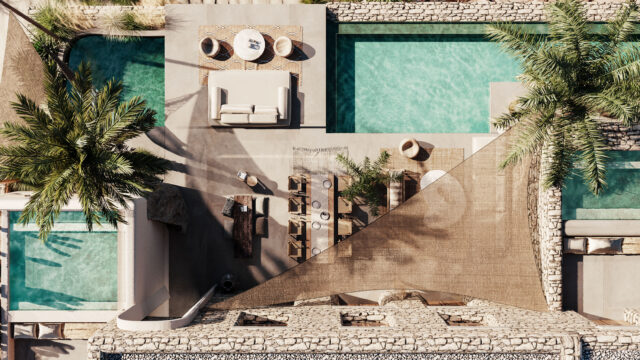
Enalia House
Cyclades, Greece
Design 2021
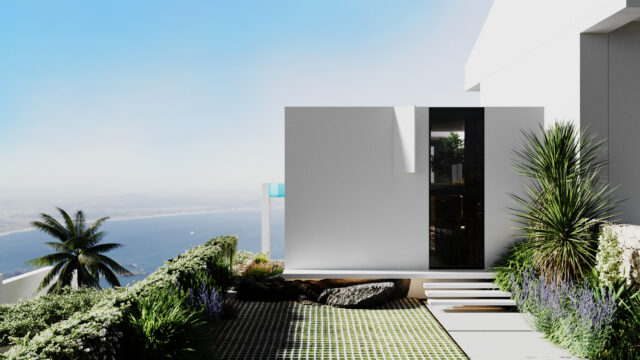
Zalogu House
Voula, Athens
2022
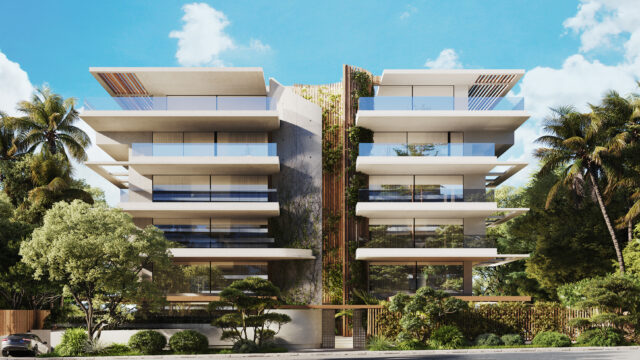
Tsaldari
Voula
2021
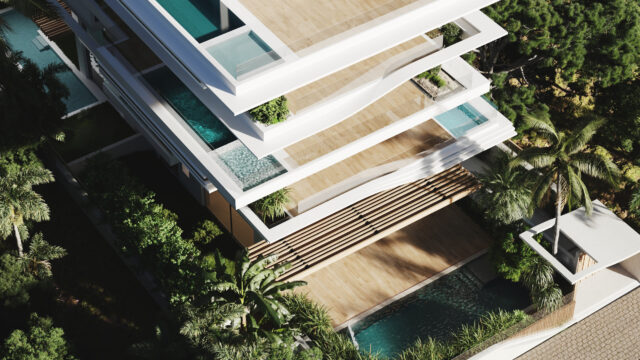
Laconia
Voula
2021
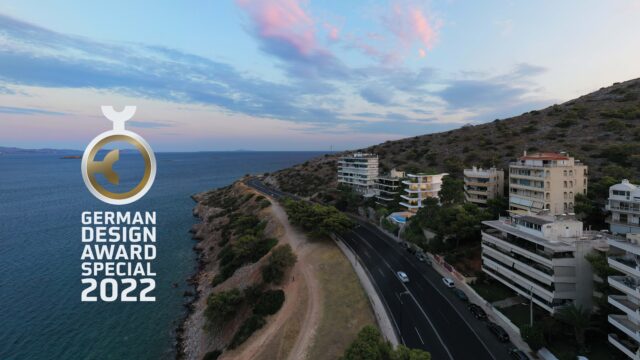
Faskomilia
Varkiza
2022
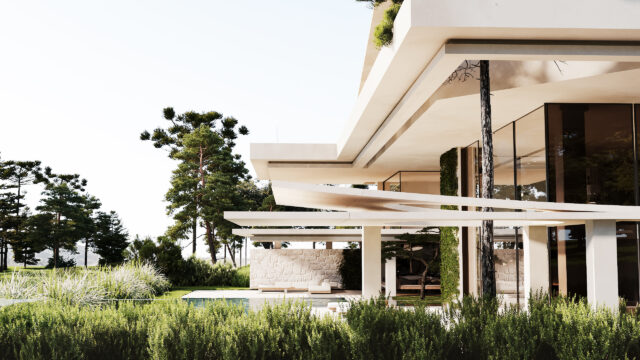
Kavafi House
Vouliagmeni, Athens
Design & Built 2023
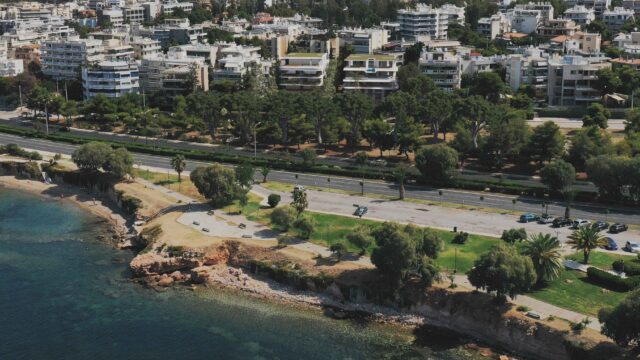
Nireos 7
Voula Seafront
2023
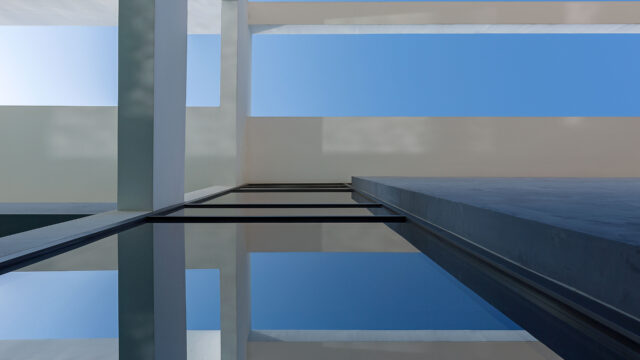
Chiou House
Voula, Athens
Design & Built 2017
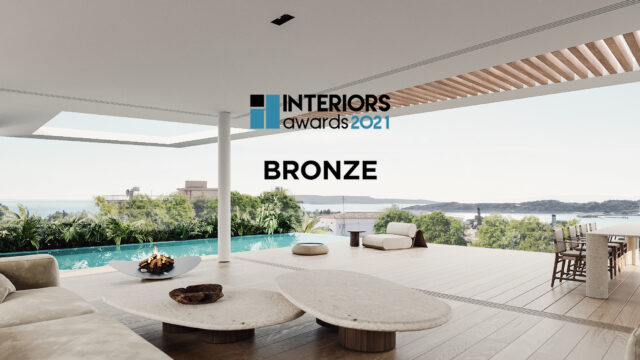
Iasonos Penthouse
Vouliagmeni, Athens
Design & Built 2021
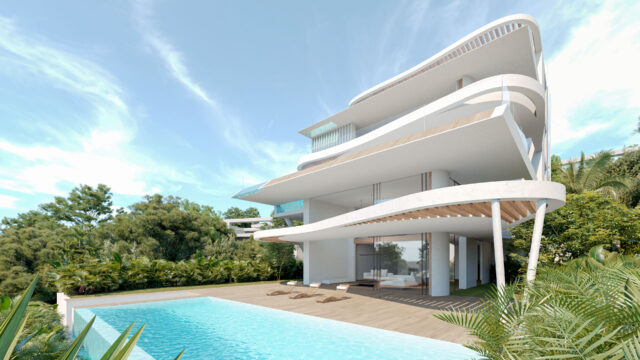
Thalia House
Vouliagmeni, Athens
Design & Built 2022
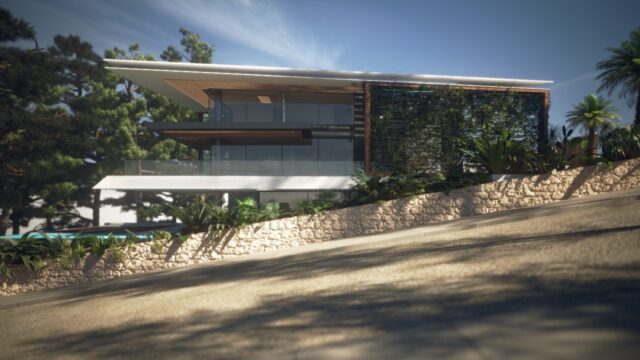
Litous
Vouliagmeni, Athens
Design & built 2021
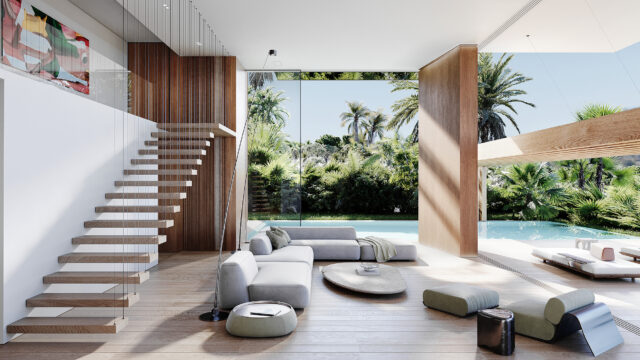
Iasonos House
Vouliagmeni, Athens
Design & Built 2021
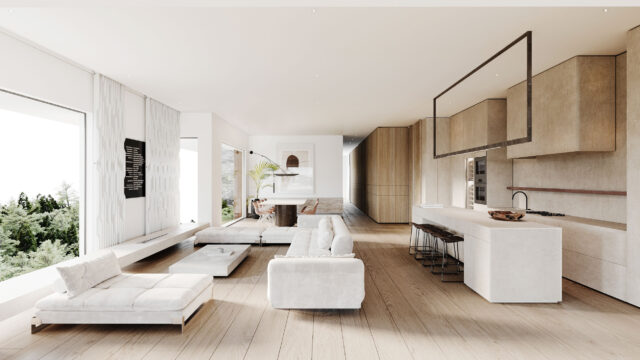
Voula Apartment
Voula, Athens
Design & built 2020
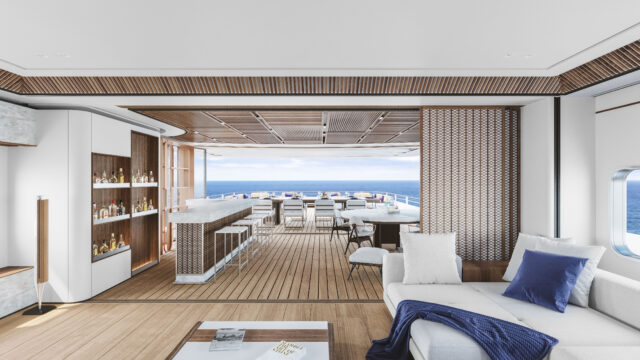
M/Y – Refit
World
Design 2020
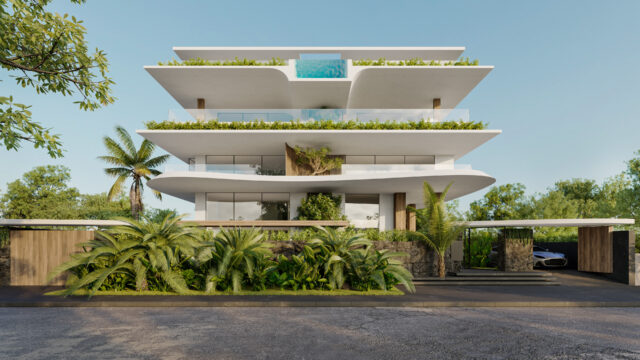
Nireos 9
Voula, Athens
Design and Built 2023
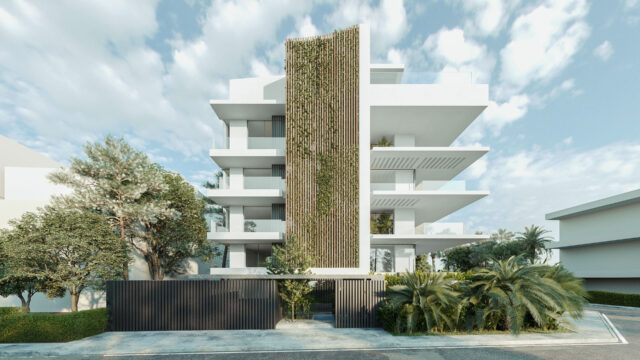
Inois
Glyfada, Athens
Design & Built 2022
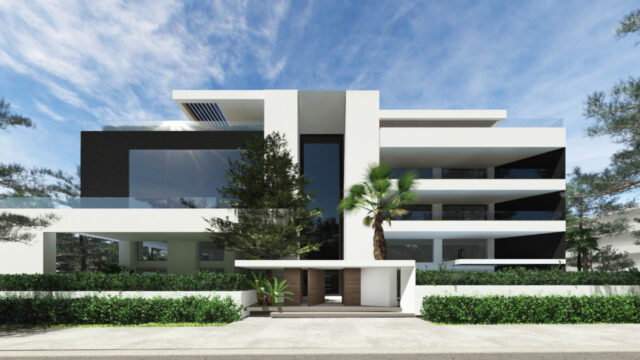
Thelxinois
Glyfada, Athens
Design & Built 2019

Samou
Voula, Athens
Design & built 2022
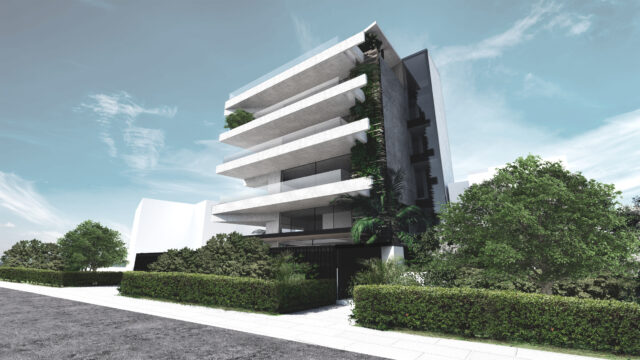
P_P Building
Voula, Athens
Design & Built 2021
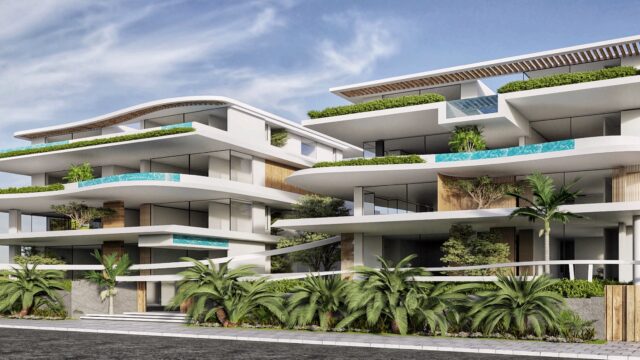
Nik_kei
Voula, Vouliagmeni
Design 2020
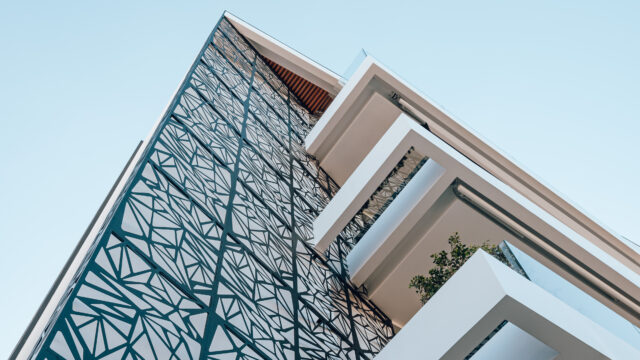
Dousmani Apartments
Glyfada, Athens
Design & Built 2020
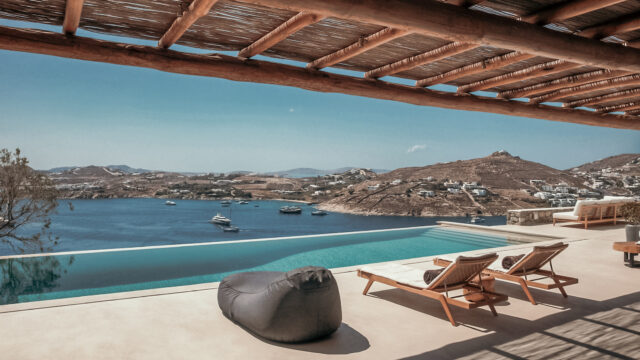
V & V House
Mykonos, Greece
Design & Built 2018
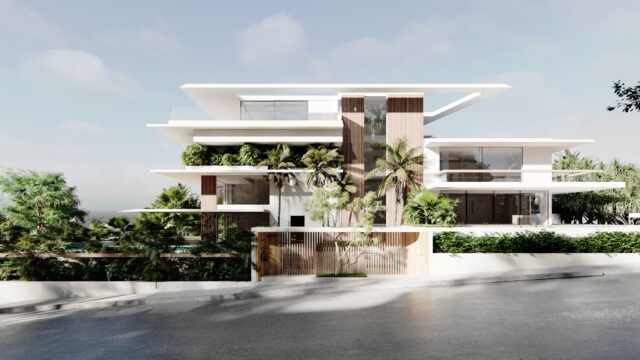
Thiseos
Vouliagmeni, Athens
Design & Built 2023
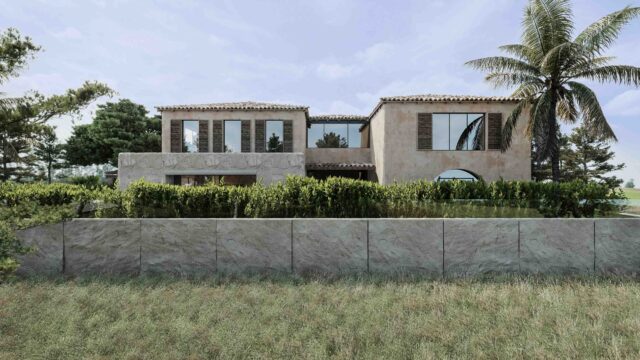
Il House
Athens
Design & Built 2021
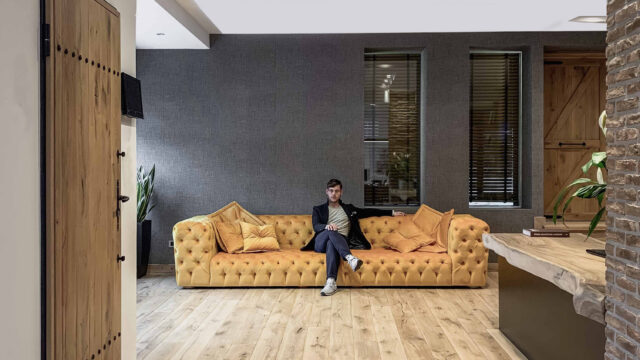
Tsolka Studio
Vouliagmeni, Athens
Design & Built 2015
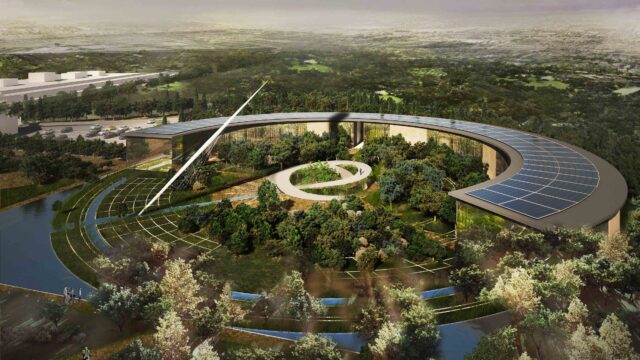
TOL Theme Park
Greece
Design competition 2016
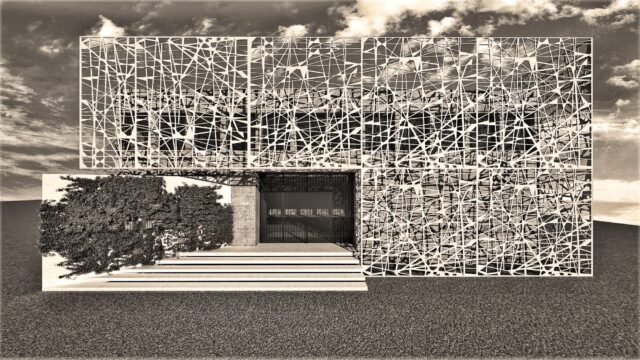
Factory P
Kifisia, Athens
Design & Built 2018
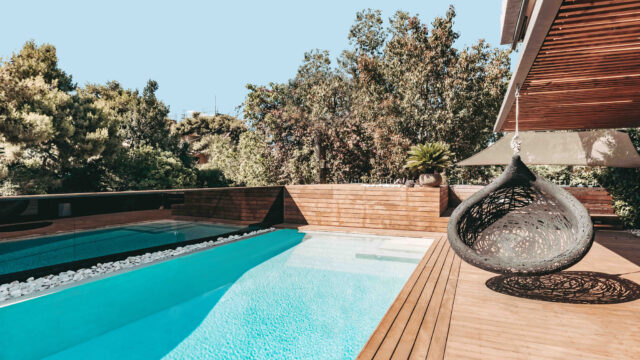
Meropis 7
Glyfada, Athens
Design & Built 2017
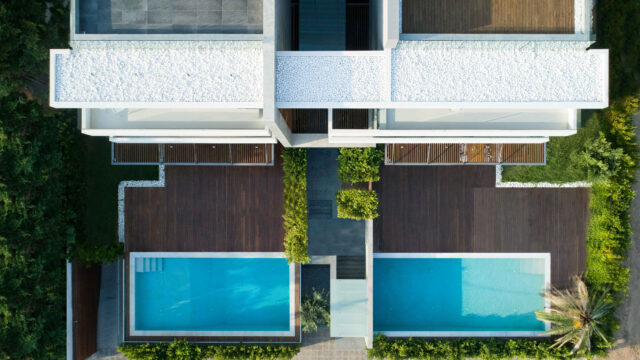
Athinon
Vouliagmeni, Athens
Design & Built 2015
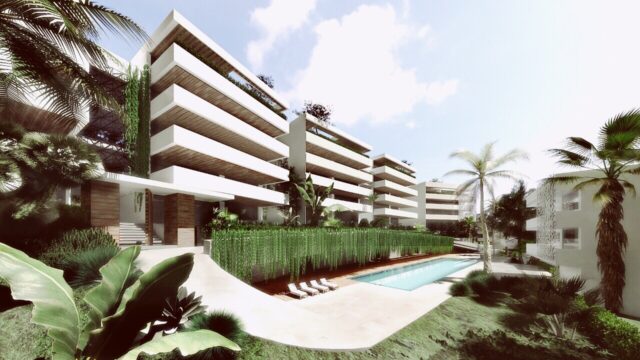
G&H Complex
Voula, Athens
Design 2016
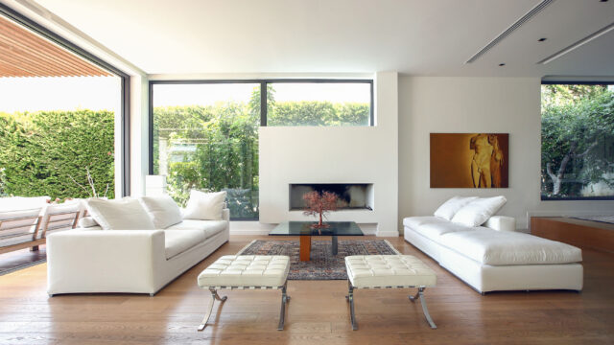
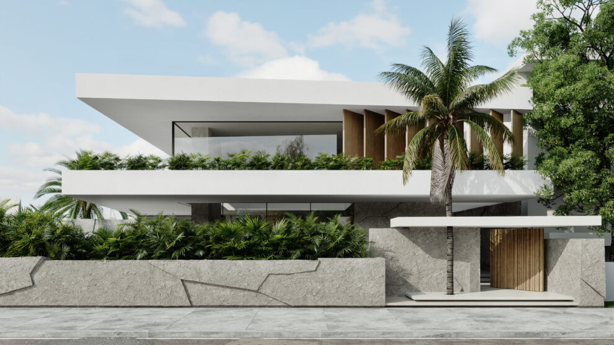
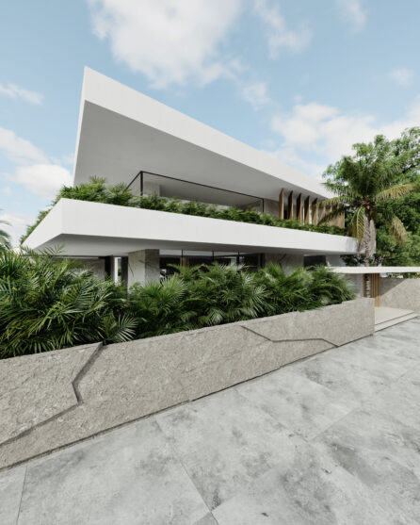
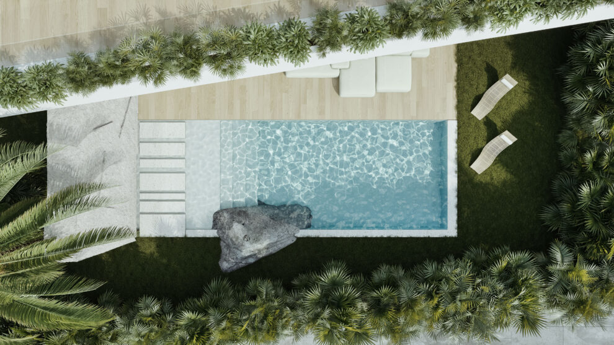
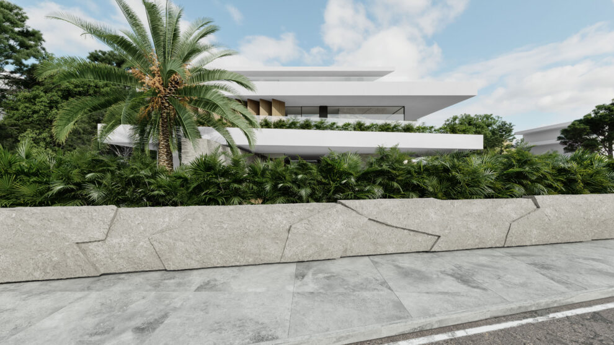
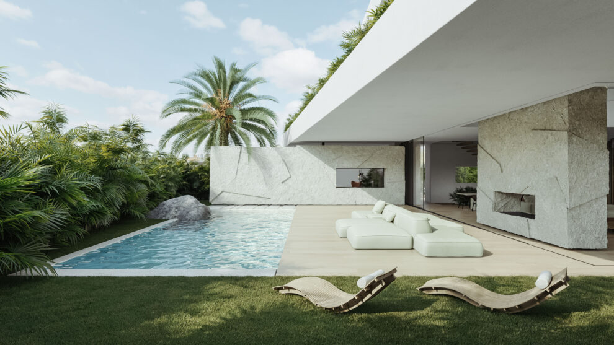
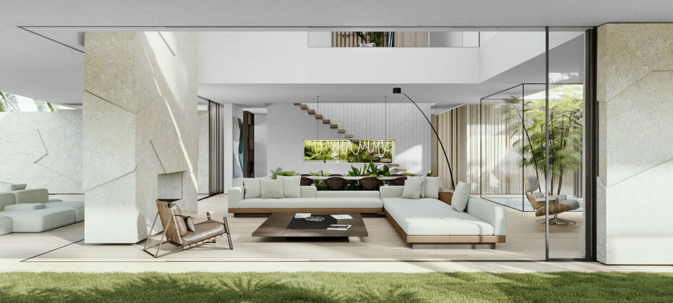
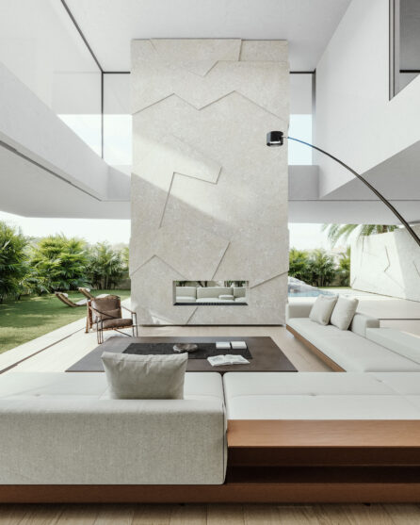
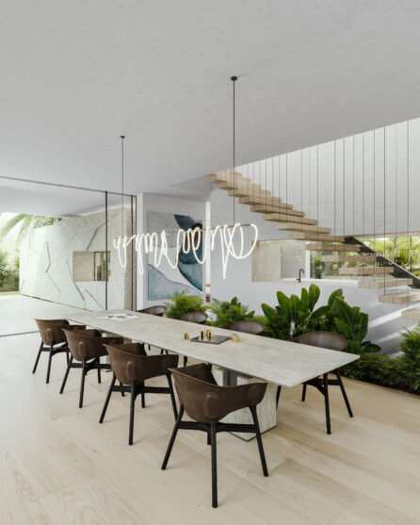
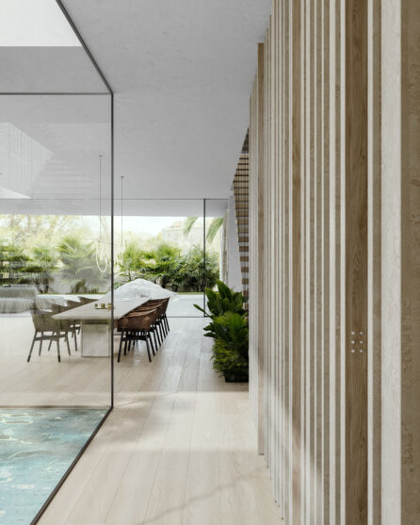
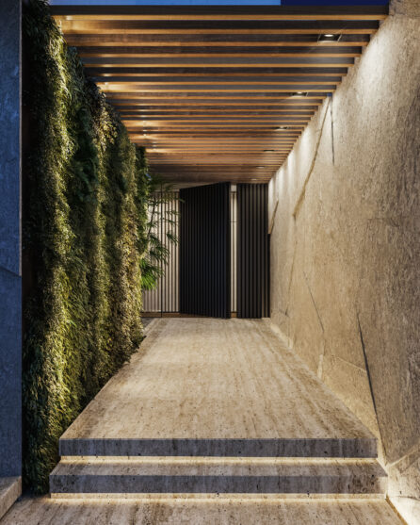
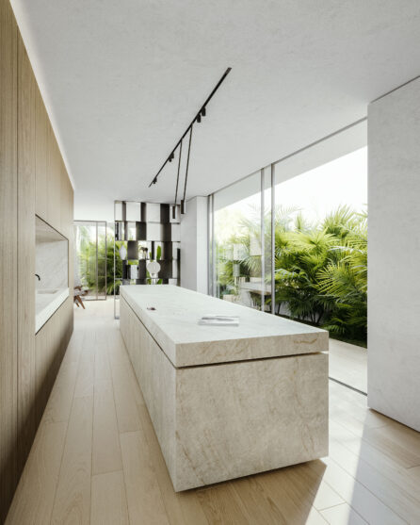
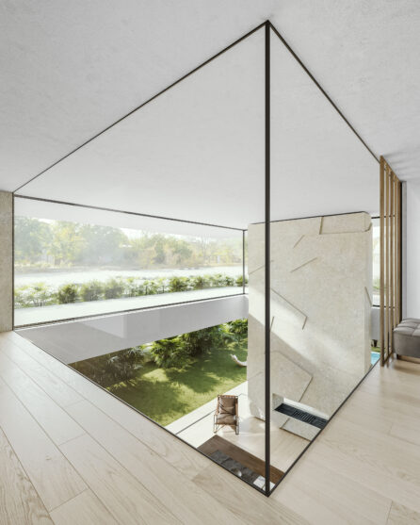
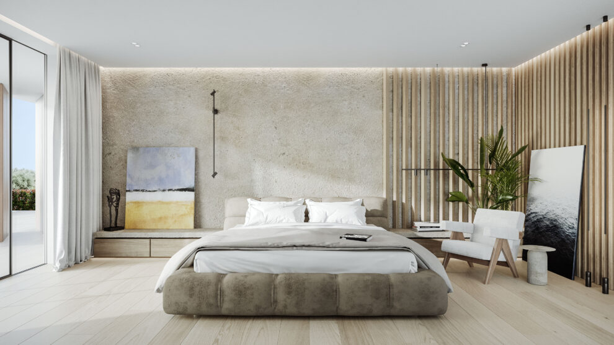
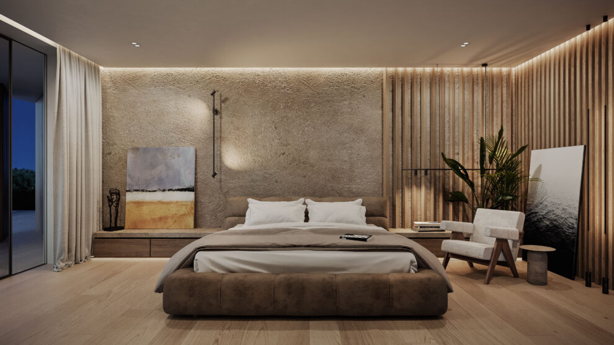
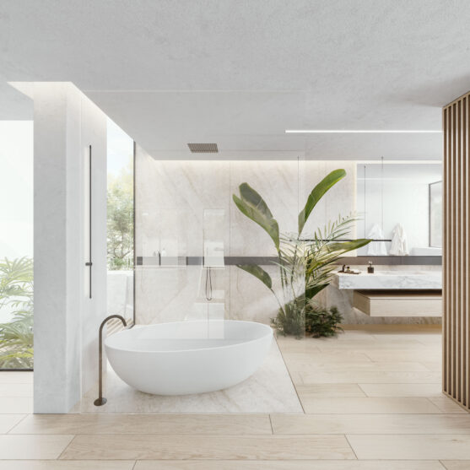
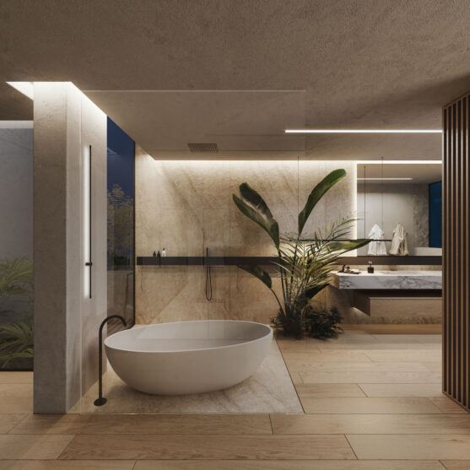
 @marialenatsolka_architects
@marialenatsolka_architects