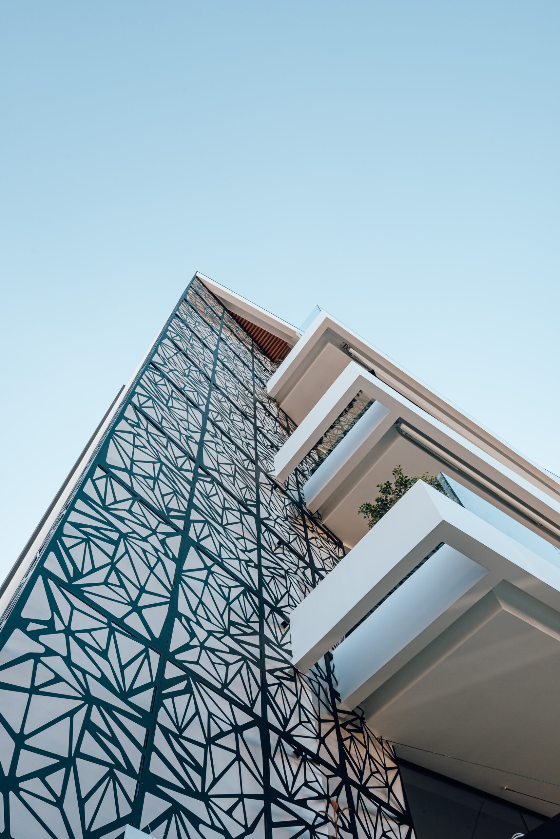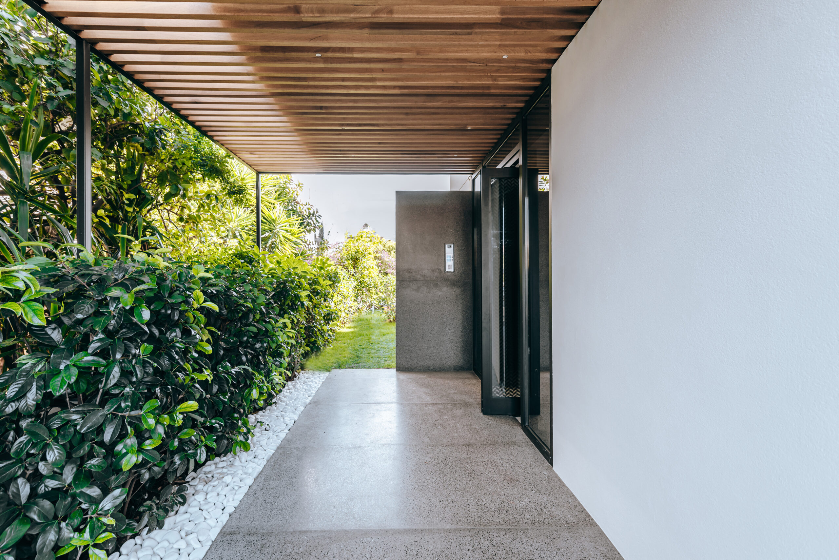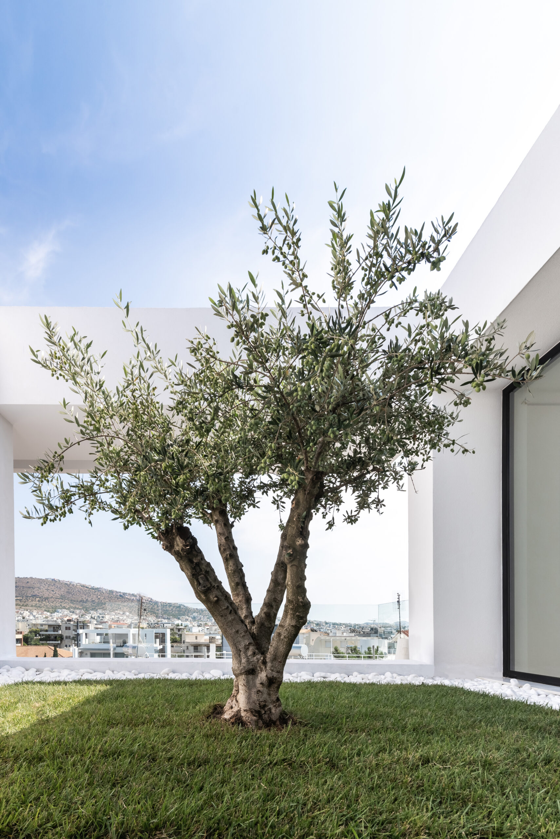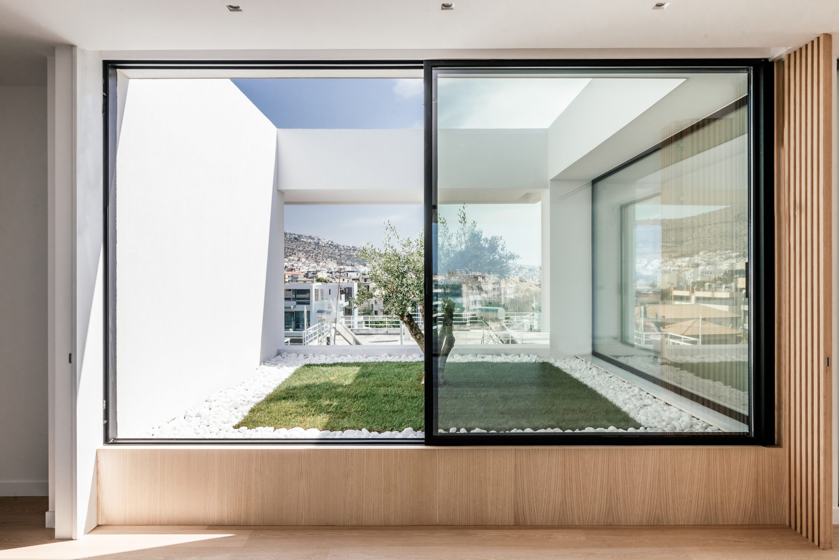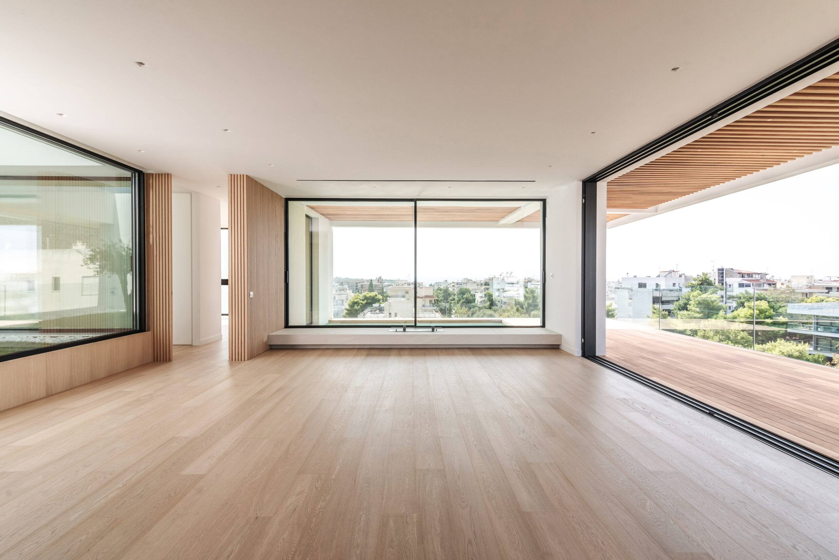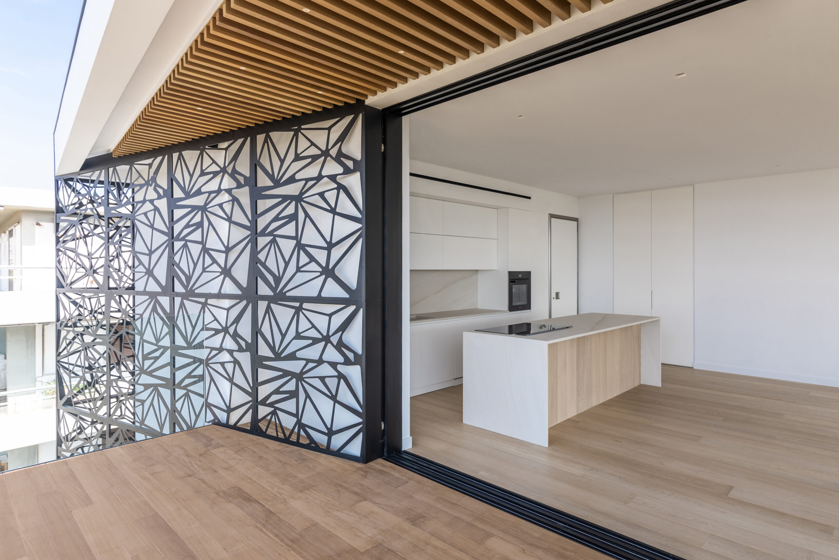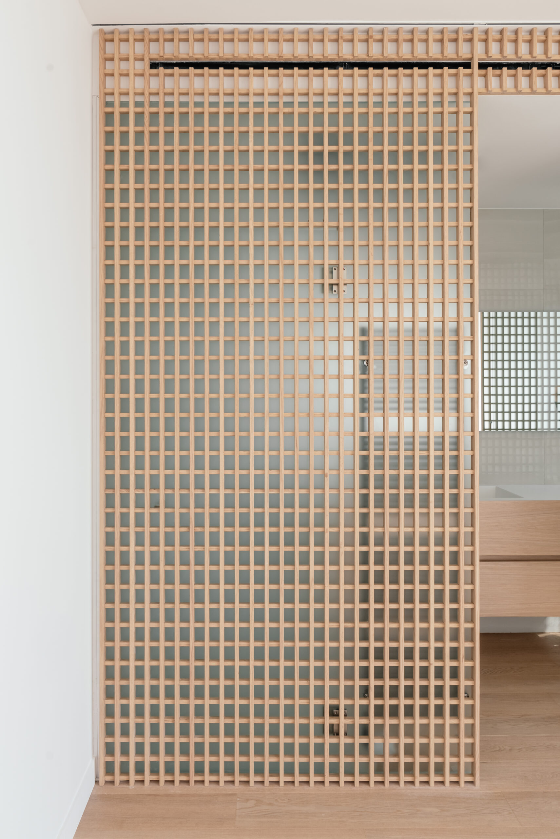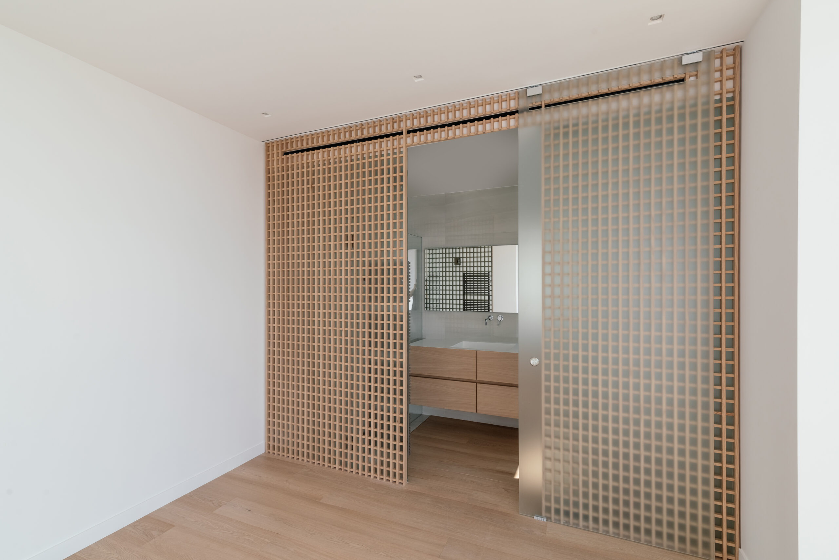Information
- October 31, 2024
Lorem Ipsum is simply dummy
text of the printing
and typesetting industry.
Lorem Ipsum is simply dummy text of the printing and typesetting industry. Lorem Ipsum has been the industry’s standard dummy text ever since the 1500s, when an unknown printer took a galley of type and scrambled it to make a type specimen book.
It has survived not only five centuries, but also the leap into electronic typesetting, remaining essentially unchanged. It was popularised in the 1960s with the release of Letraset sheets containing Lorem Ipsum passages, and more recently with desktop publishing software like Aldus PageMaker including versions of Lorem Ipsum.
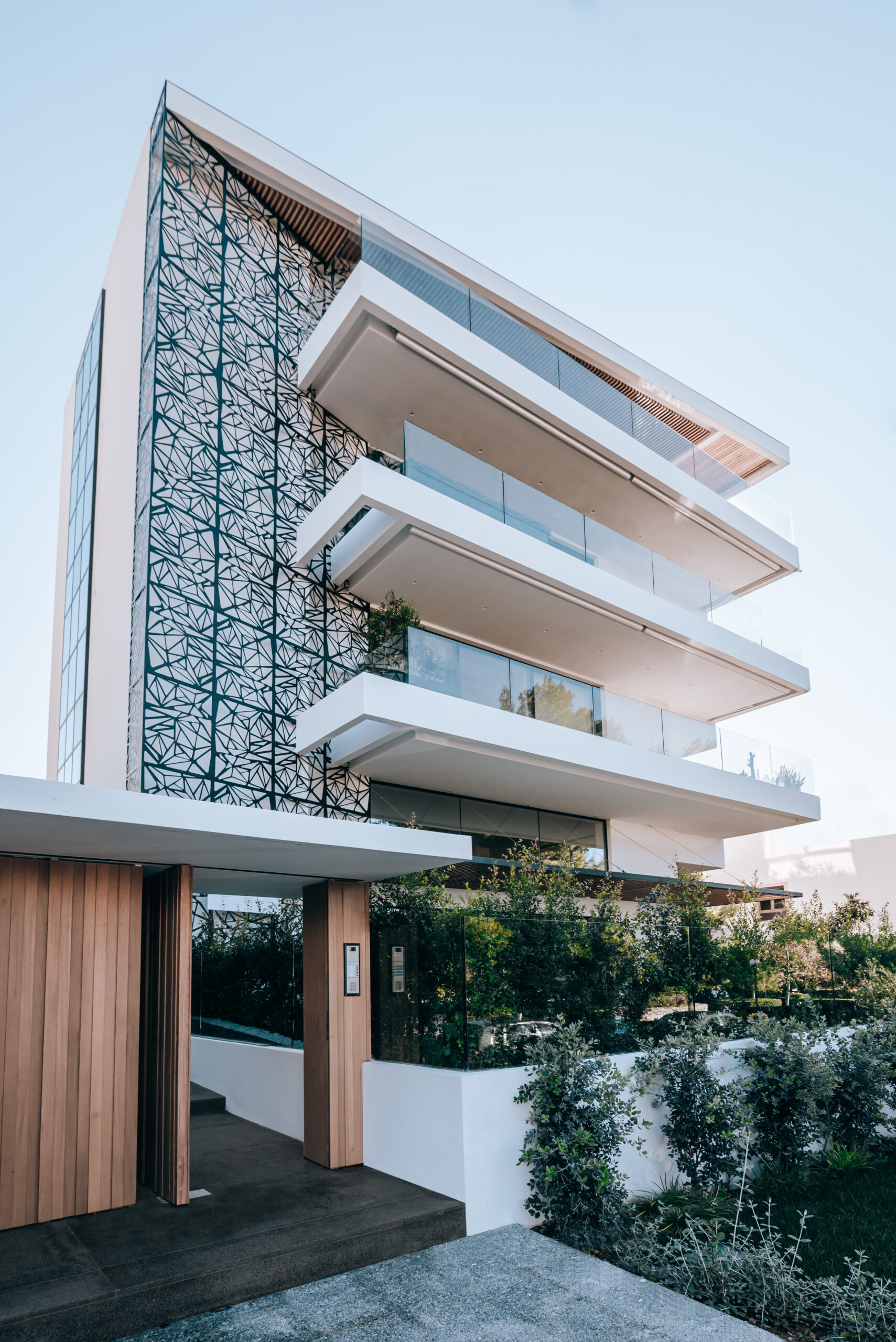

Info:
Project Location: Glyfada | Athens, Greece
Design Team: Marialena Tsolka, Yvette Wolbers, Iris Skiathiti
The Project
The Dousmani Building is a four-residence apartment complex located in the heart of Glyfada, Athens. Drawing inspiration from its natural surroundings and the dynamic urban landscape, this contemporary structure combines modern architecture with the essence of the Mediterranean. The building is a careful blend of skilled craftsmanship and thoughtful spatial organization, with each apartment offering a distinct living experience, designed to cater to both luxury and functionality.
Upon entering, residents are greeted by a striking entrance of brushed concrete and oak paneling, setting the tone for the refined palette of natural materials that defines the building. Every surface and fitting within the apartments has been precisely crafted and custom-made, showcasing elegant oak paneling, slated oak doors, and delicate lattice screens that gently diffuse light throughout the spaces, enhancing the sense of warmth and openness.
The building’s thoughtful orientation maximizes exposure to natural light, allowing it to evolve with the changing seasons. Floor-to-ceiling windows frame captivating views of the sea and coastline to the front, while also offering glimpses of the rich architectural tapestry of Athens’ most atmospheric neighborhood on the other sides. Each floor features private infinity pools, suspended dramatically over Iroko wood-decked terraces that align perfectly with the horizon, offering a seamless connection between interior and exterior spaces. As a striking visual counterbalance, the northern façade is adorned with an intricate 12-meter-high screen, crafted from CNC-cut aluminum panels. This screen supports a flourishing vertical garden, which gradually grows alongside the residents, adding a dynamic natural element to the structure.
A commitment to environmental sustainability is evident throughout the Dousmani Building. Materials have been selected to the highest ecological standards, including triple-glazed windows that minimize heat loss and enhance energy efficiency, ensuring a harmonious relationship with the natural surroundings while maximizing comfort within the residences.
The building’s organization reflects a balance of spaciousness and privacy. The ground floor is home to a 210 m² residence, featuring four bedrooms centered around a double-height loft and a beautifully landscaped garden with a swimming pool. The first and second floors each host two-bedroom apartments, offering 140 m² of open-plan living space. These spaces are complemented by custom folding doors that effortlessly connect the interior to expansive terraces, blurring the boundaries between indoors and outdoors. At the pinnacle of the building, a voluminous 110 m² penthouse awaits, boasting full-length windows that open onto a contemporary, minimalist interpretation of a traditional olive grove, beautifully framed by the city’s sloping hillside.
The Dousmani Building demonstrates the sophisticated fusion of contemporary design and natural elements, offering a peaceful retreat within the vibrant urban fabric of Glyfada.

