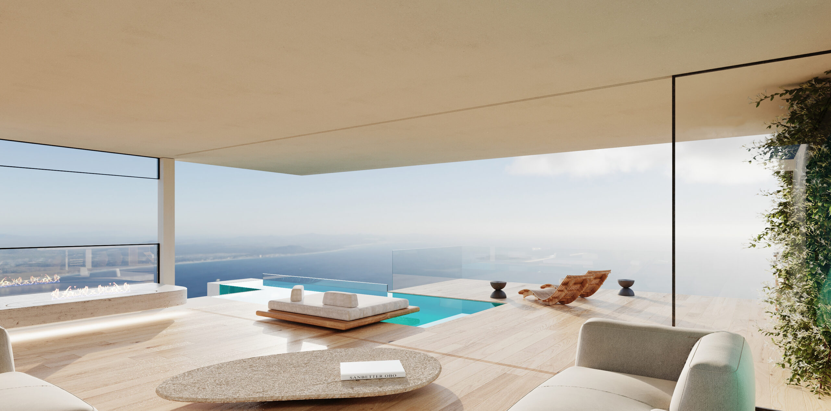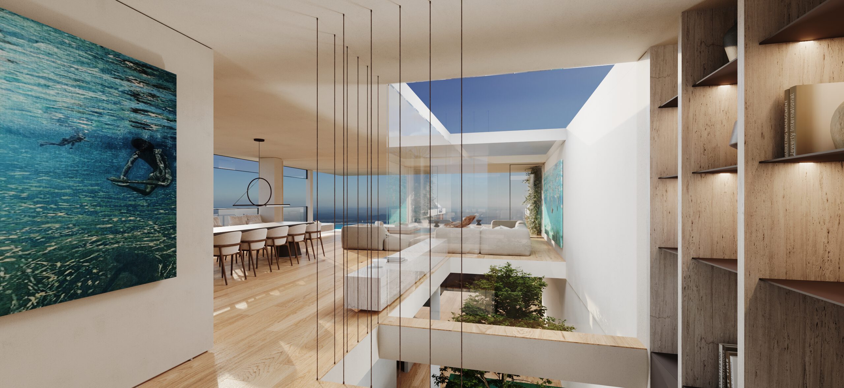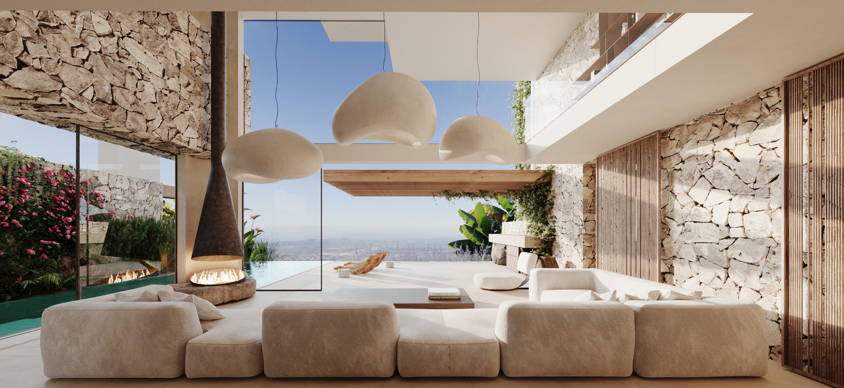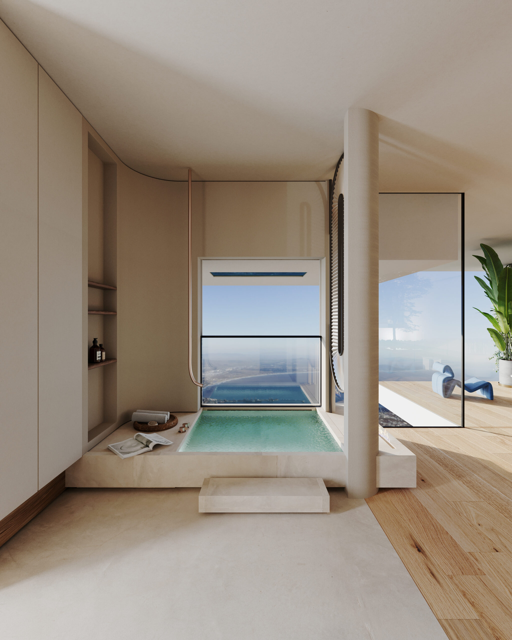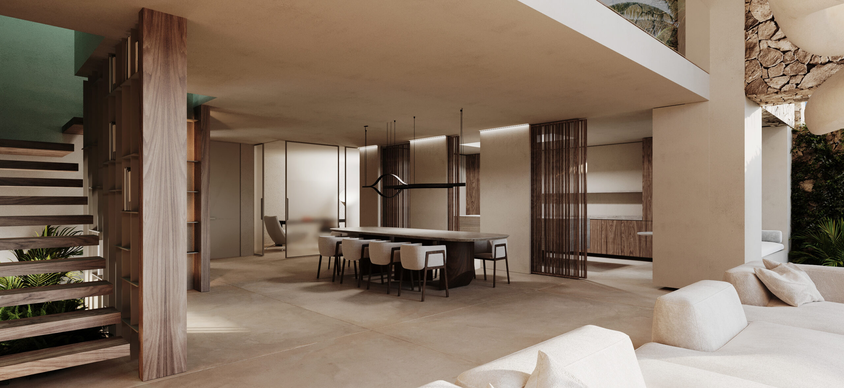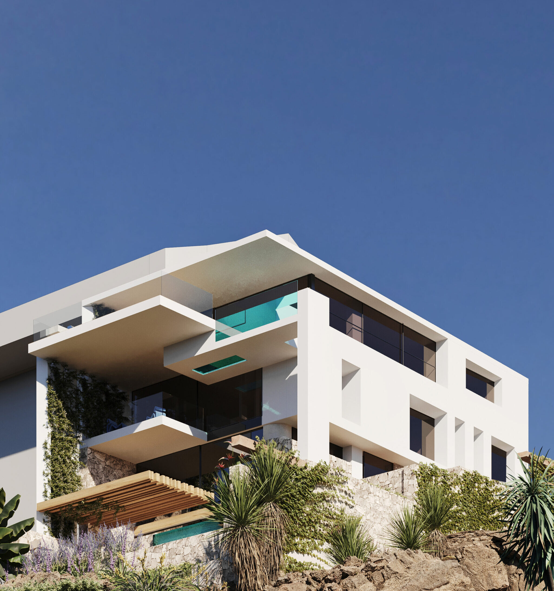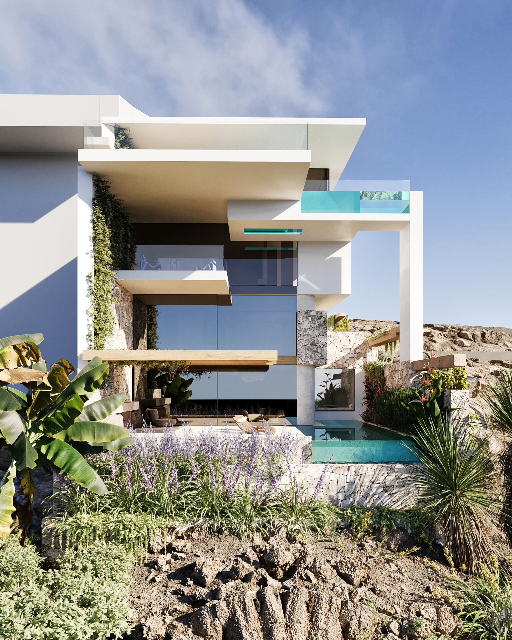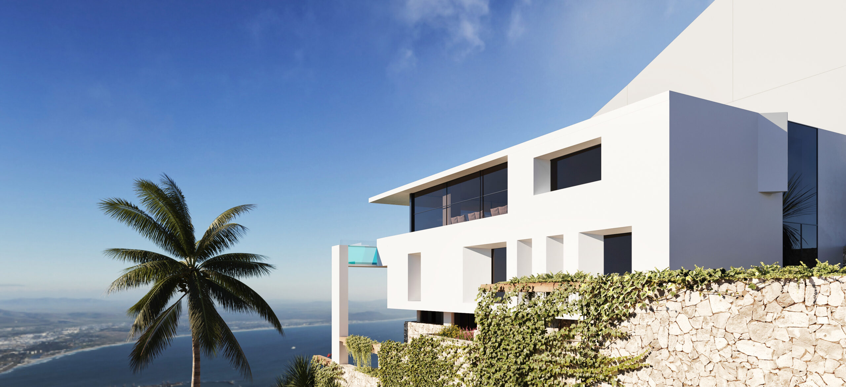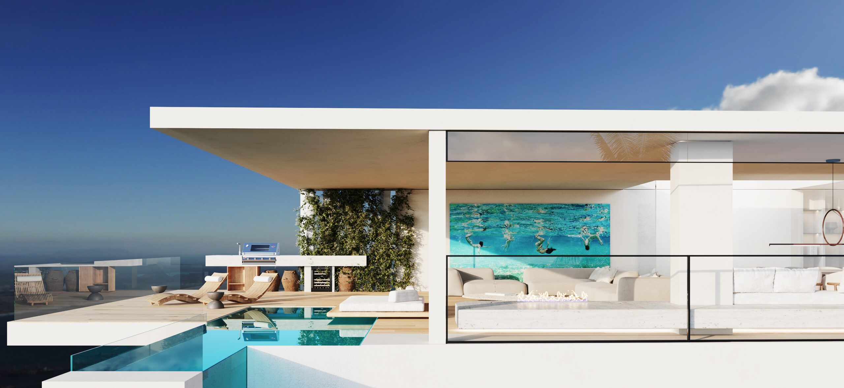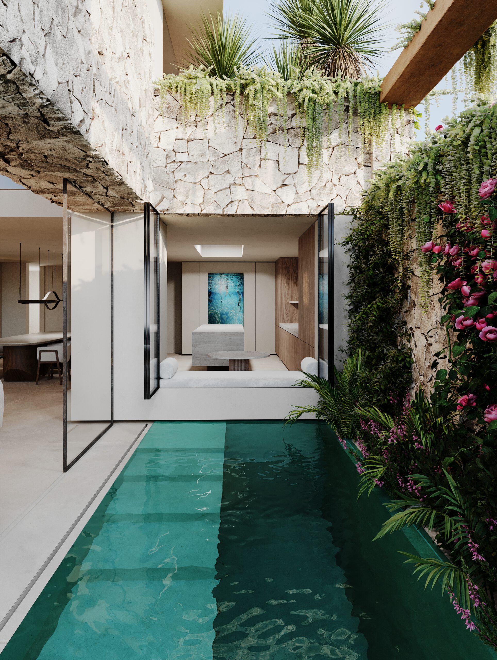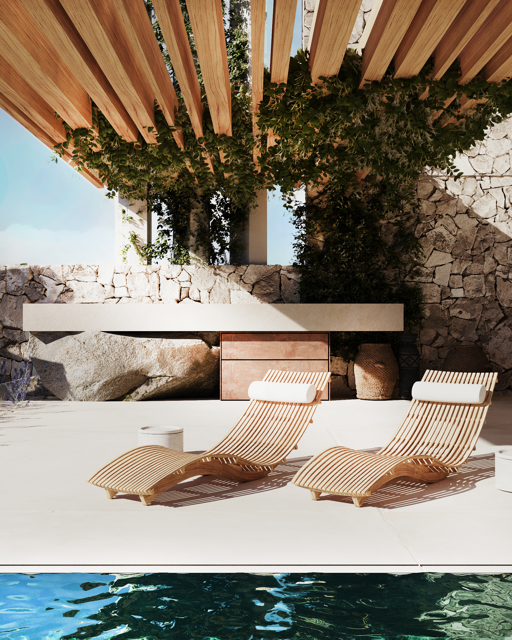Information
- December 2, 2024
Lorem Ipsum is simply dummy
text of the printing
and typesetting industry.
Lorem Ipsum is simply dummy text of the printing and typesetting industry. Lorem Ipsum has been the industry’s standard dummy text ever since the 1500s, when an unknown printer took a galley of type and scrambled it to make a type specimen book.
It has survived not only five centuries, but also the leap into electronic typesetting, remaining essentially unchanged. It was popularised in the 1960s with the release of Letraset sheets containing Lorem Ipsum passages, and more recently with desktop publishing software like Aldus PageMaker including versions of Lorem Ipsum.
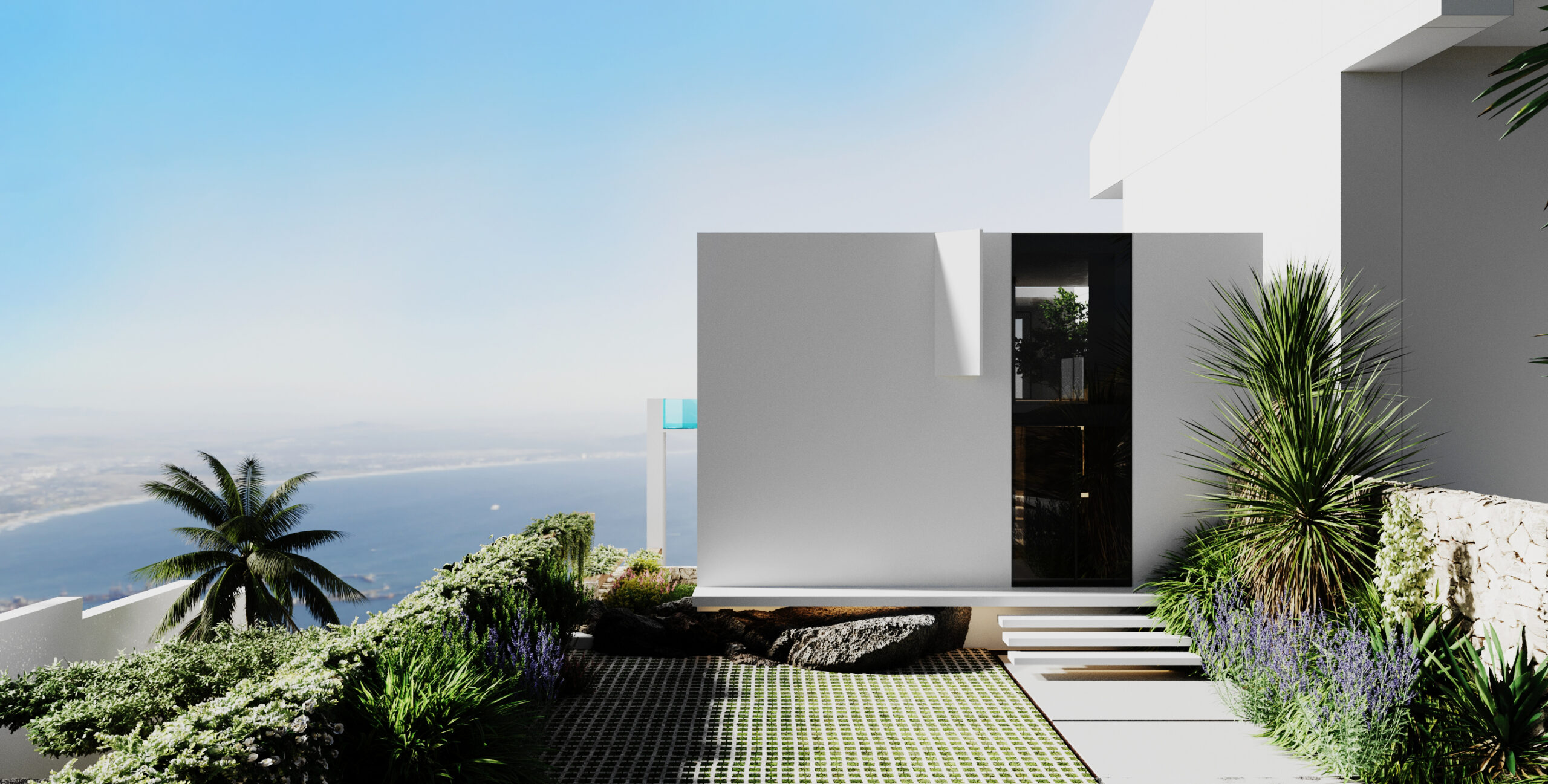

Info:
Project Location: Voula | Athens, Greece
Design Team: Marialena Tsolka, Chrysa Daflouka, Sotiris Tseronis, Vasiliki Apostolopoulou
The Project
Zalogou House is rooted in the belief that architecture exists through our embodied experiences; we understand the world through our senses, forming a dialogue and connection with the built environment. This project seeks to embrace these sensory dimensions, capturing the natural beauty of the Mediterranean landscape to create a complete, holistic architectural program.
The façade appears as a solid yet light white mass, floating above the Mediterranean landscape. This minimalist white finish is accentuated by the careful placement of openings that protect the structure from lateral forces. On the top floor, a glass cube for the swimming pool breaks away from the pure geometry, introducing the presence of water against the bright blue sky and the sea beyond. The house’s construction draws on natural Mediterranean materials throughout, contrasting the clean geometry and smooth surface of the façade with a stone masonry structure that supports the building, visible in many interior spaces, and reinforced with external insulation where necessary.
The design directly engages with the parkland and coastline, establishing a simple yet layered architectural language that integrates local sights, sounds, and fragrances. A natural palette of materials and landscaping elements is chosen to evolve and adapt through the seasons, enhancing the house’s dialogue with its designated site. As the building turns towards the rear façade, descending the hillside, the serene views of the Saronic Gulf become a focal point, revealing the true form of the house while activating a range of sensory experiences, from environmental to atmospheric interactions.
The internal spaces, in contrast to the exterior shell, are textured and embrace soft curves, designed to be uplifting, relaxing, and in tune with its natural setting. They are meticulously crafted to maximize the wide-reaching coastal views, rejecting conventional wall arrangements. Atrium gardens serve as lush interior dividers that shift with the seasons and filter daylight throughout the day, creating a dynamic organic movement. This approach highlights a multi-sensory design philosophy where sound, touch, and smell are considered as significant as sight, aiming to evoke an emotional connection with the architectural composition through a subtle interaction between color, light, and thermal comfort.

