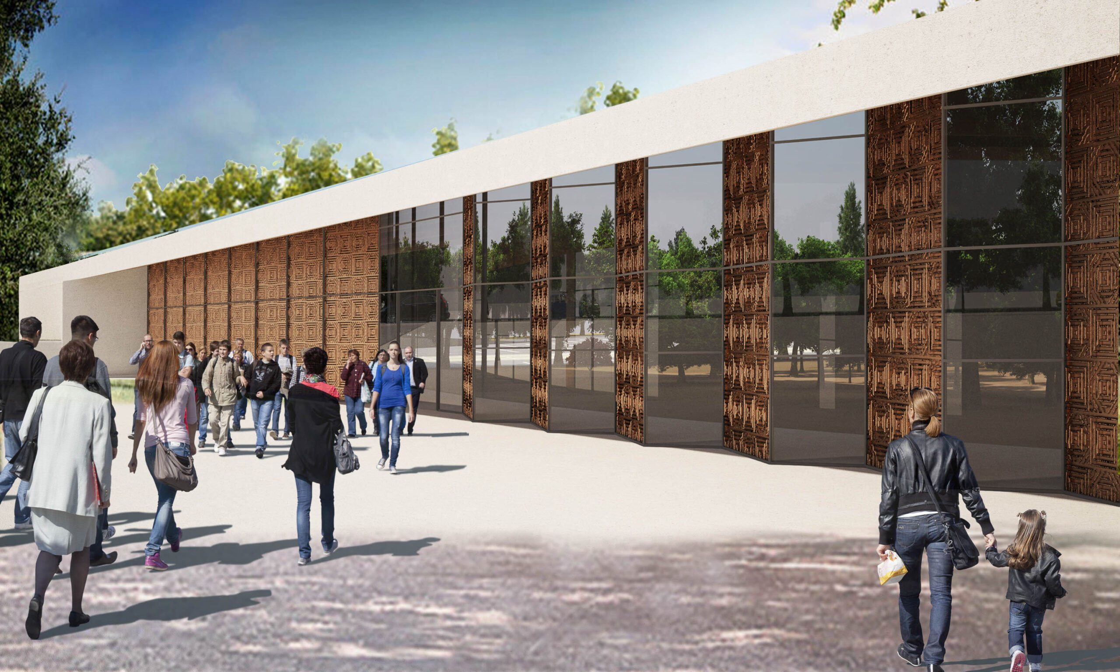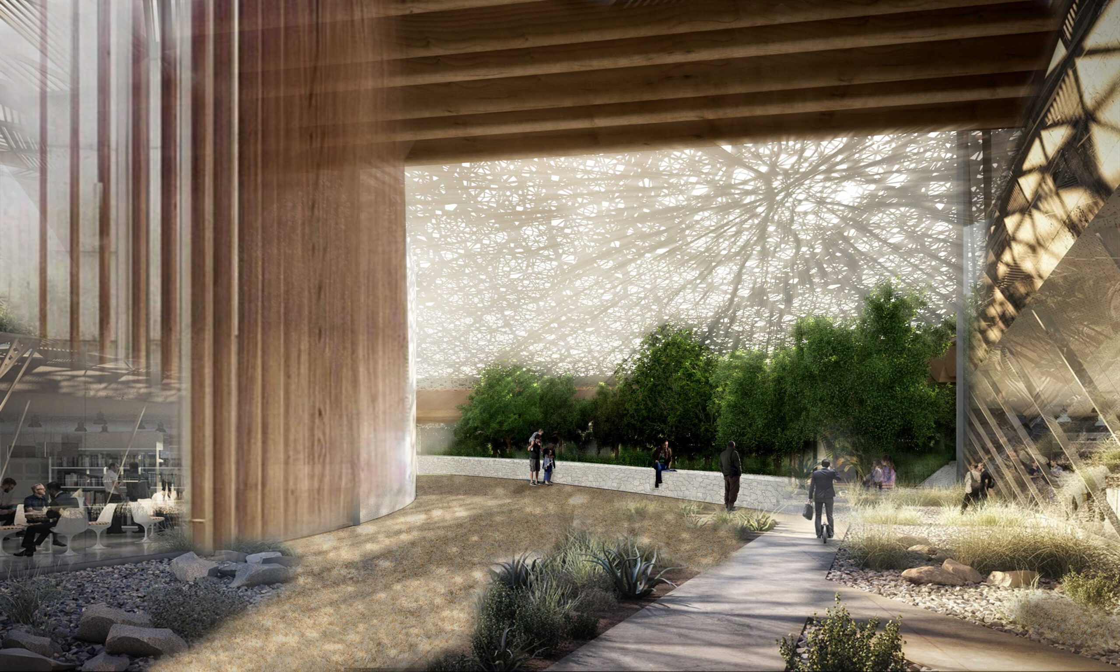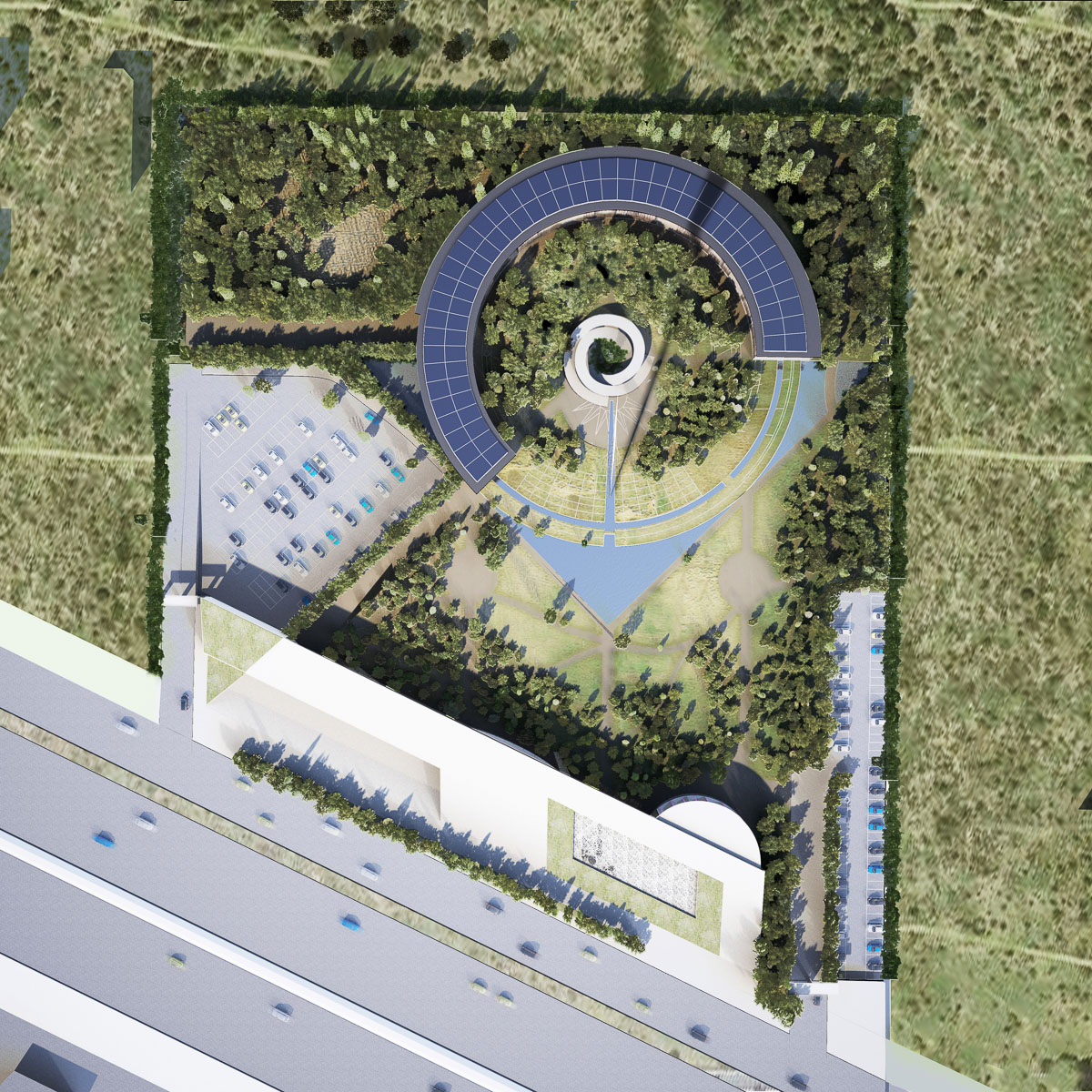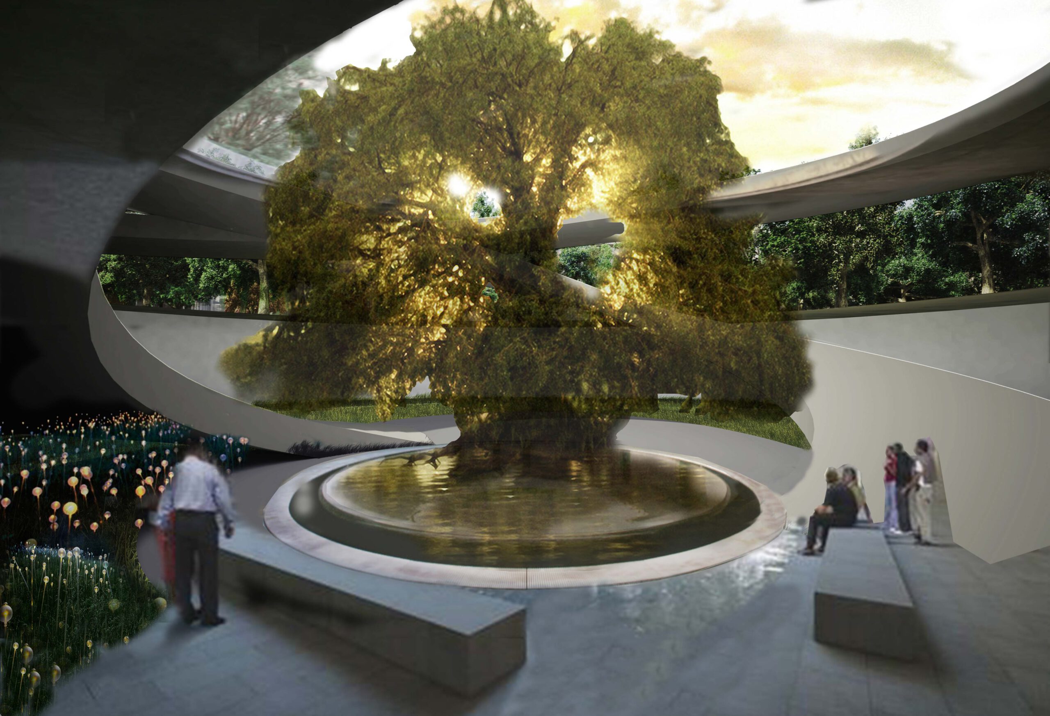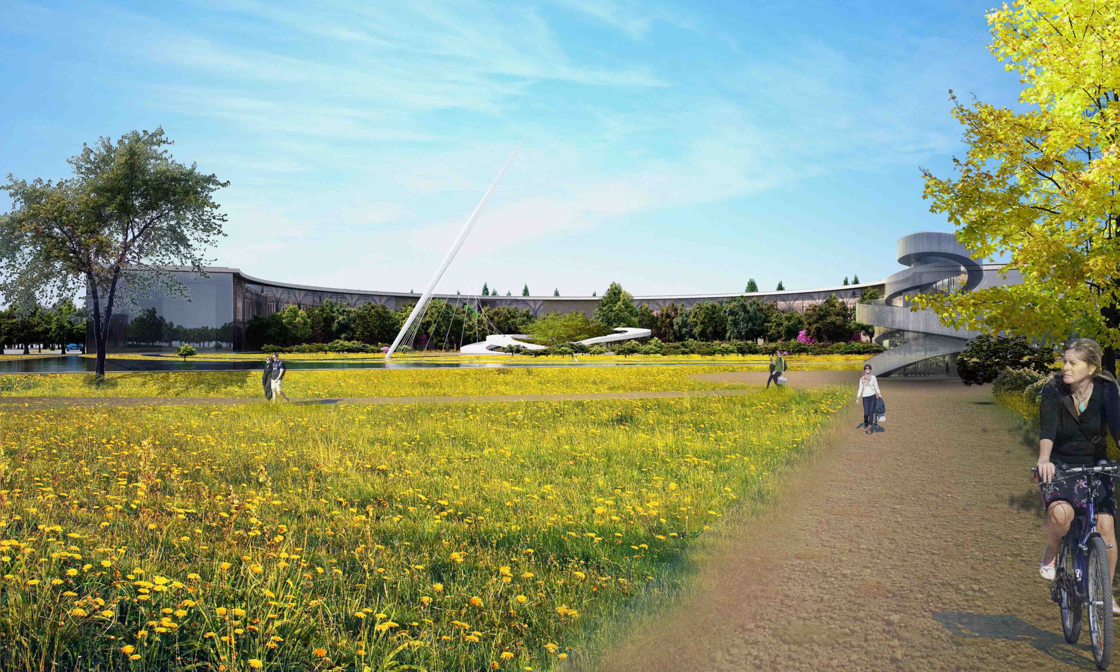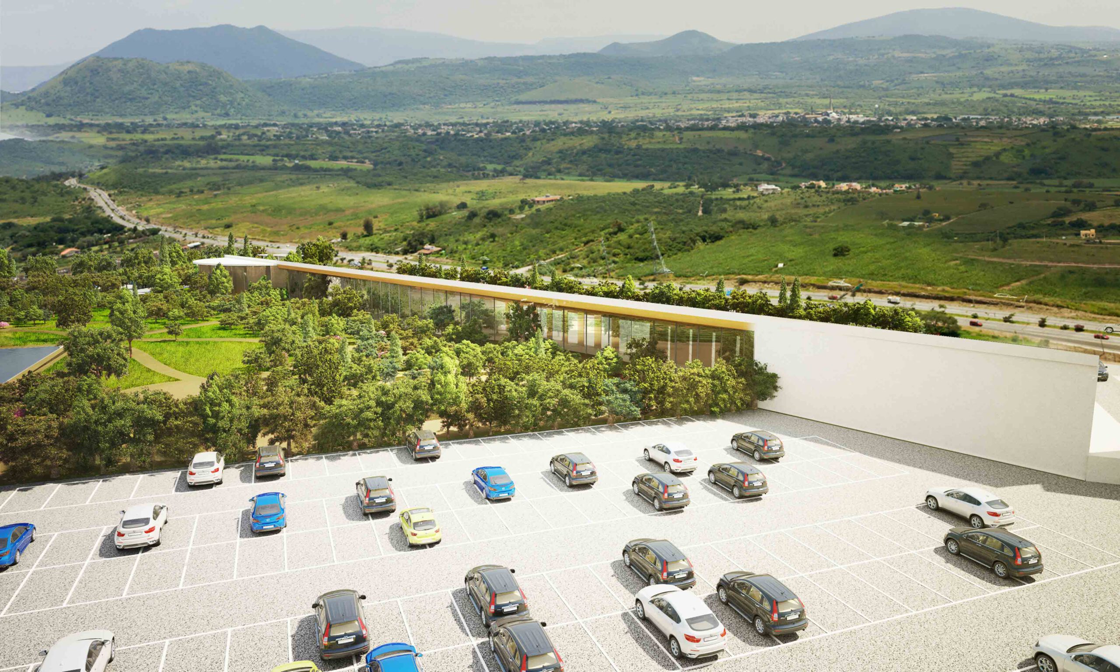Information
- October 31, 2024
Lorem Ipsum is simply dummy
text of the printing
and typesetting industry.
Lorem Ipsum is simply dummy text of the printing and typesetting industry. Lorem Ipsum has been the industry’s standard dummy text ever since the 1500s, when an unknown printer took a galley of type and scrambled it to make a type specimen book.
It has survived not only five centuries, but also the leap into electronic typesetting, remaining essentially unchanged. It was popularised in the 1960s with the release of Letraset sheets containing Lorem Ipsum passages, and more recently with desktop publishing software like Aldus PageMaker including versions of Lorem Ipsum.
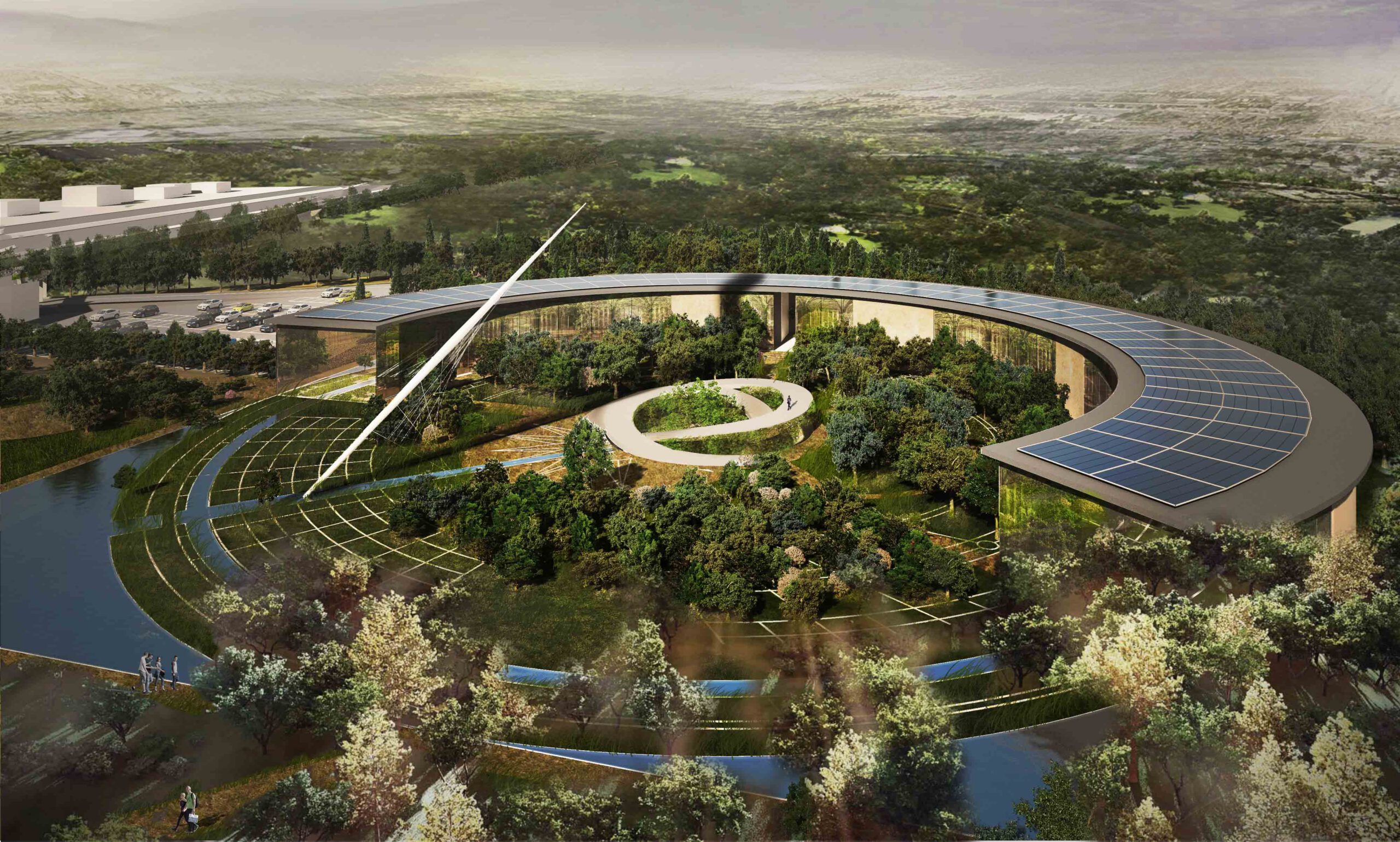

Info:
Project: Competition
Design Team: Marialena Tsolka
The Project
This project was conceived as the first crematorium in Greece, a thoughtful initiative designed to address the country’s evolving cultural and societal needs. The vision for the crematorium complex goes beyond the mere function of a memorial space, aiming to create a profound connection between architecture, nature, and ritual. By introducing the concept of a cremation facility into the Greek landscape, this project offers a new approach to honoring the departed and providing a space for reflection and renewal. The design is structured across three key dimensions —urban, site (park), and building—each element carefully crafted to facilitate a journey of transformation, healing, and connection to both the natural and spiritual worlds.
The project envisions a spatial link between the city and the Crematorium, utilizing structure, materials, environment, and light to create a space deeply influenced by the natural cycles of life and death. The design of the park reflects the transformation of energy in real-time, embodying the four natural elements—fire, earth, water, and air—as a continuous flow of change, symbolizing the cyclical nature of life and death. Each area is designed to correspond to the rituals and cremation processes, guiding mourners on a psychological journey that reflects both the physical and spiritual aspects of transformation. This experience becomes a passage, both literal and metaphorical, from the physical world to the sacred.
The architectural initiative unfolds across three interconnected scales: urban, site (park), and building.
Urban Context: The crematorium complex is designed as a city-like environment with three distinct entrances, each fulfilling a specific purpose. The west entrance accommodates the staff and the transfer of the departed, while the main southwest entrance offers access to the park for rituals and memorials. The southeast entrance leads to the park and the library, isolating the park from the outside world. A ramp on the southern side connects the park to the urban landscape providing a sound buffer, isolating the park from city noise while granting pedestrians an elevated view of the park.
Site (Park): The topography of the park is carefully crafted to reflect a processional journey that mirrors the cycles of life and death. It evolves in two main cycles: the generating cycle, which is highlighted by the pathway of light (the sundial), dramatic lighting within the internal forest during cremation, and sacred spaces for ceremonies; and the overcoming cycle, which focuses on themes of renewal, life-giving actions such as planting trees, and reconnecting with nature and people in the park’s communal spaces, such as the cafeteria and restaurant. This layout creates a harmonious flow through the park, symbolizing a balance of life and death, and offering a space for both contemplation and revitalization.
Building: The architecture of the crematorium is shaped by the interplay of light and environmental strategies, either elevating nature through built forms (such as the sundial and water reflections) or enhancing well-being through sustainable energy use (solar panels, thermal recycling, and eco-friendly materials). The crematorium building is oriented to the southeast to capture the optimal projection of the sundial’s time shadow. The layout of the space is organized in three concentric rings: the outer ring for staff, the middle ring for the transfer of the departed, and the inner ring for the public. This clear division ensures that each function remains separate, maintaining a sense of order and privacy. The design includes wide, ramp-like pathways to accommodate ease of movement, particularly for elderly visitors. The buildings beneath the “planted ramp” are characterized by clean geometric shapes with optimal light filtering, housing various spaces such as entry areas, waiting rooms, stores selling trees and seeds, a cafeteria, restaurant, and library. The library represents the cultural heart of the park, bridging science, philosophy, religion, and knowledge, providing a place for contemplation on life and death.
This project aims to create an architecture that speaks to both the physical and spiritual dimensions of life, blending nature, ritual, and human experience into a unified space that honors the cycles of existence.

