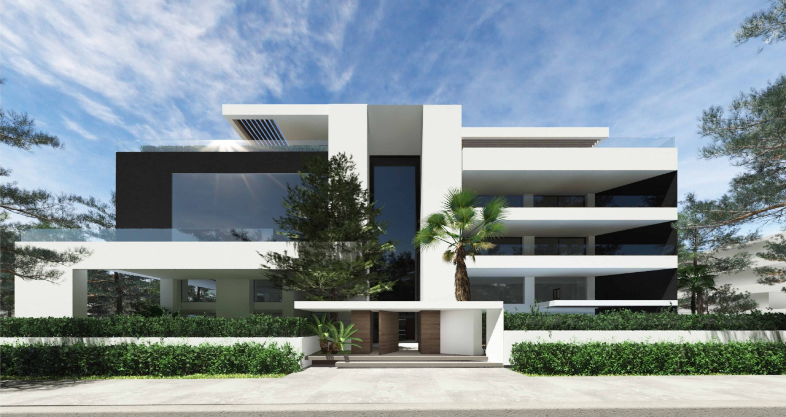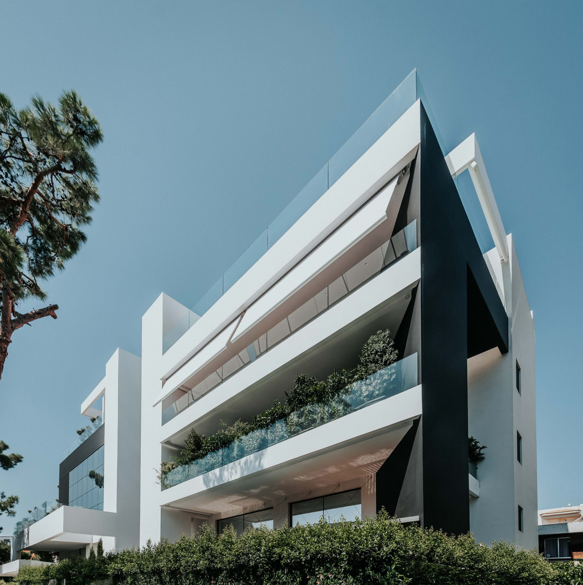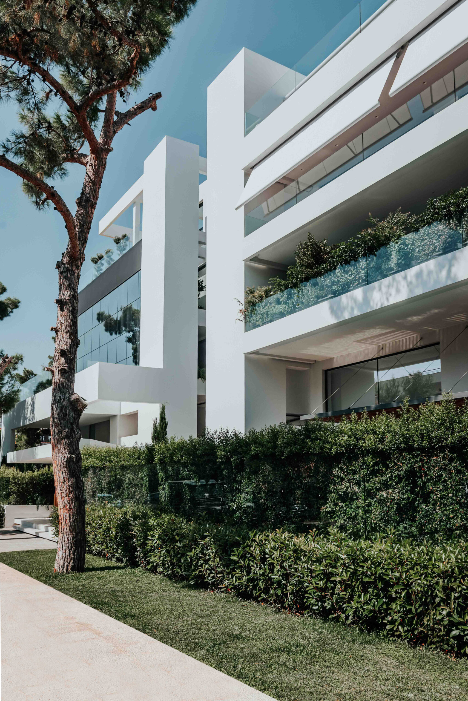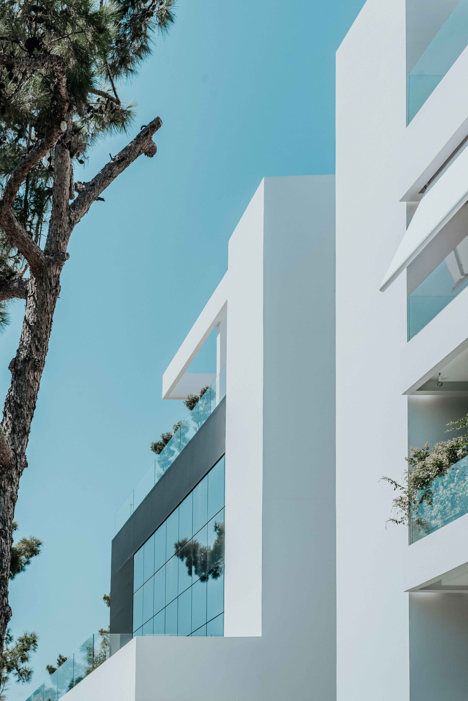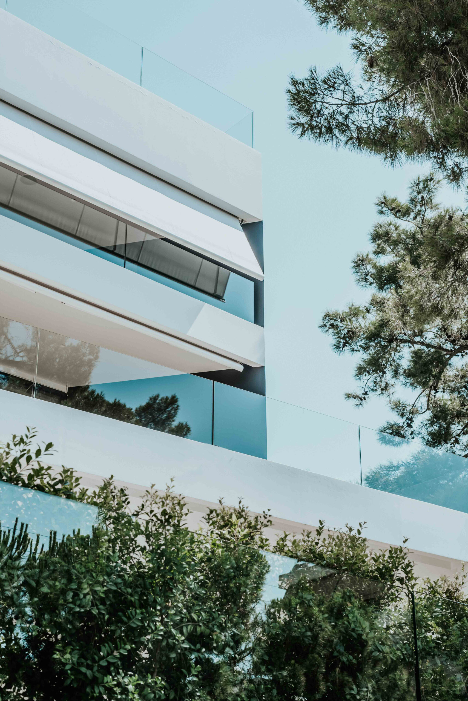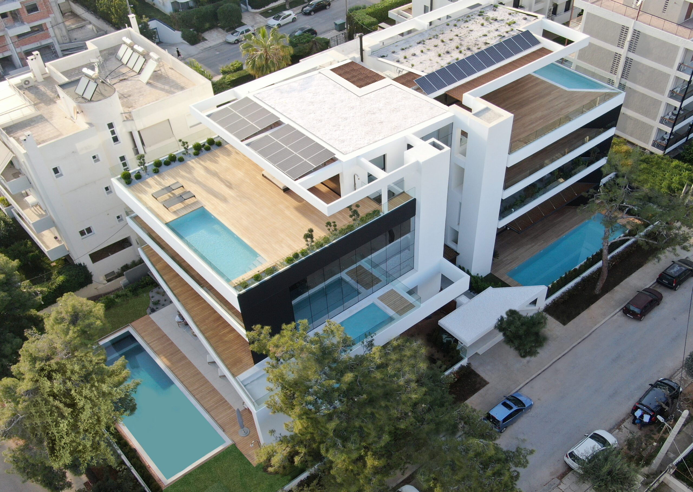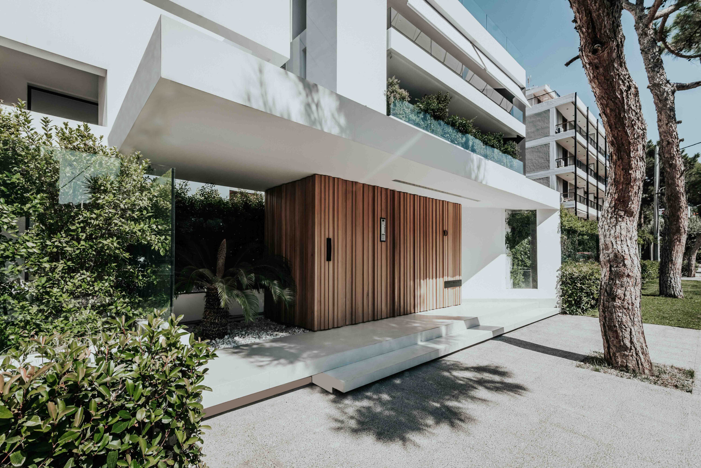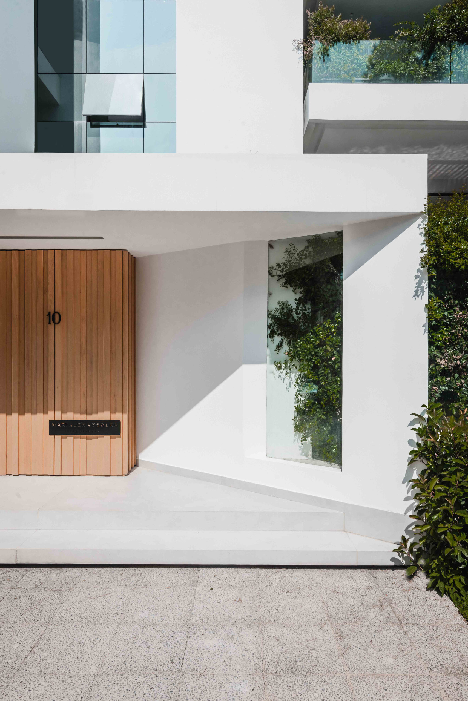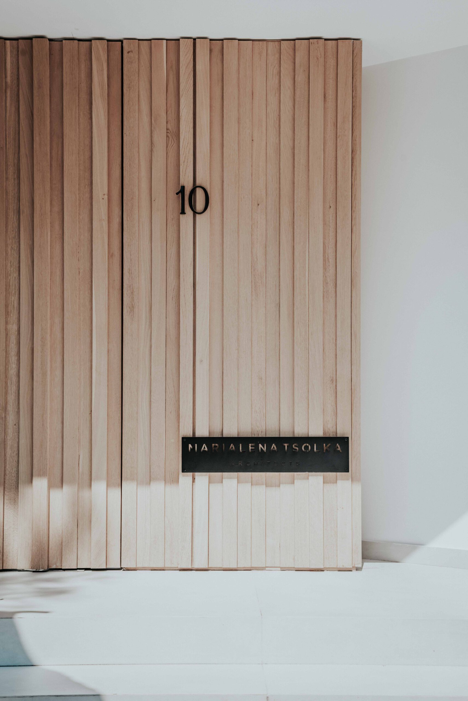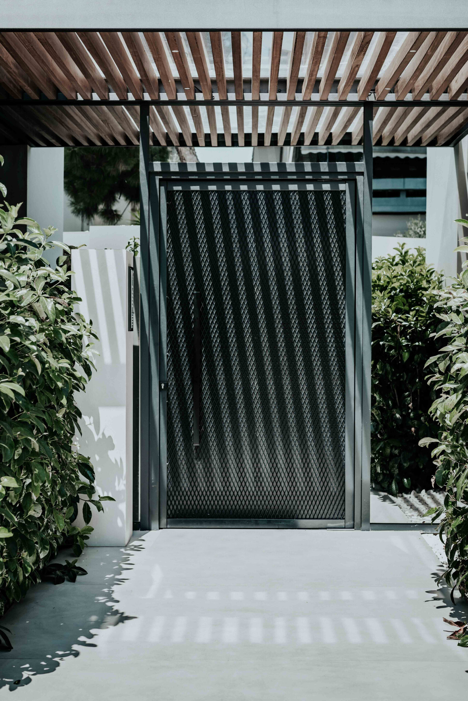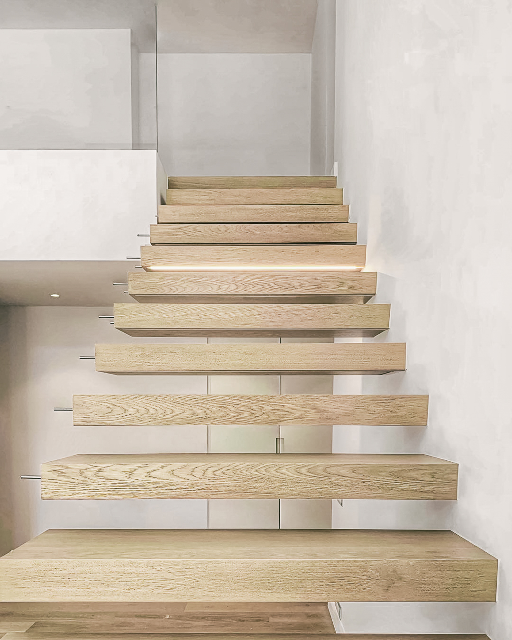Information
- October 31, 2024
Lorem Ipsum is simply dummy
text of the printing
and typesetting industry.
Lorem Ipsum is simply dummy text of the printing and typesetting industry. Lorem Ipsum has been the industry’s standard dummy text ever since the 1500s, when an unknown printer took a galley of type and scrambled it to make a type specimen book.
It has survived not only five centuries, but also the leap into electronic typesetting, remaining essentially unchanged. It was popularised in the 1960s with the release of Letraset sheets containing Lorem Ipsum passages, and more recently with desktop publishing software like Aldus PageMaker including versions of Lorem Ipsum.
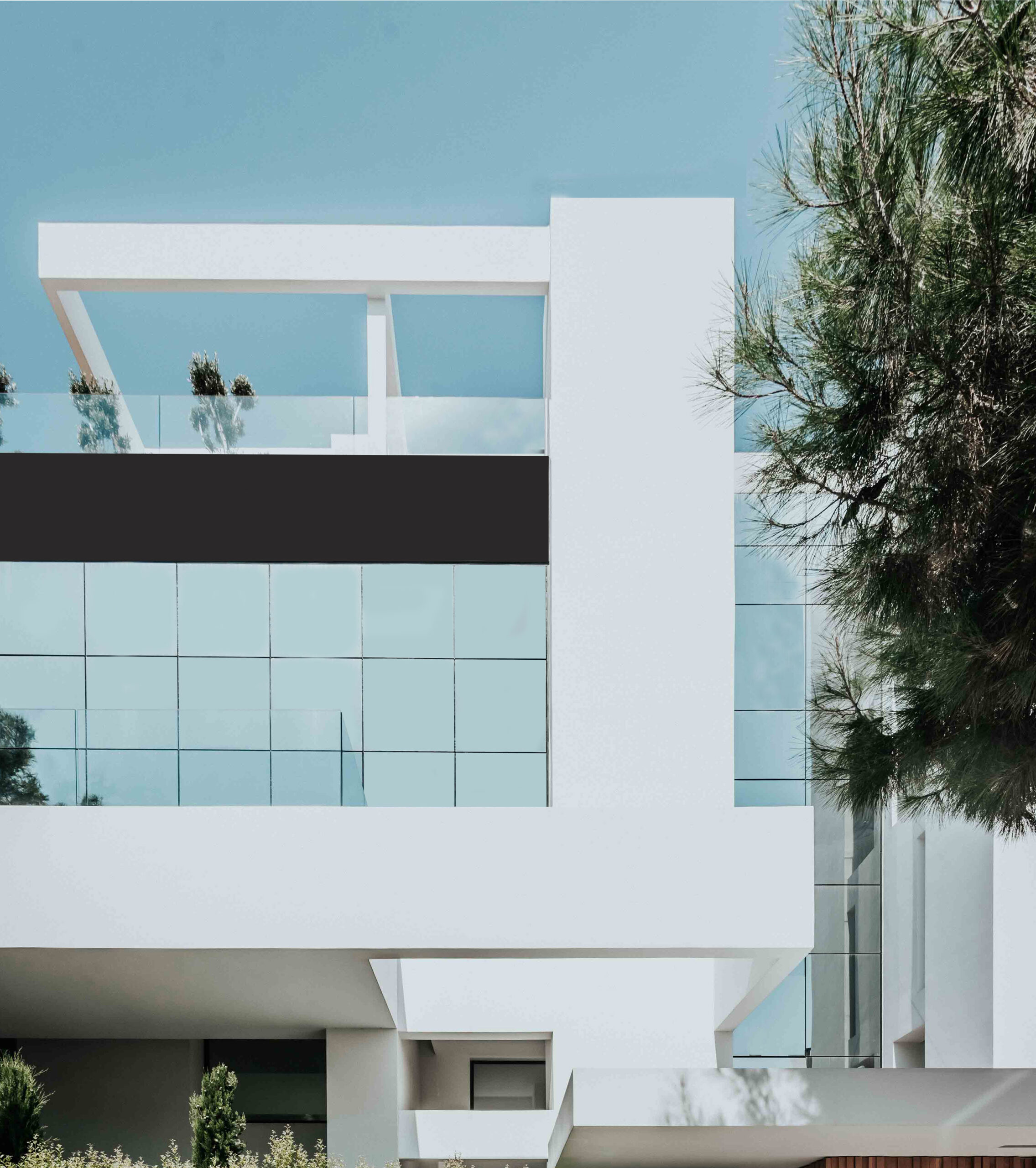

Info:
Project Location: Voula | Athens, Greece
Design Team: Marialena Tsolka, Yvette Wolbers
The Project
Nestled along the wide, tree-lined boulevards of Glyfada, the Thelxinois Building redefines the concept of urban living. This five-storey residential complex breathes new life into the traditional city apartment block, offering a fresh and modern approach to architecture.
Built around the principles of geometry and light, the design incorporates six unique residences into a compelling composition that plays with density and scale. The building’s contrasting vertical and horizontal massing, combined with a refined palette of materials, creates facades rich in texture and character. From each side, the structure reveals a surprising variety of forms, with a dynamic interplay of solid and open spaces.
At ground level, the entrance makes a lasting impression. A mature pine tree anchors the space, leading to a bold projecting portico that sets the tone for the interiors. Behind slated wooden doors, a trellised arcade leads to the building’s centerpiece: a central glass light well that divides the complex while bathing it in natural light. The facade is thoughtfully designed to reflect the lush greenery of the surrounding mature trees, softening its profile and blending it harmoniously with the environment.
Inside, Thelxinois Building offers an array of residences, each designed with individuality in mind. The ground floor features two apartments with loft-style mezzanines, private decks, and pools. The second-floor houses two more spacious units, while the top two levels are dedicated to luxurious duplex penthouses. Every residence is finished to the highest standard, featuring marble and glass accents throughout. Bathrooms boast full-height marble paneling, while kitchens are fitted with sleek marble countertops.
Sustainability is at the core of the design. The building incorporates solar panels, underfloor heating, heat pumps, and triple-glazed windows to ensure energy efficiency and environmental responsibility.

