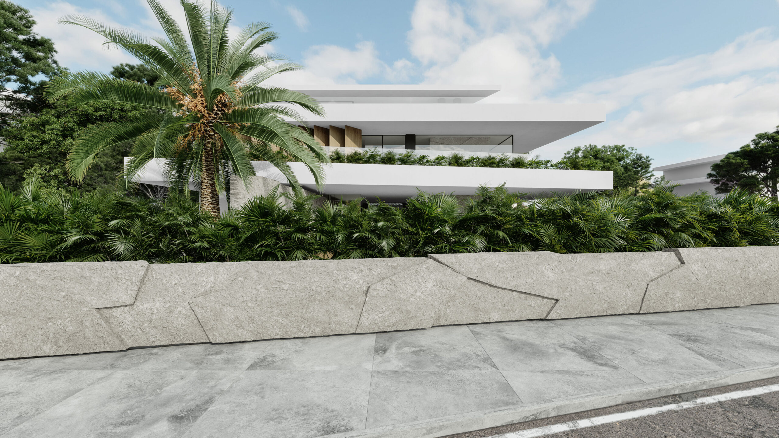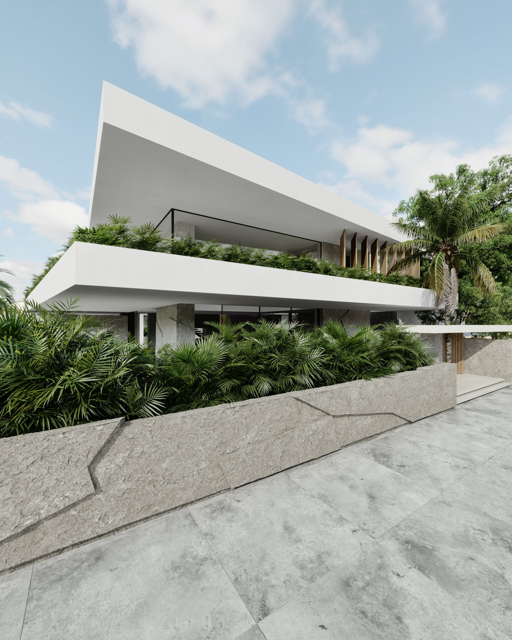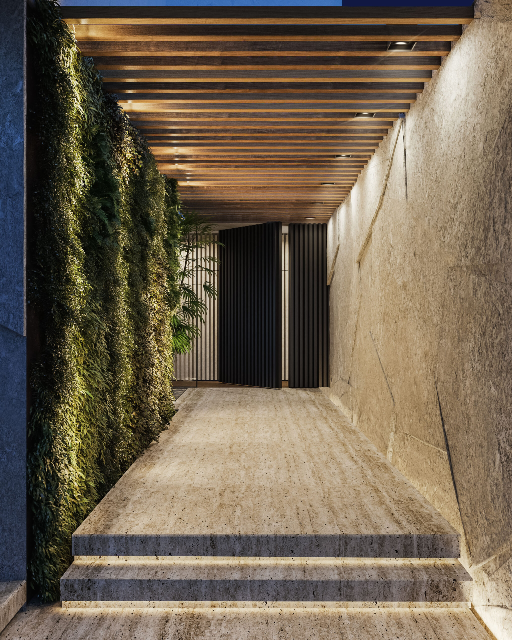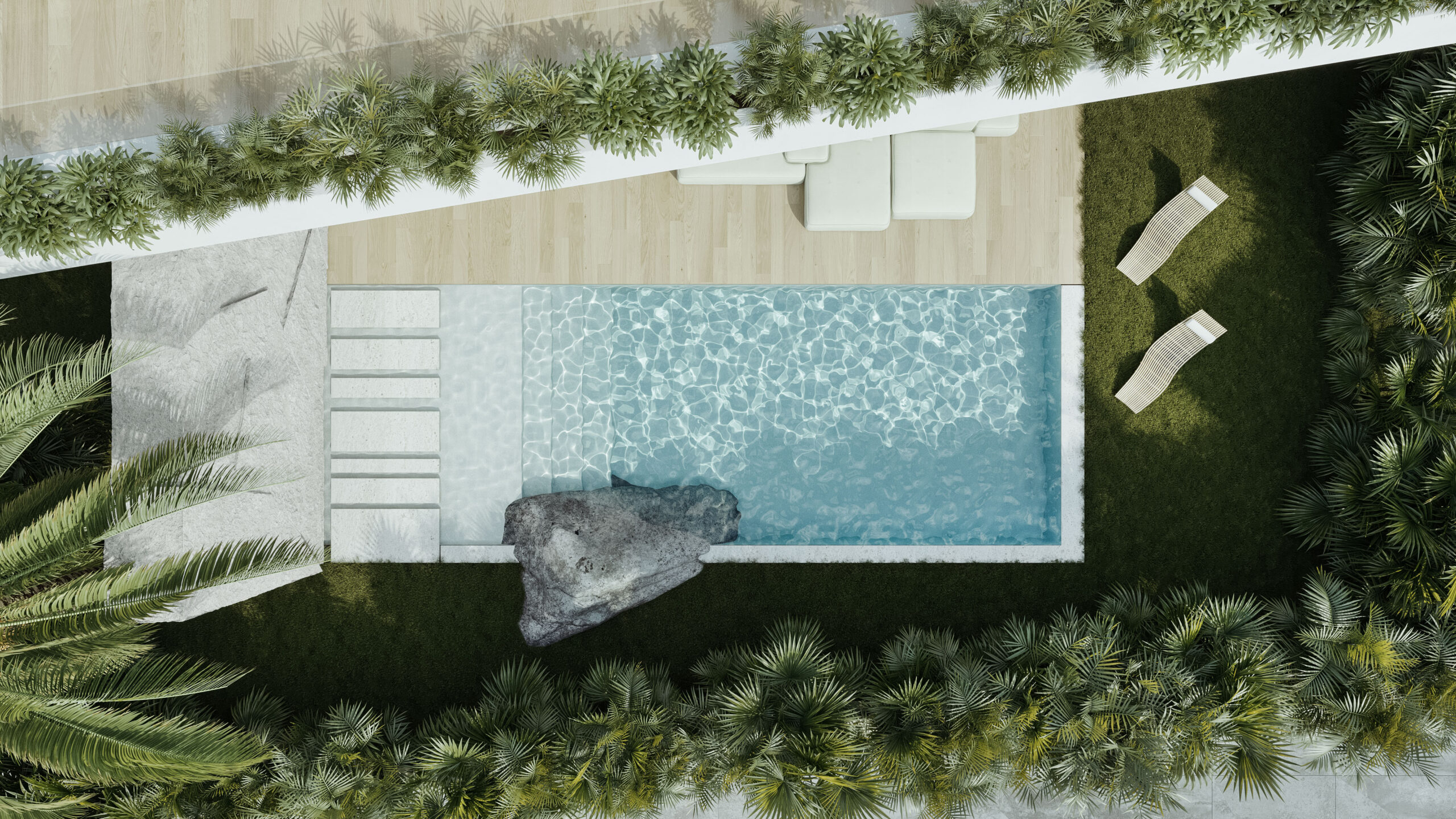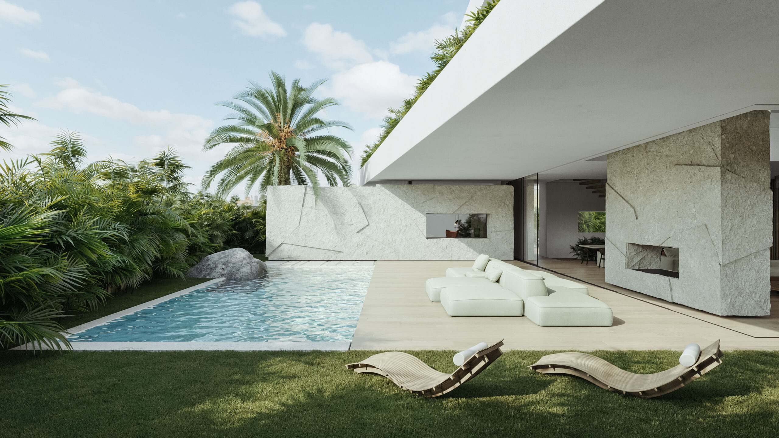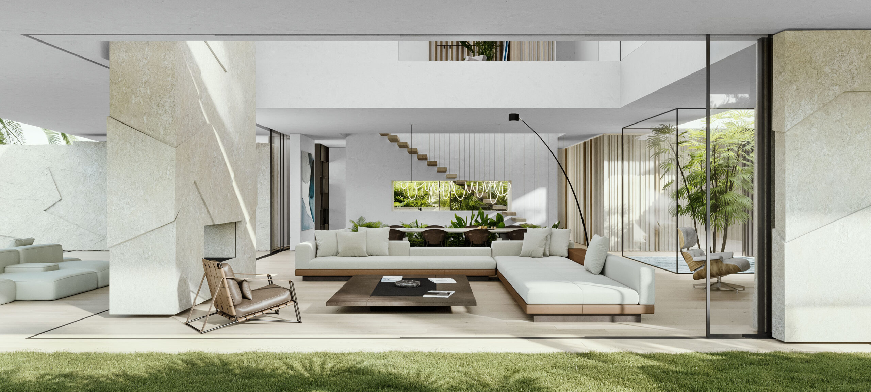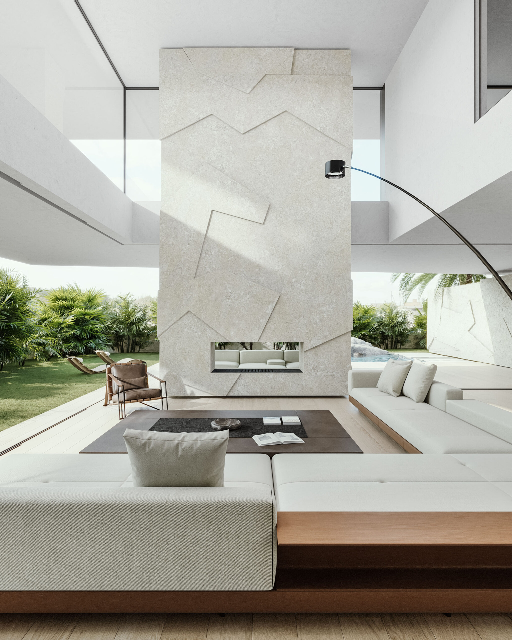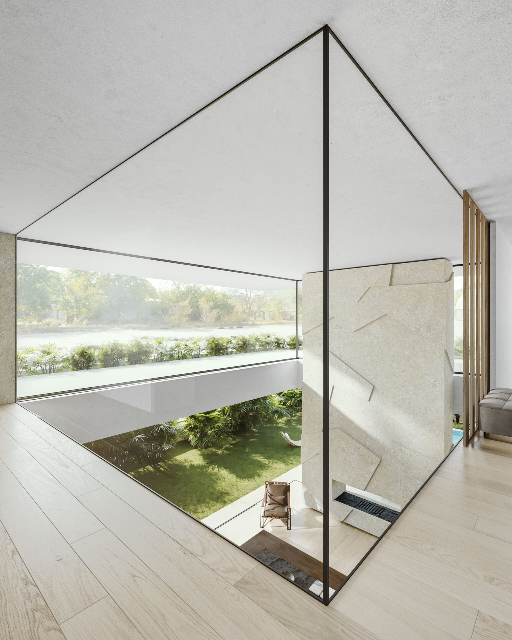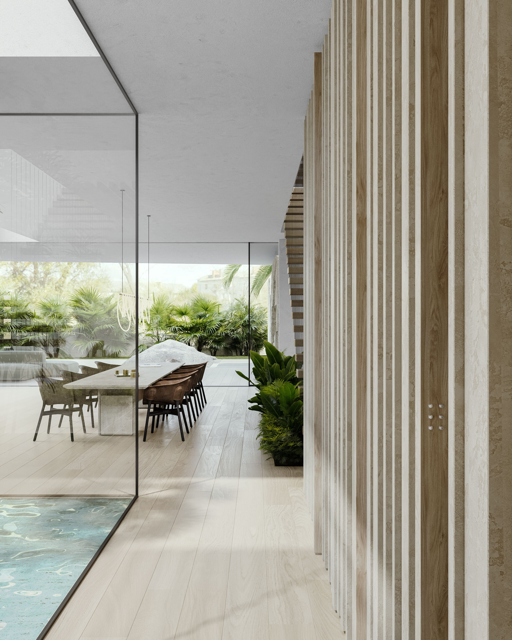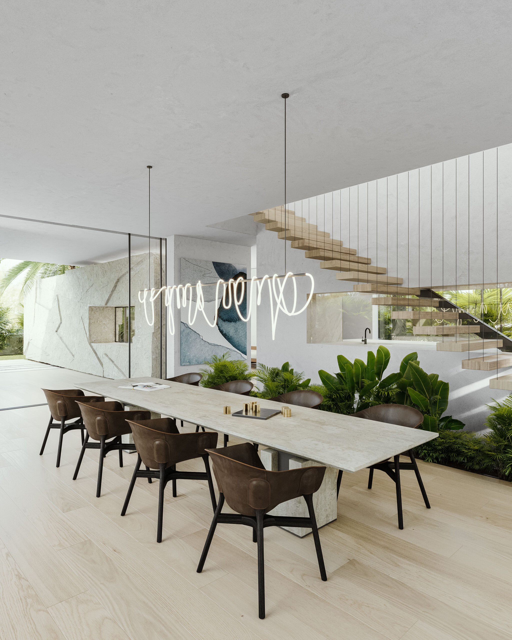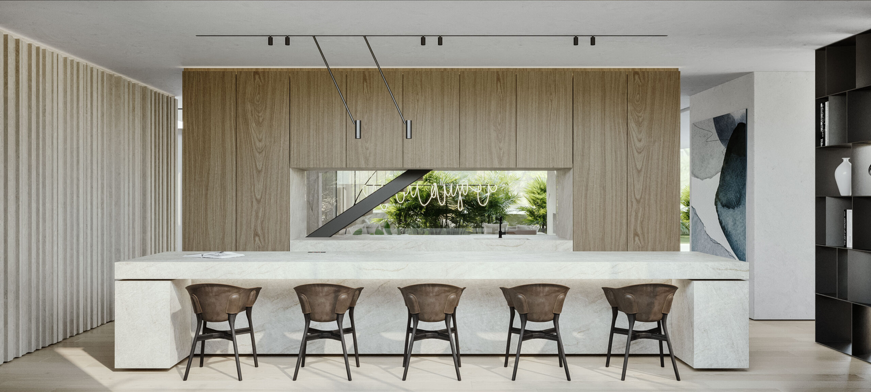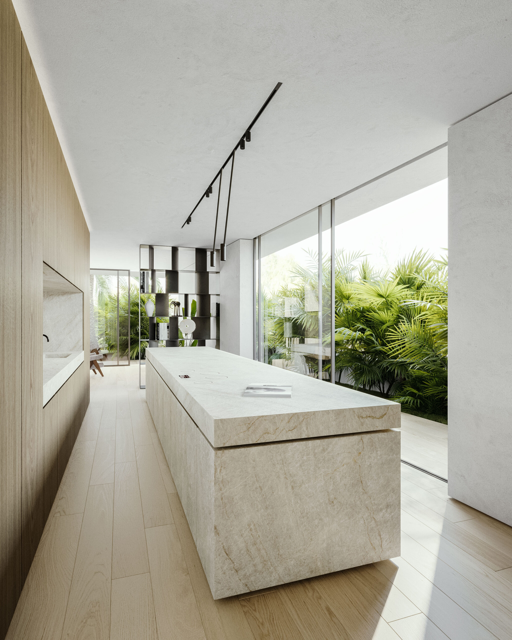Information
- October 30, 2024
Lorem Ipsum is simply dummy
text of the printing
and typesetting industry.
Lorem Ipsum is simply dummy text of the printing and typesetting industry. Lorem Ipsum has been the industry’s standard dummy text ever since the 1500s, when an unknown printer took a galley of type and scrambled it to make a type specimen book.
It has survived not only five centuries, but also the leap into electronic typesetting, remaining essentially unchanged. It was popularised in the 1960s with the release of Letraset sheets containing Lorem Ipsum passages, and more recently with desktop publishing software like Aldus PageMaker including versions of Lorem Ipsum.


Info:
Project Location: Voula | Athens, Greece
Design Team: Marialena Tsolka, Dimitris Iosifidis
Awards: Bronze Metal Residential Interior, April 2021
The Project
In the heart of Voula along the Athenian Riviera, Promitheos House is a modern design that seamlessly blends timeless elegance with cutting-edge functionality. This private commission reimagines family living through meticulously crafted spaces that adapt to the evolving needs of its owners. From its sleek, integrated interiors to its bold architectural forms, Promitheos House offers a contemporary sanctuary where sophistication and practicality harmoniously coexist.
The exterior presents an interplay of classical modernist design and natural elements. Horizontal geometric forms are softened by full-height glass panels and vertical wooden louvers, balancing openness and privacy. Visitors are welcomed through a shaded portico, where a green corridor of ivy and a stone facade frame the entrance under a slatted wood canopy. This thoughtful design extends into an expansive garden, deck, and pool area, where horizontal stone slabs anchor the space, drawing the eye toward bold white volumes above. The result is a tranquil atmosphere where outdoor and indoor living merge effortlessly.
At the heart of the home’s design is its connection to nature. A majestic pine tree stands sentinel at the entrance, visible from a glass atrium that spans every level, infusing the home’s core with greenery and light. The industrial-modern steel frame construction celebrates raw materials, with visible I-beams adding a subtle edge to the otherwise minimalist interior.
The journey begins underground in a basement that redefines the concept of subterranean living. Accessible via a hidden elevator, this level houses guest quarters, a private cinema, and a gym. Skylights beneath the pool filter light into this space, creating an intriguing interplay of color and movement. On the ground floor, a double-height living area centers around a distinctive stone chimney, surrounded by a warm palette of soft greys, natural wood, and textured stone. Custom furnishings, designed exclusively for the homeowners, echo the home’s minimalist yet inviting aesthetic.
Promitheos House’s interiors are designed for both practicality and fluidity. Discreetly integrated kitchens, hidden access points, and minimal wall divisions ensure a natural flow of movement, enhancing family life. The first floor’s private bedrooms feature full-height windows overlooking the main living areas, creating a sense of connection across spaces. For moments of privacy, hidden shutters and advanced SMART technology transform the home at the touch of a button, offering an adaptable living experience.
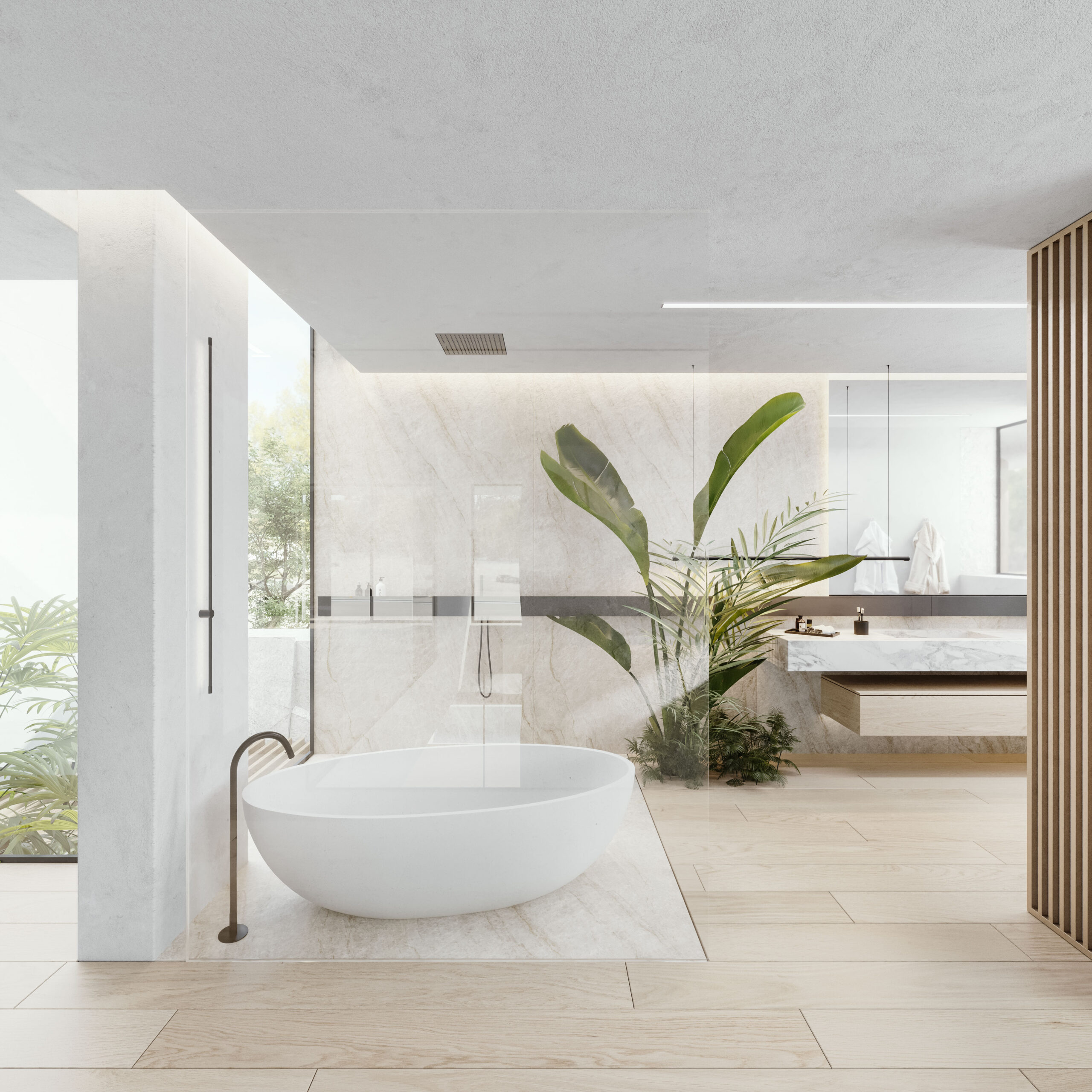

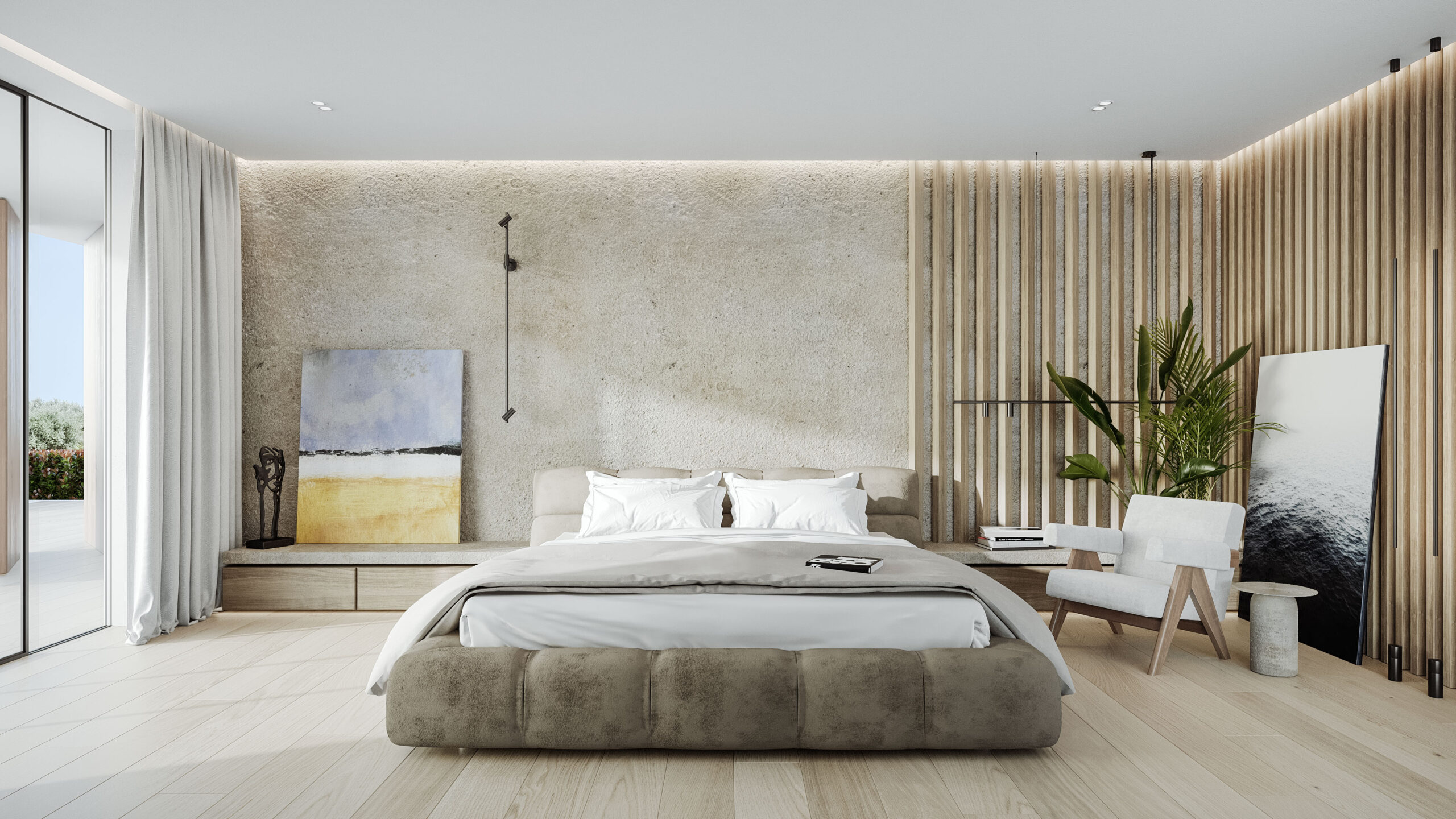
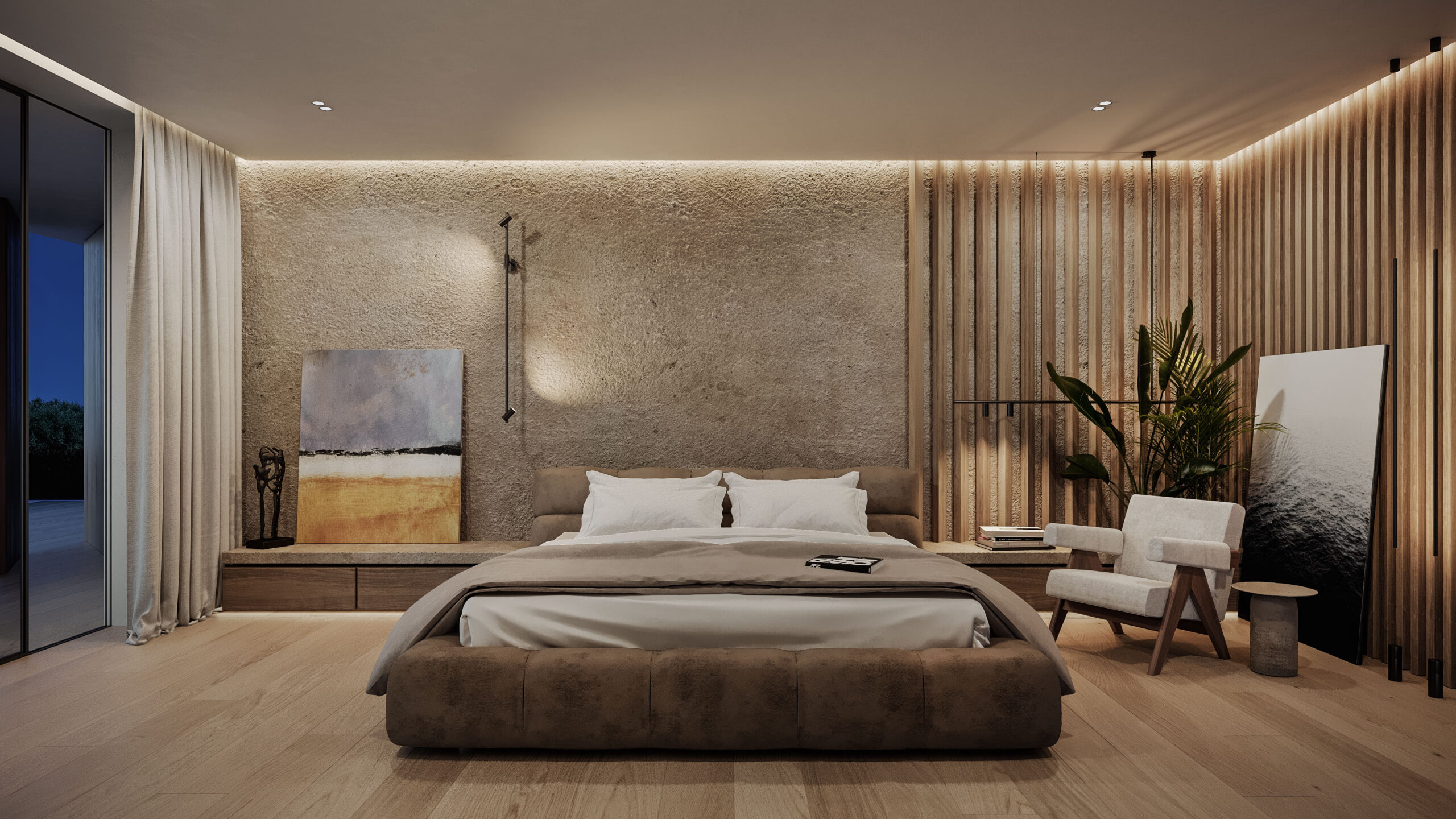
Sustainability is a cornerstone of Promitheos House. Built to A+ environmental standards, the steel-frame construction minimizes its carbon footprint, while SMART systems manage energy use and climate control. Triple-glazed windows, under-floor heating, and solar-powered heat pumps provide energy efficiency, making the home a step toward energy self-sufficiency. Every material and finish have been carefully selected to meet the highest sustainability criteria, ensuring Promitheos House not only meets the needs of today but anticipates the eco-conscious living of tomorrow.
Promitheos House is a fresh interpretation of modern family living. With its unique design, innovative functionality, and commitment to sustainability, this home embodies a refined approach to contemporary architecture on the Athenian Riviera, offering a lifestyle where elegance, adaptability, and harmony converge.

