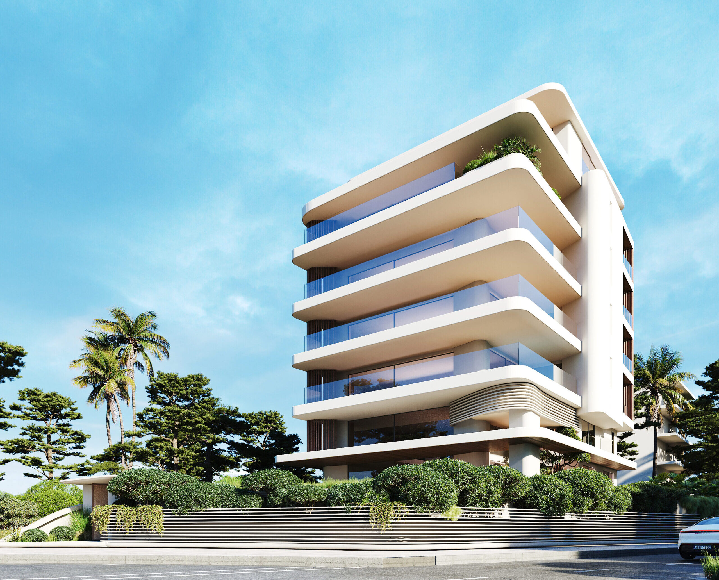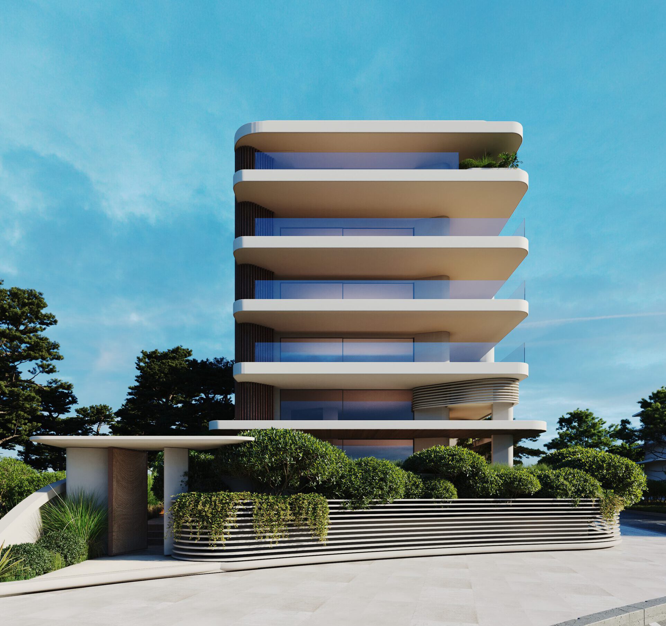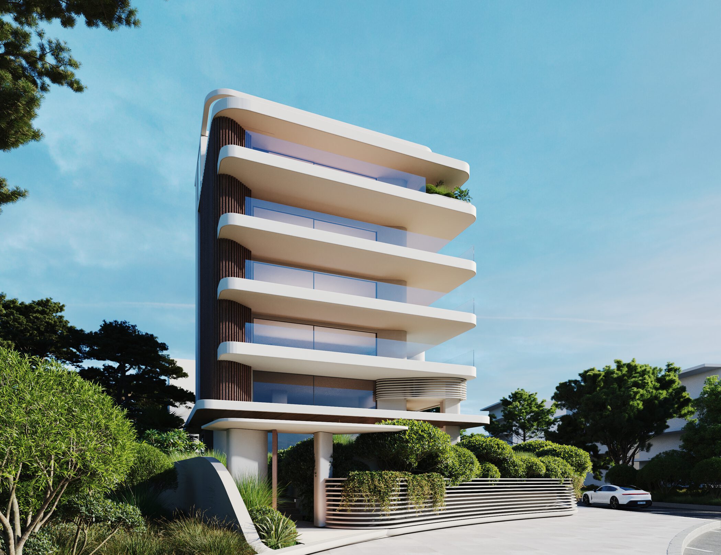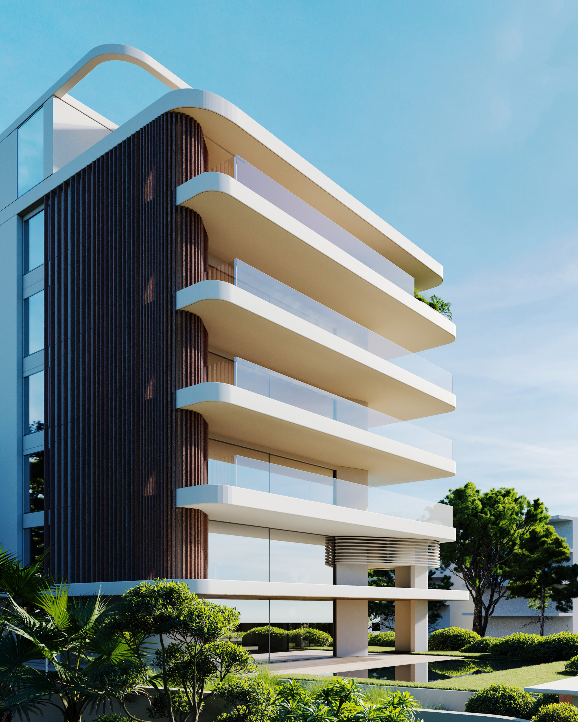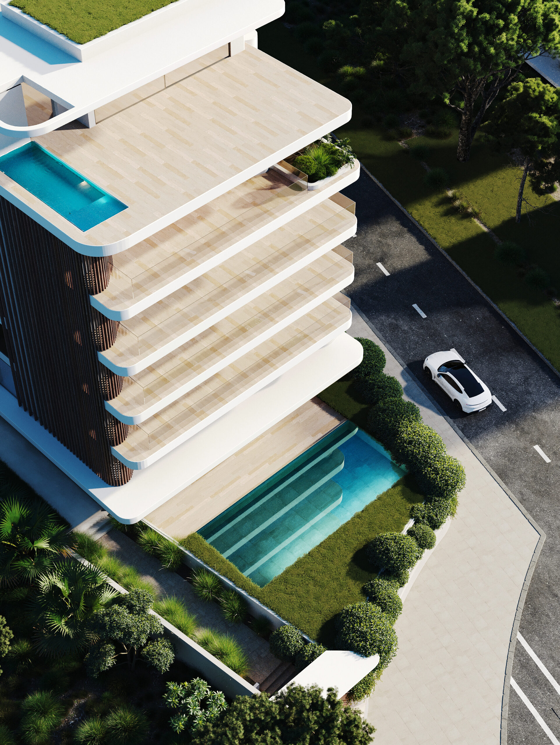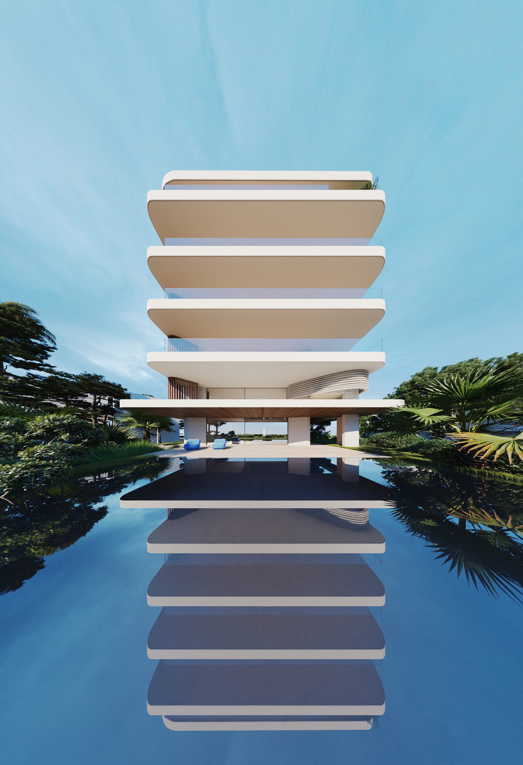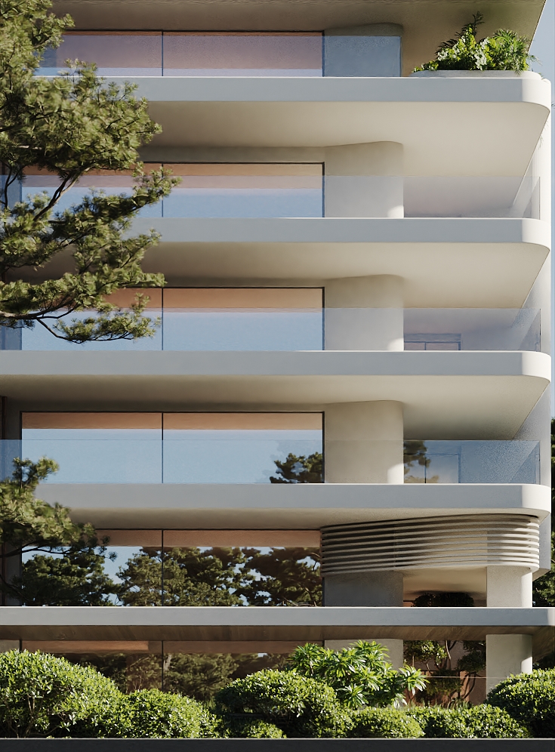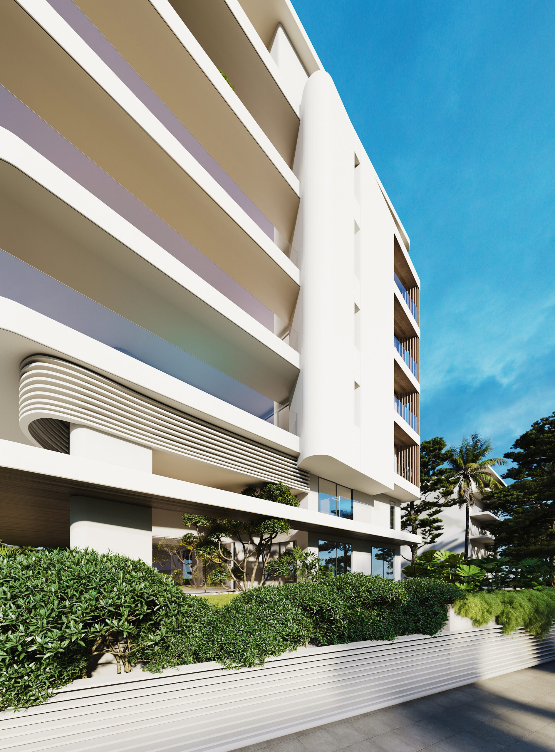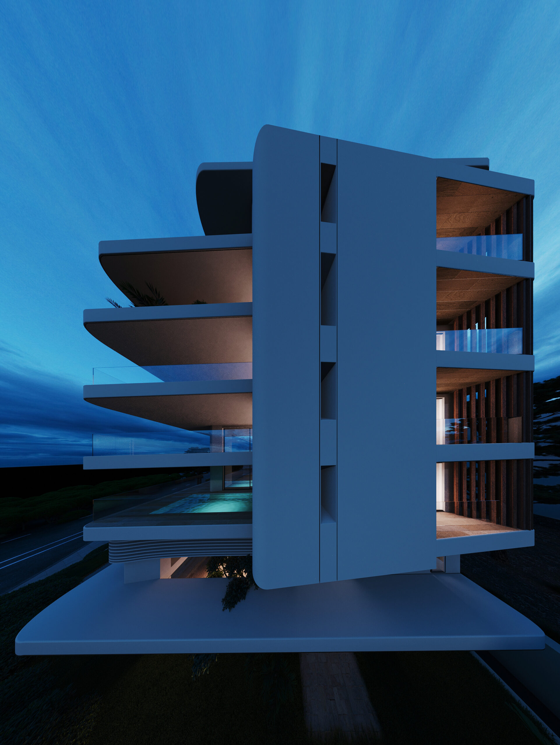Information
- November 29, 2024
Lorem Ipsum is simply dummy
text of the printing
and typesetting industry.
Lorem Ipsum is simply dummy text of the printing and typesetting industry. Lorem Ipsum has been the industry’s standard dummy text ever since the 1500s, when an unknown printer took a galley of type and scrambled it to make a type specimen book.
It has survived not only five centuries, but also the leap into electronic typesetting, remaining essentially unchanged. It was popularised in the 1960s with the release of Letraset sheets containing Lorem Ipsum passages, and more recently with desktop publishing software like Aldus PageMaker including versions of Lorem Ipsum.
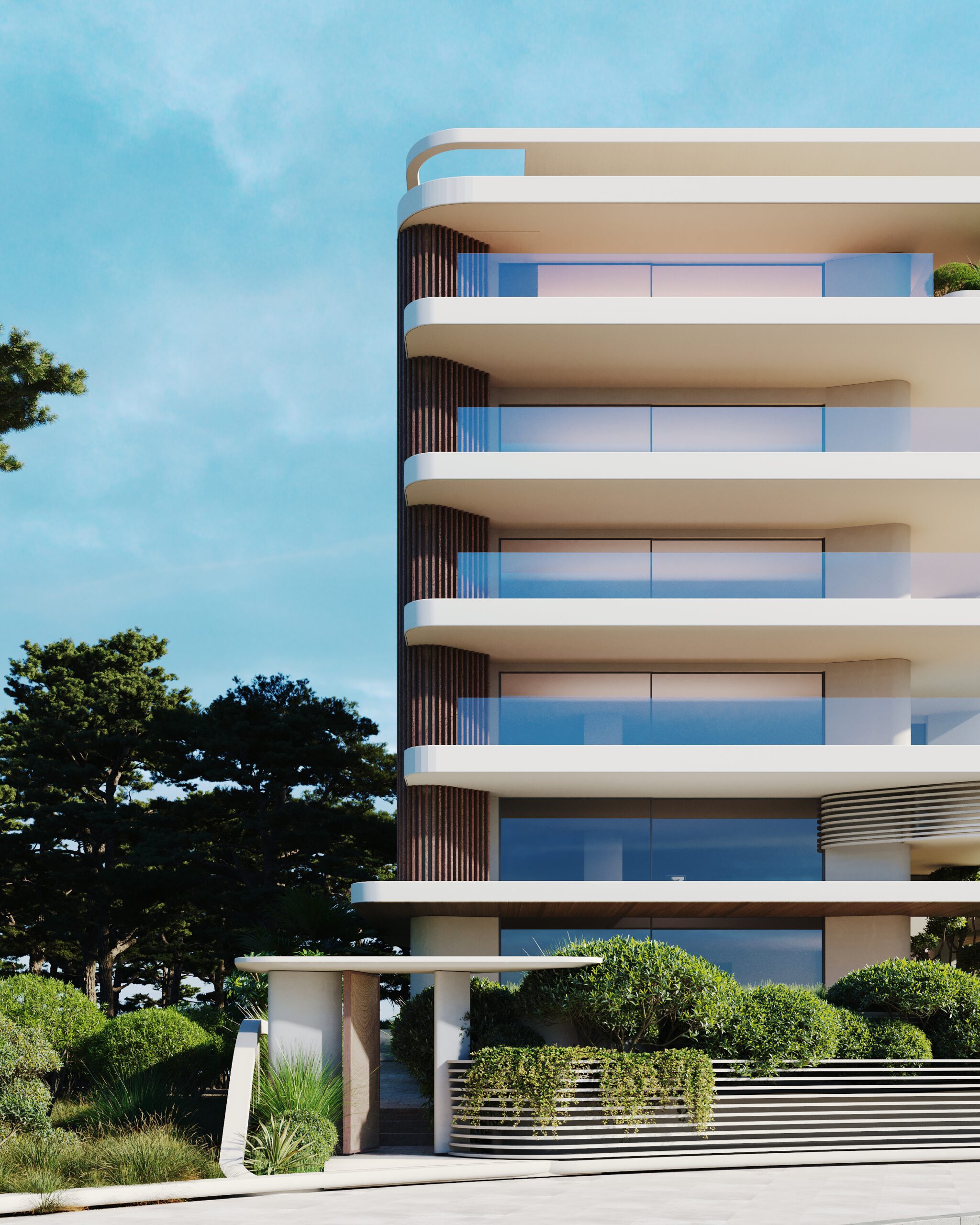

Info:
Project Location: Voula | Athens , Greece
Design Team: Marialena Tsolka, Natalia Sakarellou, Vasiliki Apostolopoulou, Sotiris Tseronis, Samare Perdikogianni
The Project
“Architecture is the learned game, correct and magnificent, of forms assembled in the light.” Le Corbusier
Inspired by the playful game of shifting geometries, our Nutus design proposal explores innovative techniques to bend & curve the traditional linear facade forms. The architectural composition consists of simple rectangular planes with a slight movement that allows it to deviate from the classical form of an apartment building. All elements of the project are carefully integrated with each other in muted colors of warm shades, navigating natural light in a game of light and shade.
The architectural design features rectangular planes with soft curves, moving away from traditional parallel lines to create layered surfaces accentuated by vertical elements. This approach visually extends the structure, allowing it to meld with the slope of the terrain and harmonize with the landscape. Materials like stone, cement mortar, and wood were carefully selected to reflect the local culture and environment, drawing inspiration from regional building traditions.
Nutus layout is designed to maximize solar protection and energy efficiency while ensuring privacy for residents. Expansive glazed facades flood the interiors with natural light, creating a bright and open atmosphere. The terraces feature clean geometric lines paired with gentle curves that transition smoothly into wooden louvers, adding depth and elegance. From above, the planted roof and the balanced geometry of each level connect the building seamlessly to its surroundings.
This project offers a dynamic experience, combining three-dimensional design with the evolving impact of time, creating a dialogue between geometry and light. Inspired by the Mediterranean lifestyle, the design places residents in inviting spaces that reflect the changing seasons of the Greek climate. Every surface is crafted to interact with natural light, celebrating the connection between architecture and nature in a simple, timeless way.

