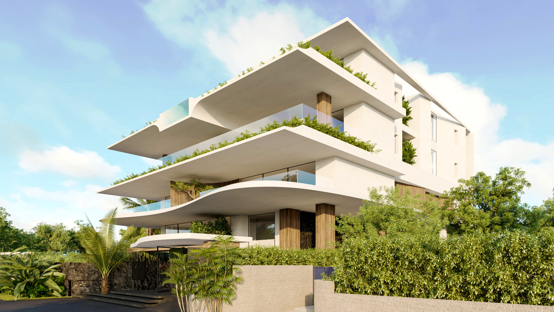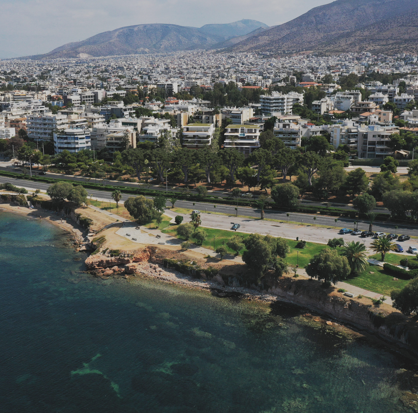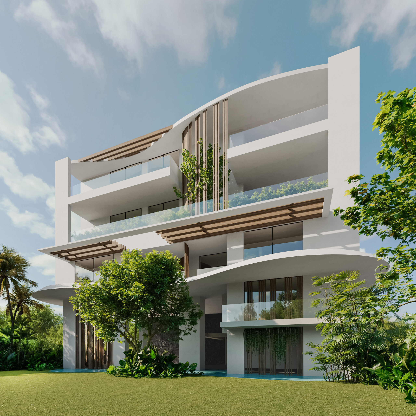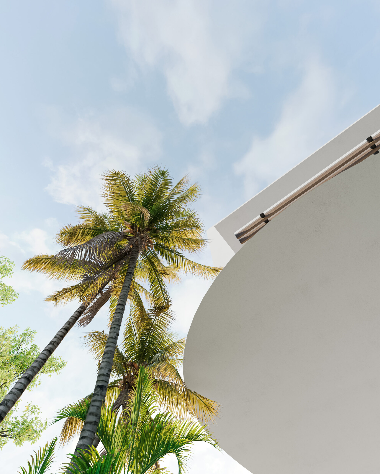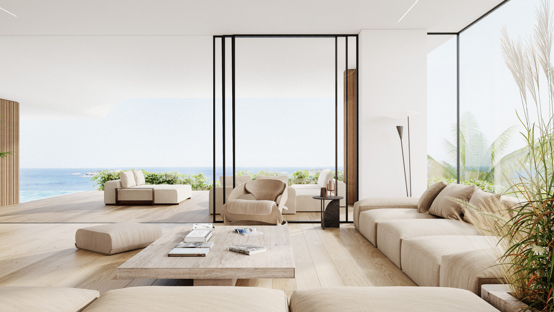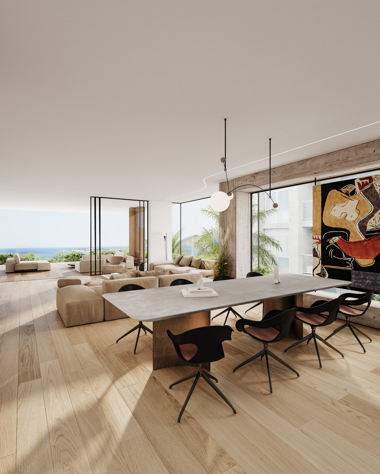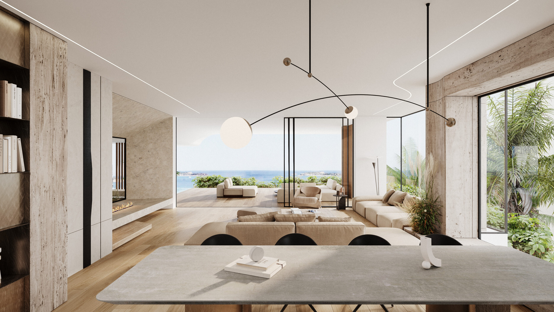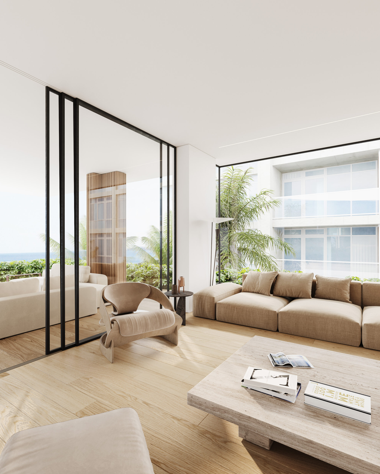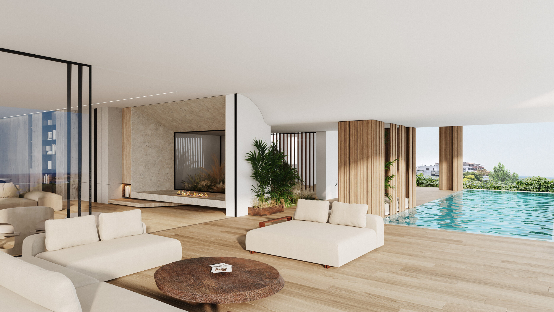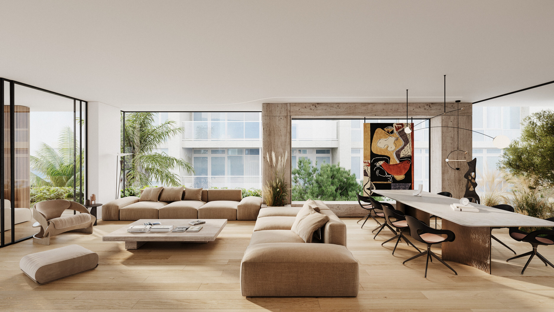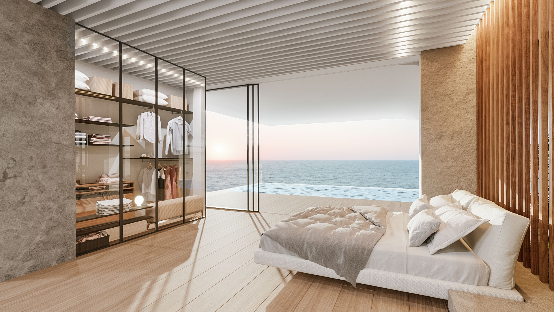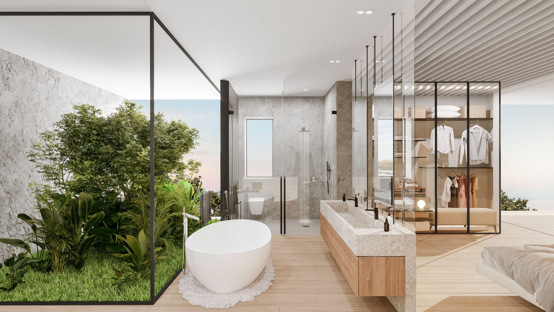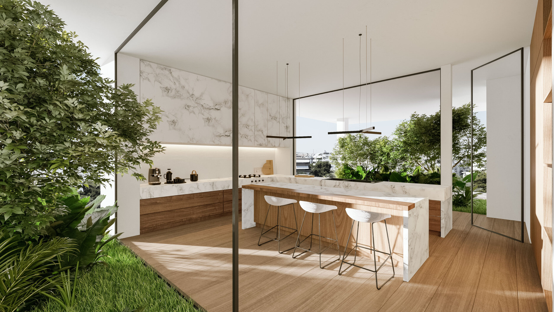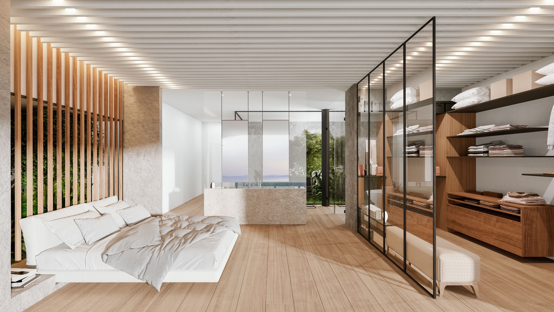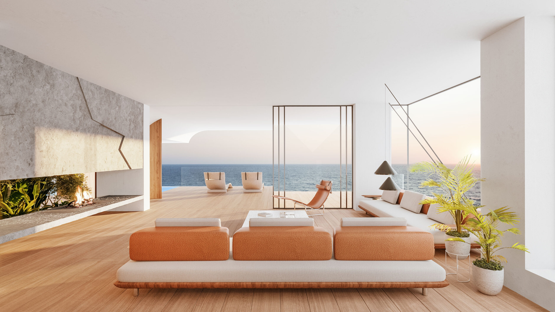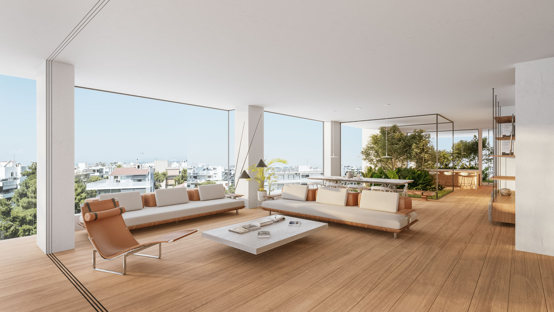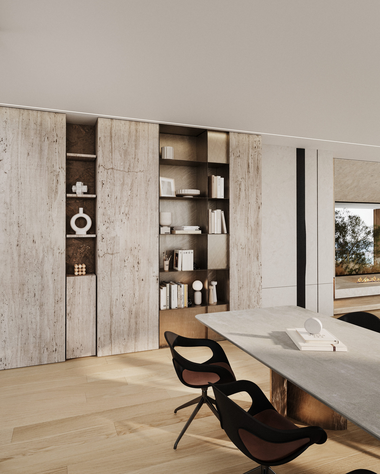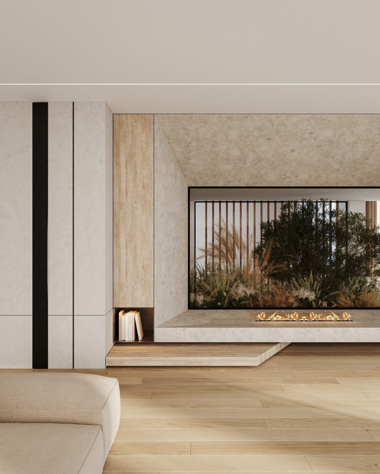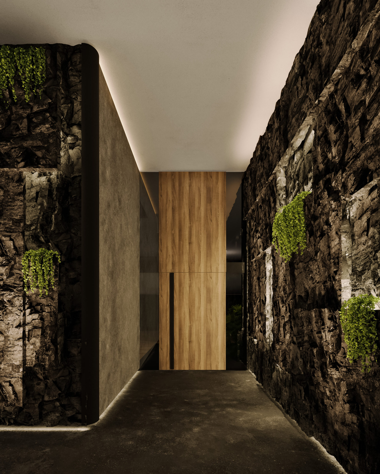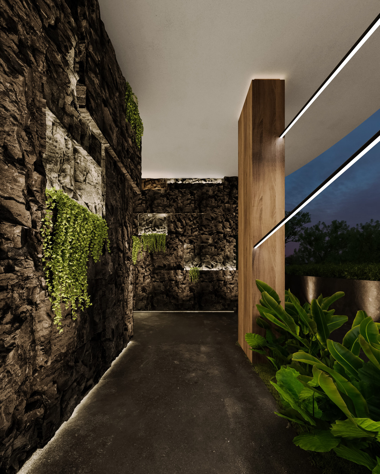Information
- February 21, 2025
Lorem Ipsum is simply dummy
text of the printing
and typesetting industry.
Lorem Ipsum is simply dummy text of the printing and typesetting industry. Lorem Ipsum has been the industry’s standard dummy text ever since the 1500s, when an unknown printer took a galley of type and scrambled it to make a type specimen book.
It has survived not only five centuries, but also the leap into electronic typesetting, remaining essentially unchanged. It was popularised in the 1960s with the release of Letraset sheets containing Lorem Ipsum passages, and more recently with desktop publishing software like Aldus PageMaker including versions of Lorem Ipsum.
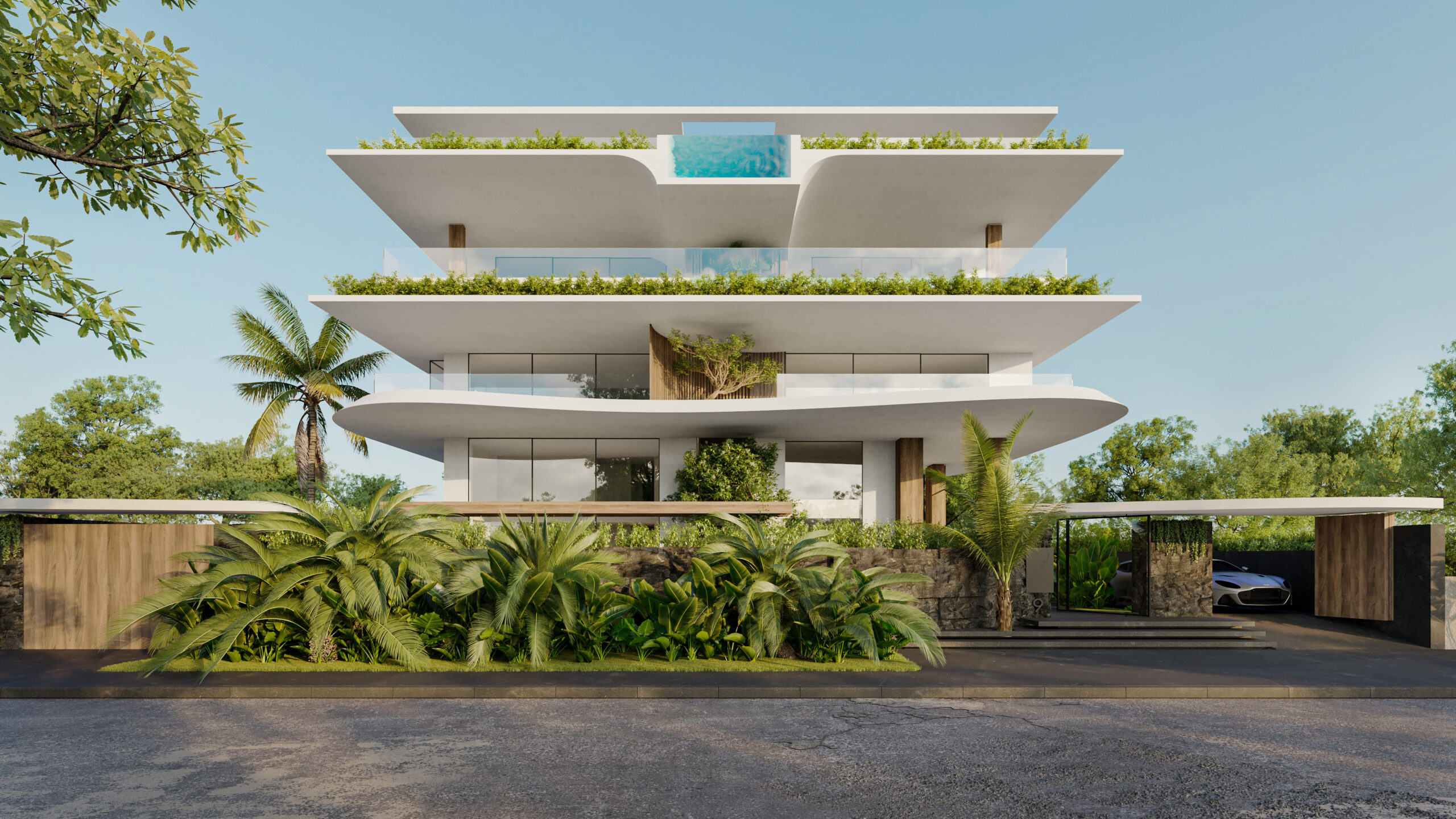

Info:
Project Location: Voula Seafront | Athens, Greece
Design Team: Marialena Tsolka, Yvette Wolbers, Dimitris Iosifidis, Filippos Pitouropoulos
The Project
A beautifully composed apartment block on the coast at Voula, south of Athens, the Nireos Building was designed as an expression of architectural fluidity. The orchestration of the streamlined building responds directly to the geometric complexity of the sea-front landscape below it, re-imagined as the framework for a series of super-contemporary residences. The evolution of the cantilevered terrace profiles mixes the rectilinear and curvilinear, highlighting and enhancing the volumes of shadow and light within the forms of each other to create the most elegant of architectural profiles.
At ground level, the solidity of the dark geometric stone massing of the perimeter walls emphasizes and amplifies the lightness of the architecture that rises above it. The delicately tapering edges of the terraces on each floor add to the sublime elegance of the building, demonstrating its refined materiality and construction techniques. The building responds with care to the topography and local context, interspersing the solid external facades with louvered wooden panels and elevated private atrium gardens that integrate the building fully with the design language of the surrounding low-density residential area.
The internal program of the Nireos Building is defined by the lightness of its architectural framing, with a minimum of disruption to the expansive views of the sea and horizon. The structural intricacy creates exceptionally spacious and light-flooded interiors on every floor, with a south-west orientation maximizing the exposure to the sun as it arcs across the sea. Triple-glazed floor-to-ceiling windows connect the internal experience to elements outside from throughout the apartments, while also optimizing environmental accreditation, matched by the sustainability classification of the interior materials specification. Full-height atrium gardens within each apartment further the complete immersion into the natural beauty of the location and mirroring the tree-lined views that unfolds in front of the building. The building is comprised of a ground floor 5-bedroom apartment (460m) is arranged around a double-height loft space, twin second-floor apartments (180m), and a penthouse residence that offers a show-case glass-fronted swimming pool embedded within its terrace.

