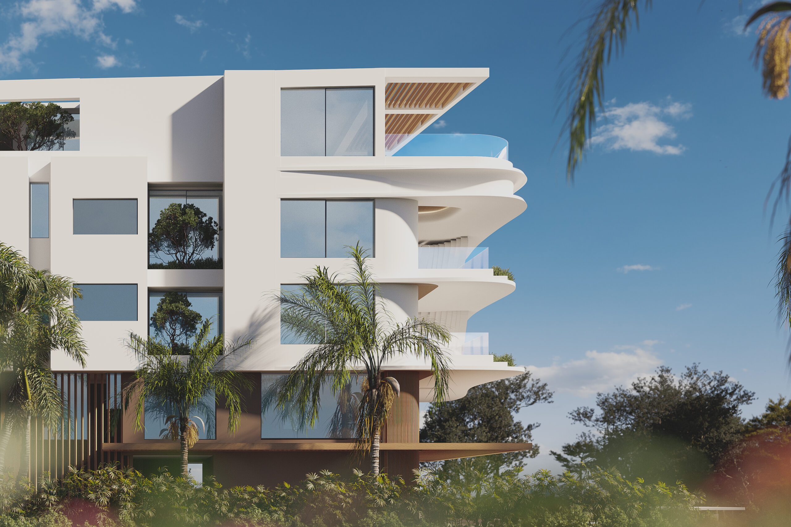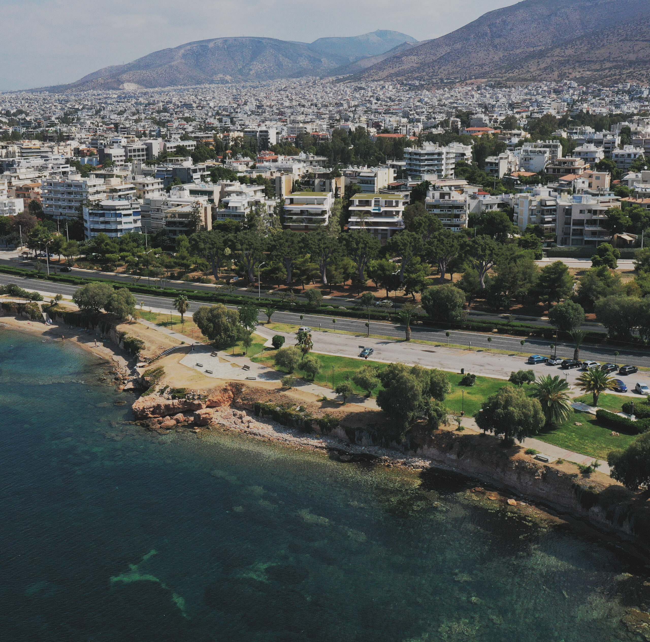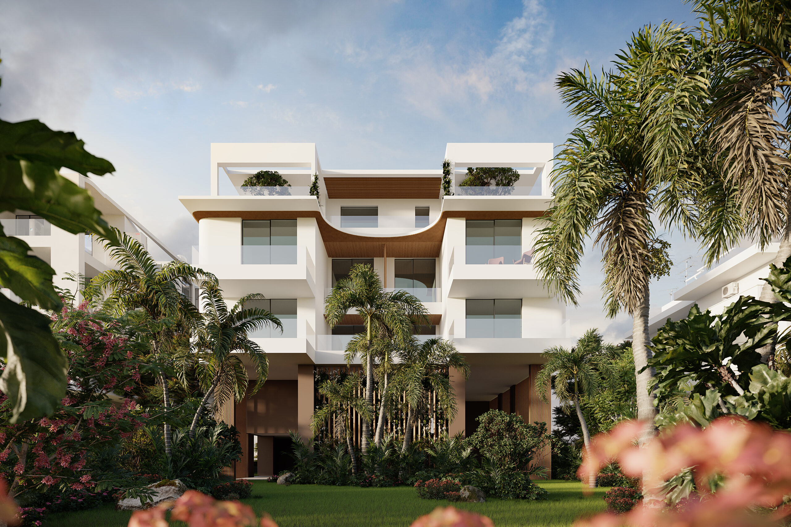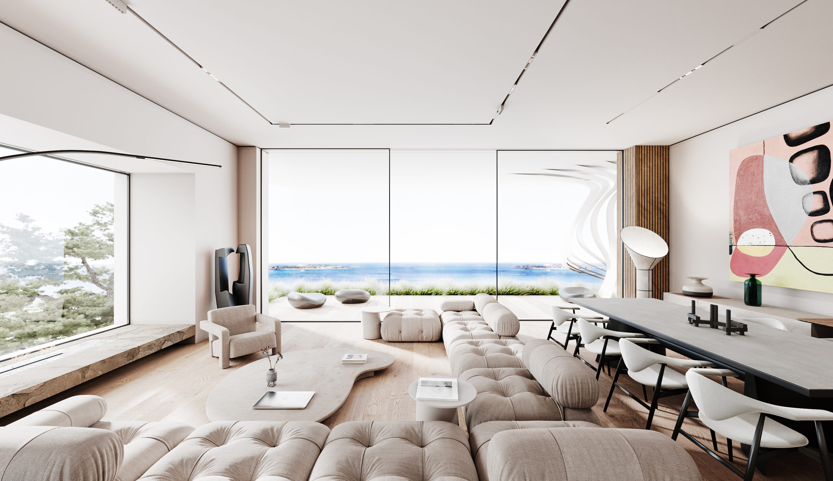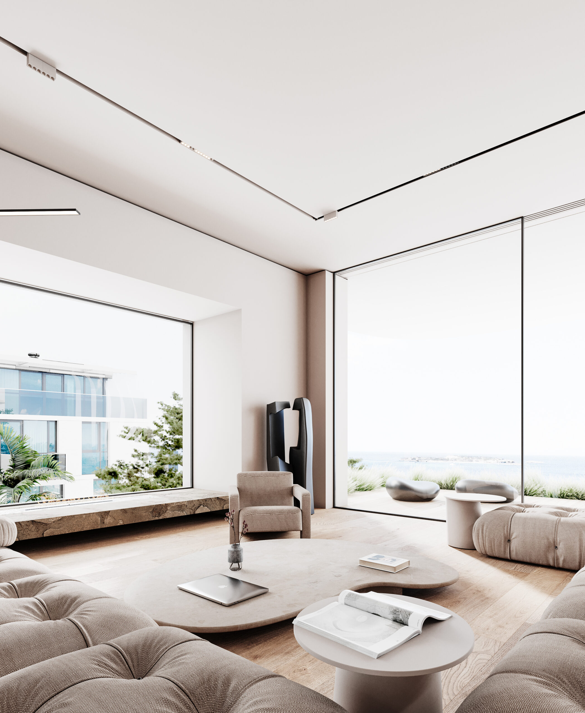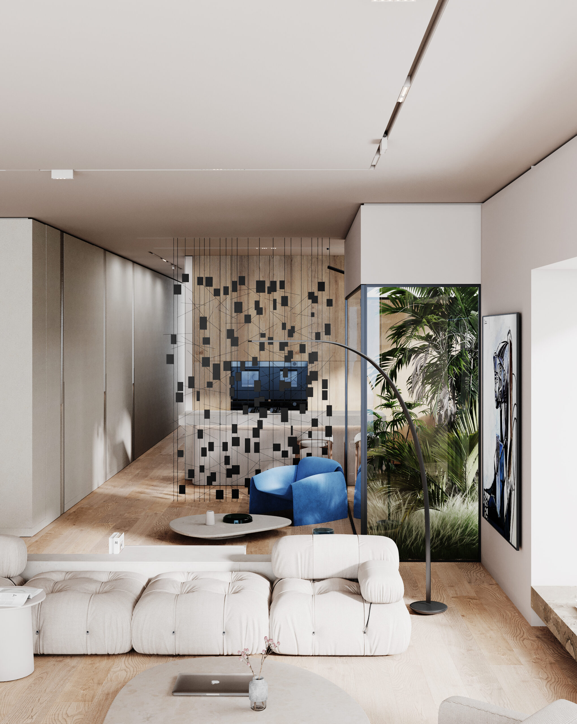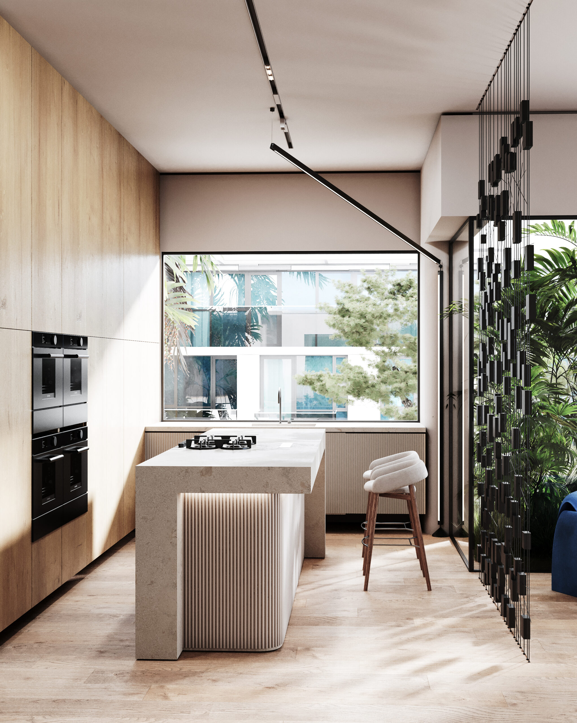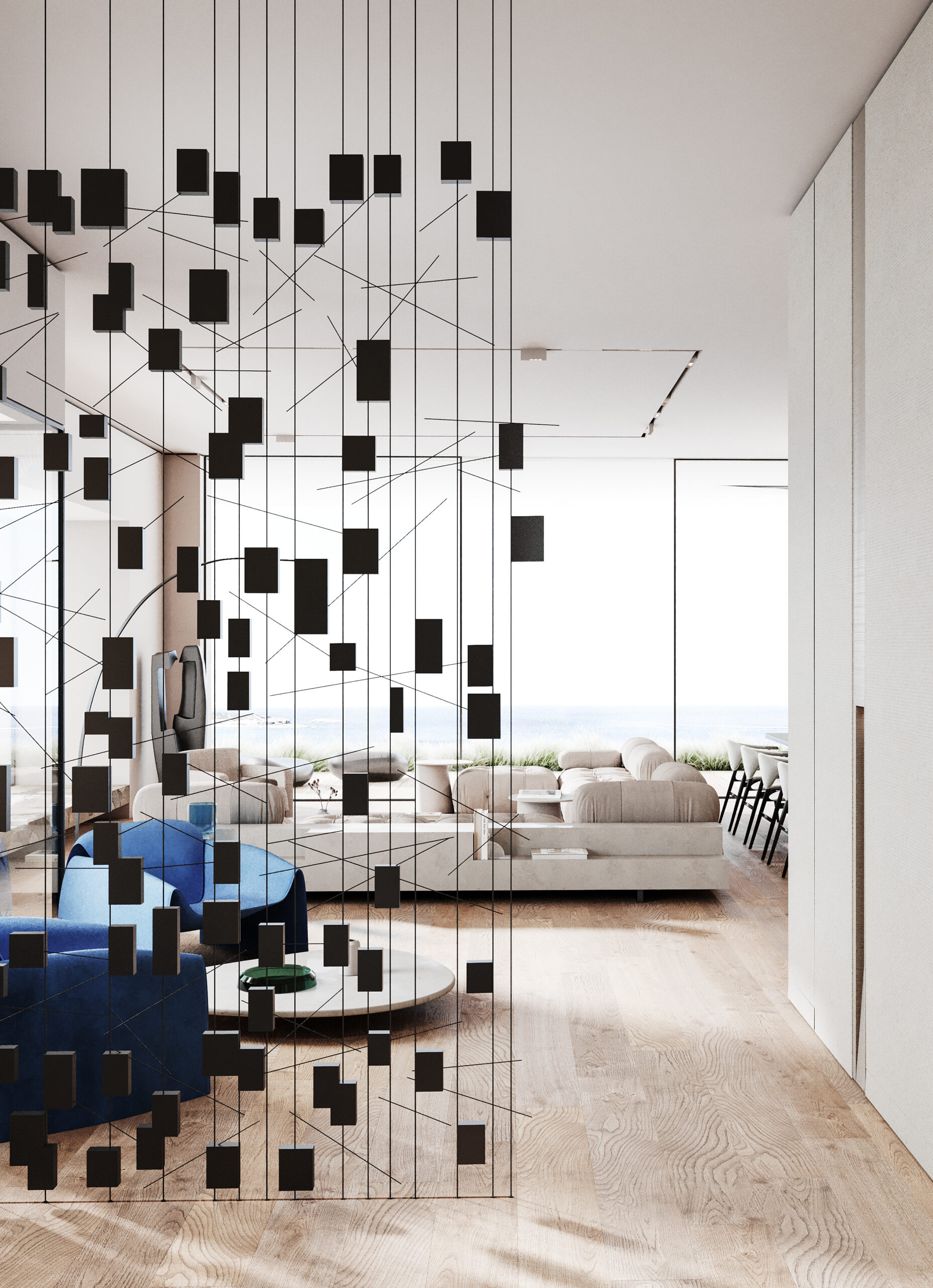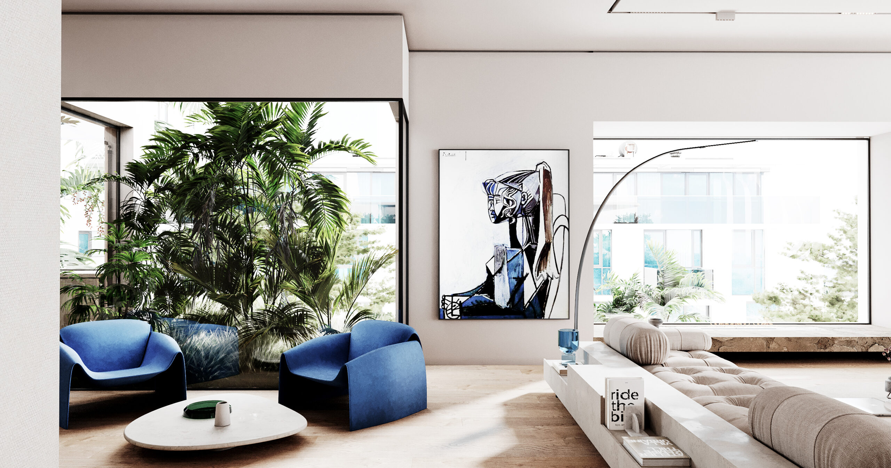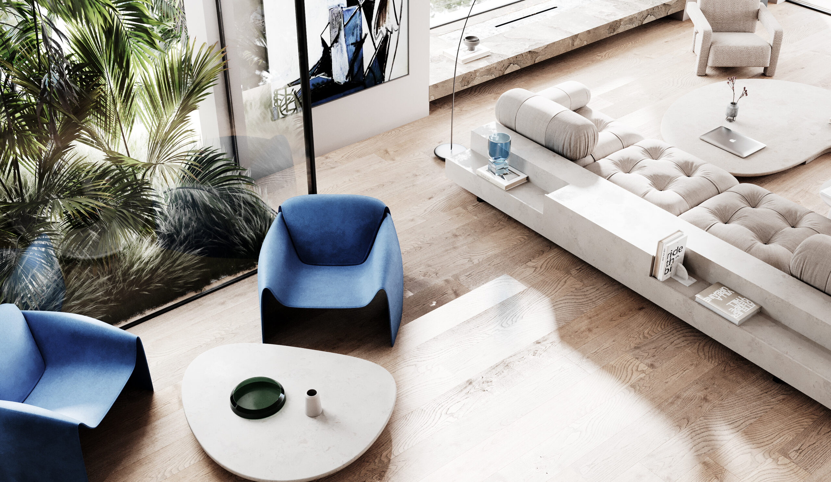Information
- November 29, 2024
Lorem Ipsum is simply dummy
text of the printing
and typesetting industry.
Lorem Ipsum is simply dummy text of the printing and typesetting industry. Lorem Ipsum has been the industry’s standard dummy text ever since the 1500s, when an unknown printer took a galley of type and scrambled it to make a type specimen book.
It has survived not only five centuries, but also the leap into electronic typesetting, remaining essentially unchanged. It was popularised in the 1960s with the release of Letraset sheets containing Lorem Ipsum passages, and more recently with desktop publishing software like Aldus PageMaker including versions of Lorem Ipsum.
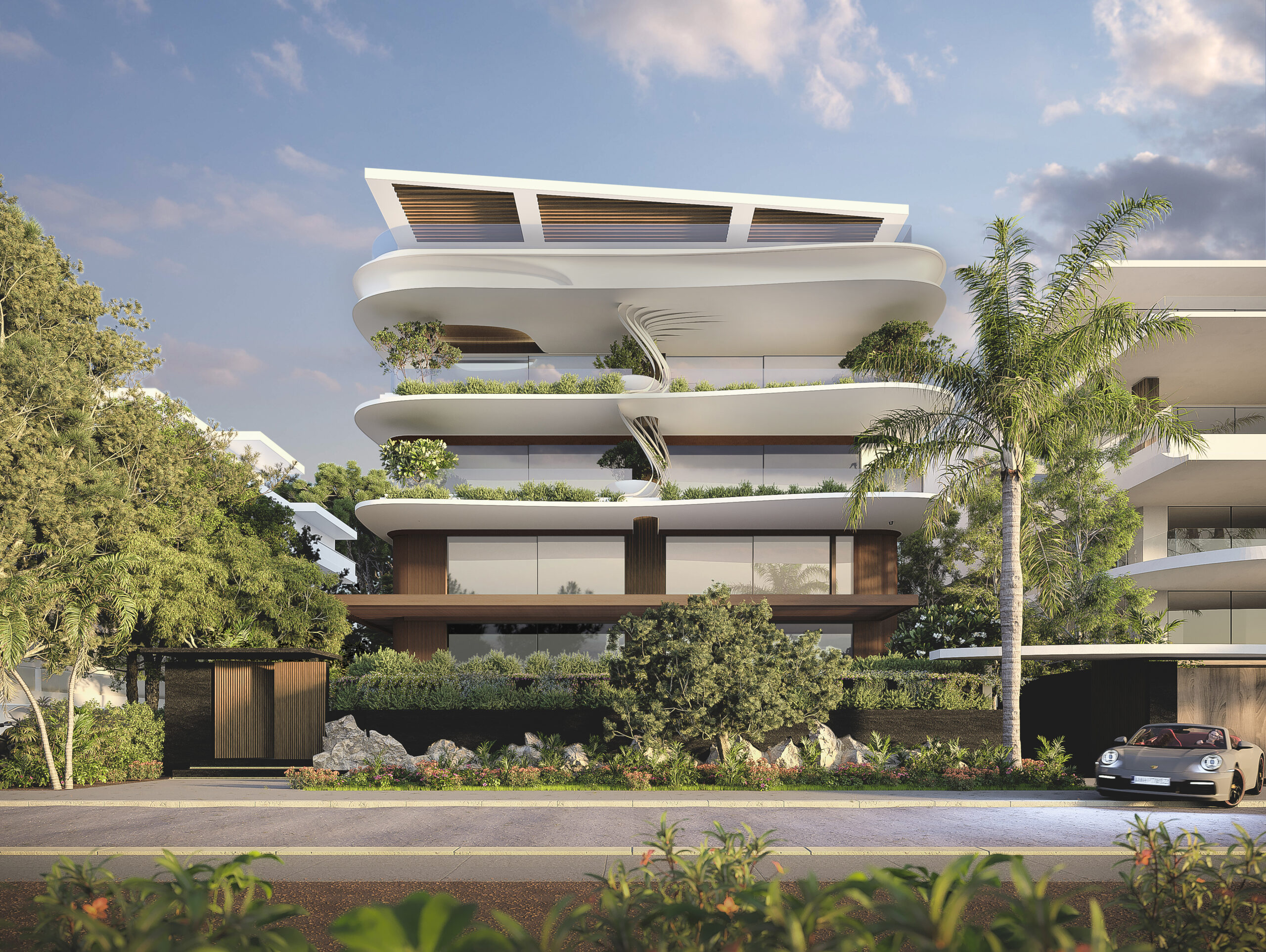

Info:
Project Location: Voula Seafront | Athens, Greece
Design Team: Marialena Tsolka, Natalia Sakarellou, Sotiris Tseronis, Filippos Pitouropoulos 3D Visuals: Thanos Vassiliades, Sotiris Tseronis
The Project
N7 residential merges engineering precision with cutting-edge design to create a structure composed of concrete and steel. Drawing from natural forms, the building embodies the movement and rhythm of the environment, transforming the use of traditional materials in a way that feels both organic and artistic.
The upper section of the building is cloaked in white, echoing the simplicity of Mediterranean architecture. This light, airy hue contrasts beautifully with the natural forms, imbuing the structure with an enduring sophistication. The design combines both curvilinear and linear elements, departing from conventional forms to create a well-balanced composition of surfaces.
Wood and concrete are thoughtfully combined across varying levels, enhancing the texture and depth of the design. A visually compelling partition inspired by water divides the terrace apartments, creating a smooth transition between spaces. In the heart of the building, the “Turning Torso” element acts as a sculptural divider between the first and second floors. This feature, made of curved metal, connects to the slabs above and below, ensuring privacy while casting refined light patterns across the interiors.
Designed to complement its environment, the building is oriented to optimize sunlight and energy efficiency while maintaining privacy for its residents. Expansive glazing on all facades allows natural light to pour into the interior, contributing to the airy, open atmosphere.
Interior Layout
The basement extends beyond the building’s footprint, providing essential utility spaces, such as storage and parking. The first unit spans the basement and ground floor, including a mezzanine-pilotis, with the largest private garden and pool. Additional apartments are located on the first and second floors, while the penthouse on the third floor features its own private pool on the terrace. Each unit is complemented by exterior gardens and accessible rooftop spaces.
The interior layout is designed for both functionality and optimal orientation. Windows of varying sizes—ranging from full-height to low—create a balanced, symmetrical arrangement, facilitating the passage of natural light throughout the space. The design smoothly blends with its surroundings, adhering to both architectural and urban planning standards.

