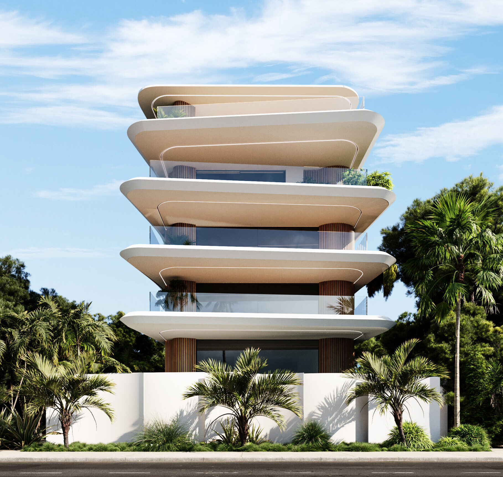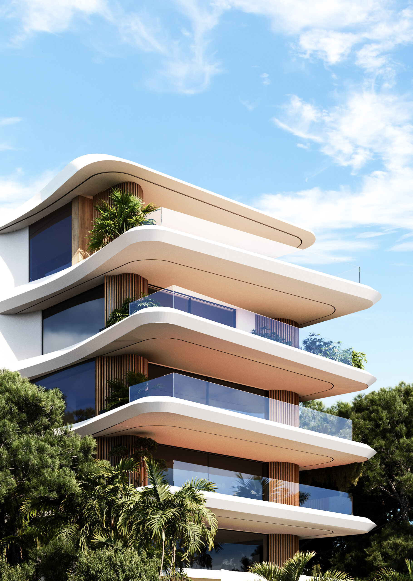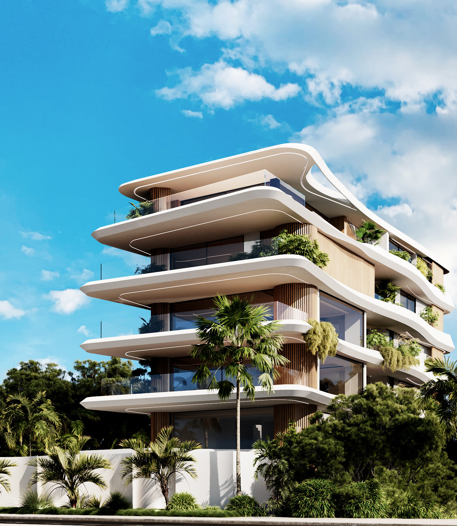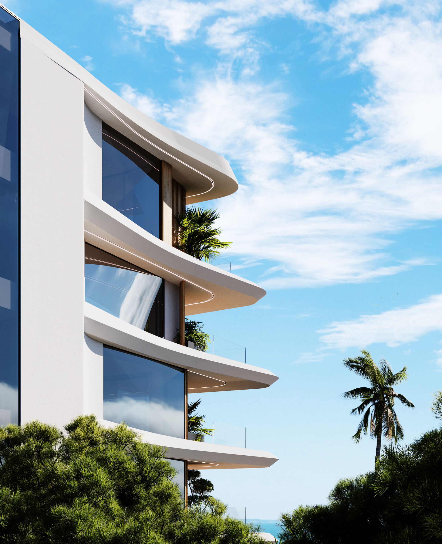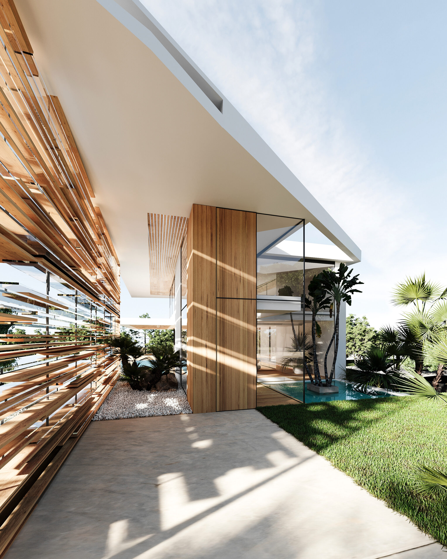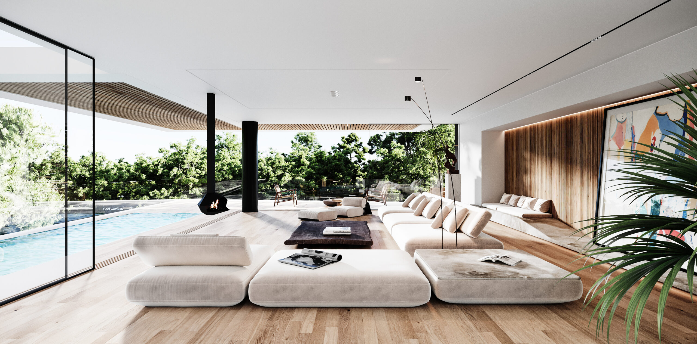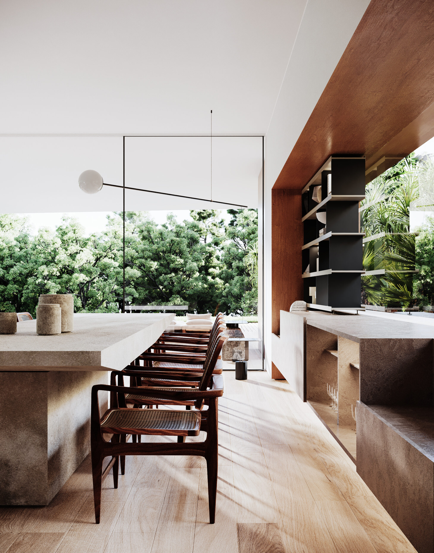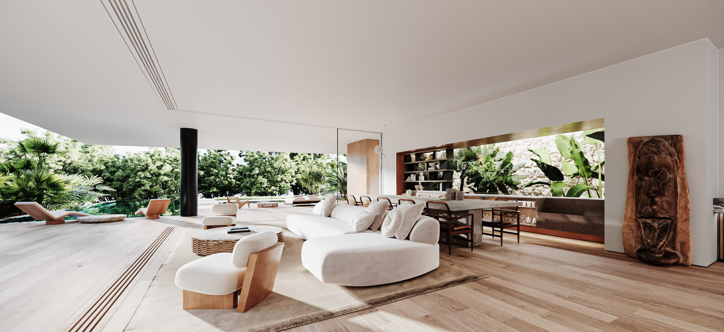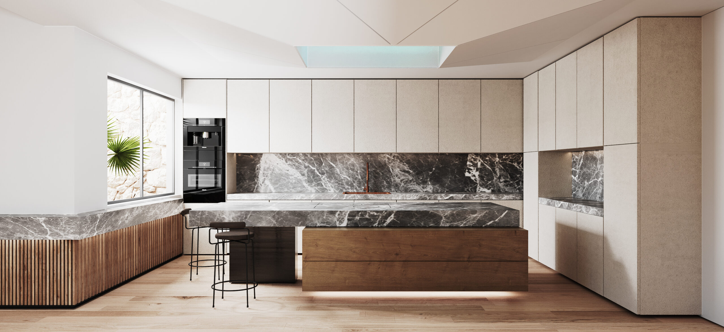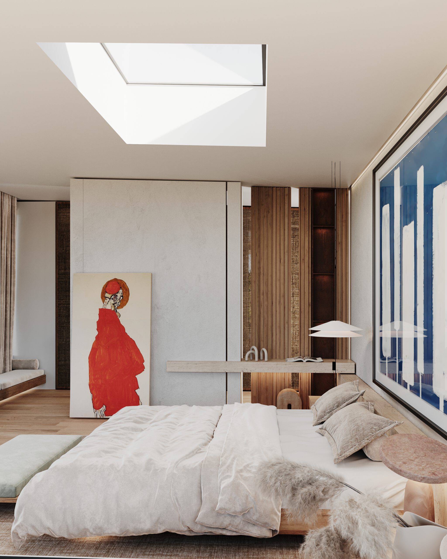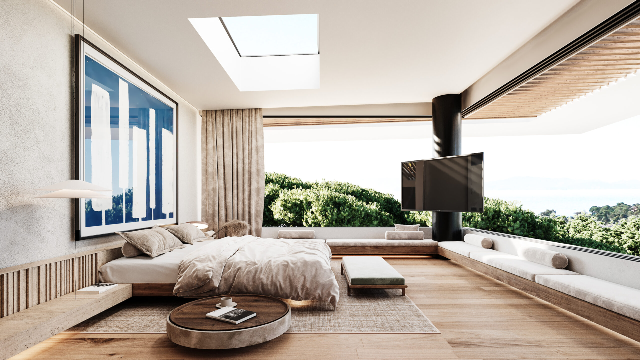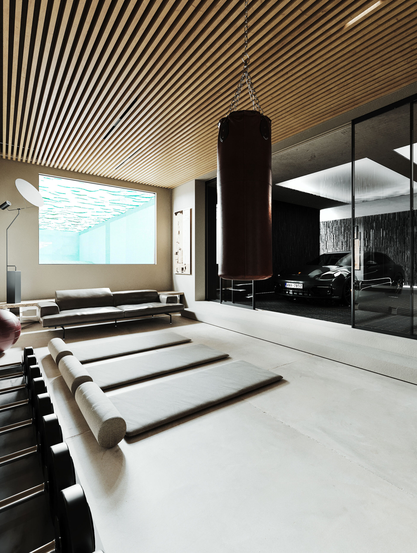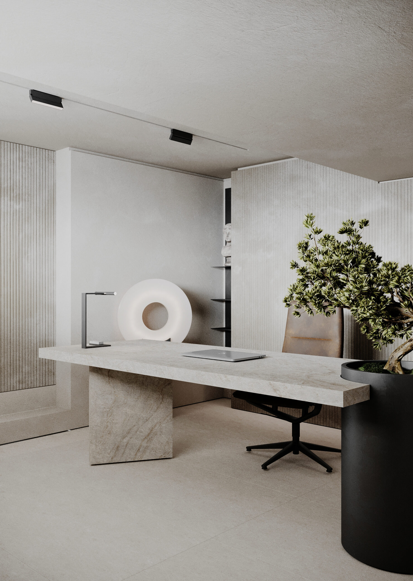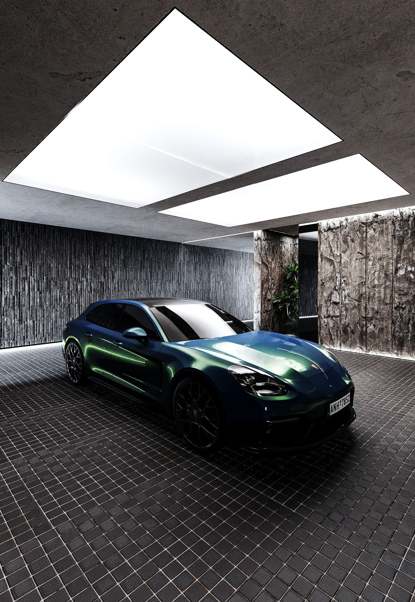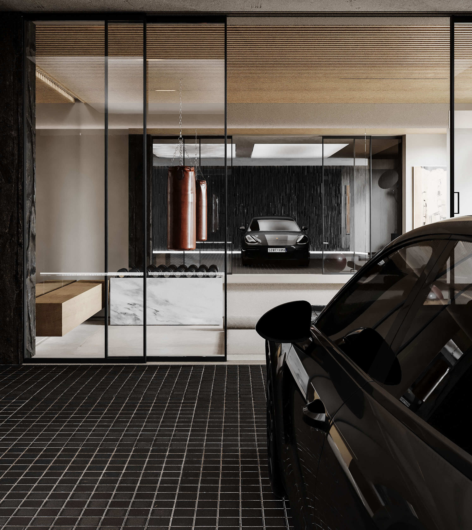Information
- December 2, 2024
Lorem Ipsum is simply dummy
text of the printing
and typesetting industry.
Lorem Ipsum is simply dummy text of the printing and typesetting industry. Lorem Ipsum has been the industry’s standard dummy text ever since the 1500s, when an unknown printer took a galley of type and scrambled it to make a type specimen book.
It has survived not only five centuries, but also the leap into electronic typesetting, remaining essentially unchanged. It was popularised in the 1960s with the release of Letraset sheets containing Lorem Ipsum passages, and more recently with desktop publishing software like Aldus PageMaker including versions of Lorem Ipsum.
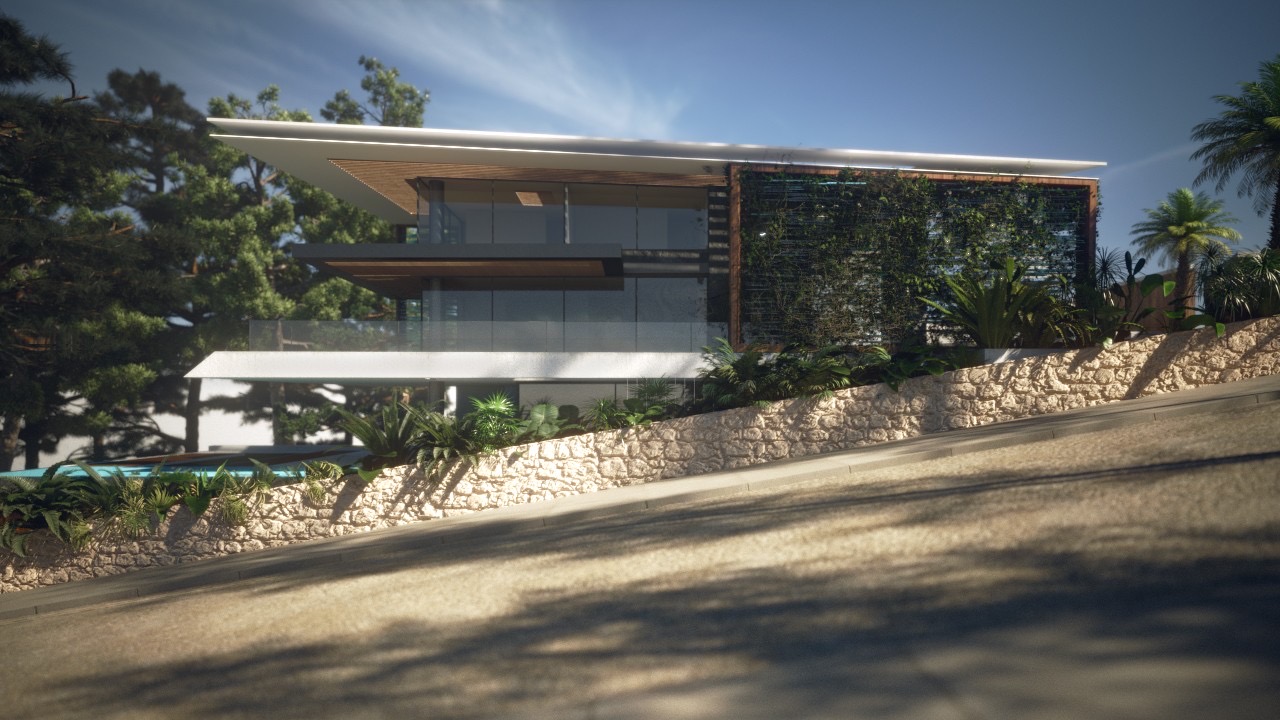

Info:
Project Location: Vouliagmeni | Athens, Greece
Design Team: Marialena Tsolka, Yvette Wolbers, Sotiris Tseronis, Iris Skiathiti
The Project
Litous House rests gracefully over the seafront at Kavouri, embodying an advanced spatial arrangement in modern domestic architecture. Designed to fully utilize a narrow, sloping site, this four-story residence benefits from the lightness of its steel-frame structure, allowing it to rise effortlessly above the landscape. Within the vertical layout, a sense of transparency creates a fluid connection with the natural setting and open skies, allowing the interior spaces to expand across multiple levels, drawing on the spirit of modernist architecture from São Paulo.
The house unfolds in a longitudinal direction, articulated around three distinct façades, reflecting an artistic approach to materials and composition. The entrance portico is lined with dark volcanic stone, highlighted by a series of angled aluminum blades that shimmer with refracted light when illuminated at night. From the gate, a journey begins with a vertical garden, where greenery intertwines among layers of green glass batons, casting delicate shadows across the courtyard. This verdant pathway leads to the formal entrance, marked by double-height wooden and glass panels. An ornamental pool, centered around a mature olive tree, lies beneath a impacting angular opening that frames the blue sky above.
Facing the sea, the architecture embraces elements of nature and water. A waterfall cascades over volcanic stone from an infinity pool on the terrace above, with skylights embedded in the pool allowing light to filter down into the living spaces below. Climbing ivies and jasmine soften the mass of the lower levels, lightening the structure’s visual weight, while a second living wall of green glass batons creates a translucent screen along the northern façade. These living elements emphasize the house’s environmental commitment, with sustainable materials chosen throughout, complemented by a green roof and solar panels that highlight the design’s ecological focus.
Inside, the layout is organized to provide adaptable spaces for social gatherings and relaxation. The master bedrooms are designed with low stone benches, positioned beside full-height windows, inviting residents to take in the panoramic coastal views.

