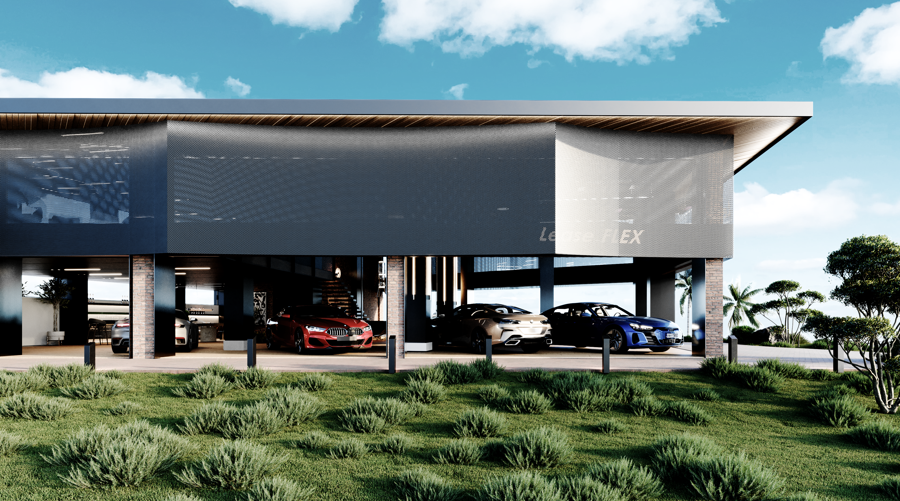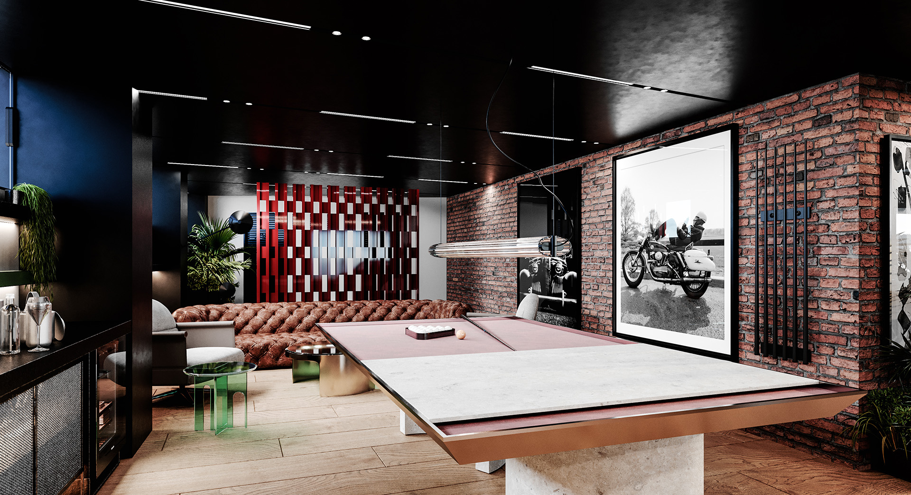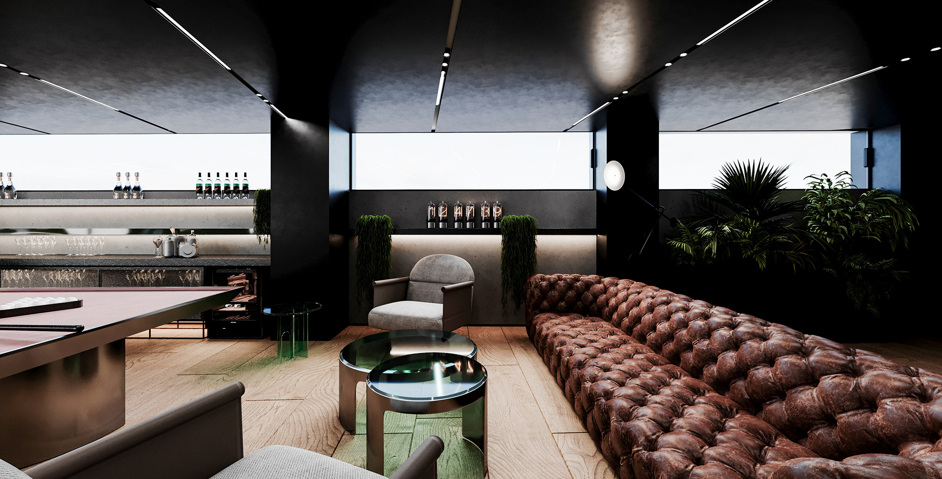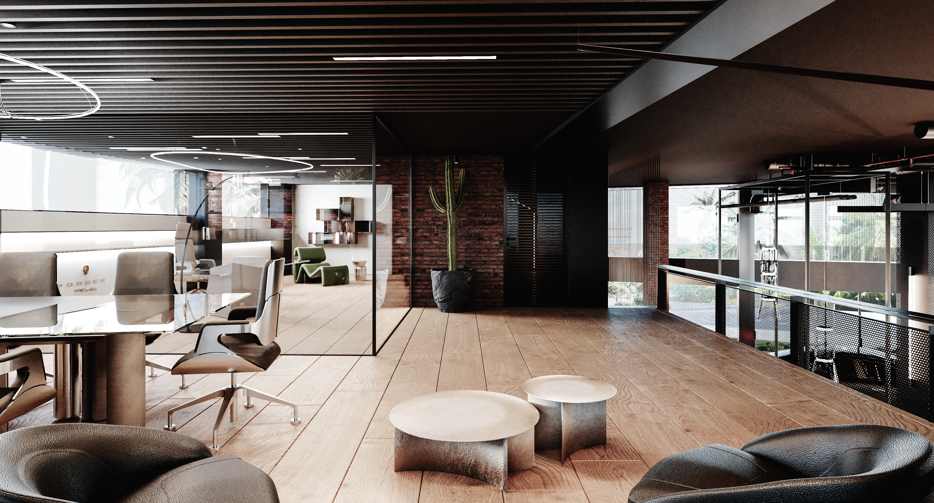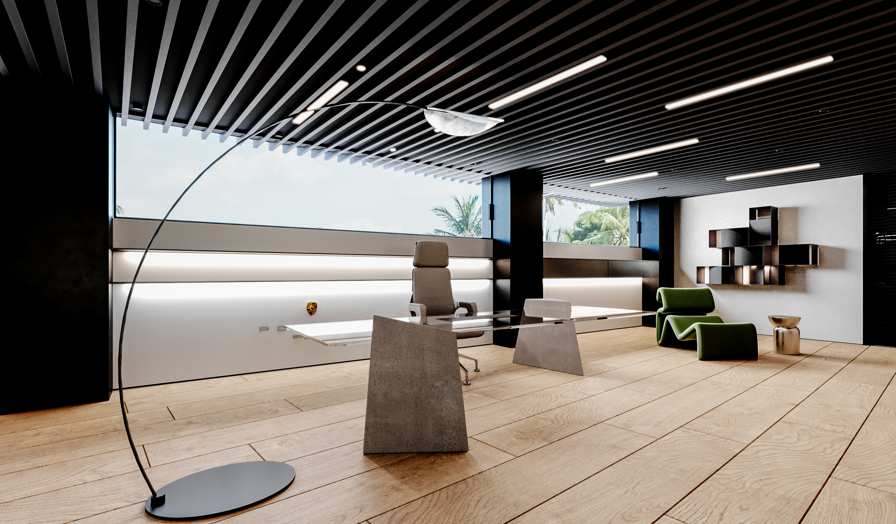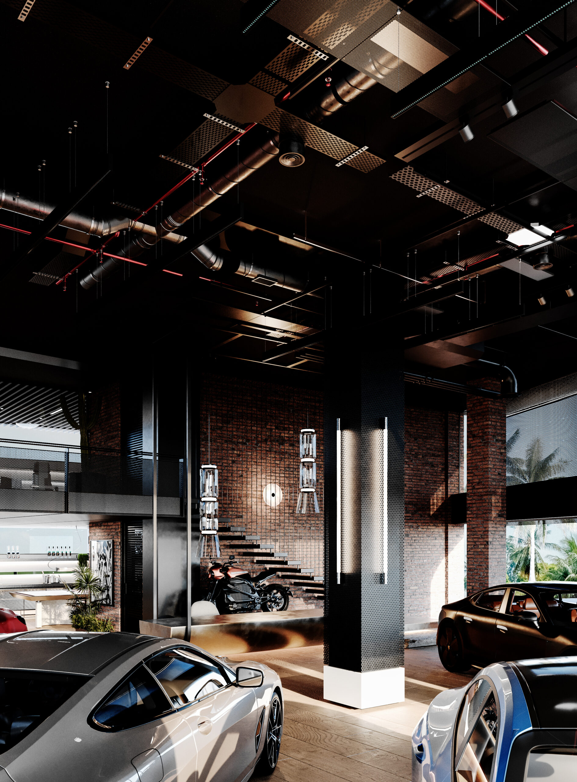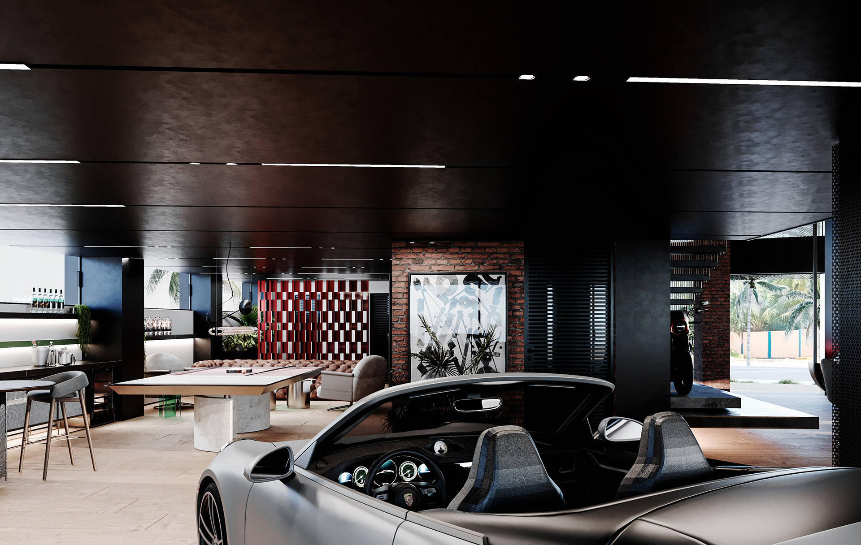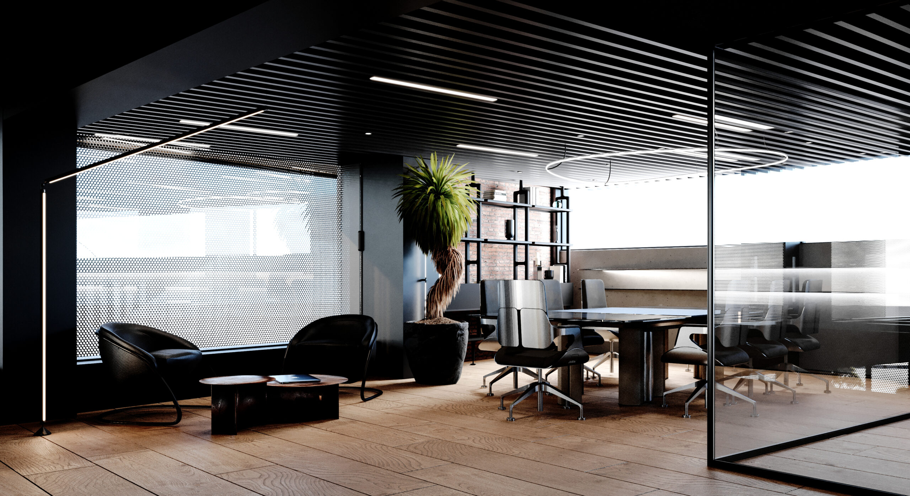Information
- October 31, 2024
Lorem Ipsum is simply dummy
text of the printing
and typesetting industry.
Lorem Ipsum is simply dummy text of the printing and typesetting industry. Lorem Ipsum has been the industry’s standard dummy text ever since the 1500s, when an unknown printer took a galley of type and scrambled it to make a type specimen book.
It has survived not only five centuries, but also the leap into electronic typesetting, remaining essentially unchanged. It was popularised in the 1960s with the release of Letraset sheets containing Lorem Ipsum passages, and more recently with desktop publishing software like Aldus PageMaker including versions of Lorem Ipsum.
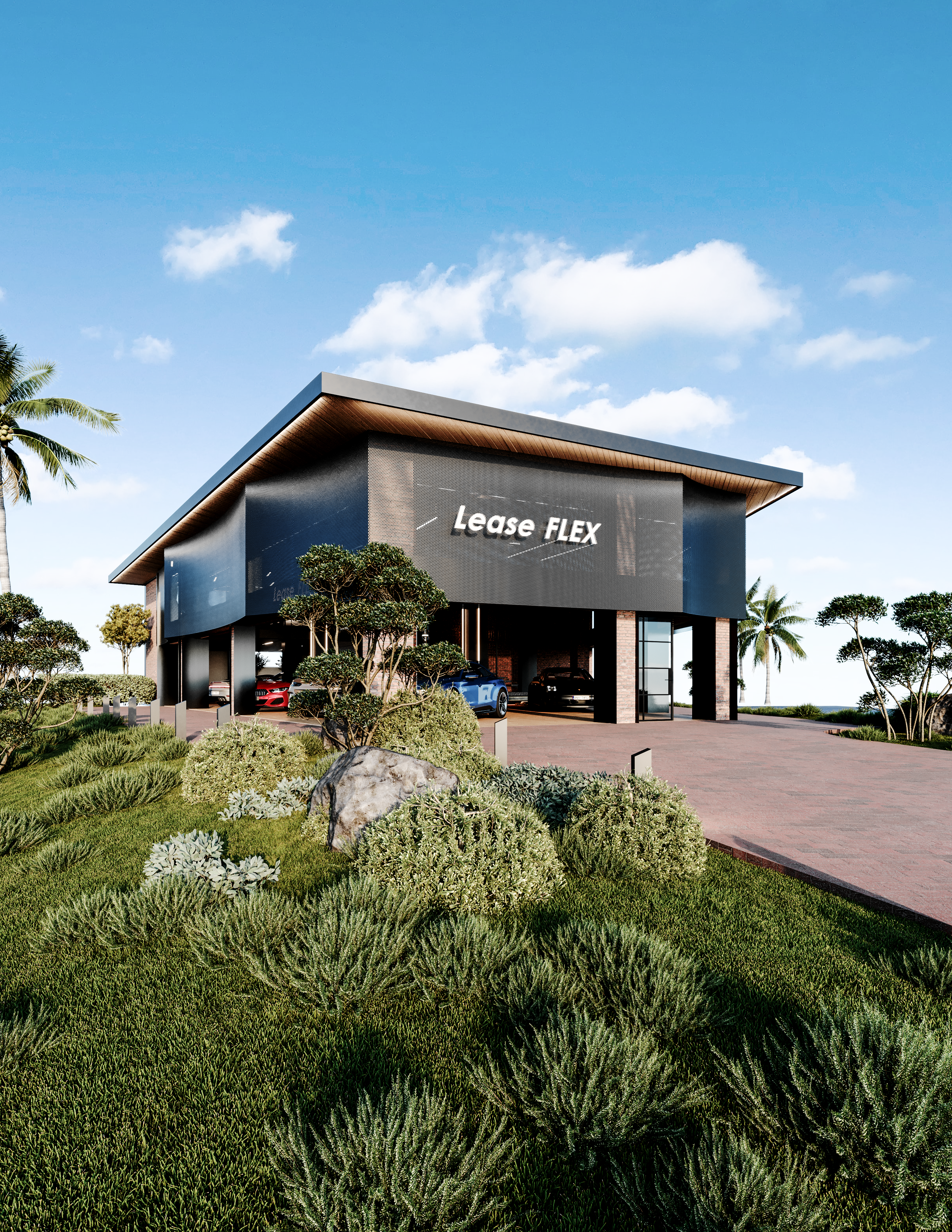

Info:
Project Location: Varkiza | Athens, Greece/ Area: 800 sqm
Design Team: Marialena Tsolka, Chrysa Daflouka, Thanos Vassiliades
The Project
Situated in Varkiza, this renovation project transforms a car rental facility into an urban biomechanical design, extending from the facade to its interiors.
The concept of the building is introduced through its exterior, where a semi-transparent black aluminium structure acts as a partition, separating the showroom on the first floor from the private offices above, thus defining the function of each space. This approach flows to the interiors, where the same aluminium material wraps the columns and is incorporated into the balustrades. Aged brick, used for the columns, adds texture and depth to the narrative of the space.
The building’s layout follows an open-plan design, with each floor thoughtfully arranged to meet its specific purpose. The first floor, dedicated to showcasing cars, features an exposed ceiling structure that mimics the mechanical workings of a car. Playful geometries, including a suspended reception table and a standalone staircase, create the illusion of floating elements, lightening the structure and giving it a sense of airiness. These elements not only connect the spaces visually but also interact with each other, enhancing the building’s dynamic flow.
On the second floor, the office spaces maintain a sense of privacy while contrasting with the more open, public showroom below. The wooden louvers, positioned in the ceiling, subtly define the function of the space, much like the exposed structure on the ground floor, hinting at its purpose while contributing to the overall atmosphere. The interplay of aluminium, brick, and wood not only distinguishes the private and public areas but also reinforces the building’s identity. Though the office floor is visually accessible from the ground level, the semi-transparent aluminium facade ensures privacy without fully obscuring the interior, creating an open yet intimate atmosphere.
Leaseflex is a dynamic blend of form and function, where architectural design merges with biomechanical principles to create an engaging and responsive space that harmonizes with its urban context.

