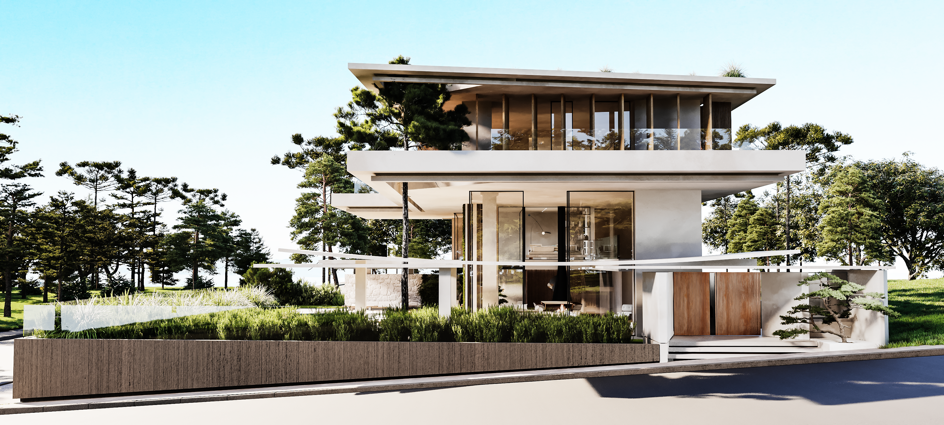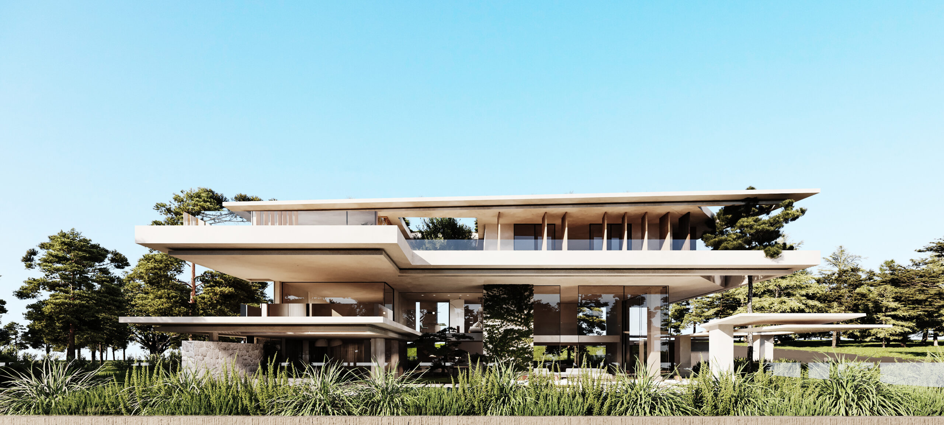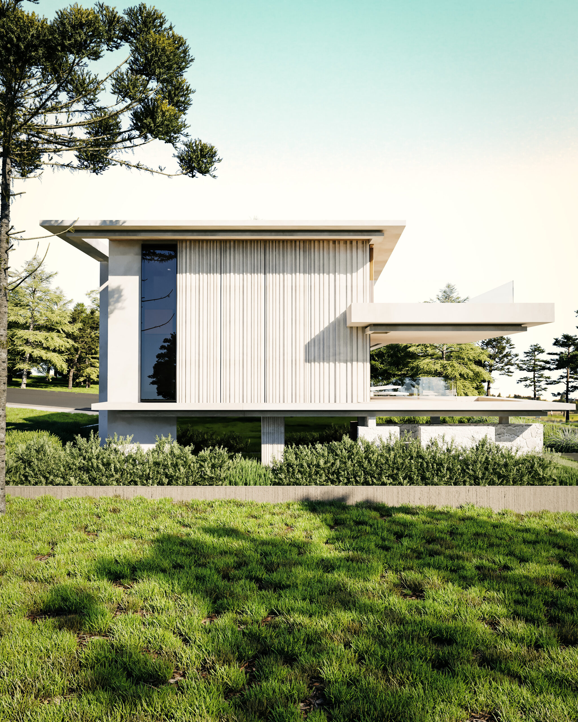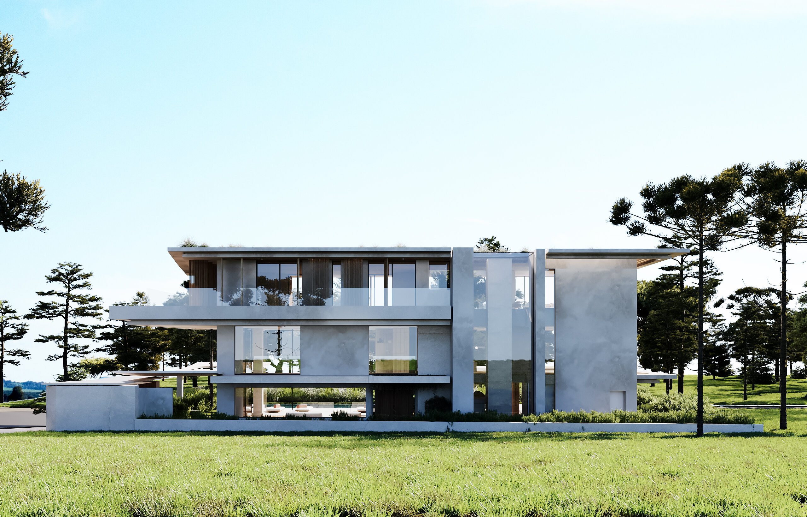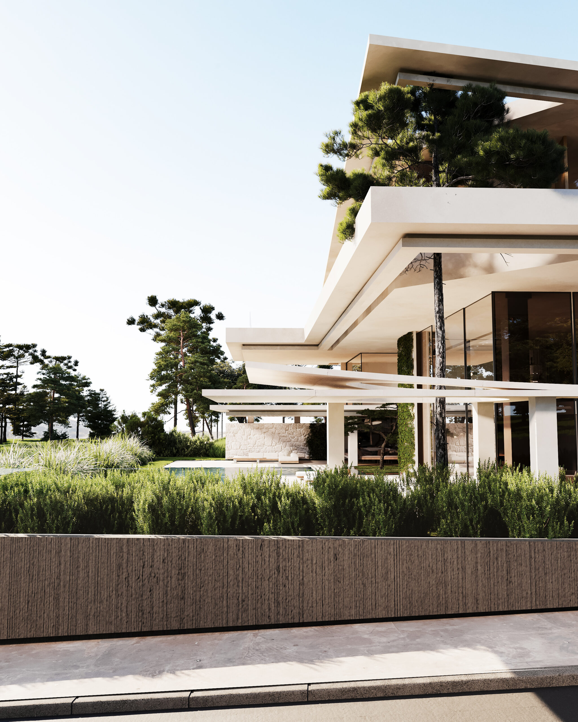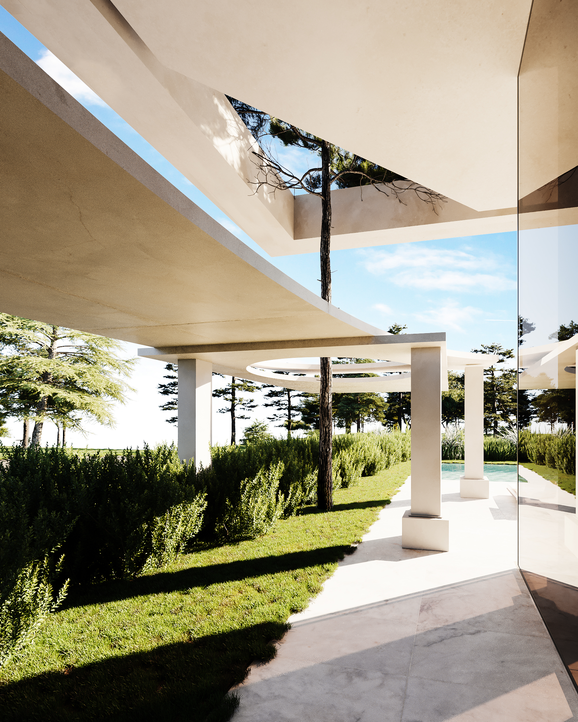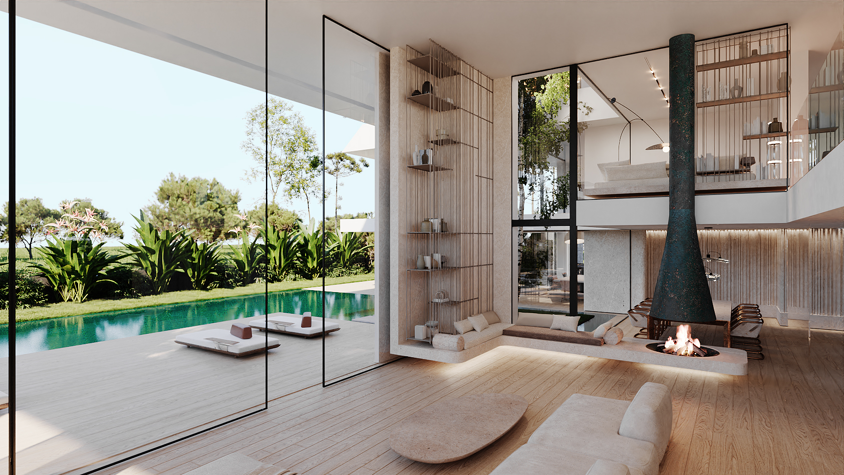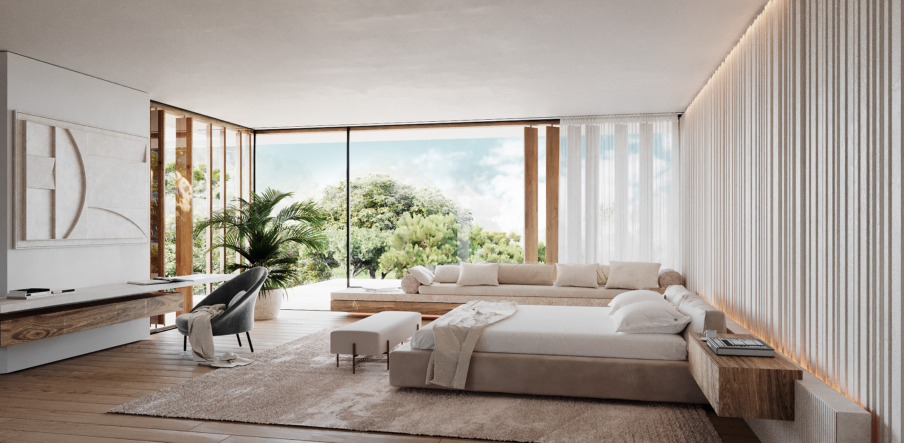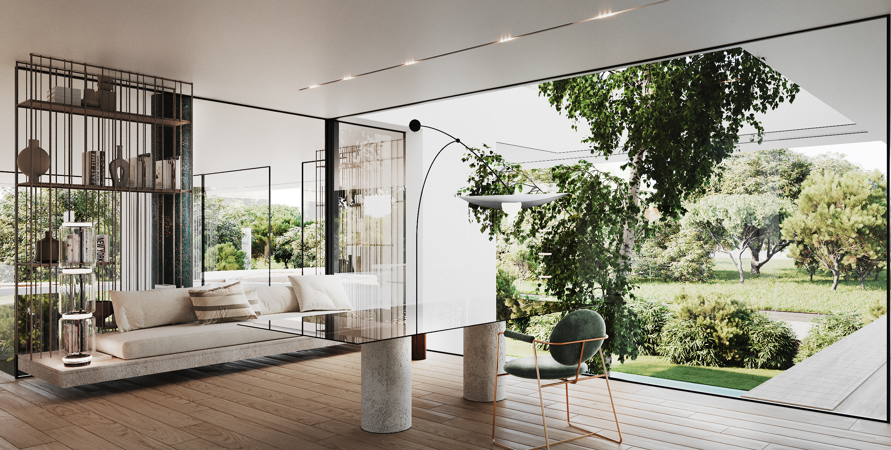Information
- December 2, 2024
Lorem Ipsum is simply dummy
text of the printing
and typesetting industry.
Lorem Ipsum is simply dummy text of the printing and typesetting industry. Lorem Ipsum has been the industry’s standard dummy text ever since the 1500s, when an unknown printer took a galley of type and scrambled it to make a type specimen book.
It has survived not only five centuries, but also the leap into electronic typesetting, remaining essentially unchanged. It was popularised in the 1960s with the release of Letraset sheets containing Lorem Ipsum passages, and more recently with desktop publishing software like Aldus PageMaker including versions of Lorem Ipsum.
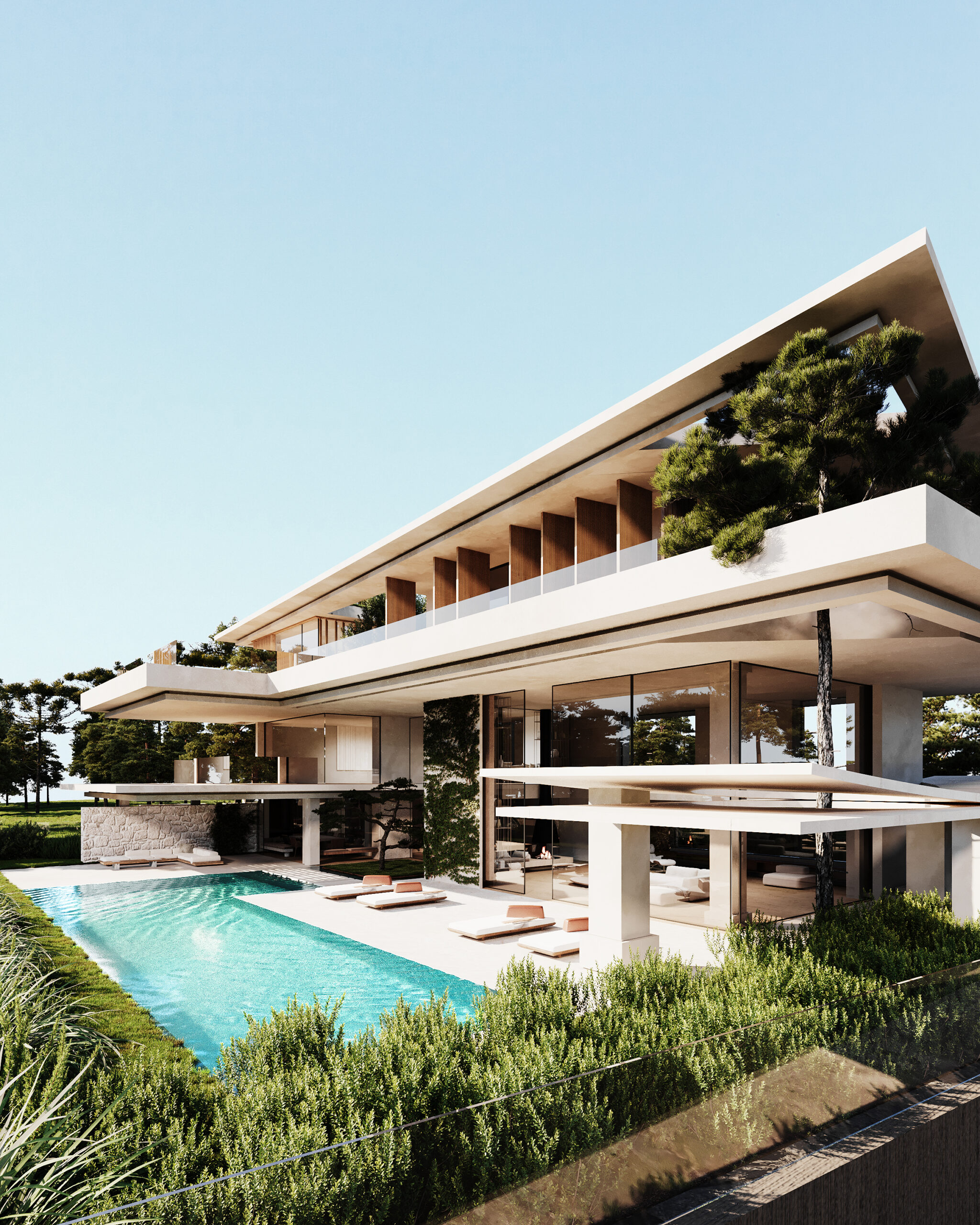

Info:
Project Location: Voula | Athens, Greece
Design Team: Marialena Tsolka, Natalia Sakarellou, Sotiris Tseronis
The Project
Set among trees above the coastline at Voula, K Villa is a classically arranged contemporary villa residence. Presented initially as a series of formal geometric volumes, the white horizontal axis is paired with stonework and wooden paneling to create a rich and organic architectural language. Internally the house offers the optimal functional balance between work and play, creating a lasting piece of architecture that will remain the focal point of family life for years into the future.
The building is orientated to maximize its engagement with the context, through double height glazing which connect the interior spaces to the layered gardens and surrounding topography. A clear affinity between architecture and nature is expressed across the site, with mature silver birch trees brought within the plan, breaking the massing with a decorative green accent. The crisp geometry of the vertical arrangement is intertwined with a softly curving stone and wood pergola that gently wraps its way around the internal envelope. Planted with ivies, a wooden brise soleil set within the pergola creates a series of playful silhouettes and shadows throughout the day as the sun arcs overhead.
The double-height ground floor program is arranged to bring the indoor and outdoor spaces together as one, allowing family life and social gatherings to flow from one area to another. On the loft level above are a series of office areas, creating the ideal space for work, with master bedrooms and private terraces on the upper floor. An expansive basement level houses self-contained guest rooms, golf simulator, playrooms, family gym, library and studies, with an exclusive private bar illuminated by skylights set beneath the water in the pool areas above. The house features the latest integrated SMART technologies and was designed and built to the highest environmental standards, with construction and interior materials meeting the latest sustainability criteria and triple glazing specified throughout to ensure low emissions.

