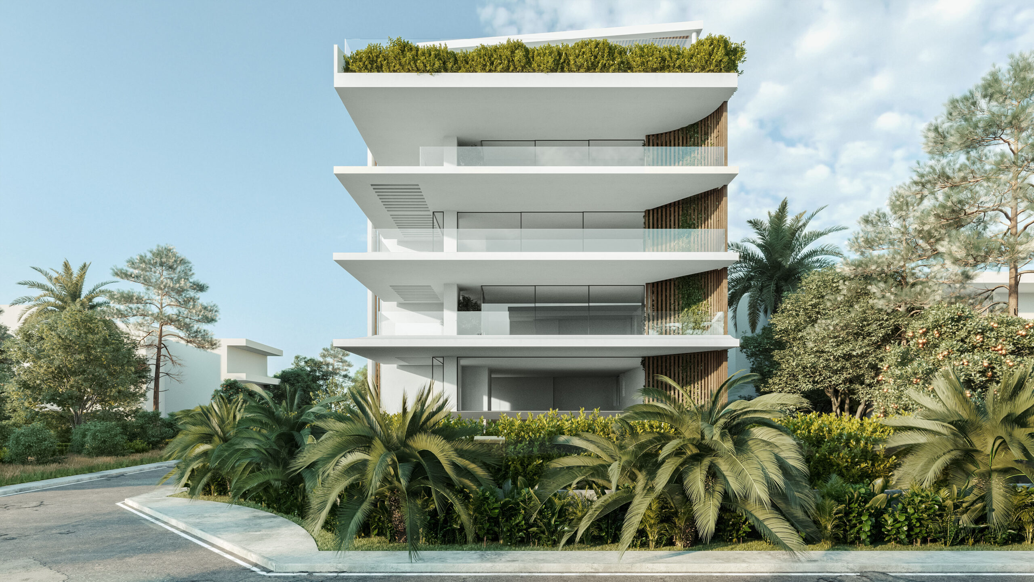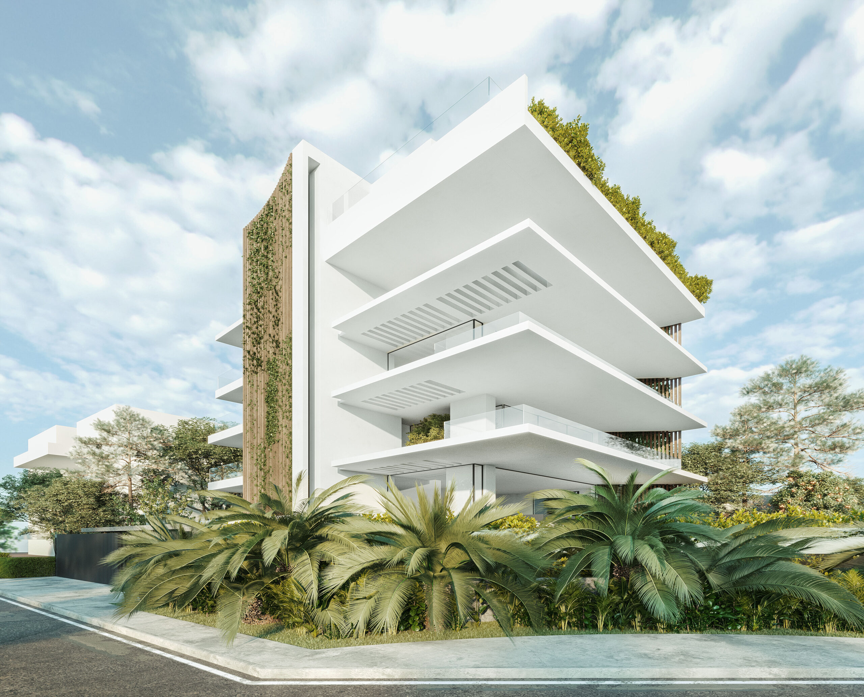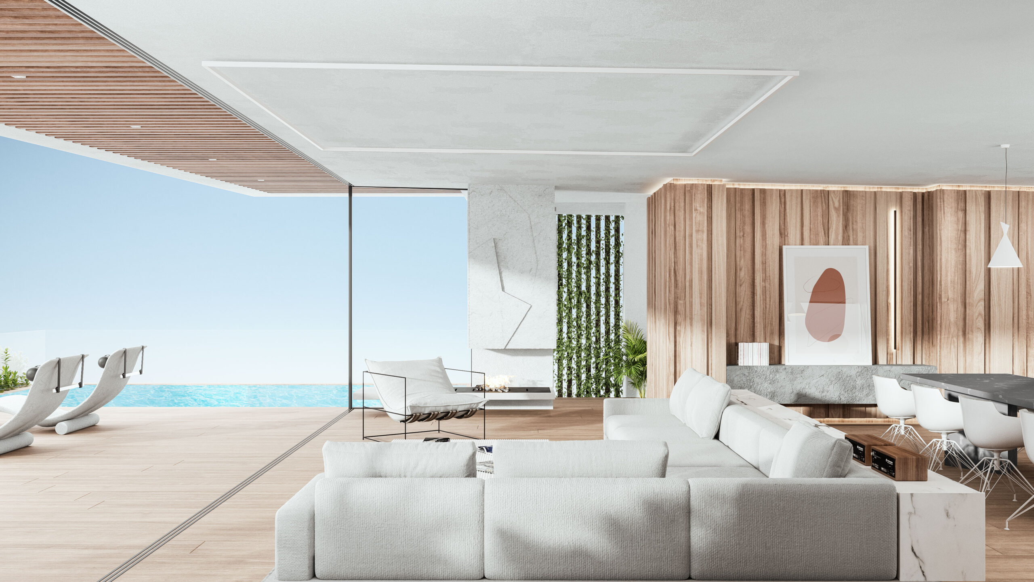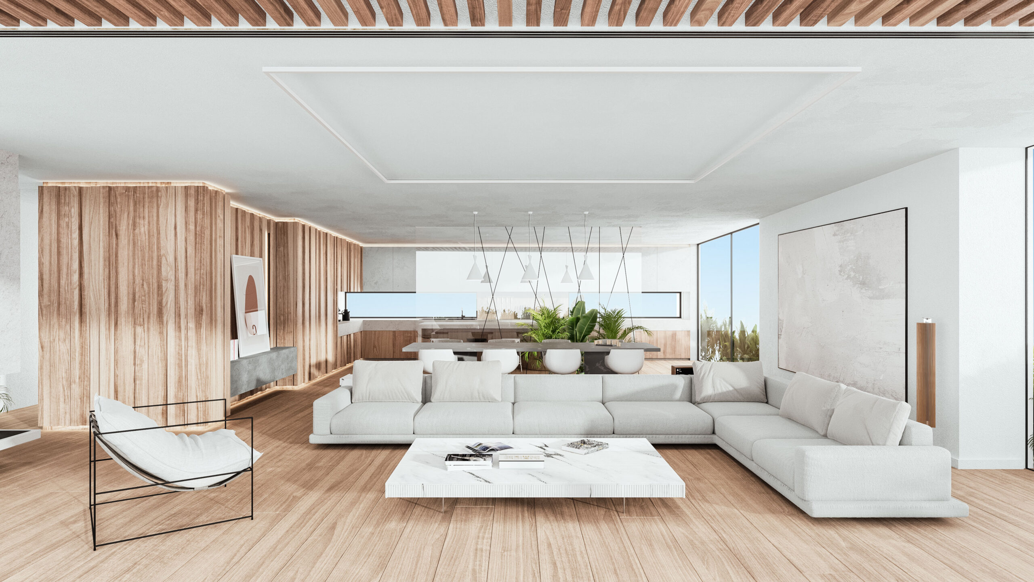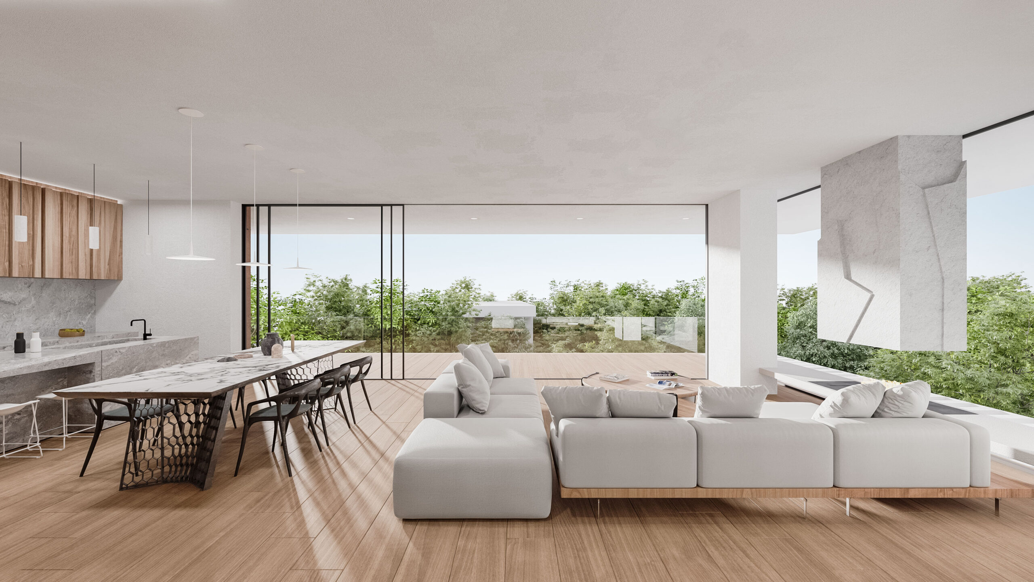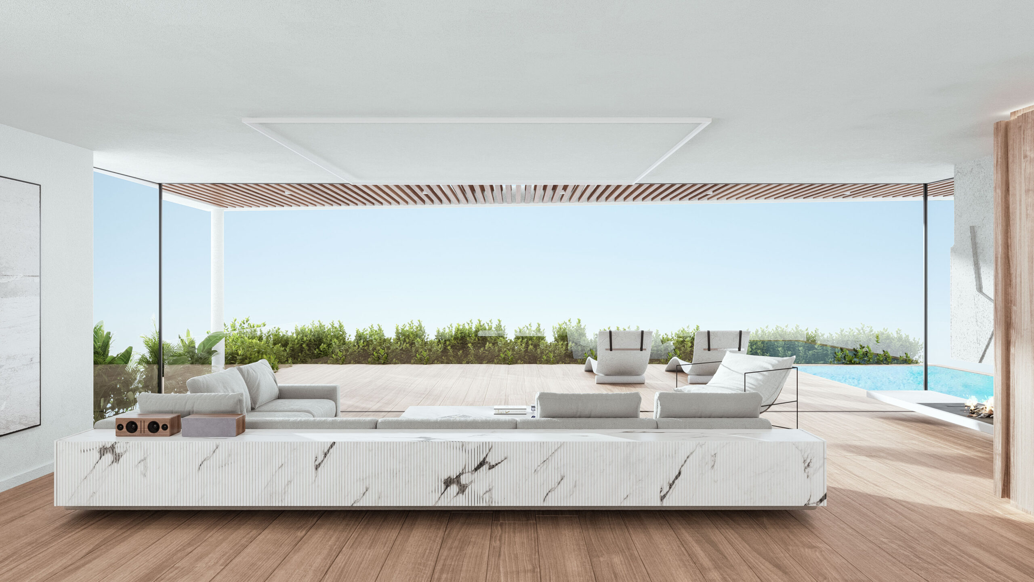Information
- October 31, 2024
Lorem Ipsum is simply dummy
text of the printing
and typesetting industry.
Lorem Ipsum is simply dummy text of the printing and typesetting industry. Lorem Ipsum has been the industry’s standard dummy text ever since the 1500s, when an unknown printer took a galley of type and scrambled it to make a type specimen book.
It has survived not only five centuries, but also the leap into electronic typesetting, remaining essentially unchanged. It was popularised in the 1960s with the release of Letraset sheets containing Lorem Ipsum passages, and more recently with desktop publishing software like Aldus PageMaker including versions of Lorem Ipsum.
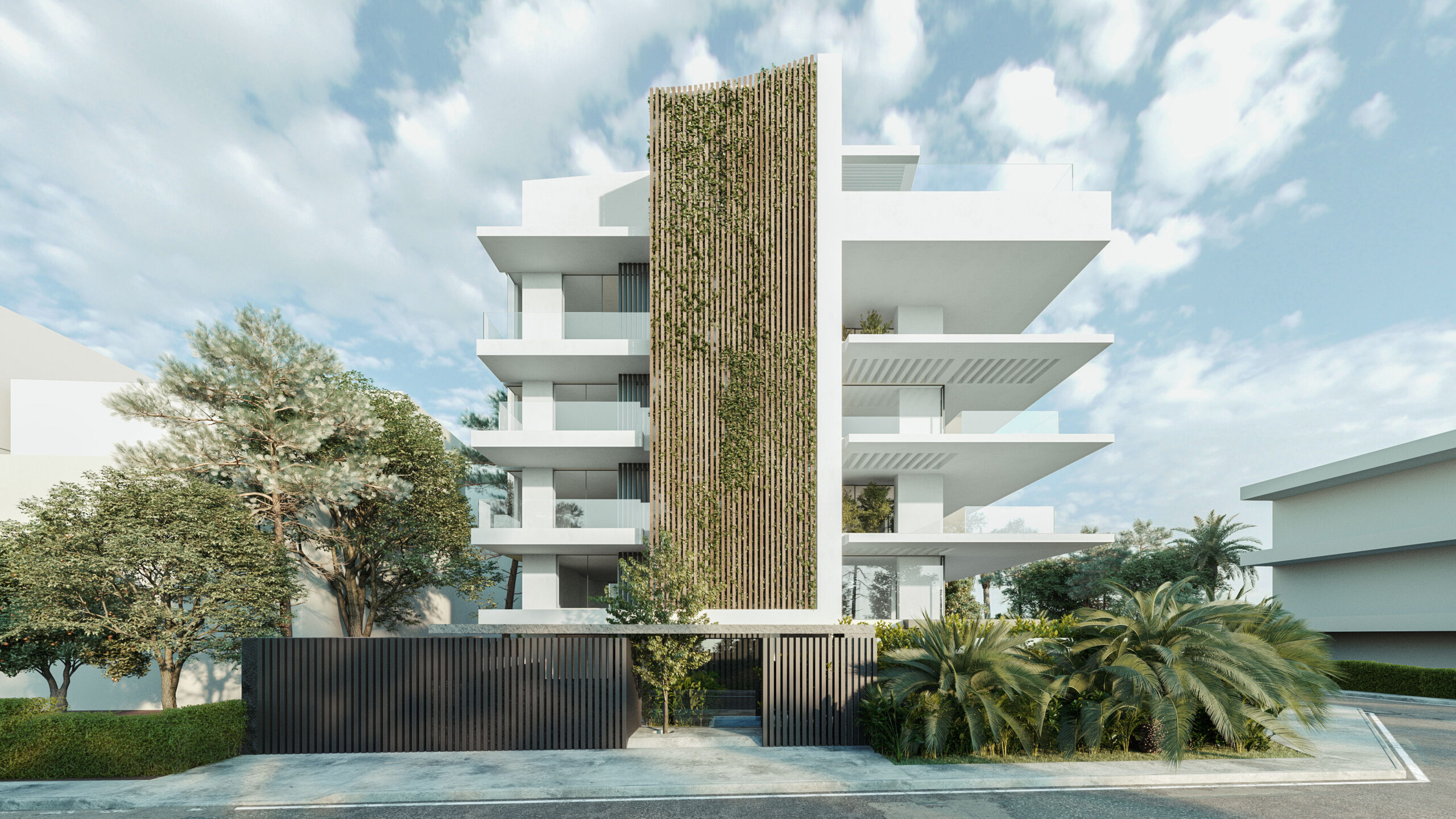

Info:
Project Location: Glyfada | Athens, Greece
Design Team: Marialena Tsolka, Yvette Wolbers, Christiana Tzovla, Georgia Kolokoudia, Dimitris Iosifidis, Vasiliki Lykogianni
The Project
Situated in the vibrant residential heart of Glyfada, just south of Athens, the Inois Building is a contemporary approach to architecture that fuses urban living and nature. This four-story apartment complex is thoughtfully designed to create an inviting sanctuary amidst the city’s bustle, with its sleek forms and verdant greenery naturally blending with the surrounding landscape. The building’s layered architecture and strategic use of natural elements create an elegant and tranquil environment, reimagining the concept of modern city living.
A defining feature of the design is its integration of nature, with expansive tree-lined atriums that filter light and shadow, providing both beauty and privacy for residents. These spaces invite the outdoors inside, creating a serene atmosphere amidst the urban landscape. A bold vertical wooden curve above the entrance serves as a focal point, anchoring the building’s minimalist yet dynamic flow. This curve supports a living green wall that softens the northern façade, infusing warmth and color and establishing a welcoming presence from the street. The curve is repeated on the western façade, weaving between terraces to encourage further growth of vegetation, creating ideal spaces for residents to enjoy the vibrant Athenian summer.
The interior design features a rich material palette, combining the cool elegance of marble with the warmth of natural wood finishes. Slatted wall panels reflect the building’s exterior curves, enhancing its cohesive aesthetic. Floor-to-ceiling windows, all triple-glazed for maximum energy efficiency, flood the interiors with natural light and offer panoramic views of the city. The building’s design prioritizes both aesthetics & comfort, ensuring that each space feels expansive, connected to its surroundings, and optimized for modern living.
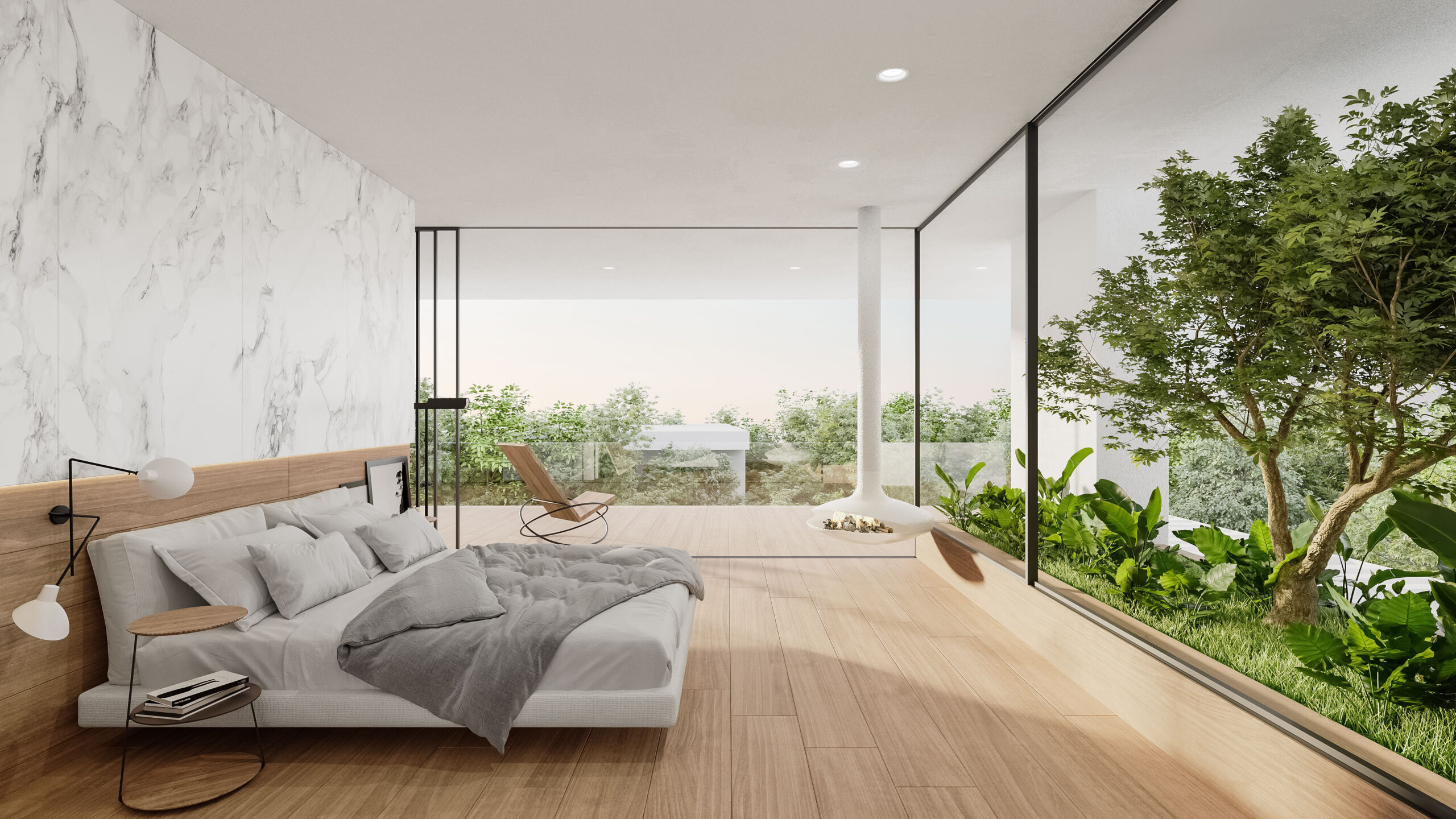
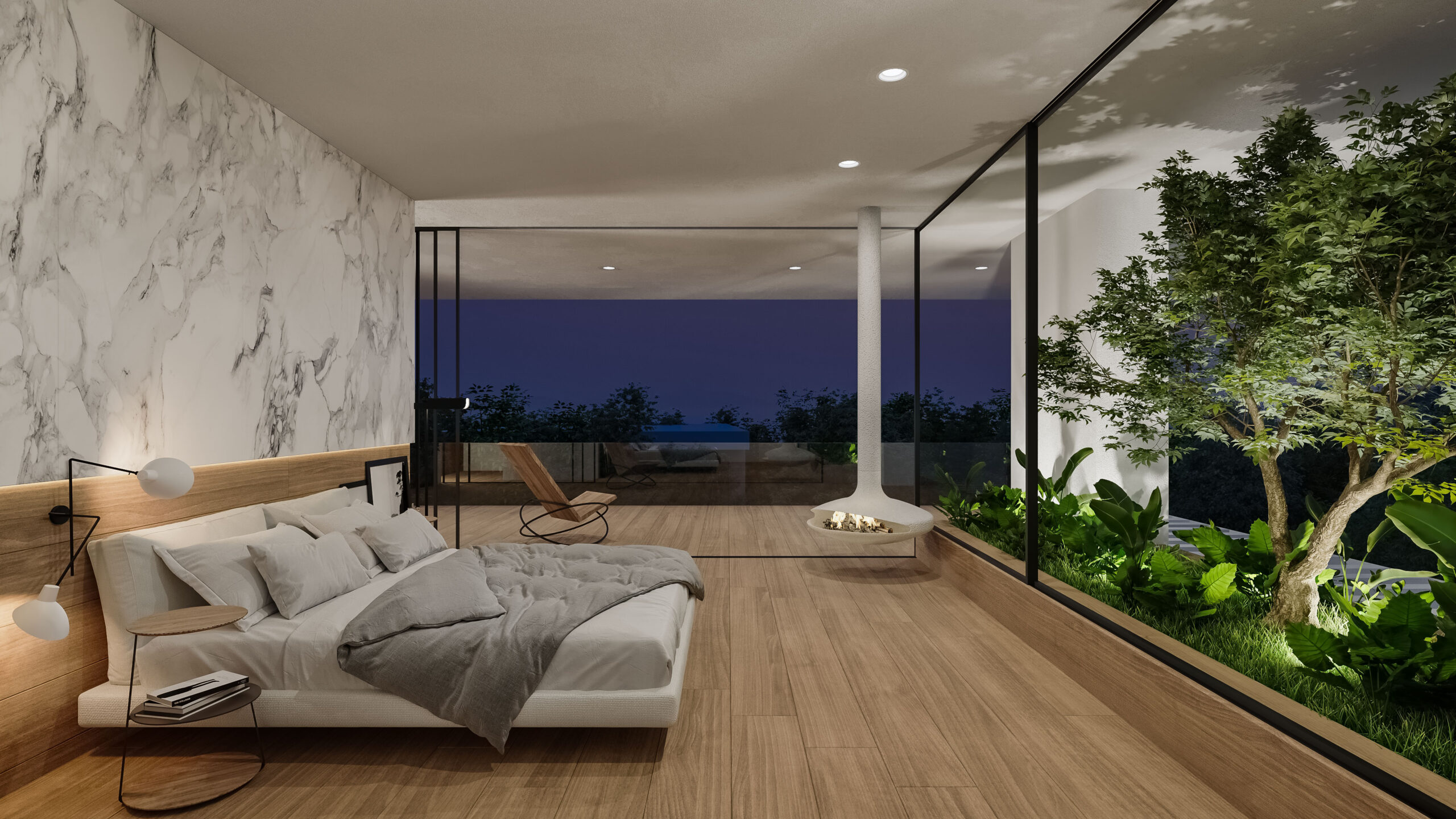
The ground floor features a double-height loft residence with a decking area and pool, surrounded by carefully landscaped gardens. Above, two- and three-bedroom apartments offer open-plan layouts with twin terraces, while the top-floor penthouse showcases an expansive terrace with a swimming pool, adorned with a rich planting scheme that frames panoramic views of both the city and the sea.
The Inois Building is designed to the highest environmental standards, with triple-glazed windows ensuring low emissions and enhanced energy efficiency. Integrated with the latest SMART technologies, the building offers a balanced blend of modern living and sustainability, representing urban sophistication intertwined with nature.

