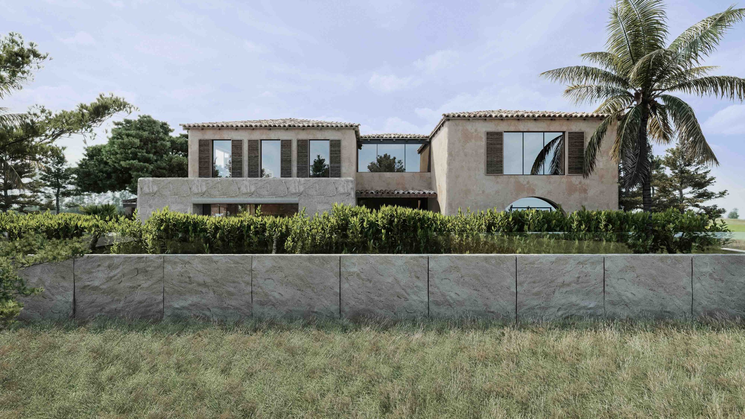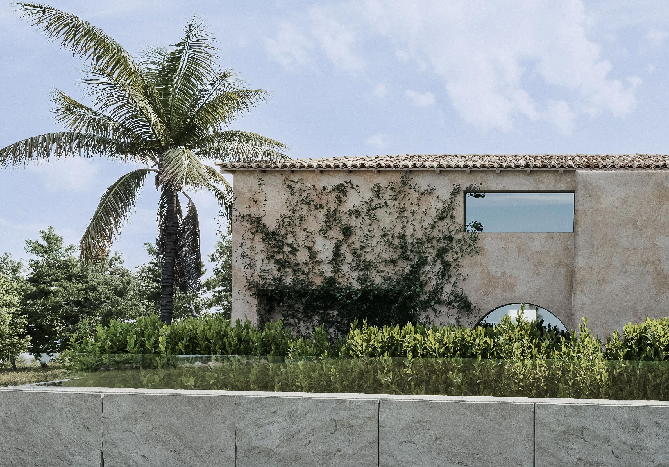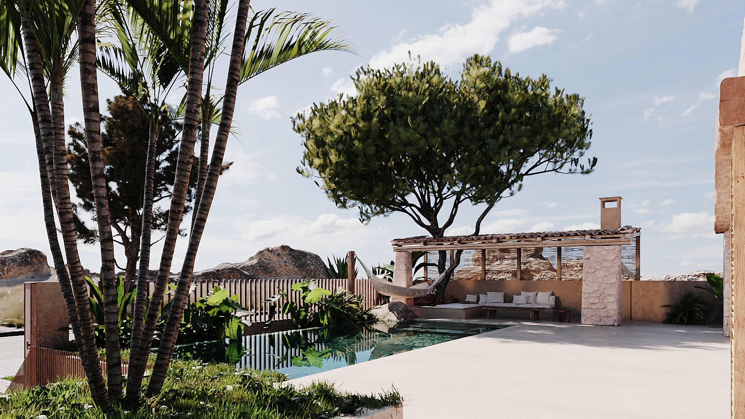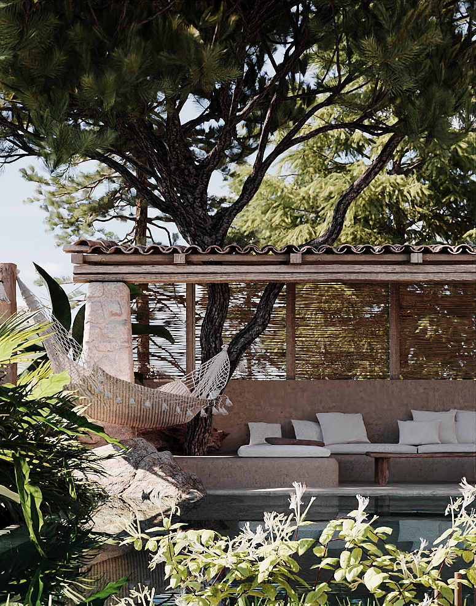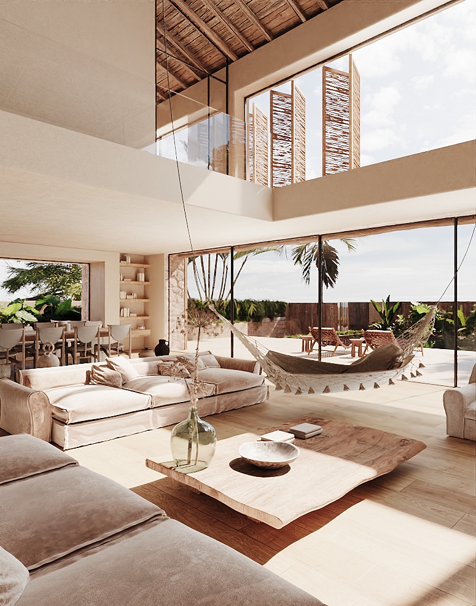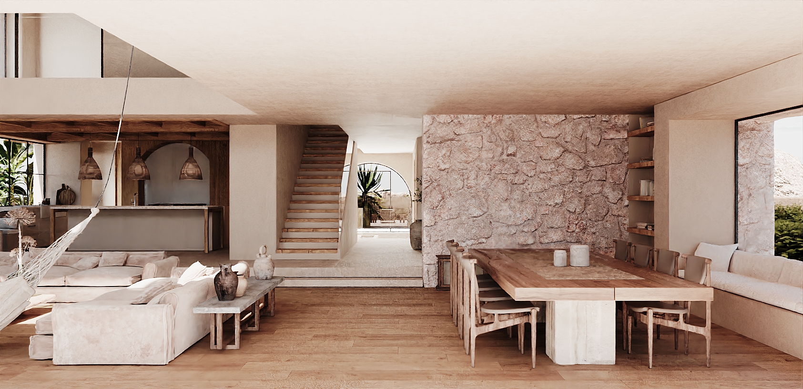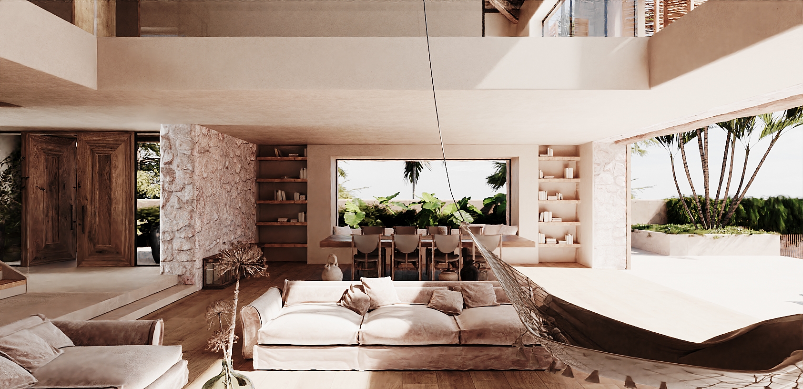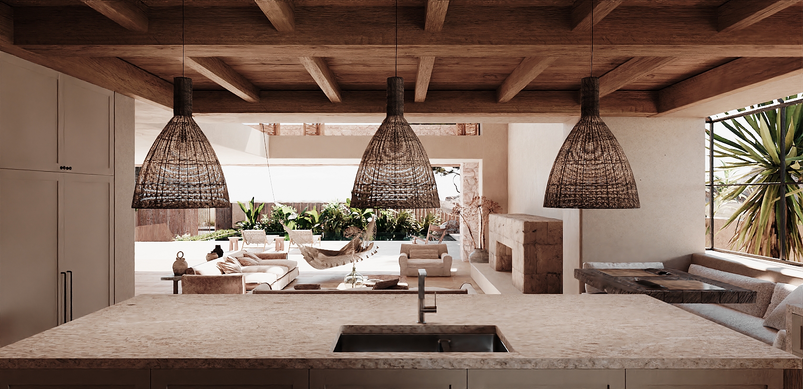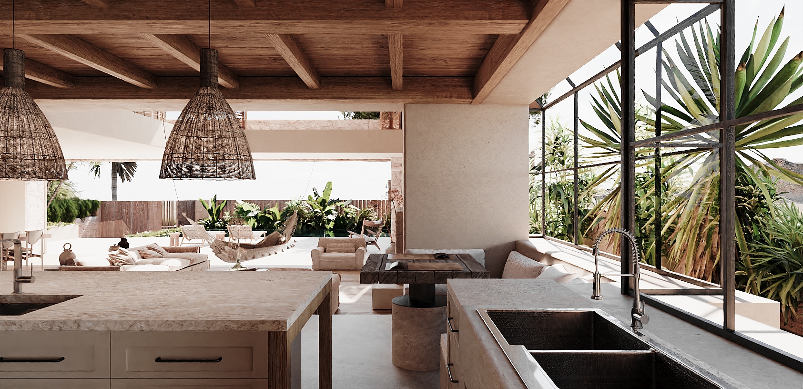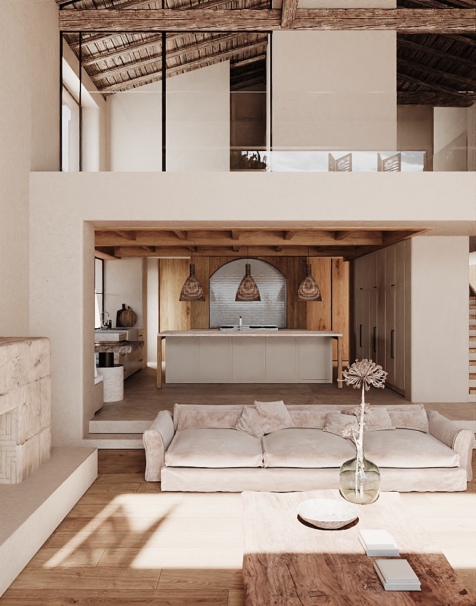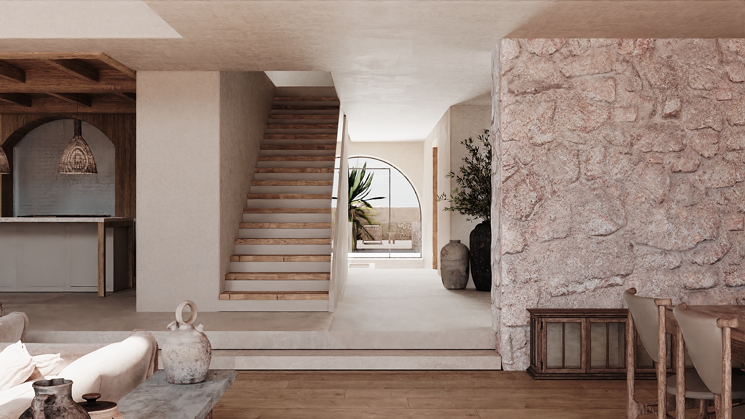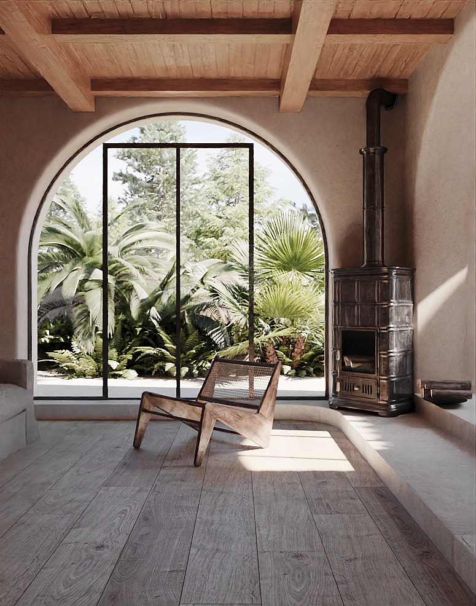Information
- December 2, 2024
Lorem Ipsum is simply dummy
text of the printing
and typesetting industry.
Lorem Ipsum is simply dummy text of the printing and typesetting industry. Lorem Ipsum has been the industry’s standard dummy text ever since the 1500s, when an unknown printer took a galley of type and scrambled it to make a type specimen book.
It has survived not only five centuries, but also the leap into electronic typesetting, remaining essentially unchanged. It was popularised in the 1960s with the release of Letraset sheets containing Lorem Ipsum passages, and more recently with desktop publishing software like Aldus PageMaker including versions of Lorem Ipsum.
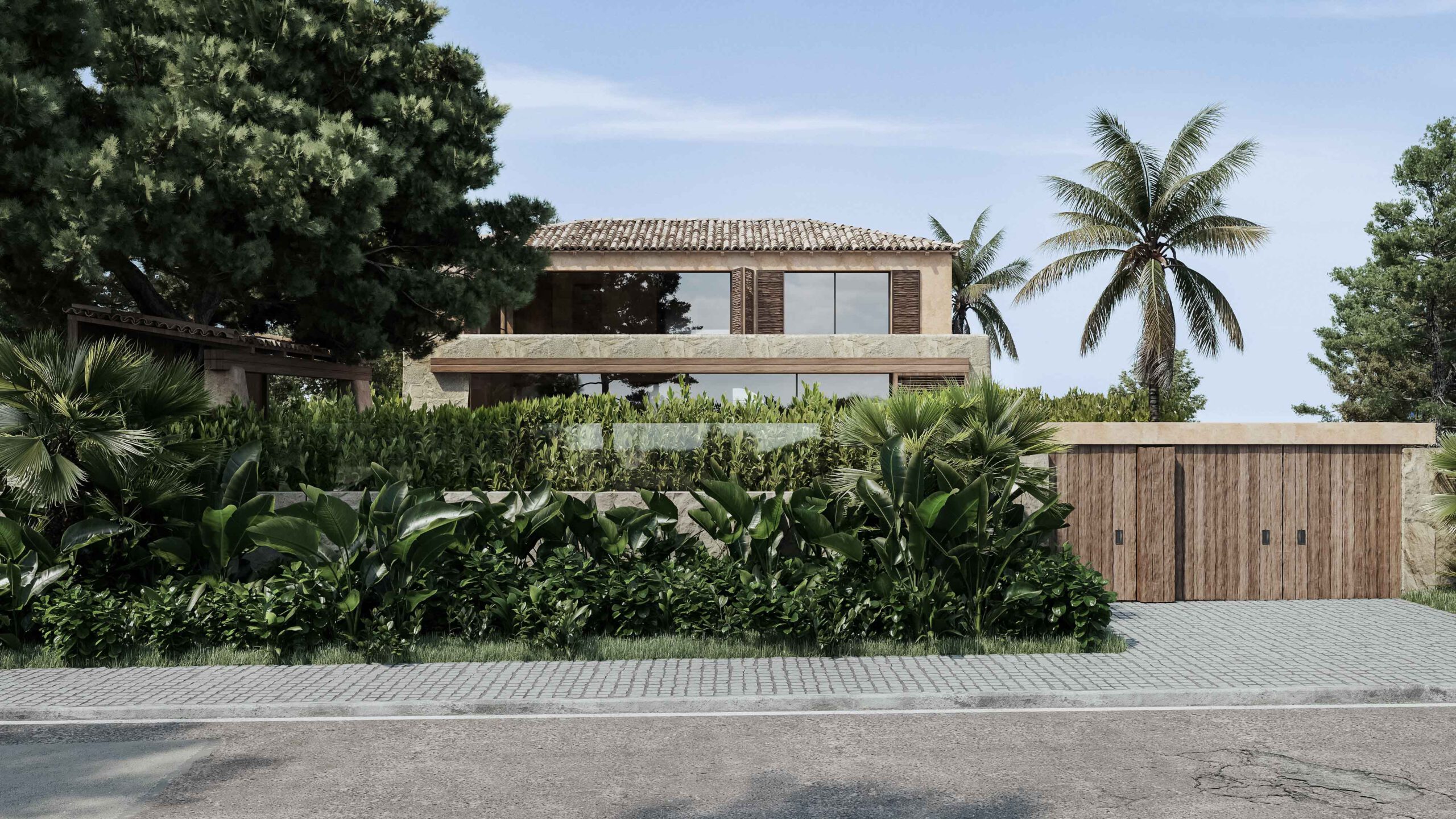

Info:
Project Location: Site undisclosed | Athens, Greece
Design Team: Marialena Tsolka, Yvette Wolbers, Dimitris Iosifidis, Sotiris Tseronis
The Project
Found on one of the most beautiful coastline landscapes in Greece, IL House is a beach house that nestles graciously among its surroundings. Designed as a bespoke, hand-crafted family residence, the house adopts the vernacular of the traditional rural home but features modern craftmanship and construction to create the ideal domestic environment. Drawing upon references from the architecture of the Californian coast and Italian hillsides, the house effortlessly re-interprets international styles using local Greek character to create its own unique design language and introduce a fresh outlook on modern beach living.
From the exterior, the solidity of the massing is broken only by the terracotta roof tiles and wooden window shutters that complete the ensemble, with minimal glazing focusing the eye on the depth of the rich colors and textures on display. The facades feature a palette more familiar in coastal cliff-top regions, earthen tones of stone and wood mixed with delicate pinks and soft ochre yellows. At the street, level solid natural stone blocks create a robust wall that encircles the compact plot, with a screen of privet hedges set back to soften the profile and provide a balancing verdant tone to the honey-colored rendering of the walls behind.
The two-store structure incorporates the rustic language of the exterior with a highly contemporary interior design program. The ground floor is arranged around an open-plan kitchen, dining, and living area with a double-height ceiling, which leads directly onto a sun terrace with landscaped steps and a swimming pool shaded under a mature pine tree. On the second floor the four bedrooms are orientated around the atrium above the living space, with the internal structural workings of the roof visible throughout, with the aesthetic qualities and arrangement of the wooden beams seen also in the solidity of the proportions of the doors, dining table, bookcases and fireplaces, all designed and produced in-house. Additionally, IL House offers the most ecologically friendly credentials and is built to the latest sustainability criteria under current legislation, using energy-efficient SMART technologies to create a fully integrated and climate-controlled environment ensure, with triple glazing minimizing heat loss.

