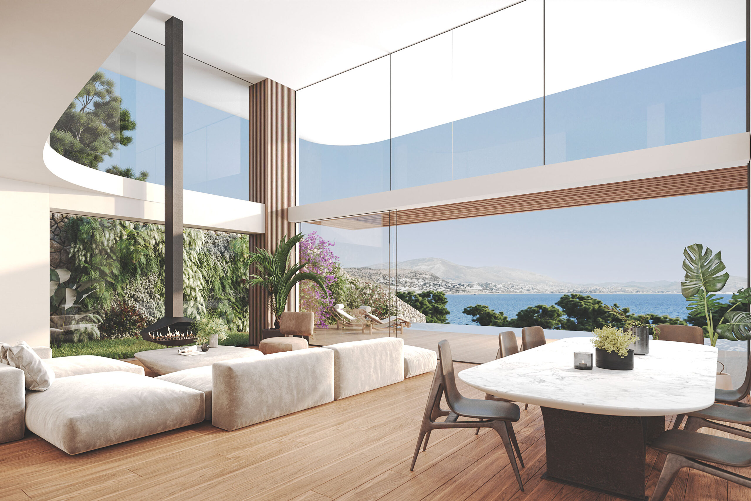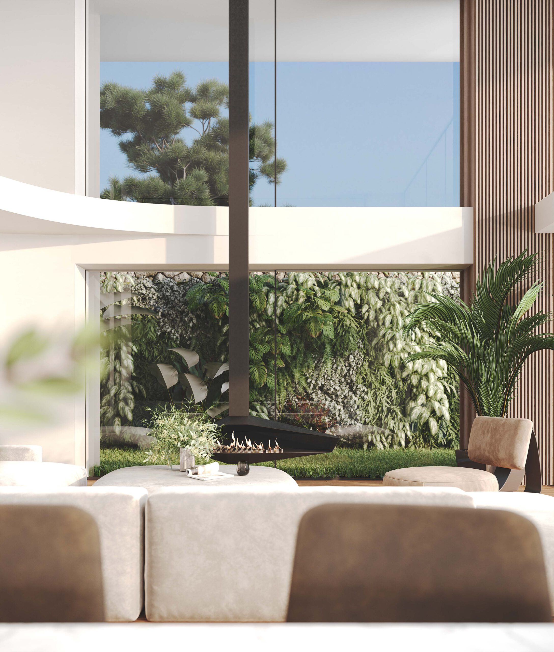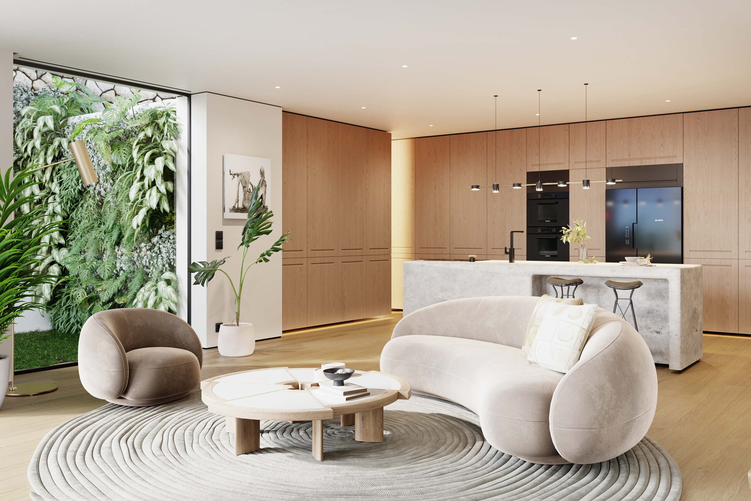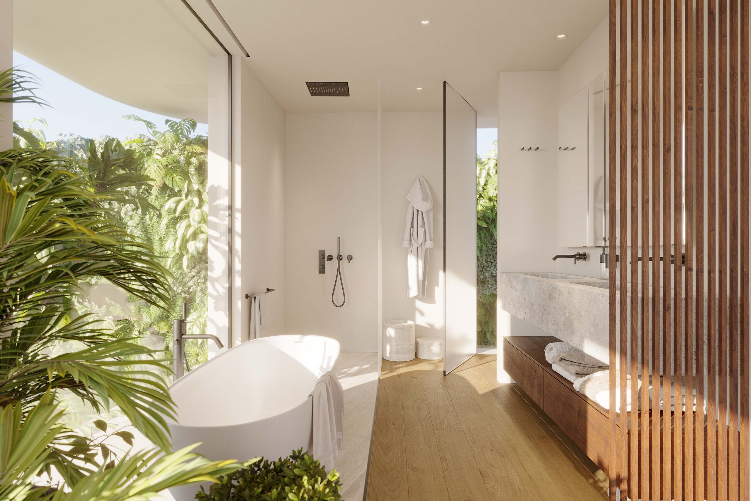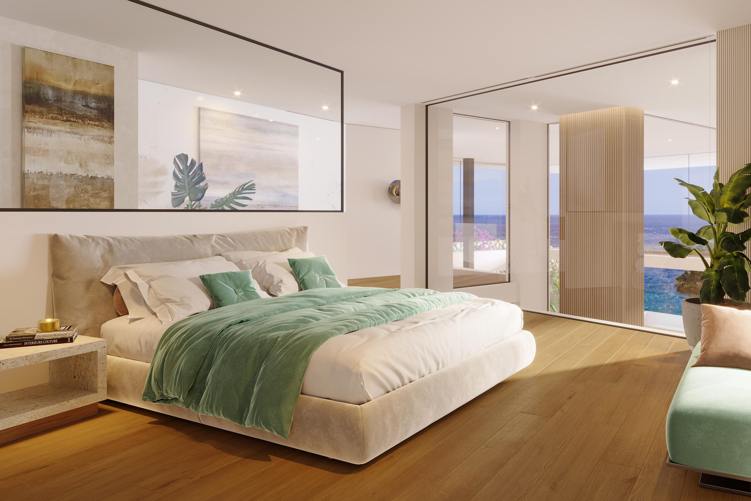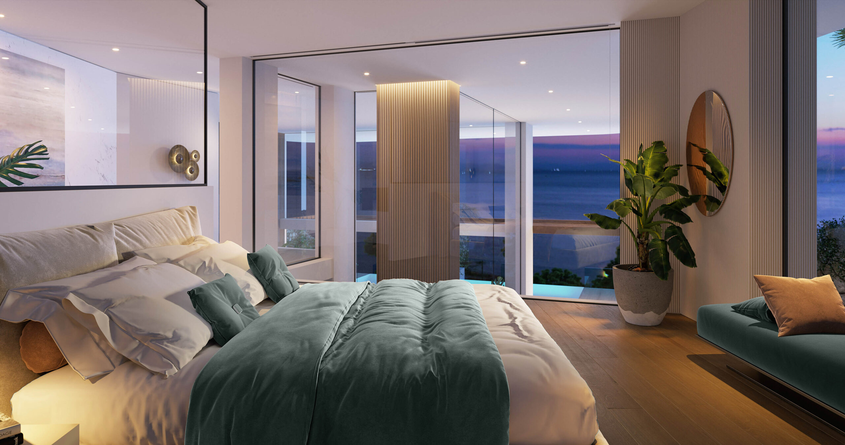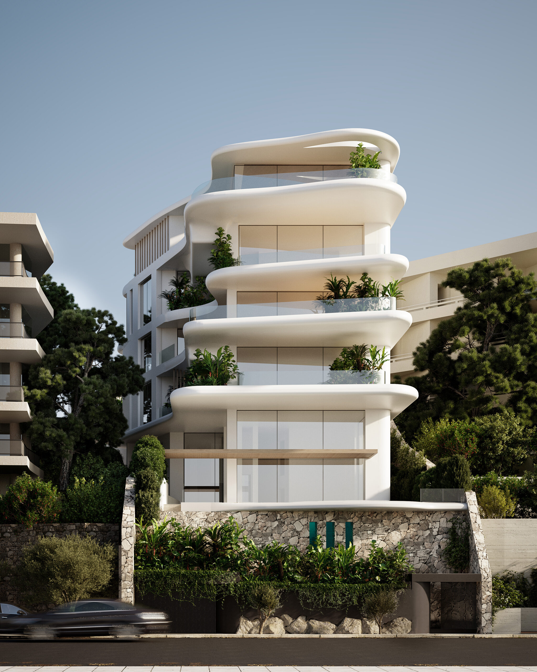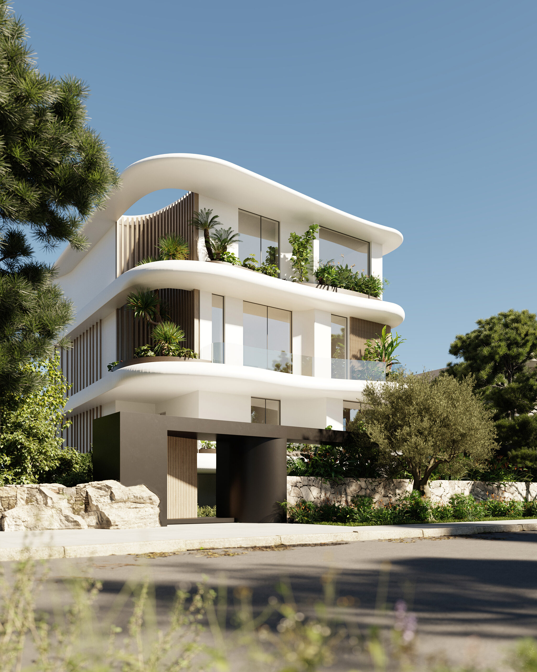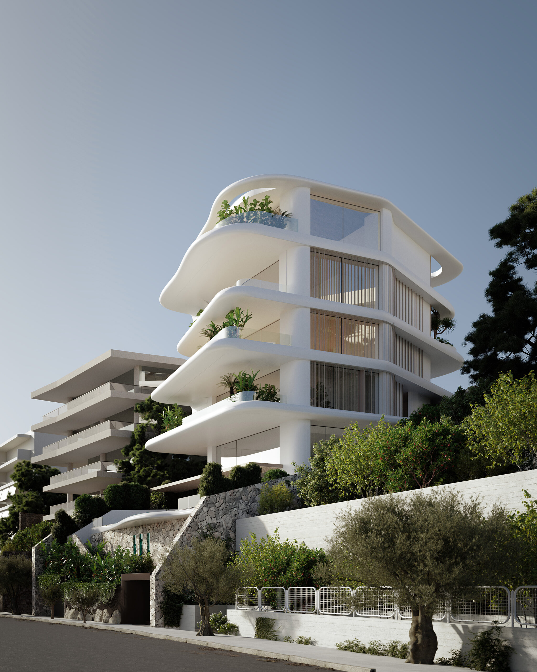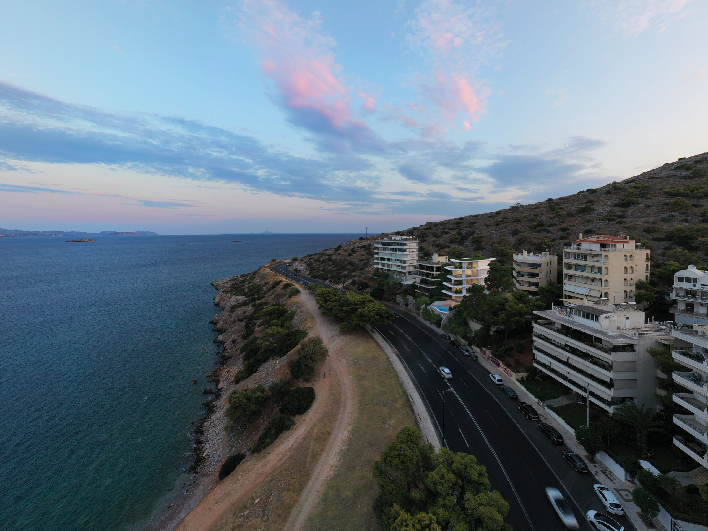Information
- October 31, 2024
Lorem Ipsum is simply dummy
text of the printing
and typesetting industry.
Lorem Ipsum is simply dummy text of the printing and typesetting industry. Lorem Ipsum has been the industry’s standard dummy text ever since the 1500s, when an unknown printer took a galley of type and scrambled it to make a type specimen book.
It has survived not only five centuries, but also the leap into electronic typesetting, remaining essentially unchanged. It was popularised in the 1960s with the release of Letraset sheets containing Lorem Ipsum passages, and more recently with desktop publishing software like Aldus PageMaker including versions of Lorem Ipsum.
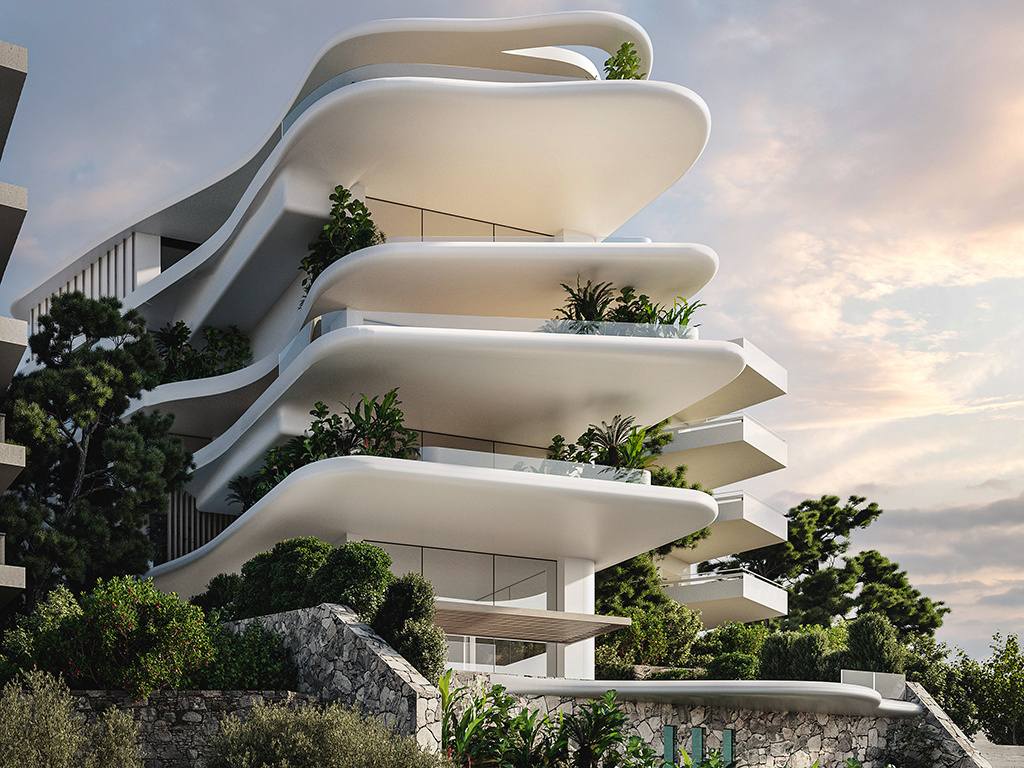

Info:
Project Location: Varkiza | Athens, Greece
Design Team: Marialena Tsolka, Chrysa Daflouka, Christiana Tzovla, Georgia Kolokoudia, Thanos Vassiliades
Awards: Special Mention, Excellent Architecture, German Design Awards 2022, November 2021
The Project
“It is not the right angle that attracts me, nor the straight line, hard and inflexible, created by man. What attracts me is the free and sensual curve — the curve that I find in the mountains of my country, in the sinuous course of its rivers, in the body of the beloved woman. Of curves is made the entire universe, Einstein’s curved universe.” — Oscar Niemeyer
Our proposal transforms the fluidity of the coastline and mountains into a dynamic architectural form, where the building itself becomes a sculptural element in the landscape. Designed as a three-dimensional composition, the architecture captures the essence of motion, with its curving layers and sinuous geometry echoing the organic forms of nature. Each line, surface, and volume is thoughtfully crafted to align with its Mediterranean surroundings, standing as a landmark that feels both bold and innate.
The building’s form is not arbitrary; it is a direct response to its environment. Every curve and turn is calibrated to frame specific views, offering residents panoramic perspectives of the sea, mountains, and horizon. The structure bends and twists to embrace these vistas, while simultaneously providing privacy by shielding individual apartments from sightlines and neighboring units. This careful choreography of angles guarantees that each residence enjoys a private sanctuary while remaining visually connected to the natural landscape.
In addition to its sculptural and contextual character, the building incorporates cutting-edge green technologies to enhance its environmental performance. Green roofs and terraces are seamlessly integrated into the architecture, reducing heat absorption and creating additional landscaped spaces for residents. Passive solar design principles, combined with high-performance glazing and strategically placed shading elements, optimize energy efficiency by reducing cooling demands. These sustainable strategies ensure the architecture not only respects but actively contributes to the surrounding ecosystem, embodying a forward-thinking approach to living in harmony with nature.
This project exemplifies the idea of architecture as sculpture—an artful fusion of design, environment, and technology. It captures the flowing essence of nature and translates it into a built form that engages its context while prioritizing sustainability and elevating the living experience of its residents.

