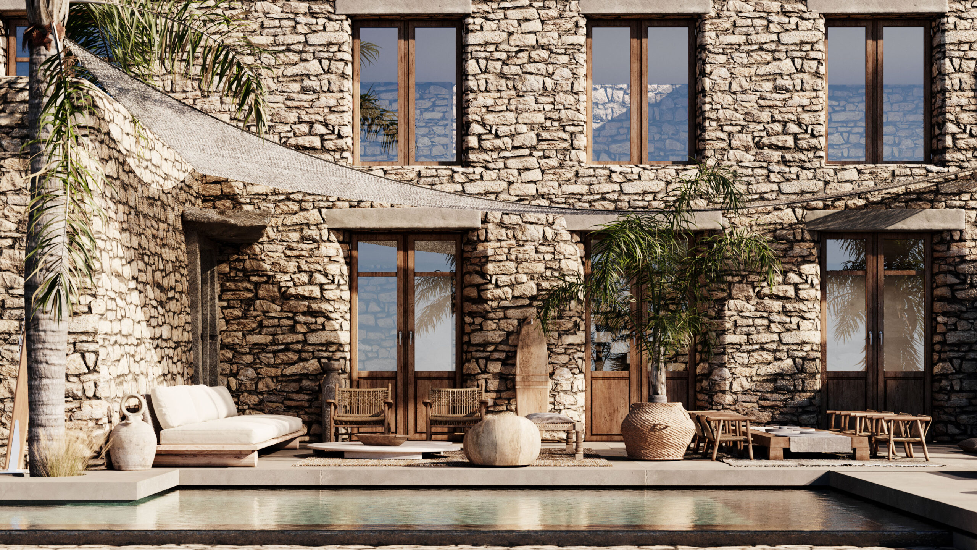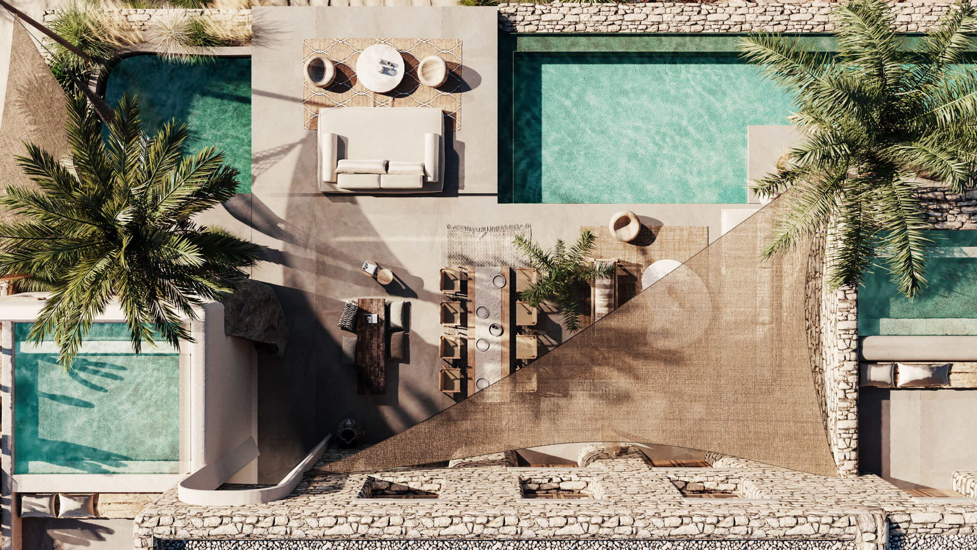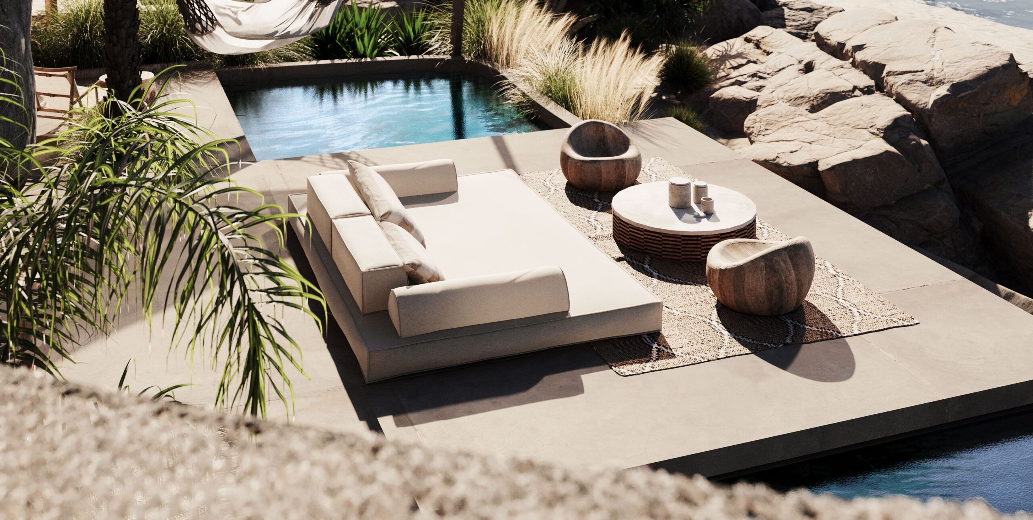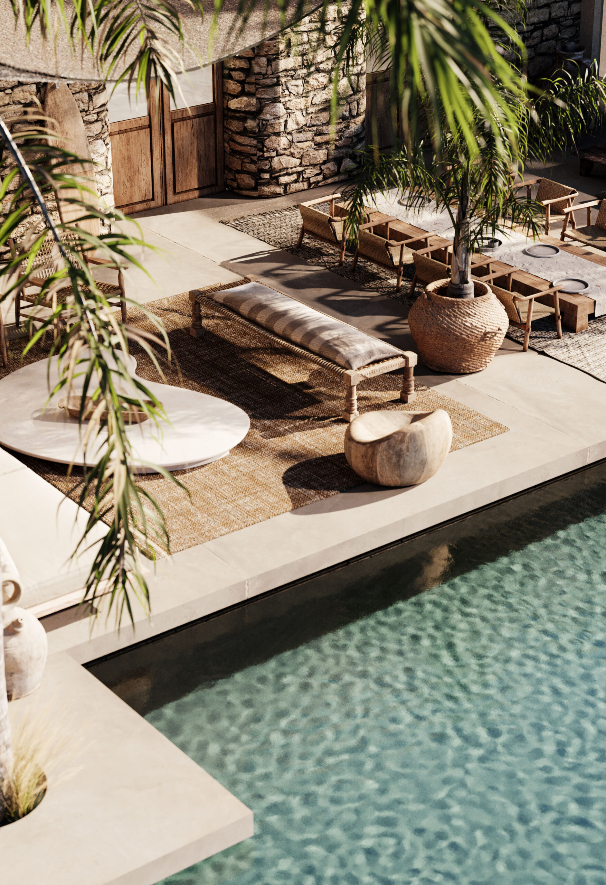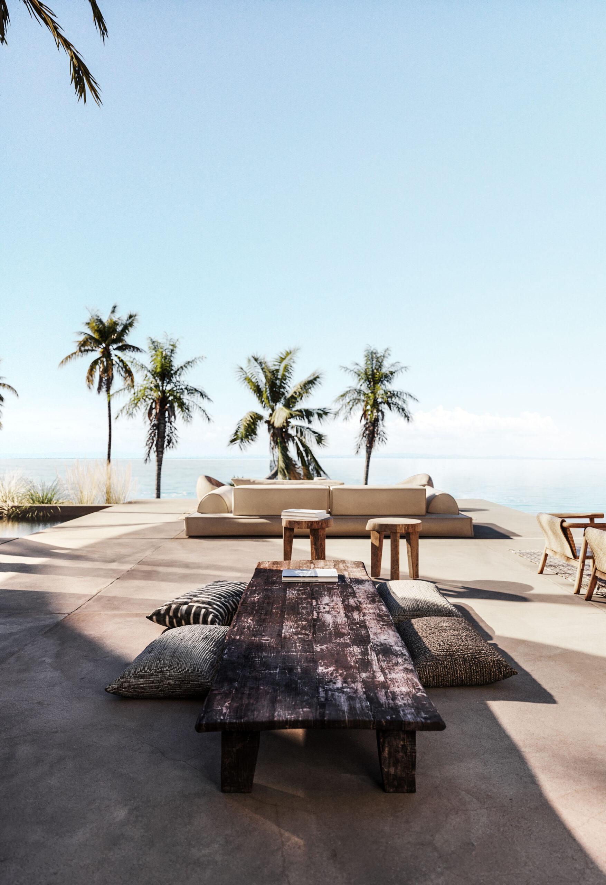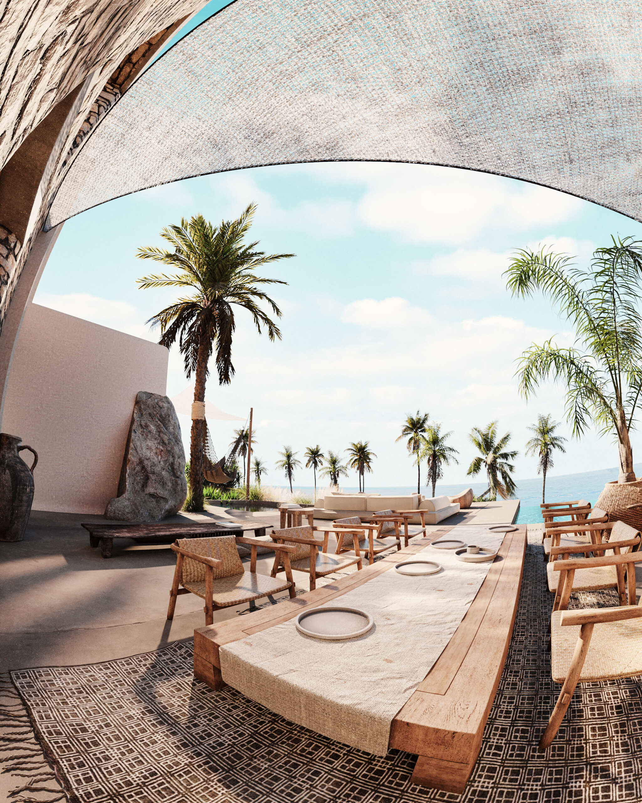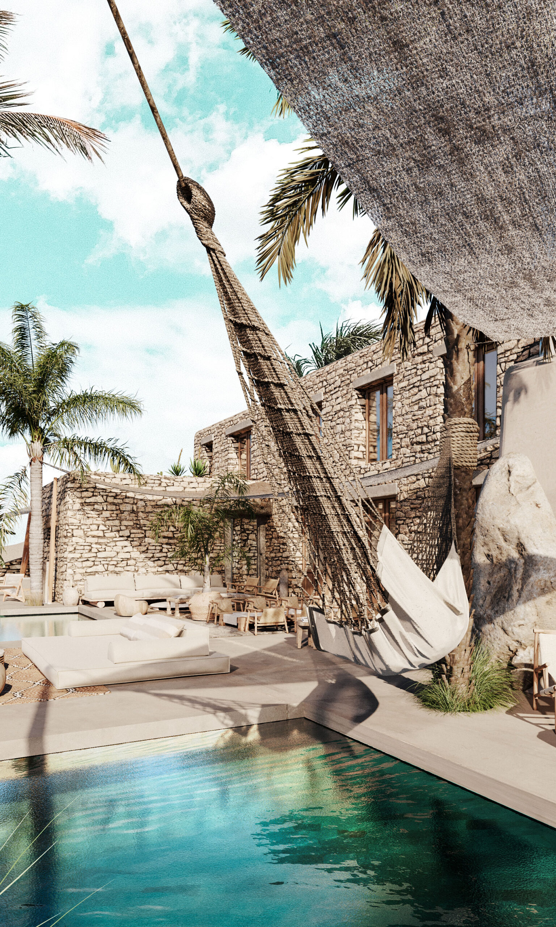Information
- November 30, 2024
Lorem Ipsum is simply dummy
text of the printing
and typesetting industry.
Lorem Ipsum is simply dummy text of the printing and typesetting industry. Lorem Ipsum has been the industry’s standard dummy text ever since the 1500s, when an unknown printer took a galley of type and scrambled it to make a type specimen book.
It has survived not only five centuries, but also the leap into electronic typesetting, remaining essentially unchanged. It was popularised in the 1960s with the release of Letraset sheets containing Lorem Ipsum passages, and more recently with desktop publishing software like Aldus PageMaker including versions of Lorem Ipsum.
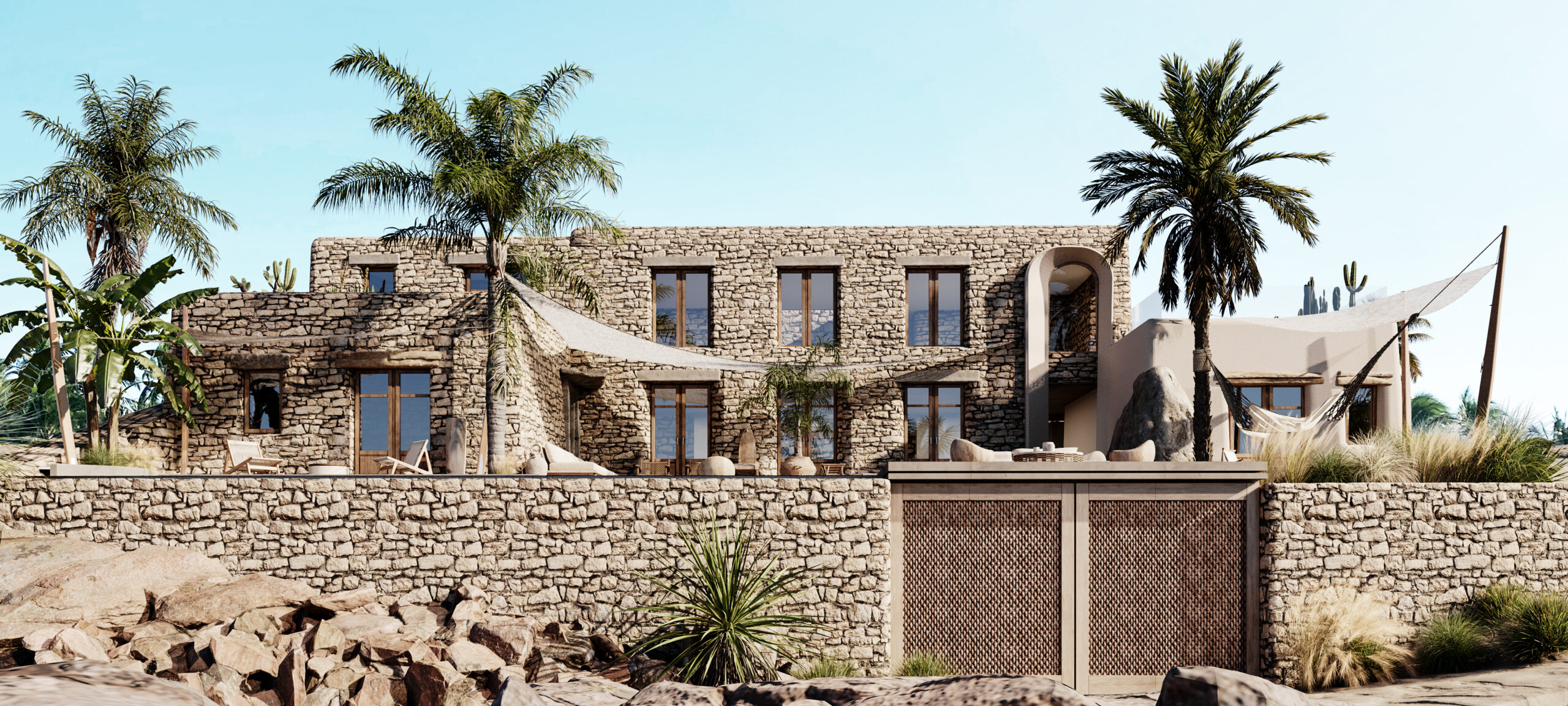

Info:
Project Location: Mykonos| Cyclades, Greece
Design Team: Marialena Tsolka, Yvette Wolbers, Sotiris Tseronis
The Project
Enalia House is a contemporary response to the traditional architecture of Cyclades. Designed to make the most of a compact, sloping site, the project arranges a sequence of private and public spaces, integrated into the hillside. While primarily conceived as a family residence, the purposeful layout accommodates independent guest units alongside the main house, creating moments of spatial intimacy and expansive openness.
Locally sourced stone, rendered in vivid white in select areas, sets the visual and structural rhythm throughout the design. The thick walls, characteristic of the island, provide protection against winter’s strong winds and naturally cool the interiors during the hot summer months. From the street, a discreet entrance opens onto a private courtyard, establishing the architectural language that guides the flow of movement within. An arcade from the courtyard divides the plan, leading between the distinct living spaces, with solid interior volumes providing an immersive connection to the landscape.
The main residence unfolds along a central axis, focused around an open-plan living area that extends to a spacious terrace. Partially shaded by a slanted wooden pergola, the terrace offers panoramic coastal views and an infinity pool with a decked edge, becoming the heart of the home, a space for entertainment and relaxation, day and night. On the upper floor, three master bedrooms open onto twin private terraces, each with its own infinity pool. Two independent studio units sit to either side, complete with kitchens, lounges, and atmospheric sleeping areas beneath windows that investigate the swimming pools above.
At the rear of the site, a sunken courtyard sets the atmosphere for intimate candlelit dinners, making the most of warm summer evenings.

