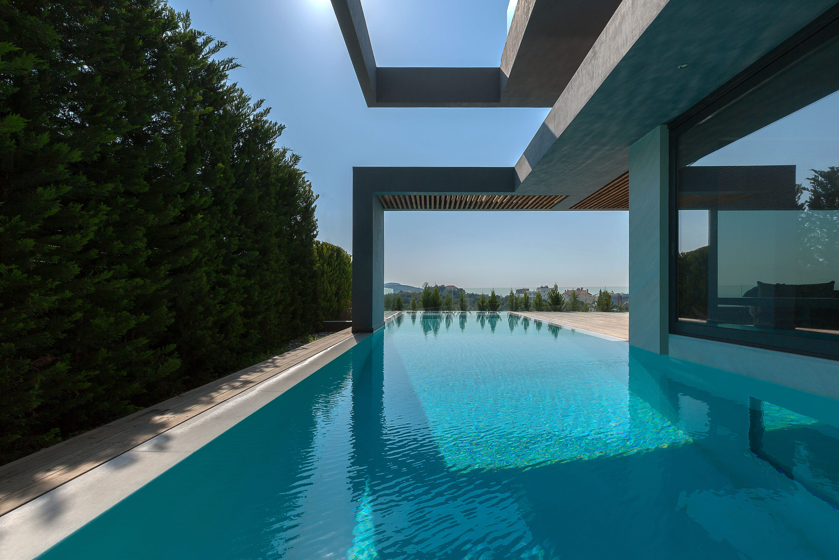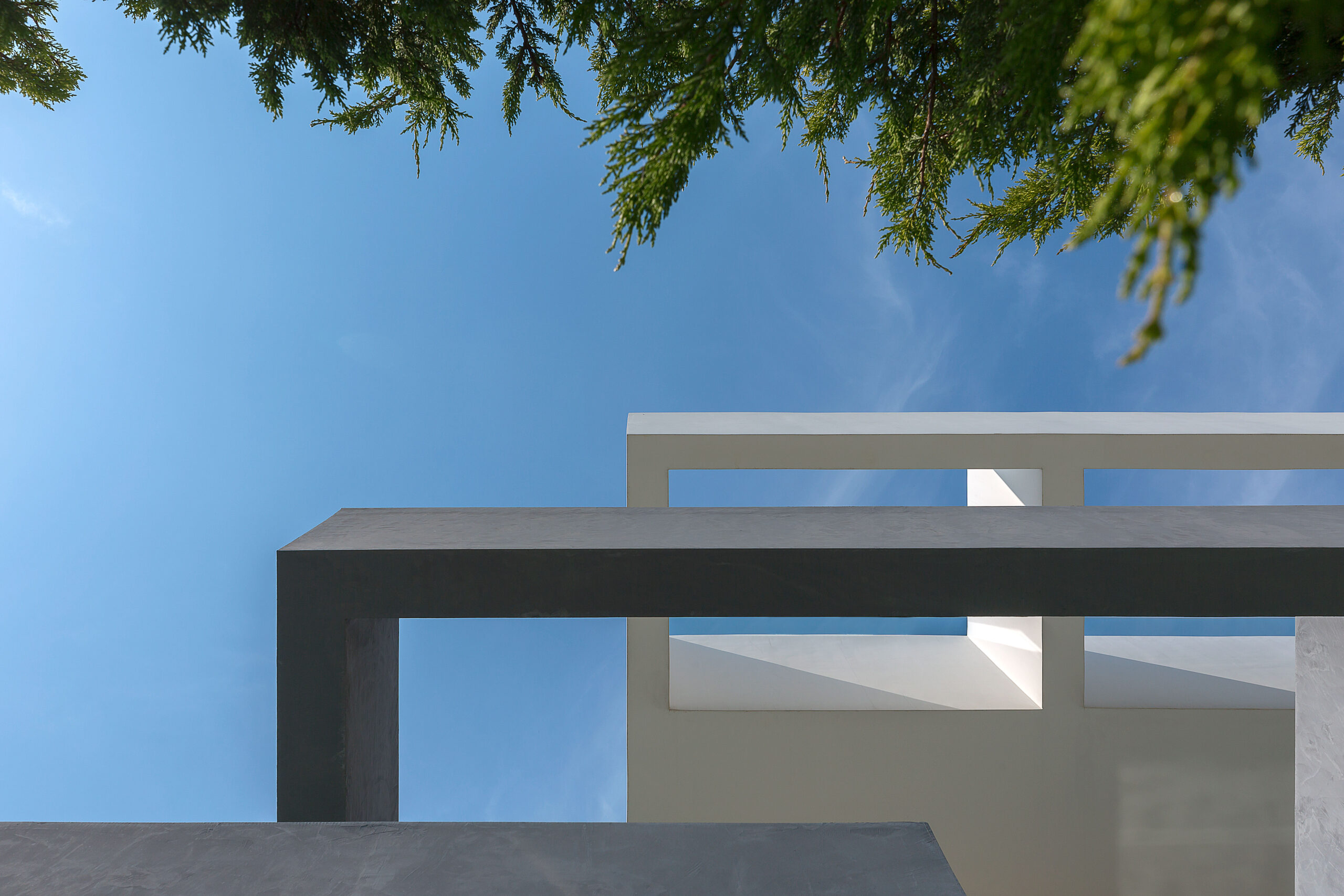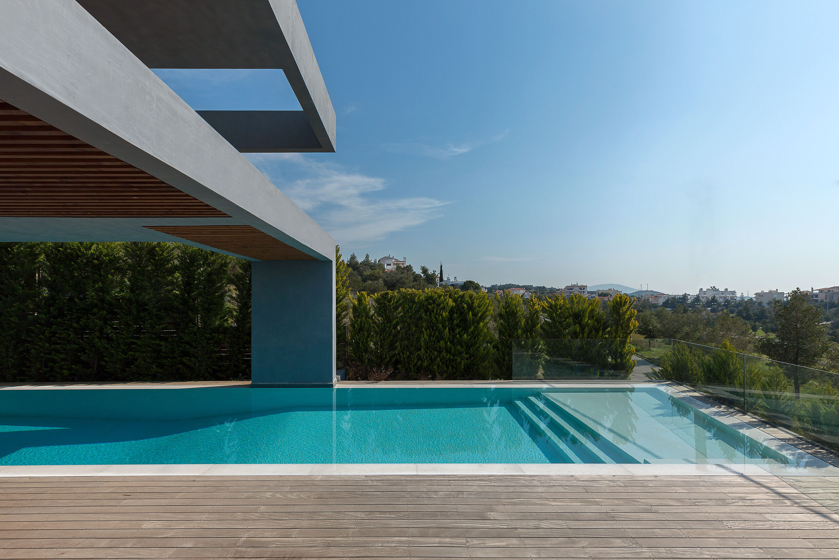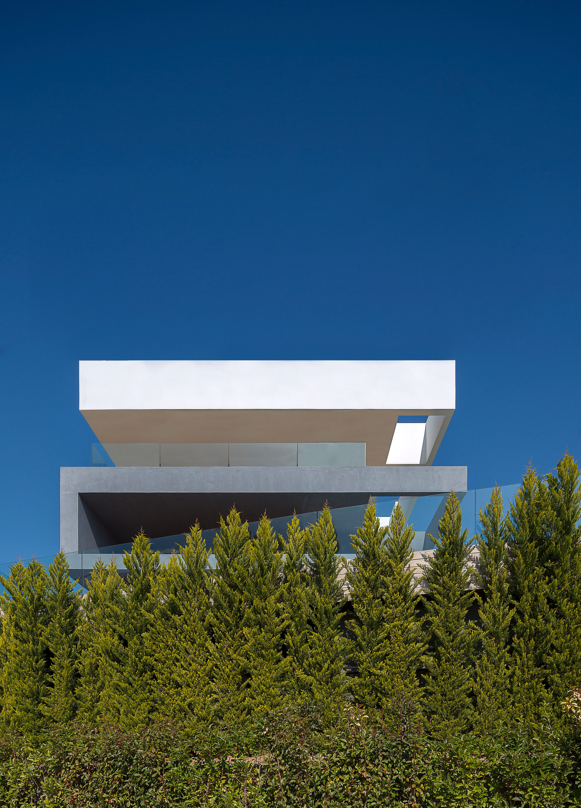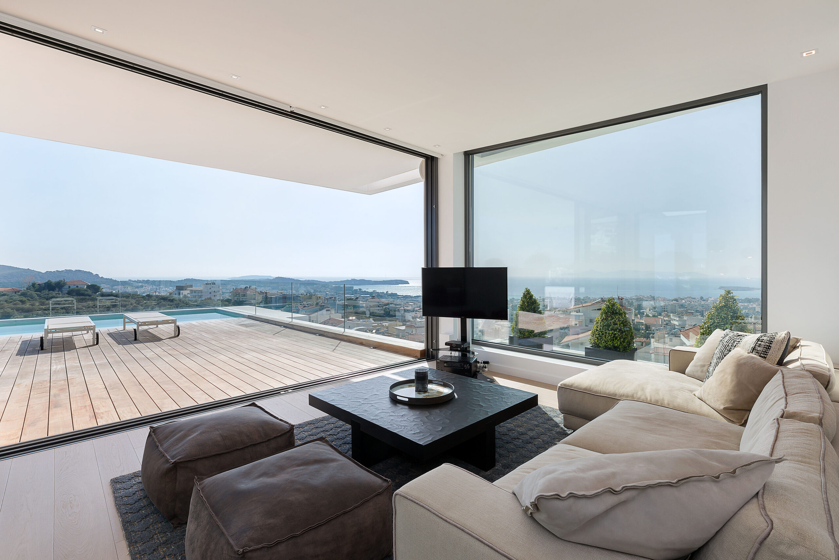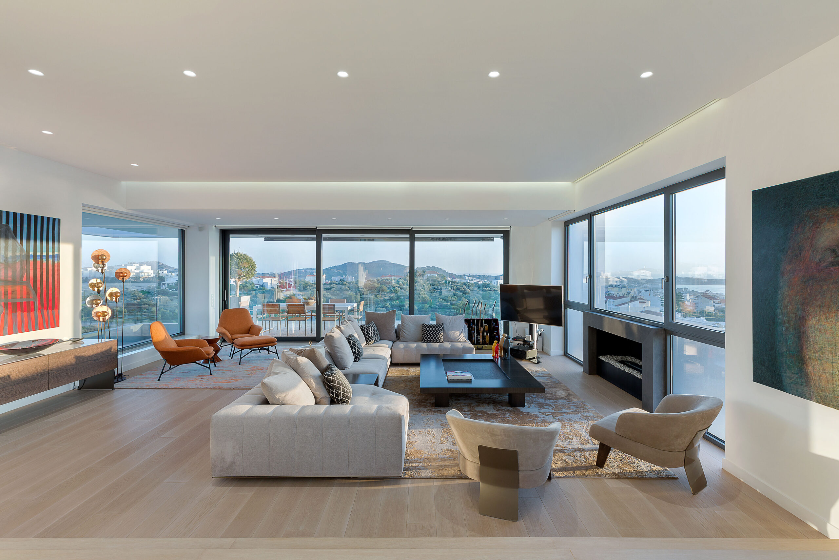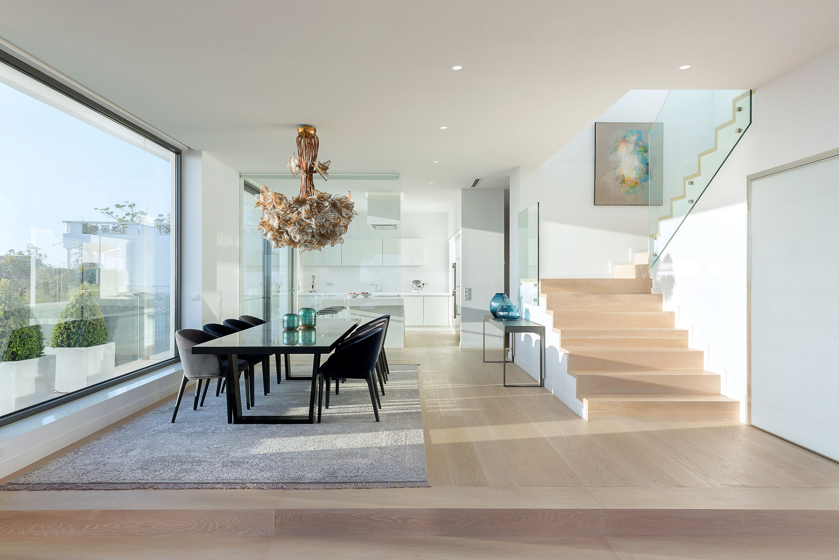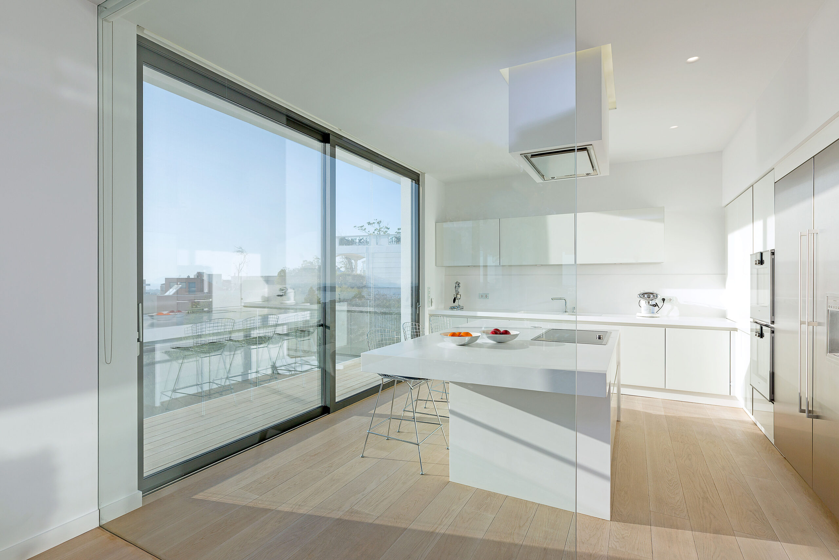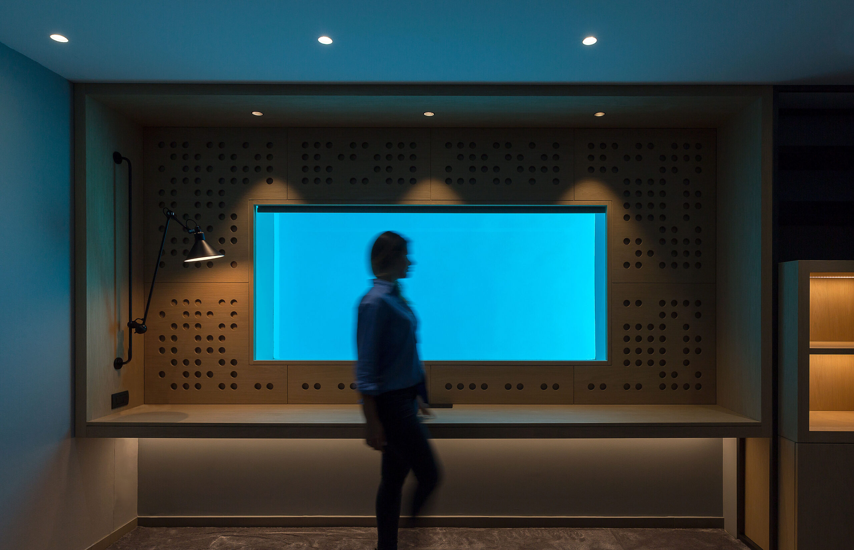Information
- November 30, 2024
Lorem Ipsum is simply dummy
text of the printing
and typesetting industry.
Lorem Ipsum is simply dummy text of the printing and typesetting industry. Lorem Ipsum has been the industry’s standard dummy text ever since the 1500s, when an unknown printer took a galley of type and scrambled it to make a type specimen book.
It has survived not only five centuries, but also the leap into electronic typesetting, remaining essentially unchanged. It was popularised in the 1960s with the release of Letraset sheets containing Lorem Ipsum passages, and more recently with desktop publishing software like Aldus PageMaker including versions of Lorem Ipsum.
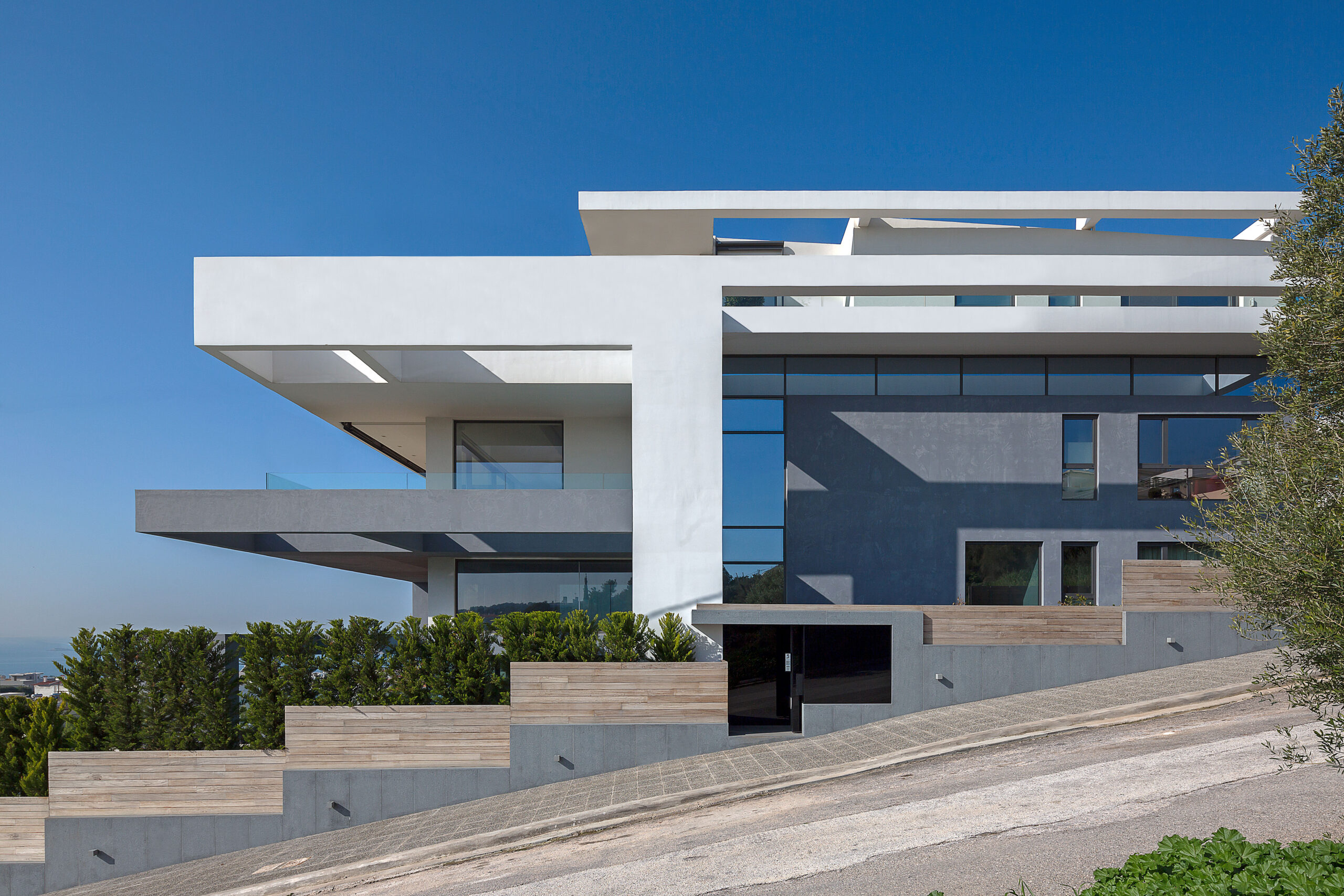

Info:
Project Location: Voula | Athens, Greece
Design Team: Marialena Tsolka
Photography: Panagiotis Voumvakis
The Project
Chiou House’s design is rooted in linear modernism, strategically positioned in the hills of Voula, just south of Athens. Designed as a sculptural yet precisely engineered structure, this dual-occupancy complex demonstrates a refined approach to modern construction techniques, with its cantilevered floors creating a striking profile which appears to float above the landscape. Perched on its elevated site, the architecture’s fluid lines and meticulous engineering create a balanced integration with the hillside’s natural contours, maximizing the potential of the challenging terrain and establishing a smooth connection between the interior spaces and the expansive views of the coastline.
Constructed primarily in a bright white, the geometric forms create a dynamic contrast of light and shadow across the façade, echoing the natural hues of the environment—the rich green of tree-lined terraces and the endless blue of the sky. This bold exterior palette is softened within by a mix of natural materials and muted tones—glass, wood, and light grey—drawing sunlight and the shimmer of the sea into the interior spaces.
Chiou House is layered across four levels, with a carefully considered plan that unfolds contemporary living areas over the sloping hillside, offering panoramic views from every angle. The dual residences are set above underground parking and service facilities. The lower, four-bedroom duplex (320 m²) boasts an spacious deck and a swimming pool, positioned beneath a bold cantilever that supports the upper floor’s open-plan living areas, framed by floor-to-ceiling windows that face the sea. Above, the three-bedroom penthouse duplex (280 m²) spans two levels, crowned by an infinity pool that sits at the very edge of the upper terrace, gracefully aligned with the horizon.
Designed and constructed to exemplary environmental standards, Chiou House incorporates the latest solar and sustainable power technologies, delivering high energy efficiency in heating and cooling systems.

