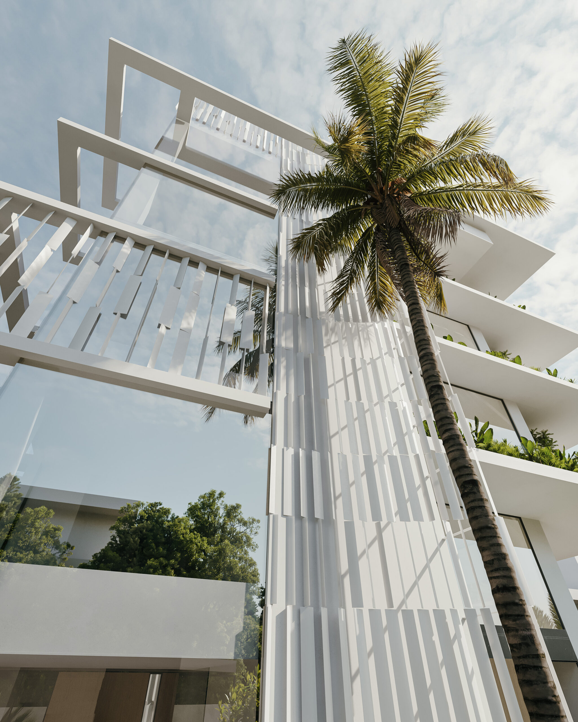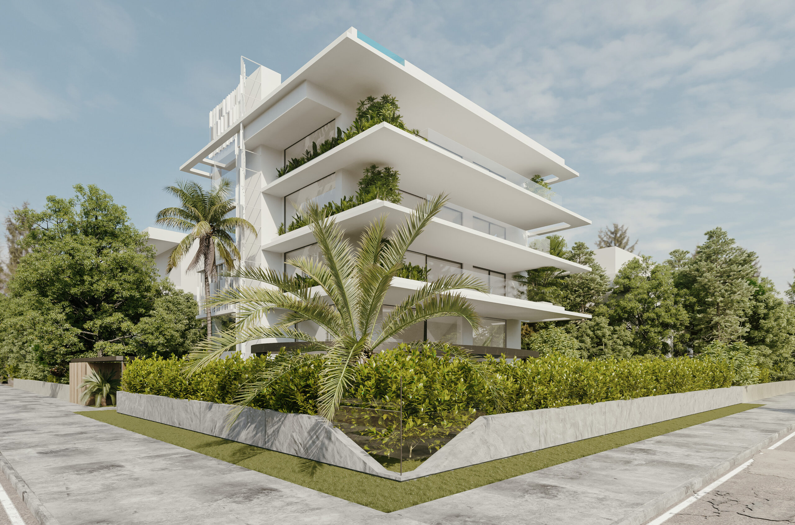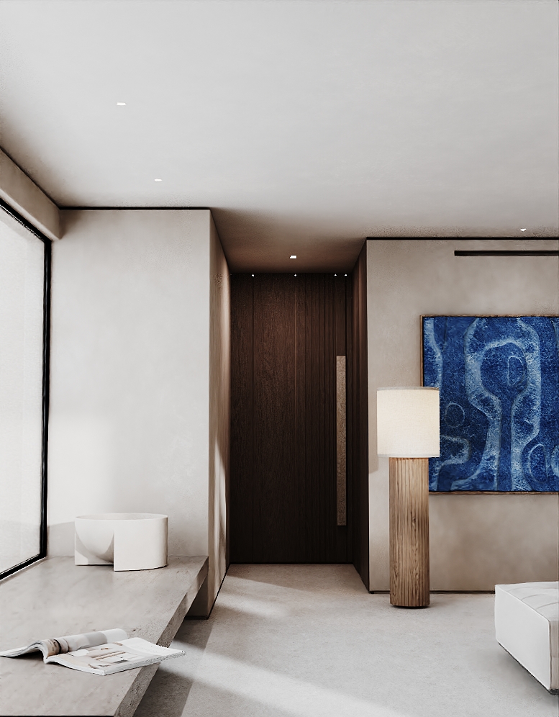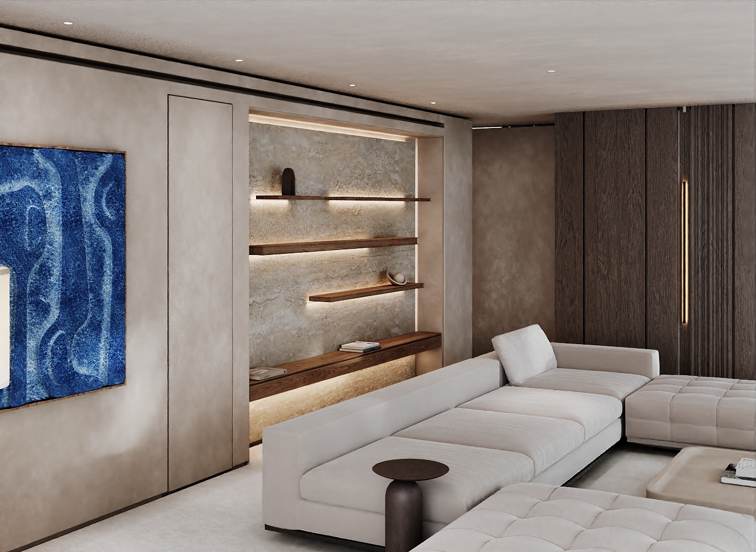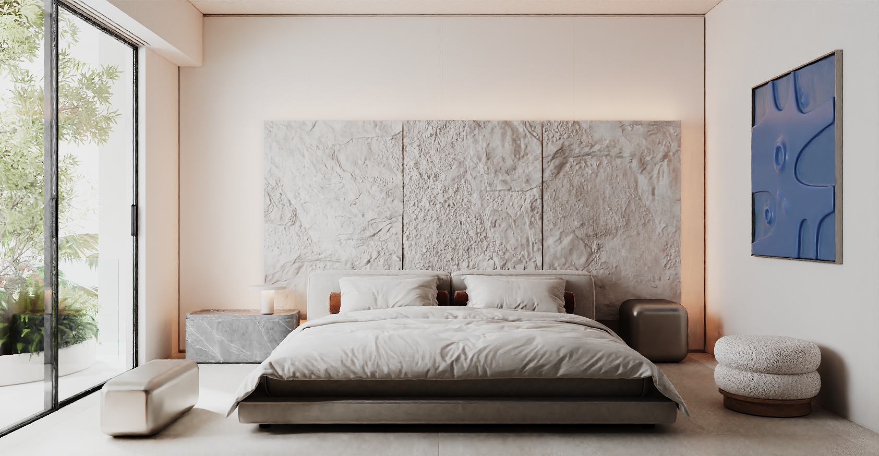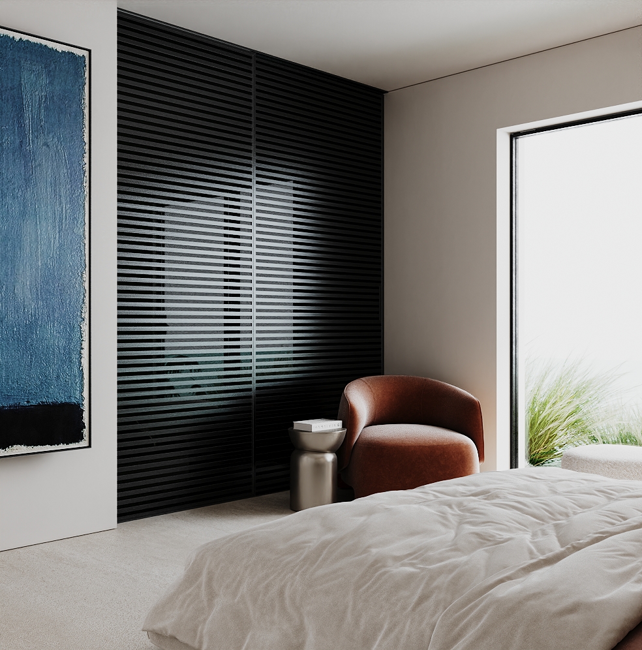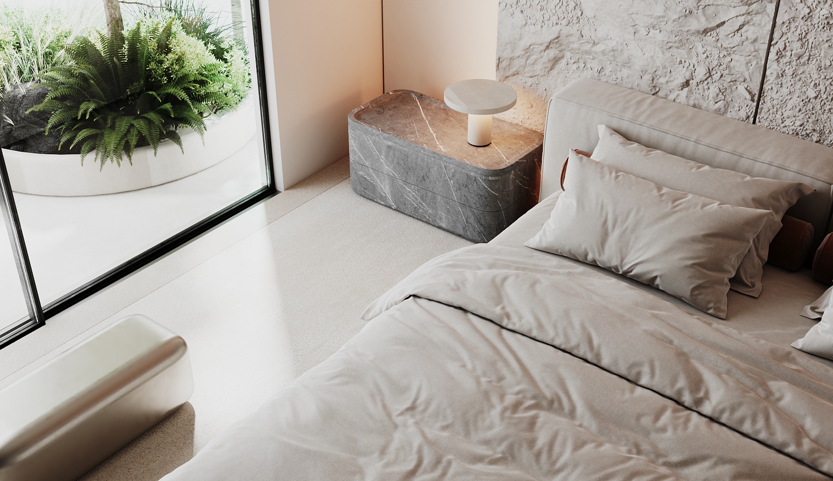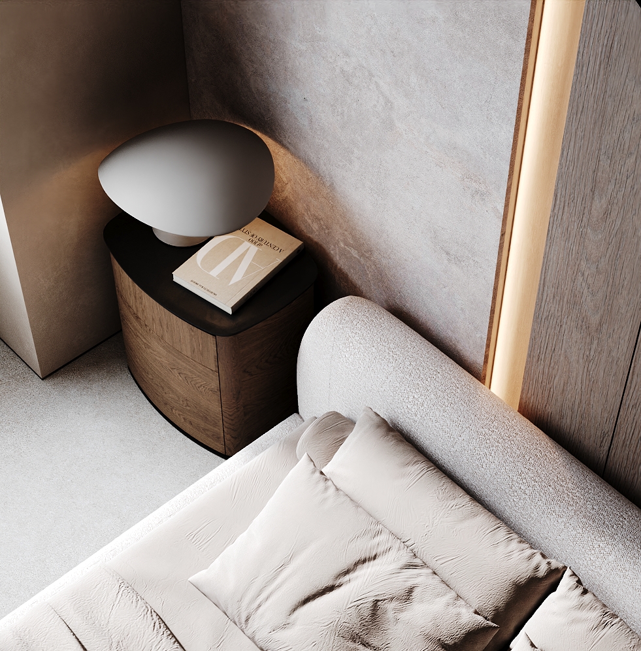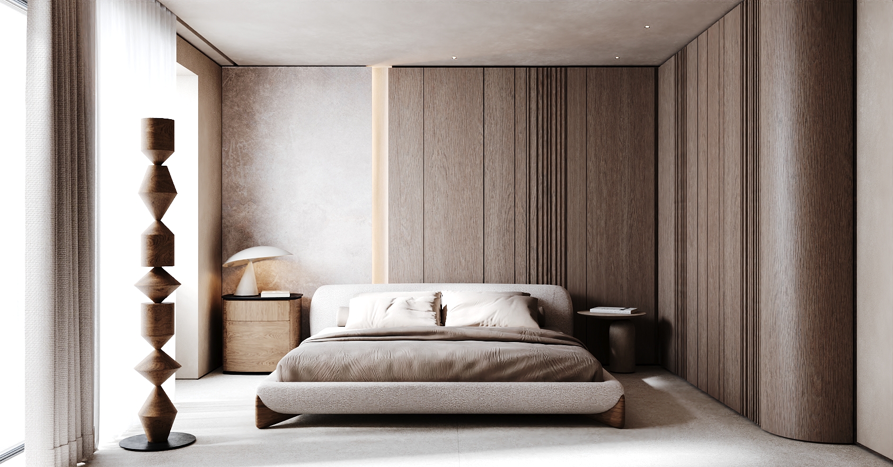Information
- October 31, 2024
Lorem Ipsum is simply dummy
text of the printing
and typesetting industry.
Lorem Ipsum is simply dummy text of the printing and typesetting industry. Lorem Ipsum has been the industry’s standard dummy text ever since the 1500s, when an unknown printer took a galley of type and scrambled it to make a type specimen book.
It has survived not only five centuries, but also the leap into electronic typesetting, remaining essentially unchanged. It was popularised in the 1960s with the release of Letraset sheets containing Lorem Ipsum passages, and more recently with desktop publishing software like Aldus PageMaker including versions of Lorem Ipsum.
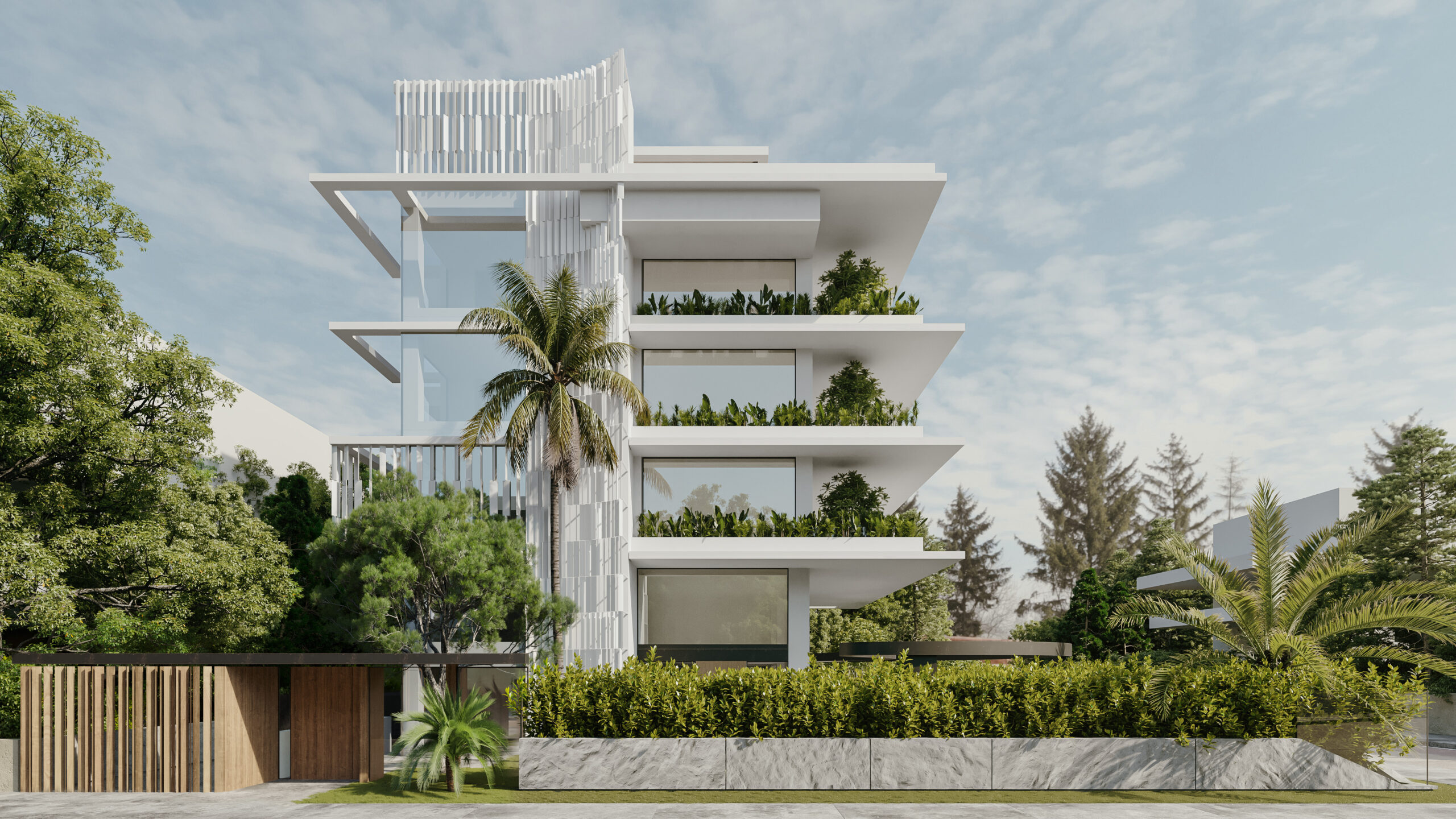

Info:
Project Location: Voula | Athens, Greece
Design Team: Marialena Tsolka, Natalia Sakarelou, Dimitris Iosifidis
The Project
Botsari’s architecture combines minimalism and sustainability, expressed through its clean lines, geometric volumes, and carefully incorporated natural elements. The straight-edged balconies and terraces create a sense of balance, with their sharp geometry contrasting against the lush green pockets that defy gravity on every level. These green terraces act as both aesthetic features and functional components, improving air quality and reducing heat gain, thereby enhancing the building’s energy efficiency. The overall form is bold and modern, while the interplay between structure and vegetation reflects a commitment to ecological design.
A prominent feature of the northern facade is its vertical modular element, a functional and artistic statement. Its pivotal features create an evolving pattern of light and shadow that animates the facade throughout the day. The backdrop of the pine tree enhances the architectural experience, establishing a connection to the surrounding landscape. By night, the interplay of artificial light with the modular offers a captivating effect, enriching the building’s identity and atmosphere. This design is not merely decorative; it also contributes to passive shading, reducing energy consumption by mitigating direct solar exposure.
The material palette is restrained yet warm, with white surfaces and wooden accents that create a warm earthy feel. Stone and other natural elements further ground the design in its environment, blending seamlessly with the greenery. These materials are selected for durability and low environmental impact, reinforcing the building’s sustainability goals. In addition, the design incorporates energy-efficient systems, from natural ventilation facilitated by the balconies to reduced reliance on artificial cooling, making this building a model of modern, eco-conscious architecture. The four private residences within promise not only luxury but also a close, mindful interaction with nature.

