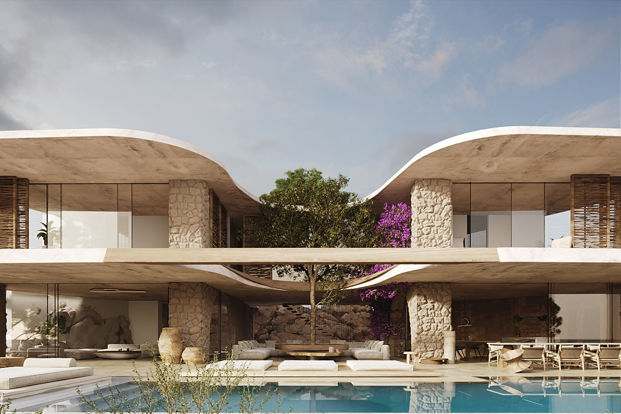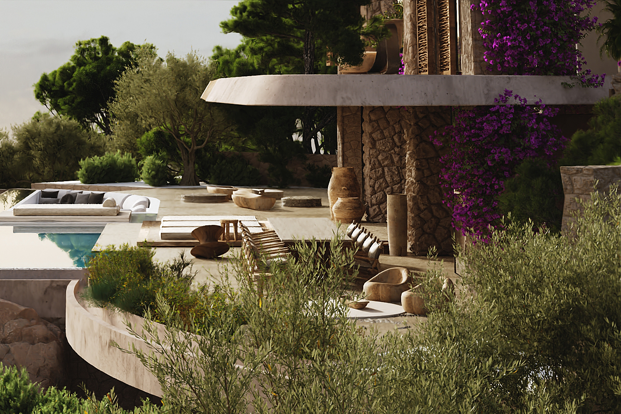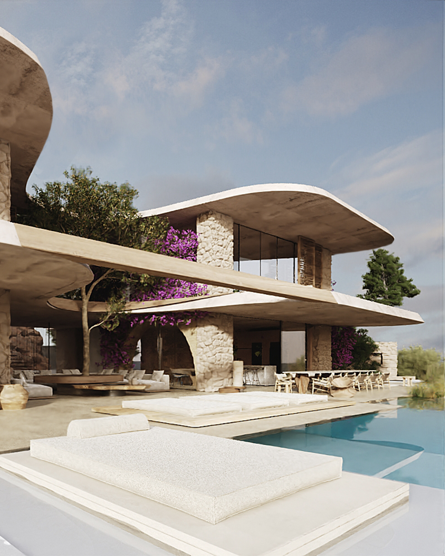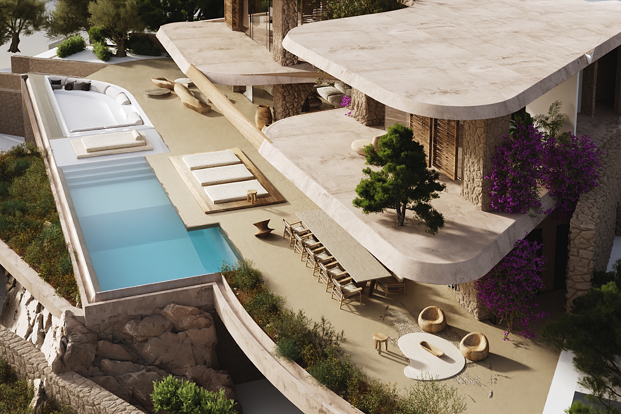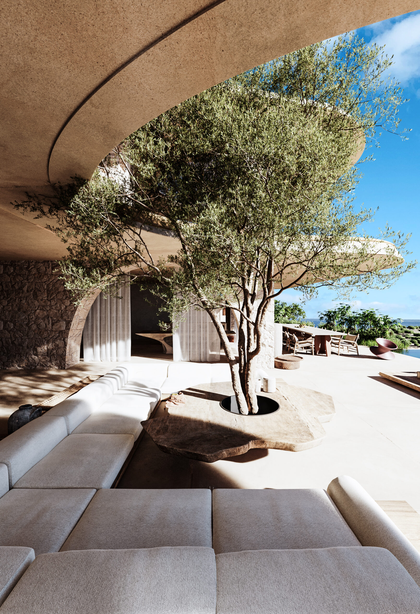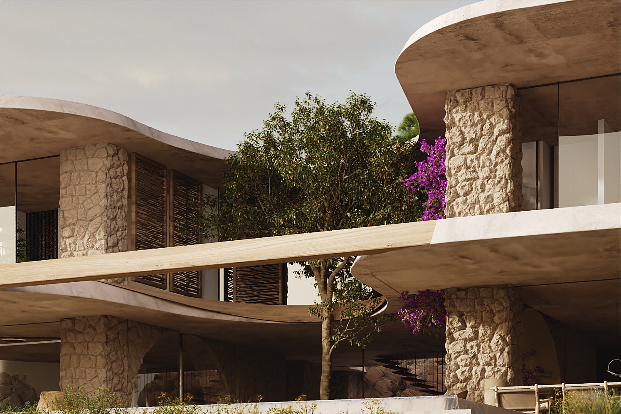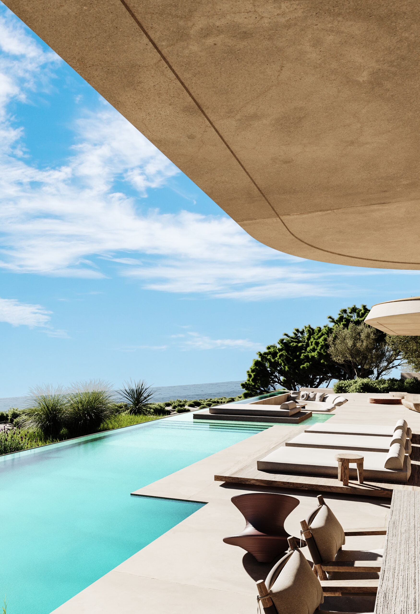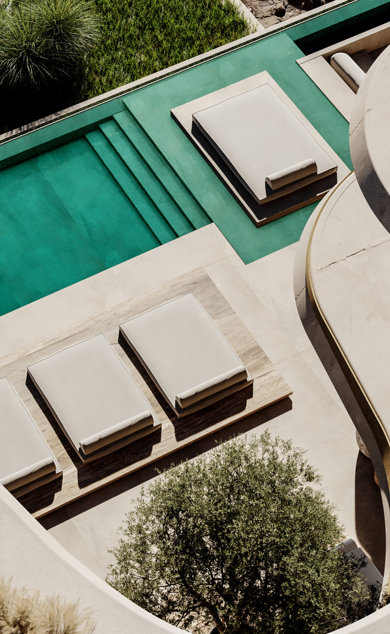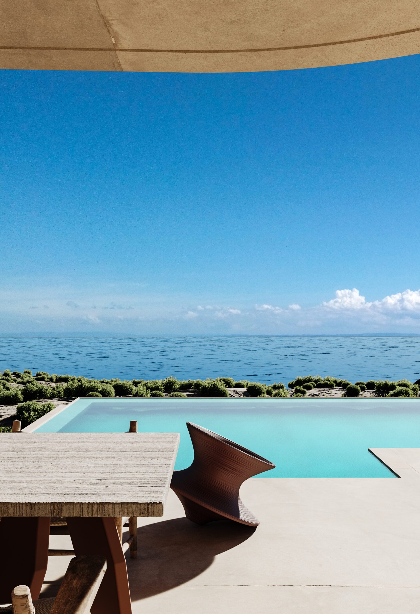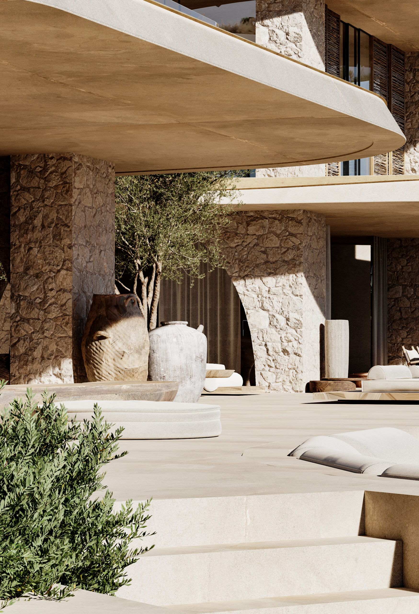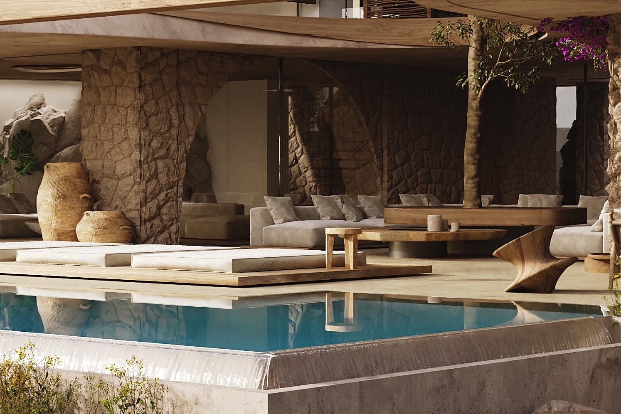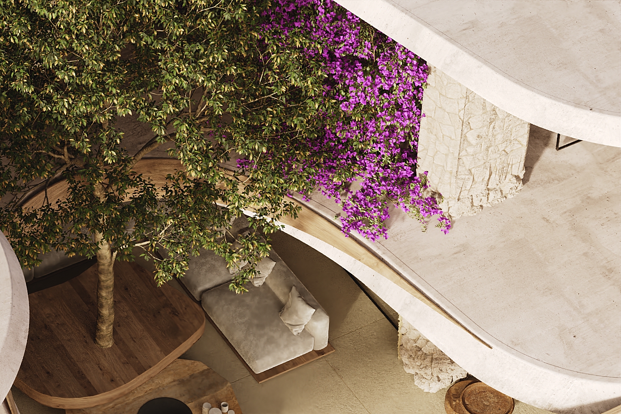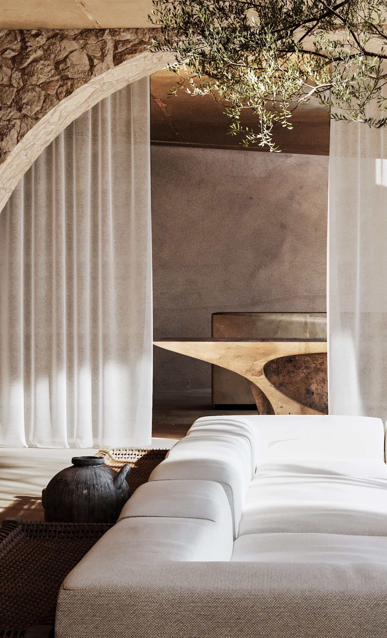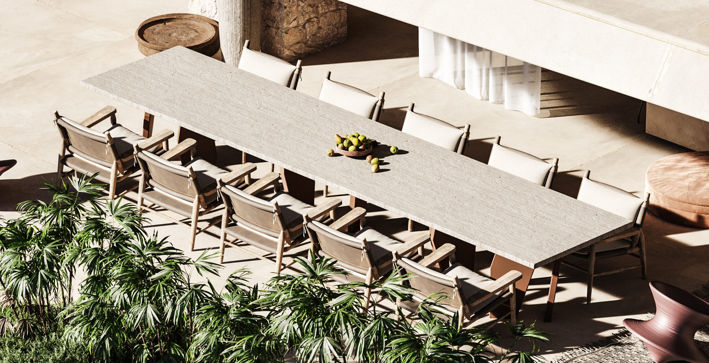Information
- November 30, 2024
Lorem Ipsum is simply dummy
text of the printing
and typesetting industry.
Lorem Ipsum is simply dummy text of the printing and typesetting industry. Lorem Ipsum has been the industry’s standard dummy text ever since the 1500s, when an unknown printer took a galley of type and scrambled it to make a type specimen book.
It has survived not only five centuries, but also the leap into electronic typesetting, remaining essentially unchanged. It was popularised in the 1960s with the release of Letraset sheets containing Lorem Ipsum passages, and more recently with desktop publishing software like Aldus PageMaker including versions of Lorem Ipsum.
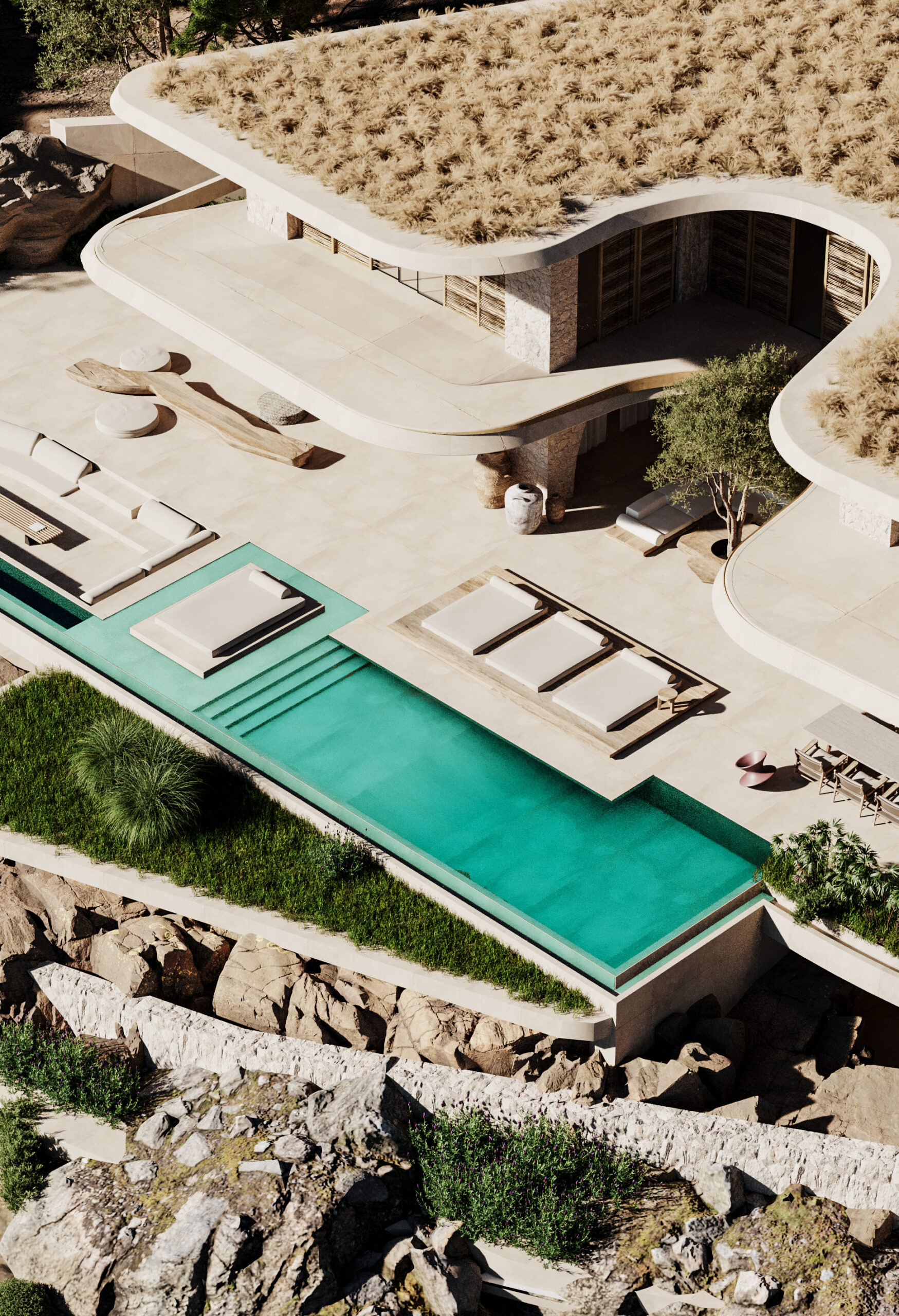

Info:
Project Location: Porto Heli | Peloponnese, Greece
Design Team: Marialena Tsolka, Filippos Pitouropoulos , Christiana Tzovla, Natalia Sakarellou, Sotiris Tseronis, Samare Perdikogianni
The Project
The Alieis Residence in Porto Heli is a fusion of architecture and environment, embodying a design philosophy that centers the inhabitant within a balanced relationship between form, function, and emotion. This villa transcends conventional living spaces, offering an immersive narrative where the natural world and built environment intertwine seamlessly.
Design Inspired by Nature
Drawing inspiration from the organic rhythms of nature and the coastal landscape, the Alieis Residence reflects the fluidity of its surroundings. Water elements introduce a sense of movement, while the reflective surfaces of the structure soften its presence, enabling the villa to blend harmoniously into the undulating topography. The geometric volumes, characterized by lightness and transparency, create a balance between abstraction and connection to the earth.
Glass, stone, wood, and white concrete are carefully composed into a textural symphony that exudes timeless elegance. These materials resonate with the natural context, forming a dialogue between the rugged beauty of the coastline and the serene refinement of the residence.
Seamless Indoor-Outdoor Living
The architectural flow of the Alieis Residence guides its inhabitants on a journey of discovery. Every curve and angle reveals new perspectives—intimate moments within the interiors give way to expansive views of verdant gardens and the surrounding landscape. The design prioritizes openness, minimizing solid barriers to foster a fluid living experience which organically integrate with nature.
The garden flows directly into the living spaces, dissolving boundaries and fostering an immersive relationship with the outdoors. A central olive tree anchors the courtyard, serving as a living sculpture that connects every corner of the home to its context. Vertical stone elements ground the design, contrasting with the ethereal floating white slabs above, creating a dynamic yet tranquil composition.
A Sanctuary of Elegance and Tranquility
Inside, the residence prioritizes openness and flexibility to suit the rhythms of family life. Bedrooms function as personal retreats, offering full-height windows that frame serene views of the gardens, connecting occupants with the surrounding environment.
The material palette is bespoke and deeply rooted in the coastal context, with earthy reds evoking the terrain and luminous blues reflecting the sea and sky. Together, these elements create a cinematic and evolving architectural experience, where every space fosters a deep sense of connection and calm.

